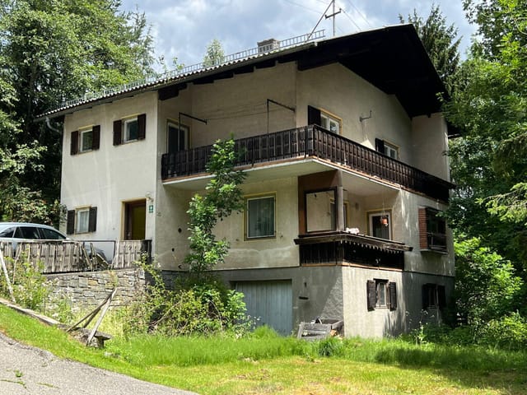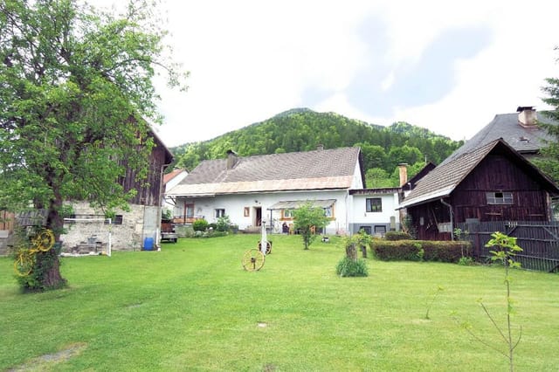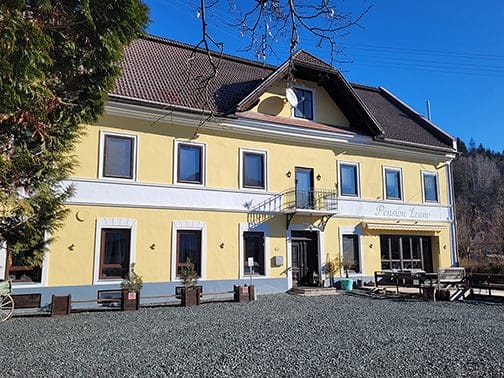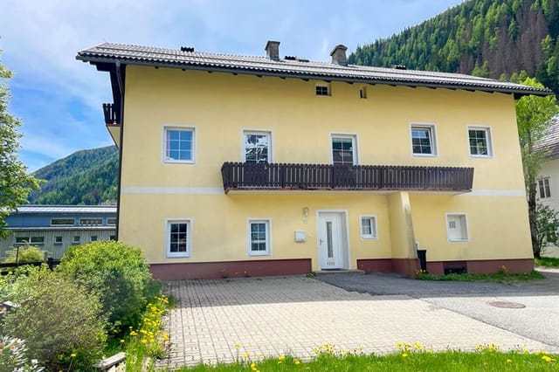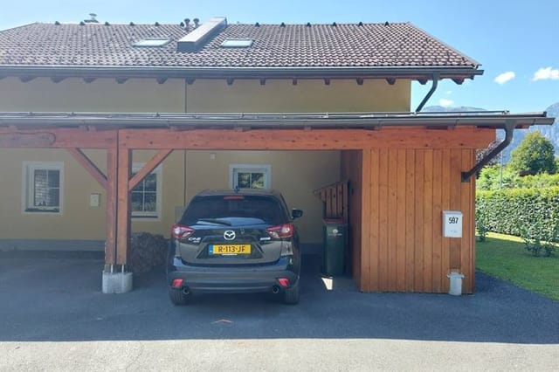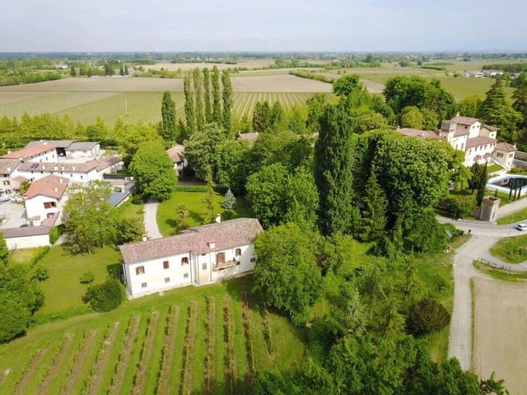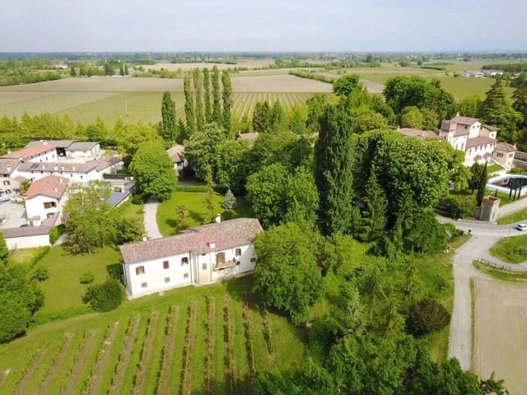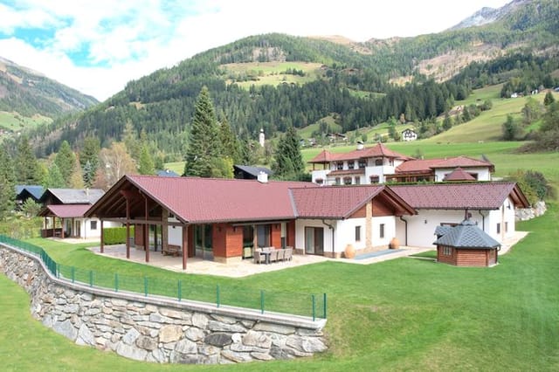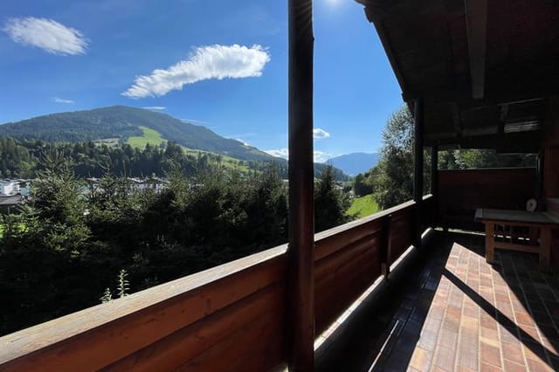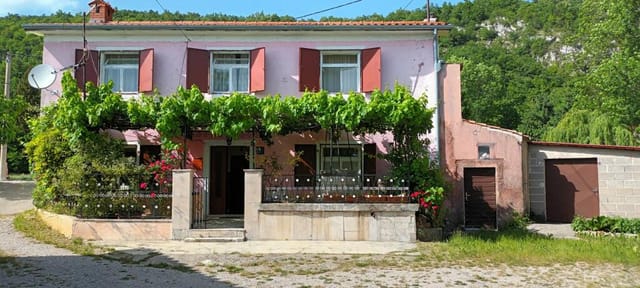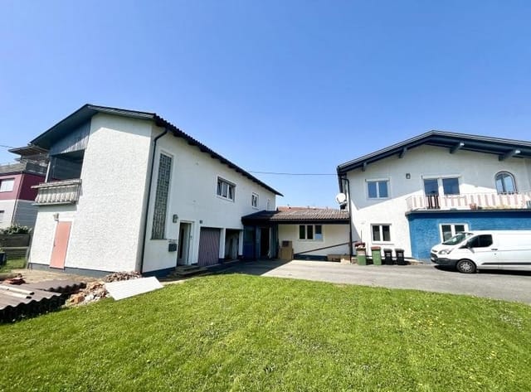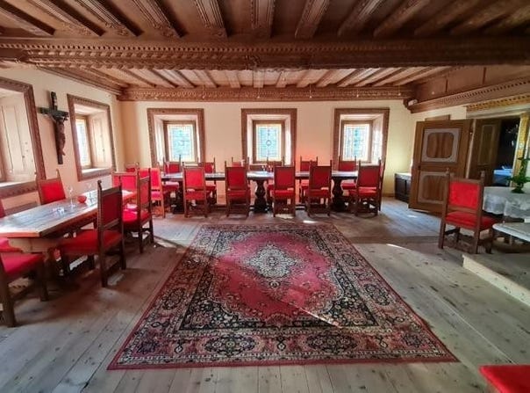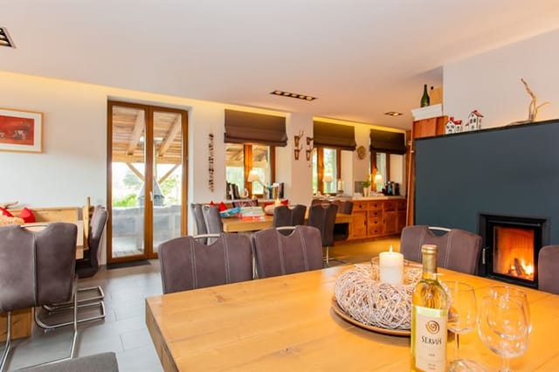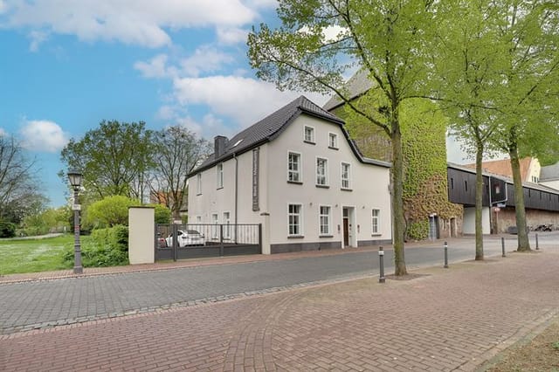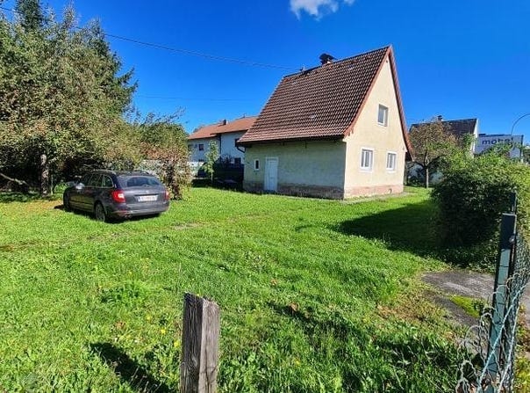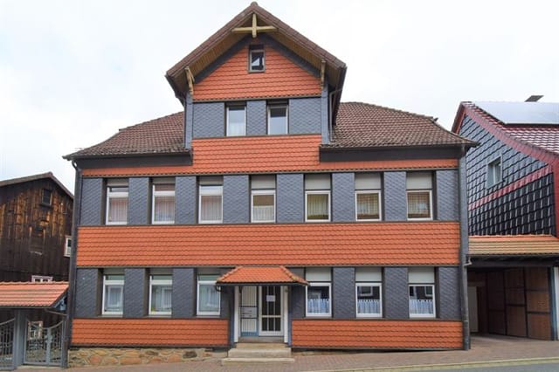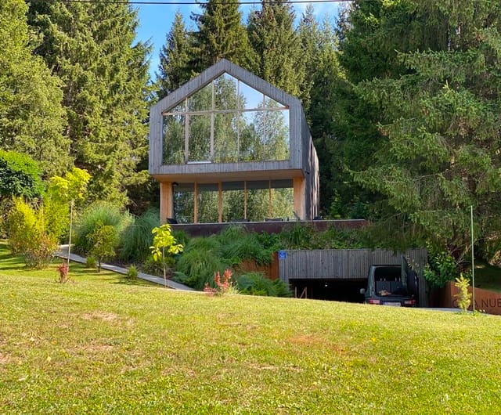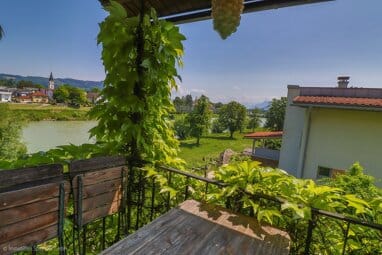Exceptional Lake Ossiach Property: Renovated Houses, Investment Potential, and Prime Location Near Ski and Beach
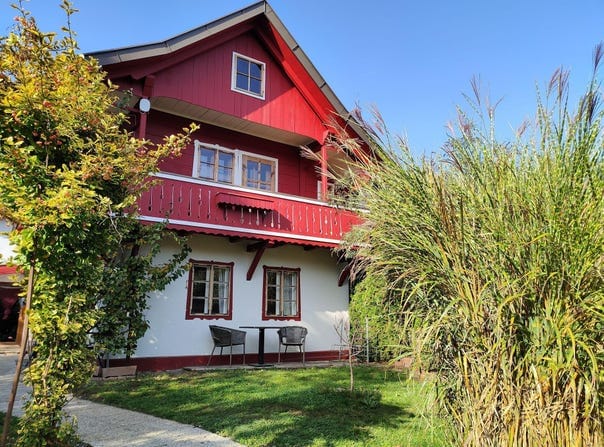
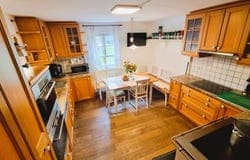
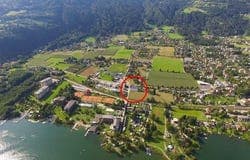
Bodensdorf, Ossiacher See, Carinthia, Carinthia, Steindorf am Ossiacher See (Austria)
4 Bedrooms · 3 Bathrooms · 195m² Floor area
€690,000
Villa
No parking
4 Bedrooms
3 Bathrooms
195m²
Garden
No pool
Not furnished
Description
Nestled in the picturesque village of Bodensdorf, along the serene shores of Ossiacher See in Carinthia, you will find a charming villa that embodies both Alpine elegance and a rare investment opportunity. Set against the breathtaking backdrop of the Austrian Alps, this property, sprawled out over a comfortable 195 square meters, offers a unique blend of modern comfort and rustic charm. As a bussy real estate agent, let me paint a picture of life in the heart of Carinthia and why this villa just might be the perfect match for you.
This lovely villa is located just a stone's throw away from a ski bus stop, making it enjoyably convenient for those who want to hit the slopes without the hassle of a lengthy commute. And when the snow thaws, a leisurely stroll will lead you to the enchanting beach of Lake Ossiach, a little hidden gem which offers free entry to revelers and bathers alike. Picture yourself waking up to the tranquil sounds of nature, with pristine waters just a short walk away—ideal for both summer frolicking and winter wonders.
The villa consists of two residential units—85 m² and 75 m² respectively—attached to a separate 35 m² house featuring a large terrace of 40 m². Imagine hosting summer barbecues under the radiance of the Austrian sun or spending crisp winter evenings by the wood and pellet stove which evokes elegance and warmth. With a plot size extending to 1,000 m², the property offers lots of possibilities, like a manicured garden or even extending the living space. It's versatile and primed for smart investors, buyers looking at both personal bliss and rental potential.
Let's not ignore the range of amenities available to you:
- 4 spacious bedrooms
- 3 modern bathrooms
- Recently renovated interiors
- Fully equipped kitchens
- Radiant floor heating in selected areas
- Efficient energy heating system
- Strong rental potential with Airbnb prospects
- Privacy ensured by being bordered by water on one side
- New water and electrical systems
Blessed with excellent infrastructure, the villa accommodates every essential—whether it’s grocery needs, a fitness fix, or cultural outings, they all are within a convenient walk. And for the adventurous family, nearby attractions such as tennis courts, mini-golf, a soccer field, and an ice cream parlor offer delightful diversions that cater to everyone, adults and kids alike.
Steindorf am Ossiacher See is more than just a place to live; it's a lifestyle experience, offering a superb blend of vibrant community life and calming seclusion. The area is peppered with rustic eateries serving authentic Carinthian cuisine, and local markets bursting with organic bounty. Don’t forget about the festivals! Carinthia is renowned for its cultural festivities which light up the town with music and merriment, offering newcomers a taste of local tradition and hospitality.
For expatriates and overseas buyers considering a move, the Carinthian climate is another allure: winters are snowy and ideal for skiing, whereas summers can be quite lush and perfectly suited for hiking the rolling hills or sailing. Plus, with the villa recently renovated, you’ll be enveloped in cozy comfort through every season.
While the villa is an absolute gem, like any property, it's not without needing that personal touch or little tweaks, to shape it into your dream abode. It is ready and raring to cater to imaginative buyers who see potential as a canvas to make beauty or, perhaps lucrative income, through savvy rental strategies.
Living in a villa, especially in a serene locale like this, means more than just owning a property; it’s about embracing a slower pace of life where community matters, where nature is part of your everyday world, and where you can genuinely craft your own piece of paradise. Time waits for none, and gems like this villa with its idyllic setting and vibrant surroundings are rare to come by.
Seize this exceptional opportunity to weave your own Carinthian tale. Feel free to reach out to organize a viewing but be quick, properties like this don't stay unexplored for long!
Details
- Amount of bedrooms
- 4
- Size
- 195m²
- Price per m²
- €3,538
- Garden size
- 1000m²
- Has Garden
- Yes
- Has Parking
- No
- Has Basement
- No
- Condition
- good
- Amount of Bathrooms
- 3
- Has swimming pool
- No
- Property type
- Villa
- Energy label
Unknown
Images



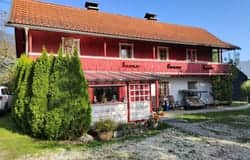
Sign up to access location details
