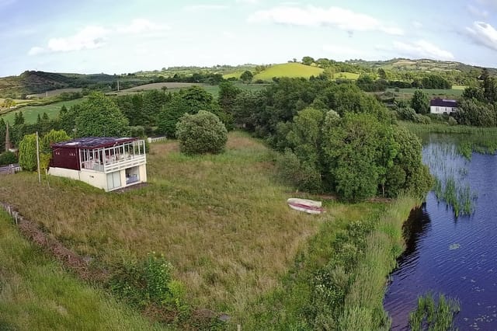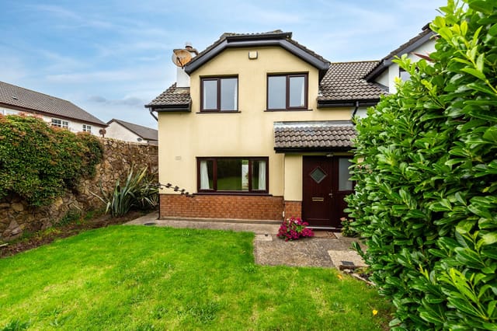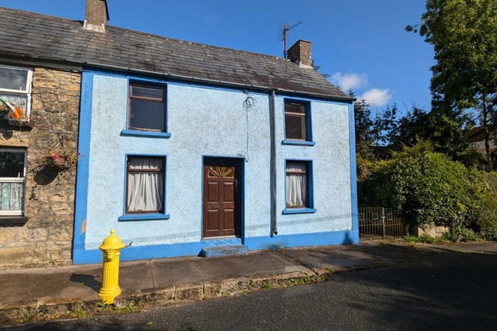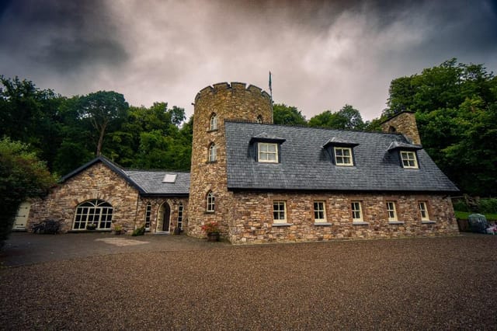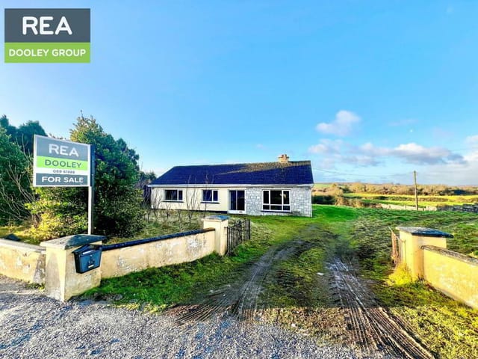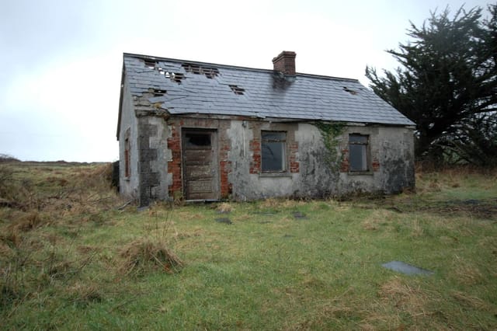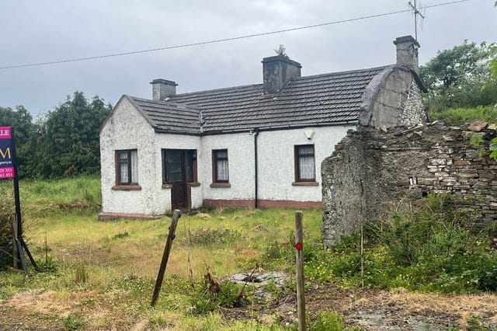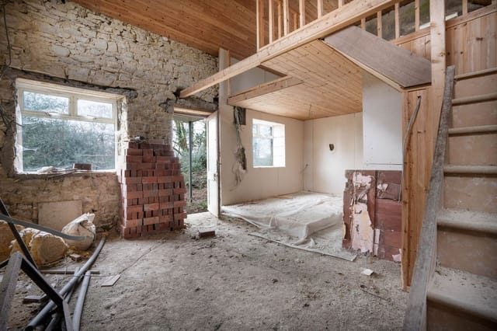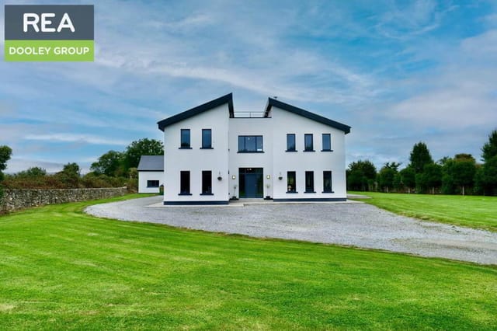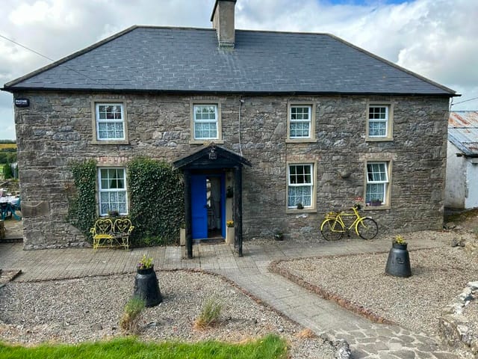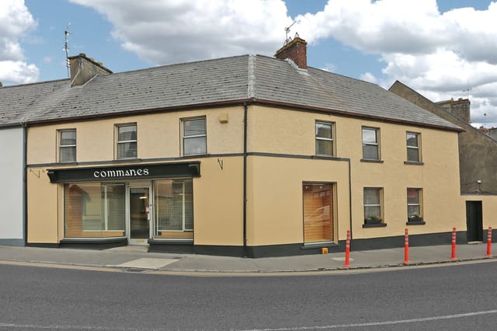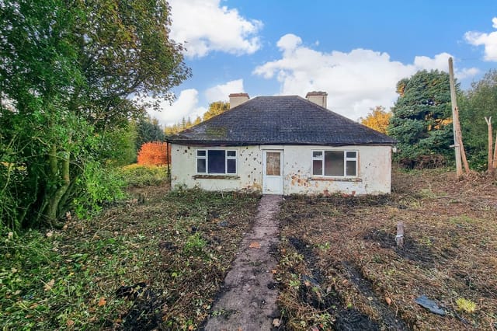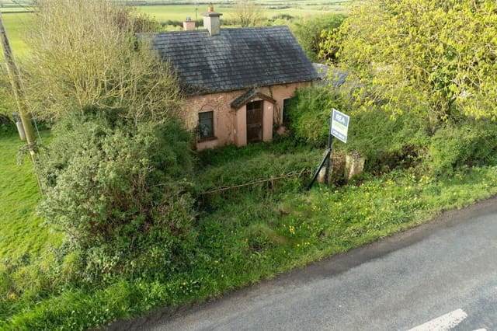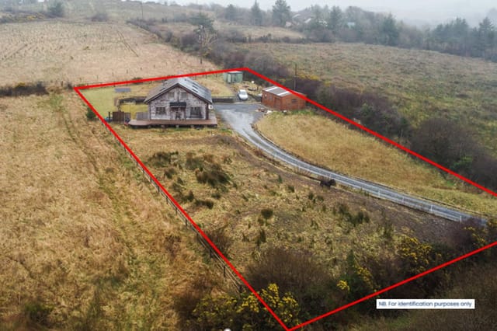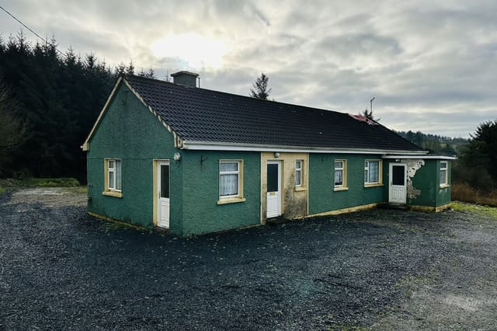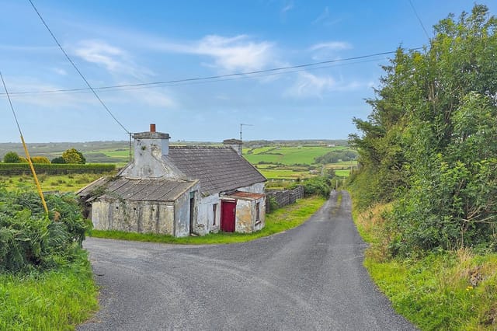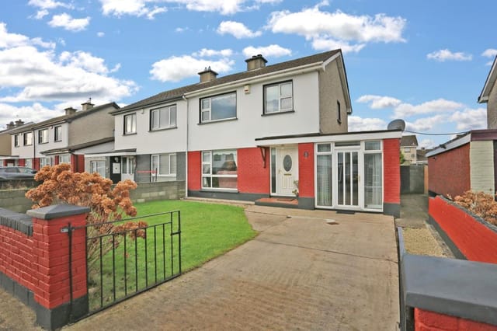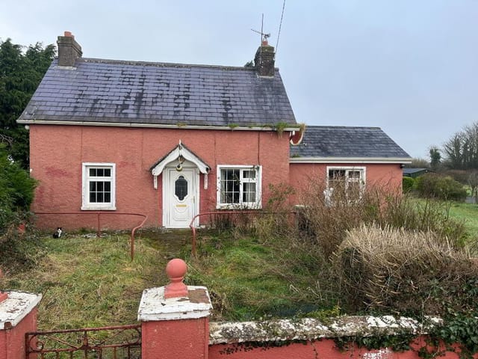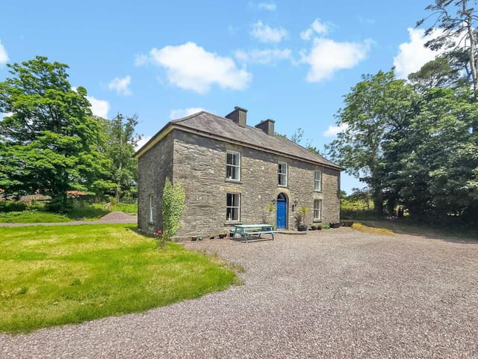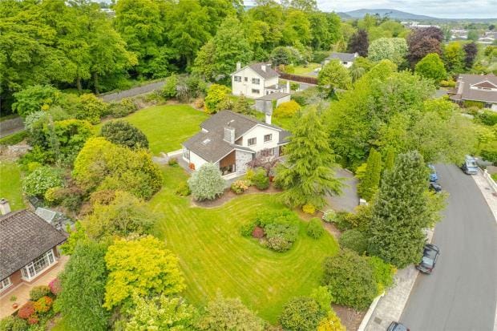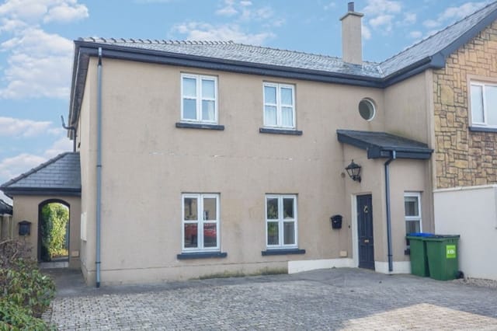End of Terrace Home in Prime Newcastle West Location - Ideal for Families & Investors with Spacious Rear Site & Grant Potential
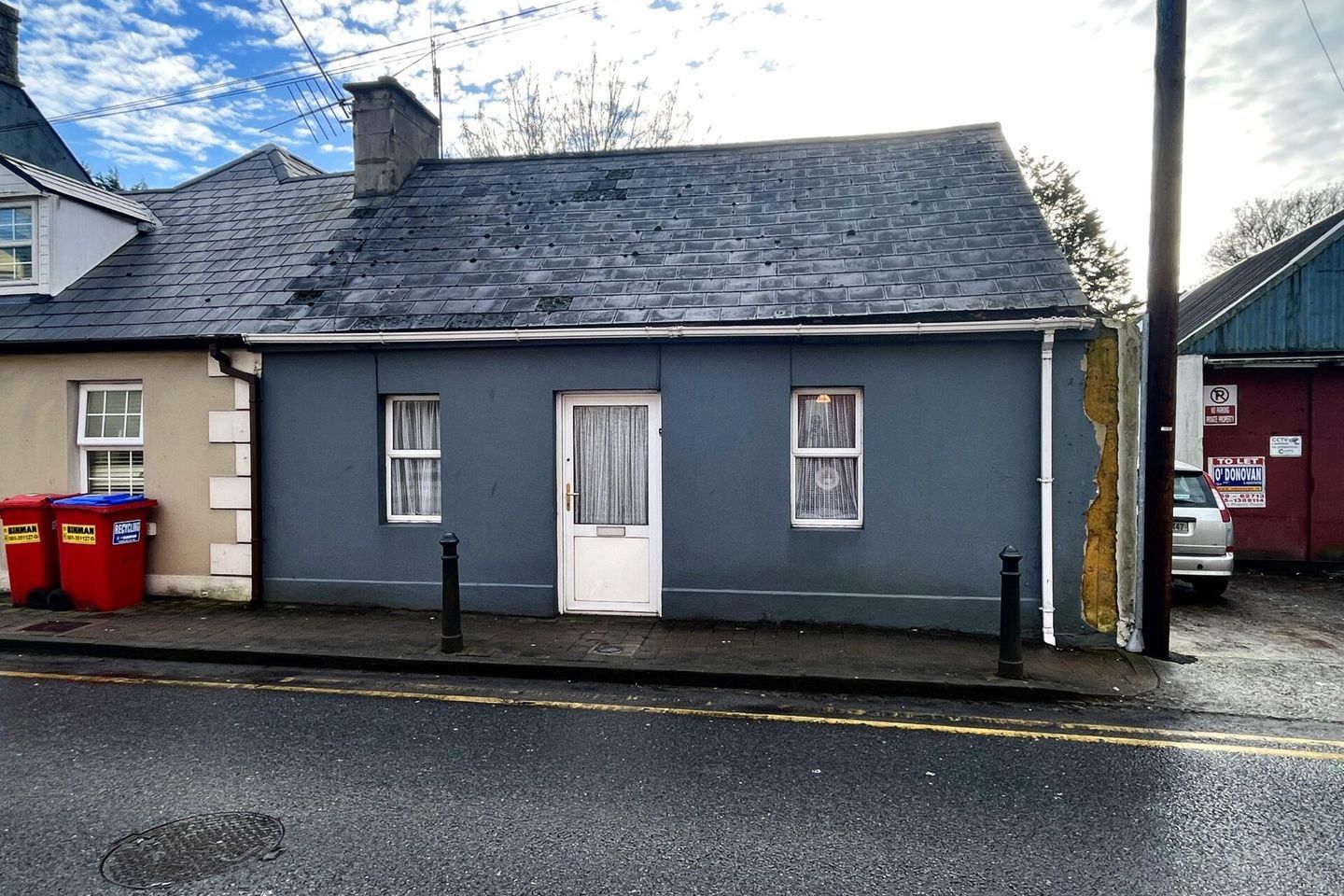
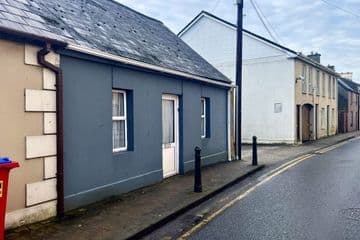
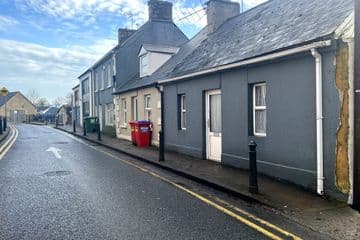
Lower Maiden Street, Newcastle West, Co. Limerick, V42HK23, Newcastle (Ireland)
1 Bedrooms · 1 Bathrooms · 37m² Floor area
€100,000
Chalet
No parking
1 Bedrooms
1 Bathrooms
37m²
Garden
No pool
Not furnished
Description
If you've ever dreamed of a charming little retreat right in the heart of Ireland, then look no further. This delightful chalet, nestled on Lower Maiden Street in Newcastle West, County Limerick, could be just what you're looking for. Let me take you on a walkthrough of this property that has so much potential, capturing the essence of small-town life paired with close-knit community vibes.
This end-of-terrace house on Lower Maiden Street presents an irresistible opportunity to dive into a project full of promise. A snug chalet offering a cozy experience, perfect for first-time buyers or even investors wanting potential in a growing area. With 1 bedroom and 1 bathroom, this property is just the right size for someone looking to make a mark or create a tranquil getaway.
From the entrance, you step into a snug, welcoming space that is the heart of the residence. Every foot of the 37 square meters has been planed with thoughtful consideration. Picture the possibilities of reinventing this space—whether it’s sprucing it up as a holiday home or transforming it into a charming rental. The solid fuel heating system provides a rustic feel in the cooler months, making it an ideal space for snug winter evenings by the fire.
Now, let's expand our view beyond these walls because living in Newcastle West means embracing the local community and rich Irish culture. Imagine friendly neighbors and weekends filled with leisurely strolls to the Limerick Greenway or bustling markets. The town itself is well-equipped, with schools, shops, and sports clubs just a skip away from your doorstep. For families, it offers both the comforts and conveniences of modern-day living along with the charms of historical architecture and heritage.
Here are some key features to keep in mind:
- 1 bedroom
- 1 bathroom
- 37 square meters living space
- Solid fuel heating system
- End-of-terrace house
- Large rear site
- Mains services connected
- Vacant Property Refurbishment Grant eligible
- Centrally located in Newcastle West
- Walking distance to shops and schools
Newcastle West itself is a hub of activity and tradition, situated in the beautiful county of Limerick. Today, the town blends old-world character with new-world charm. Gardens in bloom, gentle breezes, and captivating vistas are just part of everyday life here. The Irish climate, often described as mild and changeable, brings seasonal beauty—lush greenery in spring and summer, and a whisper of frost in winter—all of which make this place an enchanting backdrop to call home.
Speaking of location, the chalet's proximity to the Limerick Greenway suggests endless adventures. Imagine hopping on a bike or heading off on a walking trail, surrounded by idyllic landscapes. On weekends, you might explore the historical sites or indulge in the exquisite Irish cuisine the area is known for. The close-knit community atmosphere will make you feel right at home, even if you're from afar.
Let's not forget this property has room for growth, with a large rear site allowing outdoor activities or potential extensions. It is also eligible for the Vacant Property Refurbishment Grant to kick-start any renovations you have planned. This support can assist in modernizing the space and tailoring it to fit more contemporary tastes.
Living in a chalet like this is quite the experience. Picture lazy mornings sipping tea on a new patio, watching the sunrise over lush backyards, or evenings spent with neighbors at local taverns. It's about simple pleasures and the joy of transforming a space into your cozy sanctuary.
In conclusion, this charming chalet holds immeasurable promise. It’s a unique find in Newcastle West, offering a bit of everything—potential, location, and a warm community. Whether as a personal escape or an attractive investment, the possibilities here are truly endless. If this sounds like the kind of lifestyle you envision, then perhaps it's time to seize the opportunity because properties like this don't come around often!
Feel free to dive in and venture through this delightful canvas. The chance to customize, reinvent, and bring this chalet to life awaits. Trust me as a busy real estate agent, there's a rare find here. So, when can we schedule a tour?
Details
- Amount of bedrooms
- 1
- Size
- 37m²
- Price per m²
- €2,703
- Garden size
- 69m²
- Has Garden
- Yes
- Has Parking
- No
- Has Basement
- No
- Condition
- good
- Amount of Bathrooms
- 1
- Has swimming pool
- No
- Property type
- Chalet
- Energy label
Unknown
Images



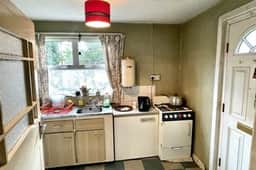
Sign up to access location details
