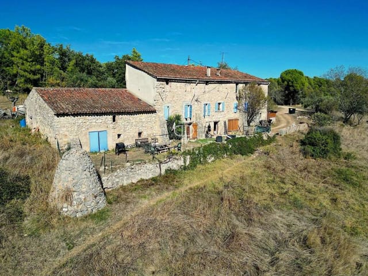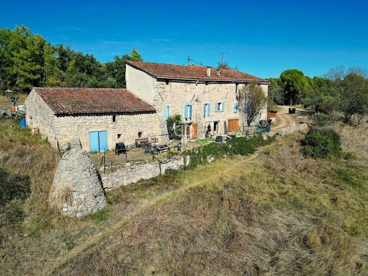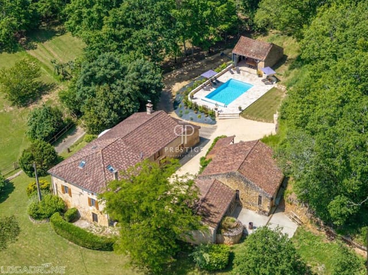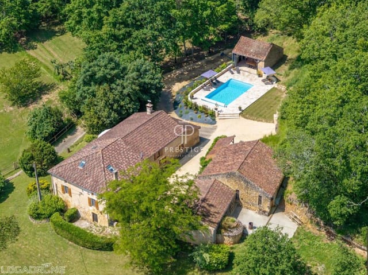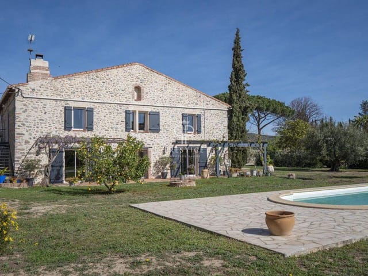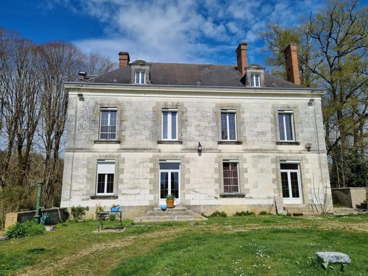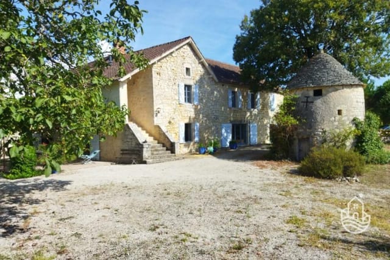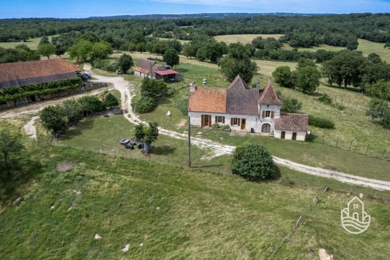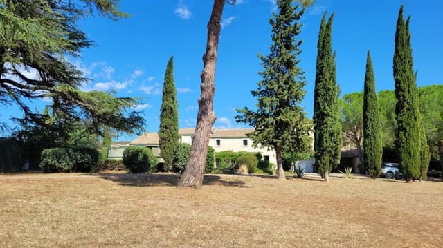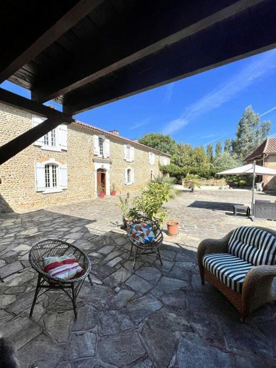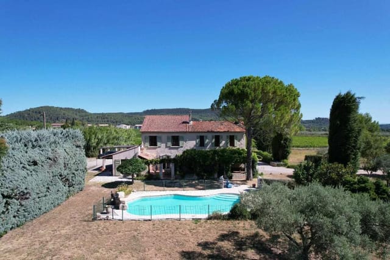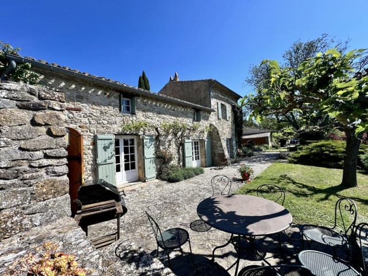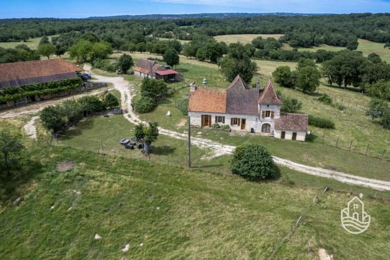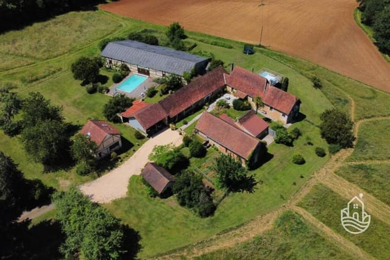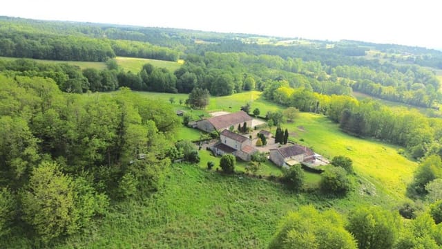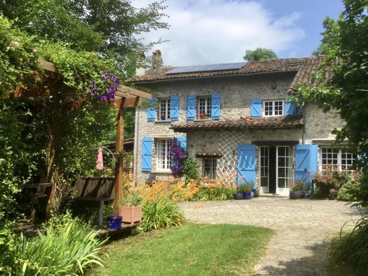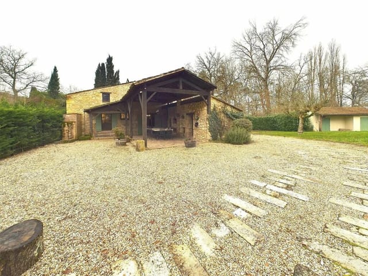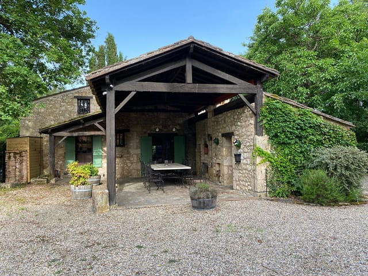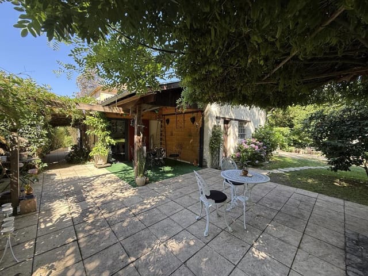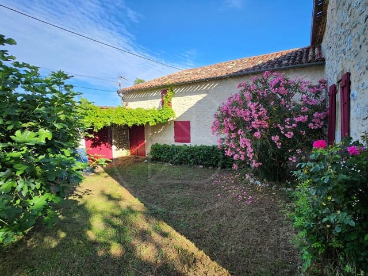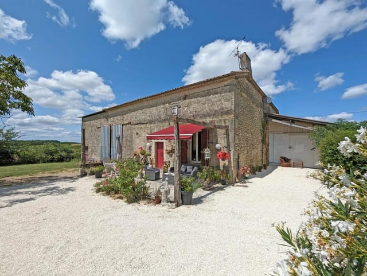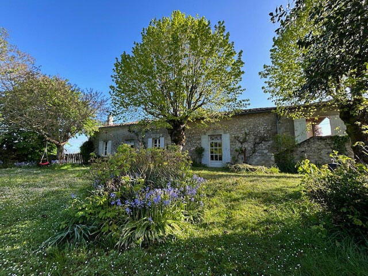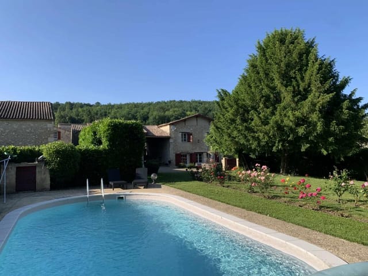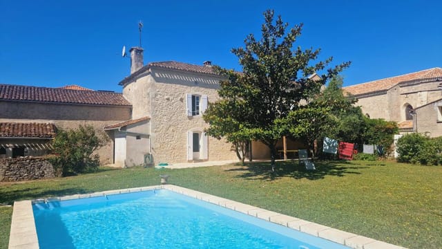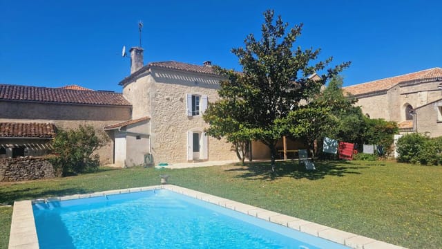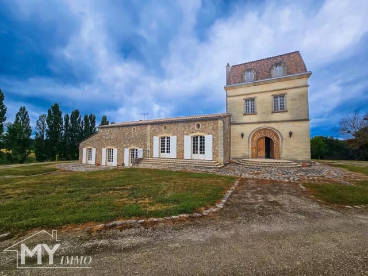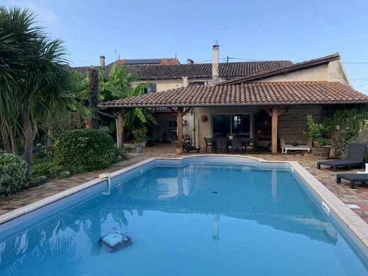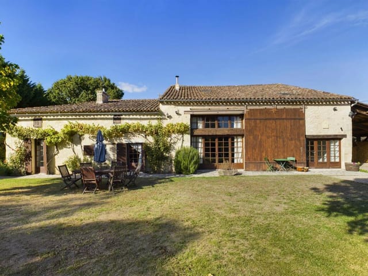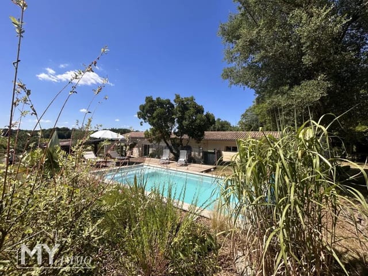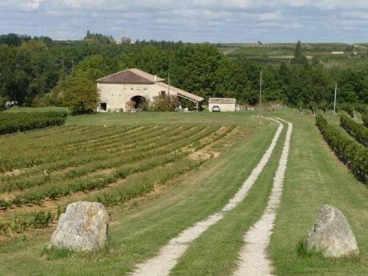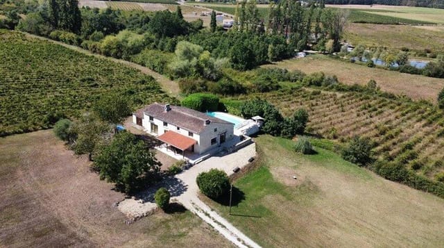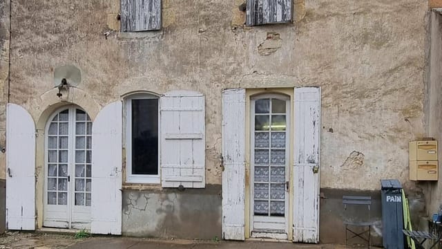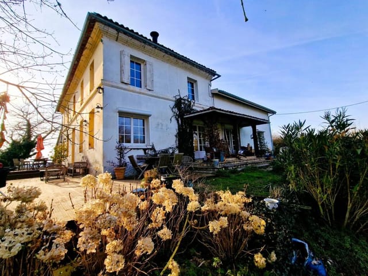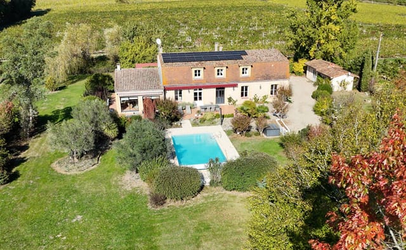Enchanting Farmhouse Retreat in Gensac: Your Ideal French Holiday Home
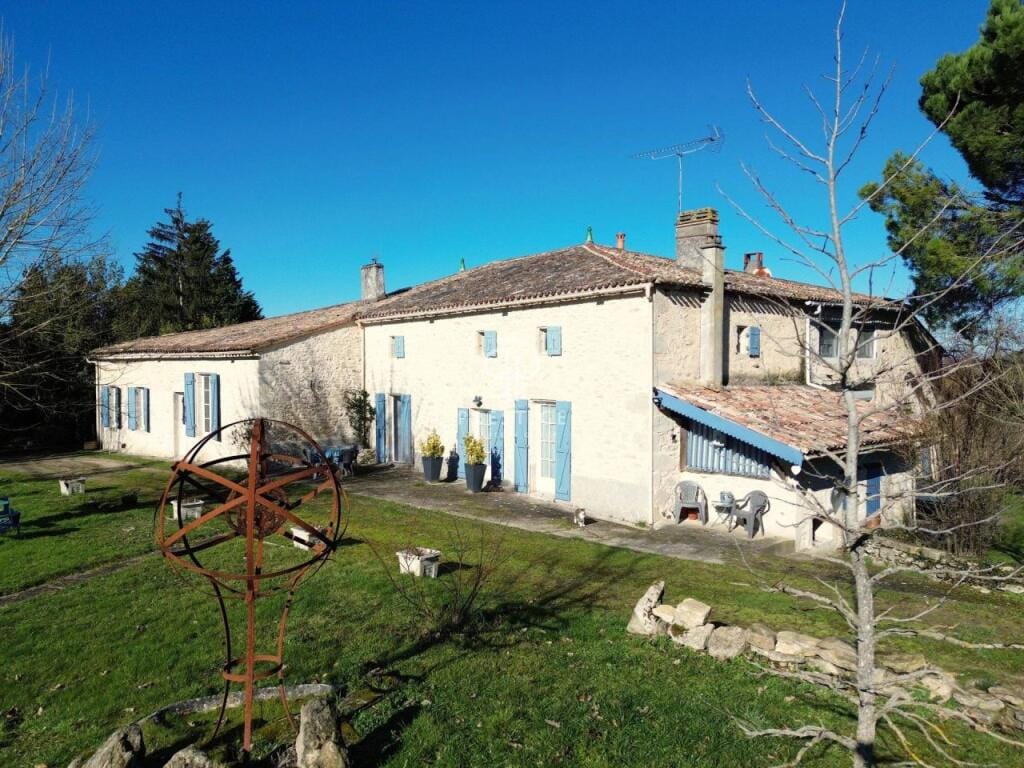
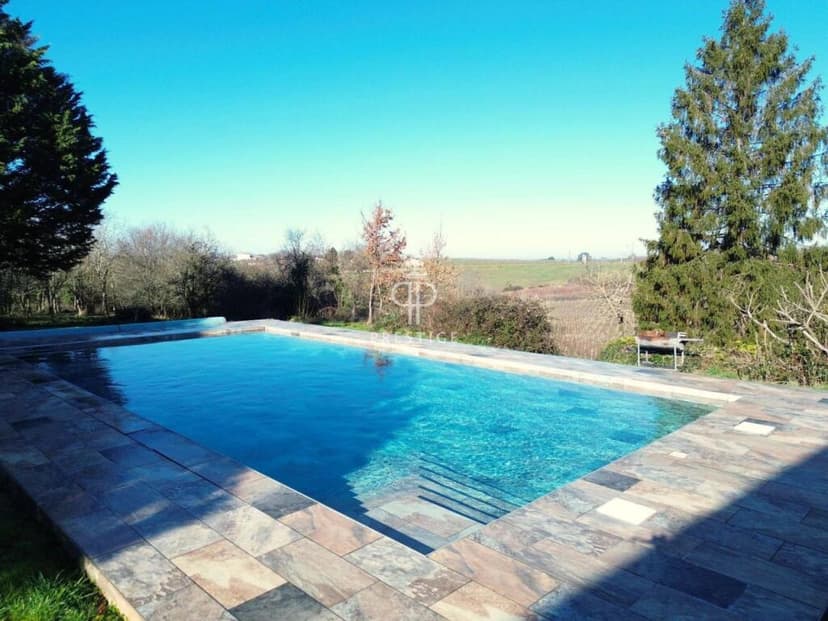
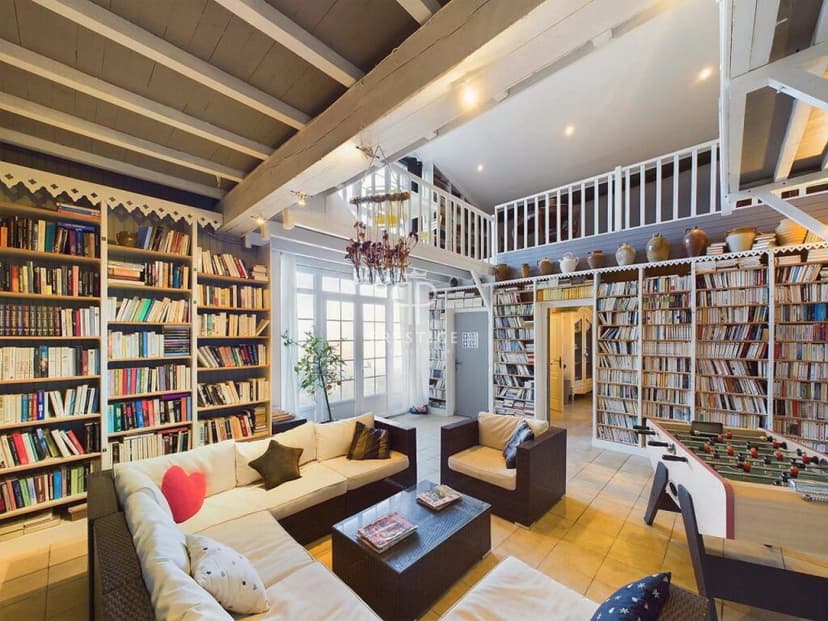
Aquitaine, Gironde, Gensac, France, Gensac (France)
7 Bedrooms · 4 Bathrooms · 376m² Floor area
€797,900
Farmhouse
Parking
7 Bedrooms
4 Bathrooms
376m²
Garden
Pool
Not furnished
Description
Nestled in the heart of the picturesque Aquitaine region, this exquisite farmhouse in Gensac, Gironde, offers a unique opportunity to own a slice of French countryside charm. With its sprawling vineyards, rolling hills, and serene landscapes, Gensac is a haven for those seeking a tranquil escape from the hustle and bustle of city life. This property is not just a home; it's a gateway to a lifestyle filled with relaxation, adventure, and unforgettable memories.
Imagine waking up to the gentle rustle of leaves and the distant chirping of birds, as the morning sun bathes your farmhouse in a warm, golden glow. This beautifully renovated stone property, boasting seven bedrooms and four bathrooms, is a testament to timeless elegance and modern comfort. The farmhouse is divided into three distinct dwellings, offering flexibility and privacy for you and your guests.
A Home with Endless Possibilities
- Main House: A spacious four-bedroom residence perfect for family gatherings and entertaining.
- Guest House: A cozy two-bedroom abode ideal for visiting friends or potential rental income.
- Charming Flat: A one-bedroom retreat, perfect for a quiet escape or artist's studio.
- Swimming Pool: Dive into relaxation with a private pool surrounded by lush greenery.
- Library with a View: A unique passageway library offering panoramic views of the countryside.
- Vineyard Views: Enjoy breathtaking vistas of the surrounding vineyards from every angle.
- Flexible Accommodation: Adapt the space to suit your personal needs or rental aspirations.
- Move-In Ready: The property is in excellent condition, allowing for a seamless transition.
- Gîte Potential: Two dwellings currently operate as summer rentals, offering income potential.
- Proximity to Bordeaux: Just an hour's drive to the vibrant city of Bordeaux, known for its wine and culture.
Embrace the French Countryside Lifestyle
Owning this farmhouse means more than just acquiring a property; it's about embracing a lifestyle rich in culture, cuisine, and community. Gensac is a charming village that offers a warm welcome to newcomers and a vibrant local scene. From wine tasting tours to exploring historic châteaux, there's always something to do.
- Local Markets: Discover fresh produce and artisanal goods at the weekly village market.
- Gastronomic Delights: Savor the flavors of Aquitaine with local delicacies and world-renowned wines.
- Outdoor Adventures: Explore hiking trails, cycling routes, and the Dordogne River for kayaking.
- Cultural Events: Participate in local festivals celebrating the region's rich heritage.
- Easy Accessibility: Conveniently located near major transport links, making travel a breeze.
A Story of Memories Waiting to Be Made
Picture yourself hosting summer soirées by the pool, with the aroma of lavender wafting through the air. Envision cozy winter evenings by the fireplace, sharing stories and laughter with loved ones. This farmhouse is more than just a second home; it's a canvas for creating cherished memories.
Whether you're seeking a peaceful retreat, a family holiday home, or an investment opportunity in the thriving second home market, this Gensac farmhouse offers it all. With its blend of rustic charm and modern amenities, it's the perfect setting for your French countryside dream.
Seize the opportunity to own this enchanting farmhouse and start your journey towards a life of leisure and luxury in the heart of Aquitaine. Contact Homestra today to make this dream a reality.
Details
- Amount of bedrooms
- 7
- Size
- 376m²
- Price per m²
- €2,122
- Garden size
- 4302m²
- Has Garden
- Yes
- Has Parking
- Yes
- Has Basement
- No
- Condition
- good
- Amount of Bathrooms
- 4
- Has swimming pool
- Yes
- Property type
- Farmhouse
- Energy label
Unknown
Images



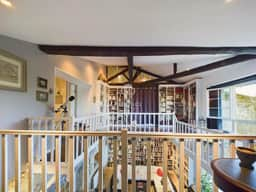
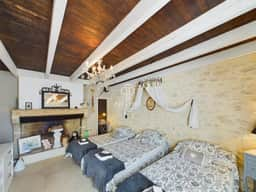
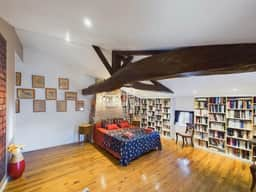
Sign up to access location details
