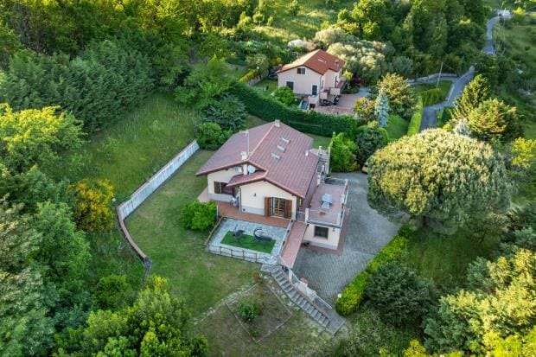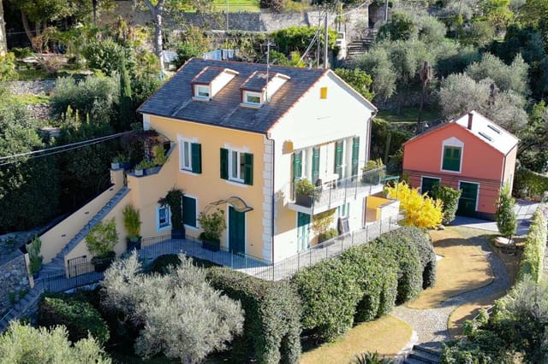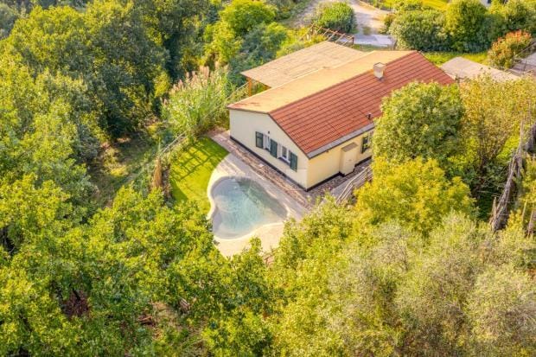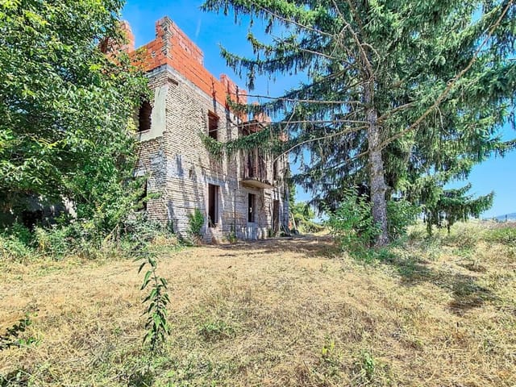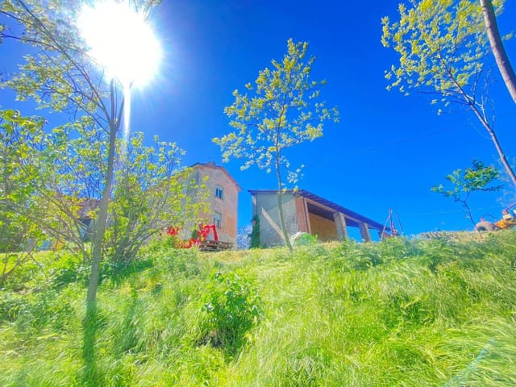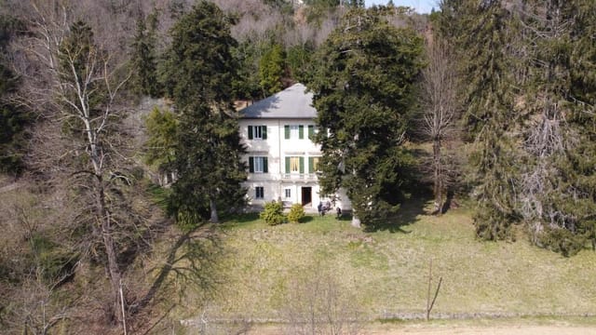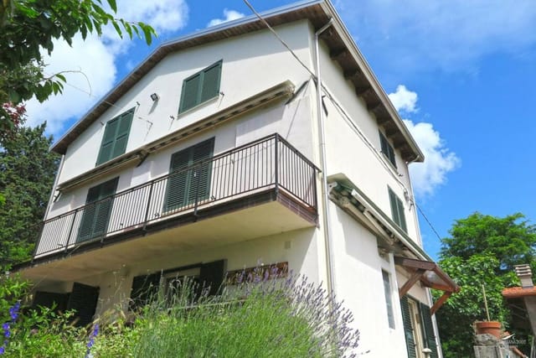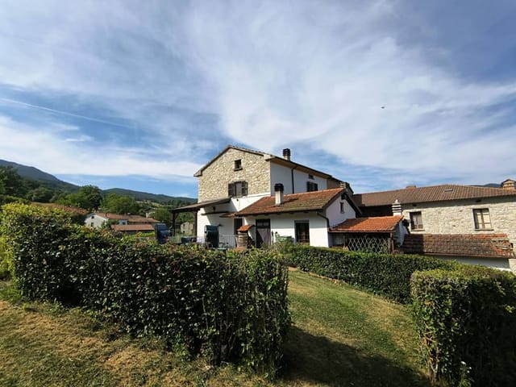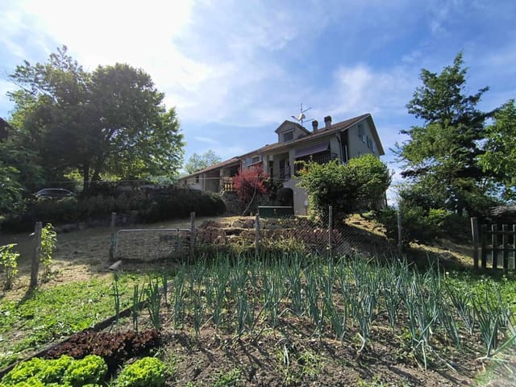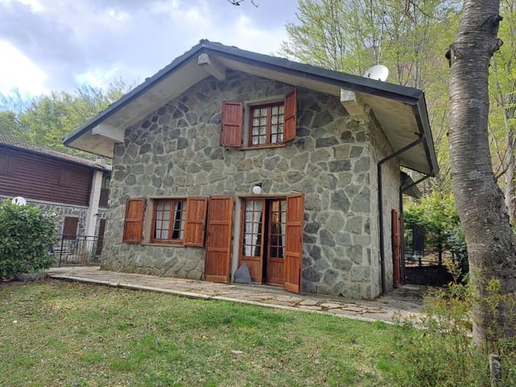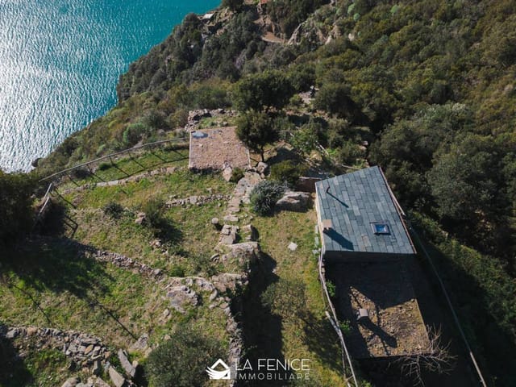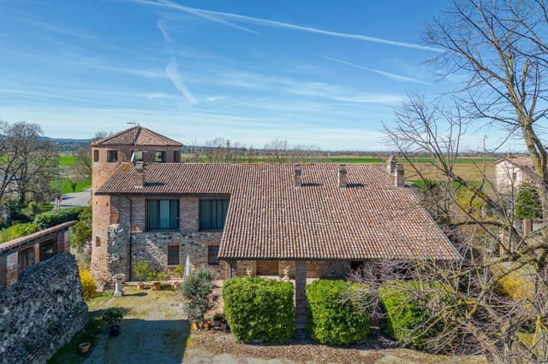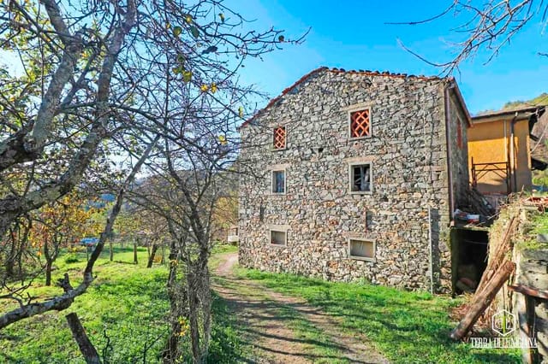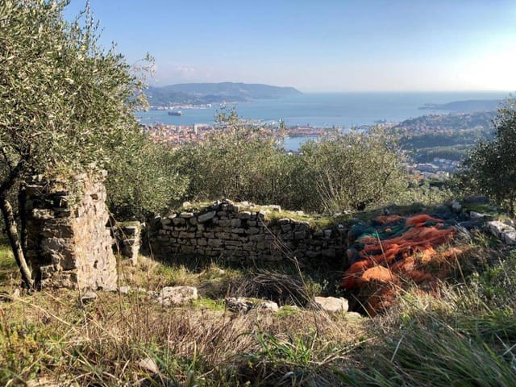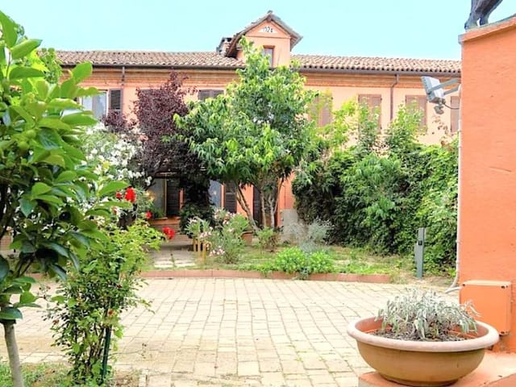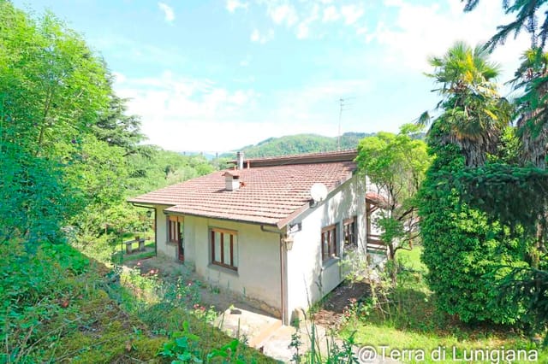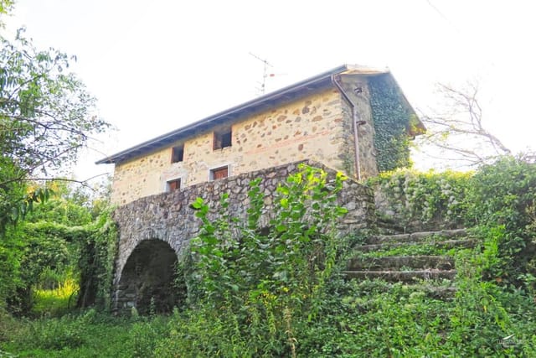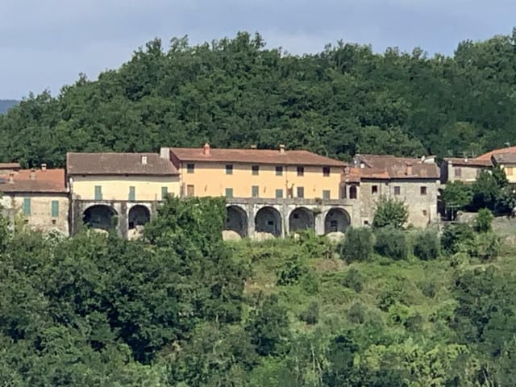Enchanting 3-Bed Historic Villa Apartment in Genoa
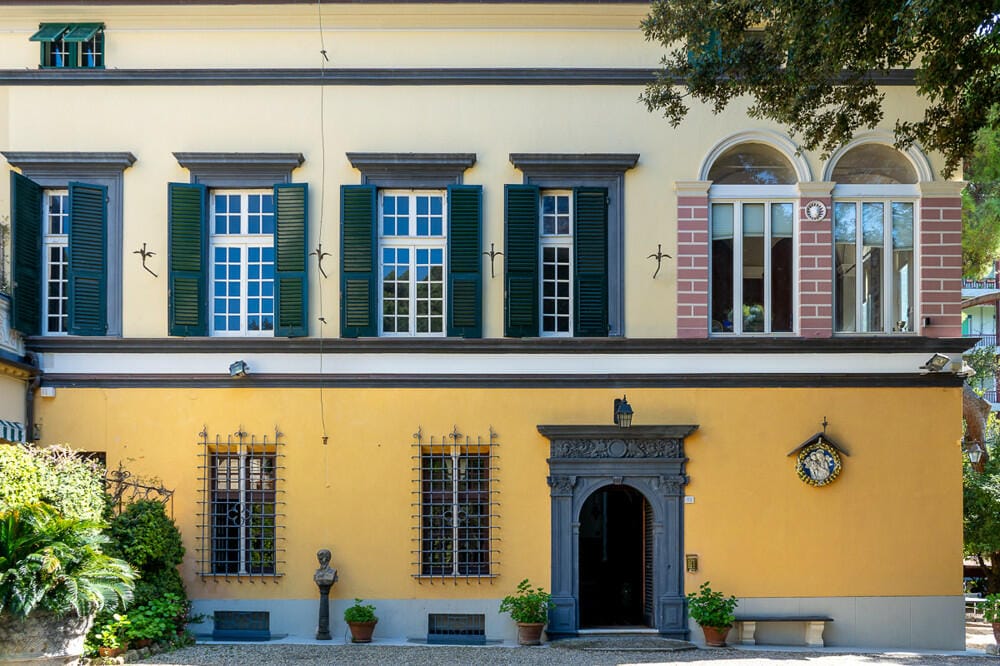


Liguria, Genoa, Genoa, Italy, Genova (Italy)
3 Bedrooms · 3 Bathrooms · 272m² Floor area
€1,450,000
Apartment
Parking
3 Bedrooms
3 Bathrooms
272m²
No garden
No pool
Not furnished
Description
Located in the charming city of Genoa within the scenic region of Liguria, this impressive 3-bedroom apartment presents a unique living experience, melding historical richness with modern convenience. Nestled in the tranquil and exclusive neighborhood of Quarto, this estate is part of a historic villa that dates back to the 17th century, now divided into just five residences, ensuring privacy and a distinguished community.
This apartment spans a generous 272 square meters and occupies the second floor, which is accessible via a graceful staircase. The space is cleverly divided into living and sleeping areas. The living section boasts an expansive double living room highlighted by frescoed ceilings soaring over 5 meters high, adding to the open feel of the space. Adjacent to this grand room is a dining area and a cozy sitting room next to the kitchen, perfect for casual gatherings. Marble flooring below adds a touch of elegance to these lively communal spaces, continuing the legacy of the building’s rich past.
As for the private quarters, the apartment features three spacious double bedrooms, each complemented by three well-appointed bathrooms and a walk-in closet, accommodating a range of lifestyle needs. The sleeping area is characterized by warm parquet flooring, creating a cozy and inviting atmosphere.
One of the standout features of this residence is the expansive 50-square-meter terrace that offers serene views of the surrounding park and connects to a medieval tower spread across four levels. This outdoor space is ideal for alfresco dining or enjoying the mild Mediterranean climate that characterizes Genoa.
Being a historic city nestled between the sea and the mountains, Genoa enjoys a blend of mild winters and warm, dry summers, making it suitable for year-round enjoyment. The green surroundings of the property and proximity to the bustling city center, which is just a 10-minute drive away, provide both escape and accessibility.
Amenities include:
- Double-glazed windows
- Independent heating system
- Security door
- Two exclusive, uncovered parking spaces
Local area features:
- 4,000 square meter common park
- Electric driveway and pedestrian gate for secure access
- Close proximity to essential services
- Short drive from Genoa’s cultural and commercial centers
The charm of living in Genoa extends beyond this apartment. Known for its significant history, fascinating aquarium, rich maritime heritage, and vibrant cultural scene, Genoa is an alluring blend of old and new. Residents can delve into the past by exploring the famed old town and its narrow alleys or relish modern day through local cuisine, shopping, and the arts.
This apartment not only promises a comfortable living space but also an opportunity for those looking to immerse themselves in Italian culture and enjoy the laid-back lifestyle Genoa offers. Its condition is commendable, merging timeless features with the necessities of modern living, making it an ideal choice for anyone looking to invest in a property with character and convenience in Italy.
Whether you are an overseas buyer seeking a permanent residence, a holiday home, or a unique investment opportunity, this apartment in Genoa holds potential to fulfill diverse needs and lifestyles, while the ongoing needs of maintenance typical to buildings of this age should be considered a labor of love, preserving a piece of Italian history.
Details
- Amount of bedrooms
- 3
- Size
- 272m²
- Price per m²
- €5,331
- Garden size
- 0m²
- Has Garden
- No
- Has Parking
- Yes
- Has Basement
- No
- Condition
- good
- Amount of Bathrooms
- 3
- Has swimming pool
- No
- Property type
- Apartment
- Energy label
Unknown
Images

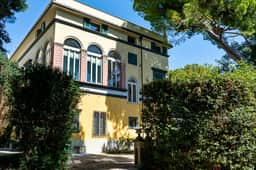

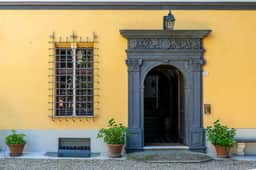


Sign up to access location details
