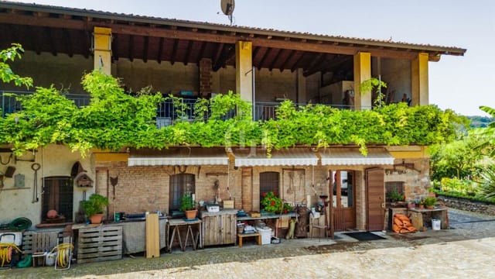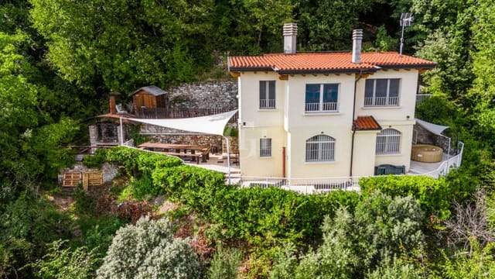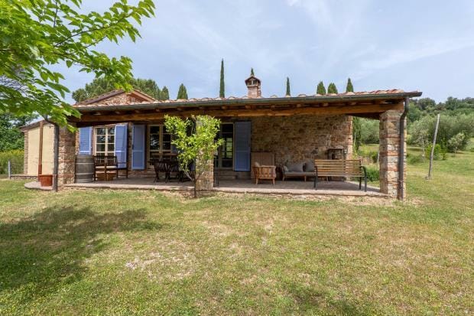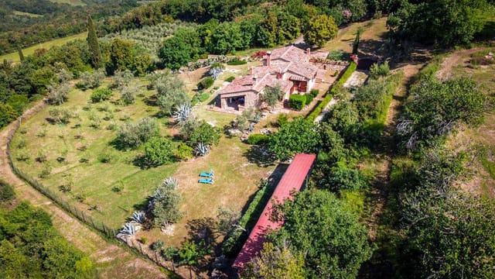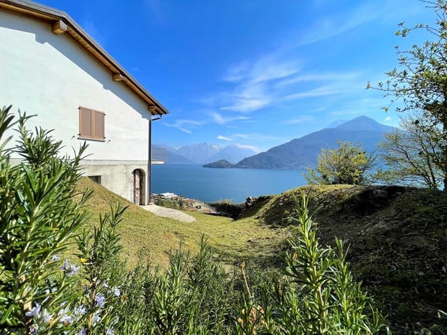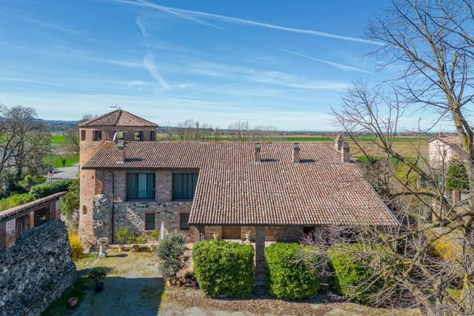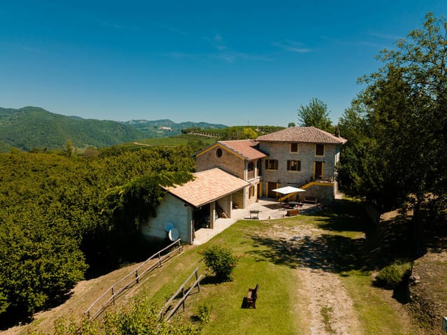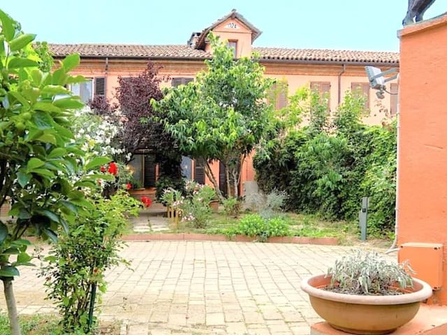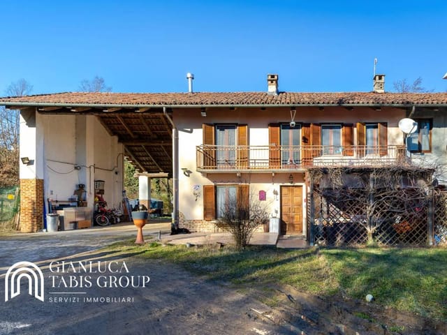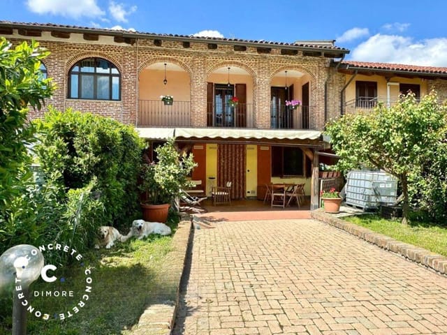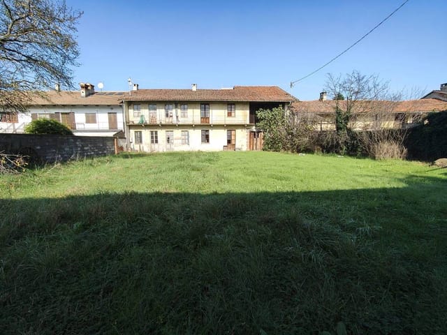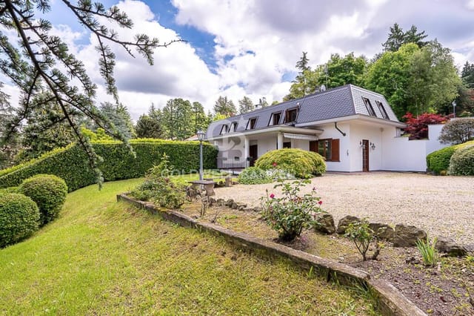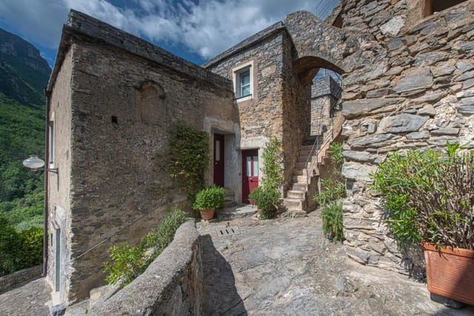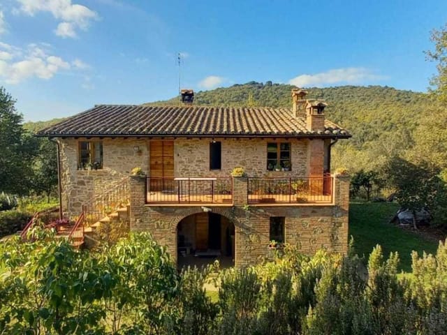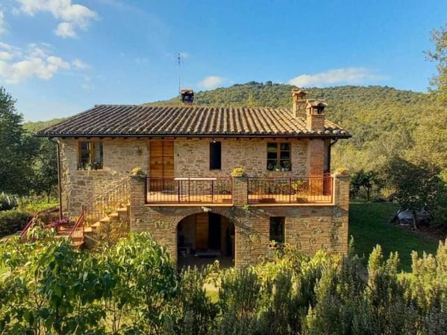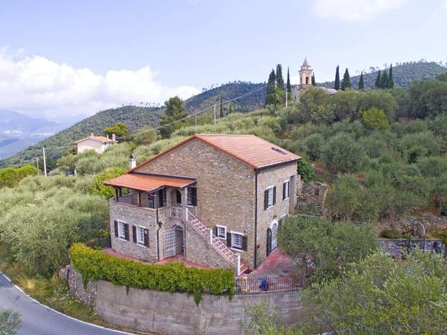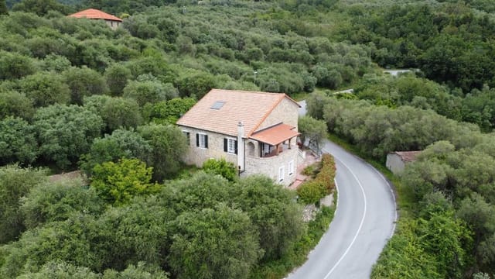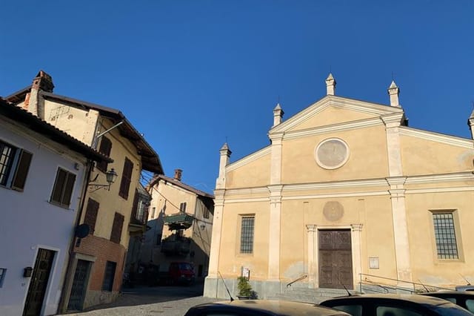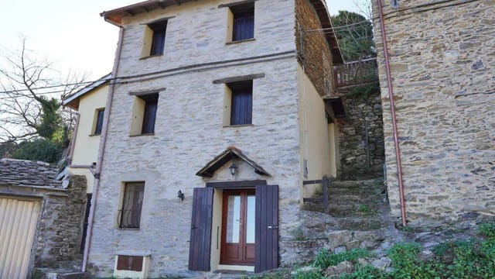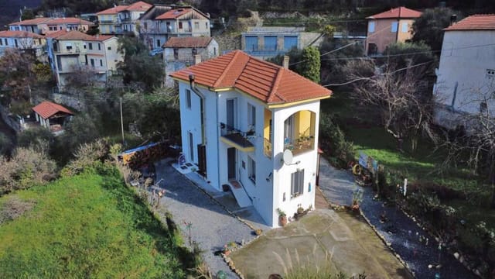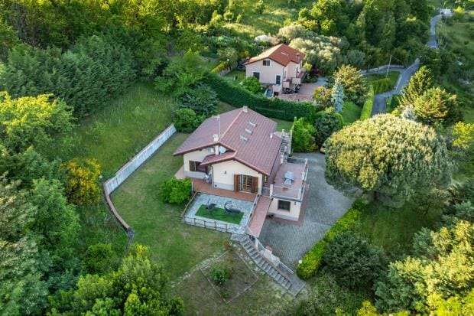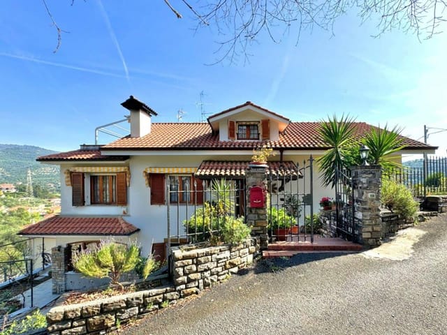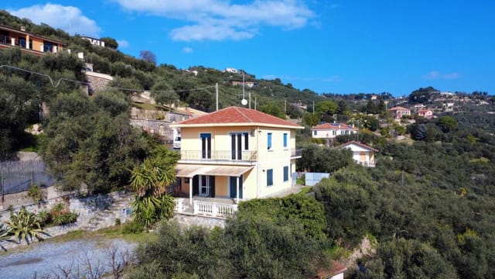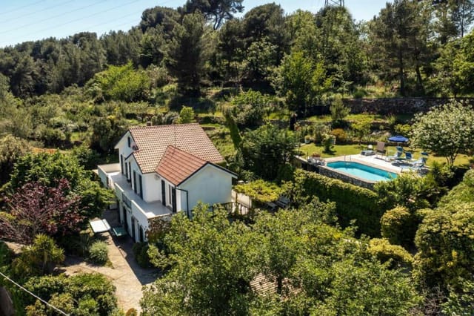Elegant 4 Bedroom Villa with Private Pool in Piedmont, Italy
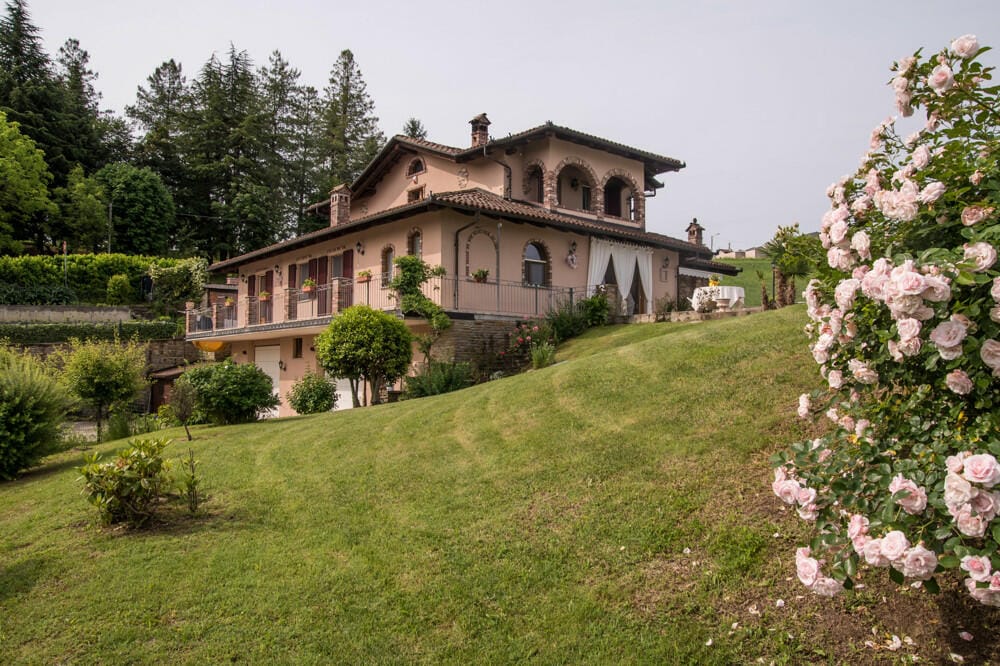
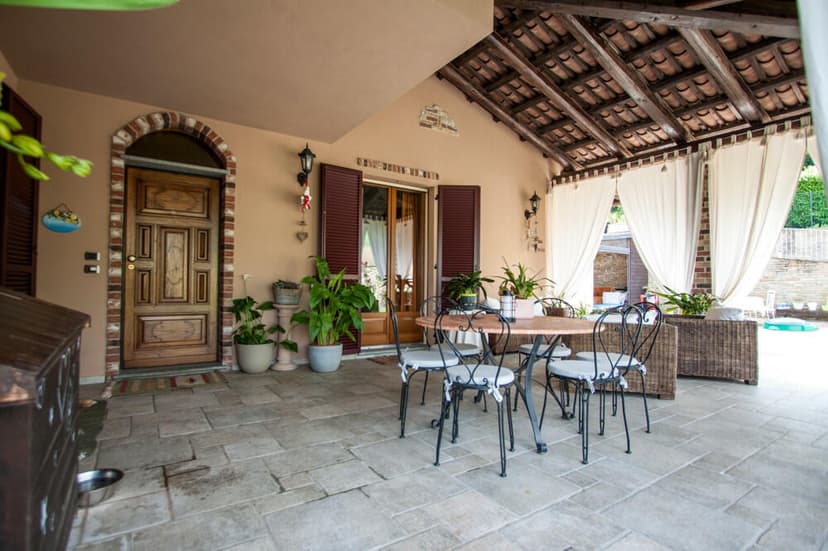
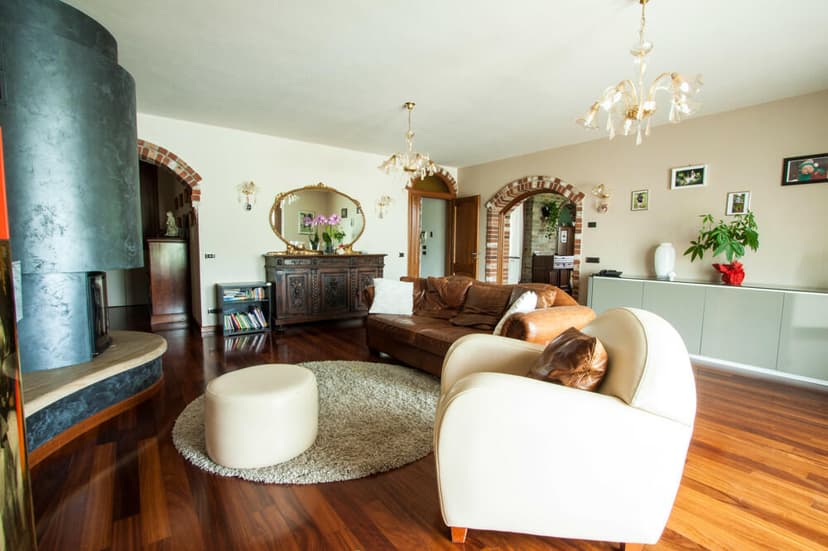
Piedmont, Cuneo, Italy, Mango (Italy)
4 Bedrooms · 4 Bathrooms · 210m² Floor area
€990,000
House
Parking
4 Bedrooms
4 Bathrooms
210m²
Garden
Pool
Not furnished
Description
Imagine waking up each morning in the picturesque hills of the Langhe region in Piedmont, Cuneo, Italy, where the vibrant greenery of vineyards stretches out before you. This four-bedroom detached house in Mango offers a chance to immerse yourself in a tranquil, rustic setting while still enjoying the comforts of modern amenities and stylish design.
The property itself radiates a charm that blends into its natural surroundings. Spanning across three levels, this house features a unique quad exposure, allowing an abundance of natural light to flood the interior spaces throughout the day and offering panoramic views of the stunning landscapes that characterize this beloved region of Italy. The interior boasts elegant parquet flooring which adds a timeless elegance. A double entrance welcomes you into a bright, expansive living area that immediately feels like home.
The outdoor area complements the serene setting of the house; a private pool invites you and your family to enjoy leisurely days basking under the Italian sun with a backdrop of breathtaking sceneries. A charming veranda provides a perfect haven for moments of relaxation or social gatherings, making this property not just a house, but a hub of joy and entertainment.
The house comprises four well-appointed bedrooms, providing ample space for family and guests alike. The presence of four bathrooms ensures convenience for all inhabitants. Additionally, the property houses two well-equipped kitchens, which can inspire the gourmand or facilitate casual family meals, highlighting both function and familial warmth.
This property, while in good condition, offers new homeowners the opportunity to put personal touches on certain areas that could use a bit of refreshing. It’s a welcoming challenge for those who delight in making a space truly their own, creating a personal haven that feels both luxurious and intimately familiar.
Living in Mango, you are positioned to enjoy a myriad of activities and experiences right at your doorstep. The region is renowned for its wine production, particularly the celebrated Barolo and Barbaresco wines. Wine enthusiasts can explore local vineyards and partake in tasting tours which showcase the rich viticultural tradition of the area. For those who relish outdoor activities, the rolling landscapes provide perfect trails for hiking and biking.
The local area is not just a hub for natural beauty but is also steeped in culture and history. Explore local markets, craft shops, and annual festivals that bring the community together in celebration of local traditions and seasonal offerings. Culinary delights are a cornerstone of Piedmontese culture, with restaurants and local eateries offering dishes featuring truffles, hazelnuts, and robust cheeses.
Amenities Include:
- Four spacious bedrooms
- Four well-equipped bathrooms
- Two functional kitchens
- Private swimming pool
- Parquet flooring
- Bright living areas with natural lighting
- Outdoor veranda ideal for entertainment and relaxation
The climate in Mango, Piedmont is generally temperate, marked by distinct seasons. Summers are warm and ideal for enjoying the outdoor pool and lush surroundings, while winters can be chilly, perfect for cozy gatherings indoors by the fireplace.
This property in Mango represents an intriguing blend of natural beauty, local culture, and personal comfort, making it an ideal choice for those looking to relocate internationally or seeking a peaceful retreat in one of Italy's most enchanting regions. Whether you're starting a new chapter with your family, or simply looking for a serene escape with luxury at your fingertips, this house in Mango promises to be a place where unforgettable memories are made.
Details
- Amount of bedrooms
- 4
- Size
- 210m²
- Price per m²
- €4,714
- Garden size
- 4200m²
- Has Garden
- Yes
- Has Parking
- Yes
- Has Basement
- No
- Condition
- good
- Amount of Bathrooms
- 4
- Has swimming pool
- Yes
- Property type
- House
- Energy label
Unknown
Images



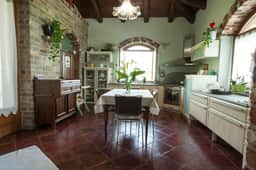
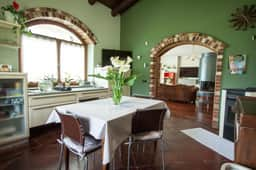
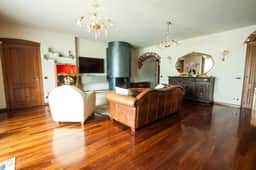
Sign up to access location details
