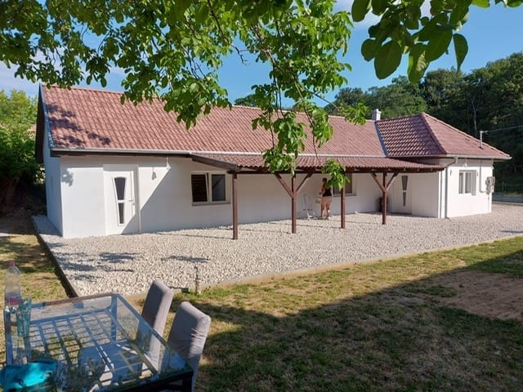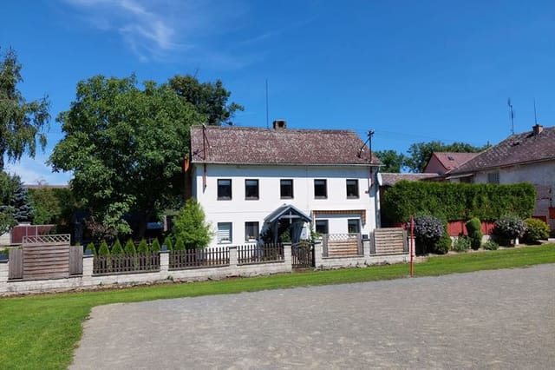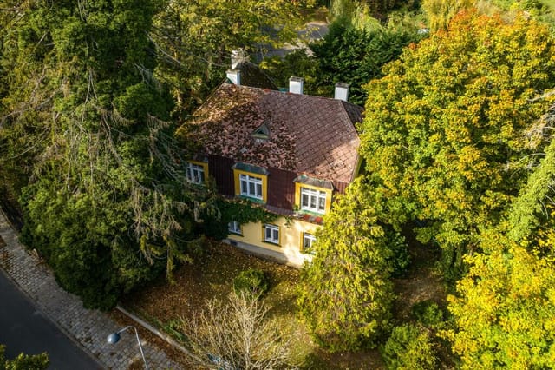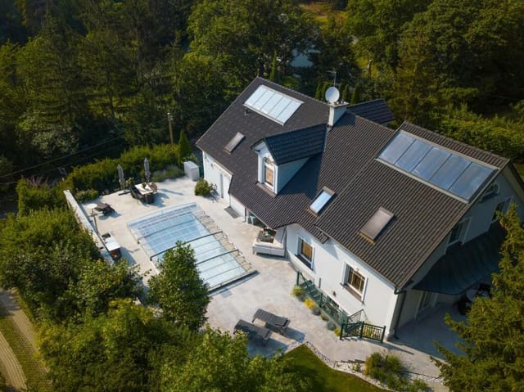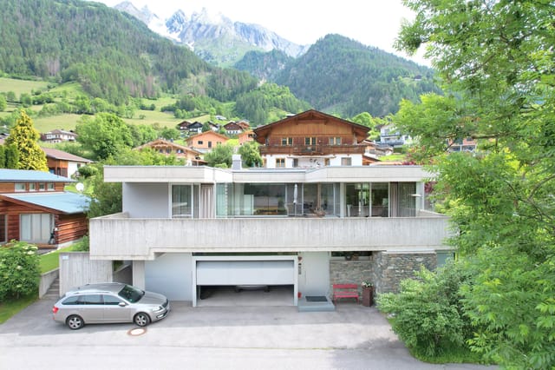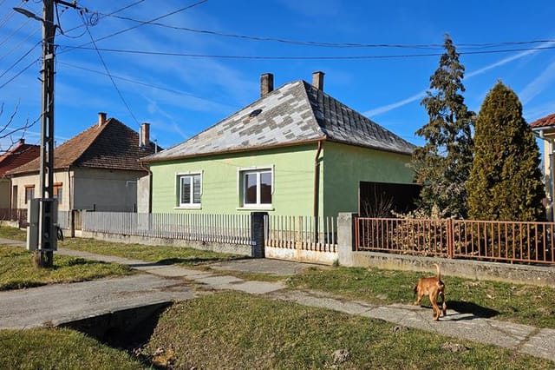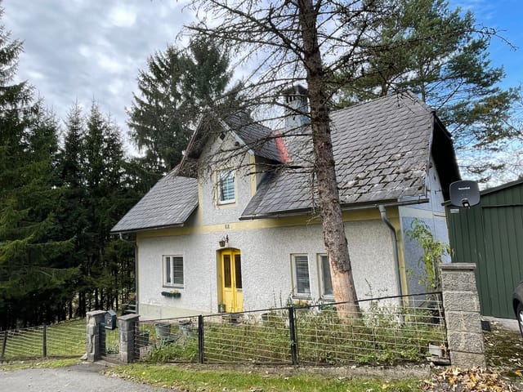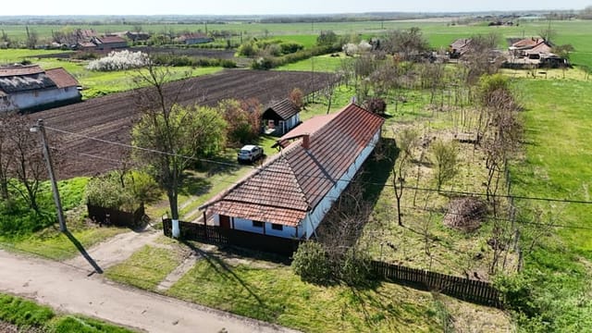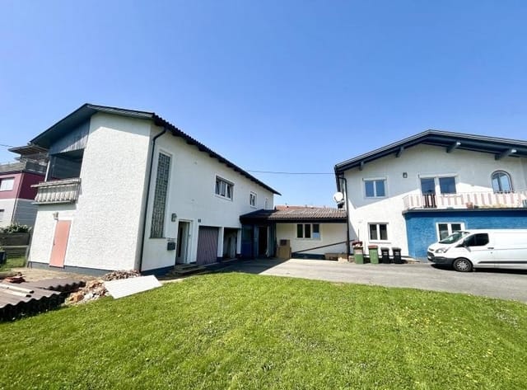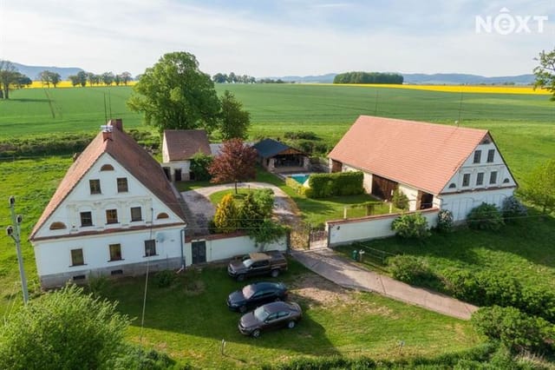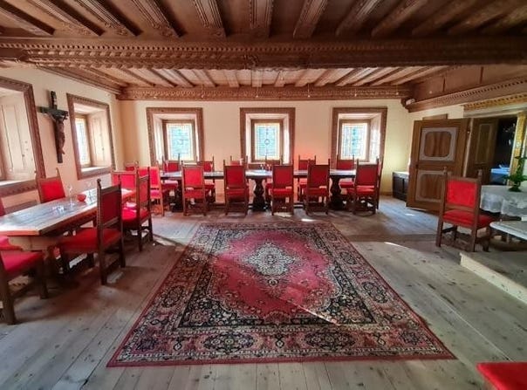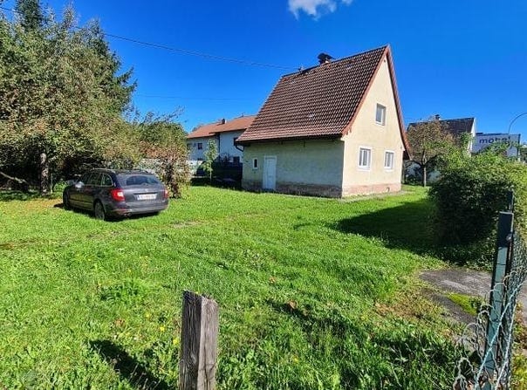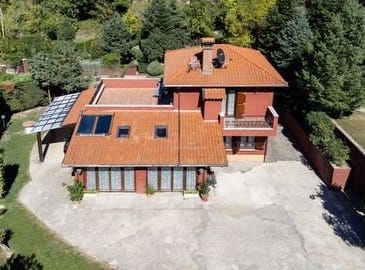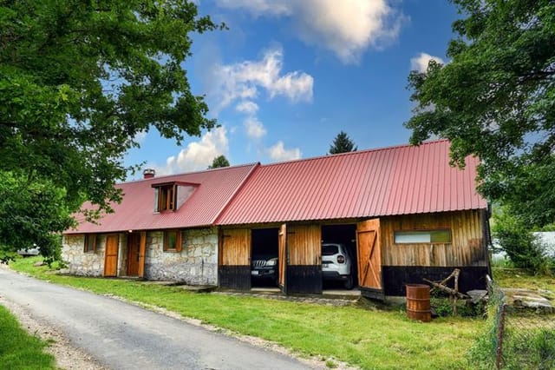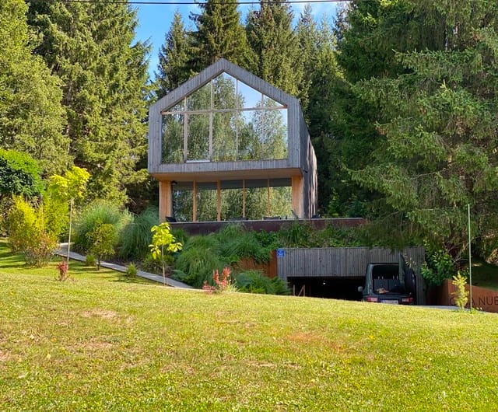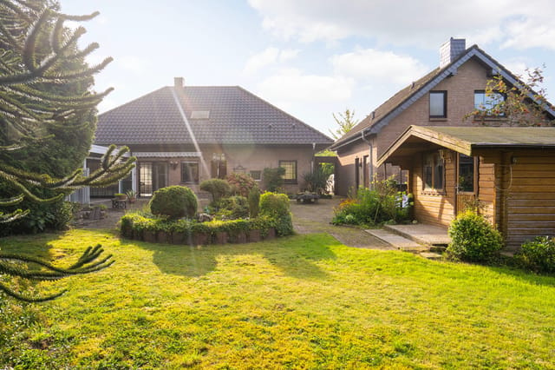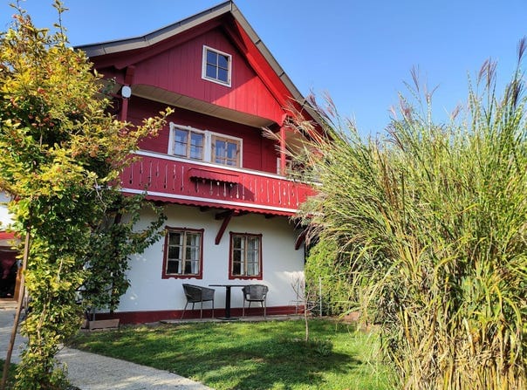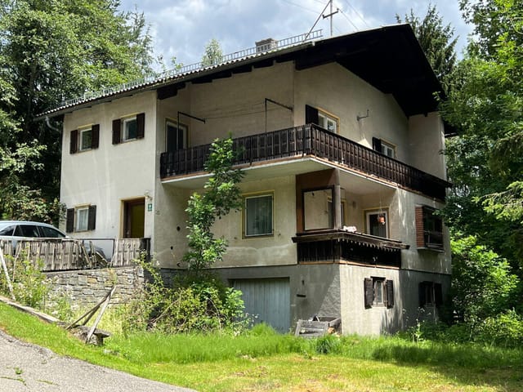Eco-Friendly 6-Bedroom Holiday Home with Sauna & Pond in Obyce, Slovakia
Listed on
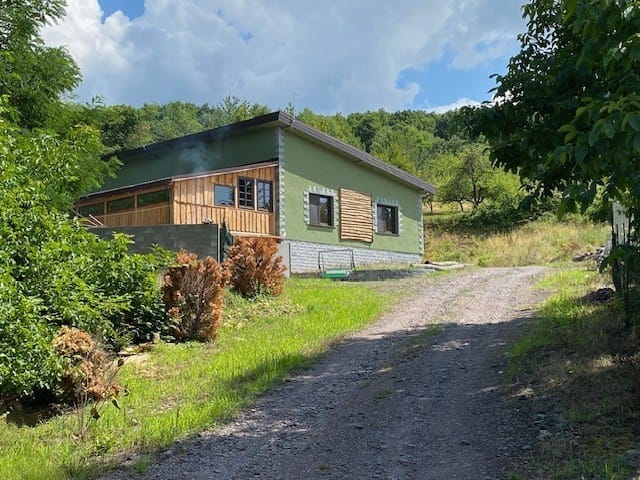
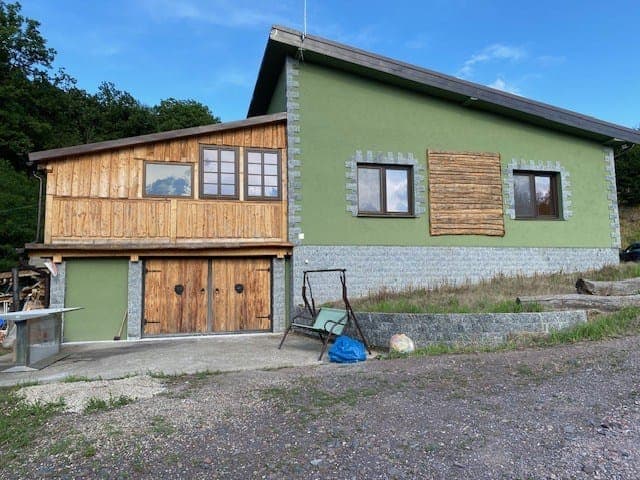
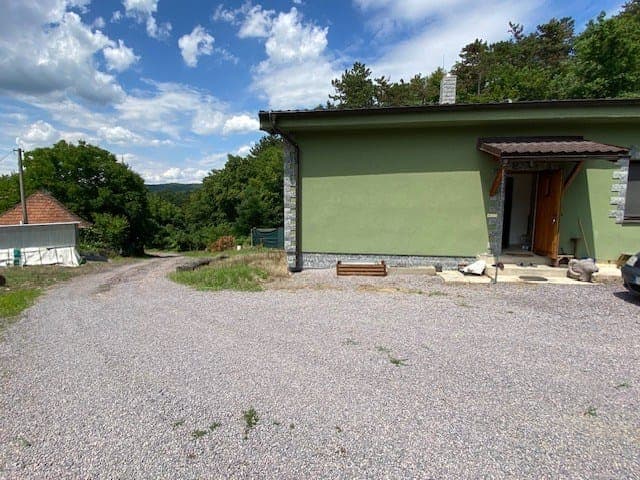
Skerešova 358, Obyce, Slovakia, Obyce ()
6 Bedrooms · 5 Bathrooms · 59m² Floor area
€84,900
House
No parking
6 Bedrooms
5 Bathrooms
59m²
Garden
No pool
Not furnished
Description
Nestled at the serene edge of Obyce, Slovakia, this exquisite 6-bedroom holiday home offers a unique blend of modern comfort and natural beauty, making it an ideal second home for those seeking a tranquil escape. With its expansive 4,300 square meters of lush landscape, this property is a haven for nature lovers and outdoor enthusiasts alike.
Imagine waking up to the gentle rustle of leaves and the chirping of birds, with panoramic views of the rolling hills greeting you from every window. This is not just a house; it's a lifestyle, a retreat, and a place where memories are made.
A Modern Sanctuary
Built in 2019, the main residence is a testament to sustainable living. Its contemporary design is both stylish and functional, featuring a spacious kitchen that serves as the heart of the home. Here, you can whip up a hearty breakfast before heading out to explore the surrounding nature trails or enjoy a cozy family dinner as the sun sets over the hills.
The living area is bright and airy, offering a seamless connection to the outdoors. With underfloor heating and double-glazed windows, comfort is guaranteed year-round, whether you're enjoying a snowy winter evening or a warm summer day.
Versatile Guest Accommodations
The property includes two self-contained apartments, each with its own kitchen and bathroom, perfect for hosting friends or generating rental income. These spaces offer privacy and independence, making them ideal for holiday rentals or a bed and breakfast venture.
A Private Wellness Retreat
For those who value relaxation, the estate's outbuilding is a sanctuary of wellness. An infrared sauna with a dedicated bathroom provides a private spa experience, while the adjacent bar and living kitchen open onto a large terrace, perfect for entertaining.
Outdoor Paradise
The estate's crown jewel is its natural swimming pond, a chemical-free oasis that offers a refreshing dip on hot summer days. Surrounded by a meticulously maintained garden, the pond is a focal point for outdoor gatherings, whether you're hosting a barbecue or simply enjoying a quiet afternoon with a book.
A Gateway to Adventure
Located just 8 kilometers from the nearest ski area, this property is a year-round destination. In winter, hit the slopes for a day of skiing, and in summer, explore the hiking and biking trails that wind through the picturesque landscape.
The Obyce Experience
Obyce is more than just a location; it's a community rich in culture and history. The nearby region of Nitra offers a wealth of attractions, from historical sites to vibrant festivals, ensuring there's always something to see and do.
Key Features:
- 6 Bedrooms, 5 Bathrooms: Spacious accommodations for family and guests.
- Eco-Friendly Design: Built with sustainability in mind.
- Natural Swimming Pond: A unique and eco-friendly alternative to traditional pools.
- Infrared Sauna: Private wellness retreat.
- Two Self-Contained Apartments: Ideal for guests or rental income.
- Proximity to Ski Area: Just 8 km away, perfect for winter sports enthusiasts.
- Lush Gardens: Beautifully landscaped grounds for relaxation and recreation.
- Fully Furnished: Move-in ready with a decade's supply of firewood.
- Quiet, Rural Setting: Peaceful location with easy access to local amenities.
This property is more than just a home; it's a gateway to a lifestyle of relaxation, adventure, and unforgettable experiences. Whether you're seeking a private family retreat or a business opportunity in hospitality, this estate offers unparalleled potential in the heart of Slovakia. Embrace the opportunity to own a piece of paradise with Homestra, your trusted partner in finding the perfect vacation home.
Details
- Amount of bedrooms
- 6
- Size
- 59m²
- Price per m²
- €1,439
- Garden size
- 4300m²
- Has Garden
- Yes
- Has Parking
- No
- Has Basement
- No
- Condition
- good
- Amount of Bathrooms
- 5
- Has swimming pool
- No
- Property type
- House
- Energy label
Unknown
Images



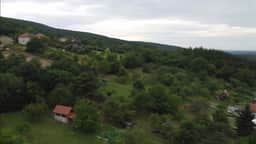
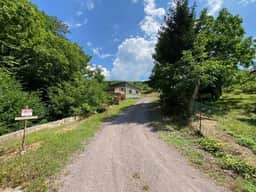
Sign up to access location details
