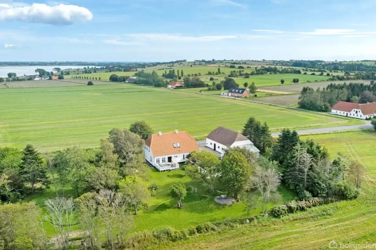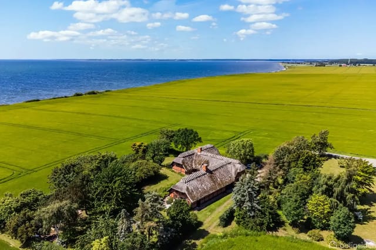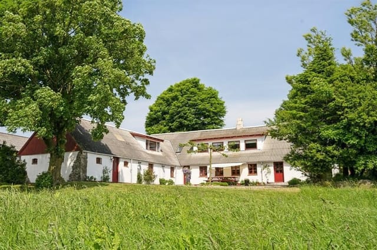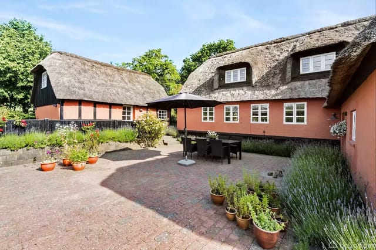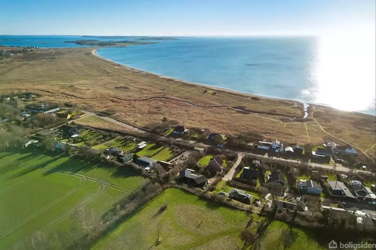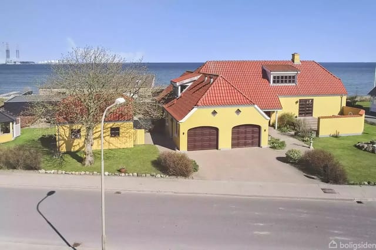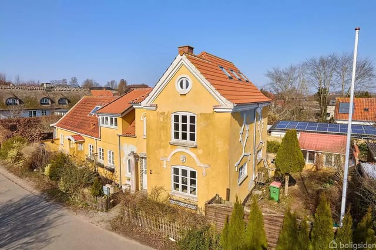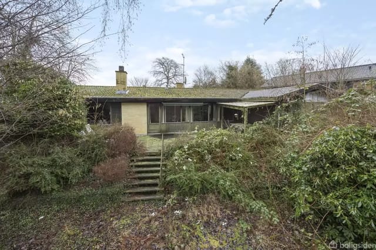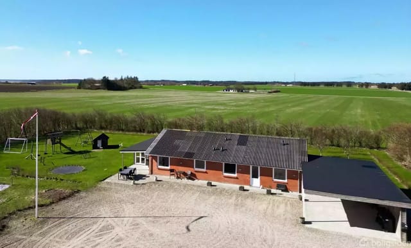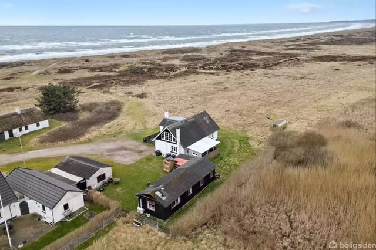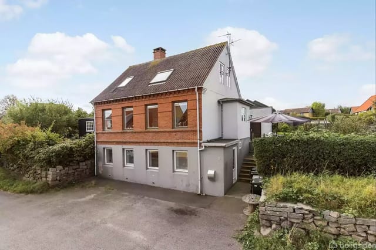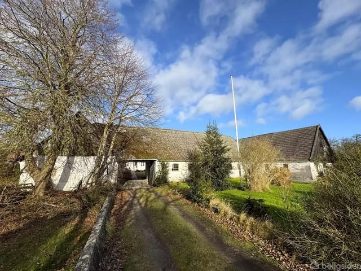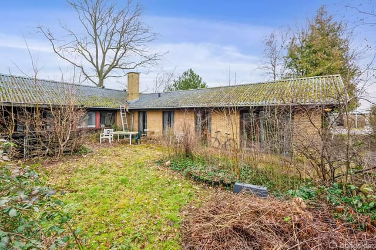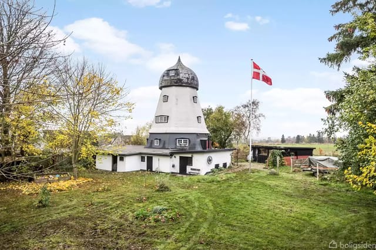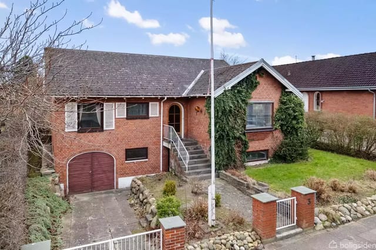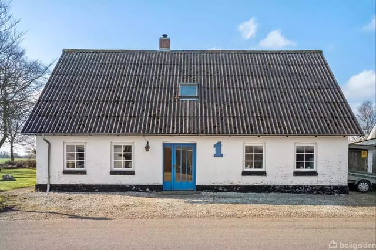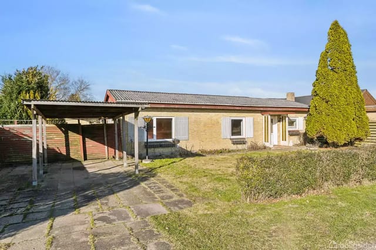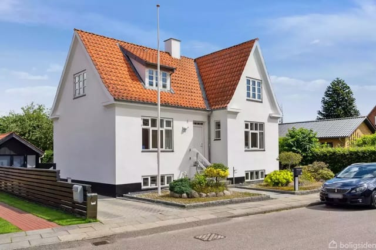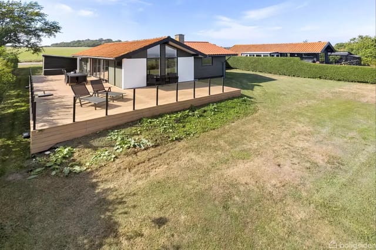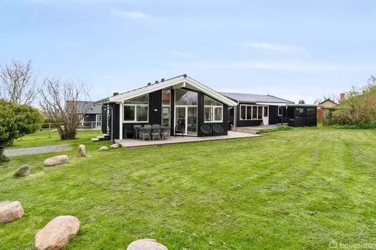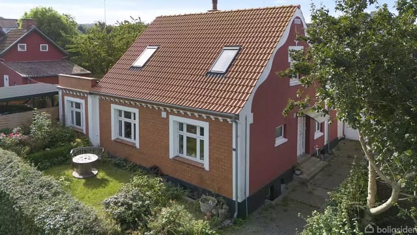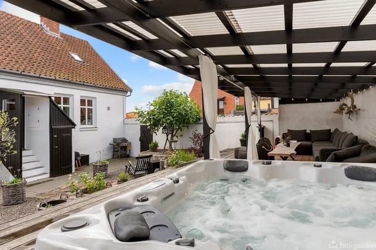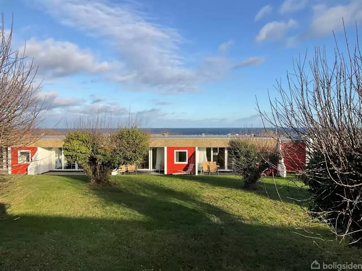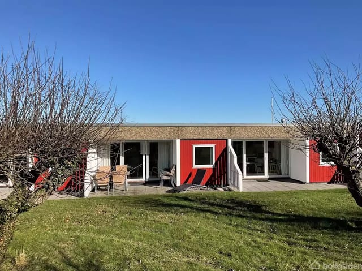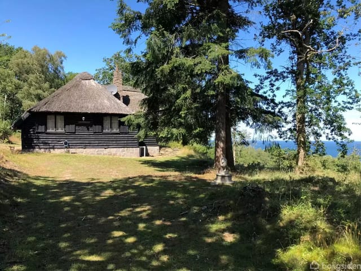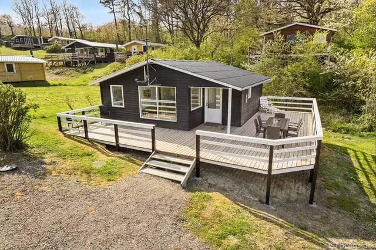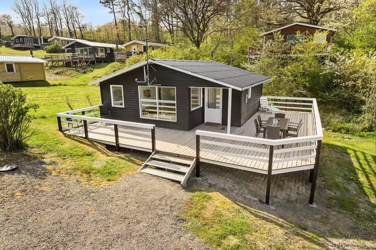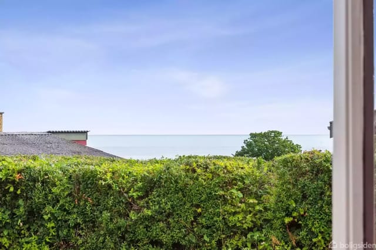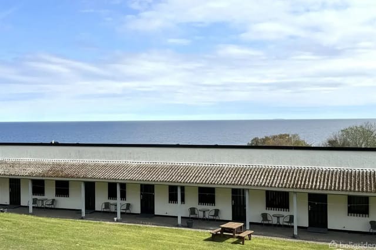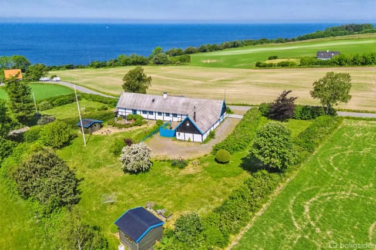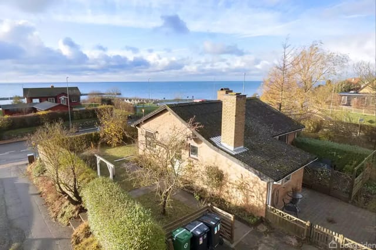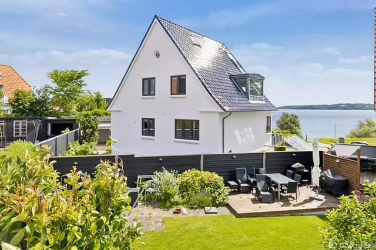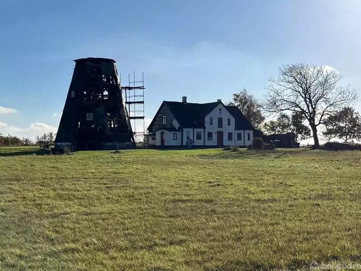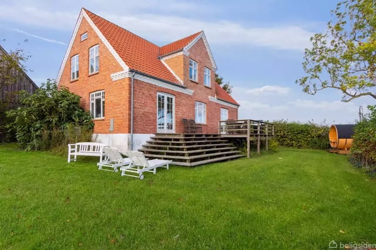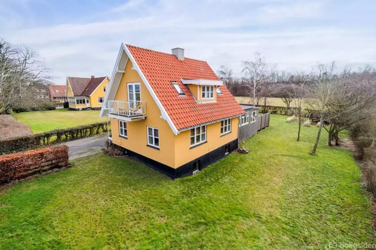Dual Home Delight in Sandvig: Spacious Year-Round Haven & Cozy Summer Retreat with Stunning Sea Views
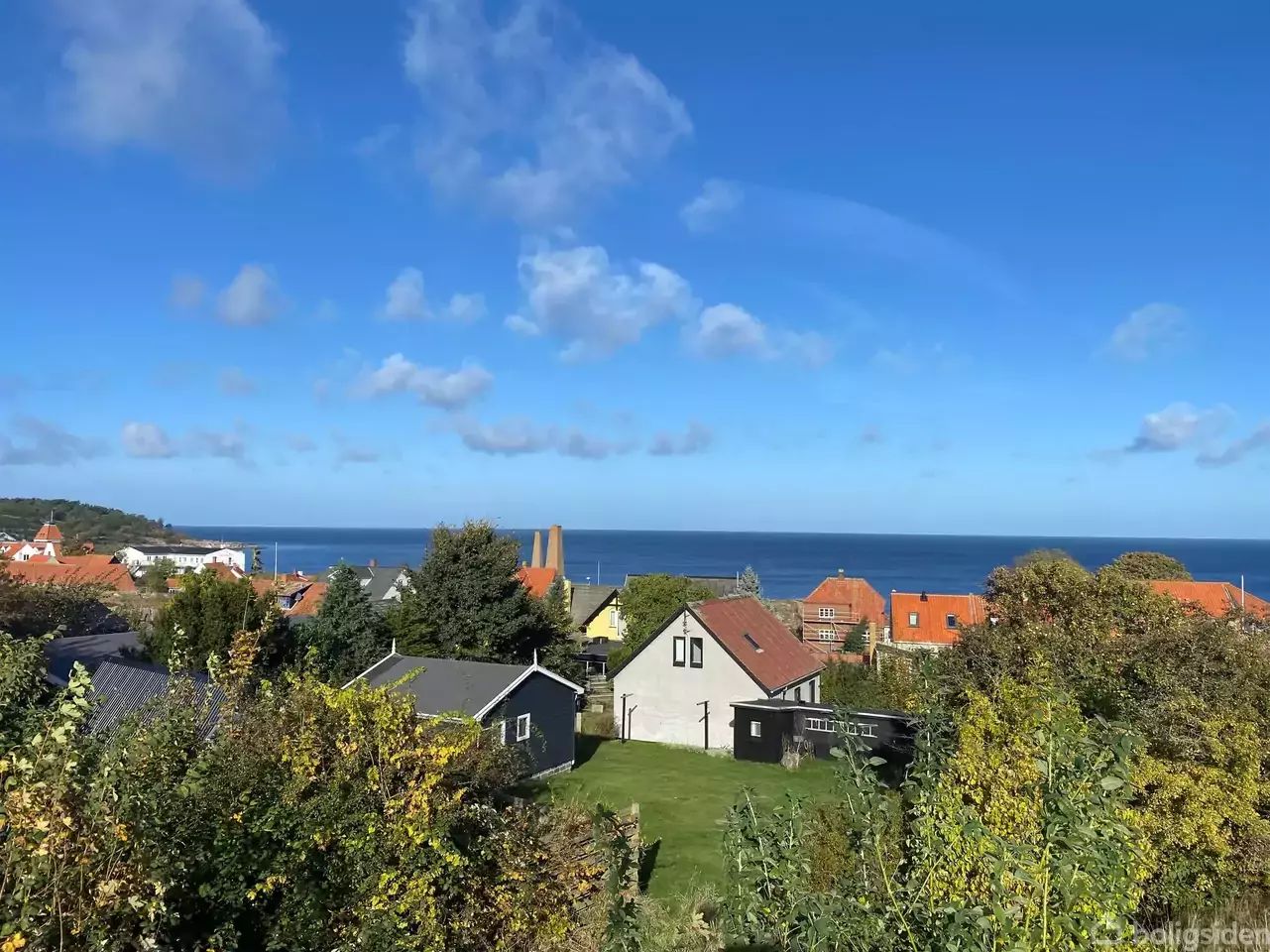
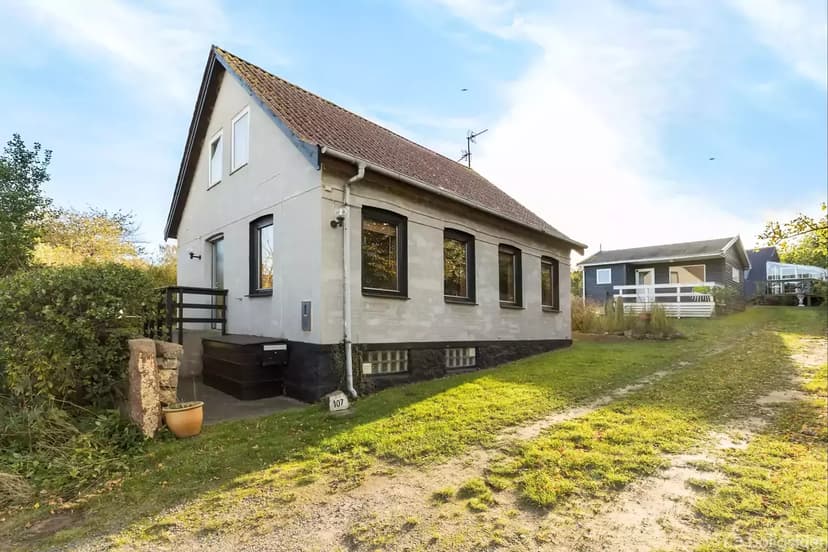
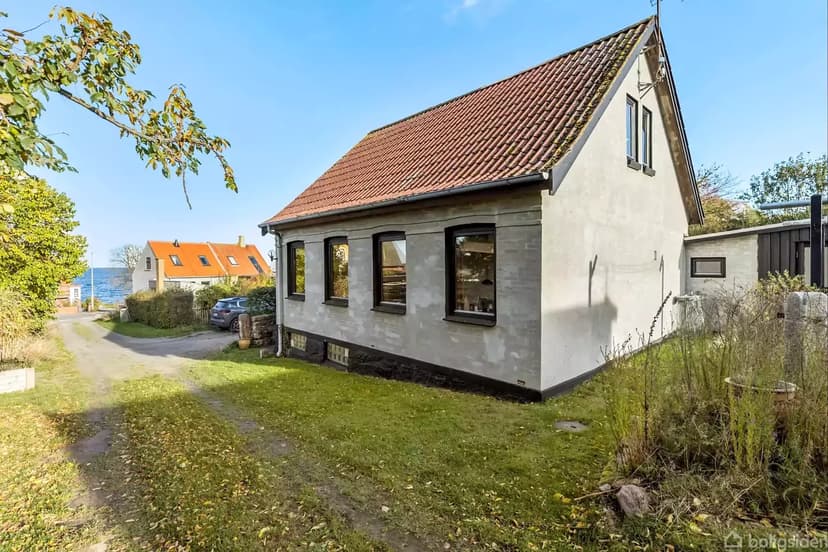
Strandvejen 107, 3770 Allinge, Allinge (Denmark)
3 Bedrooms · 1 Bathrooms · 148m² Floor area
€259,500
Villa
No parking
3 Bedrooms
1 Bathrooms
148m²
Garden
No pool
Not furnished
Description
Are you looking for a charming slice of Denmark to call your own? Picture this: a cozy villa located just a stone's throw away from the picturesque town of Allinge, nestled on the island of Bornholm. You've found your perfect home away from home at Strandvejen 107, a residence that's more than just a place to live; it's a lifestyle waiting for you to discover.
Now, let's talk location. This villa is situated in the quaint area of Sandvig, known for its scenic beauty and rich culture. You'll be living on a gently sloping plot, just a short walk from the heart of Sandvig. Imagine spending your weekends exploring the local dining options, sampling the beloved Kalas ice cream, or taking a leisurely stroll to the small harbor with its inviting sauna. And, oh! The sandy beach is perfect for a day of relaxation followed by a refreshing swim courtesy of a bathing jetty. Nature enthusiasts will rejoice at the proximity to Hammerknuden, with its rugged cliffs and breathtaking views, as well as the serene spots of Hammerhavn and Hammersøen.
Allinge is your next-door neighbor, famous for hosting Denmark's annual political festival. The town offers a vibrant atmosphere, teeming with delightful restaurants, charming cafés, and unique retail shops. The harbor is cozy and welcoming, while the venue Gæsten is renowned for hosting top-tier musical performances, drawing audiences from far and wide. Living here means you're part of an engaging and dynamic community.
Now, let's step inside the property itself. The year-round house, crafted in 1898, exudes classic charm with its plastered facades and modernized features. It's been lovingly maintained over the years and comes with a generous 111 m² of space spread over 1½ floors. It’s as alluring inside as is the view of the sea from the living room windows. Wondering about the layout? Let’s just take a walk through it:
- Ground floor with entrance and stairway to upper floor
- Cozy room equipped with 2 beds
- Expansive living room—direct sea views!
- Recently updated kitchen
- Handy back entrance
- Bathroom with shower
- Utility room with district heating installation
Upstairs, find a large living room with more stunning sea views and two good-sized rooms to meet your needs. Whether it’s your family home or a retreat, you have ample space to enjoy.
A delightful bonus is the separate summer house, adding an intriguing twist to your property portfolio. With 37 m², it features:
- Open living room guiding to a private wooden terrace
- Functional kitchenette
- Snug bedroom
And do note, the summer house also offers ocean glimpses from the comfort of your home-away-from-home. The bathroom facilities are cleverly placed in a side building, ensuring privacy from the rest of the main dwelling.
Let's not forget the surroundings—a garden with well-maintained grass, a paved terrace by the main house, and an integrated shed, perfect for tinkering or storage.
Now, more about living on this charming island. Bornholm's climate is delightfully mild due to the surrounding Baltic Sea. Winters are lighter, summers are pleasantly warm, making outdoor activities enjoyable most of the year. And who wouldn’t find joy in living in a villa here? The villa life offers you privacy and serenity, a true haven away from the hustle and bustle of crowded city life. Bask in the sun-dappled serenity of your garden, or host family gatherings on your terrace—this isn't just a home; it's a lifestyle upgrade.
While the property doesn’t come with bells and whistles, it’s this simplicity that offers real beauty and a foundation for making it distinctly yours. Whether you're picturing it as a forever home or a seasonal retreat, this villa in Allinge invites you to create a life filled with tranquility, culture, and natural beauty.
If you're ready to dive into the Danish way of life and craft your new chapter on Bornholm, this villa awaits your arrival. So why wait? Reach out and let’s make this story yours!
Details
- Amount of bedrooms
- 3
- Size
- 148m²
- Price per m²
- €1,753
- Garden size
- 954m²
- Has Garden
- Yes
- Has Parking
- No
- Has Basement
- No
- Condition
- good
- Amount of Bathrooms
- 1
- Has swimming pool
- No
- Property type
- Villa
- Energy label
Unknown
Images



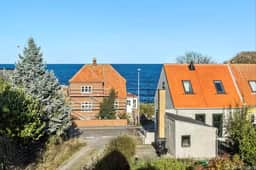
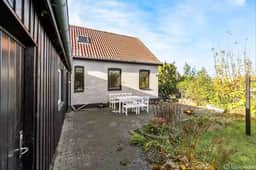
Sign up to access location details
