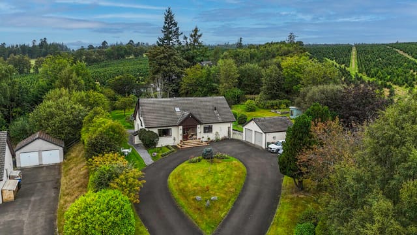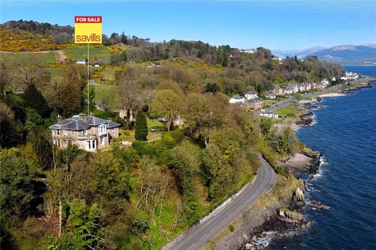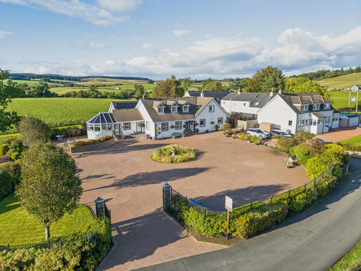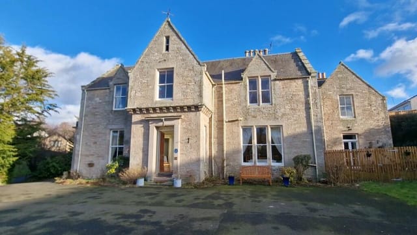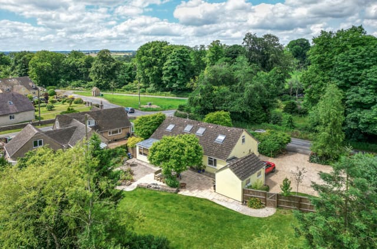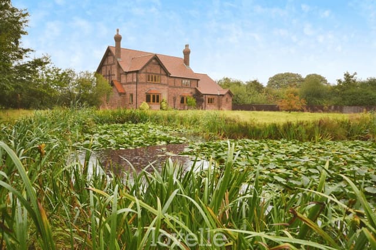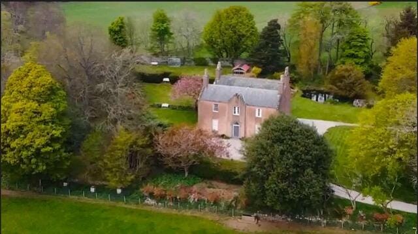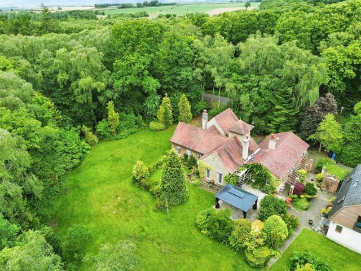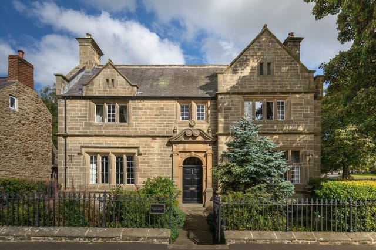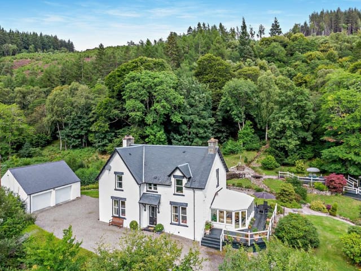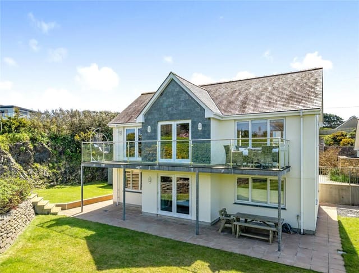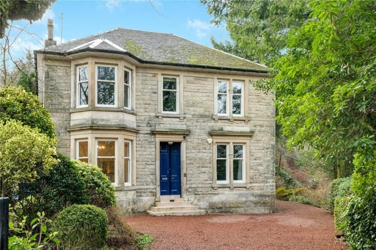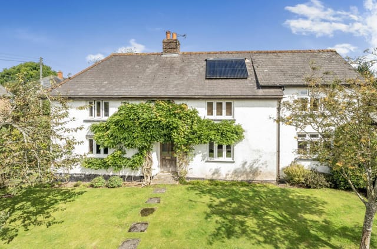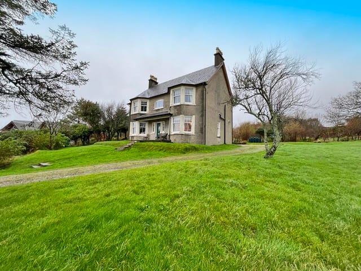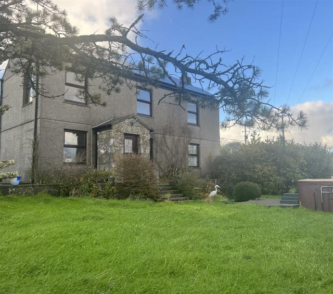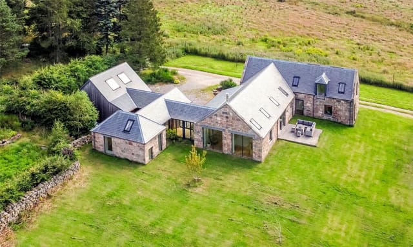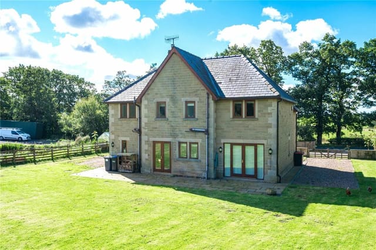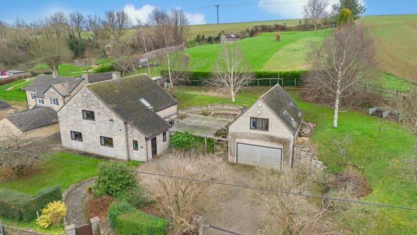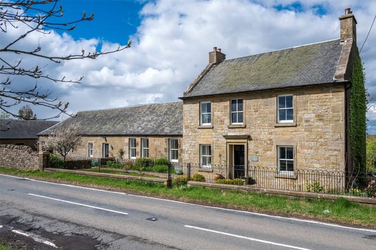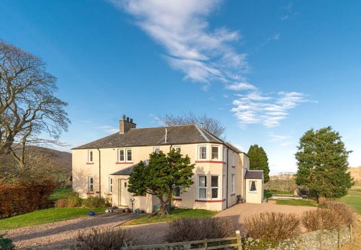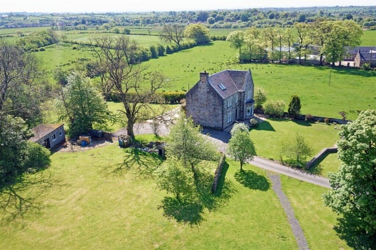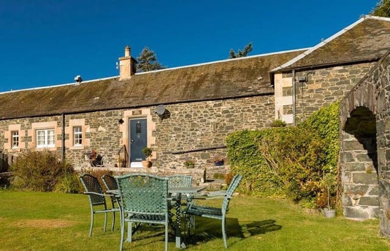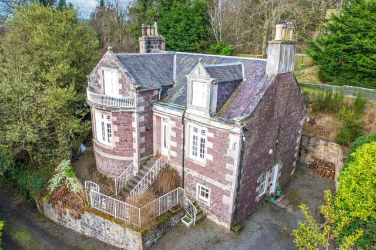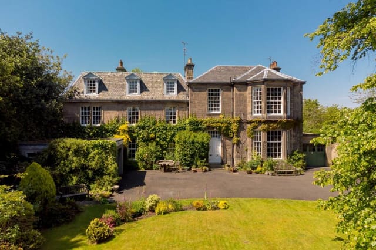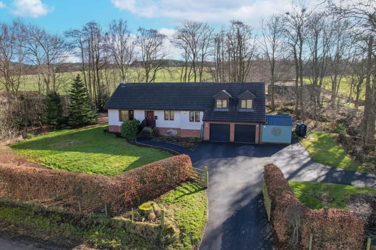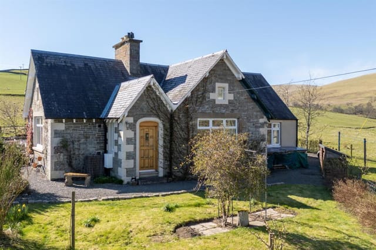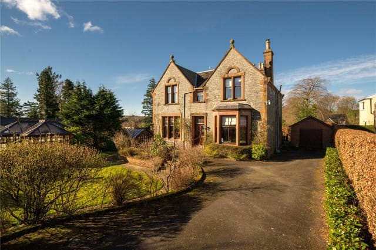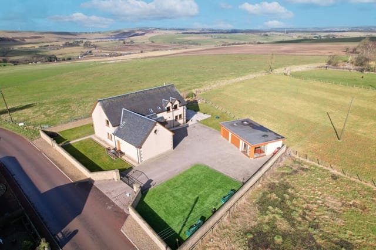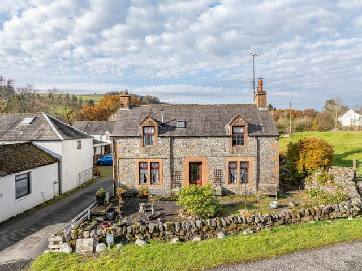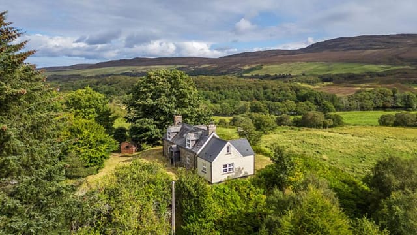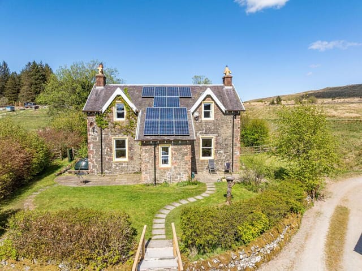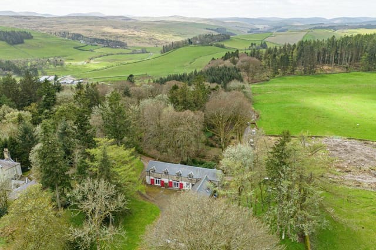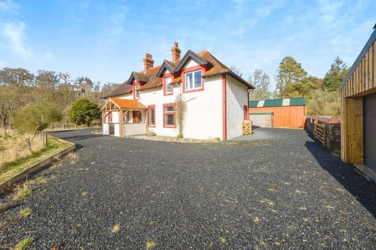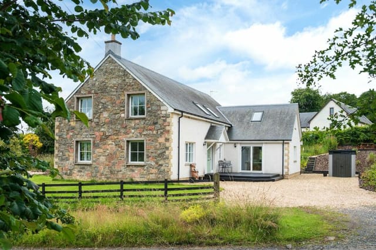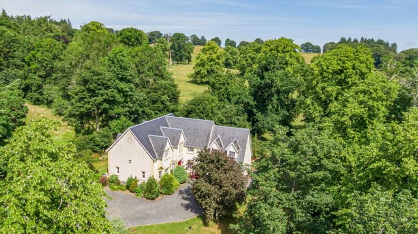Distinctive Villa in Charming West Linton Village with Spacious Gardens, Flexible Living Spaces & Easy Edinburgh Access
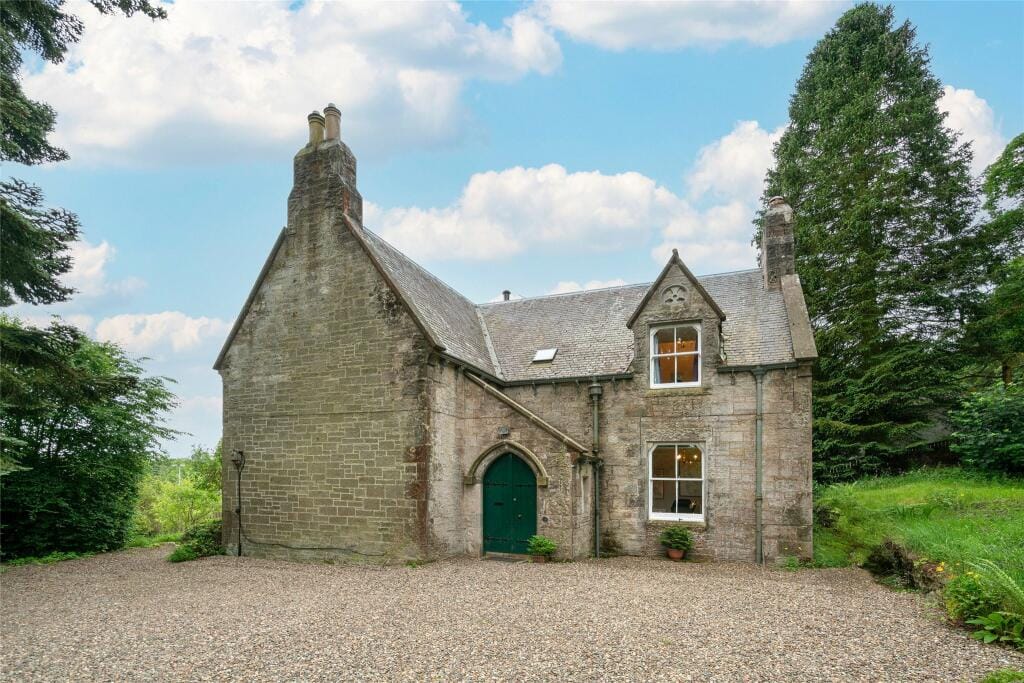
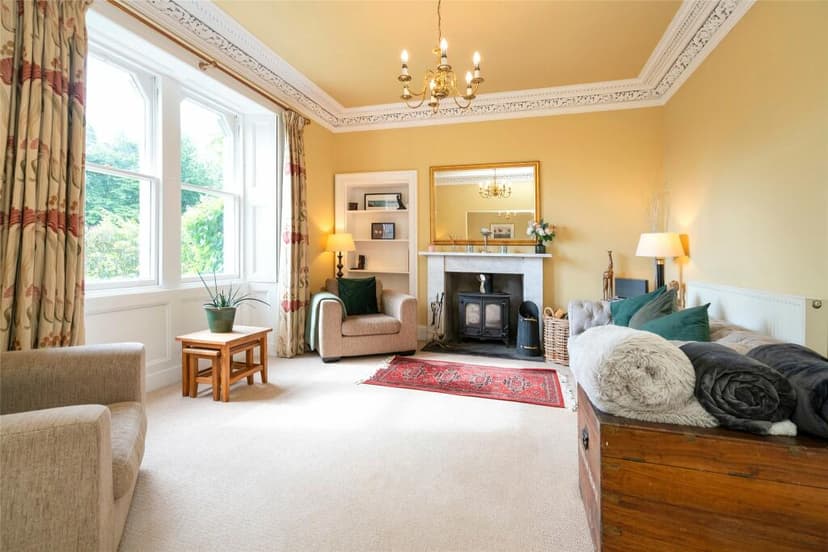
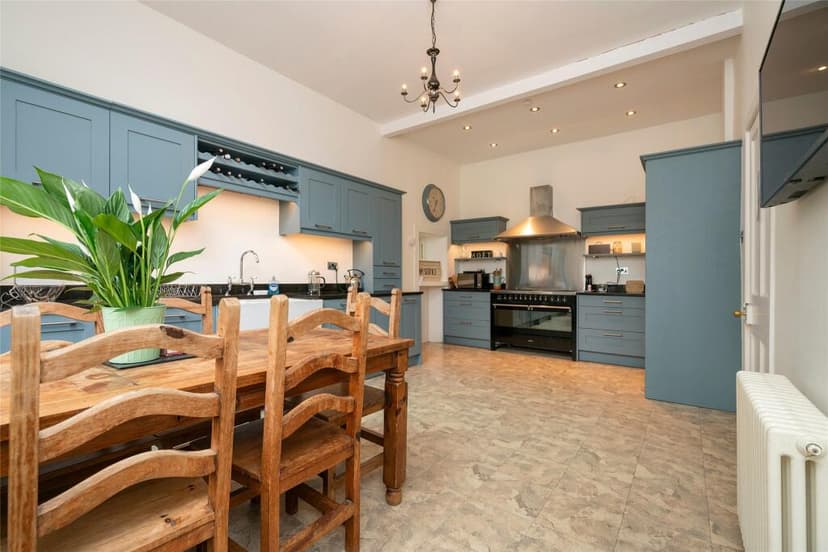
The Rectory, Chapel Brae, West Linton, Scottish Borders, West Linton (Great britain)
5 Bedrooms · 2 Bathrooms · 188m² Floor area
€760,500
Villa
No parking
5 Bedrooms
2 Bathrooms
188m²
Garden
No pool
Not furnished
Description
Nestled in the heart of the enchanting conservation village of West Linton lies a distinctive property waiting for its new occupants. The Rectory, Chapel Brae, beautifully captures the spirit of living in the scenic Scottish Borders, offering a perfect blend of tranquil village life with the easy accessibility of the bustling city of Edinburgh. With its roots as a Grade C listed former manse, this villa stands amidst 0.56 acres of lush, mature gardens that promise an idyllic setting for families and expats alike.
Step into the entrance vestibule, which leads to a welcoming hall where traditional architecture harmonizes with modern comfort. The ground floor unveils a spacious living room and a cozy sitting room, ideal for relaxation or hosting gatherings with loved ones. An office or additional bedroom provides flexibility for your needs. The kitchen dining room is perfect for family meals, and the presence of a cloakroom, WC, and utility/shower room ensures practicality. As you ascend to the first floor, a sense of spaciousness greets you. The principal bedroom serves as a serene haven, complemented by three more double bedrooms for family or guests.
Inhabitants of this home have the advantage of exploring the lovely surroundings of West Linton. Known for its community spirit and vibrant village life, West Linton offers quaint shops, local eateries, and the occasional village event that creates a warm, welcoming atmosphere. For outdoor enthusiasts, the scenic beauty of the Pentland Hills, just a stone’s throw away, offers endless opportunities for hiking and exploration. The climate in this part of the world is well-varied; expect crisp, invigorating winters and mild, pleasant summers – perfect for enjoying the extensive private gardens this property boasts.
In the nearby city of Edinburgh, which is a mere commute away, an array of cultural sites, theaters, and shopping streets awaits for the moments when urban excitement calls. The property is situated conveniently near the City Bypass, making commutes or day trips effortlessly manageable.
Having been well-preserved, The Rectory offers excellent potential to tailor its ample spaces to your taste. It might benefit from some adjustments to meet energy efficiency standards, offering you a nice opportunity to implement modern sustainability practices. Not far-fetched, the Energy Performance Certificate indicates room for exciting upgrades, making it an excellent investment for those keen on enhancing energy savings.
For expats considering relocation, West Linton provides an excellent balance of local culture and global accessibility. Its serene environment offers a peaceful retreat from the fast-paced life, while still keeping you connected to the heart of Scotland's tourist attractions. Living in a villa like The Rectory means comfort and space, with a large outdoor area that the whole family can enjoy.
Features of The Rectory include:
- Entrance vestibule
- Hallway
- Living room
- Sitting room
- Office/Bedroom
- Kitchen dining room
- WC
- Cloakroom
- Utility/Shower room
- Principal bedroom
- Three additional double bedrooms
- Family shower room
- Storage cupboard
- Garden room/Gym
- Garden shed
And, of course, the property boasts the advantage of mature garden grounds which comprise mainly lawns along with a rear patio and decking – offering you a peaceful outdoor retreat at your doorstep.
While not without room for improvements, The Rectory is perfect for those desiring a spacious, welcoming home in the idyllic ambiance of the Scottish Borders. With easy access to both local and urban amenities, you get the best of both worlds. Whether looking to raise a family away from the hustle and bustle, or simply wanting an escape in a stunning villa setting, this property indeed caters to all your aspirations for a serene lifestyle.
Details
- Amount of bedrooms
- 5
- Size
- 188m²
- Price per m²
- €4,045
- Garden size
- 2266m²
- Has Garden
- Yes
- Has Parking
- No
- Has Basement
- No
- Condition
- good
- Amount of Bathrooms
- 2
- Has swimming pool
- No
- Property type
- Villa
- Energy label
Unknown
Images



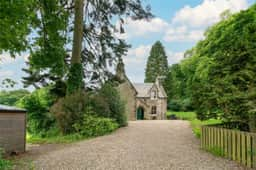
Sign up to access location details
