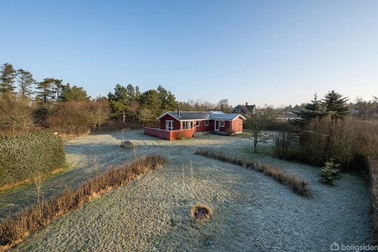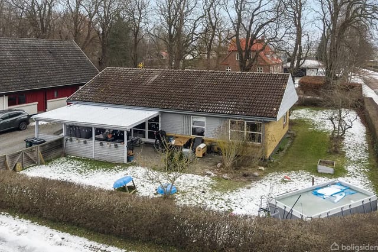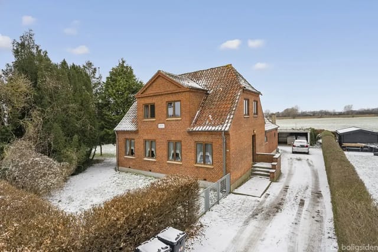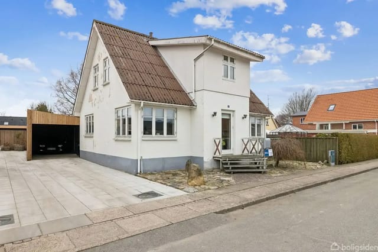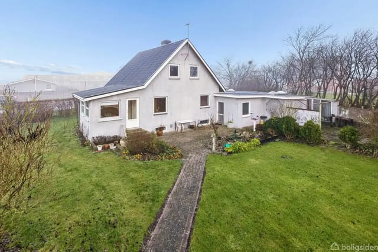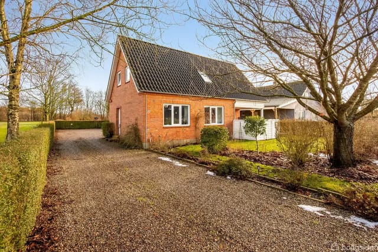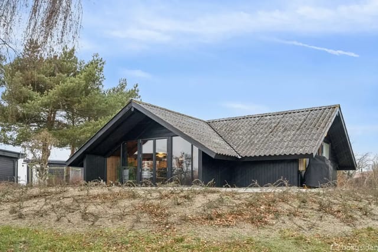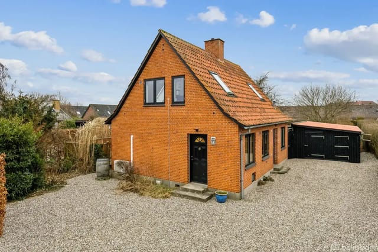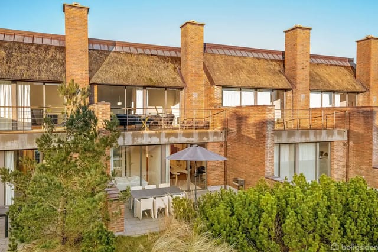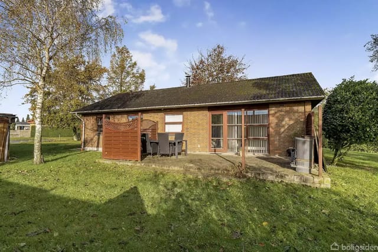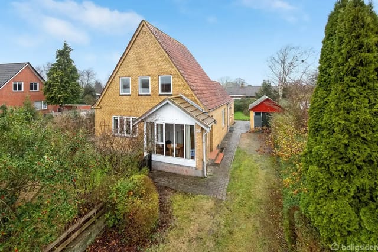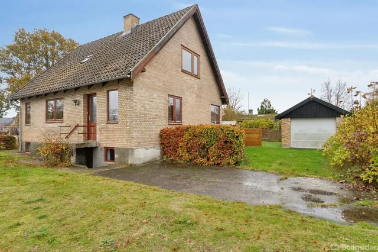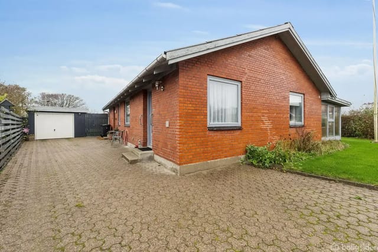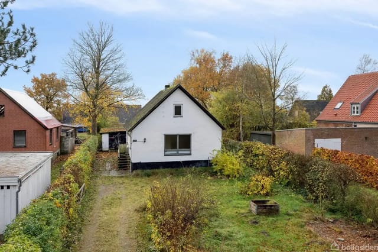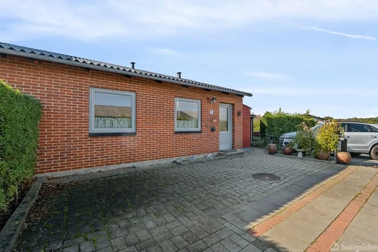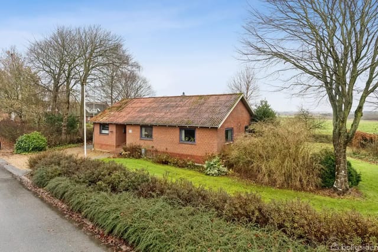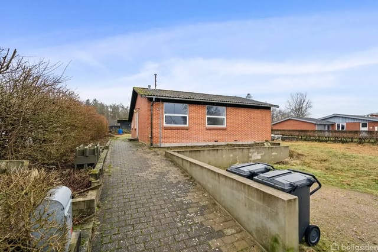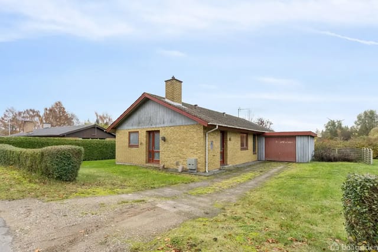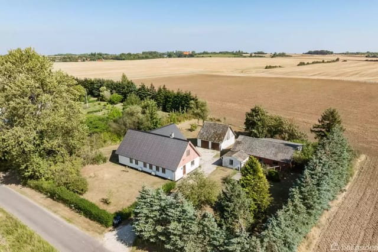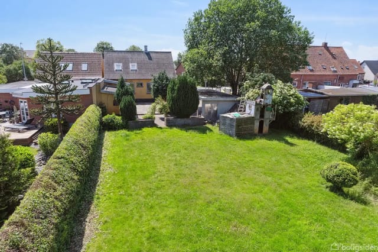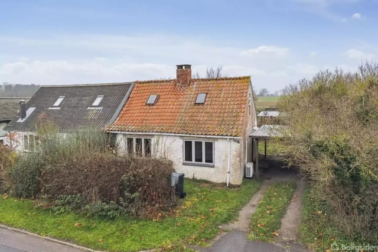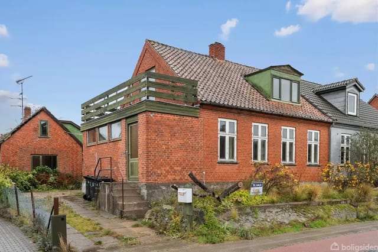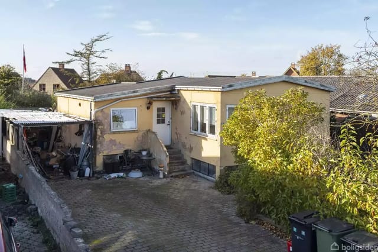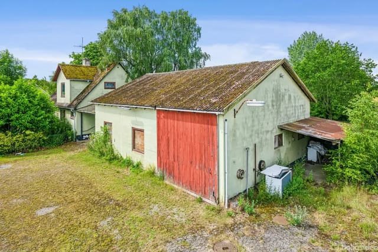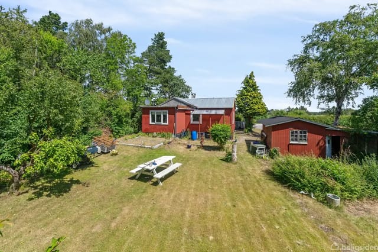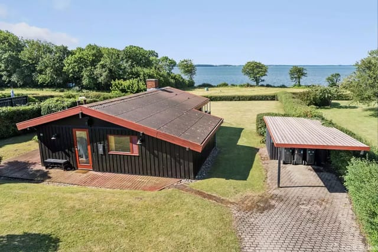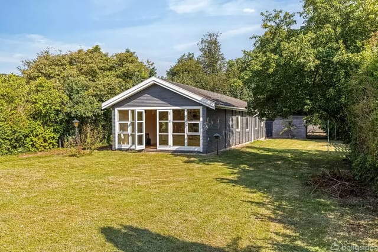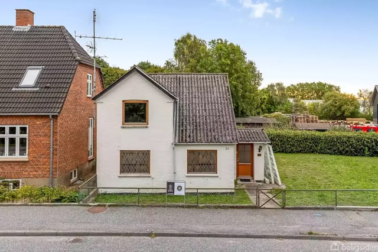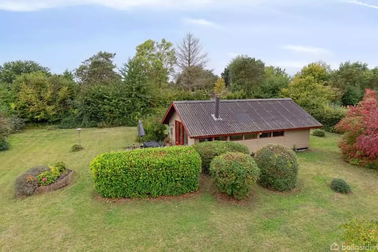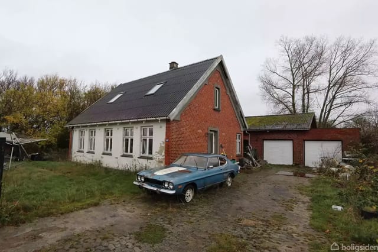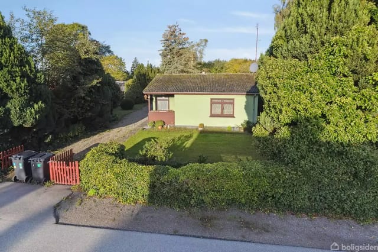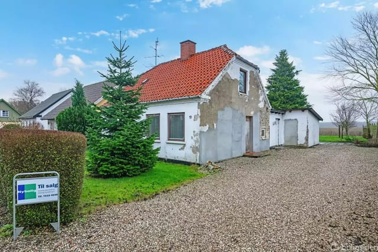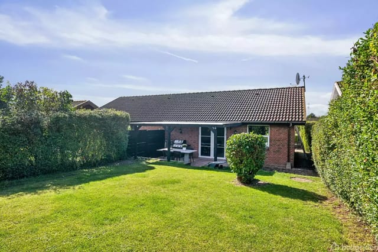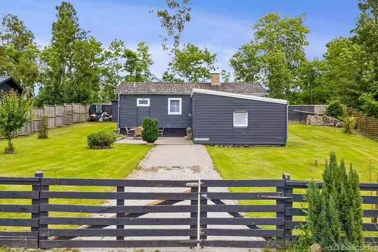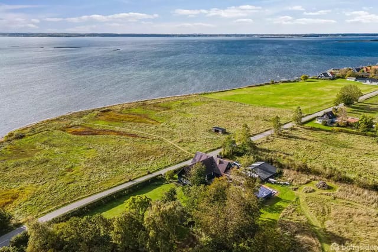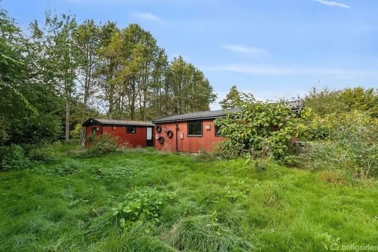Discover Your Dream Second Home in Nørre Alslev: Spacious House with Garden & Potential
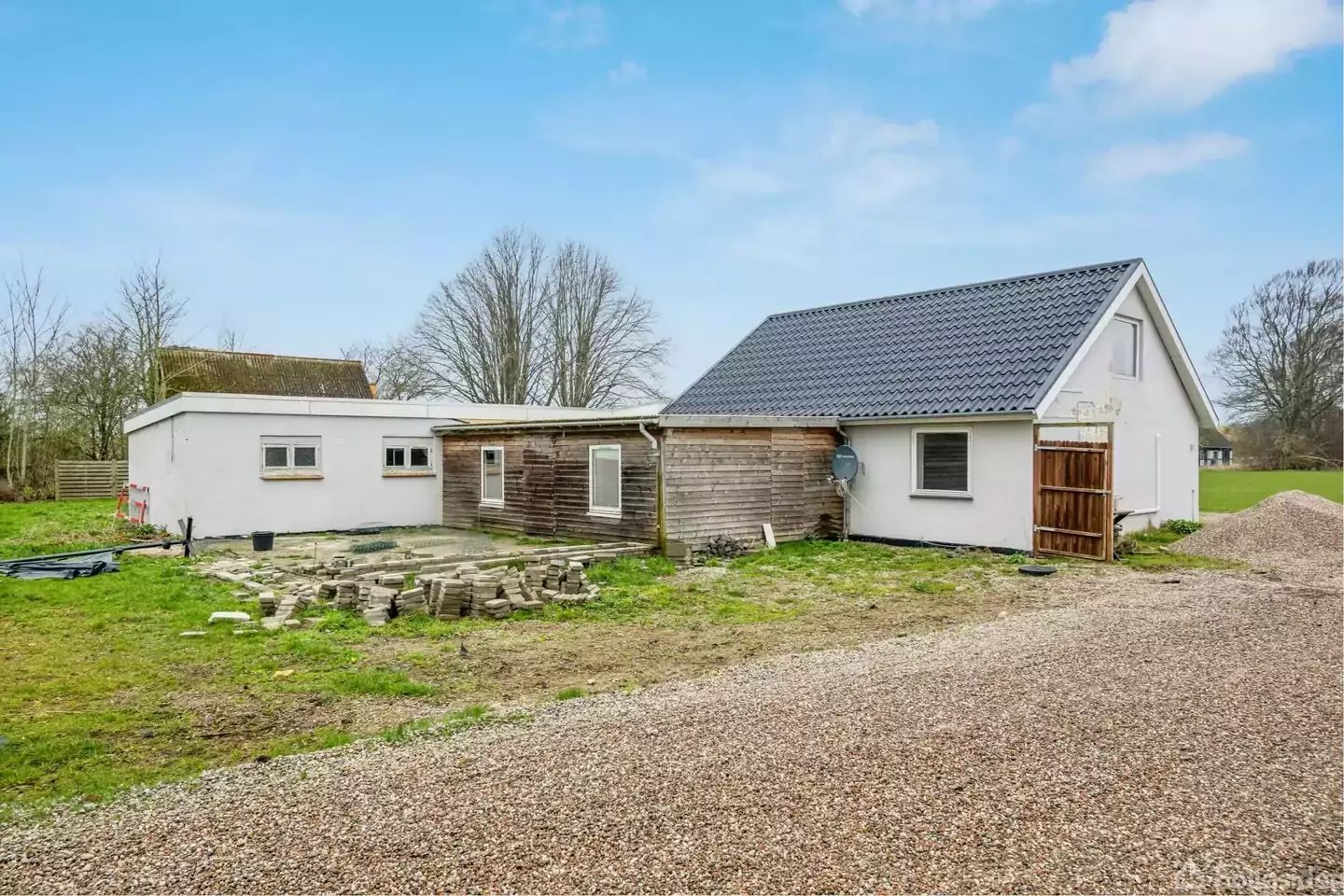
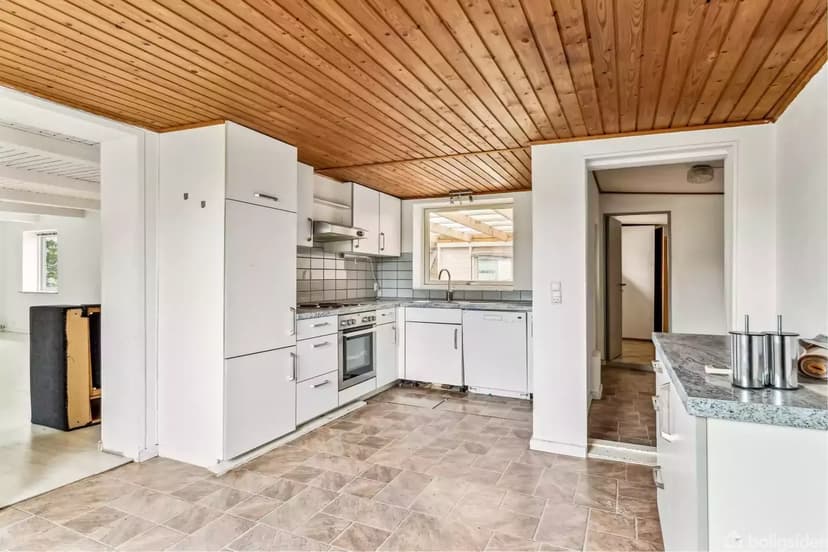
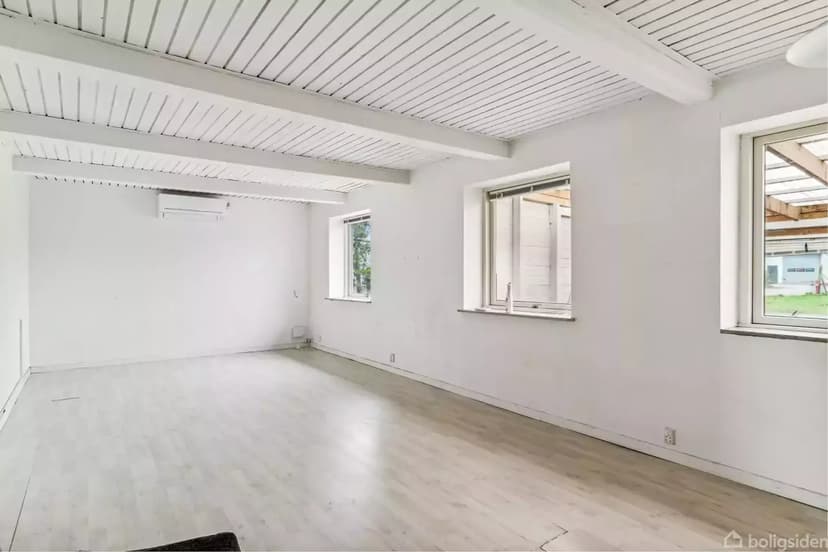
Gåbensevej 43, 4840 Nørre Alslev, Denmark, Nørre Alslev (Denmark)
2 Bedrooms · 1 Bathrooms · 132m² Floor area
€42,500
House
No parking
2 Bedrooms
1 Bathrooms
132m²
Garden
No pool
Not furnished
Description
Nestled in the heart of Denmark's picturesque countryside, this charming house on Gåbensevej 43, Nørre Alslev, offers a unique opportunity for those seeking a second home that combines tranquility with potential. With its solid structure and generous plot, this property is perfect for overseas buyers and expats looking to invest in a holiday home or a long-term retreat in Europe.
A Glimpse into Danish Living
Imagine waking up to the serene sounds of nature, with the gentle rustle of leaves and the distant call of birds. This is the everyday reality at Gåbensevej 43, where the lush greenery and open spaces provide a peaceful escape from the hustle and bustle of city life. Located in the scenic region of Vest- og Sydsjælland, this property offers the perfect blend of rural charm and modern convenience.
Property Highlights
- Spacious Living: With 132 sqm of living space, this two-bedroom house offers ample room for relaxation and entertainment.
- Outdoor Oasis: The 690 sqm plot features a mix of gravel courtyard and grassy areas, ideal for gardening or outdoor activities.
- Versatile Outbuildings: A detached garage and a large outbuilding provide additional storage or workshop space.
- Energy Efficient: Equipped with a newer steel roof and double-glazed windows, the house ensures improved insulation and energy efficiency.
- Year-Round Comfort: Heating is provided by an electric heat pump, supplemented by electric heating, making it suitable for all seasons.
- Potential for Personalization: While the house is in good condition, there is room for interior updates to suit contemporary tastes.
- Convenient Location: Just a short drive from local amenities in Nørre Alslev and Orehoved, including schools, shops, and public transport.
- Proximity to Nature: Enjoy easy access to outdoor recreational activities such as cycling, hiking, and water sports.
- Investment Potential: With the possibility to acquire additional land, this property offers great potential for future expansion.
A Story of Possibilities
Stepping inside, you're greeted by a welcoming entrance hall that leads to a spacious eat-in kitchen. Here, family meals become cherished moments, with the potential to modernize the space to reflect your personal style. The adjacent living room, with its direct access to a sun-drenched conservatory, becomes the heart of the home—a place to unwind, entertain, and enjoy the garden views.
The first floor offers flexibility with a large landing that can be transformed into a home office or play area. The two bedrooms provide comfort and privacy, making it ideal for families or hosting guests. The property's unique layout and additional rooms offer endless possibilities for customization, whether you envision a cozy reading nook or a creative studio.
Embrace the Danish Lifestyle
Living in Nørre Alslev means embracing a lifestyle that values community, nature, and simplicity. The town's friendly atmosphere and essential services make it a practical choice for part-time residents and those considering relocation. With its proximity to the coast, you'll have the opportunity to explore Denmark's stunning beaches and coastal towns, adding a touch of adventure to your second home experience.
A Wise Investment
For those with a vision, Gåbensevej 43 is more than just a house—it's a canvas for creating a personalized retreat. The potential for interior renovations offers the chance to increase the property's value, making it a smart investment for the future. Whether you're looking to escape the city, invest in a holiday home, or find a permanent residence in Denmark, this property promises a rewarding journey.
In summary, this house in Nørre Alslev is a rare find, offering a blend of character, potential, and location. It's an invitation to experience the best of Danish living, with the freedom to shape your dream home. Don't miss the opportunity to make this property your own and start a new chapter in the heart of Denmark's countryside.
Details
- Amount of bedrooms
- 2
- Size
- 132m²
- Price per m²
- €322
- Garden size
- 690m²
- Has Garden
- Yes
- Has Parking
- No
- Has Basement
- No
- Condition
- good
- Amount of Bathrooms
- 1
- Has swimming pool
- No
- Property type
- House
- Energy label
Unknown
Images



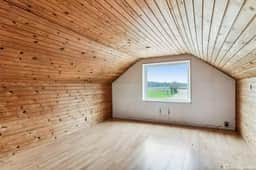
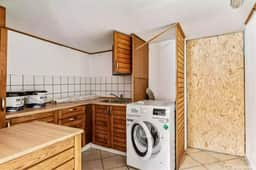
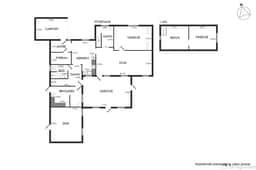
Sign up to access location details
