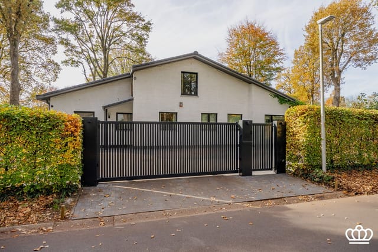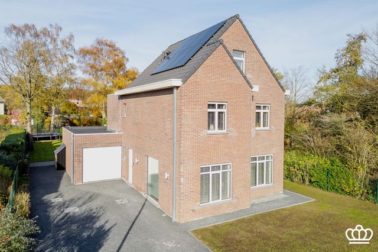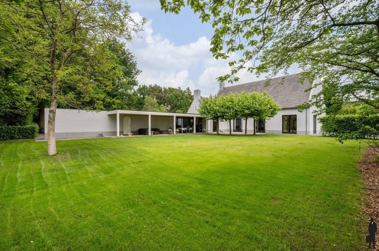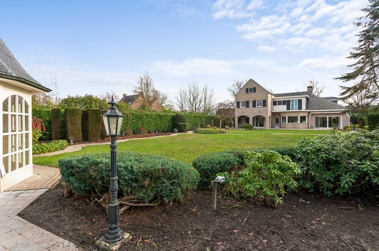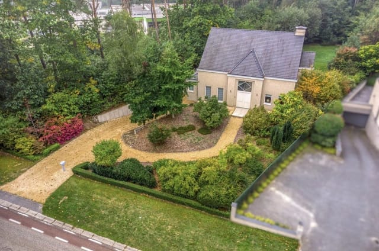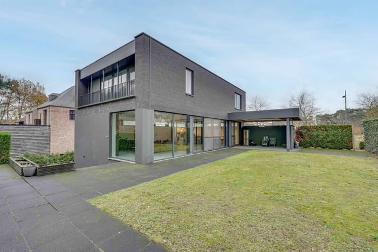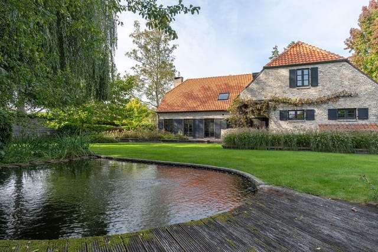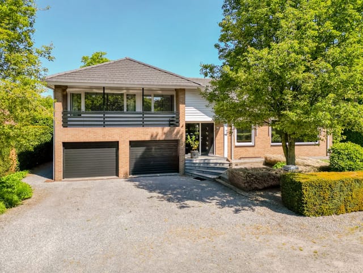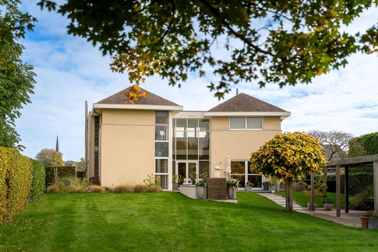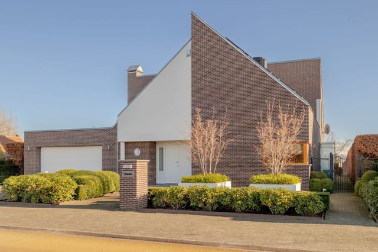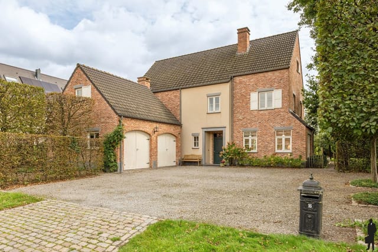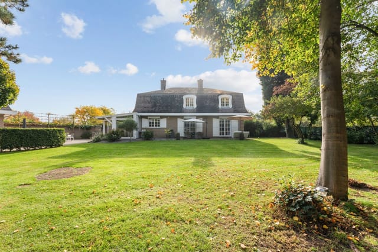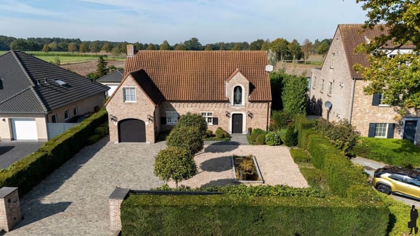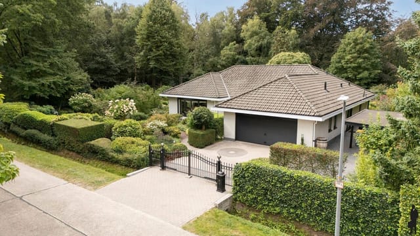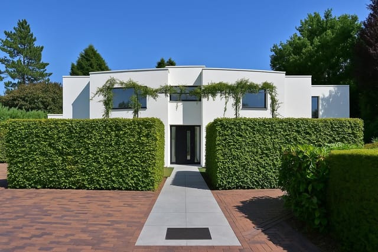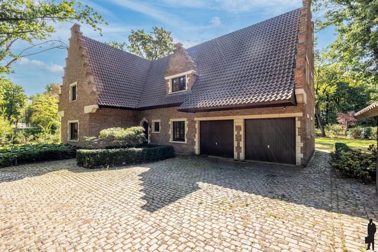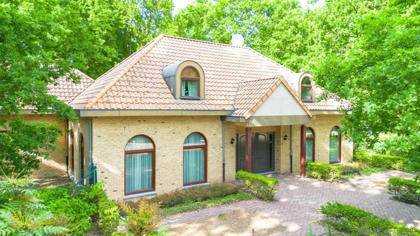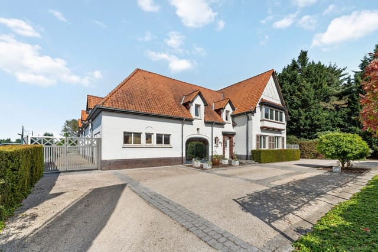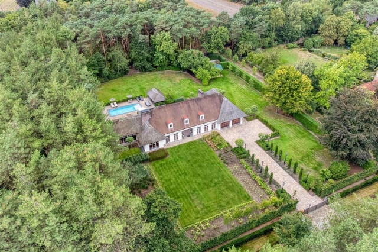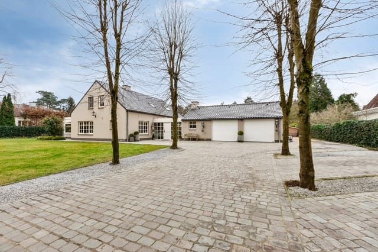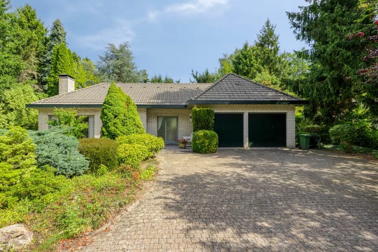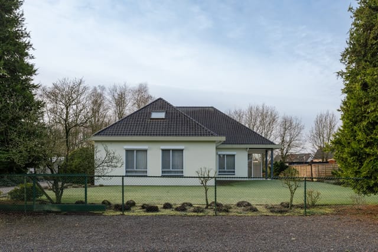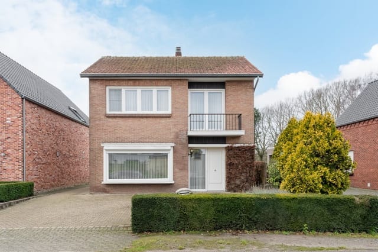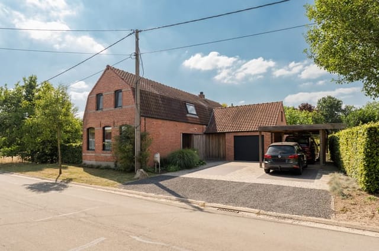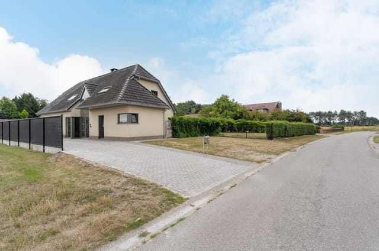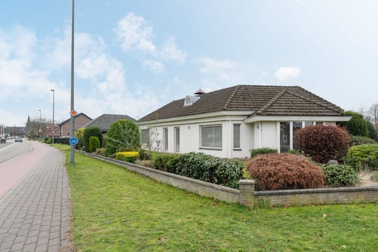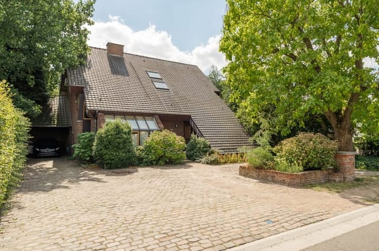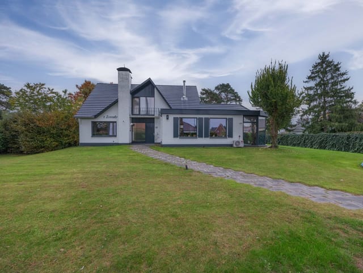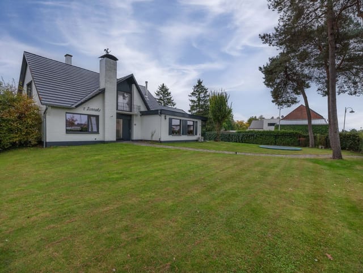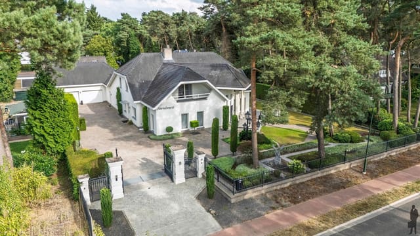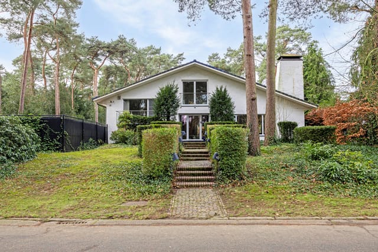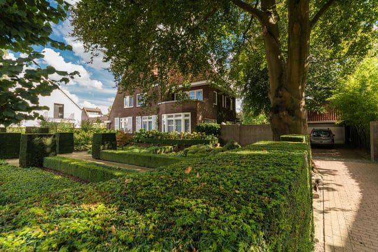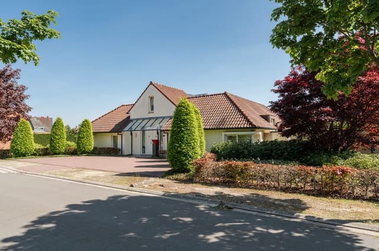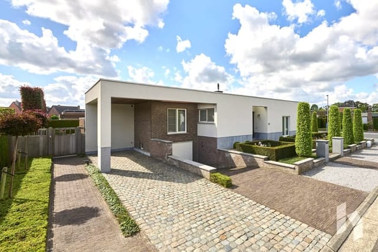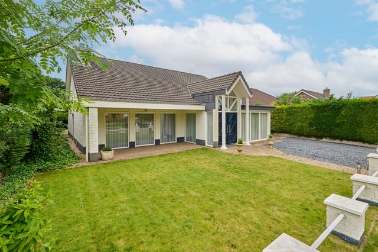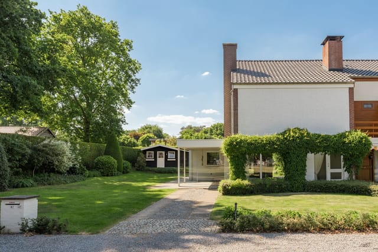Discover Luxurious Villa Living in Prestigious Villapark de Grote Heide, Pelt – Your Belgian Haven Awaits!
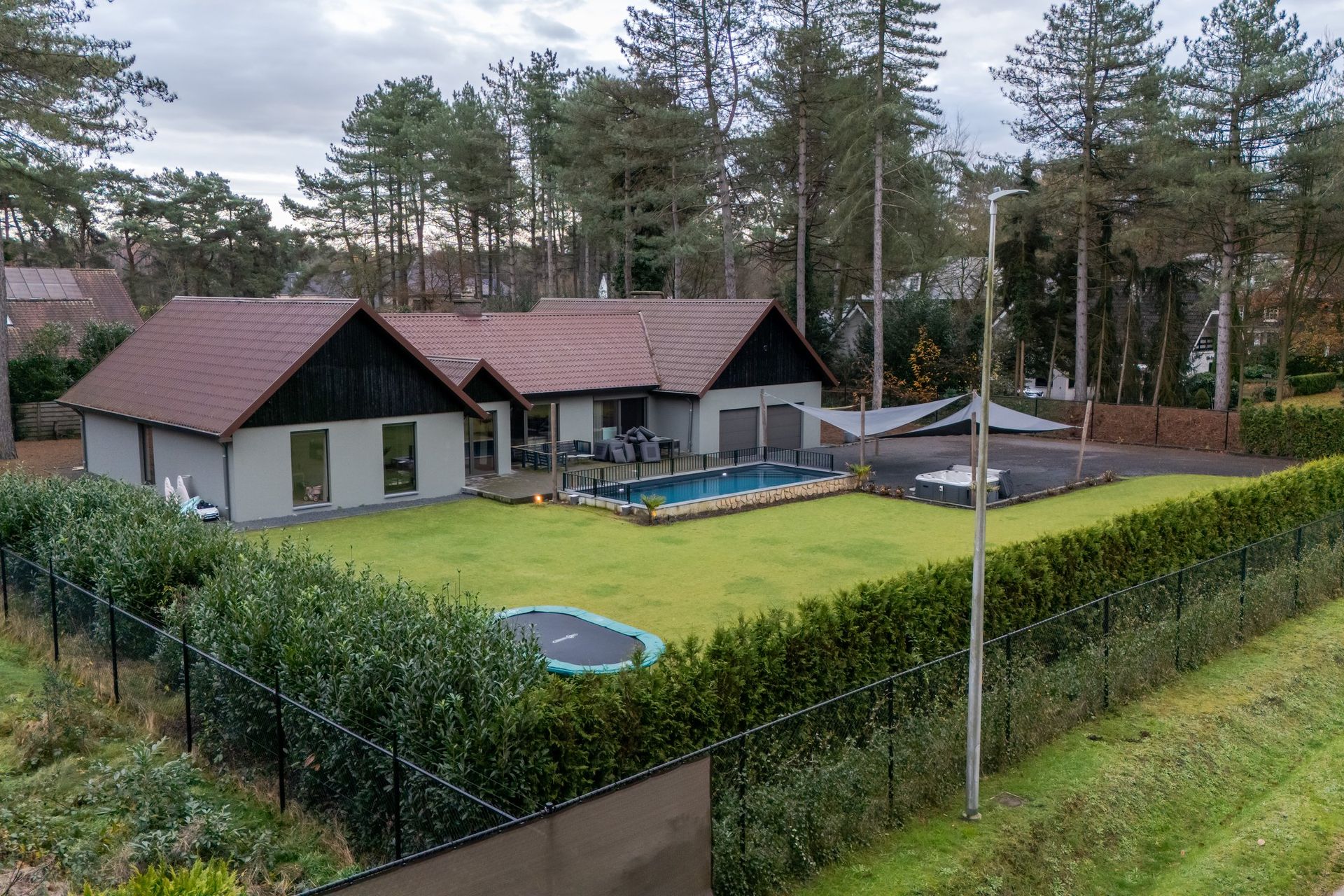
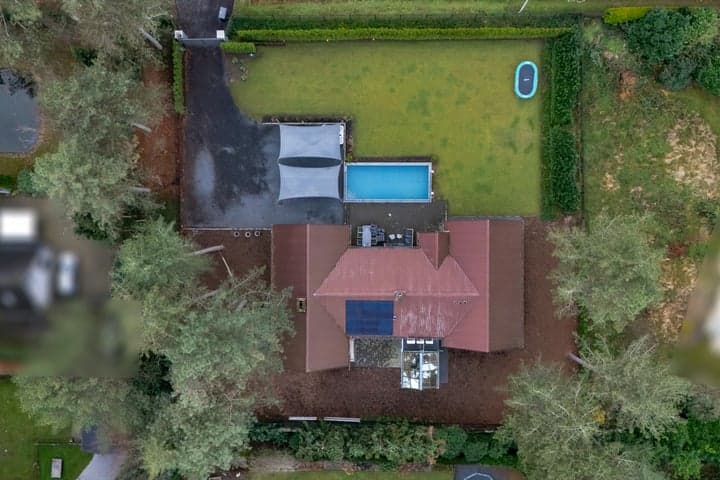
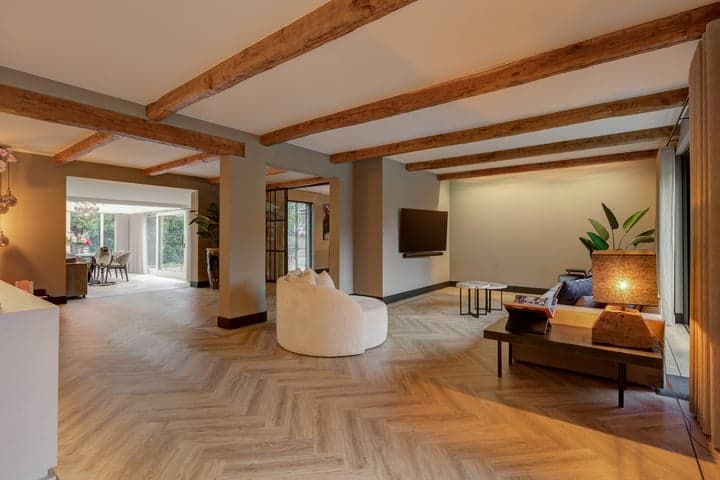
Larkendreef 6, 3910, Pelt (Belgium)
4 Bedrooms · 1 Bathrooms · 278m² Floor area
€825,000
Villa
No parking
4 Bedrooms
1 Bathrooms
278m²
Garden
No pool
Not furnished
Description
Nestled in the picturesque city of Pelt, known for its lush landscapes and tight-knit community ethos, we present to you a stunning villa opportunity on Larkendreef. Situated within the prestigious Villapark de Grote Heide, this single-story marvel is not just a home—it's a haven for those seeking both comfort and a piece of Belgium to call their own. Whether it's for expats seeking a European retreat or international families craving the quiet life, this villa strikes the perfect balance between sophistication and functionality.
Let me paint you a picture of what daily life could be like here. Imagine starting each day in a home that radiates warmth and spaciousness. Upon arriving, you’re greeted by a grand entrance hall that wraps its arms around you, leading seamlessly into a large living room. Here, moments turn into cherished memories against the backdrop of expansive windows that flood the space with natural light. Adjoin this is an inviting veranda, perfect for lounging with a book or entertaining guests against the backdrop of Pelt's ever-changing skies.
One of the jewels of this property is its expansive, well-outfitted kitchen. Designed for culinary exploration, this space features cutting-edge appliances. With two dishwashers and refrigerators, along with two freezers, you’ll have more than enough space for all those gourmet ingredients. The sleek design includes built-in extraction within the hob and ample cupboard space. It's the perfect setup for both amateur cooks and professional chefs alike.
For those with young families or frequent visitors, the villa offers four bedrooms, ensuring everyone has their own private space. The dressing room can double up as an additional bedroom, while the master boasts its own en-suite bathroom. An additional separate bathroom serves the remaining rooms, ensuring no morning clashes for mirror and shower time.
Let's not overlook the studio; a chic little abode accessible from outside the main residence. This space is ideal for visitors, older children seeking independence, or even as a highly-demanded rental opportunity. Within, you'll find living and sleeping areas, accompanied by a private bathroom and toilet.
When it's time to step outdoors, the villa keeps its promises. The carefully landscaped garden acts as an oasis, with a swimming pool ready to refresh your summers and a terrace that calls out for leisurely lunches or starlit dinners. The fully fenced perimeter not only assures privacy but ensures you feel safe and secure in your own paradise.
Being located in Pelt, you're enveloped by a community that values togetherness and safety. Life here flows at a gentler pace, with plenty of green spaces and parks, ideal for walking, cycling, or engaging in local events that strengthens the sense of belonging. Weather-wise, Pelt benefits from Belgium’s temperate climate, offering four distinct seasons each showcasing their own form of beauty.
For those who value cultural enrichment and exploration, Pelt's location makes it a perfect launching pad. A short drive away, the city of Hasselt offers shopping, dining, and cultural activities that are sure to satisfy every interest. Meanwhile, from Villapark de Grote Heide, Europe is at your doorstep. With excellent transport links, explore the rich tapestry of history and art found in nearby cities or venture further afield.
In terms of amenities, this villa packs quite a punch, ensuring modern living is just a step away. Here's a quick rundown:
- Entrance hall
- Large living room
- Attaching veranda
- Spacious, equipped kitchen
- Laundry room with built-in storage
- Indoor garage access
- Four bedrooms including master with ensuite
- Separate studio with living, sleeping, and bathroom
- Landscaped garden
- Swimming pool
- Terrace
Living in a villa such as this offers a unique lifestyle—a private retreat with the promise of adventure at your doorstep. While the home in Pelt stands beautifully finished and ready for new memories to be crafted within its walls, its real allure is the lifestyle it promises. Whether you're looking to relax in your own personal paradise or embark on new adventures in and around Pelt, this home truly offers the best of both worlds.
Details
- Amount of bedrooms
- 4
- Size
- 278m²
- Price per m²
- €2,968
- Garden size
- 2204m²
- Has Garden
- Yes
- Has Parking
- No
- Has Basement
- No
- Condition
- good
- Amount of Bathrooms
- 1
- Has swimming pool
- No
- Property type
- Villa
- Energy label
Unknown
Images



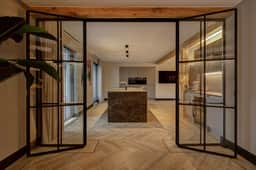
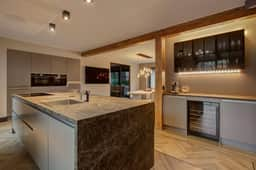
Sign up to access location details
