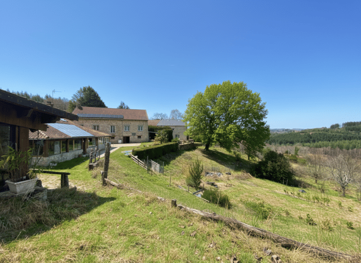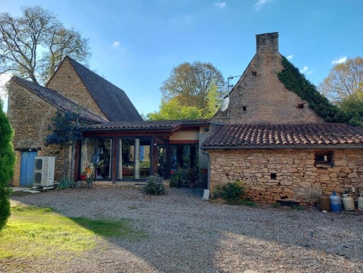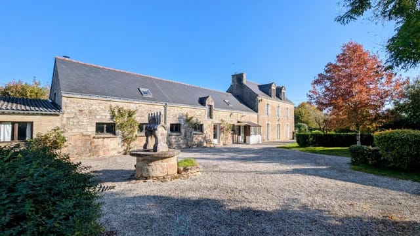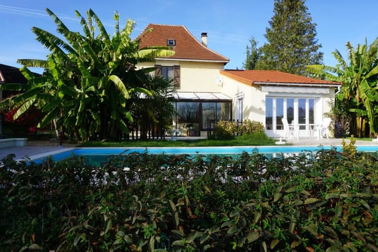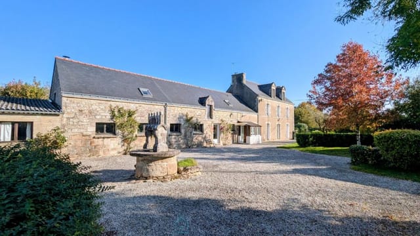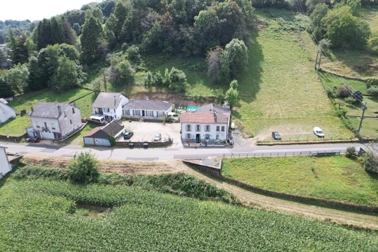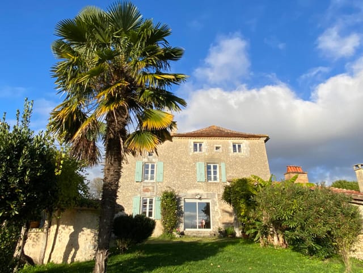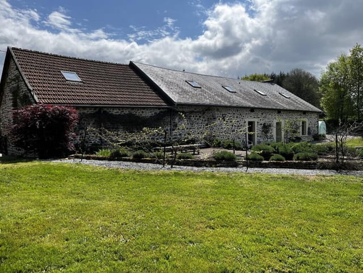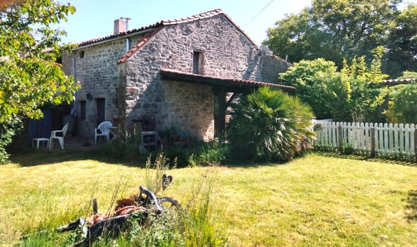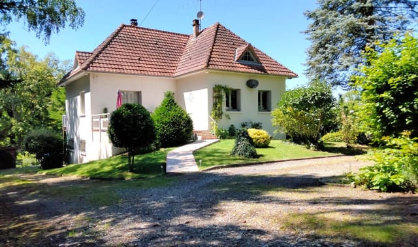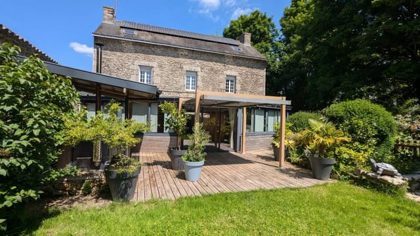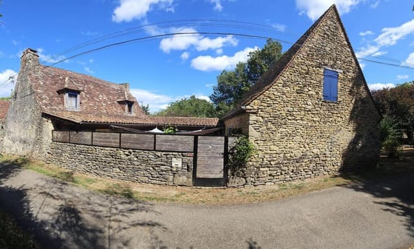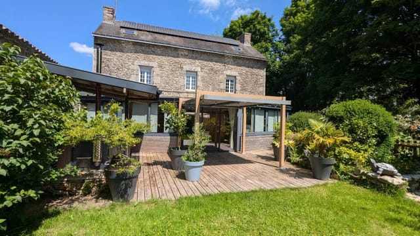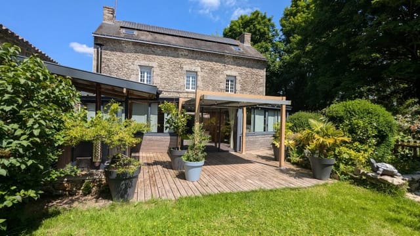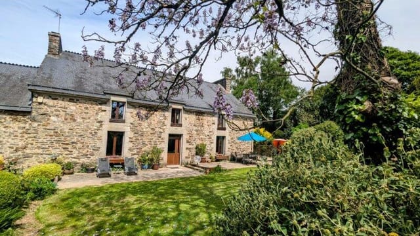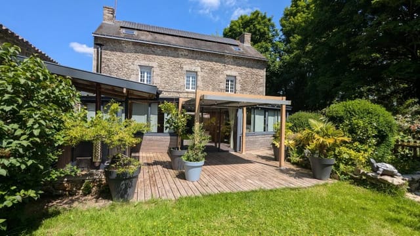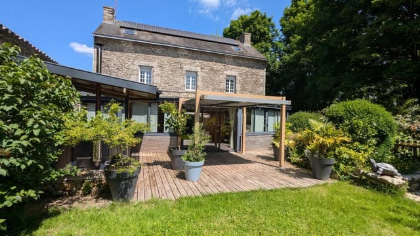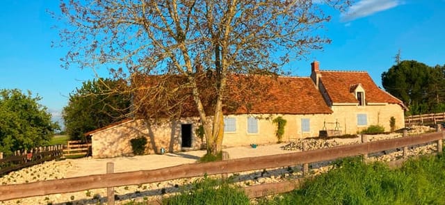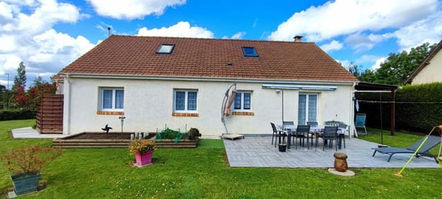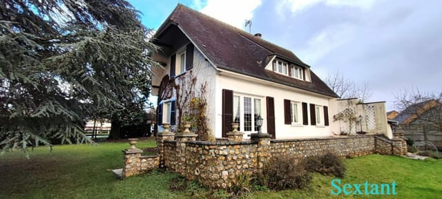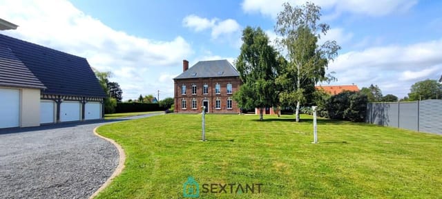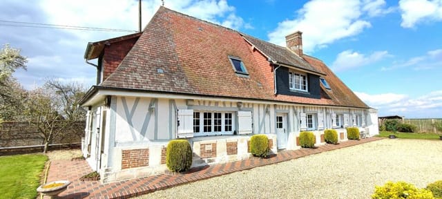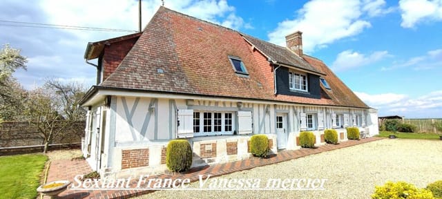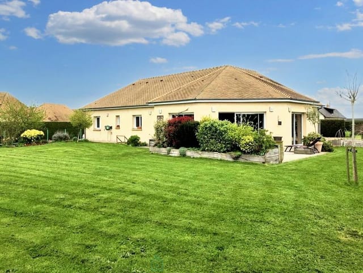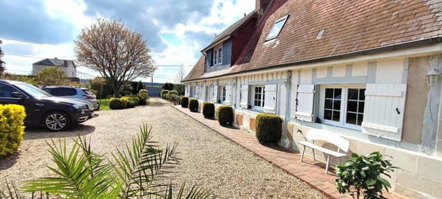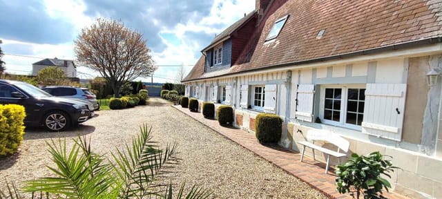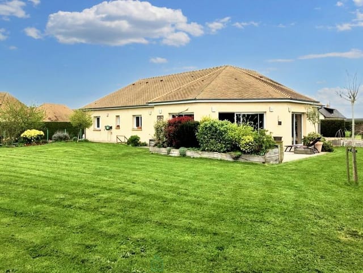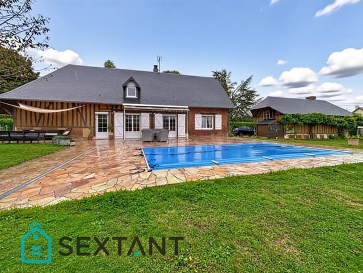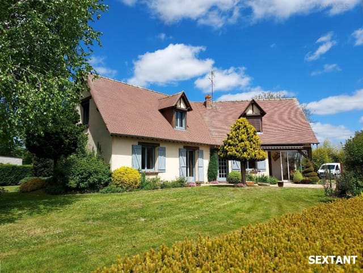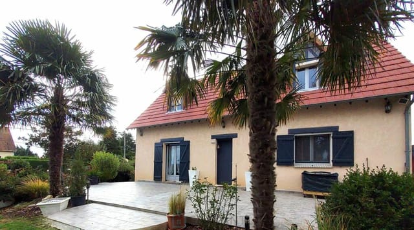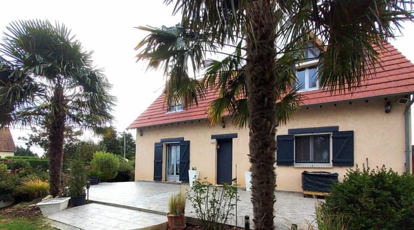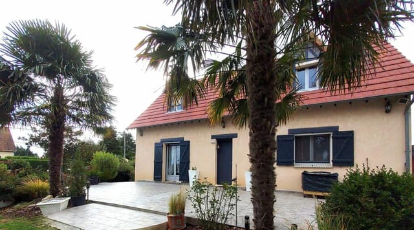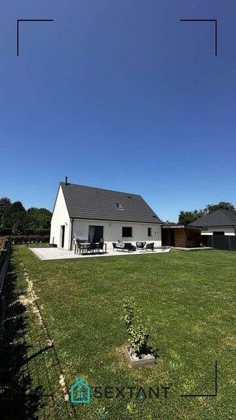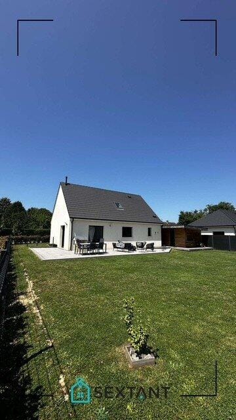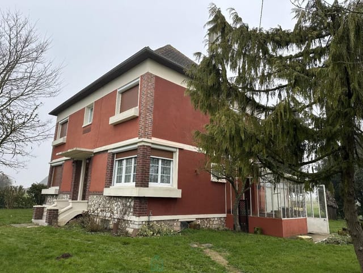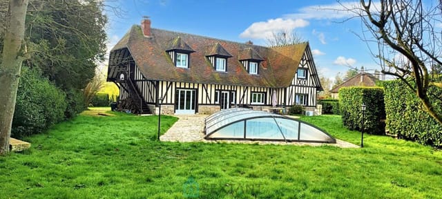Discover a Spacious 5-Bedroom Country Retreat in Le Neubourg, Normandy—Perfect for Family Living and French Getaways
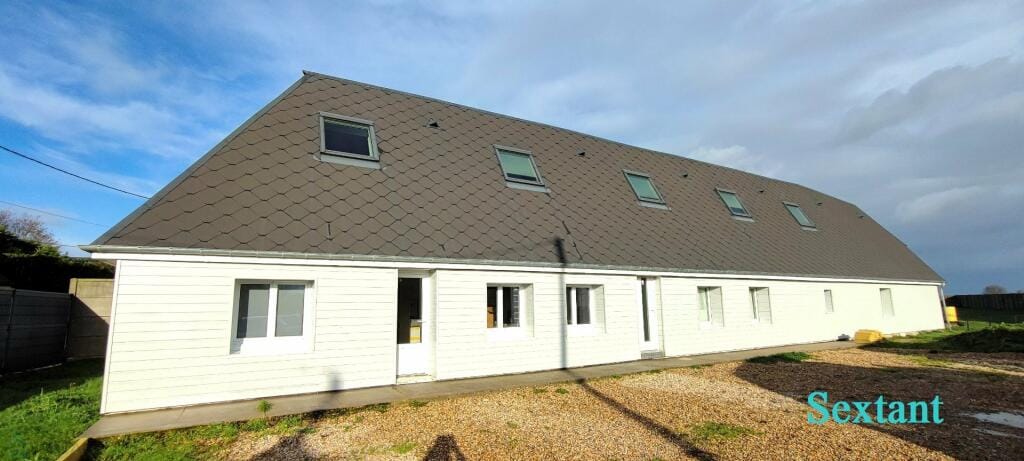
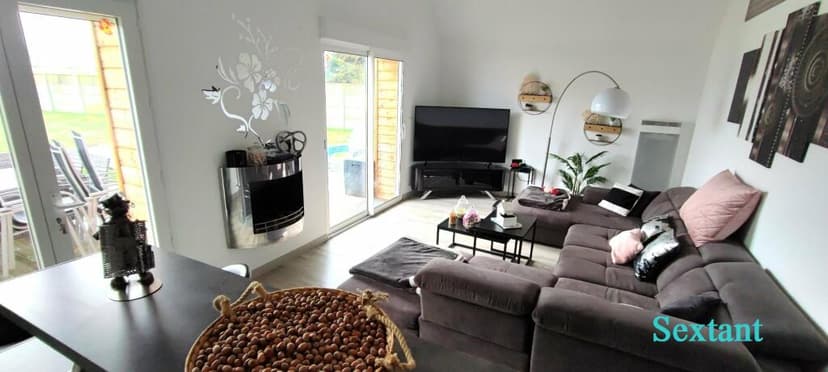
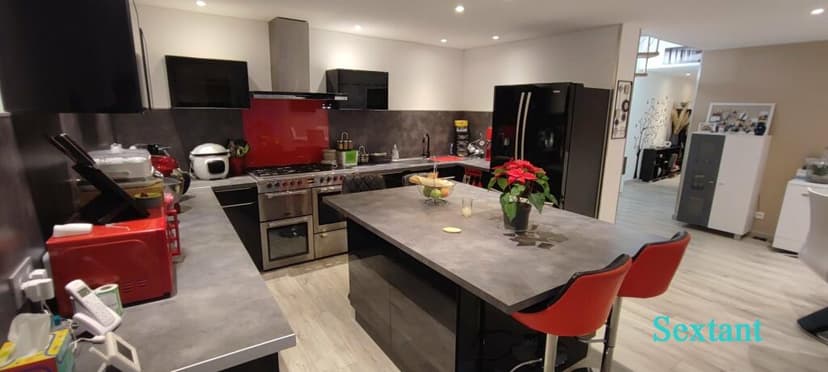
Normandy, Eure, Le Neubourg, France, Le Neubourg (France)
5 Bedrooms · 1 Bathrooms · 236m² Floor area
€298,000
Country home
No parking
5 Bedrooms
1 Bathrooms
236m²
No garden
Pool
Not furnished
Description
Nestled in the picturesque region of Normandy, in the heart of Le Neubourg, stands a welcoming country home beckoning potential buyers from across the globe to come explore its possibilities. This serene retreat, priced quite attractively at €298,000, offers vast potential for families, expats, or anyone longing for a peaceful escape to the French countryside. While it's in good condition, with a touch of imagination and creativity, you could further personalize it to your liking, making it a true personal haven.
Le Neubourg, situated in the department of Eure, is known for its rolling landscapes and charming appeal — perfect for those looking to integrate into French country living. The region gifts you with mild, refreshing summers and chilly, cozy winters, making it an ideal canvas for year-round living or a seasonal getaway.
Imagine arriving here after a long week bustling through Europe's major cities, just an hour and a half from Paris, Caen, or Le Havre. The restful atmosphere is exactly what awaits. On the approach, the property unveils its generous size of approximately 236 square meters, all enfolded within 2200 square meters of enclosed land.
Your journey into this home begins with a welcoming entrance that leads directly into an open-plan living space. Here, a recently fitted kitchen, fully equipped and modern in its conveniences, seamlessly integrates with the living room area, which boasts a stunning cathedral ceiling. This spacious setting, complete with a bar and air conditioning, is a natural gathering place for family and friends, ideal for enjoying lazy afternoons or lively dinners.
Continuing on the ground floor, discover the luxurious master suite equipped with its own private bathroom. Additionally, the floor features a laundry room and two interconnecting rooms, each sized generously at around 20 square meters, catering to a variety of needs from workspaces to hobby rooms.
Ascending to the upper level, a long corridor offers access to four additional bedrooms, perfect for a growing family or hosting visitors venturing from distant lands. Complemented by a separate bathroom and toilet, this floor maintains privacy and convenience.
The exterior grounds offer more than just land; they promise experiences and memories waiting to be created. Spend summer days on the wooden terrace soaking in the sun, challenge friends to a match on the petanque court, or take a cooling dip in the above-ground pool. There’s even a small storage building for keeping gardening tools or turning into a cozy workshop.
For daily convenience, essential amenities are a mere 5-minute drive away in the center of Le Neubourg. Schools and transport facilities are easily accessible, easing the everyday logistics for families. The nearby cities like Evreux and Rouen present excellent opportunities for further exploration, shopping sprees, and grand cultural experiences.
If golf or grand historical sites intrigue you, the Chateau du Champ de Bataille with its prestigious golf course is just a short, picturesque drive away. Moreover, trips to historic towns like Honfleur enrich the lifestyle here with an enduring mix of history, art, and exquisite French gastronomy.
Property Features:
- 5 Bedrooms
- 1 Bathroom + Separate Toilet
- Entrance Hallway
- Open Kitchen Fully Equipped
- Spacious Living Room with Cathedral Ceiling
- Master Suite with Bathroom
- Laundry Room
- Two Interconnecting Rooms
- Mezzanine
- Enclosed Grounds (2200m2)
- Above-Ground Swimming Pool
- Wooden Terrace
- Petanque Court
- Small Storage Building
- Videophone, Fiber Connection
- Modern Double-Glazed PVC Joinery
- Motorized Aluminum Gate
Life in Le Neubourg offers more than just a house, it's a lifestyle suffused with the tranquility of the French countryside, yet generously sprinkled with practical conveniences and cultural highlights. Whether you're considering a permanent move or a tranquil retreat, this property holds all the potential for making that vision a reality. The beauty of this home, combined with its location, provides the perfect backdrop for a life full of rich experiences and memorable moments.
Details
- Amount of bedrooms
- 5
- Size
- 236m²
- Price per m²
- €1,263
- Garden size
- 2200m²
- Has Garden
- No
- Has Parking
- No
- Has Basement
- No
- Condition
- good
- Amount of Bathrooms
- 1
- Has swimming pool
- Yes
- Property type
- Country home
- Energy label
Unknown
Images



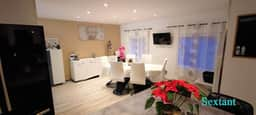
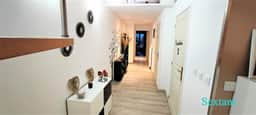
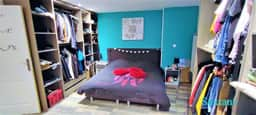
Sign up to access location details
