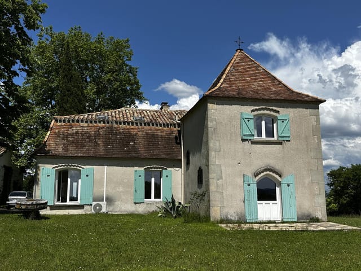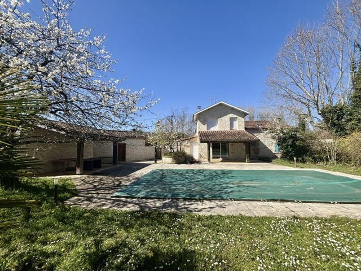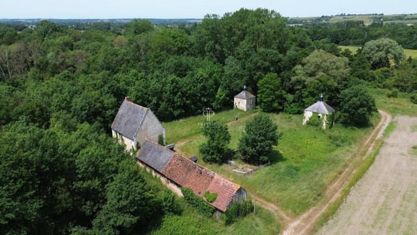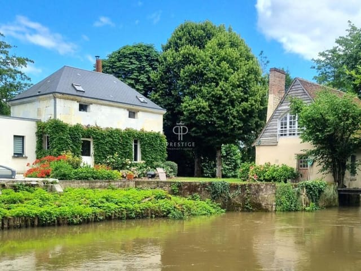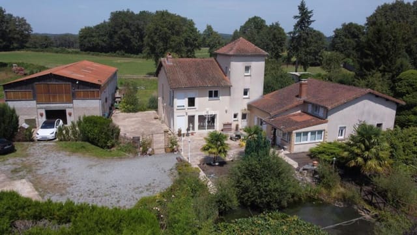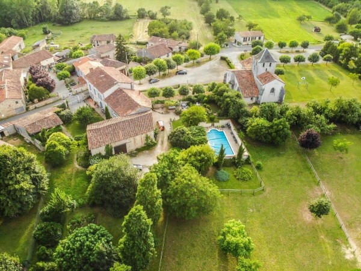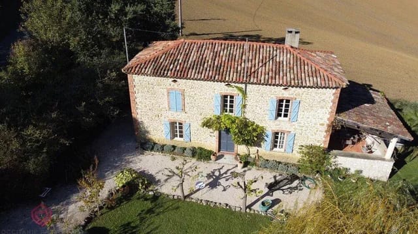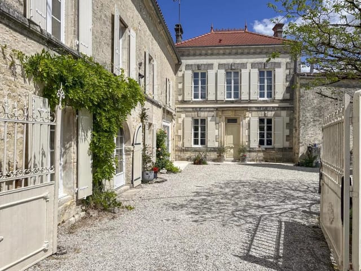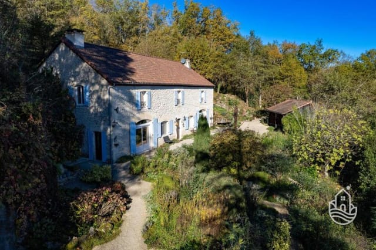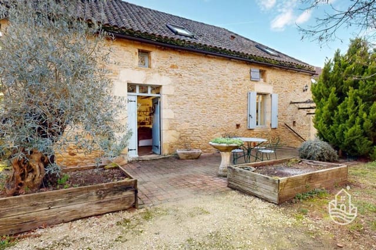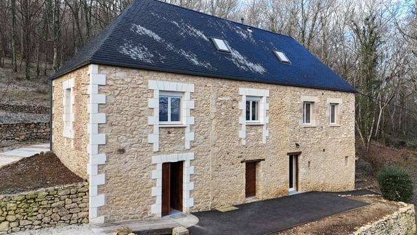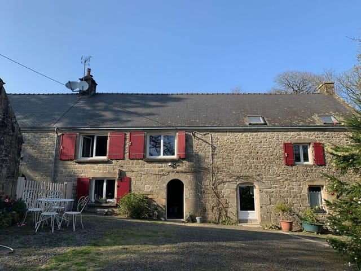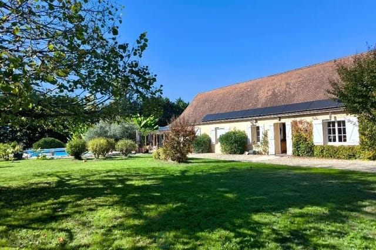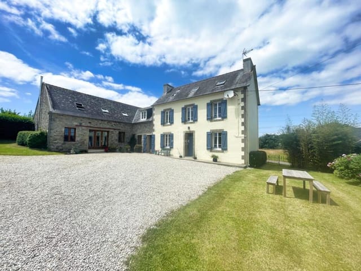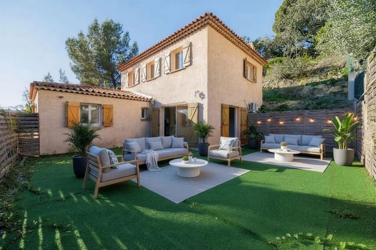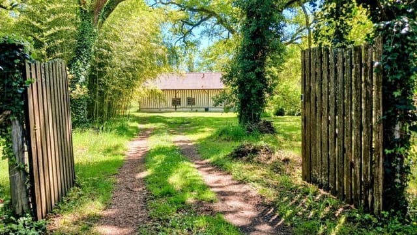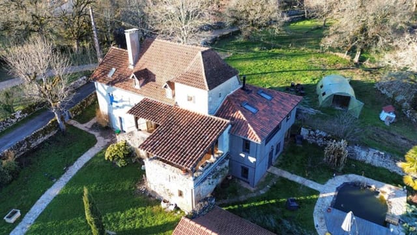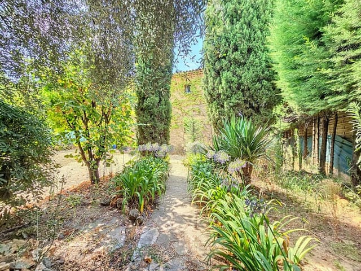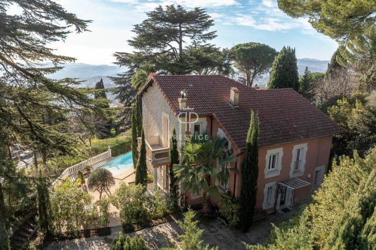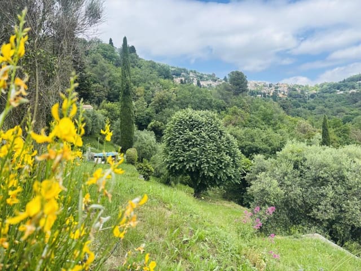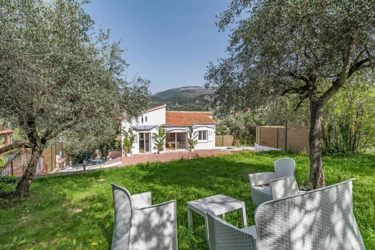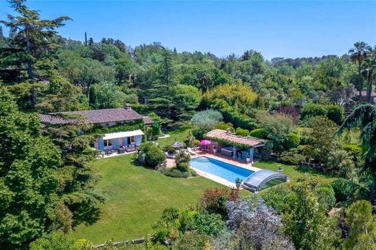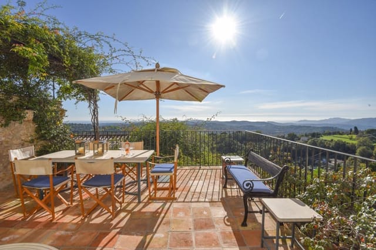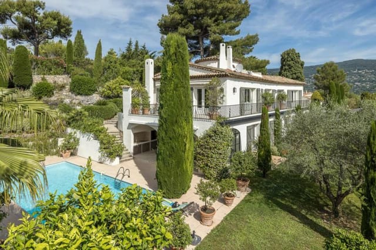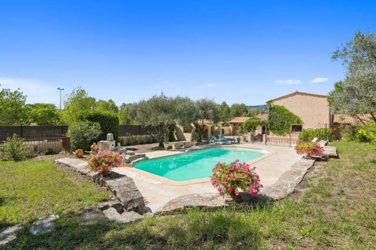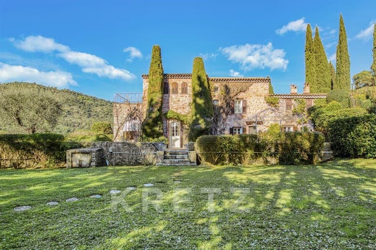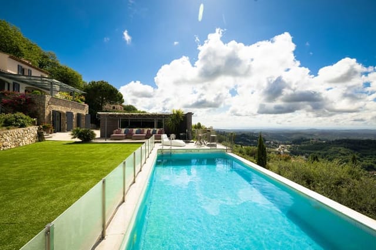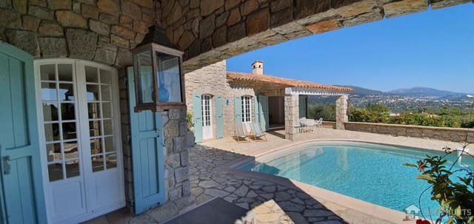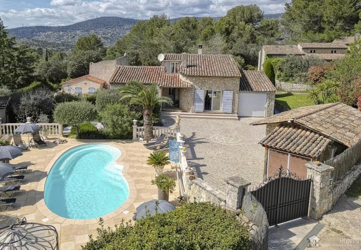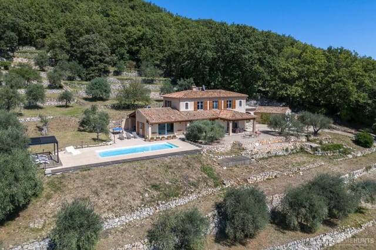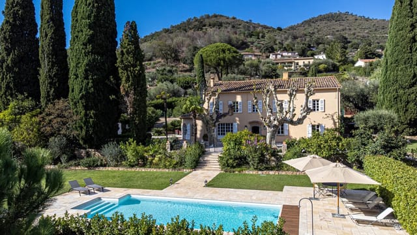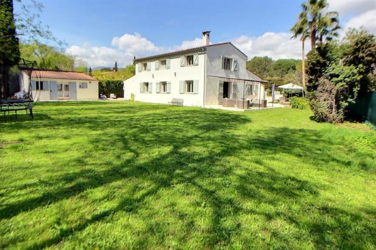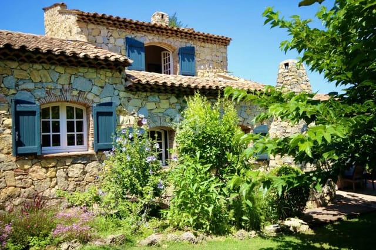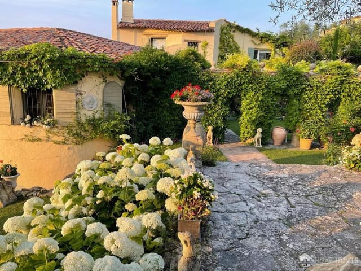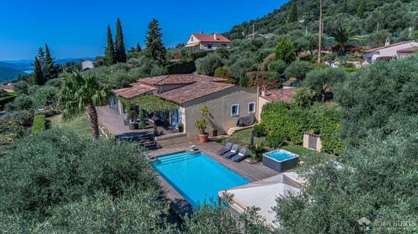Discover a Spacious 3-Bedroom Home with Stunning Views in Grasse, France - Ideal Family Living with Parking & Air Con
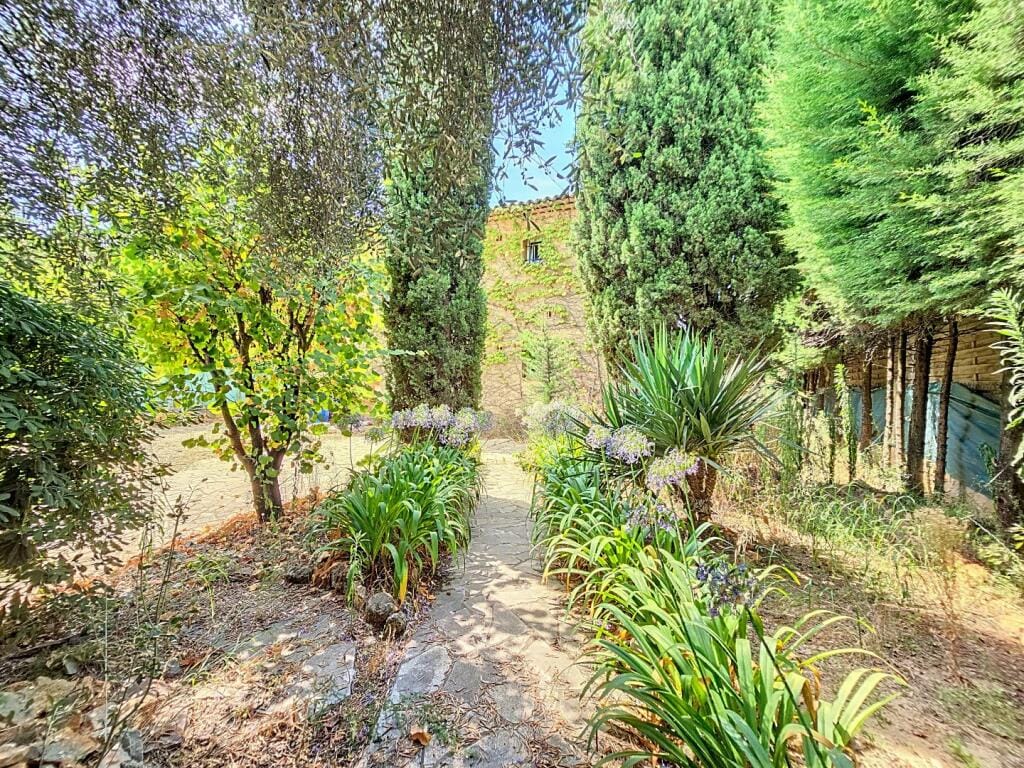
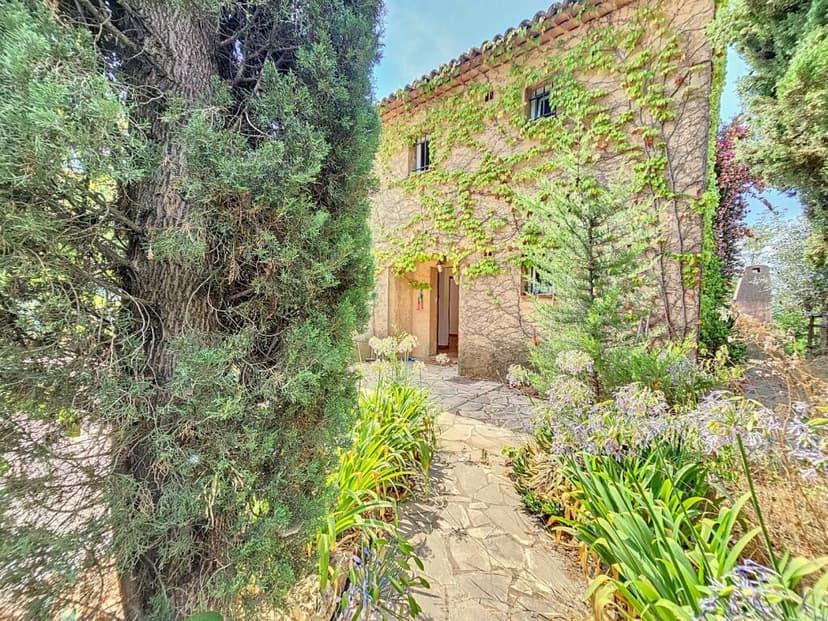
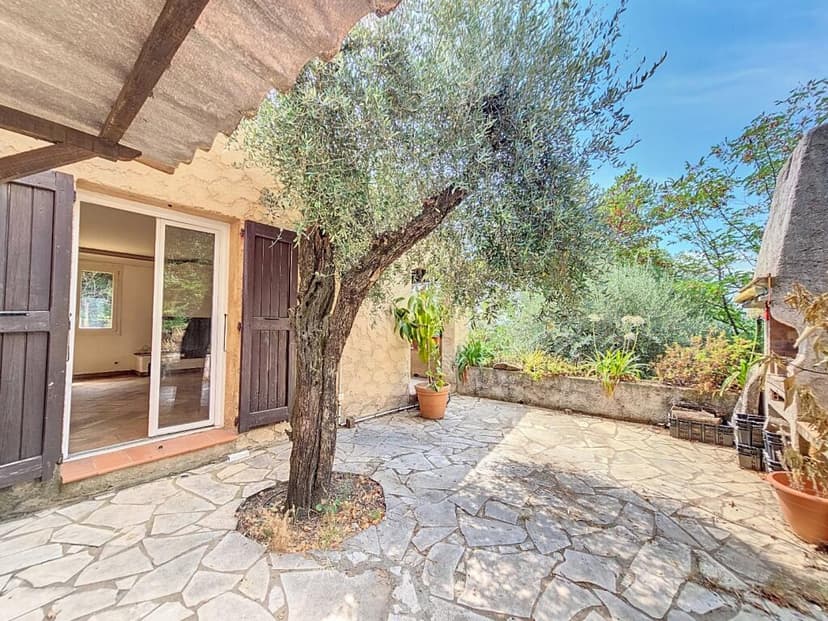
Provence-Alps-Cote d`Azur, Alpes-Maritimes, Grasse, France, Grasse (France)
3 Bedrooms · 1 Bathrooms · 120m² Floor area
€490,000
House
Parking
3 Bedrooms
1 Bathrooms
120m²
No garden
No pool
Not furnished
Description
In the heart of the enchanting region of Provence-Alps-Côte d'Azur, nestled within the picturesque city of Grasse, lies a charming opportunity just waiting to be discovered. This captivating detached house offers a harmonious blend of comfort and the allure of the French countryside. This is not just a home; it's an experience, a lifestyle waiting to be embraced by lucky new owners.
As you arrive at the property, situated in the famously beautiful countryside of Grasse, you'll immediately notice the tranquility of the surroundings. Known as the perfume capital of the world, Grasse offers an aromatic mix of flowers and herbs in the air, setting the scene for a leisurely pace of life. The town’s vibrant culture and history come alive in its narrow streets and quaint shops, making it a wonderful place to explore and live.
Imagine stepping through the entrance of this home into a large, bright living area. The ground floor boasts a welcoming space, complete with a charming fireplace, perfect for cozy gatherings with family and friends. The living room opens onto a beautiful shaded terrace, complete with its own barbecue. Here, you can enjoy al fresco dining, and feel the gentle rustling of leaves overhead in this private outdoor haven.
The separate kitchen awaits your culinary flair, with ample space to create delicious meals inspired by local Provencal flavors. Adjacent to the kitchen, you'll find a bedroom, along with a well-appointed bathroom and separate toilets on this level, ensuring that convenience and comfort are first and foremost in this home’s design.
Venturing upstairs, you'll find another beautiful bedroom that opens onto its own terrace. Picture yourself enjoying morning coffee here while taking in stunning views of the rolling Grasse hills. Another bedroom with built-in storage provides ample space for a growing family or to host guests. Additionally, there’s an office space, perfect for those who need a quiet spot to work or indulge in creative pursuits. A shower room and additional toilets complete this floor, ensuring the home is practical and functional.
This 120 square meter home offers not only character but also modern comforts. Equipped with double glazing and air conditioning, the house ensures a pleasant living environment year-round, allowing you to escape the summer heat or enjoy warm winters indoors. With parking available inside the property, there's no fuss when it comes to accommodating guests or family vehicles.
Living in Grasse means being surrounded by nature and culture. The local area offers endless activities and sights to see. Whether it’s visiting the world-renowned perfume factories, exploring lush walking trails in the nearby mountains, or delving into the town’s rich artistic heritage, there's always something to do. The climate here is quintessentially Mediterranean, with long, warm summers and mild winters ideal for enjoying outdoor activities throughout the year.
The local amenities and the close-knit community make Grasse a perfect choice for families and expats alike. With schools, shops, and healthcare services within easy reach, you'll find everything you need to settle into local life seamlessly. The town’s lively events calendar, including music festivals and farmer’s markets, provide ample opportunity to mingle with locals and fully embrace the vibrant culture of the region.
For those with a penchant for adventure, the nearby Alps offer skiing and snowboarding in the winter months, while the coastline is just a short drive away, providing beach lovers with access to the turquoise waters of the Mediterranean Sea.
To sum it up, this house in Grasse is not just a place to live—it's a gateway to a new lifestyle infused with the charm and culture of Provence. With its ideal location and comfortable living spaces, this home offers fantastic potential for anyone looking to immerse themselves in the joie de vivre of southern France. Whether it's starting fresh in a new country or looking for a serene retirement haven, this property is a bountiful opportunity waiting to be explored. Schedule a visit today and let yourself be enchanted by all that this home and its surroundings have to offer.
Details
- Amount of bedrooms
- 3
- Size
- 120m²
- Price per m²
- €4,083
- Garden size
- 2900m²
- Has Garden
- No
- Has Parking
- Yes
- Has Basement
- No
- Condition
- good
- Amount of Bathrooms
- 1
- Has swimming pool
- No
- Property type
- House
- Energy label
Unknown
Images



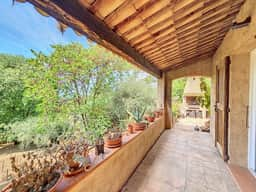
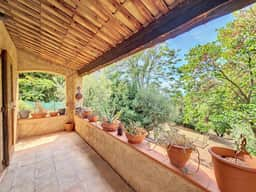
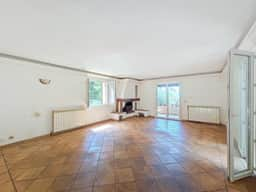
Sign up to access location details

