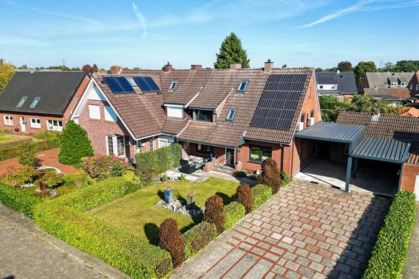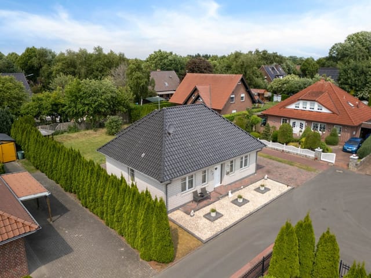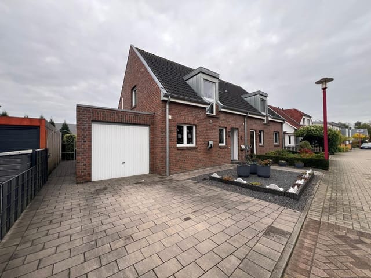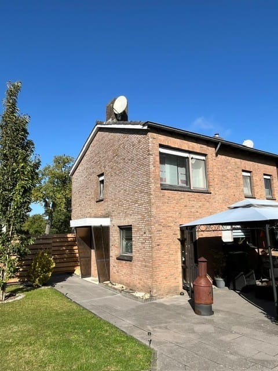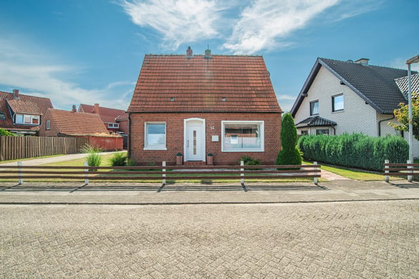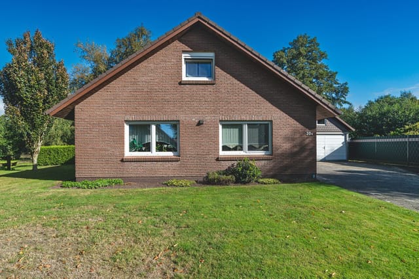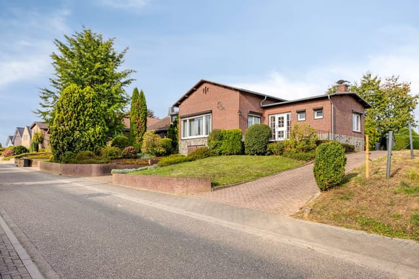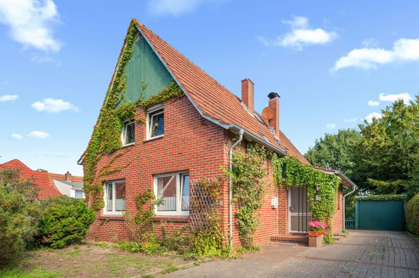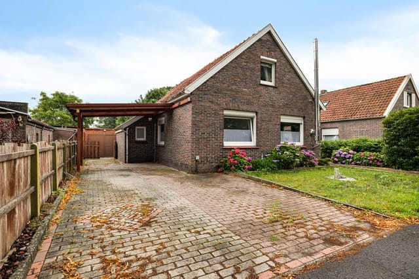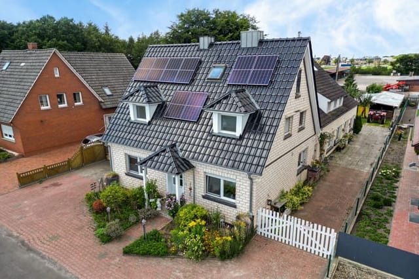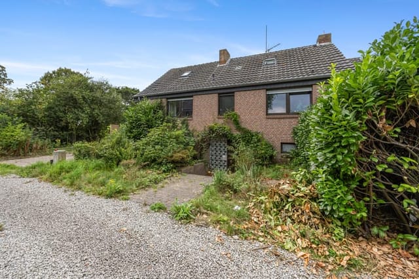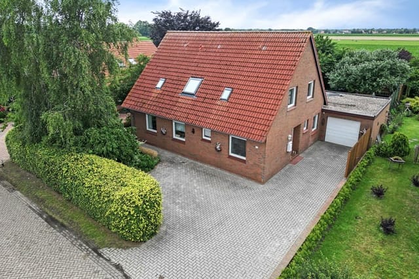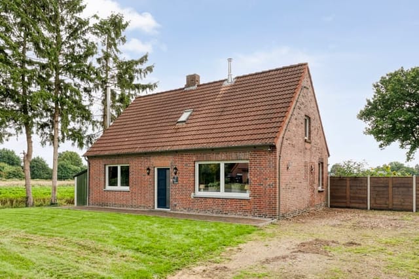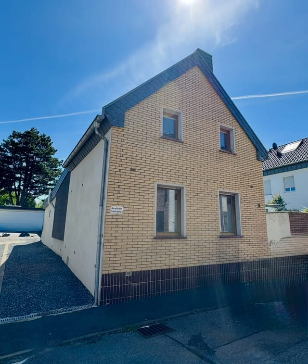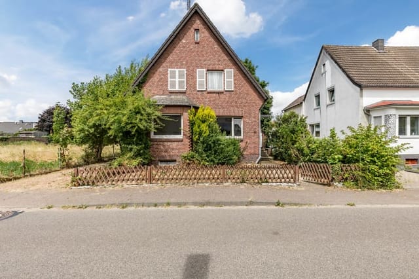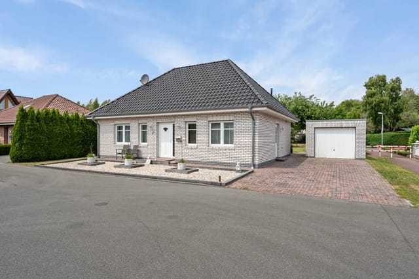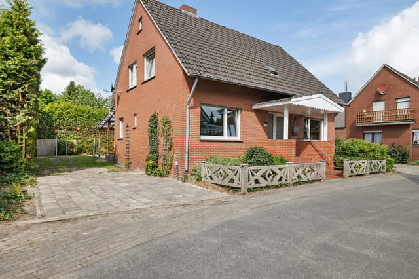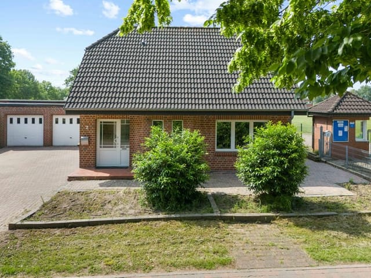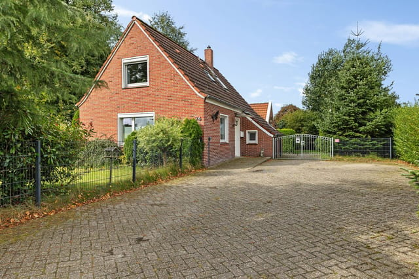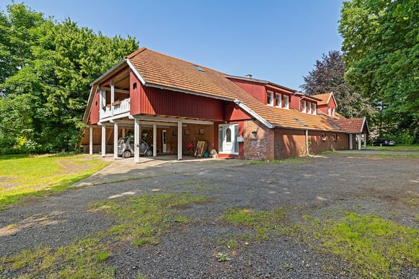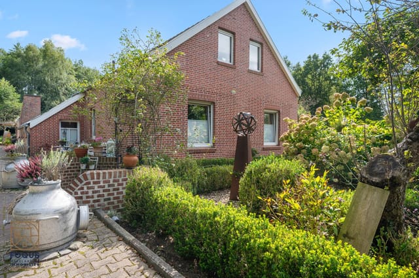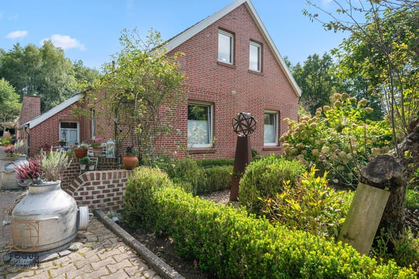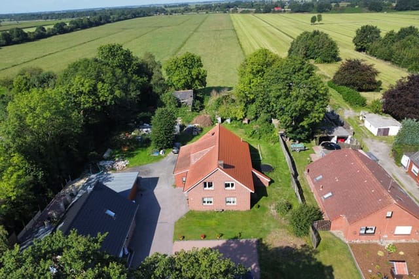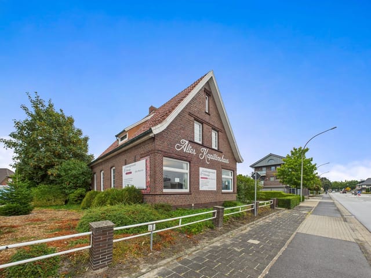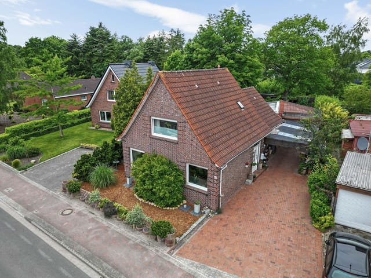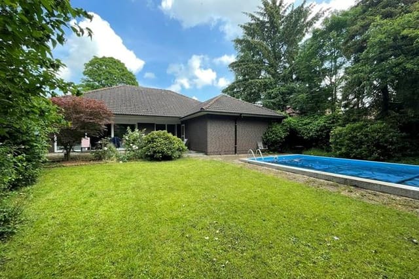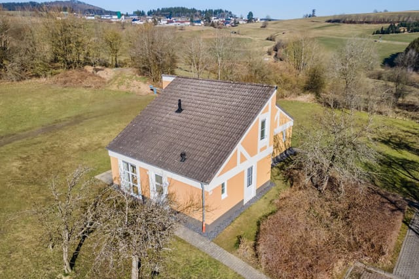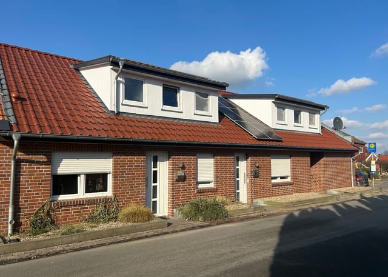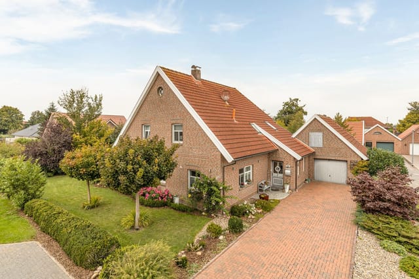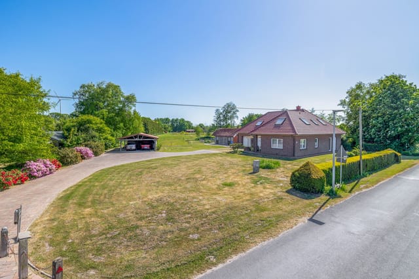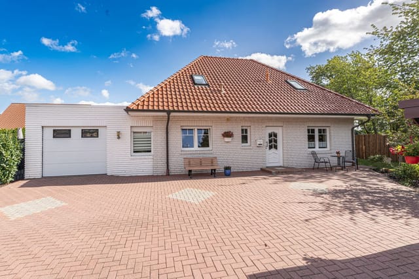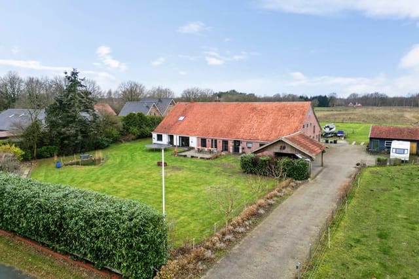Detached Family Home with Garden and Garage in Westoverledingen



Kleiststrasse 4, 26810 Westoverledingen, Germany, Westoverledingen (Germany)
4 Bedrooms · 2 Bathrooms · 126m² Floor area
€219,500
House
No parking
4 Bedrooms
2 Bathrooms
126m²
Garden
No pool
Not furnished
Description
This attractive detached family home is located at Kleiststrasse 4 in the peaceful residential area of Westoverledingen, Germany. Built in 1979 and thoughtfully extended in 1989 with a bright conservatory and rooftop terrace, the property offers a harmonious blend of comfort, space, and privacy. Set on a generous plot of 663 square meters, the house is surrounded by a fully enclosed garden, providing a safe and tranquil environment for families, gardening enthusiasts, and those who appreciate outdoor living.
Upon entering the home through the side entrance, you are welcomed into a spacious hallway that leads to the main living areas. The ground floor features a large living and dining room, perfect for family gatherings and entertaining guests. The room is filled with natural light, thanks to large windows and the adjoining conservatory, which offers a seamless connection to the garden and terrace. The conservatory, added in 1989, is a highlight of the home, providing a year-round space to relax and enjoy views of the lush garden. French doors open directly onto the terrace, making it easy to enjoy outdoor dining or morning coffee in the fresh air.
The kitchen is separate and has been recently updated in 2024 with a modern, high-quality built-in kitchen equipped with a range of appliances. This nearly new kitchen is both stylish and functional, offering ample storage and workspace for cooking enthusiasts. Adjacent to the kitchen is a practical storage room, ideal for keeping household items organized.
The ground floor also includes a spacious master bedroom, making the home suitable for single-level living. This is complemented by a small bathroom, a separate toilet, and direct access to the conservatory. The layout is ideal for those seeking convenience and accessibility, with all essential amenities located on the main floor.
Upstairs, the first floor comprises a landing and three well-proportioned children's bedrooms, each ranging from 10 to 16 square meters. These rooms are versatile and can be used as bedrooms, home offices, or hobby spaces. The upper floor also features a bathroom with a shower, toilet, and a fixed washbasin, as well as access to the rooftop terrace, which offers additional outdoor space and views over the surrounding neighborhood.
The property includes a solidly built attached garage and a stone storage shed, providing secure parking for one car and ample space for bicycles, tools, or garden equipment. Parking is also available on the private driveway, ensuring convenience for residents and visitors alike.
The garden wraps around the house, offering multiple areas for relaxation, play, and gardening. Mature trees and shrubs provide privacy and a pleasant green outlook. The enclosed nature of the garden makes it particularly suitable for families with children or pets.
Energy efficiency is rated at label G, and the house is equipped with double glazing and a gas-fired central heating system (boiler from 2003, owned). While the energy label is on the lower end, the property offers opportunities for further improvement and customization to suit the needs of the new owners.
The location is ideal for those seeking a quiet, family-friendly environment. The house is situated on a calm residential street within a well-established neighborhood. Local amenities, schools, and shops are easily accessible, and the area is known for its welcoming community atmosphere. Westoverledingen is well-connected to nearby towns and cities, making it a convenient base for commuting or exploring the wider region of Lower Saxony.
Additional features include:
- Living area of 126 square meters, providing ample space for comfortable family living.
- Plot size of 663 square meters, offering a large garden and outdoor space.
- Four bedrooms and two bathrooms, plus a separate toilet.
- Modern, nearly new kitchen installed in 2024.
- Conservatory with French doors to the terrace and garden.
- Rooftop terrace accessible from the first floor.
- Attached garage and stone storage shed.
- Double glazing for improved insulation.
- Gas central heating system (boiler from 2003).
- Full ownership of the property and land.
This home is attractively priced at €219,500 (costs for the buyer), making it an excellent opportunity for families, retirees, or anyone seeking a spacious and well-maintained detached house in a peaceful German village setting. The property is ready for immediate occupancy, with the possibility of further personalization and modernization according to your preferences. Whether you are looking for a comfortable family home, a place to enjoy retirement, or a solid investment in a desirable location, Kleiststrasse 4 offers a unique combination of space, comfort, and potential.
Details
- Amount of bedrooms
- 4
- Size
- 126m²
- Price per m²
- €1,742
- Garden size
- 663m²
- Has Garden
- Yes
- Has Parking
- No
- Has Basement
- No
- Condition
- good
- Amount of Bathrooms
- 2
- Has swimming pool
- No
- Property type
- House
- Energy label
Unknown
Images





Sign up to access location details
