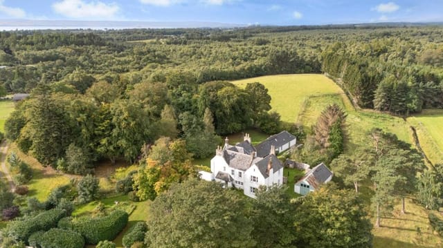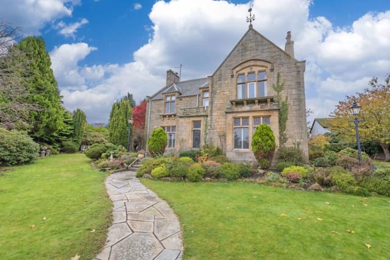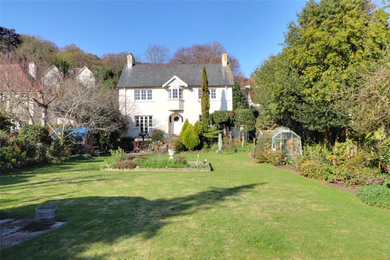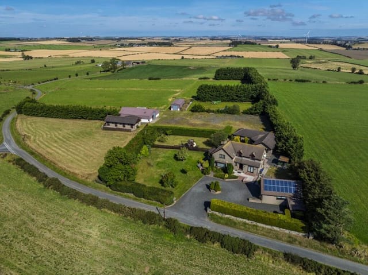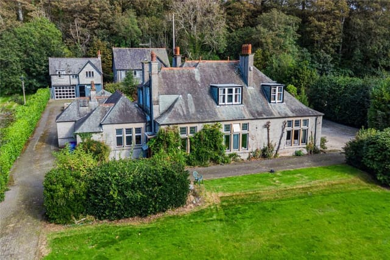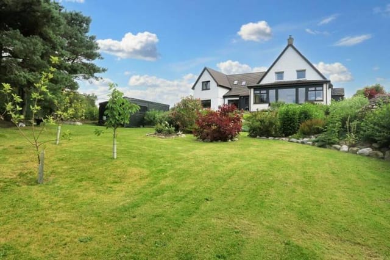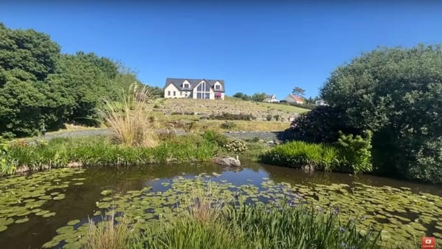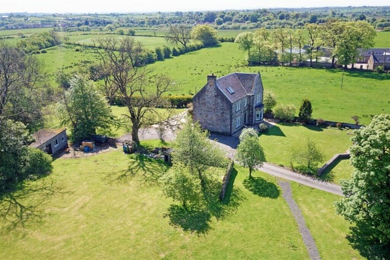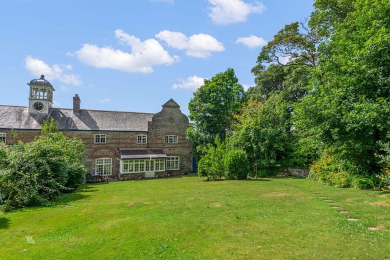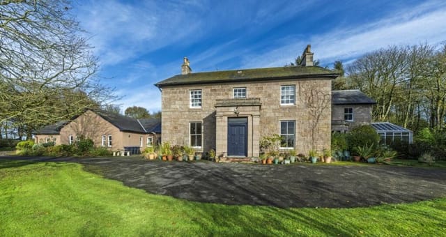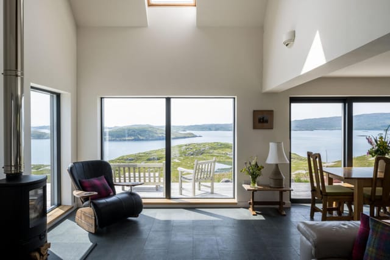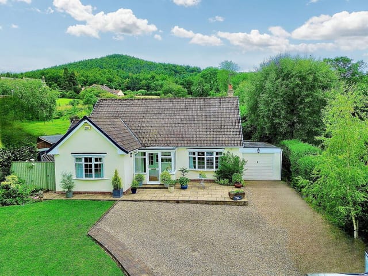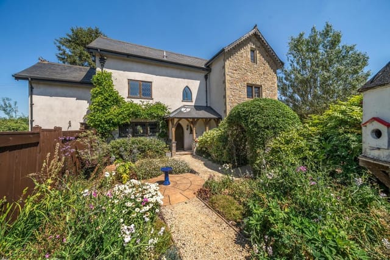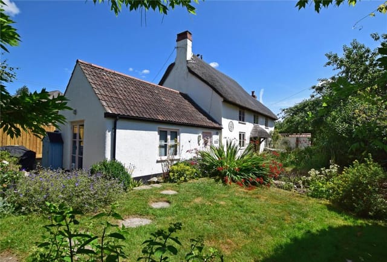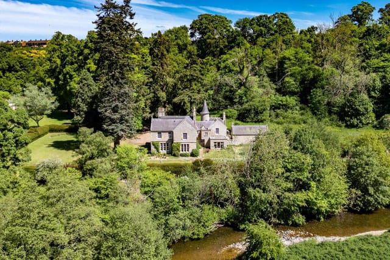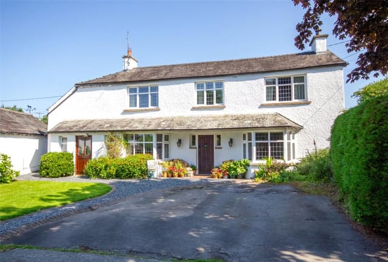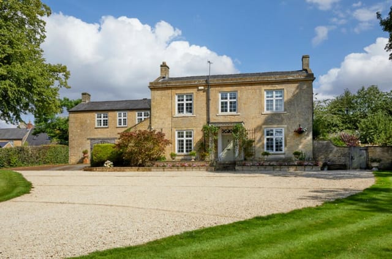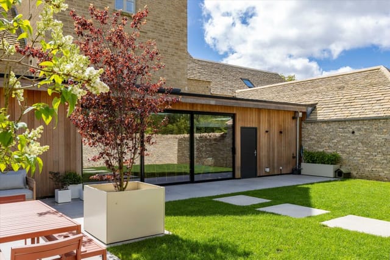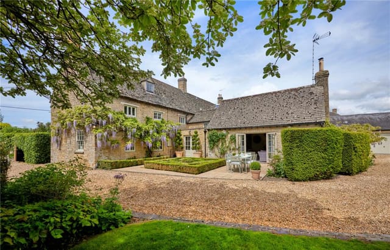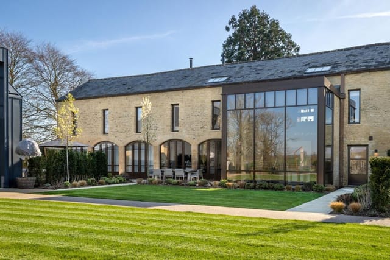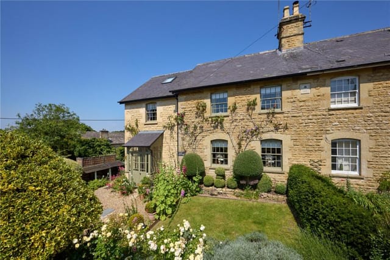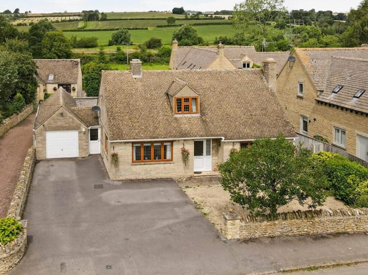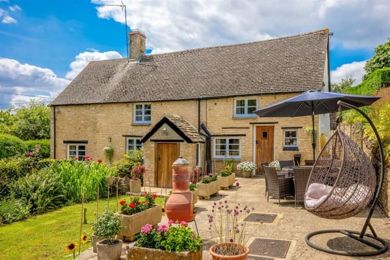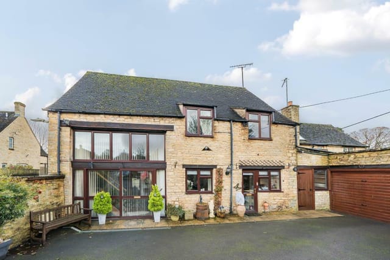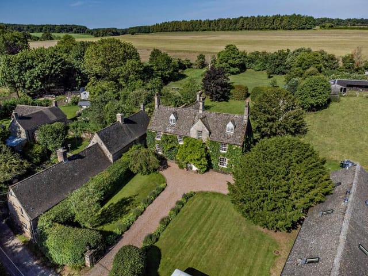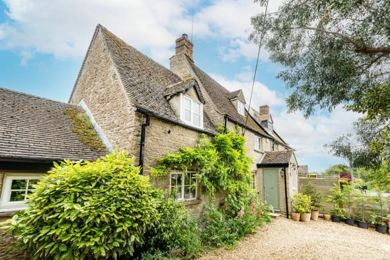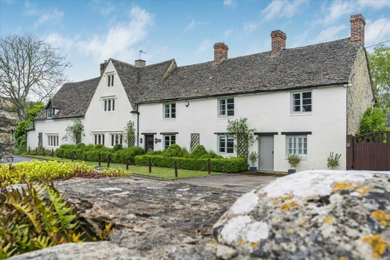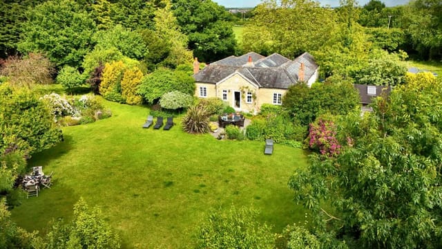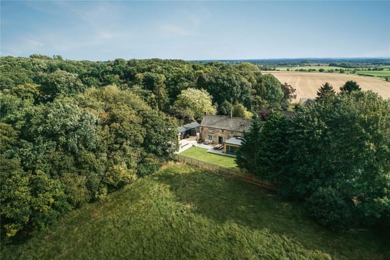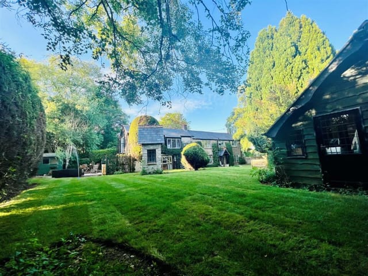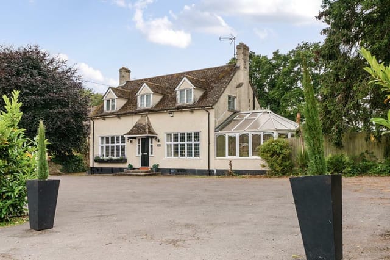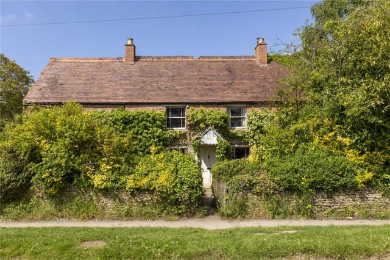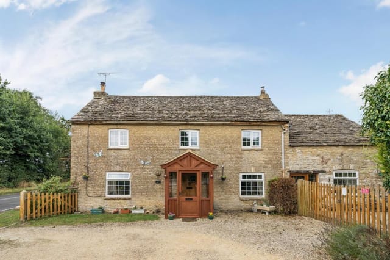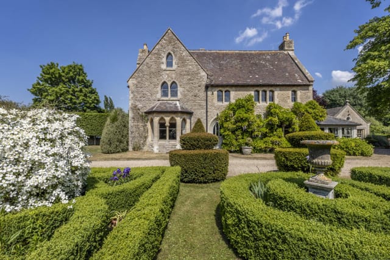Delightful Choice Hill Lodge in Over Norton: Period Cottage with Fireplace, Study, and Gardens Near Chipping Norton
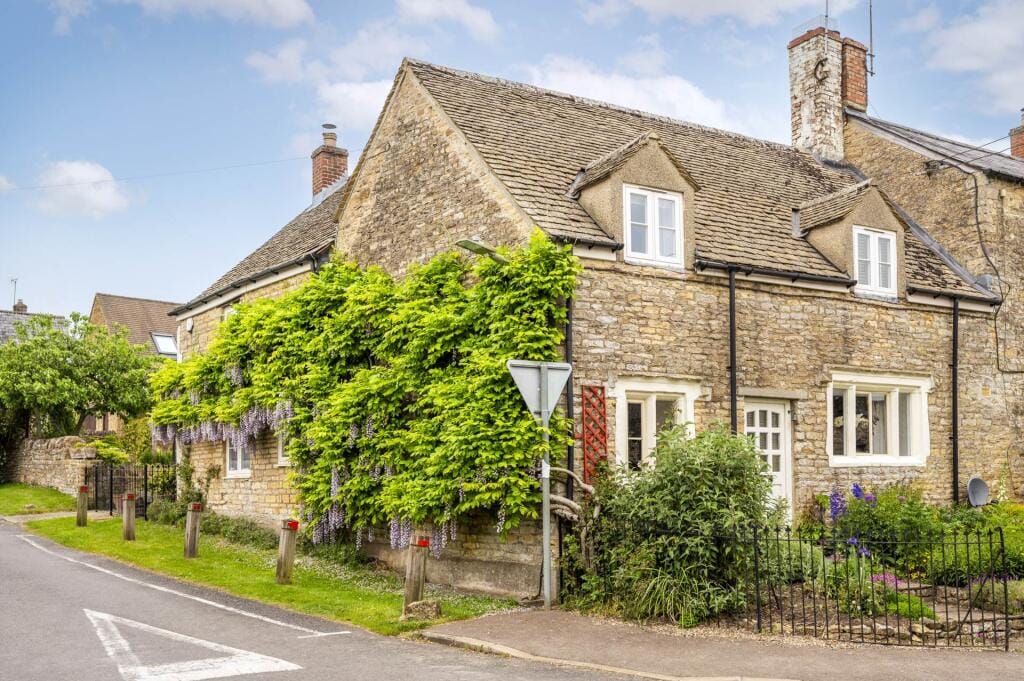
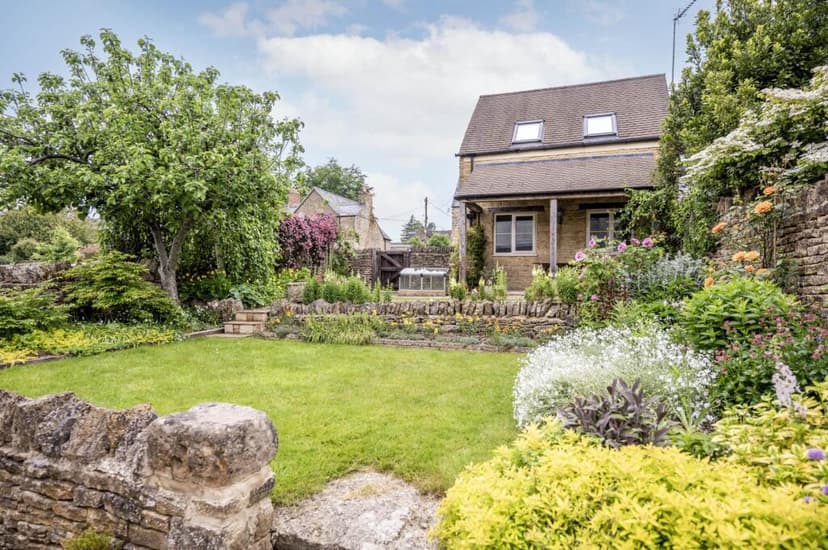
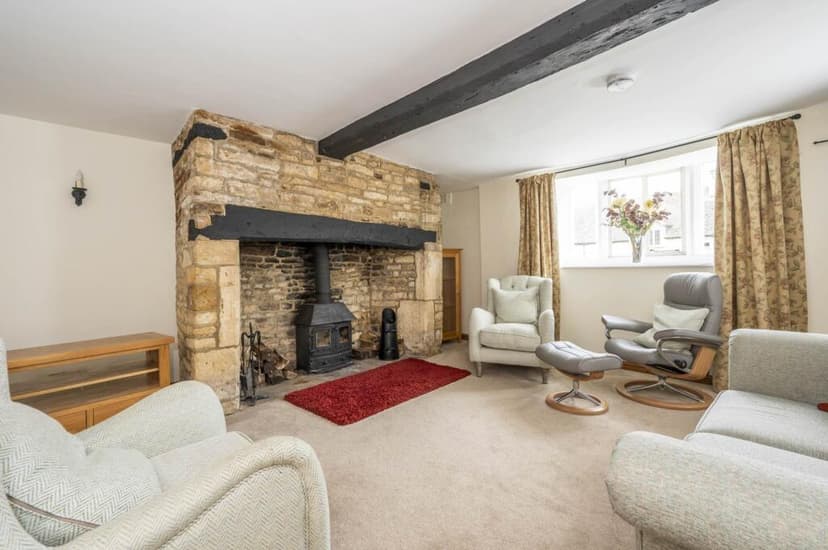
Main Street, Over Norton, Chipping Norton, OX7 5PR, United Kingdom, Chipping Norton (Great britain)
3 Bedrooms · 1 Bathrooms · 140m² Floor area
€760,500
House
No parking
3 Bedrooms
1 Bathrooms
140m²
Garden
No pool
Not furnished
Description
Once upon a time, nestled amidst the rolling beauty of the Cotswolds, there stands a delightful abode awaiting its next chapter. Choice Hill Lodge, located on Main Street in Over Norton, is a period cottage that reflects both a historic past and the welcoming warmth of a possible future. Just a quick leap away from the lively market town of Chipping Norton, this house presents itself not just as a property but as an invitation to embrace the quintessential English village lifestyle. With a location in the heart of rural England, the allure of this cottage is complemented by the charm of its surroundings, fostering a peaceful retreat with a hint of the bustling town life nearby.
This cottage, a canvas of both history and potential, opens its doors to reveal a sitting room where heritage meets coziness. Imagine stepping into a spacious room where the glow of a woodburning stove in a grand inglenook fireplace beckons you to unwind after a day of exploring the picturesque village lanes. Adjacent to this is a study, a nook perfect for diving into a good book or perhaps sketching out the next plan for the day. These elements promise a daily life woven with comfort, offering spaces to both relax and work.
Venture further in, and the heart of the home greets you—the dining room, a space for family meals and gatherings, infused with the warmth of another crackling woodburner. Here, the stairs lead you upwards to the sleeping quarters, each step an echo of whispers from the past, guiding you to the array of bedrooms above. But before you go up, note the adjacent utility room, handy and functional, nudging towards ease and practicality in living.
The kitchen stands ready to inspire culinary creativity, with immediate access to the gentle embrace of the rear garden. This room, spacious and filled with potential, perfectly suits anyone with a penchant for cooking or entertaining. Imagine summer evenings with the garden doors flung open, a dinner party flowing effortlessly from indoors to the serene outdoors, embraced by nature's tranquility.
Upstairs, resting places await. Three generous bedrooms offer respite, each room a haven for dreams, retreats for both young and old. These bedrooms share a family bathroom, ensuring every modern comfort is at your fingertips.
Step outside into the gardens of Choice Hill Lodge, where life's simple pleasures meet you at every turn. The front garden, encased in charming wrought iron fencing, ushers in that classic cottage garden vibe, while the rear garden spreads out in a tapestry of mature cultivation. This outdoor space invites you to savor the quiet moments, offering a sweet escape from the relentless pace of modern existence.
And then there’s the detached garage—a substantial space ripe with possibilities. Maybe a studio, guest accommodation, or a dream office space; whatever vision you hold, this garage with its ample storage and room above can accommodate. It's more than just a storage area; it's a canvas for your aspirations.
Choice Hill Lodge offers more than just walls and a roof; it offers community and connection. In Over Norton and nearby Chipping Norton, daily life unfolds amidst quaint shops and local eateries. Whether it’s a leisurely stroll to the local bakery or an impromptu dinner at a town center restaurant, convenience mingles with community in this vibrant area. The climate here is a typical English affair, with cozy winters and pleasant summers, perfect for those who appreciate seasonal beauty.
For the commuter at heart, Kingham Railway Station lies just over 5 miles away, providing straightforward access to London and beyond. The world doesn’t seem so far away when you can dip into city life yet retreat back to your countryside haven all in one day.
Offered without the burden of an onward chain, the process of acquiring this lovely residence promises to be smooth, allowing you to quickly transition into your new life. Though the cottage stands in good condition, it whispers the potential for personalization, for injecting a fresh breath of life into its aged walls, making it truly your own.
For overseas buyers and expats hunting for that genuine English countryside experience, Choice Hill Lodge isn’t just a house; it's a path to a life story waiting to unfold. The tale is there, and it's ready to be written—are you ready to be the author?
Please remember that all measurements are approximate, and it’s crucial to arrange visits to explore the working order of fixtures, fittings, or other services. Also, photographs offer a glimpse, not the complete story. So let’s not wait too long to arrange a viewing and explore the potential of this captivating space.
Details
- Amount of bedrooms
- 3
- Size
- 140m²
- Price per m²
- €5,432
- Garden size
- 1290m²
- Has Garden
- Yes
- Has Parking
- No
- Has Basement
- No
- Condition
- good
- Amount of Bathrooms
- 1
- Has swimming pool
- No
- Property type
- House
- Energy label
Unknown
Images



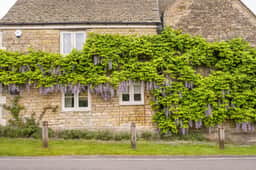
Sign up to access location details
