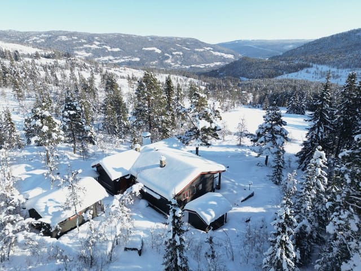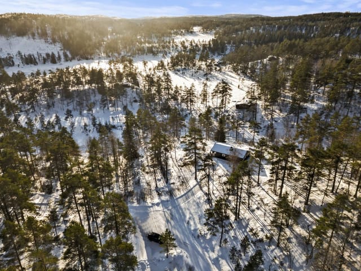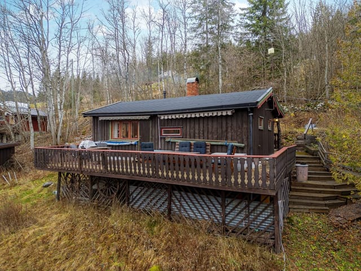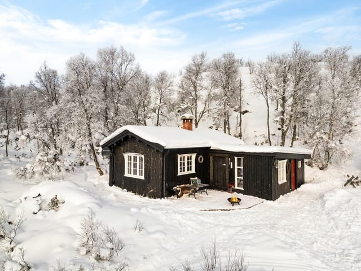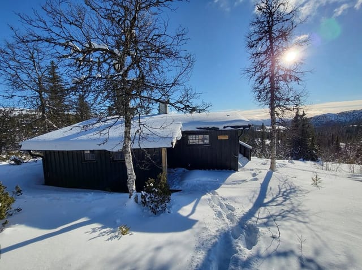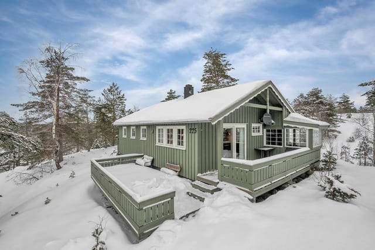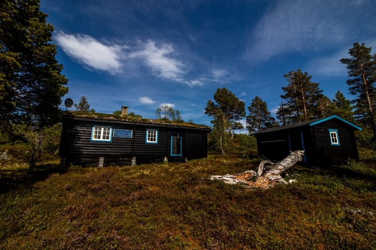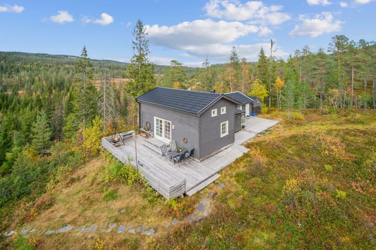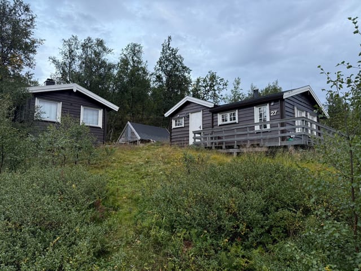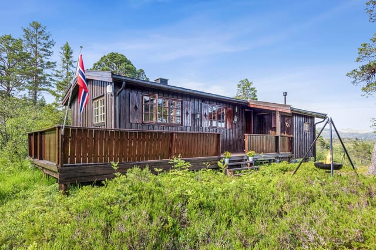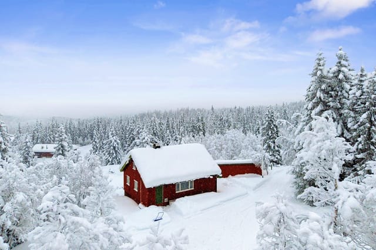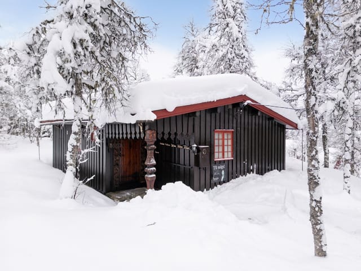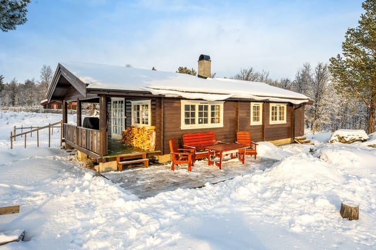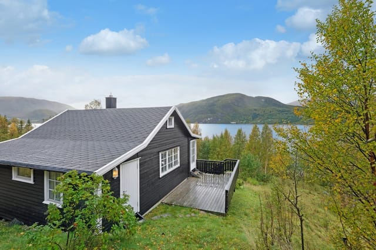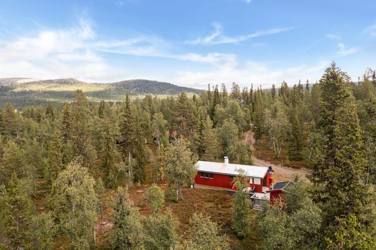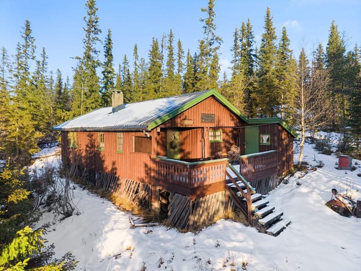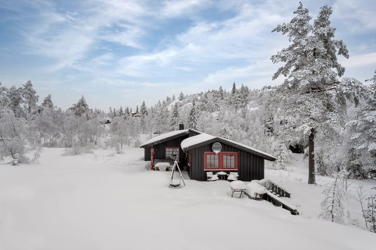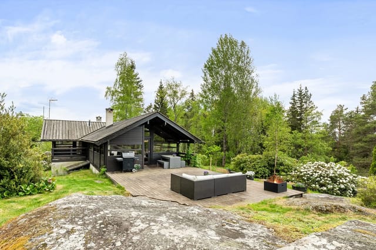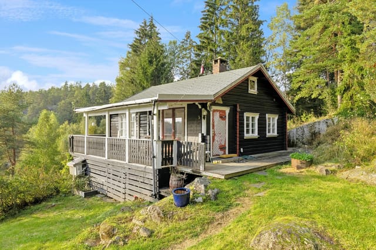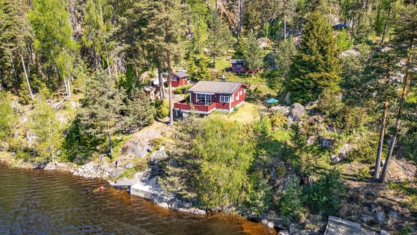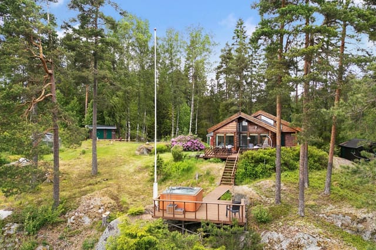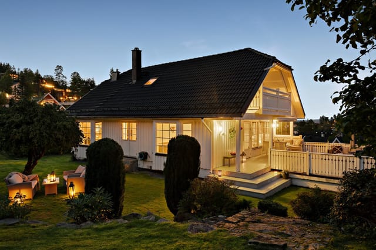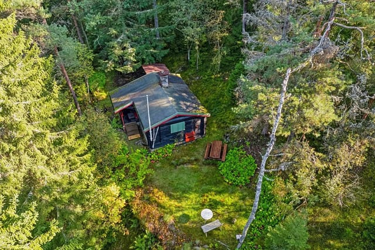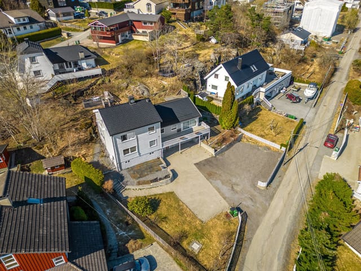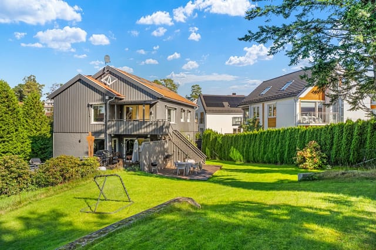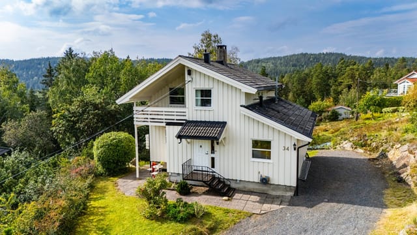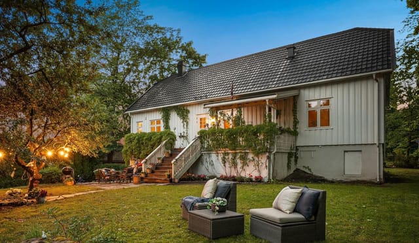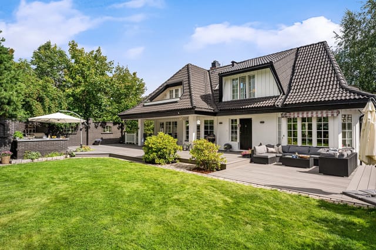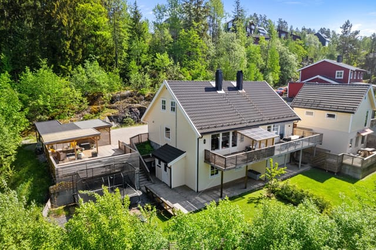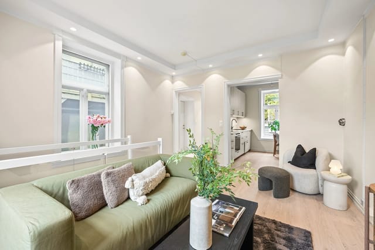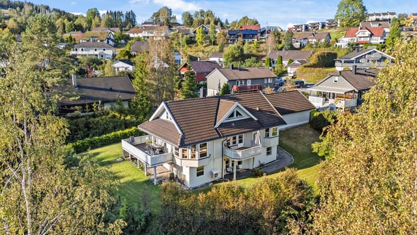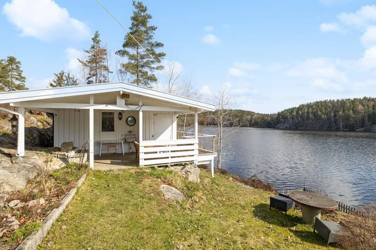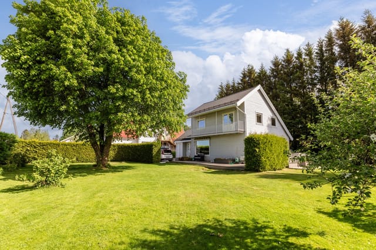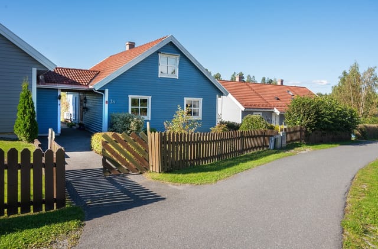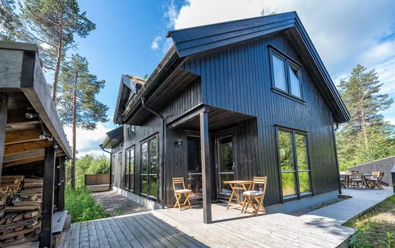Cozy Siggerud Chalet by Lake Roland – Ideal Second Home Near Oslo's Nature & City Life
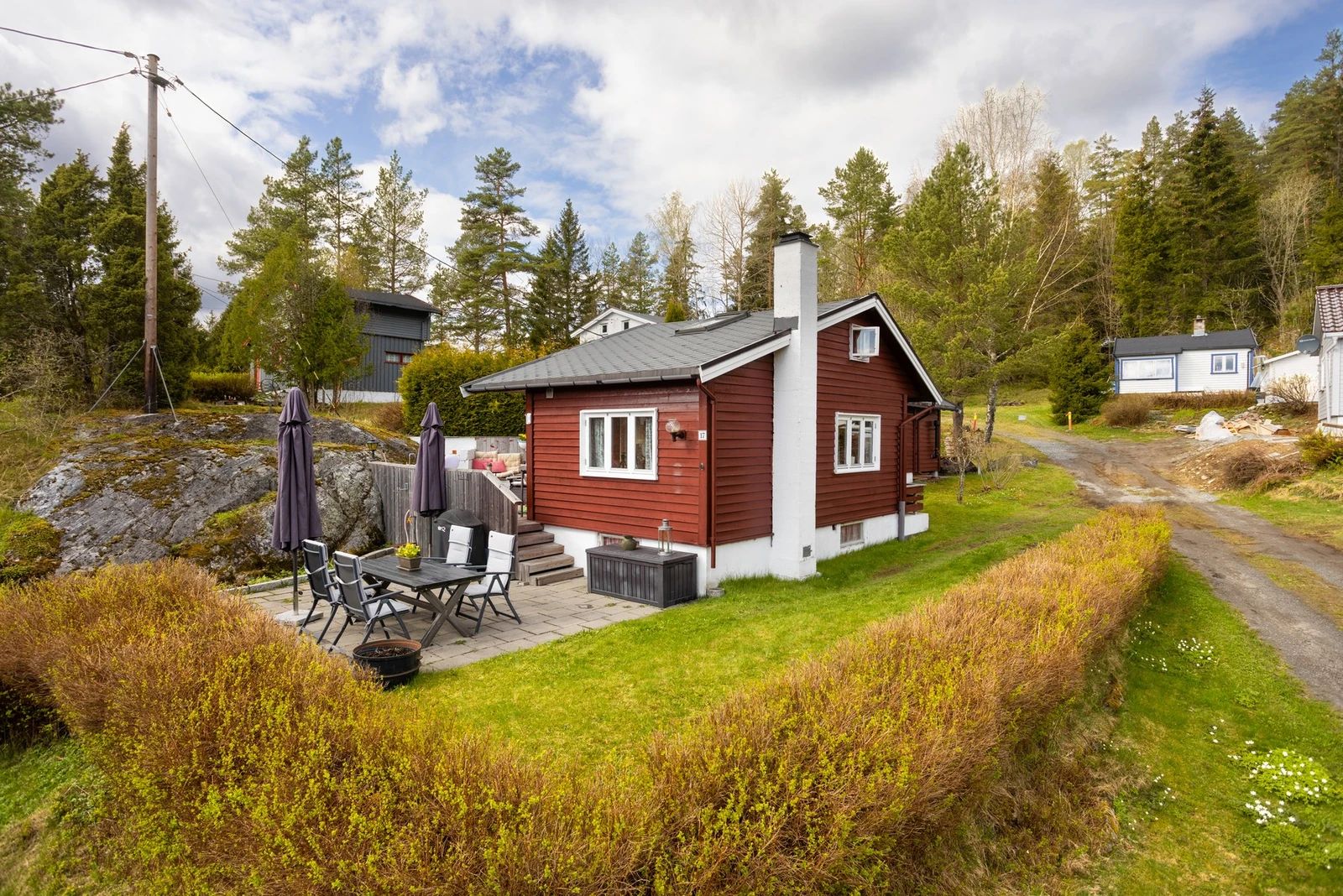
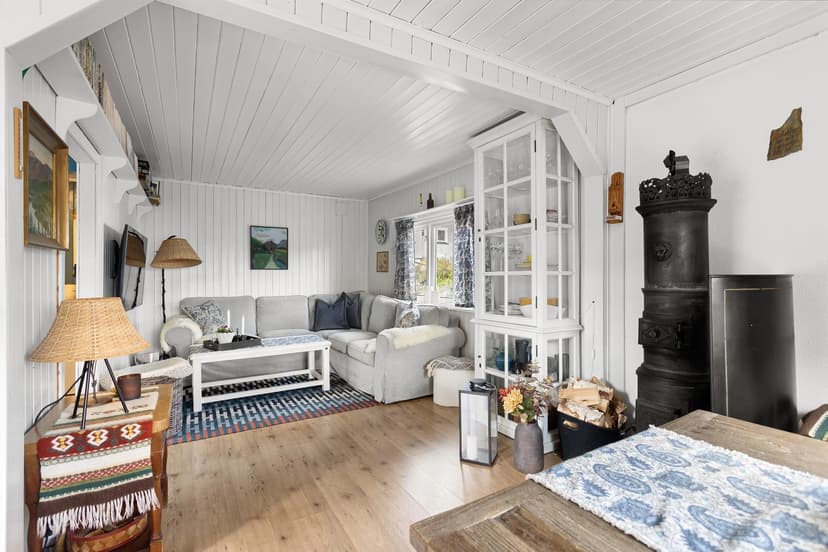
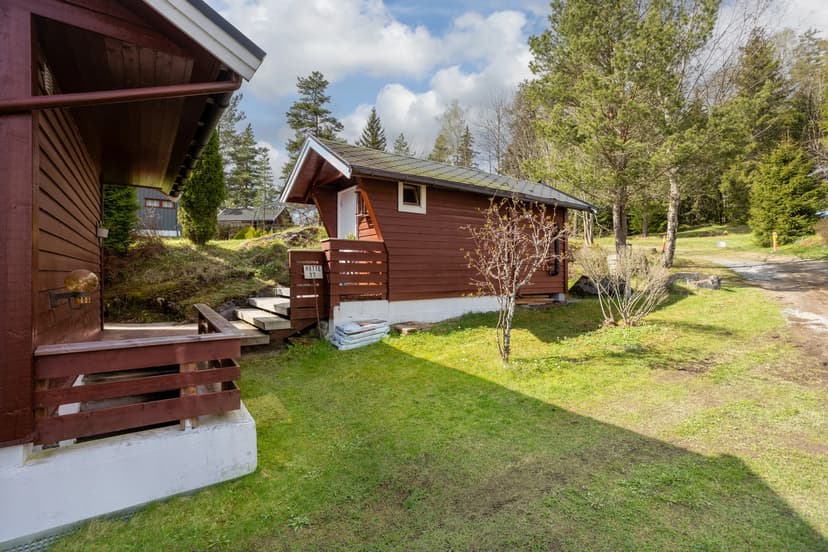
Skogskolonien Roland 17, 1404 Siggerud, Siggerud (Norway)
0 Bedrooms · 1 Bathrooms · 27m² Floor area
€19,000
Chalet
No parking
0 Bedrooms
1 Bathrooms
27m²
Garden
No pool
Not furnished
Description
Nestled in the heart of Siggerud, Skogskolonien Roland 17 offers a unique opportunity to own a charming chalet that perfectly balances the tranquility of nature with the convenience of city life. This delightful property, located just 20 minutes from Oslo, is an ideal second home for those seeking a peaceful retreat without sacrificing accessibility to urban amenities.
Imagine waking up to the gentle rustle of leaves and the serene view of Lake Roland, just a stone's throw away. This chalet, with its 27 square meters of well-utilized space, is a haven for relaxation and rejuvenation. The additional 8-square-meter annex provides extra room for guests or family, ensuring everyone has a comfortable place to unwind.
Experience the Best of Both Worlds
Siggerud is a hidden gem, offering a rich tapestry of experiences for second home buyers. Whether you're an outdoor enthusiast or someone who cherishes quiet moments by the lake, this location has something for everyone.
- Proximity to Oslo: Just a short drive from the bustling city, enjoy the best of both worlds with easy access to cultural events, shopping, and dining.
- Nature at Your Doorstep: With Østmarka's lush forests and scenic trails nearby, indulge in hiking, biking, and exploring the great outdoors.
- Lake Roland: A picturesque setting for swimming, fishing, or simply enjoying a picnic by the water.
- Community Spirit: Skogskolonien Roland is more than just a location; it's a community with a rich history dating back to the 1940s, offering a warm and welcoming atmosphere.
A Chalet with Character
This property is not just a place to stay; it's a lifestyle. The chalet's interior exudes warmth and charm, with painted wooden paneling and a cozy wood-burning stove that invites you to relax and unwind.
- Functional Kitchen: Equipped with modern appliances, including an integrated cooktop and oven, perfect for preparing meals after a day of adventure.
- Loft Space: Additional sleeping area under a sloped ceiling, ideal for guests or children.
- Annex Flexibility: Built in 1995, this space currently serves as a bedroom with an adjoining toilet room, offering privacy and convenience.
- Outdoor Living: A 19-square-meter terrace wraps around the chalet, providing ample space for outdoor dining and enjoying the long summer evenings.
Investment Potential
Owning a second home in Siggerud is not just about personal enjoyment; it's a smart investment. The area's popularity as a holiday destination ensures a steady demand for rental properties, offering potential for rental income when not in use.
- Rental Yield: With its proximity to Oslo and natural attractions, this chalet is an attractive option for short-term rentals.
- Property Appreciation: The demand for second homes in scenic locations like Siggerud continues to grow, promising potential for property value increase.
Community and Convenience
- Shared Amenities: Enjoy access to a swimming beach, social gathering area, and a football field within the community.
- Year-Round Activities: From skiing in winter to hiking in summer, there's always something to do.
- Transport Links: Public transport is conveniently located, with a bus stop just 13 minutes away.
- Local Shopping: Daily necessities are within an 8-minute drive, with a larger shopping center 11 minutes away.
A Place to Call Home
Skogskolonien Roland 17 is more than just a property; it's a place where memories are made. Whether you're seeking a weekend getaway, a summer retreat, or a long-term investment, this chalet offers everything you need for a fulfilling and enjoyable experience.
Embrace the opportunity to own a piece of Siggerud's natural beauty and vibrant community. This chalet is waiting to become your sanctuary, a place where you can escape the hustle and bustle and immerse yourself in the tranquility of nature. Welcome to your new second home.
Details
- Amount of bedrooms
- 0
- Size
- 27m²
- Price per m²
- €704
- Garden size
- 106263m²
- Has Garden
- Yes
- Has Parking
- No
- Has Basement
- No
- Condition
- good
- Amount of Bathrooms
- 1
- Has swimming pool
- No
- Property type
- Chalet
- Energy label
Unknown
Images



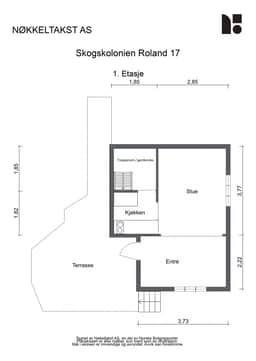
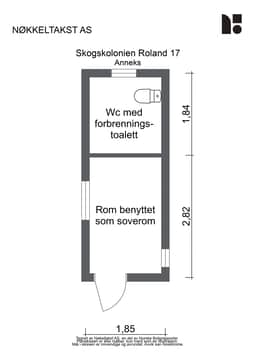
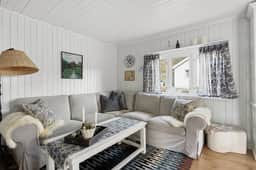
Sign up to access location details
