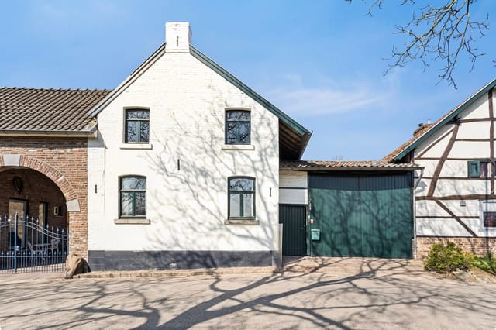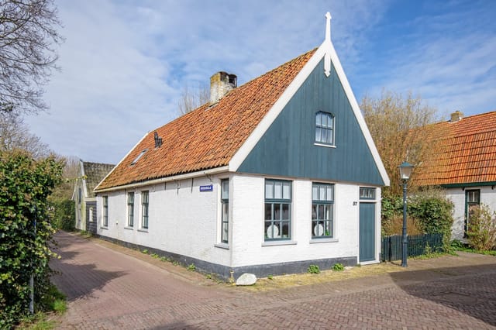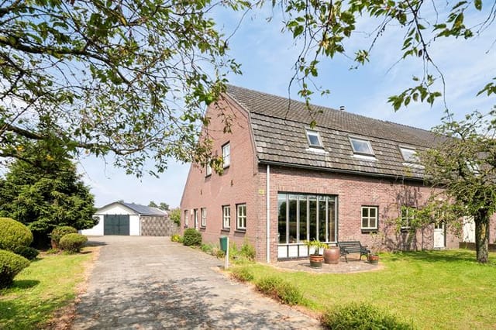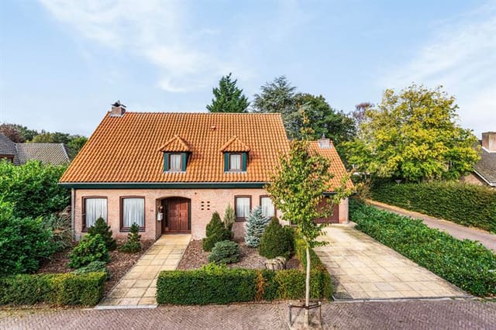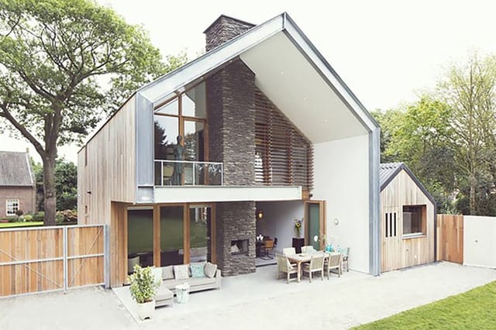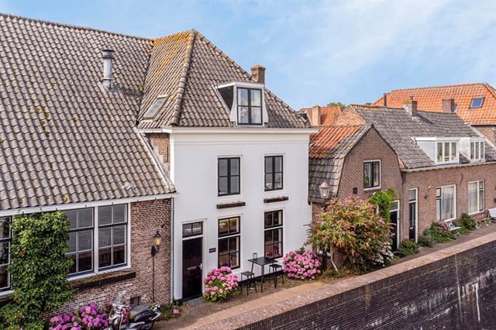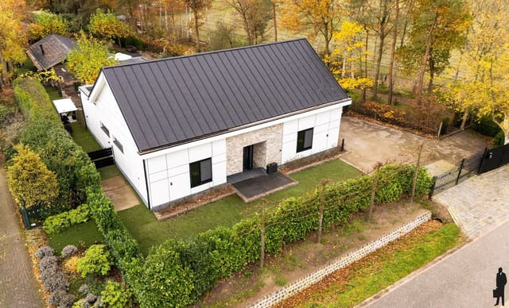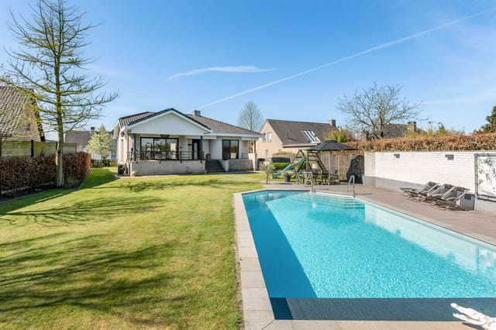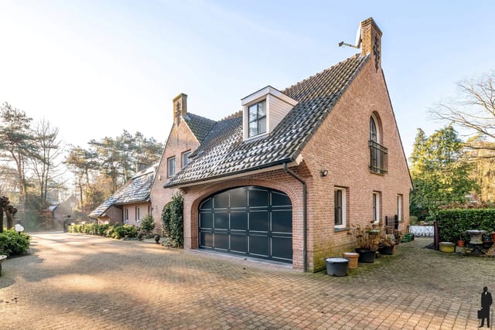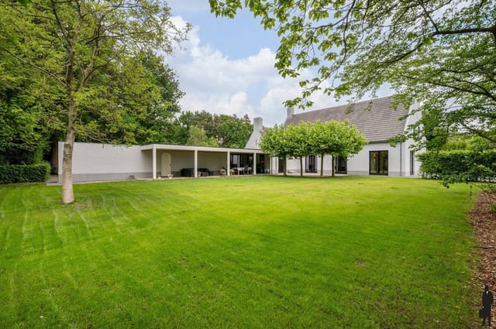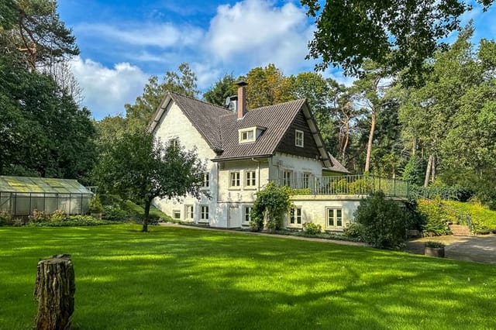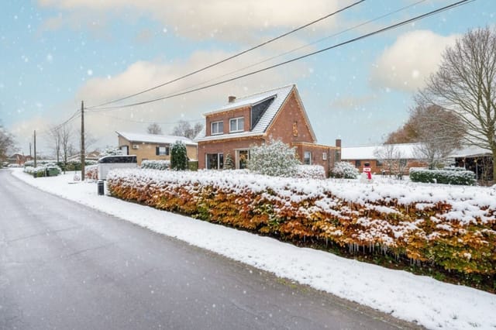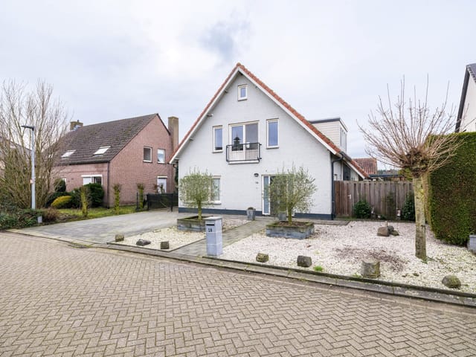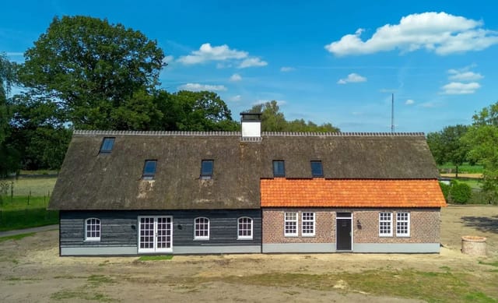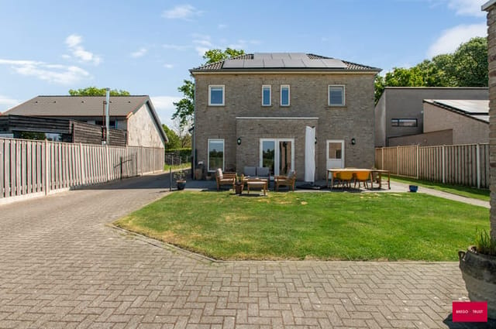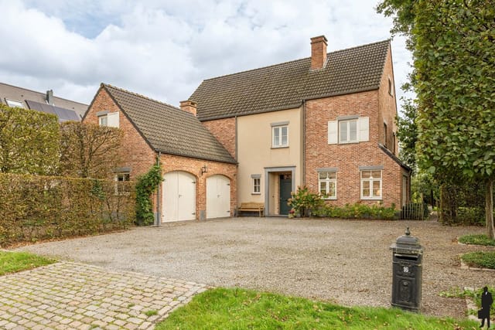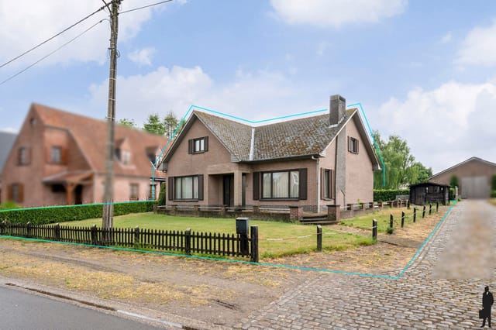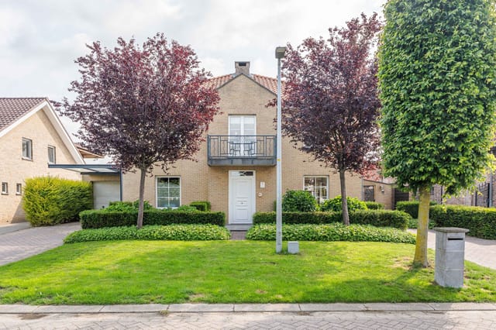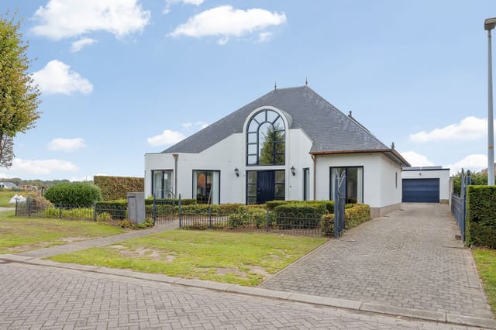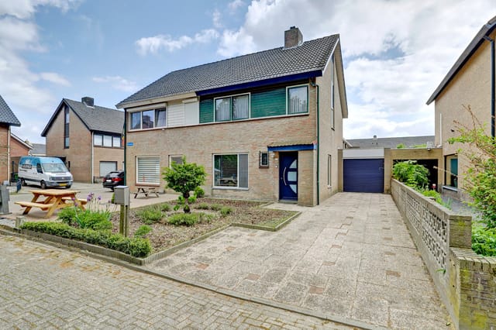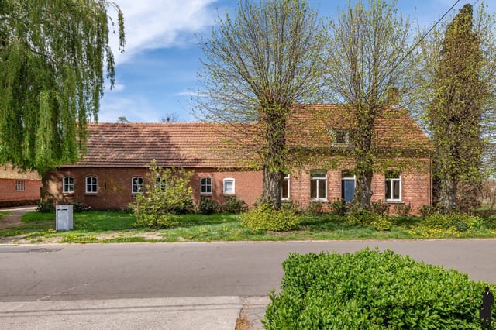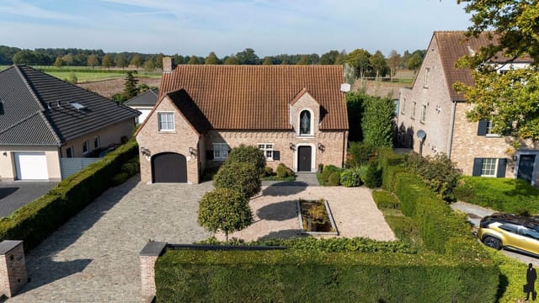Cozy Rural Family Home with Garden, Outbuilding, and Park Views - Move-In Ready with Bedroom and Bath on Main Floor
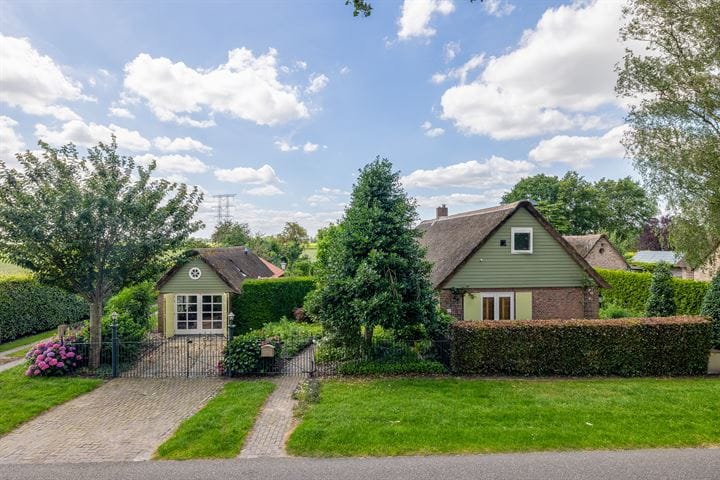
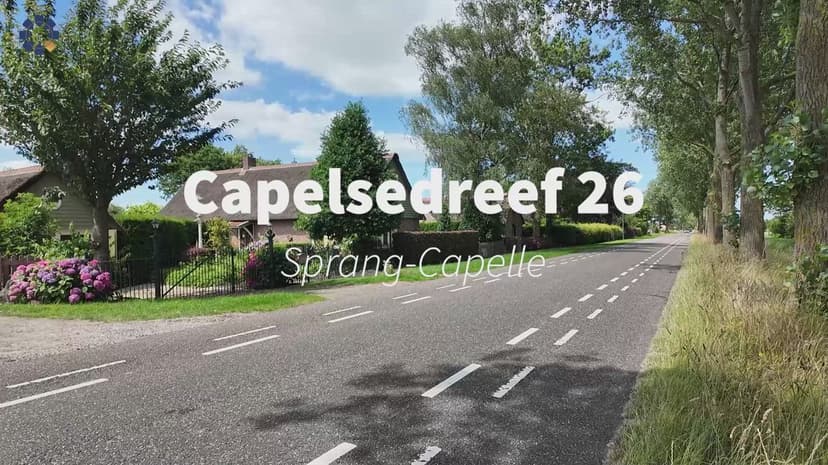
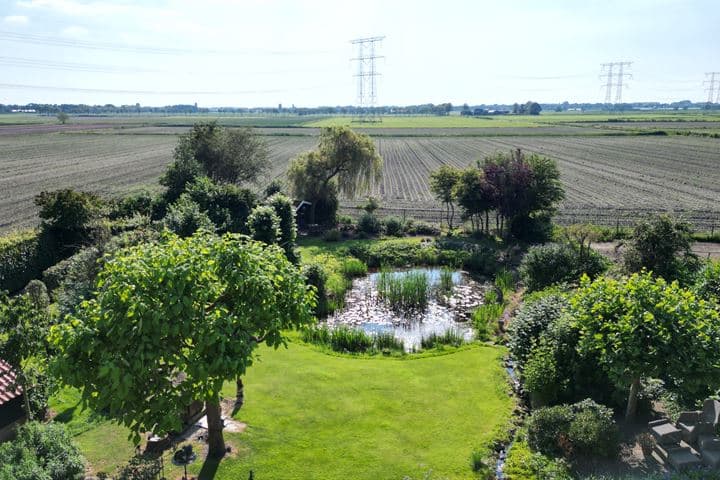
Capelsedreef 26, 5161 RS Sprang-Capelle, Sprang-Capelle (The Netherlands)
4 Bedrooms · 1 Bathrooms · 174m² Floor area
€950,000
Country home
No parking
4 Bedrooms
1 Bathrooms
174m²
Garden
No pool
Not furnished
Description
In the tranquil and picturesque surroundings of Sprang-Capelle, you will find an extraordinary country home that seamlessly merges traditional charm with modern comforts. Tucked away on Capelsedreef 26, this delightful cottage is set in a rural setting that's just bursting with warmth and coziness—a perfect place for your family to create new memories. Whether it’s waking up to the sounds of nature or enjoying quiet evenings by the fireplace, life here promises a unique blend of serenity and domestic bliss.
As a busy real estate agent with numerous properties to showcase, I must say, this one catches the eye right away. It’s a remarkable find, particularly for those overseas buyers and expats searching for a quintessential country home experience in the Netherlands. The home offers a generous living space that invites you to relax and unwind, while the surrounding community provides a welcoming feel.
Upon arrival, you’re greeted by a beautifully green front garden with immaculately tailored plants and trees—a fitting introduction to this rural sanctuary. Once you set foot inside, you're enveloped by the spacious hall and its warm ambiance. The ground floor boasts one bedroom and a bathroom, sparing you the hassle of navigating stairs if you wish. This feature not only makes the home future-proof but also practical for multi-generational living.
Now let me walk you through the rest of the property—it’s like spinning a tale from the heart. Picture yourself in the bright living room, bathed in natural light pouring through the windows. The room offers separate dining and sitting areas, each generously sized and infused with an atmospheric design that boasts elegance while maintaining a rustic touch. The centerpiece wood stove in the sitting area ensures that your winter evenings are cozy, and the decorative stove in the dining area adds an extra layer of charm.
This isn’t just any kitchen; it’s a culinary dream crafted in a 1930s style. Cooking enthusiasts will find inspiration in the Lacanche extra-large stove with five burners and double ovens. Whether preparing simple family meals or gourmet dinners, you’ll appreciate the functionality combined with an old-world, country kitchen aesthetic.
Just up the stairs, you find three more comfortably-sized bedrooms with ample storage solutions, thanks to the cleverly built-in wardrobes and knee walls. This upstairs area is perfect for families, providing individual space while being a part of this snug comforting home.
Step outside into the spectacular garden—a true oasis that wraps around the house. This lush, park-like habitat offers unobstructed views, its own pond, and even a wandering pathway for leisurely strolls. Imagine the moments you’ll share with family here, be it summer picnics or simply basking in the serene beauty that nature offers. Furthermore, the multifunctional outbuilding presents varied possibilities—perhaps a guest suite, a home office, or a cozy B&B venture.
Now, let's talk a bit about what's beyond the garden gate—the town of Sprang-Capelle. This quaint area offers a balanced lifestyle, where you can relish the peace of rural living while still accessing modern conveniences. Days can be spent exploring nearby Loonse and Drunense Duinen National Park, ideal for biking or hiking through its dynamic landscapes. Sports enthusiasts will appreciate the village's local sports fields and recreational areas, while the thrill of theme park excitement awaits at the nearby Efteling in Kaatsheuvel.
Even though Sprang-Capelle carries the charm of a small-town life, you're never too far from amenities. Schools, music associations, and shopping areas within Waalwijk's town center and beyond are just a leisurely bike ride away. With essential roads like the N261 and A59 within easy reach, commuting or weekend escapades are effortlessly navigated.
Living here offers not just a home but a community, a lifestyle, and a scenic retreat. With all that being convenient and close by, Sprang-Capelle offers a welcoming climate with gentle seasons that complement its naturally lush surroundings—a truly appealing environment for a country home setting.
This property is more than bricks and mortar. It is an opportunity—a canvas for your lifestyle, ideally positioned amidst the tranquil countryside with all the modern comforts required for a fulfilling family life. All in all, it’s a frame fit for your family, a setting imbued with the emotional warmth of a home destined for cherished memories.
Details
- Amount of bedrooms
- 4
- Size
- 174m²
- Price per m²
- €5,460
- Garden size
- 1842m²
- Has Garden
- Yes
- Has Parking
- No
- Has Basement
- No
- Condition
- good
- Amount of Bathrooms
- 1
- Has swimming pool
- No
- Property type
- Country home
- Energy label
Unknown
Images



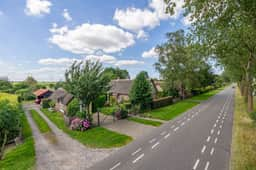
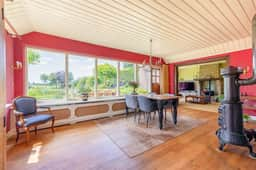
Sign up to access location details
