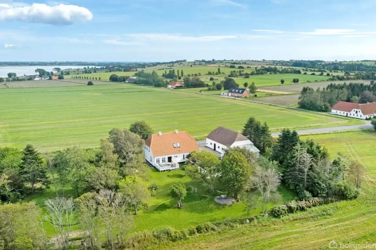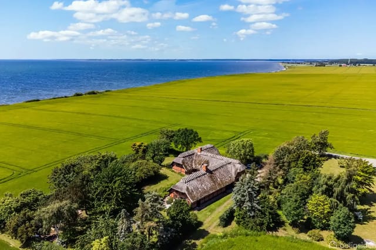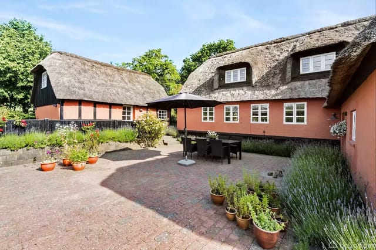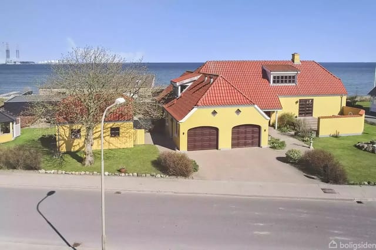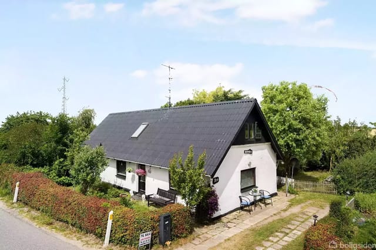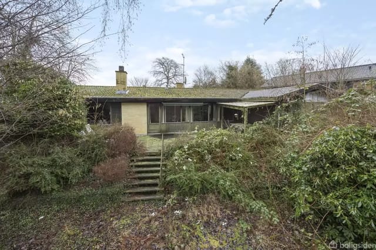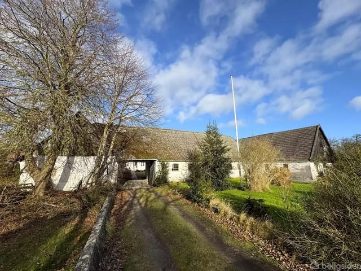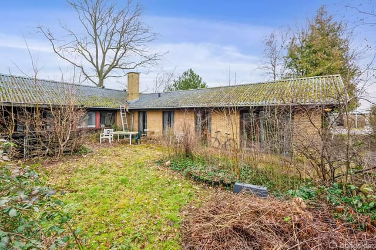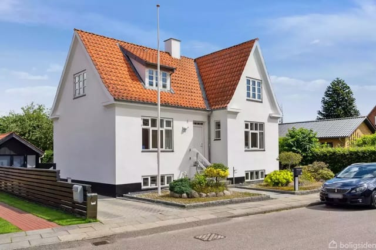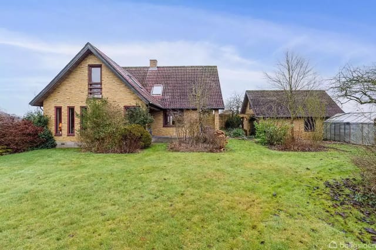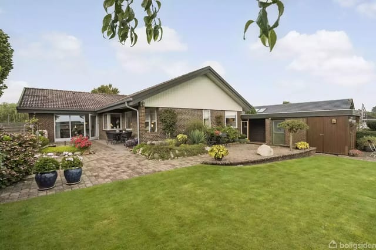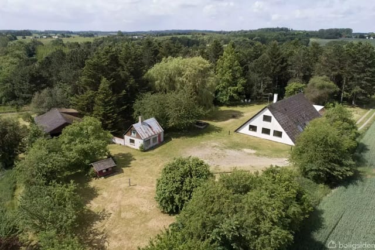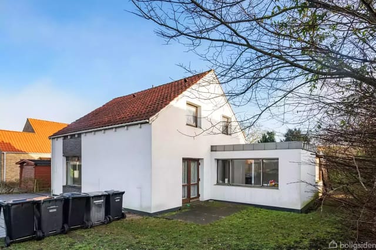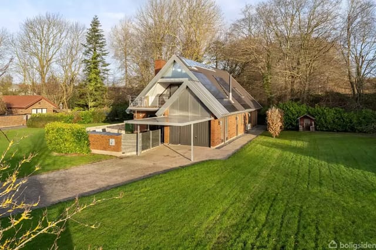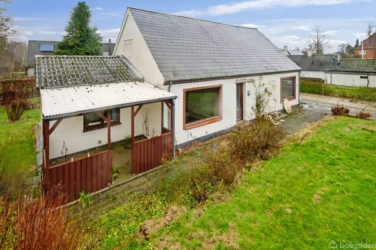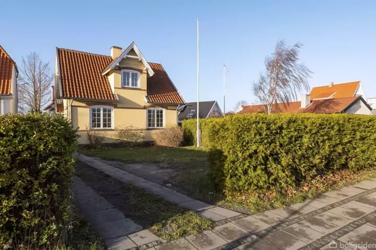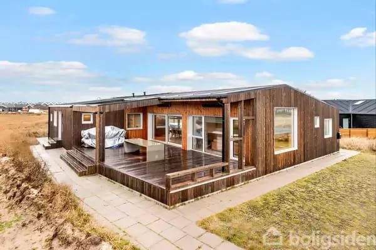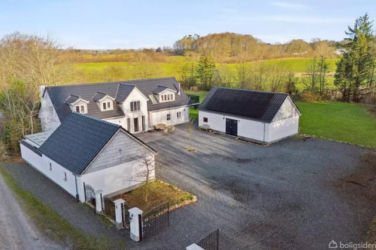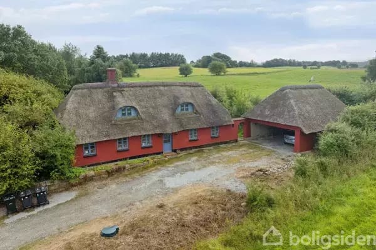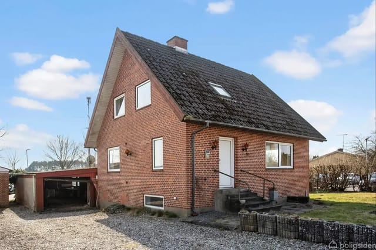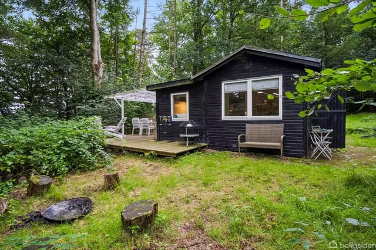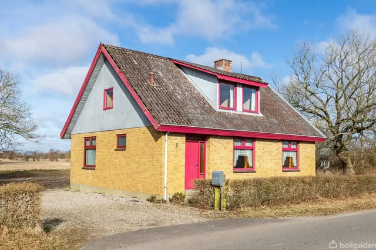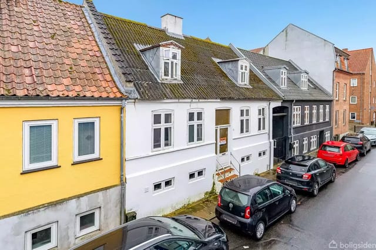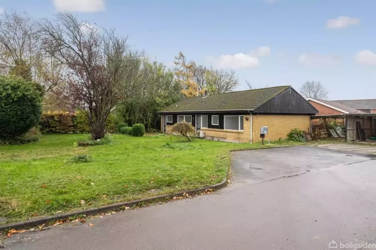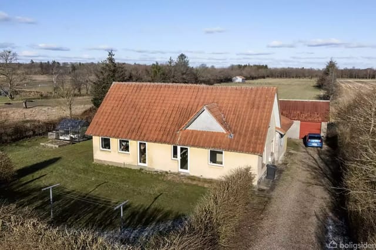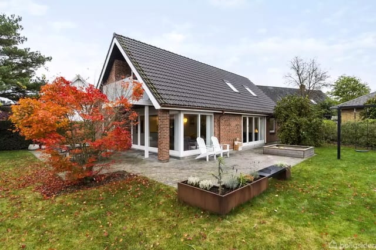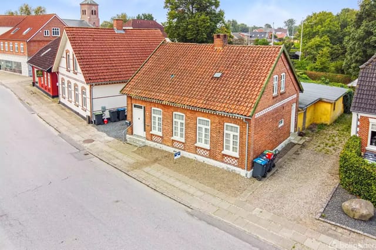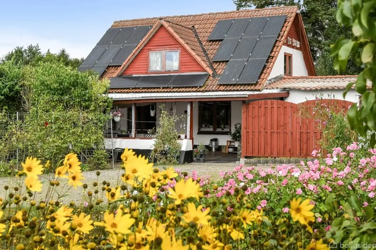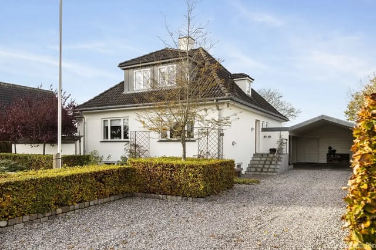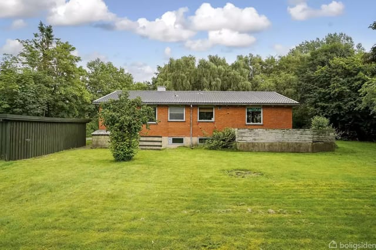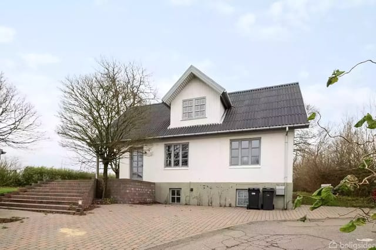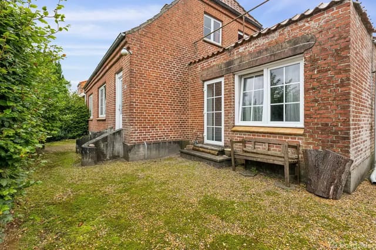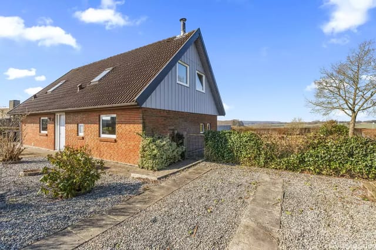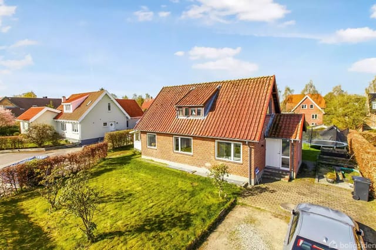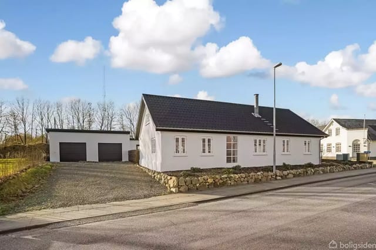Cozy Jordrup Villa on Expansive Plot: DIY Dream with Endless Potential in Picturesque Danish Village
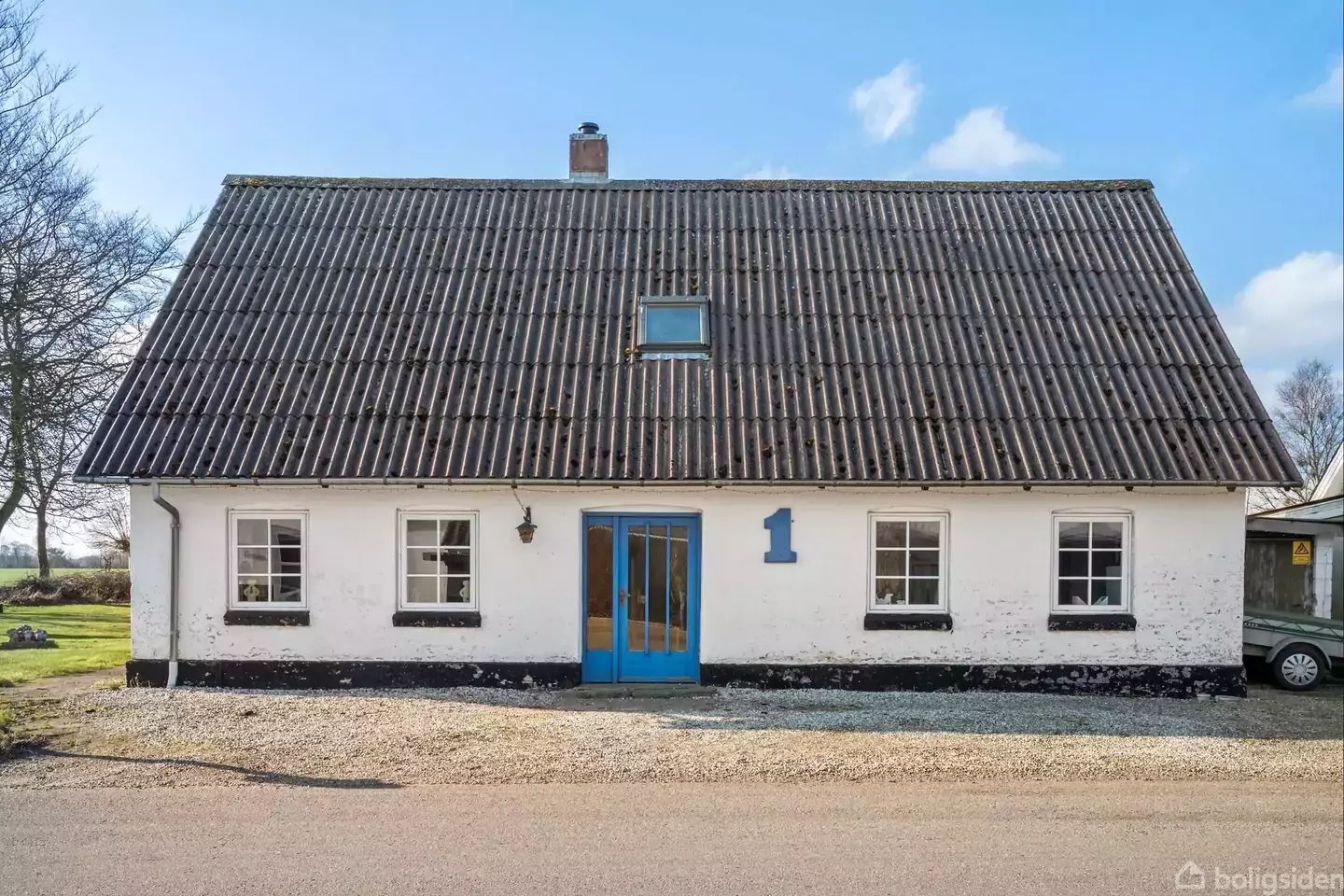
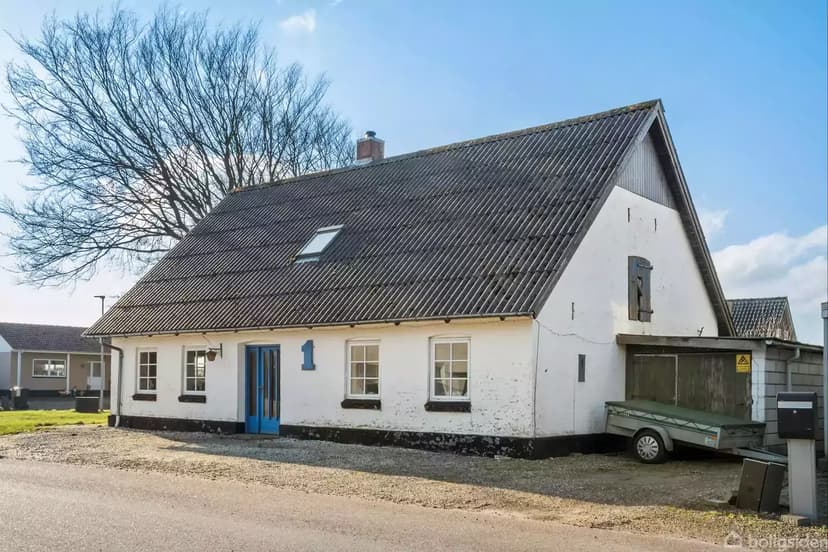
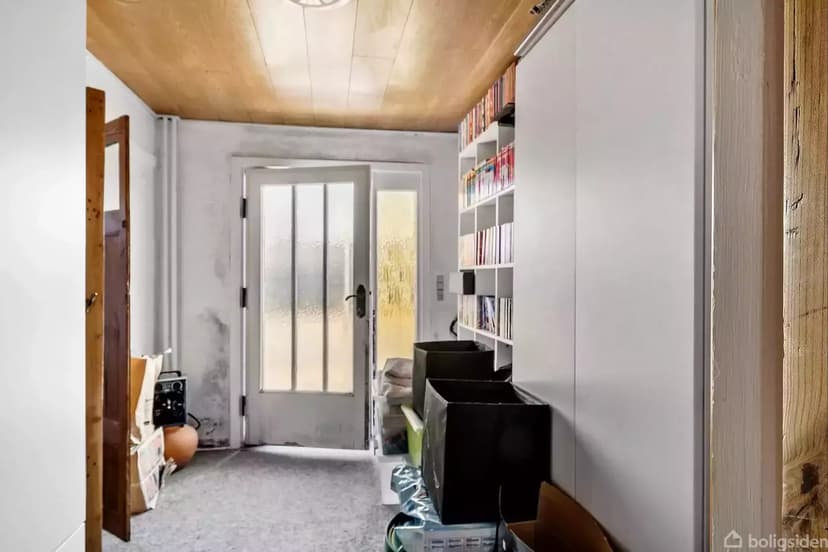
Knudsbølvej 1, 6064 Jordrup, Jordrup (Denmark)
2 Bedrooms · 1 Bathrooms · 96m² Floor area
€337,607
Villa
No parking
2 Bedrooms
1 Bathrooms
96m²
Garden
No pool
Not furnished
Description
Have you ever dreamt of owning a villa in a serene, picturesque Danish village? Here in Jordrup, located in the heart of Denmark, lies an opportunity to own a classic villa with a world of potential. As a committed real estate agent working across the globe, I'm here to introduce you to a property that whispers of endless possibilities. Nestled at Knudsbølvej 1, this property is a great find in this pleasant village. As a busy agent who has seen the world over, let me share with you the wonders and charm of this unique opportunity.
Let's step into a narrative, shall we? Our story begins in 1904 when this villa first opened its doors. With 96 square meters of living space, this two-bedroom home isn't sprawling, but it's cozy and ripe for those personal touches that make a house a home. With one bathroom, a spacious living room, and a quaint kitchen, it's the kind of place that invites you to linger, to bask in its potential. It's a space waiting patiently for someone with a vision, someone ready to roll up their sleeves and transform it into a reflection of their tastes and comforts.
The villa stands proud on a 743-square-meter plot, providing ample garden space and opportunities for landscaping dreams. It's not all about the indoors either; imagine summers spent in a garden that bursts to life under the Danish sun, a private oasis where you can relax and recharge. There's even a garage that might serve as a workshop for all your fix-it projects or just a handy storage solution.
Set in a good condition, this villa doesn't scream polish and perfection. Instead, it beckons with a wink, offering a canvas for DIY enthusiasts. It's a fixer-upper that won't demand a complete overhaul but gently suggests room for improvement, for personalization. Adding your touches here and there won't feel like a daunting renovation, but rather a labor of love.
As we shift our gaze from the property to its surroundings, we find ourselves enveloped by Jordrup's charming local atmosphere. It's a place where neighbors greet each other, and community spirit thrives. You’ll find everyday amenities nearby, like a supermarket just a kilometer away, ensuring that grocery runs remain convenient. A short 2 km journey brings you to schools, nurseries, and kindergartens—an ideal setup for families seeking a nurturing environment for children to grow.
Nestled amidst fields and nature, Jordrup offers a lifestyle that marries the tranquility of countryside living with practical conveniences. The town also holds cultural treasures like its local church and small businesses, including a local hairdresser for everyday needs. Imagine a morning walk or a family bike ride on the quiet roads surrounded by lush greenery, a hallmark of Danish rural life.
What about those weekends off? Living in Jordrup places you near several roadways, meaning you can be off into the Danish hinterlands or exploring nearby cities with ease. The climate in Denmark is temperate, meaning you can enjoy four distinct seasons. Spring and summer bring sunny afternoons perfect for garden barbecues and outdoor activities, while the autumn and winter months invite quiet introspection, snuggled indoors with warm drinks.
Living in a villa in Jordrup isn't just about the property; it's about embracing a lifestyle. With a well-functioning grocer and easy access to daily facilities, Jordrup offers its residents a balanced life where rural living meets practicality. This villa is more than a house; it's the beginning of a new chapter where history intermingles with potential.
To summarize for my busy overseas clientele, here's what this villa features:
- Two bedrooms, perfect for a small family or duo looking for space.
- A single bathroom, suitable for everyday needs.
- Cozy living room with potential for creative touches.
- Functional kitchen awaiting enhancement.
- Unused attic space presenting creative possibilities.
- Expansive plot size of 743 m² for your gardening pursuits.
- Private terrace for outdoor relaxation.
- Garage suitable for storage or workshop projects.
- Proximity to local schools and amenities.
- Access to the motorway network for traveling ease.
If anything, this property beckons those willing to embark on a journey of transformation that's about more than just four walls. In Jordrup, this villa could be your doorway into a tranquil lifestyle enriched by community and nature, capturing the heart of Denmark in one package. So, could this be your Danish villa adventure waiting to unfold? Let’s unlock its potential together.
Details
- Amount of bedrooms
- 2
- Size
- 96m²
- Price per m²
- €3,517
- Garden size
- 743m²
- Has Garden
- Yes
- Has Parking
- No
- Has Basement
- No
- Condition
- good
- Amount of Bathrooms
- 1
- Has swimming pool
- No
- Property type
- Villa
- Energy label
Unknown
Images



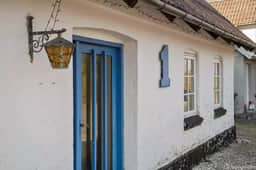
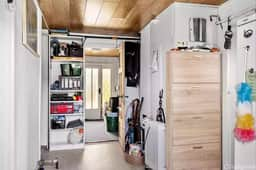
Sign up to access location details
