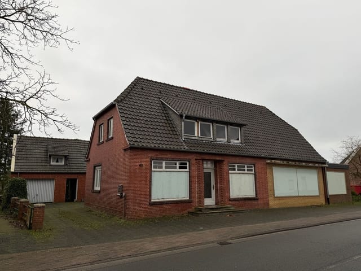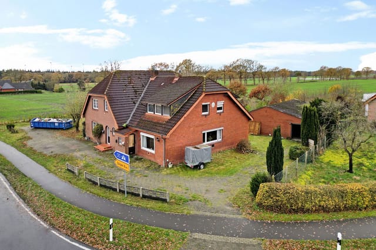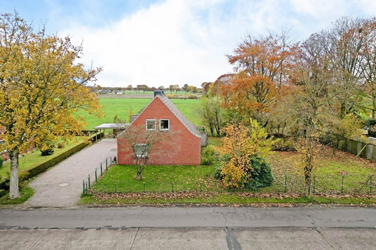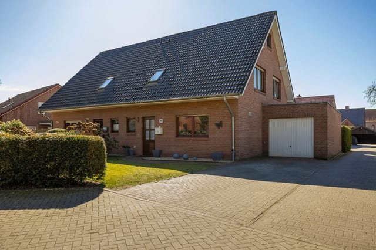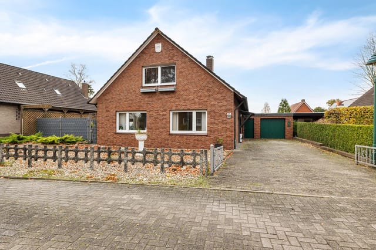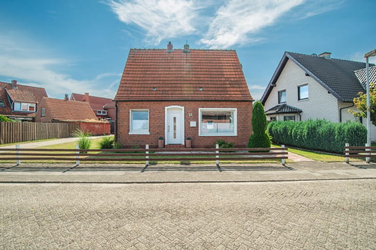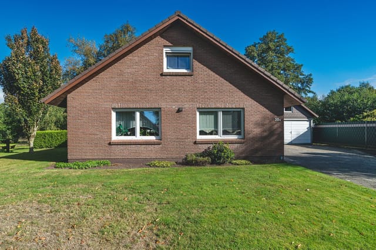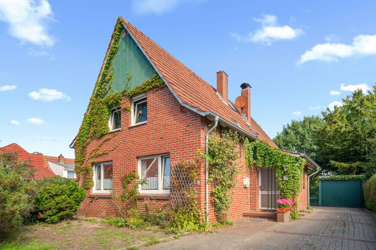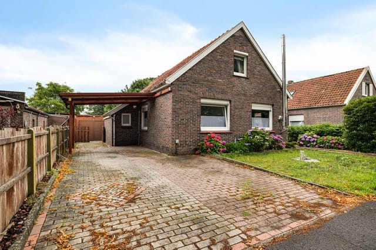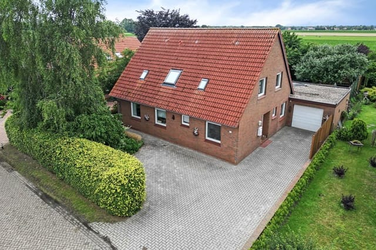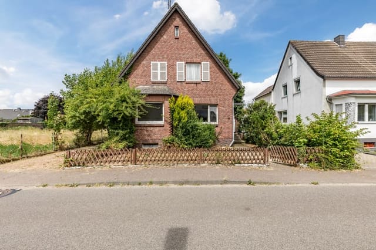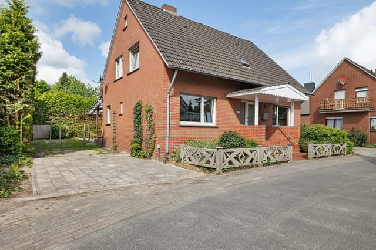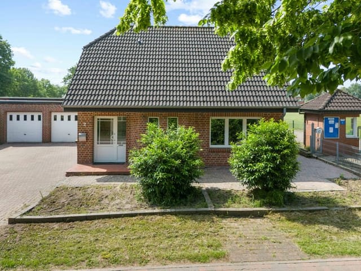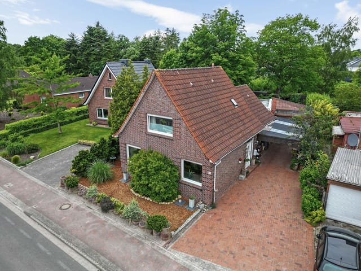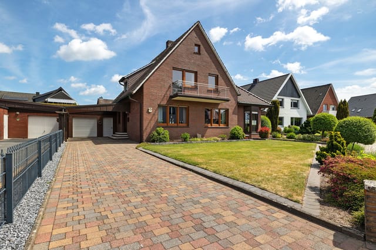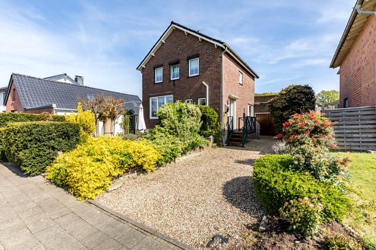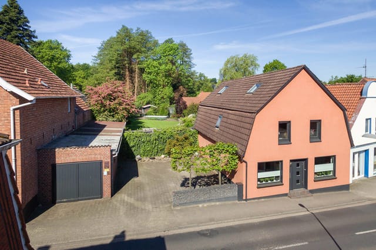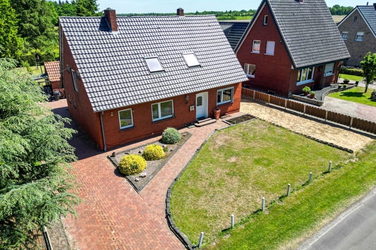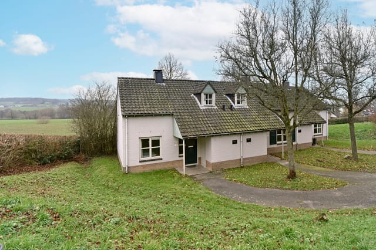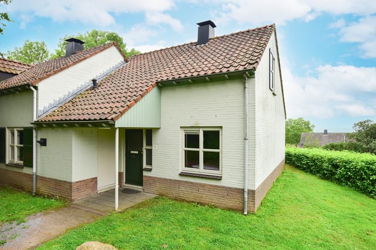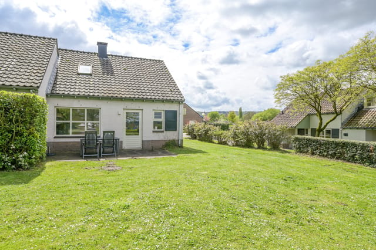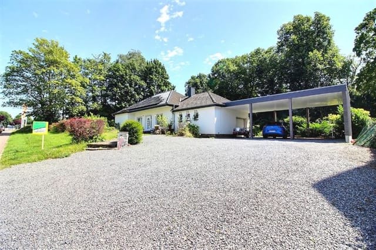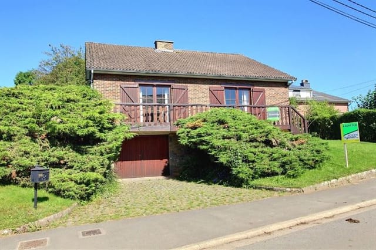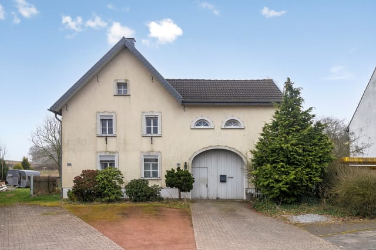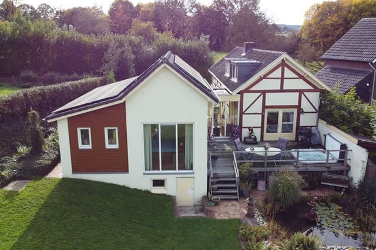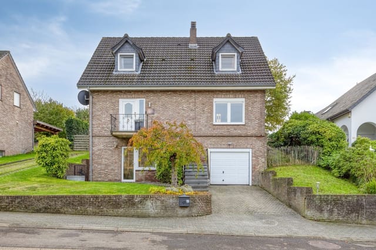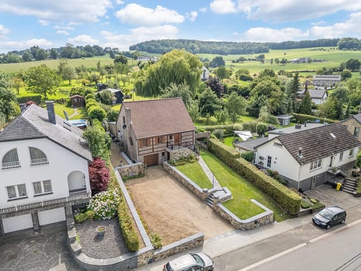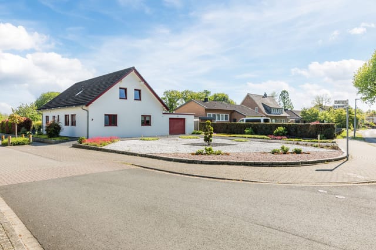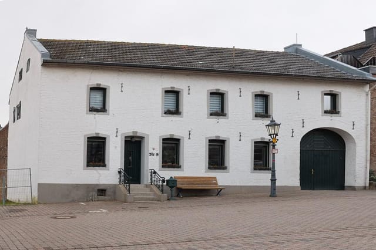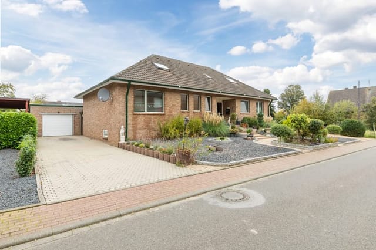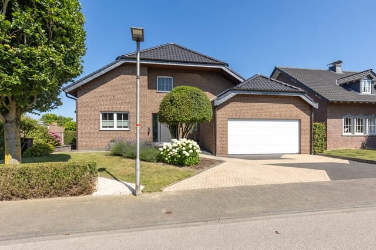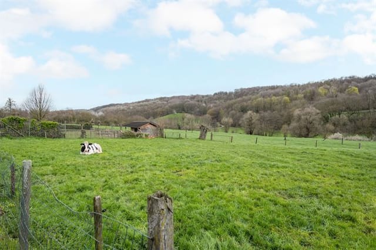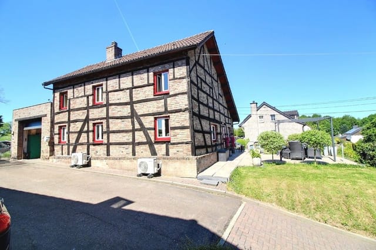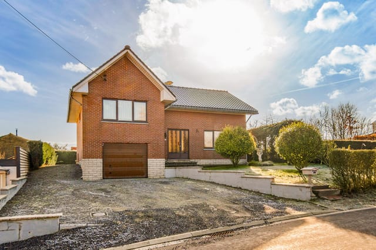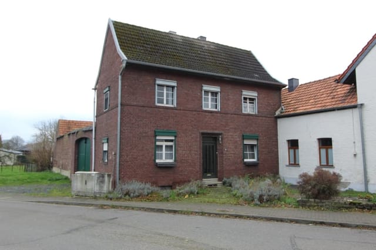Cozy Herzogenrath House with Garden: Ideal Second Home in Germany
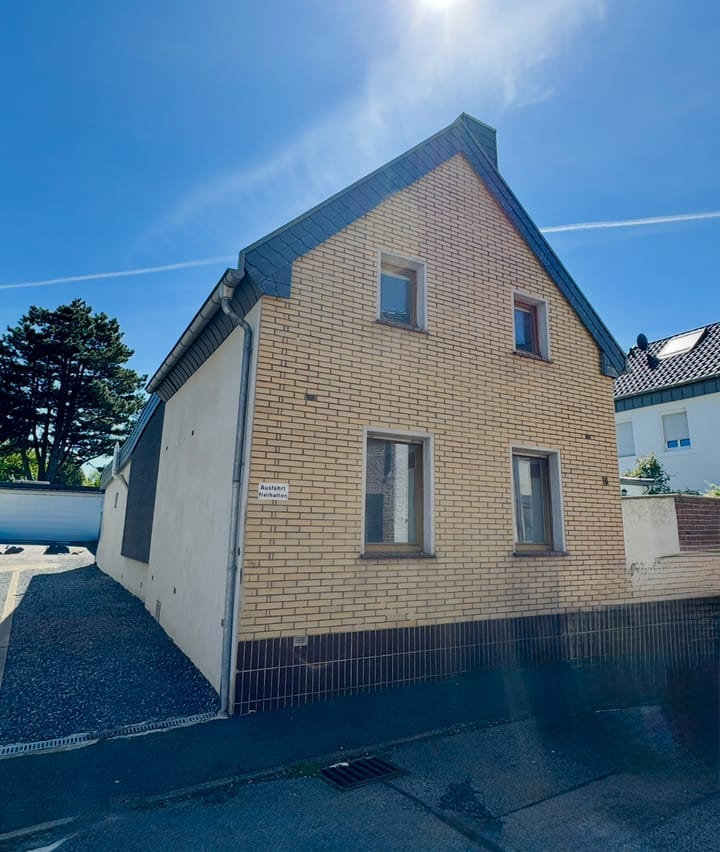
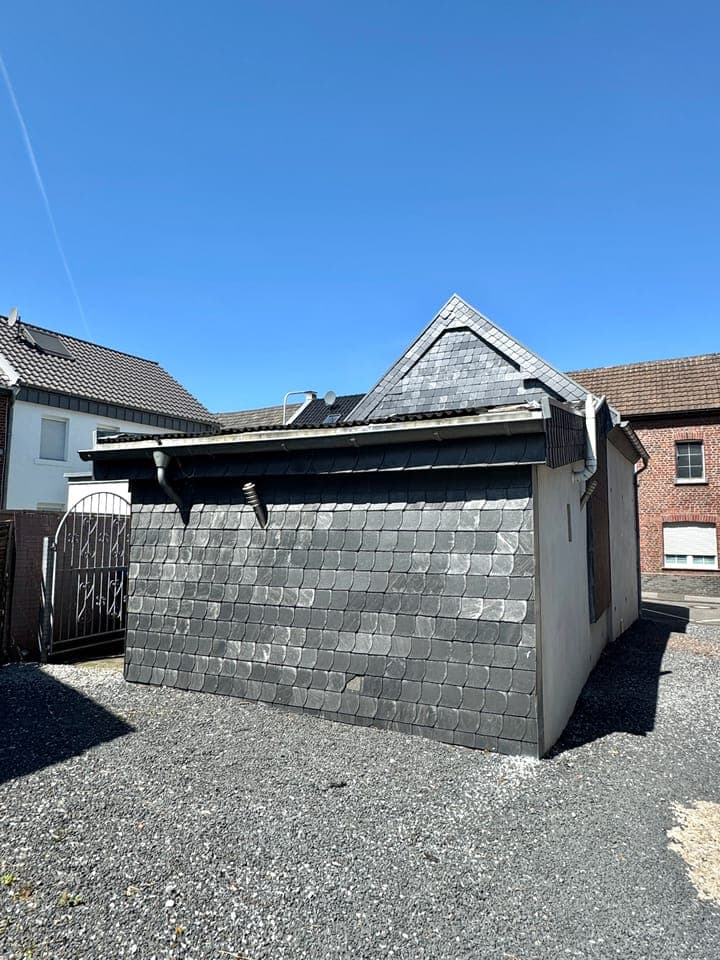
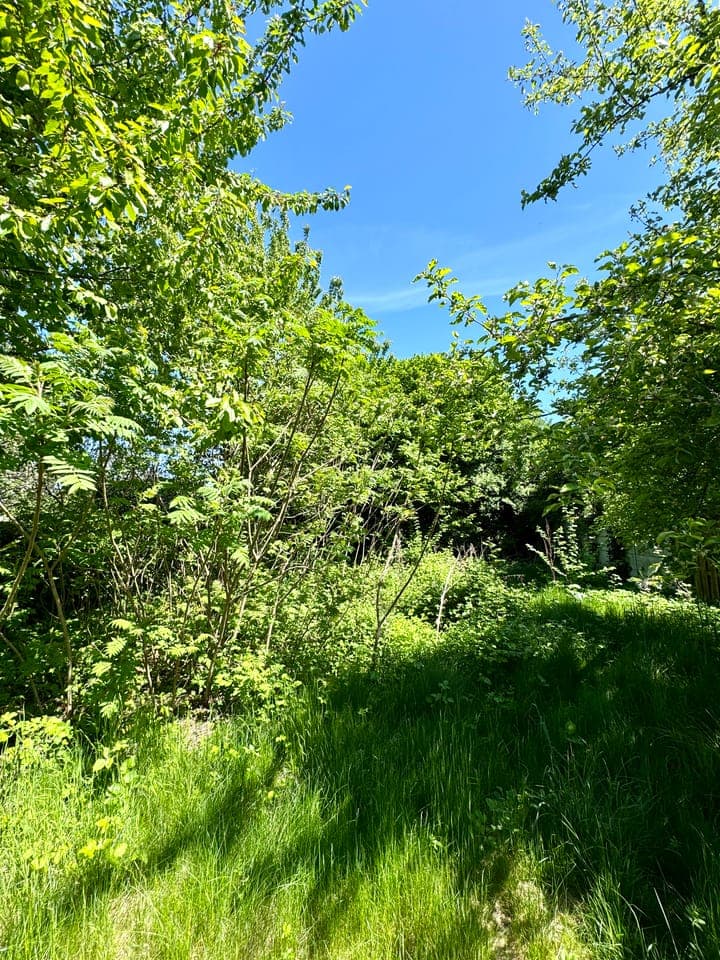
Forstheiderstr 10, 52134 Herzogenrath, Germany, Herzogenrath (Germany)
1 Bedrooms · 1 Bathrooms · 73m² Floor area
€179,000
House
No parking
1 Bedrooms
1 Bathrooms
73m²
Garden
No pool
Not furnished
Description
Nestled in the serene town of Herzogenrath, Germany, this delightful detached house on Forstheiderstr 10 offers a unique opportunity for those seeking a second home or vacation retreat. With its charming garden and cozy interiors, this property is perfect for singles, couples, or anyone looking to downsize without sacrificing the joys of outdoor living.
Imagine waking up in your own private oasis, where the gentle rustle of leaves and the chirping of birds greet you each morning. This house, with its 73 square meters of living space, provides a tranquil escape from the hustle and bustle of city life, while still being conveniently located near essential amenities.
A Glimpse into Your New Lifestyle
Upon entering, you're welcomed by a quaint cloakroom niche that seamlessly transitions into a compact yet functional kitchen. Here, you can whip up delicious meals using fresh, local ingredients sourced from nearby markets. The adjacent bathroom, bathed in natural light, offers a refreshing start to your day with its modern shower and airy ambiance.
The heart of the home is the inviting living room, where large windows flood the space with sunlight, creating a warm and welcoming atmosphere. Whether you're curling up with a good book or hosting friends for a cozy evening, this room is designed for relaxation and connection.
Upstairs, the bedroom serves as a peaceful retreat, offering ample space for a comfortable bed and storage. It's the perfect spot to unwind after a day of exploring the picturesque landscapes of North Rhine-Westphalia.
Outdoor Living at Its Finest
One of the standout features of this property is its expansive garden. Spanning 260 square meters, this secluded green space is a haven for gardening enthusiasts and outdoor lovers. Picture yourself enjoying al fresco dinners under the stars, tending to your flower beds, or simply soaking up the sun in your private sanctuary.
A Community with Character
Herzogenrath is a town rich in history and culture, offering a vibrant community atmosphere. With local shops, schools, and public transport within easy reach, daily errands are a breeze. The region is renowned for its beautiful landscapes and excellent infrastructure, making it an ideal location for a second home.
Investment Potential
While the house is in good condition, it offers room for personalization and improvement. A portion of the roof requires renewal, presenting an opportunity for those with a DIY spirit or the desire to invest in professional upgrades. This potential for enhancement not only adds value but also allows you to tailor the home to your unique tastes.
Key Features:
- Detached house with 73 square meters of living space
- One bedroom and one bathroom
- Functional kitchen and bright living room
- Expansive 260 square meter garden
- Quiet residential neighborhood
- Close proximity to local amenities and public transport
- Potential for renovation and value addition
- Ideal for singles, couples, or downsizers
- Immediate availability for move-in
- Located in the scenic North Rhine-Westphalia region
A Second Home to Cherish
Owning this property means more than just acquiring a house; it's about embracing a lifestyle filled with relaxation, exploration, and cherished memories. Whether you're seeking a peaceful retreat or a base for European adventures, this Herzogenrath home offers the perfect blend of comfort and potential.
Don't miss the chance to make this charming house your own. With its unique combination of affordability, independence, and outdoor space, it stands out as a rare find in today's market. Embrace the freedom and privacy it offers, and start creating your dream second home in the heart of Germany.
Details
- Amount of bedrooms
- 1
- Size
- 73m²
- Price per m²
- €2,452
- Garden size
- 260m²
- Has Garden
- Yes
- Has Parking
- No
- Has Basement
- No
- Condition
- good
- Amount of Bathrooms
- 1
- Has swimming pool
- No
- Property type
- House
- Energy label
Unknown
Images



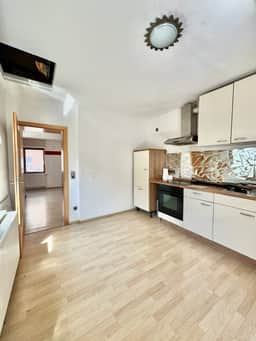
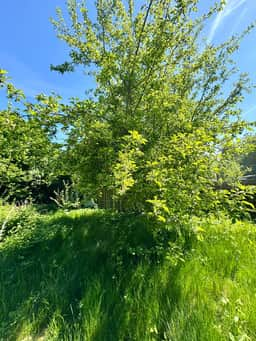
Sign up to access location details
