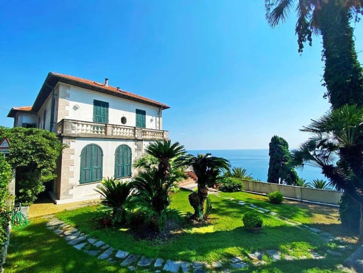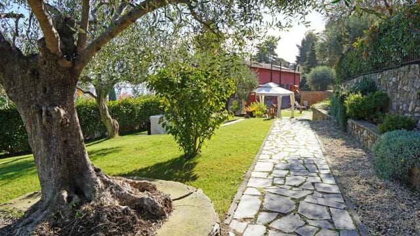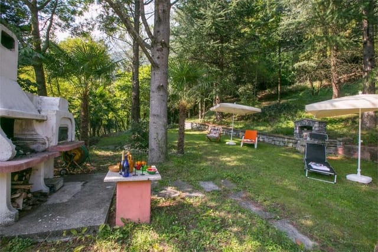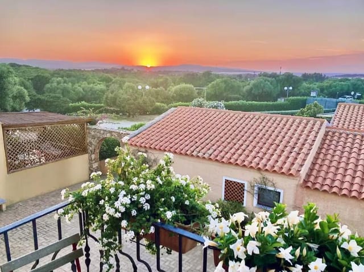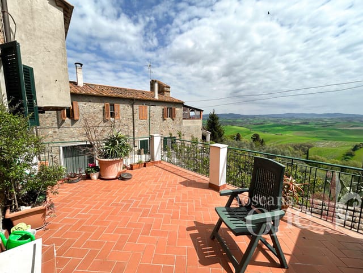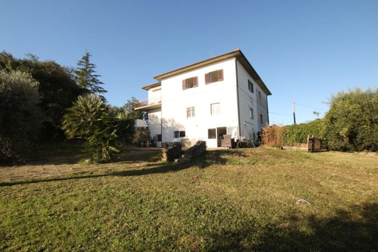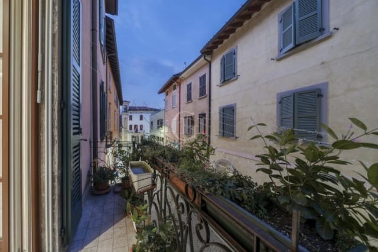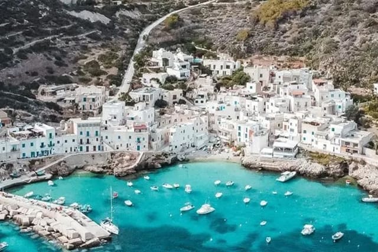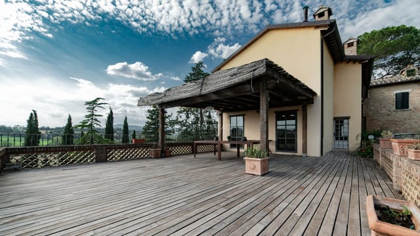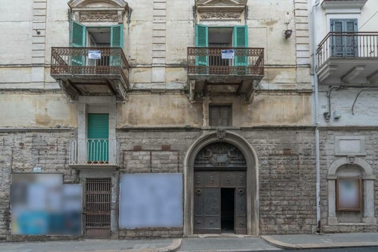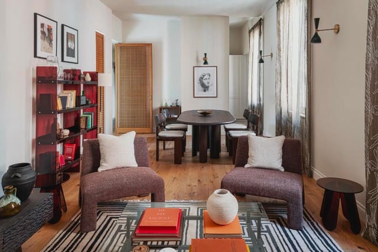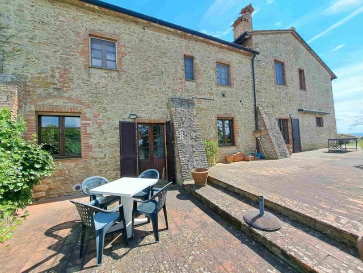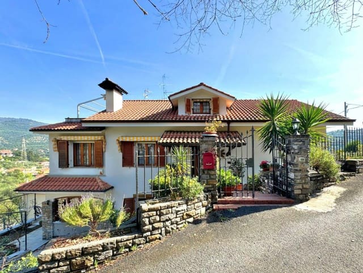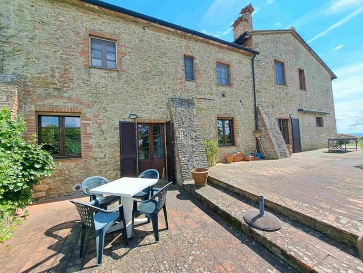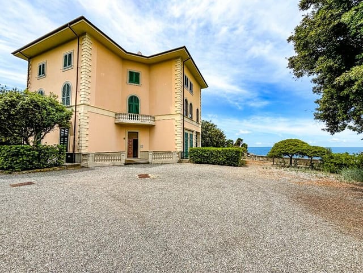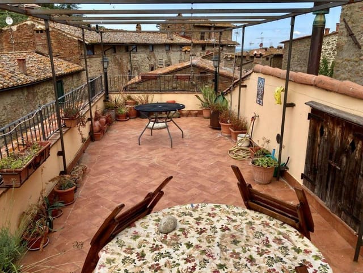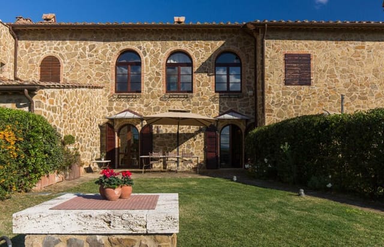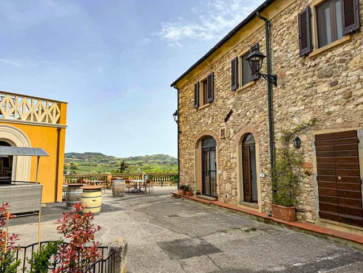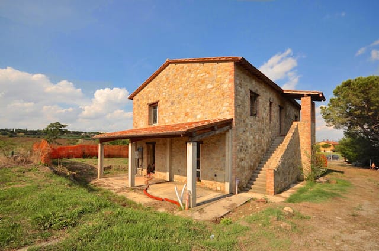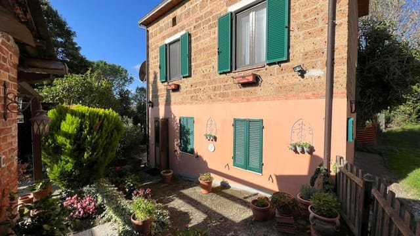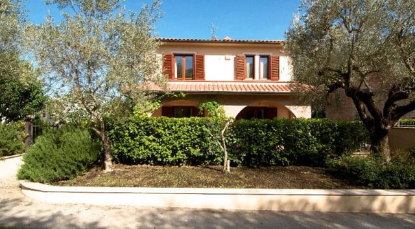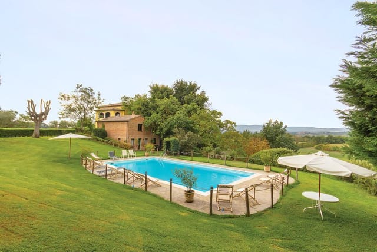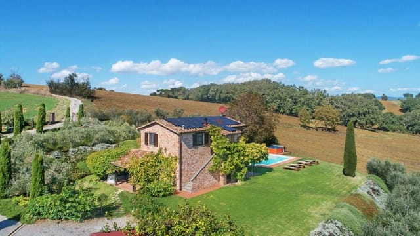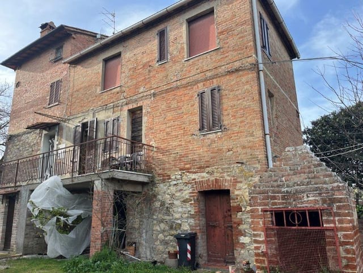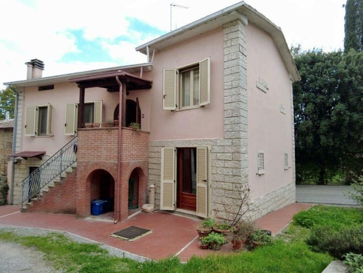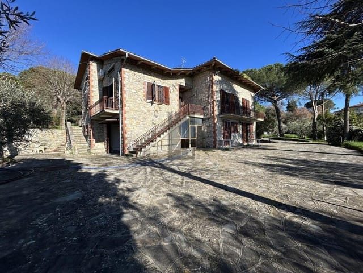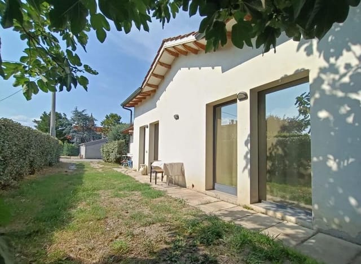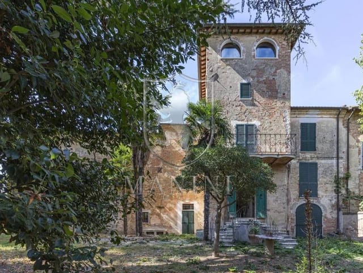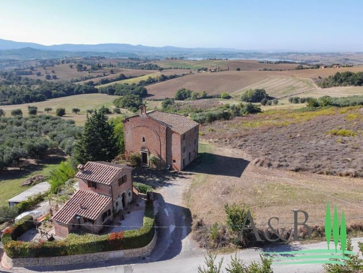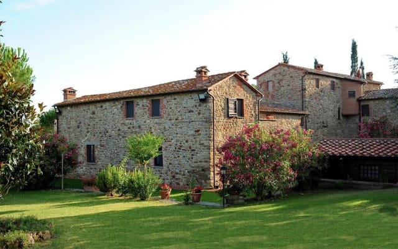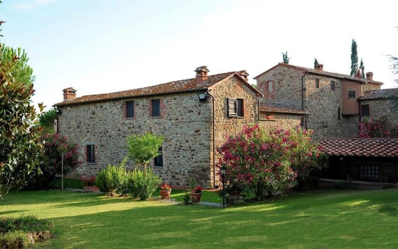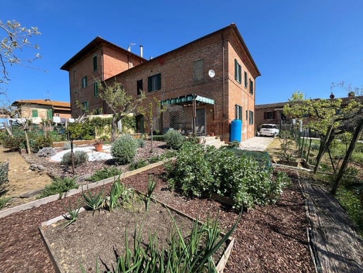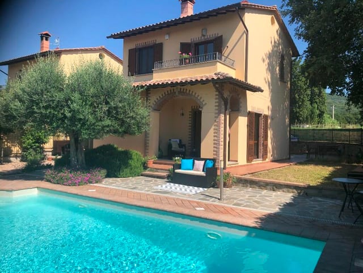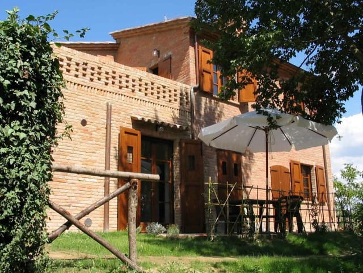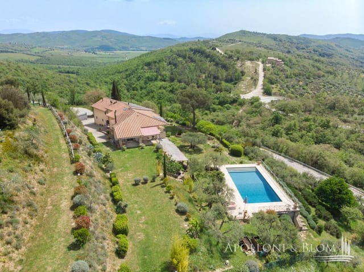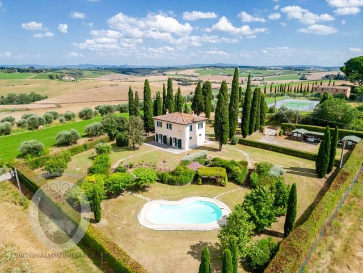Cozy Farmhouse with Pool, Lake View
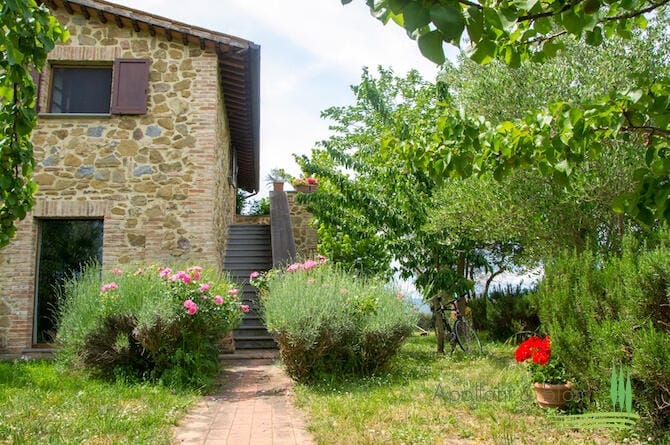
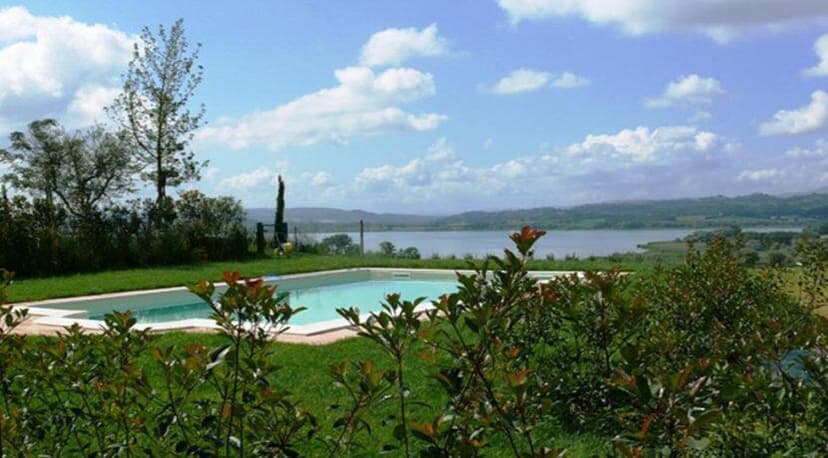
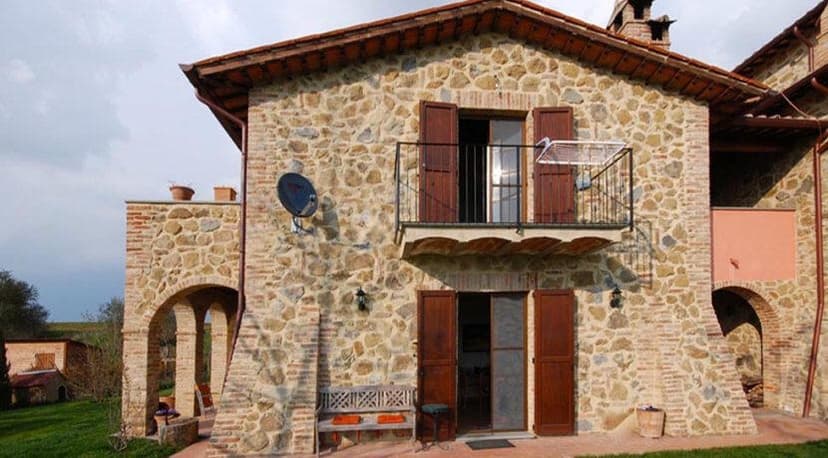
Umbria, Perugia, Castiglione del Lago, Italy, Castiglione del Lago (Italy)
1 Bedrooms · 2 Bathrooms · 140m² Floor area
€340,000
Apartment
No parking
1 Bedrooms
2 Bathrooms
140m²
Garden
Pool
Not furnished
Description
Set your sights on a charming apartment situated amidst the breathtaking landscapes of Umbria, nestled in the heart of Castiglione del Lago, Italy. An ideal destination featuring one spacious bedroom and two commodious bathrooms, this property promises to offer the epitome of comfort and convenience for those who dream of an Italian abode.
Engrossing a generous 140 sqm, the apartment is part of a divided farmhouse elegantly spread over two well-designed levels. The exterior replicates a typical Umbrian structure built with an aesthetic amalgamation of stones and bricks, striking a perfect harmony with the surrounding serene landscape.
Once you step inside, the apartment ceases to impress with its spacious and bright interiors. Witness the apartment come to life with the synthesis of traditional elements and modern comfort. The intricate detailing maximizes the use of native materials like wooden beams for an authentic Italian feel.
The unique layout of the house enables independent access to the first floor through both internal and external staircases, a feature disciplining comfort with functionality. The large living room, originally consisting of two separate rooms, exudes an inviting ambience enhanced by a fully equipped kitchen with a dining area and a welcoming fireplace.
The bedroom of this residence is a world in itself, composed with loving attention to details to offer you restful and comforting nights. Here you'll find an attached en-suite bathroom that ensures your privacy and a living room with two handy stoves and stunning balconies that can also be converted into extra bedrooms if desired.
Adding to the overall appeal of the property is a quaint terrace that treats you with a breathtaking view over Lake Chiusi – the kind of panorama that instantly sets you in a relaxed, tranquil mood. Moreover, you have the option to remould the house into two separate apartments with distinct entrances.
The property shares the joy of a common swimming pool with three other apartments, a perfect setup for a refreshing summer dip or an impromptu pool party with friends. A commodious 700 sqm garden encapsulates the house, the perfect oasis for weekend barbecues, a playground for your pets, or simply a tranquil retreat to enjoy the Mediterranean weather.
Living in Castiglione del Lago means awakening to a harmonious blend of the quaint village charm and modern conveniences. The property is merely 1.5 km from the nearest village, offering an a-la-carte of local delights right at your fingertips. If you are seeking an elite community, the Lamborghini Golf Club is only a 15-minutes drive away.
The countryside position also lets you embark on peaceful walks or adventurous hikes in the picturesque surroundings for a taste of the local terrain with opportunities for unforgettable experiences. Umbria, known as Italy's green heart, boasts a temperate climate, making it liveable all year round with hot, dry summers and cooler, wet winters.
Experience the tranquillity and the warmth of an Italian lifestyle balanced with the luxury of modern conveniences at this stunning apartment. It's more than a house; it's a lifestyle waiting to be embraced.
Features of this Property
- Total size of 140 sqm
- Surrounded by a 700 sqm garden
- Shared swimming pool
- Patio with beautiful arches
- Separate entrances via internal and external staircases
- A terrace with a picturesque view of Lake Chiusi
- One bedroom with en-suite bathroom
- Living room with a possibility of conversion into bedrooms
- Spacious kitchen with dining area
Property Amenities:
- Slots for two stoves
- Fireplace
- Balcony with the opportunity for conversion into extra rooms
- Beautiful arches
- Nearest village just 1.5 km away
- 15 minute drive from Lamborghini Golf Club
- Opportunities for countryside walks or hikes
- Fantastic views of Lake Chiusi and the surrounding landscape.
- Option to transform the property into two separate apartments.
Details
- Amount of bedrooms
- 1
- Size
- 140m²
- Price per m²
- €2,429
- Garden size
- 700m²
- Has Garden
- Yes
- Has Parking
- No
- Has Basement
- No
- Condition
- good
- Amount of Bathrooms
- 2
- Has swimming pool
- Yes
- Property type
- Apartment
- Energy label
Unknown
Images



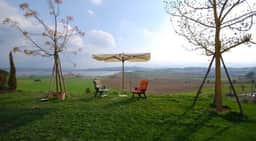
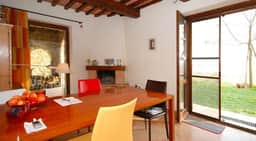
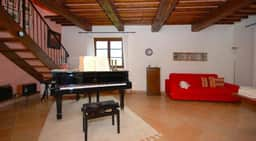
Sign up to access location details
