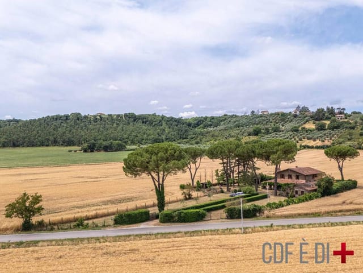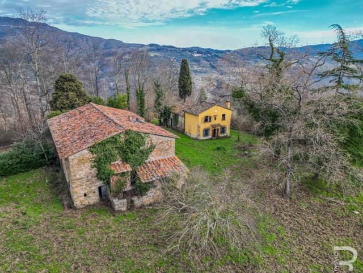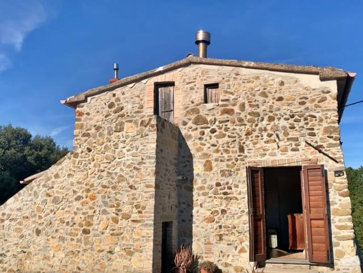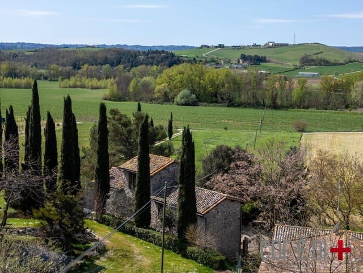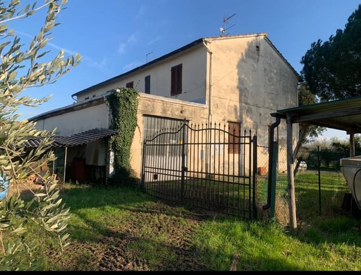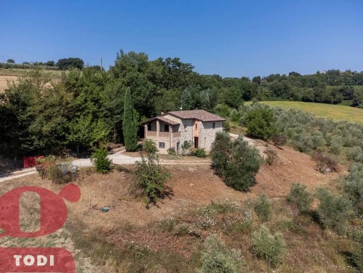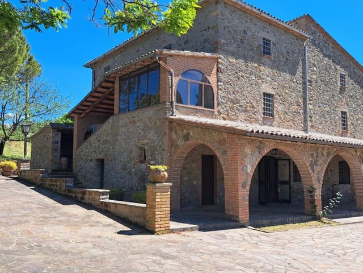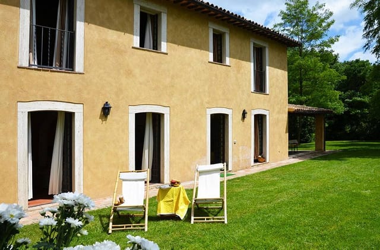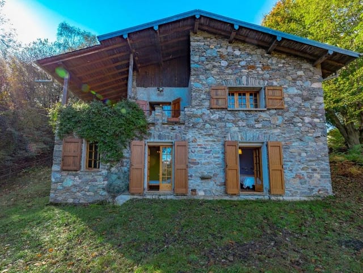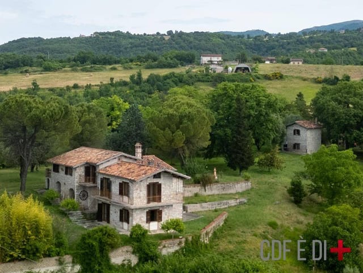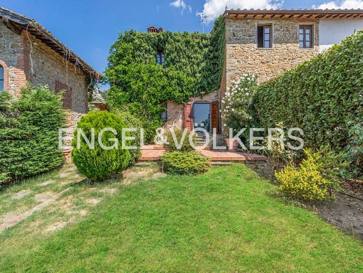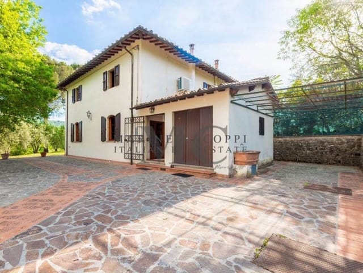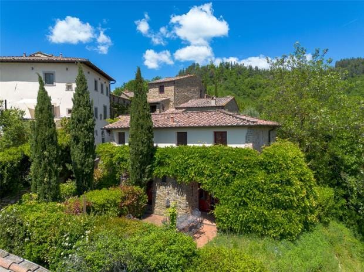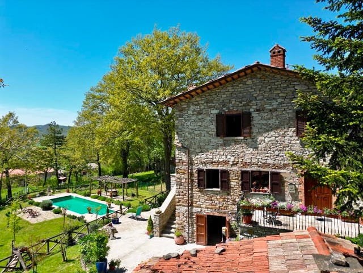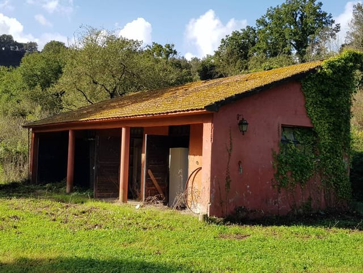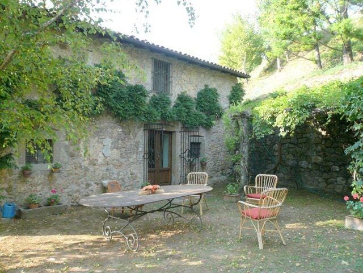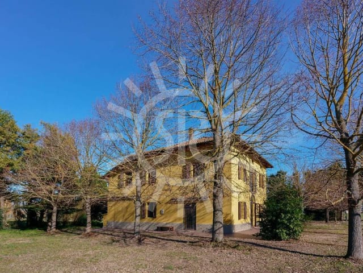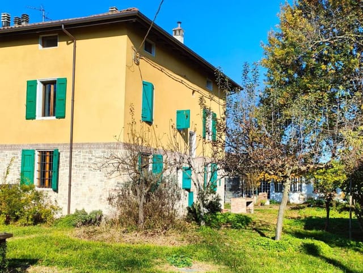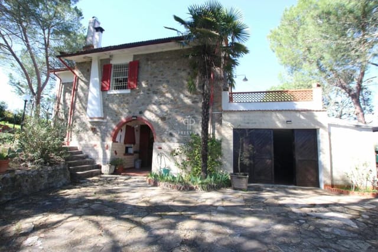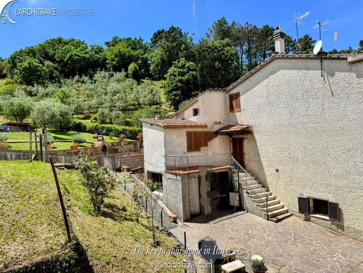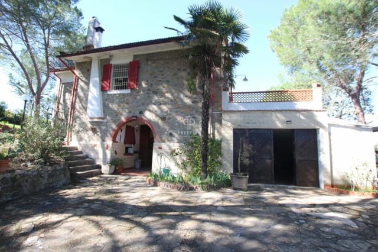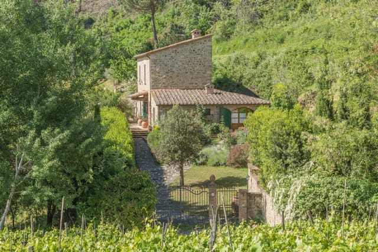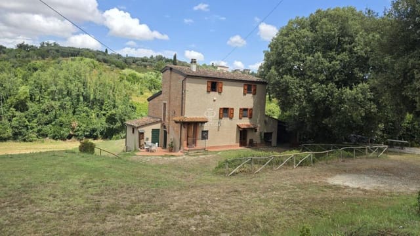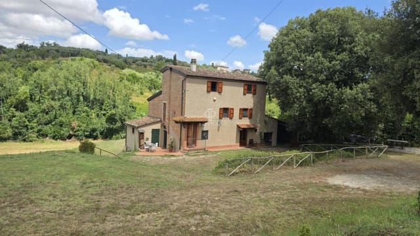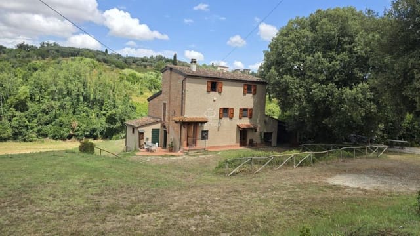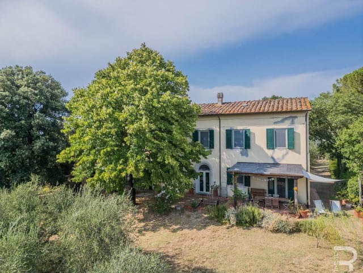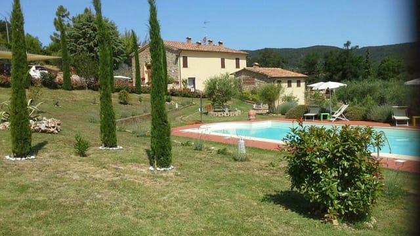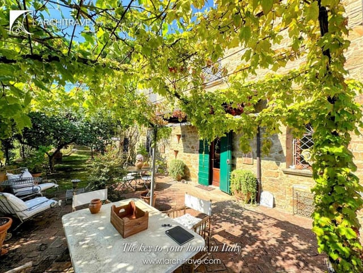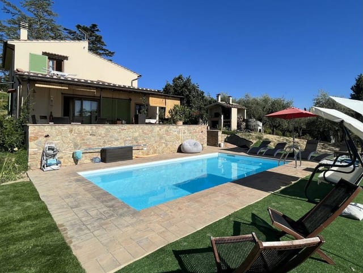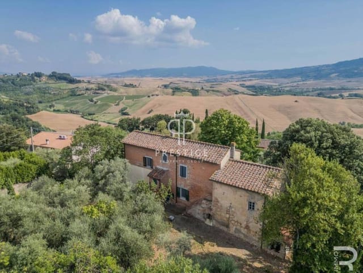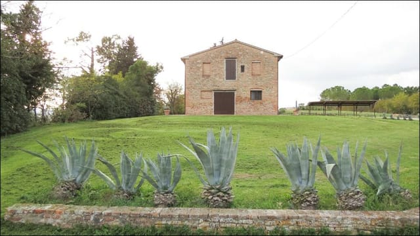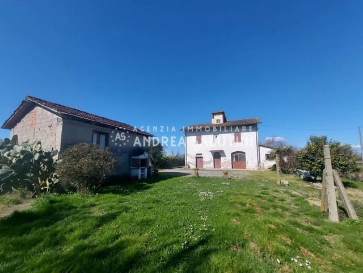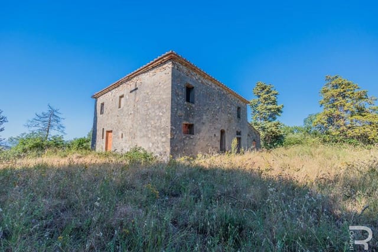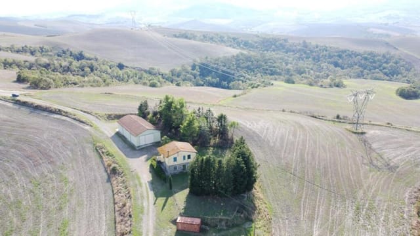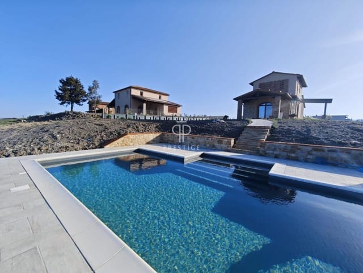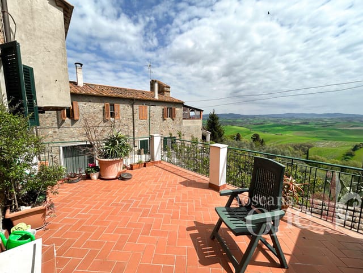Cozy Farmhouse with Land - Tuscany
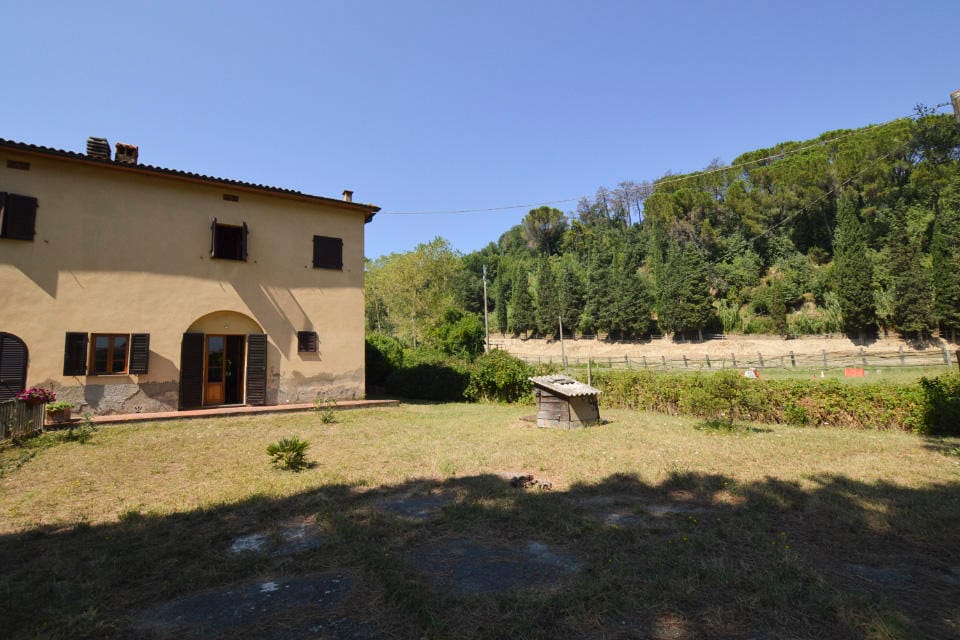
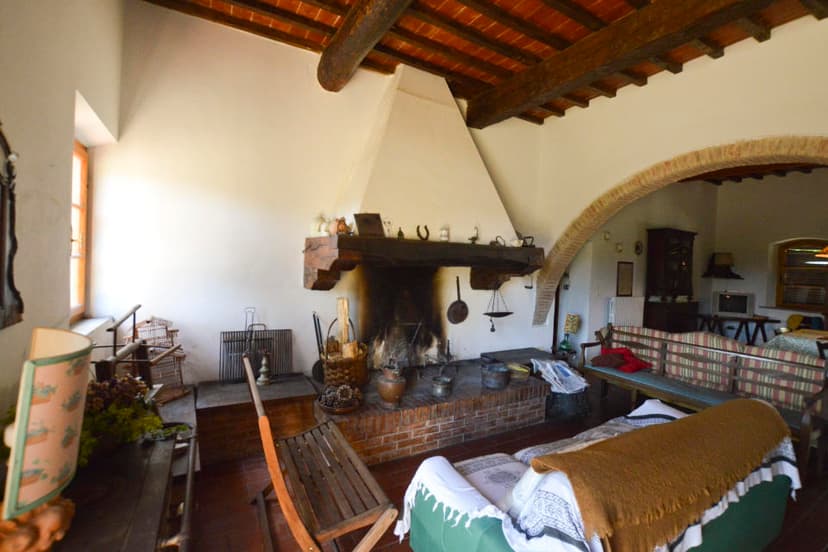
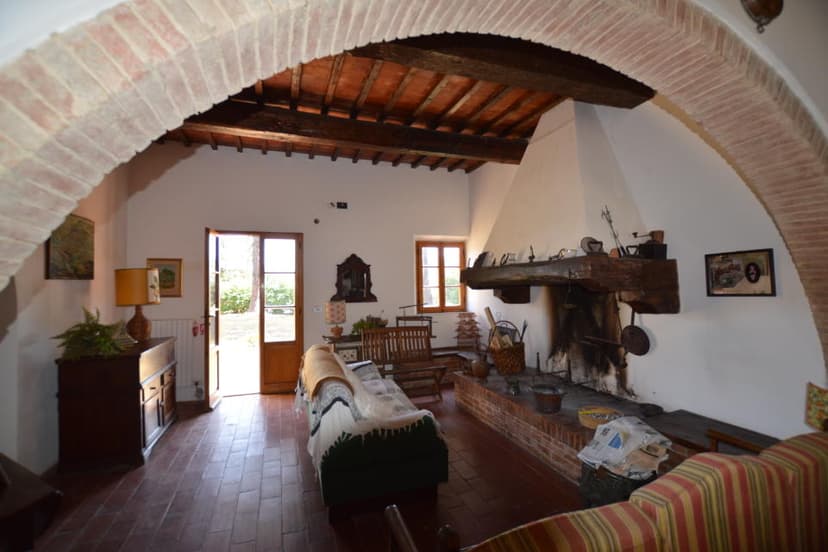
Tuscany, Pisa, Casciana Terme, Italy, Casciana Terme Lari (Italy)
4 Bedrooms · 2 Bathrooms · 150m² Floor area
€390,000
Country home
No parking
4 Bedrooms
2 Bathrooms
150m²
Garden
Pool
Not furnished
Description
Situated in the heart of Tuscany in the enchanting city of Casciana Terme Lari, Pisa, Italy, lies a beautiful and charming country home named "Villa Beatrice". This captivating house is nestled in picturesque surroundings, famous throughout the world for their allure and romanticism. The property boasts a rich blend of authentic Tuscan charm with incredible potential for personal touches, perfect for buyers looking for an overseas haven.
The welcoming Villa Beatrice is a portion of an original farmhouse, offering a unique combination of history, heritage, and homeliness. It is enveloped by sprawling land that stretches for a generous 14,000 sqm, ensuring privacy and plenty of room to resort, giving a sense of serene ambiance all throughout. This unspoiled greeneries include an olive grove, woodland, and 4,000 sqm of level land; enriching the property with an additional essence of nature.
The house itself encompasses 150 sqm, aesthetically dispersed across two levels. On the ground floor is a spacious kitchen and an expansive living area. This area is cleverly designed to integrate a cozy living room with a fireplace and a dining area, perfect for hosting family gatherings or simply enjoying a quiet evening by the fire. This floor also includes a bathroom for added convenience.
Ascending the internal staircase leads to the upper level, where four comfortable bedrooms and another bathroom await. Each sleeping area carries its own charm and warmth, inviting relaxation and tranquility. An outdoorsy stairway connects to the terrace, a 20sqm area where you can enjoy the sweeping Tuscan views and beautiful sunsets.
Another promising feature of this country home is the opportunity for a pool. This could be an inviting renovation project for those who wish to further elevate the livability and value of this property.
The property's convenient location is also worth mentioning. It's just 25 minutes away from Pisa International Airport, which provides a stress-free journey to and from the property. Furthermore, it sits merely 35 minutes from the stunning Tuscan coast, promising beautiful beach days and coastal cuisines within easy reach.
Casciana Terme Lari is a charming, historic city well-known for its hot springs and charming architecture. It carries a warm Mediterranean climate with hot, dry summers and mild, moist winters. There's a great sense of community in Casciana Terme Lari, and many local businesses provide authentic Italian food and wine. The lifestyle is unmatched - a mix of traditional Italian life with modern convenience.
Amenities include:
- 500 sq. m Private garden
- Driveway accessible by car
- Proximity to the airport and the coast
- Potential for pool realization
Property Features:
- Farmhouse style
- 4 bedrooms
- Living area with fireplace
- 2 bathrooms
- Private entrance
- Terrace
Priced at a negotiable € 390,000, this property offers more than just a country home, but a taste of splendid Italian living. It is a blank canvas waiting for personal touches, where overseas buyers could weave their dreams and experience the true essence of Tuscany's la dolce vita.
Living in a country home like Villa Beatrice provides a one-of-a-kind experience of tranquillity, comfort, and the delightful charm of Italy. It's not just a property; it's a lifestyle, an opportunity to be a part of the rich Italian tradition and create your own slice of heaven in the heart of Tuscany. This is not just a house; it's a home waiting for your narrative to form part of its history. Welcome to Villa Beatrice, welcome to your Tuscan dream.
Details
- Amount of bedrooms
- 4
- Size
- 150m²
- Price per m²
- €2,600
- Garden size
- 4000m²
- Has Garden
- Yes
- Has Parking
- No
- Has Basement
- No
- Condition
- good
- Amount of Bathrooms
- 2
- Has swimming pool
- Yes
- Property type
- Country home
- Energy label
Unknown
Images



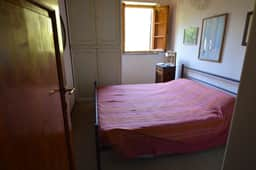
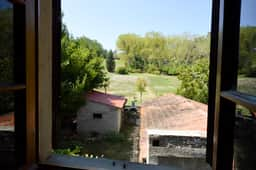
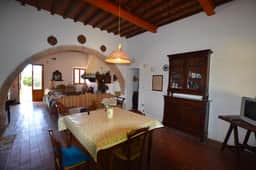
Sign up to access location details
