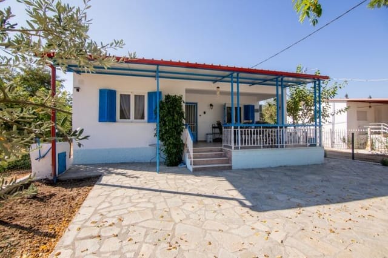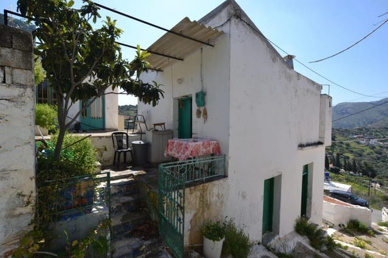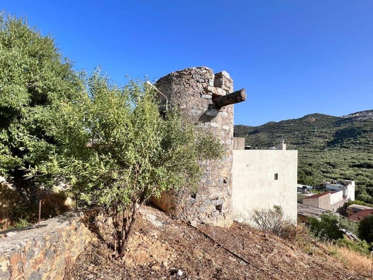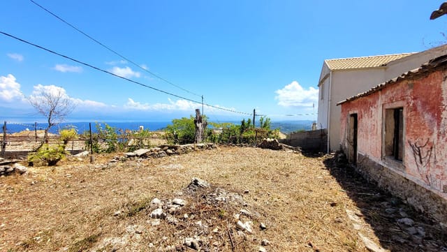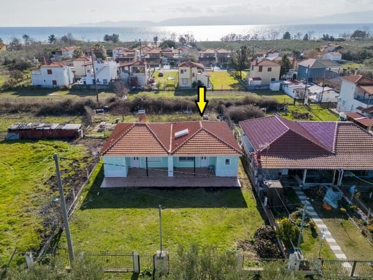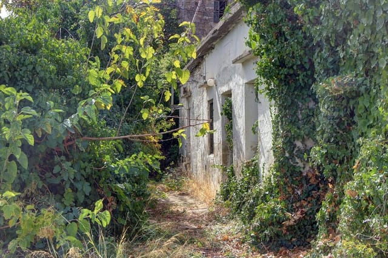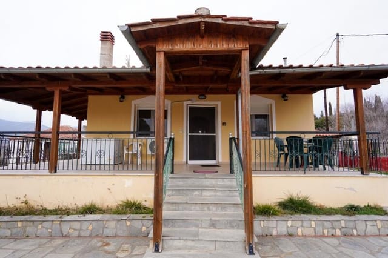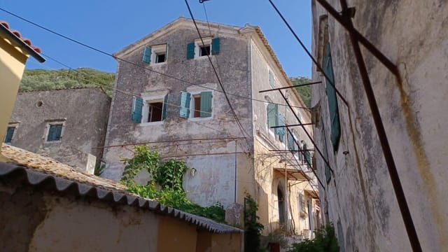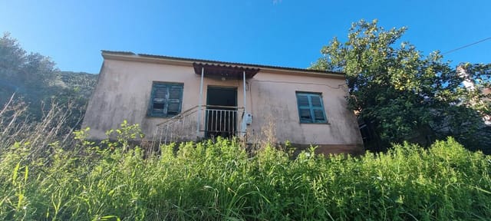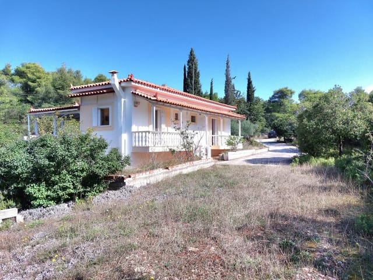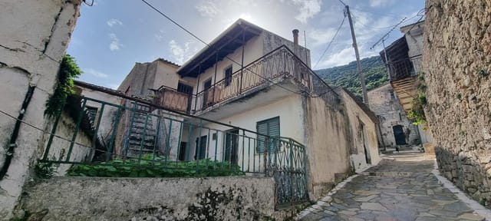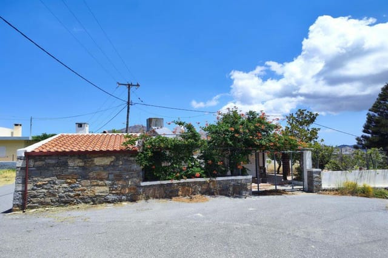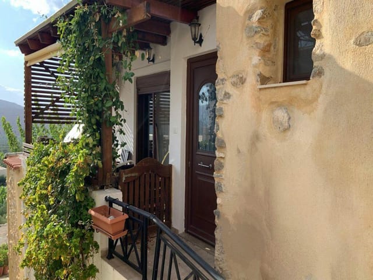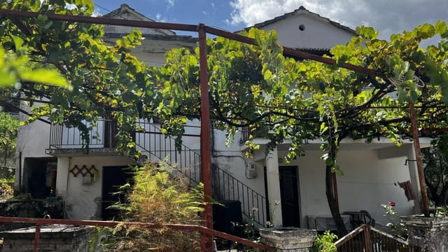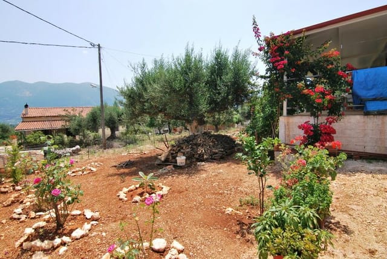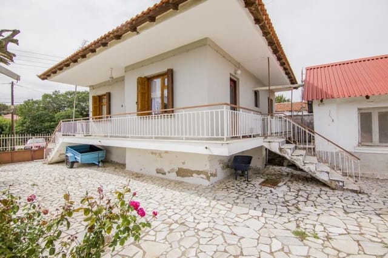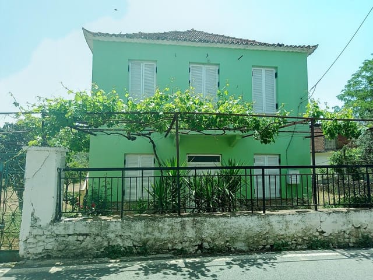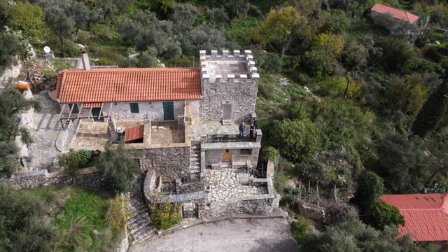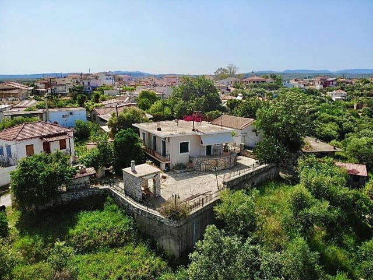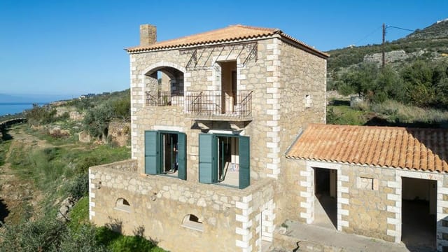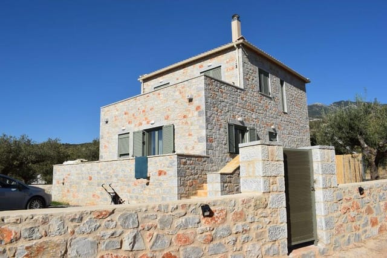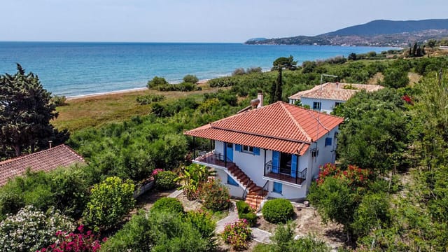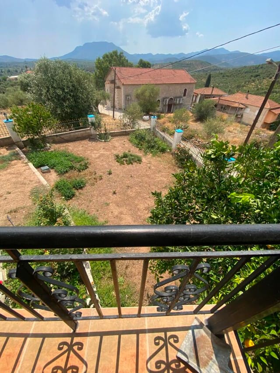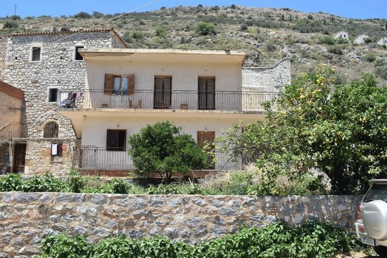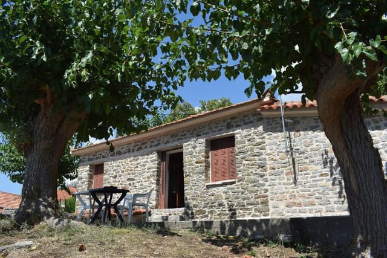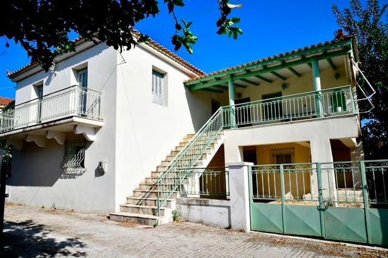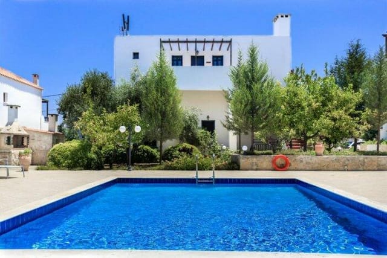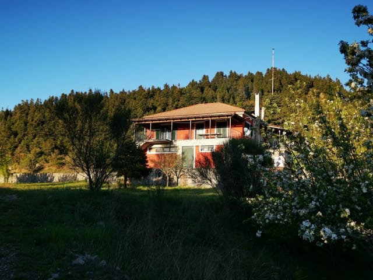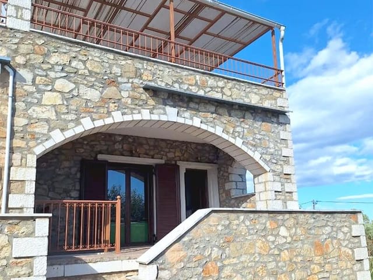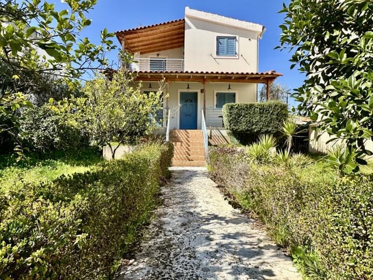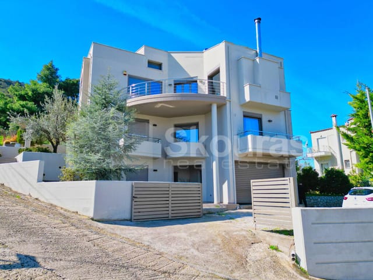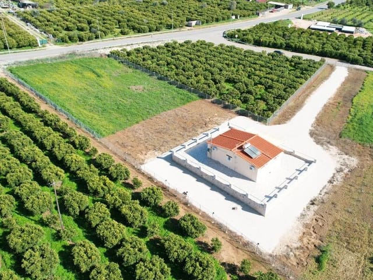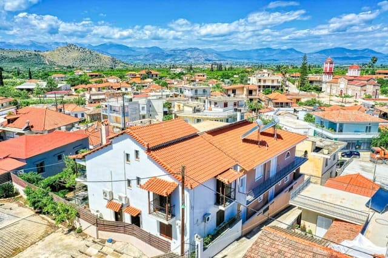Cozy 2BR Stone House in Kalamata with Stunning Views
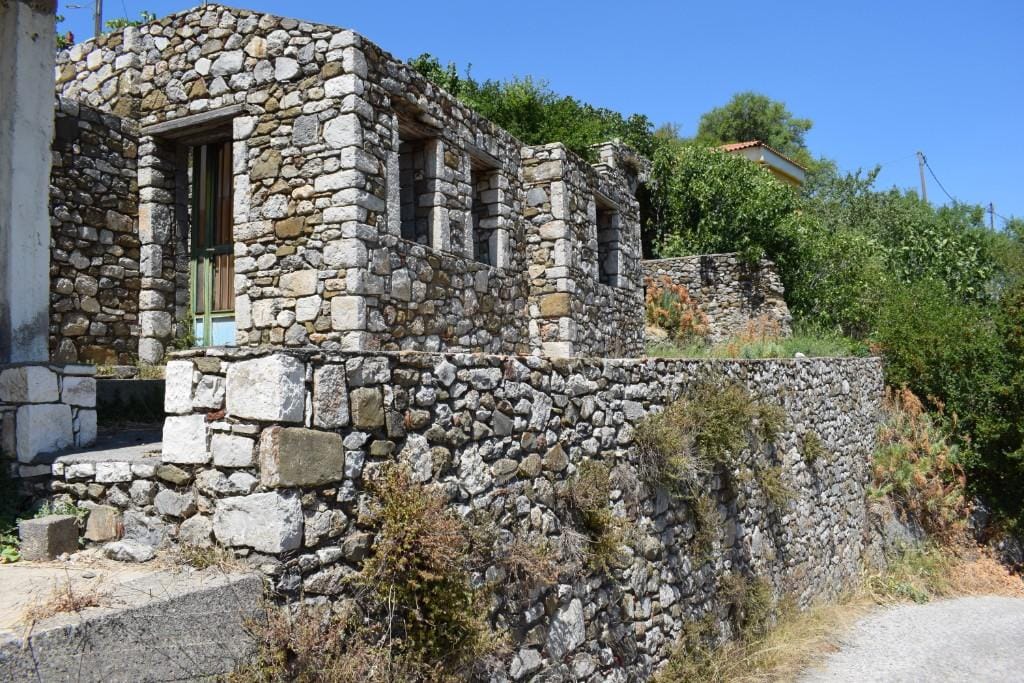
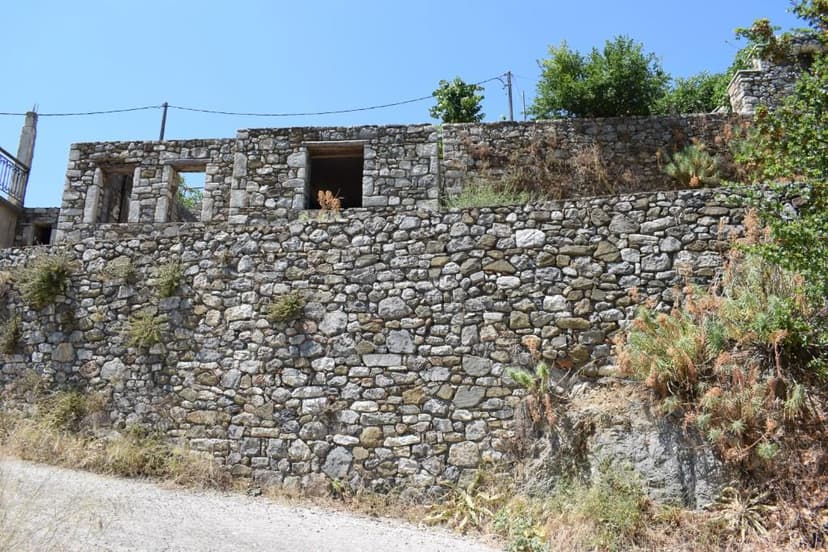
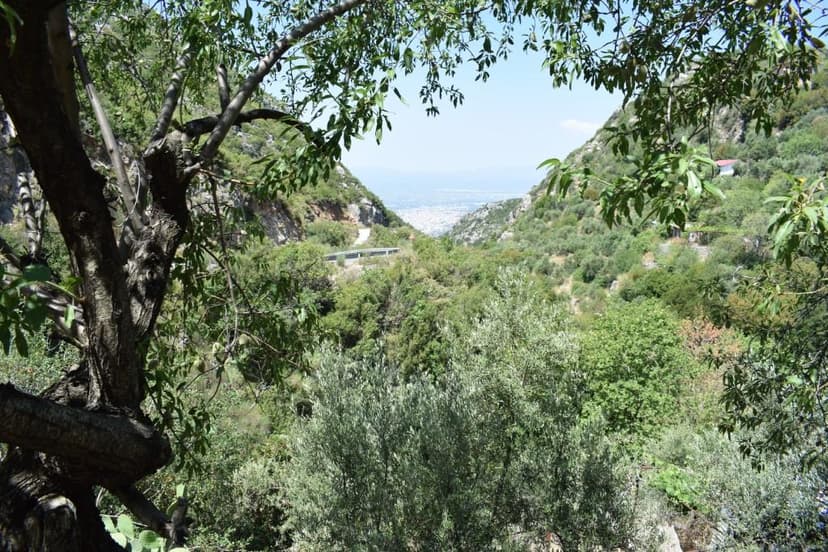
Kalamata, Messinia, Peloponnese, Greece, Sotirianika (Greece)
2 Bedrooms · 1 Bathrooms · 50m² Floor area
€55,000
House
No parking
2 Bedrooms
1 Bathrooms
50m²
Garden
No pool
Not furnished
Description
Situated amidst the historical splendor of Sotirianika, a picturesque village nestled in the hills above Kalamata, this 2-bedroom stone house offers grandeur views of lush vegetation and the stunning Taygetos mountain range. The property rests comfortably within an ambience of profound tranquility and breathtaking natural beauty, promising an idyllic Greek lifestyle for the discerning overseas buyer.
The location offers a harmonious blend of untamed nature and convenient accessibility, perfect for those seeking solitude without having to forego the city's charm and amenities. Sotirianika, while serene and detached, is conveniently connected to the vibrant city life of Kalamata, easily accessible within a 20-minute drive. The city not only boasts a spectacular sea-front and a marina but the extensive amenities like healthcare, education, leisure, and sports facilities.
The location is further blessed with the Kalamata International Airport, merely a 35-minute drive away, ensuring chaos-free travel experiences. The property is also an easy 20-minute drive to the mesmerizing sea, allowing the residents often to relish their senses with the crystal clear waters and pristine coastline.
The house itself, with an approximate floor size of 50m2, holds a promise of transformation. This is an inviting, renovating condition property which a fixer-upper can't resist. This is a golden opportunity to weave a personal touch into a space and transform it into a dream home.
The property arrives with a bonus— a small garden and an adjacent plot entailing a ruin, included in the asking price, providing a great space for avid gardeners or outdoor entertainment.
The spellbinding views on offer from this property need a special mention. The lush vegetations embracing the stones of the house, with the backdrop of mountains, is indeed a visual feast.
Features of the home:
- Stone house
- 2 comfortable bedrooms
- Room to expand
- Renovation worthy condition
- Enviable location
Amenities of the home:
- Adjacent plot with the ruin
- Sizeable garden
- Amazing views
- Easy city and airport access
Living in Sotirianika looks like this: imagine being surrounded by the immensely rich bio-diversity of Greece, with olive groves forming a large part of the landscape. The feel is laidback, infused with the aroma of Greek mousaka from the local tavernas and the faint rustle of vegetation everywhere. The winters are mild while the summers can become quite hot, contracting the population to shady, breezy spots in the day but returning to the vibrant nightlife in the cool evenings.
Residing here means walking between traditional stone houses, meeting friendly locals, and becoming part of a close-knit community. Sotirianika is a place where nature and tradition coexist peacefully with modern amenities. Living in a stone house here is not just about having a roof over your head; it's about experiencing Greek culture and becoming a part of its rich history.
The exceptional location, stunning views, and the promise to create a personalized living space make this property an excellent purchase. The given price of 55000 is a promising investment towards owning a piece of Greek paradise.
A home in Sotirianika offers a slice of Greek lifestyle presented in its most authentic and relaxed form—an experience truly worth living and a property genuinely worth investing.
Details
- Amount of bedrooms
- 2
- Size
- 50m²
- Price per m²
- €1,100
- Garden size
- 0m²
- Has Garden
- Yes
- Has Parking
- No
- Has Basement
- No
- Condition
- renovating
- Amount of Bathrooms
- 1
- Has swimming pool
- No
- Property type
- House
- Energy label
Unknown
Images



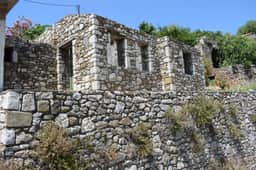
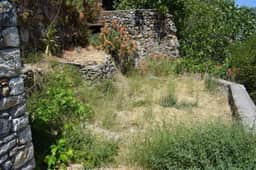
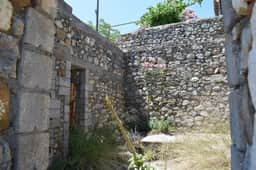
Sign up to access location details
