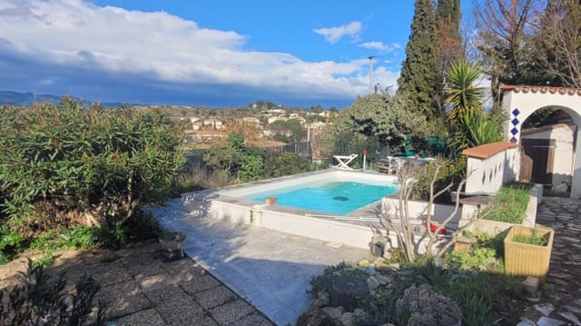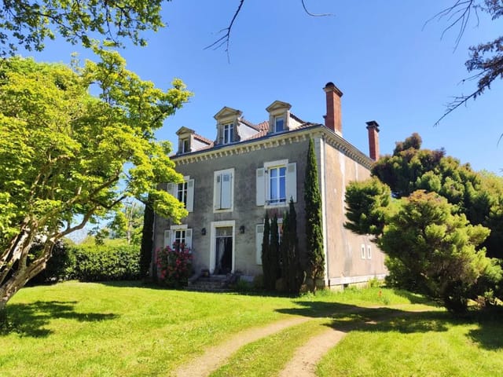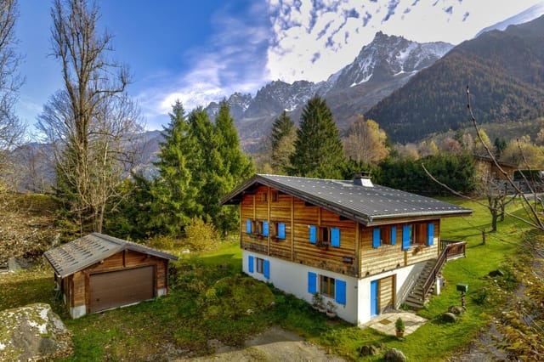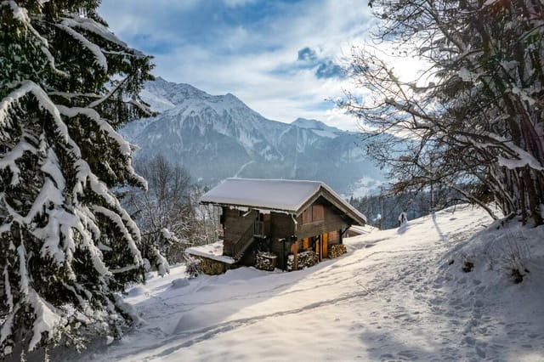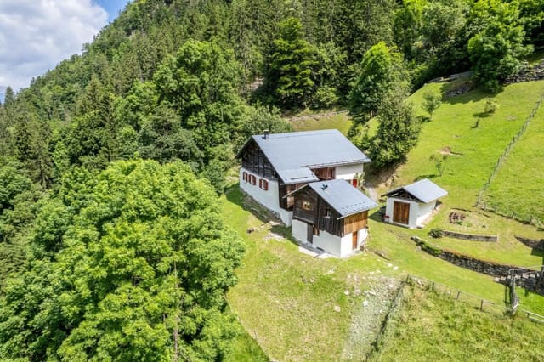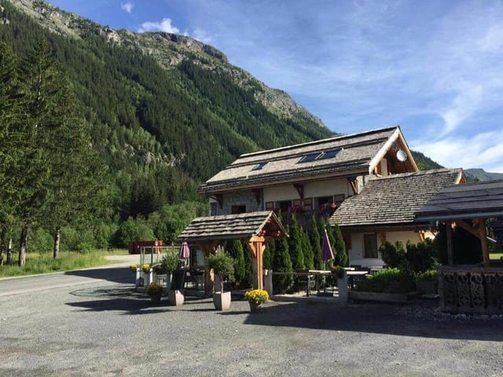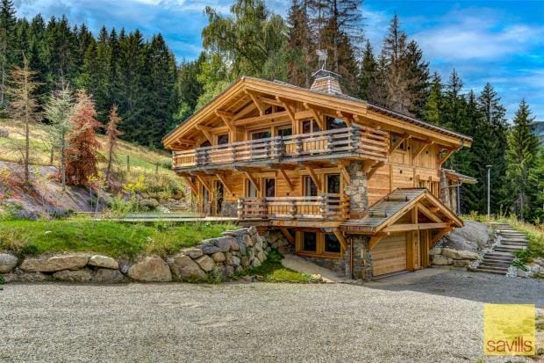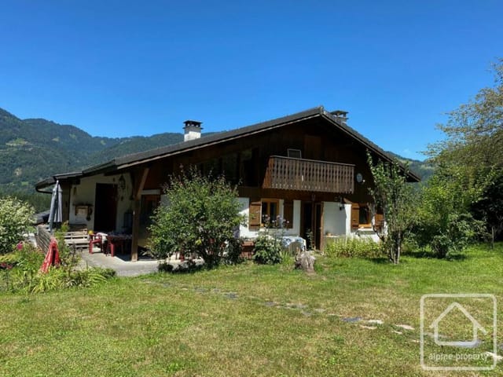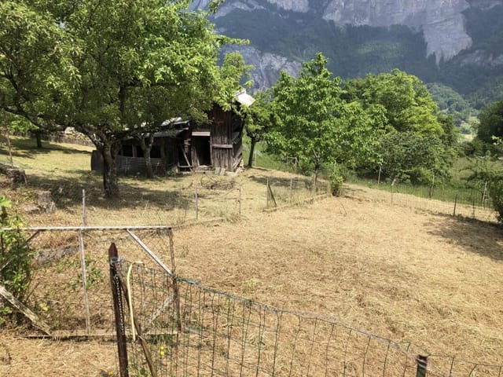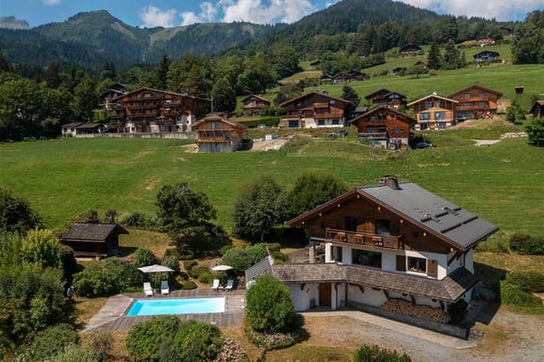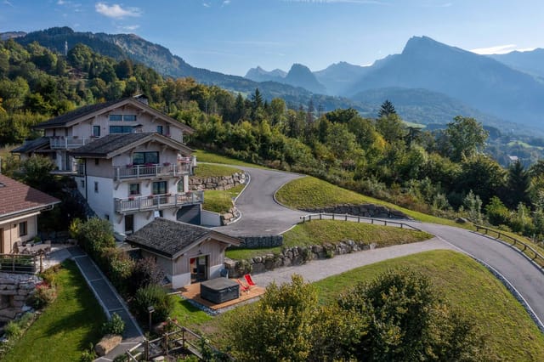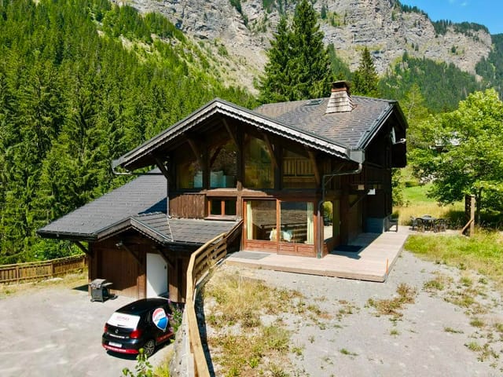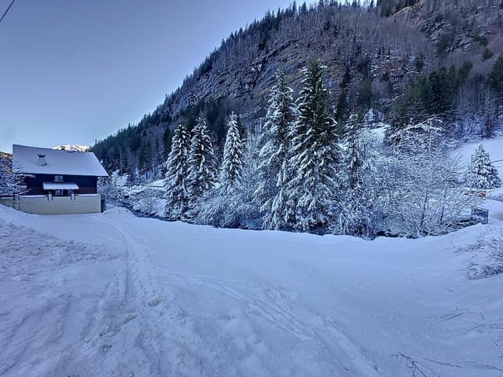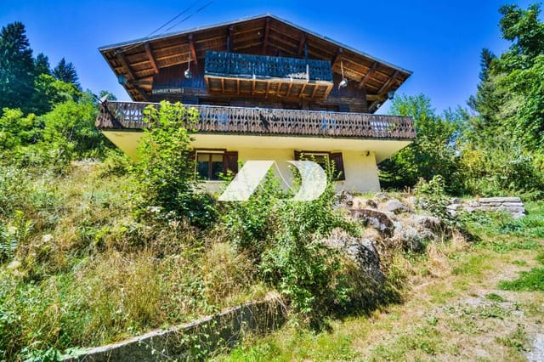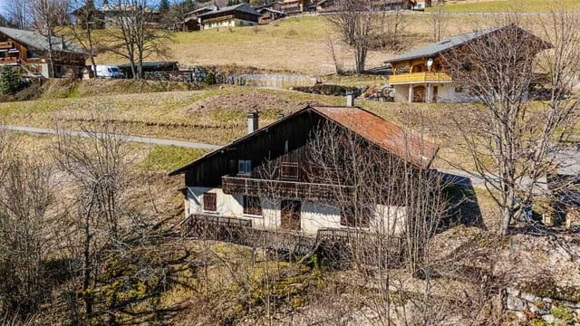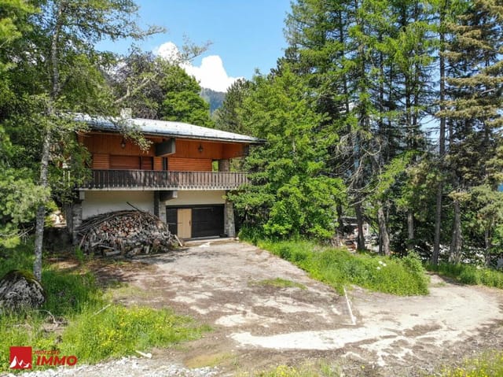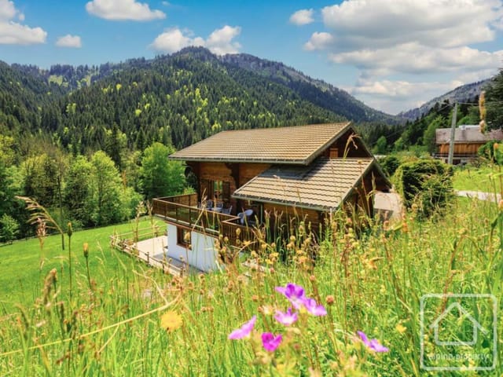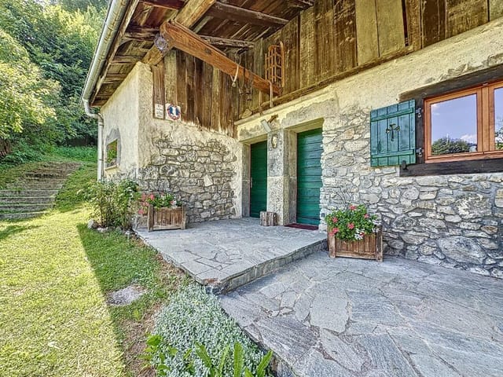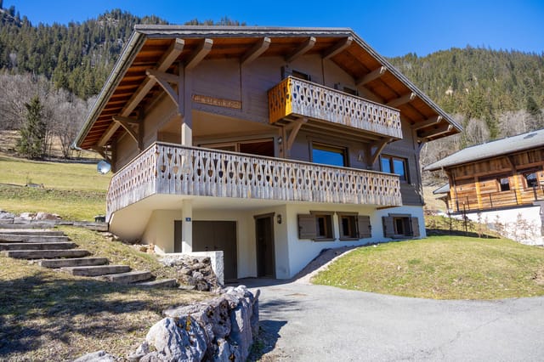Cozy 2-Bed Semi-Detached Home in Les Houches with Mont Blanc Views, Terrace & Ski Locker - Ideal Alpine Getaway
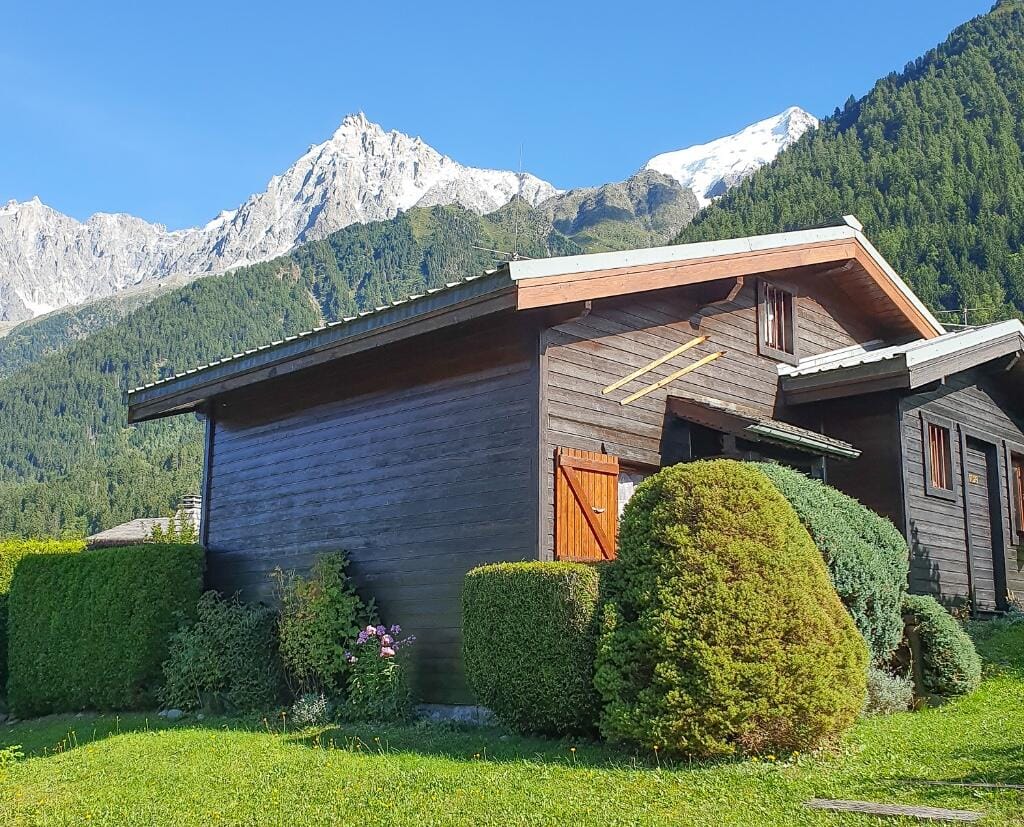
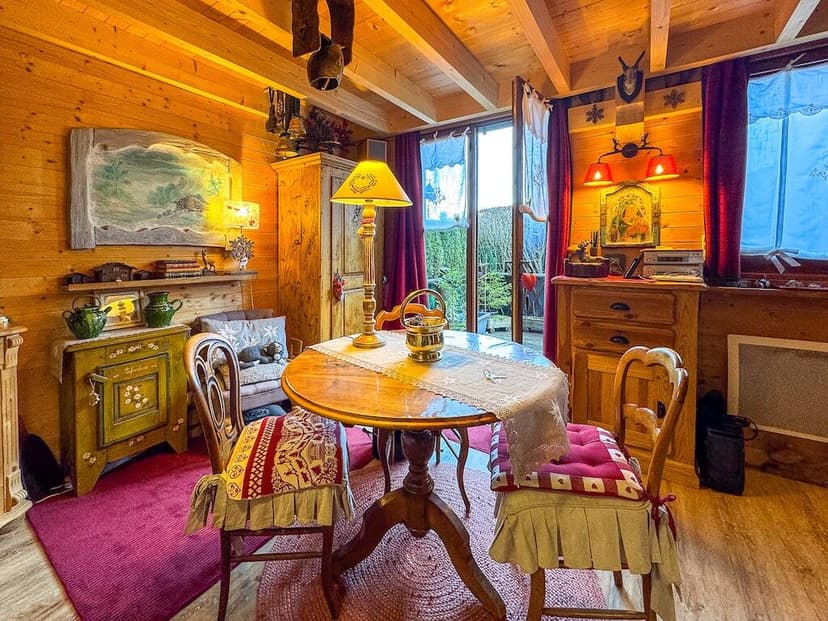
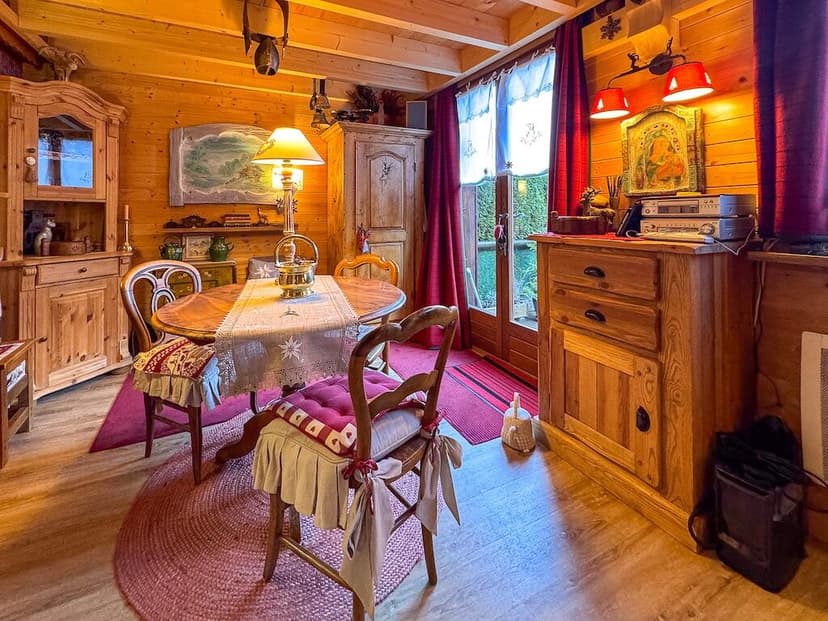
Les Houches, Haute-Savoie, Rhone Alps, France, Les Houches (France)
2 Bedrooms · 1 Bathrooms · 47m² Floor area
€370,000
House
Parking
2 Bedrooms
1 Bathrooms
47m²
Garden
No pool
Not furnished
Description
Nestled amidst the picturesque landscapes of Les Houches, Haute-Savoie, in the breathtaking Rhone Alps of France, this delightful 2-bedroom semi-detached house offers a unique opportunity to live in the harmony of nature. In a region famed for its mesmerizing Mont Blanc range, this cozy abode could be a perfect sanctuary for overseas buyers and expats looking for a serene retreat or a charming second home.
The house, with its 47 sq/m total area, is thoughtfully designed to balance comfort and practicality. The entrance welcomes you into a well-arranged hallway that leads directly to the main bathroom and separate toilets—a convenience you’ll appreciate every single day. Adjacent is the first bedroom, which is snug yet sufficiently spacious to serve as a cozy retreat after an adventurous day in the Alps.
As you wander further inside, you’re greeted by a bright living room, where large windows let the sunlight pour in, infusing warmth throughout. The open-plan kitchen here is a practical space, ideal for preparing delightful meals while occasionally catching glimpses of the stunning scenery outside. Plus, the kitchen extends seamlessly onto a private terrace where you can sit back with a cup of coffee in the morning or enjoy an al fresco dinner as the sun sets over the Mont Blanc range. From here, the view of the mountains is nothing short of breathtaking.
The upper level of the house, with its spacious under-the-roof area, is versatile. Thanks to its window and velux, it's well-lit and airy, providing a perfect setup for a secondary bedroom or simply a cozy TV room for those cinema nights with family or friends.
One of the many appeals of this house is its amenities:
- 14 sq/m East-facing terrace for stellar morning views
- Convenient covered parking with a ski locker
- Garden spaces maintained by condominium management
- Snow clearing services during ski season
- Energy class rating of E, with gas emissions rated C
While the house is in pretty good condition, being a semi-detached chalet, it offers a touch of rustic charm blended with the reliable warmth of homeliness. This spirit is reflected in its surrounding nature—gardens taken care of by the administrator and pathways that are kept snow-free in the winter months create an easy living scenario.
Life in Les Houches is an experience that binds one closely with nature. Situated in a pristine valley, you’ll find yourself enveloped by peaceful green landscapes and crisp alpine air. The tranquility here creates a perfect setting for those quiet moments you crave in an increasingly busy world. It’s a treasure trove of outdoor activities—hiking trails wind through the mountainsides, and ski slopes await for winter-sport enthusiasts.
The town itself offers a rural charm with touches of modern conveniences. There are local markets where you can immerse yourself in the vibrant culture, purchasing fresh, local produce. Dining options range from rustic bistros serving rich French cuisine to modern eateries offering diverse menus.
Another aspect of living in Les Houches that's appealing is the sense of community. The locals are warm and welcoming, helping you quickly feel part of the region's social fabric. Schools and communal facilities in the area are well-regarded, making it a sensible place for families considering relocation.
The climate, indicative of its alpine locality, marks distinct but delightful seasons. Summers are warm and perfect for exploring the hills and valleys, while winters paint the town in stunning white, setting the scene for festive and cozy days by the fire. Spring and autumn bring bursts of color and life, offering mild weather ideal for leisurely strolls.
This house isn’t just a property; it’s your gateway to a lifestyle deeply connected to natural beauty and cultural richness. Whether as a primary residence, a holiday home, or an investment, this charm-filled chalet represents a slice of alpine paradise poised to offer balance, beauty, and comfort to its new occupants.
Details
- Amount of bedrooms
- 2
- Size
- 47m²
- Price per m²
- €7,872
- Garden size
- 490m²
- Has Garden
- Yes
- Has Parking
- Yes
- Has Basement
- No
- Condition
- good
- Amount of Bathrooms
- 1
- Has swimming pool
- No
- Property type
- House
- Energy label
Unknown
Images



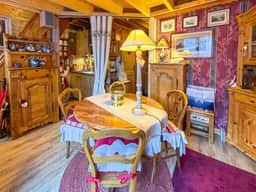
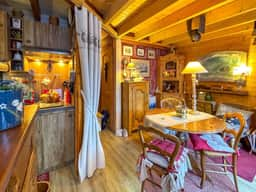
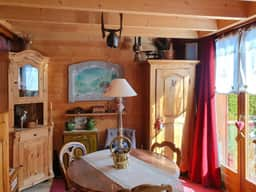
Sign up to access location details

