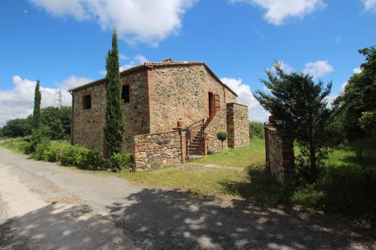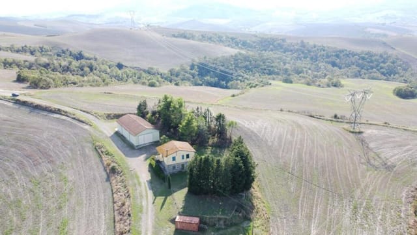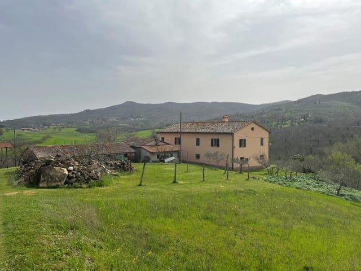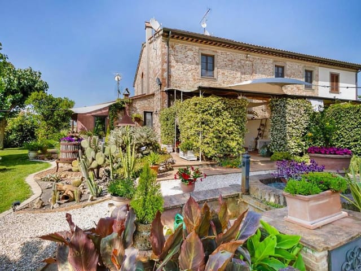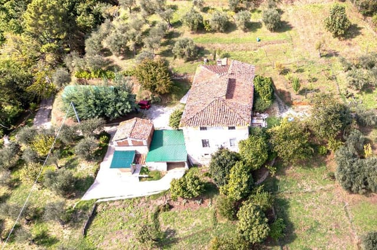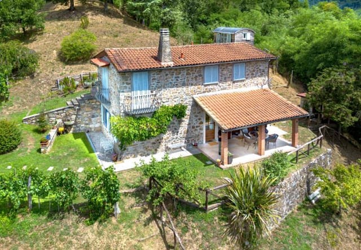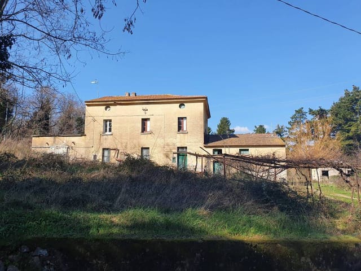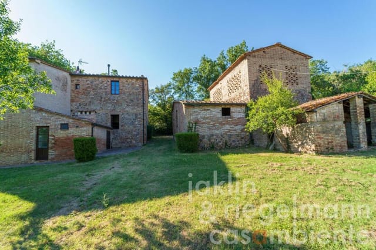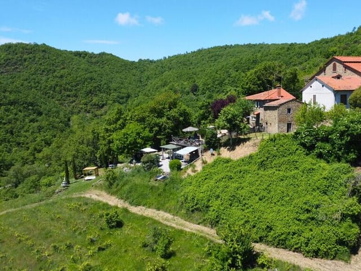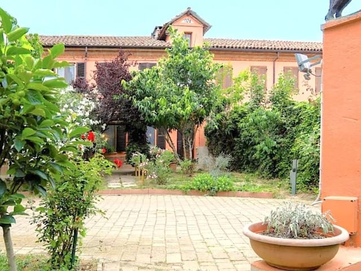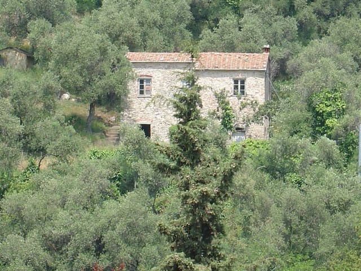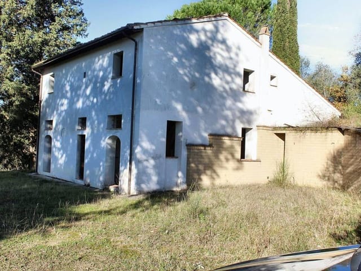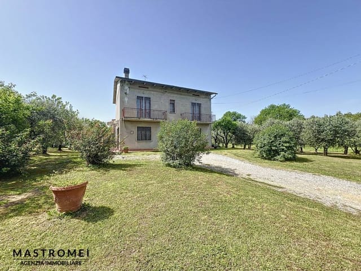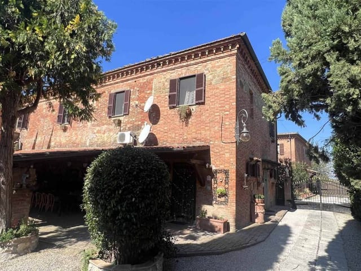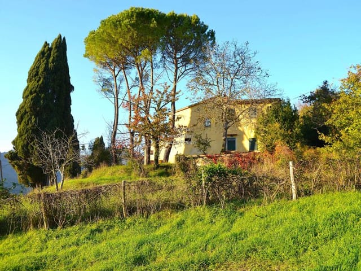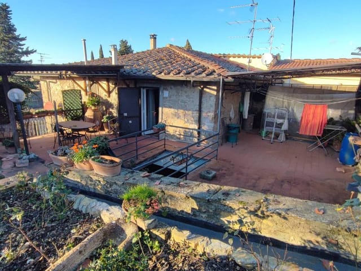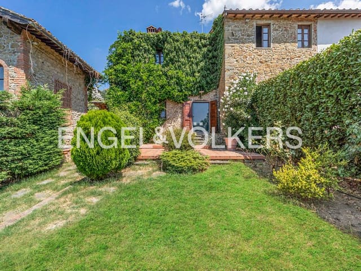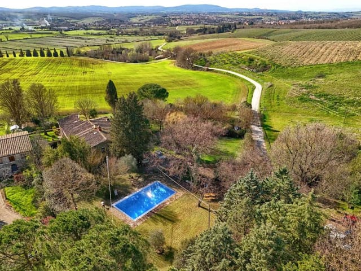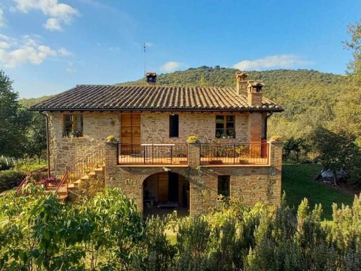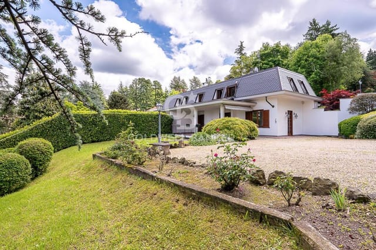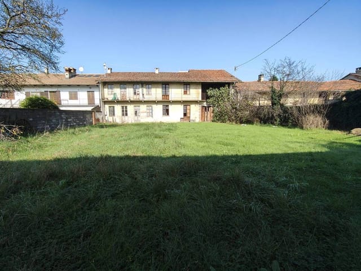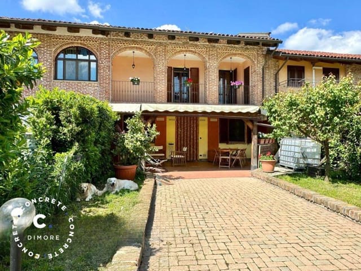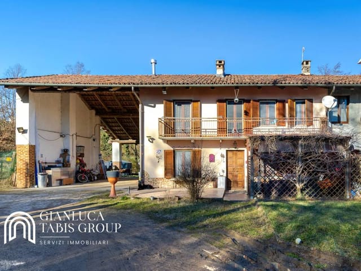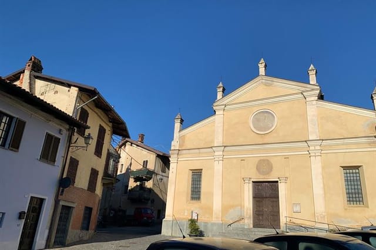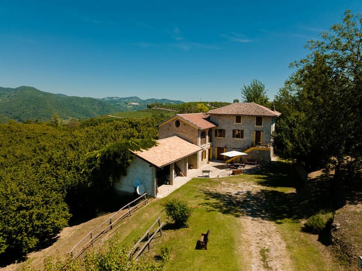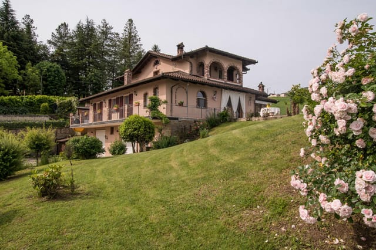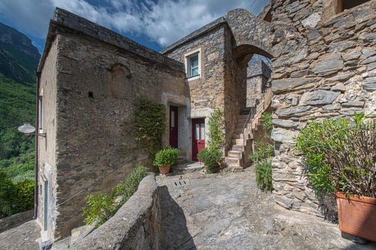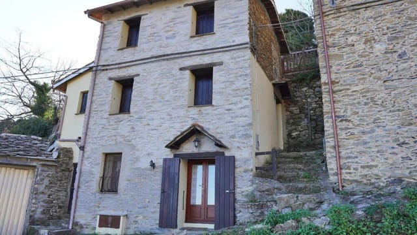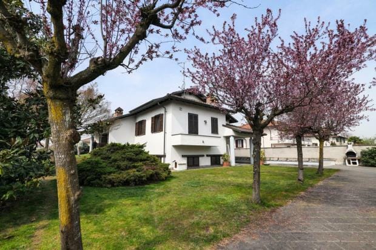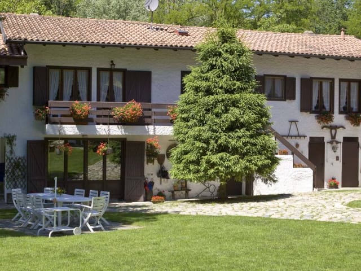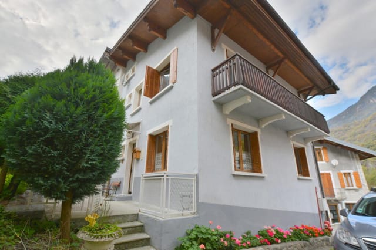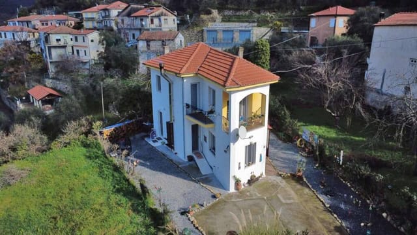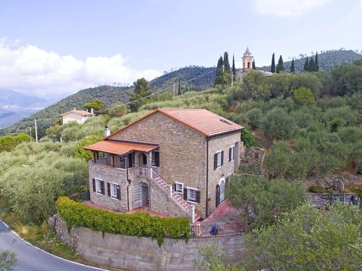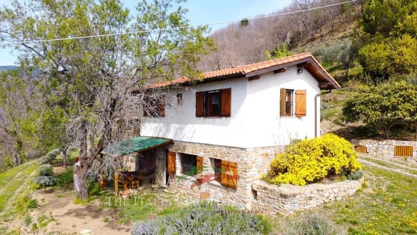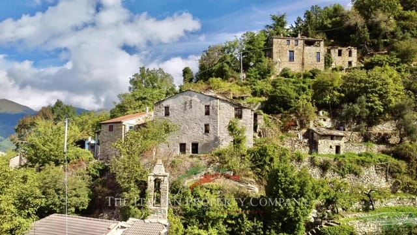Country Living Meets Urban Charm: 207m² Farmhouse in Piegaro near Torino, Surrounded by 5.5 Hectares of Land
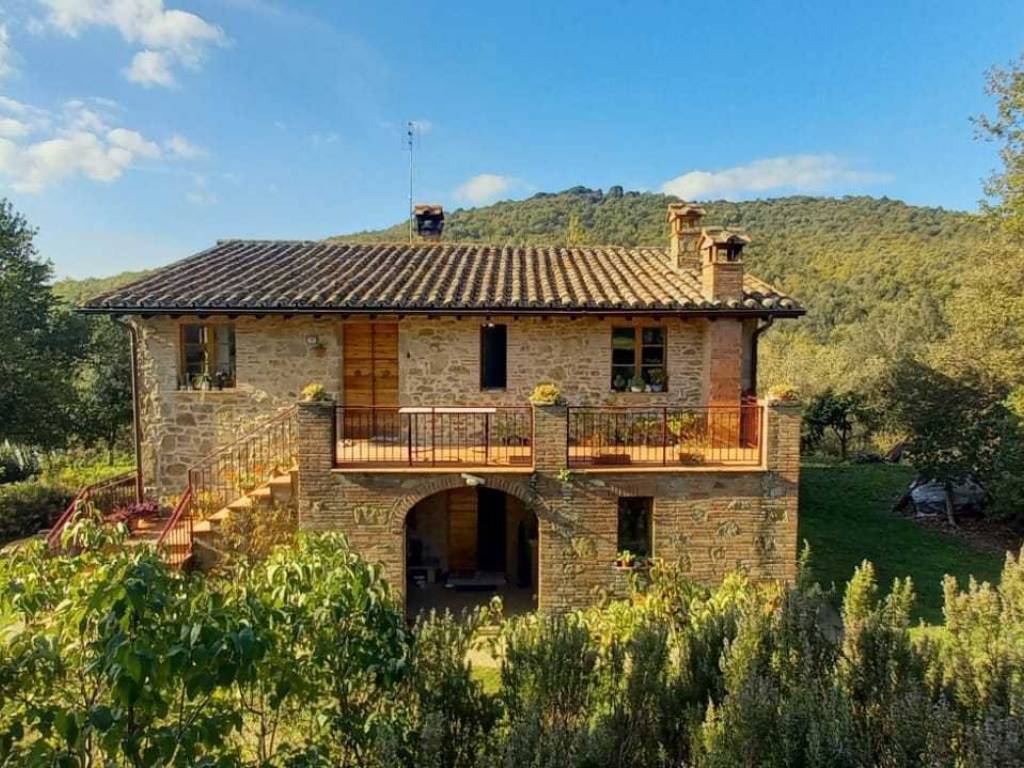
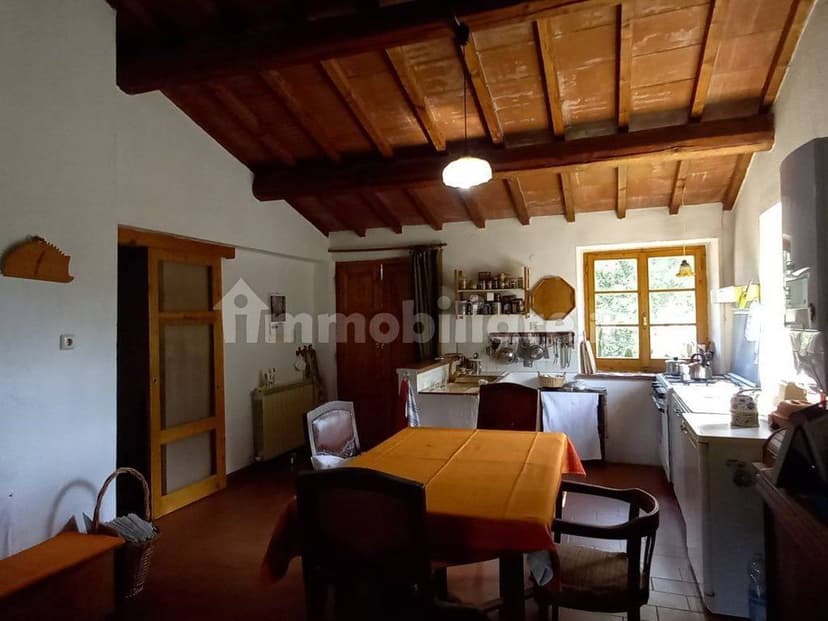
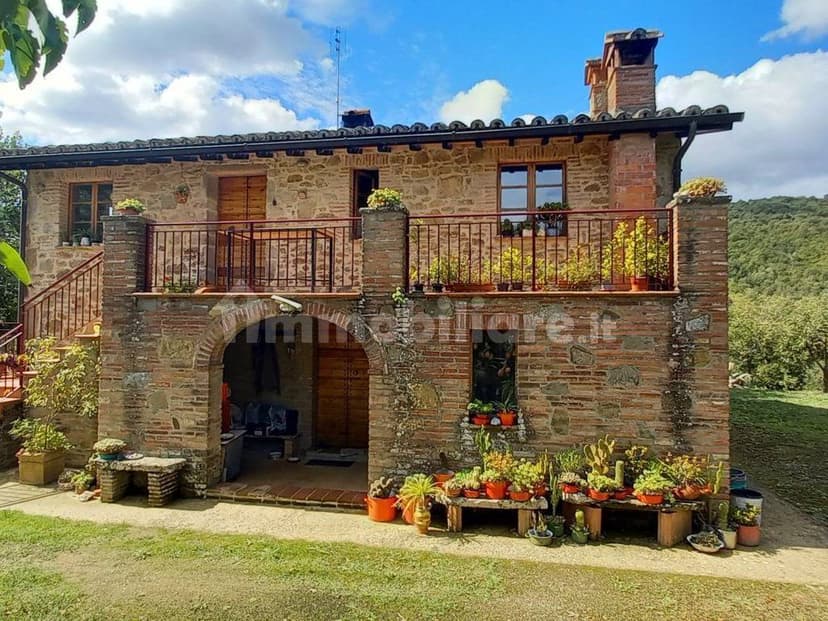
Centro, Piegaro, Torino (Italy)
4 Bedrooms · 2 Bathrooms · 207m² Floor area
€360,000
Farmhouse
No parking
4 Bedrooms
2 Bathrooms
207m²
Garden
No pool
Not furnished
Description
Welcome to a delightful opportunity nestled in the heart of Piedmont, Italy. This is your chance to own a 207 square meter farmhouse, located in the charming village of Piegaro, just a stone's throw from the lively city of Torino. What we have here is a property that not only speaks to the soul of Italy, with its rustic stone and brick architecture, but also offers the promise of serene country living a mere kilometers from the bustling hub of the city. Perfect for those who dream of waking up to the sounds of nature, yet want the convenience of urban activities just a car ride away.
The farmhouse itself is in great condition, ready for you to move in and start living that idyllic Italian lifestyle. The property is split across two levels and designed cleverly into two separate living units. On the first floor, accessed via an external staircase, you'll find an expansive terrace—ideal for lazy afternoons in deck chairs, sipping on your favorite drink while soaking in panoramic views. This level's apartment boasts a cozy living room complete with a fireplace and a wood stove, a small kitchenette, a hallway, and three bedrooms. One of the bedrooms even includes an attic space, adding a touch of uniqueness to the living space. A roomy bathroom rounds off this unit.
Descend a charming spiral staircase to reach the ground floor where you'll find a versatile study area, a convenient laundry space, and a generously sized bathroom equipped with both a bathtub and shower. A rustic porch on this floor features a traditional wood oven, perfect for indulging your culinary curiosity with homemade pizzas or rustic bread. The second living unit, also on the ground floor, encompasses a cozy living room with a kitchenette, a double bedroom with another wood stove for those chilly nights, and, of course, a modern bathroom with a shower. Each unit has its own independent entrance, making it perfect for a family or for hosting guests.
The farmhouse is enveloped by approximately 5.5 hectares of land, providing a rich variety of landscapes and opportunities. The land encompasses an olive grove with around 180 organic olive trees, truly offering you the chance to indulge in the full Italian countryside experience. Imagine producing your own olive oil, a staple in any Italian kitchen. Additionally, there's a forested area and a small buildable portion that adds an opportunity for expansion or additional projects you might have in mind.
Life in this part of Italy combines the best of both worlds. Piegaro offers the quintessential rustic Italian life with its sprawling countryside views and peaceful living. Yet you're never too far from the buzz of Torino, a city that thrives with culture, history, and a plethora of activities. Imagine weekends spent visiting the iconic Mole Antonelliana, or taking a leisurely walk along the banks of the Po River. The city’s cafes and restaurants can treat you to some of the best Italian cuisine around, from rich pastas to sumptuous gelato.
For those who seek the quiet, exploring the local culture in Piegaro will be just as rewarding. This village encapsulates the charm of Italy's countryside with its traditional festivals and markets, inviting you to immerse yourself in local traditions. The climate in the area is temperate, with hot summers perfect for outdoor activities and mild winters offering a cozy atmosphere for moments spent in front of the fireplace.
As a prospective international buyer or expat, this property could be your very own Italian retreat. Whether you're considering a permanent move or simply a holiday home, the farmhouse's current condition enables you to settle in quickly and comfortably while still leaving room for any personal touches you might envision.
To give practical context, here is a list of the farmhouse's essential features:
- Two living units on separate floors
- First-floor terrace with panoramic views
- Ground floor study and laundry room
- Two wood stoves, one in each living unit
- A functional wood oven on the porch
- 5.5 hectares of diverse land including olive groves and forest
- Buildable plot for future projects
- Traditional stone and brick construction
- Terracotta flooring in living areas
- Wood-beamed ceilings providing character and warmth
- New LPG boiler for heating
- Independent entrances for both units
This is not just a property; it's a lifestyle offering the tranquility of the countryside and the vibrant life of the city all at your doorstep. Don't miss out on the chance to own a piece of this captivating Italian paradise.
Details
- Amount of bedrooms
- 4
- Size
- 207m²
- Price per m²
- €1,739
- Garden size
- 55000m²
- Has Garden
- Yes
- Has Parking
- No
- Has Basement
- No
- Condition
- good
- Amount of Bathrooms
- 2
- Has swimming pool
- No
- Property type
- Farmhouse
- Energy label
Unknown
Images



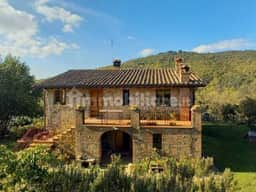
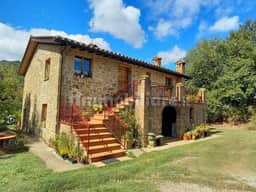
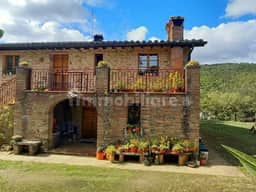
Sign up to access location details
