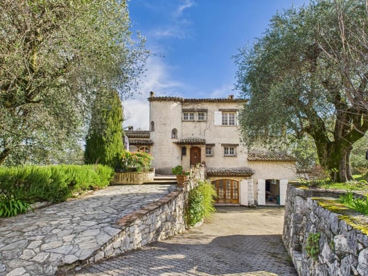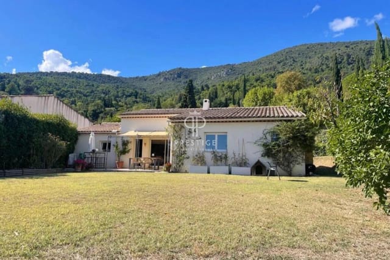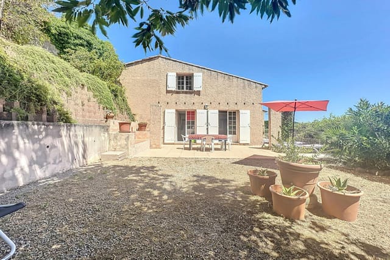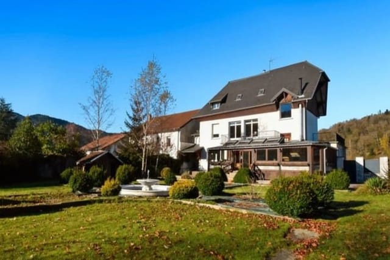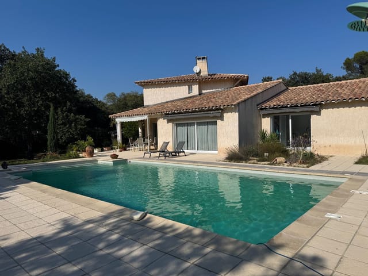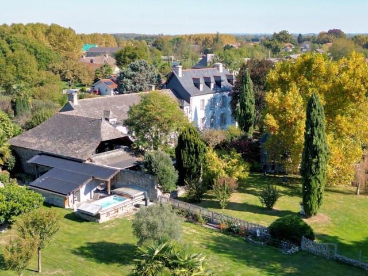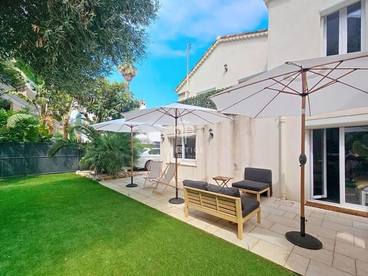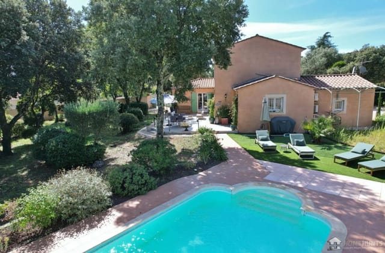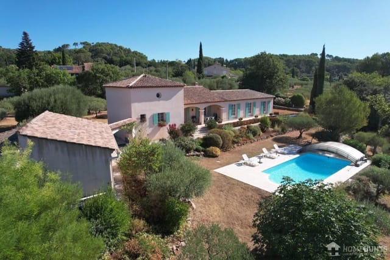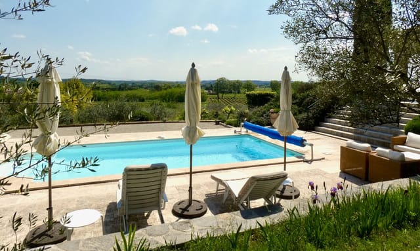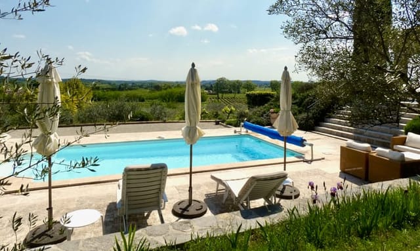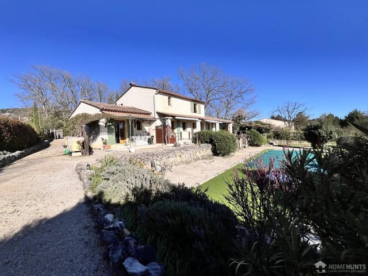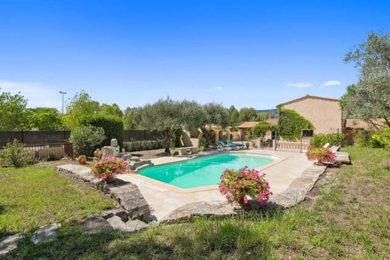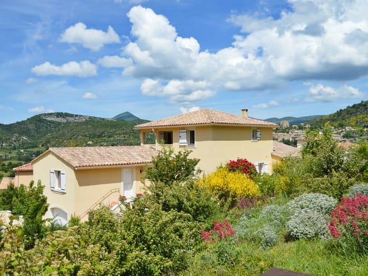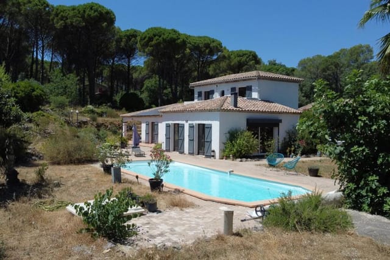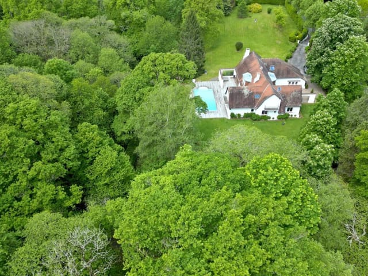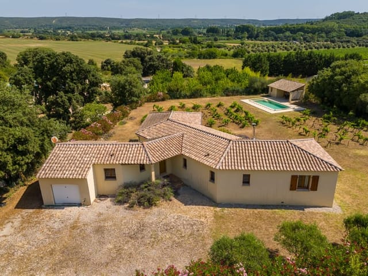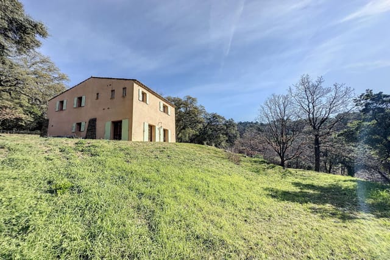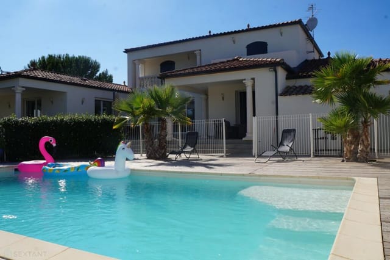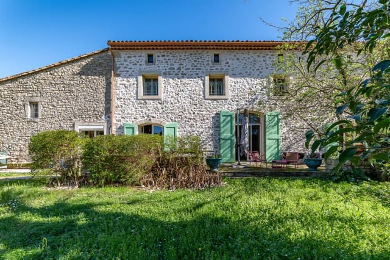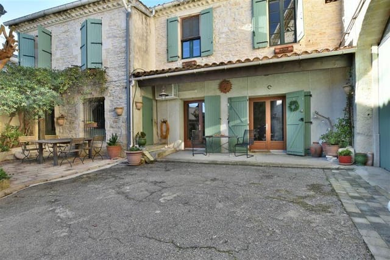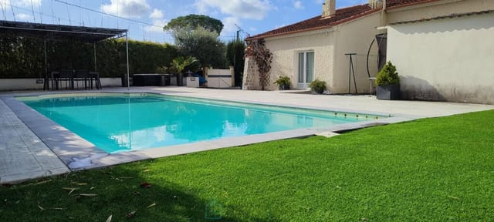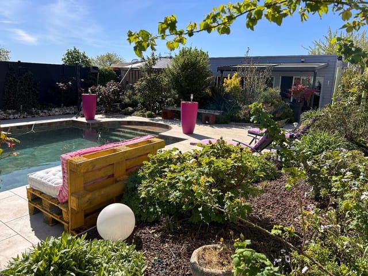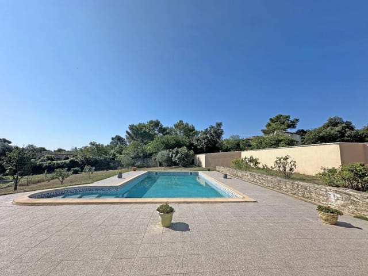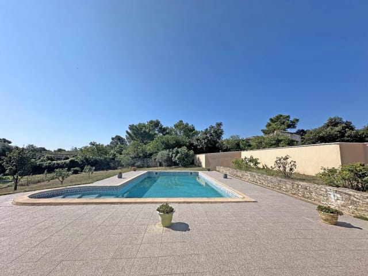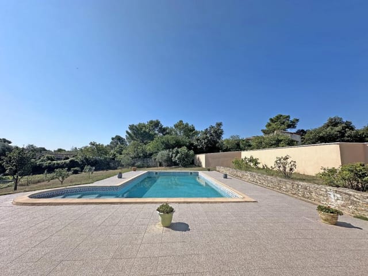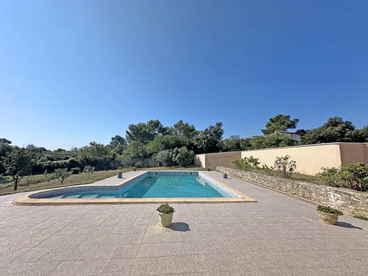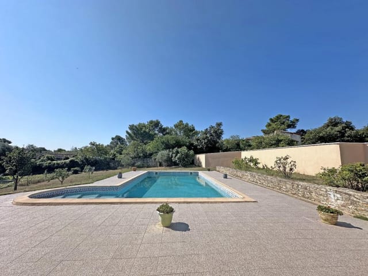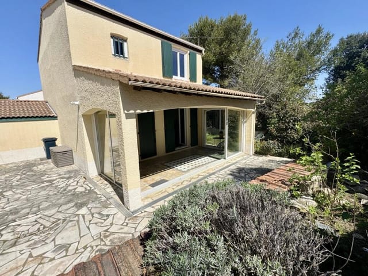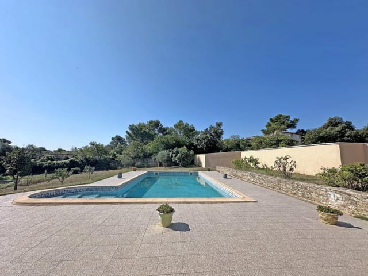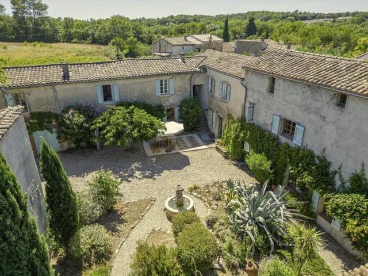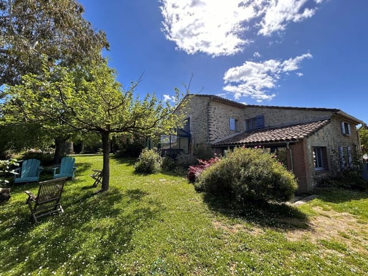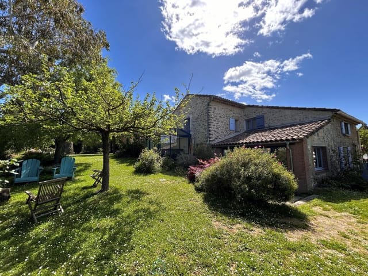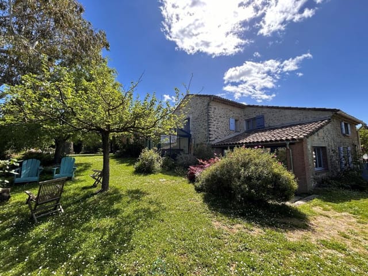Contemporary Villa with Pool & Garden
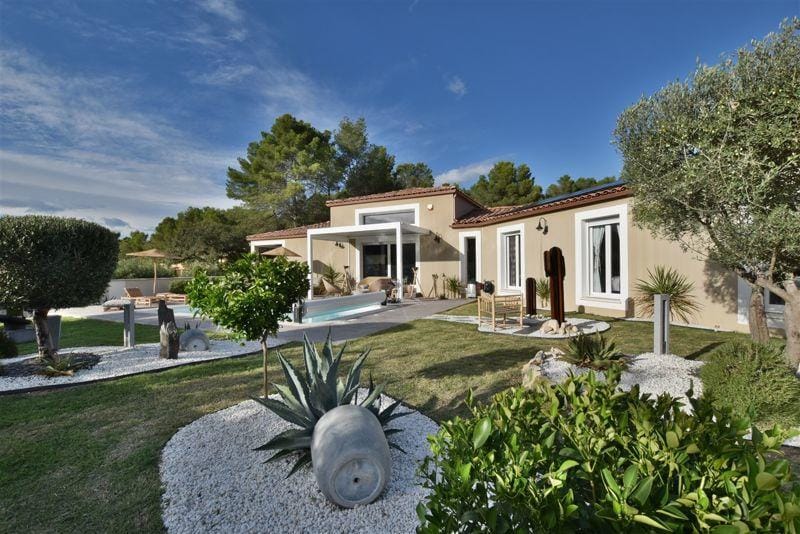
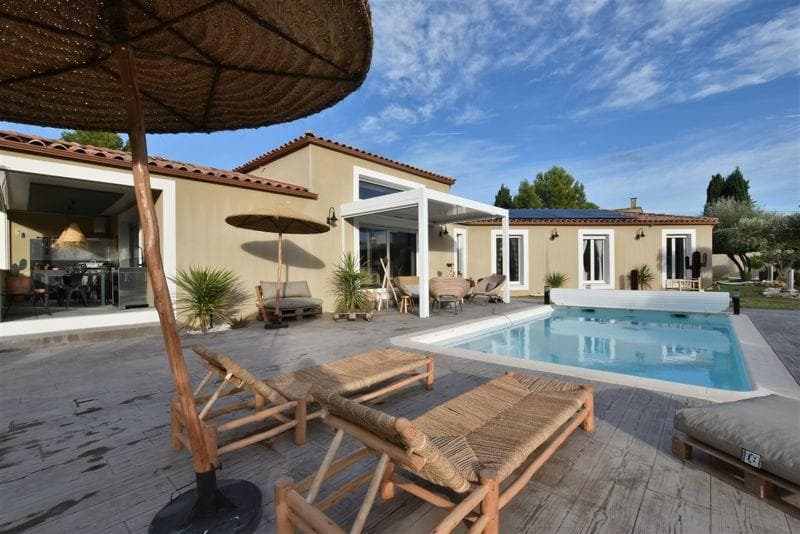
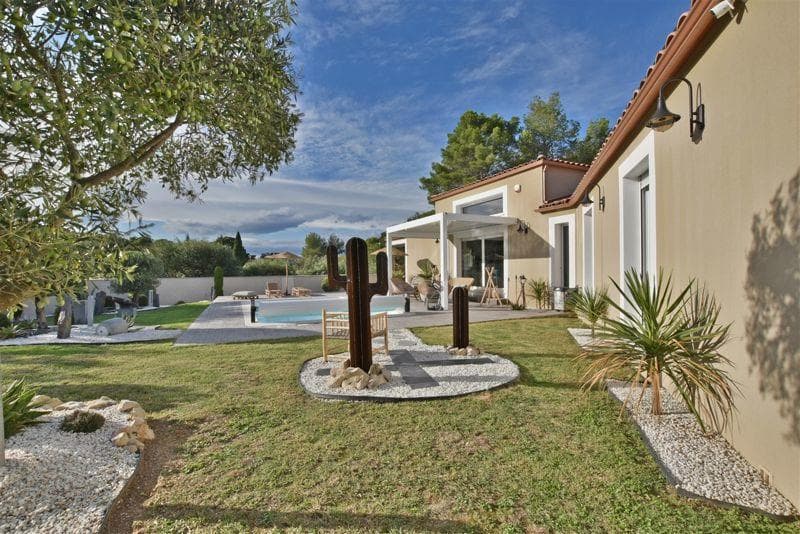
Contemporary Villa, Pool, Garden, France, Sommières (France)
3 Bedrooms · 2 Bathrooms · 139m² Floor area
€690,000
Villa
Parking
3 Bedrooms
2 Bathrooms
139m²
Garden
Pool
Not furnished
Description
Introducing an elegant, three-bedroom contemporary villa in Sommières, France. As you step into this charming estate of approximately 139m², the very first thing that will capture your attention is the breathtaking open-concept living space complimented by a cathedral ceiling and a robust, top-of-the-line Arthur Bonnet kitchen.
The living space seamlessly flows onto a beautiful terrace, drawing you to the pool area. This one-level hideaway on the French countryside impresses with a delightful master suite encompassing 20m², two additional bedrooms, a versatile office space and two modern bathrooms.
One should not forget the graceful touches outside the villa as well. The estate is proudly set on a meticulously landscaped plot of about 1083 m², which houses a pool complete with saltwater and pH regulator. The grand deck and the bioclimatic pergola are further examples of the remarkable attention to detail and care that has gone into crafting this property.
Let's not forget the sustainable side of this property. It features solar panels, which power the house, demonstrating a commitment to green living. The villa is also furnished with convenient amenities such as reversible air conditioning, heat pump, and electric shutters, adding a modern touch to your living experience.
Property Features:
- High-end Arthur Bonnet kitchen
- Large sliding doors opening to private pool area
- Solar powered energy
- Temperature control with reversible AC and heat pump
- Rechargeable and energy efficient electric shutters
This villa finds its home in Boissières, a quaint village tucked away in the picturesque Vaunage Valley. Just a short 4.5km away lies the Calvisson village, known for its charming shops, delectable restaurants, and vibrant weekly market.
Living in Boissières provides a unique blend of tranquility and convenience. It is a welcoming community, bolstered by a climate that is predominantly Mediterranean — a warm and sunny disposition radiating across the variegated landscape throughout the year.
In terms of connectivity, the villa is ideally located. The historic town of Sommières, famous for its bustling markets and medieval ambiance, is merely 15 mins away. You can reach the culturally rich city of Nimes in just 20 mins, the buzzing urban center of Montpellier in 40 mins, and the beautiful beaches of Southern France in 30 mins.
Living in a villa like this one, nestled in the heart of the French countryside, is an experience in its own right. Imagine mornings starting with a swim in your private saltwater pool or an invigorating walk in your garden, followed by breakfast under your bioclimatic pergola. Afternoons could be spent exploring the unique boutiques and cafes in nearby Sommières, and evenings could be relaxed affairs spent on the terrace, watching the sun set over the French countryside.
The villa is in good condition and promises to offer a lifestyle mark by elegance and tranquility. For those who cherish the art of living, who value quality, comfort, and aesthetics, this villa is an opportunity not to be missed. The listed price for this property is 690,000 euros.
Local Amenities:
• Proximity to shops and restaurants (4.5 km)
• Lively weekly market at Calvisson
• Stone's throw away from Sommière's active medieval town
• Short drive to Nimes and Montpellier
• Close to beautiful French beaches
Come, step into this lifestyle of contemporary comfort melded with timeless charm and let the French countryside serenade you in a symphony of tranquility.
Details
- Amount of bedrooms
- 3
- Size
- 139m²
- Price per m²
- €4,964
- Garden size
- 1083m²
- Has Garden
- Yes
- Has Parking
- Yes
- Has Basement
- No
- Condition
- good
- Amount of Bathrooms
- 2
- Has swimming pool
- Yes
- Property type
- Villa
- Energy label
Unknown
Images



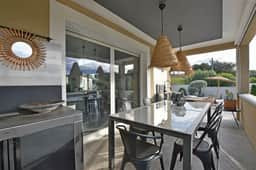
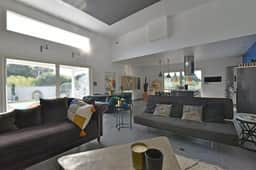
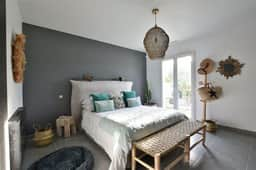
Sign up to access location details
