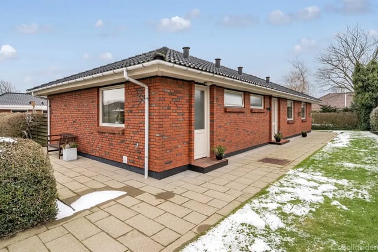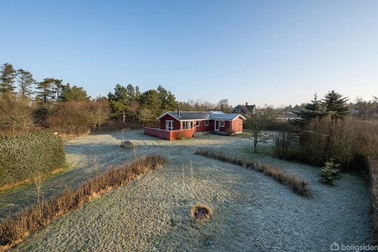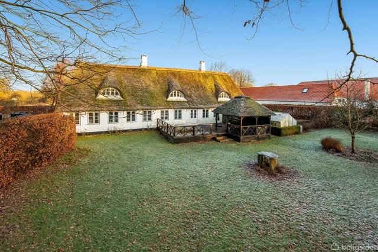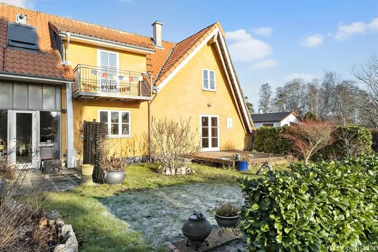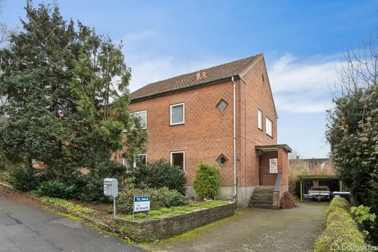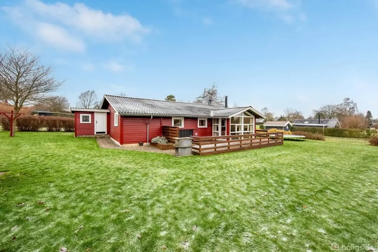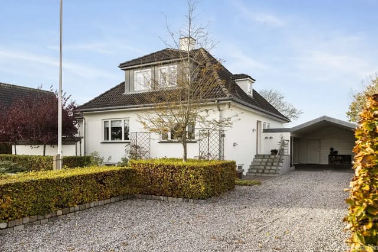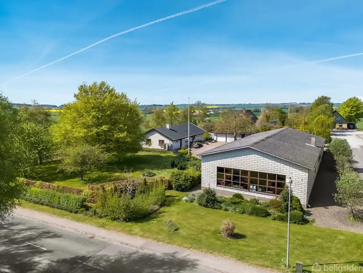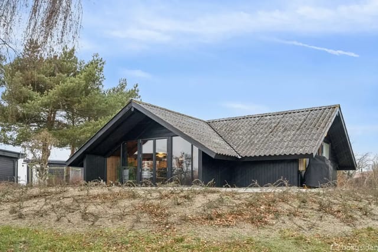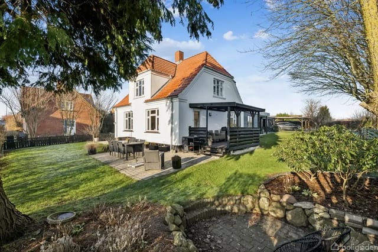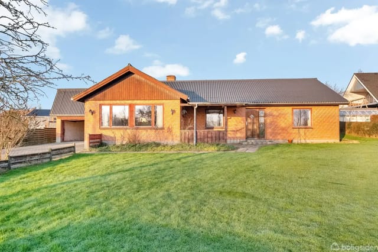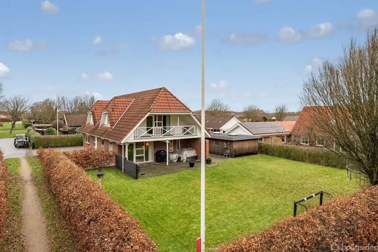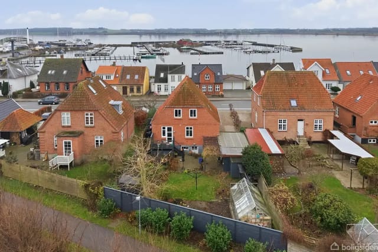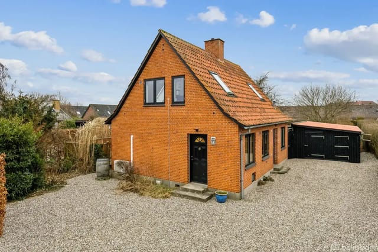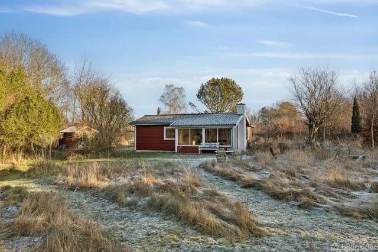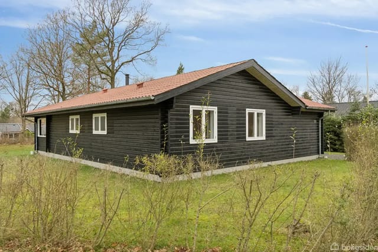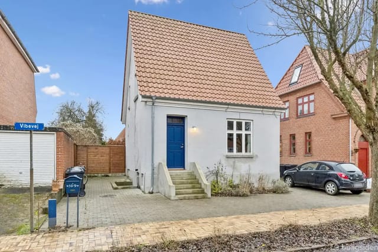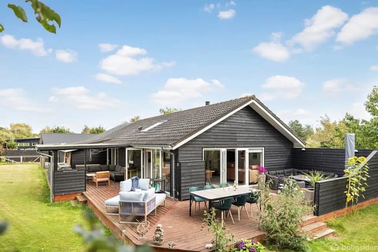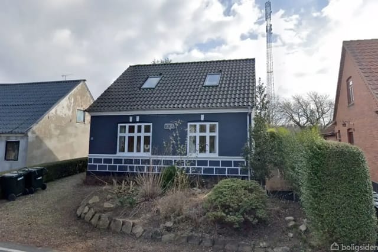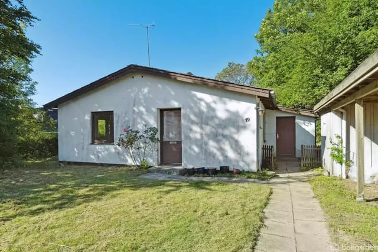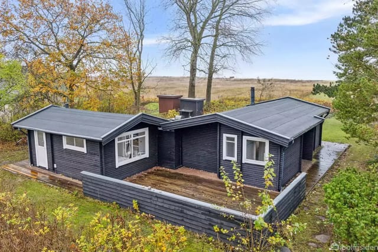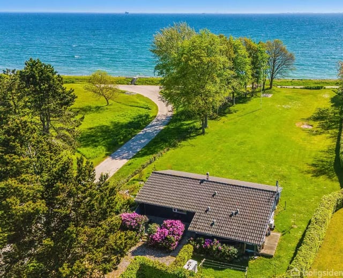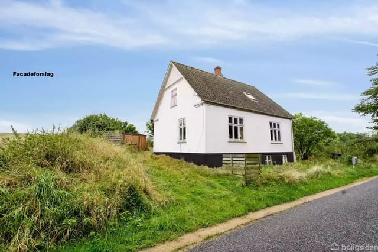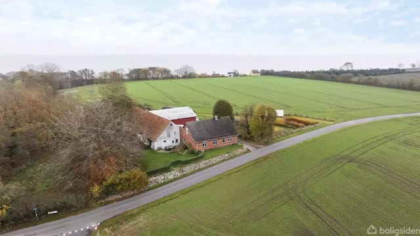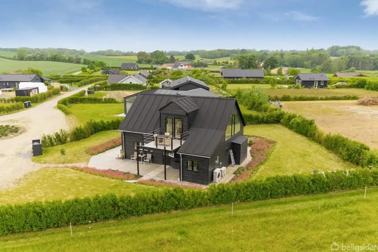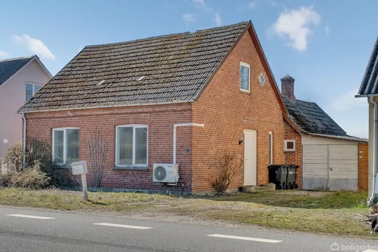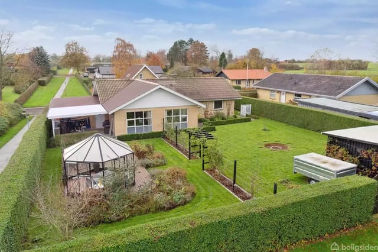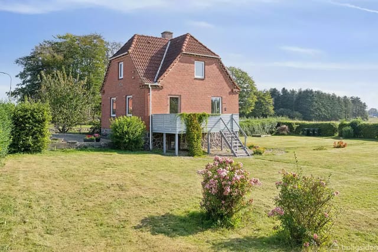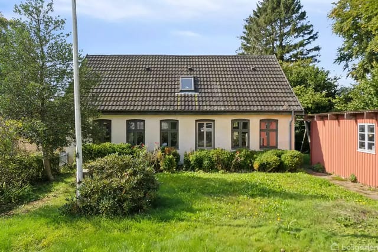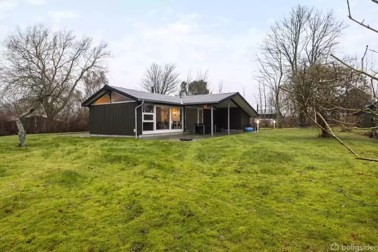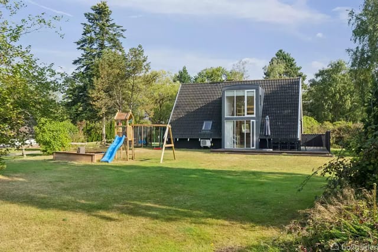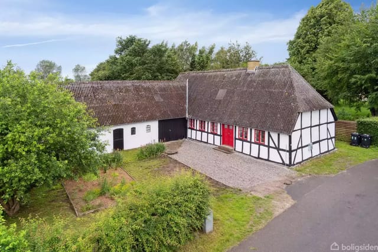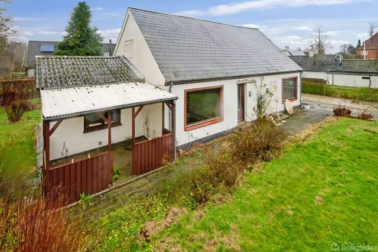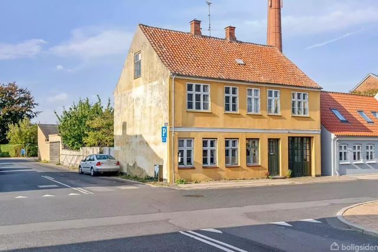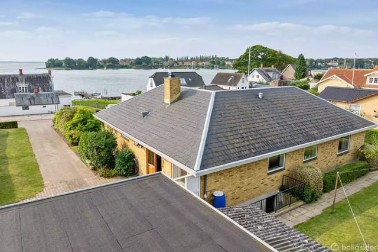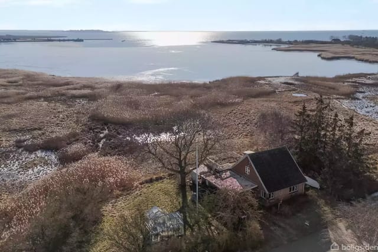Coastal Retreat: Spacious 4-Bedroom Second Home in Tranekær, Denmark
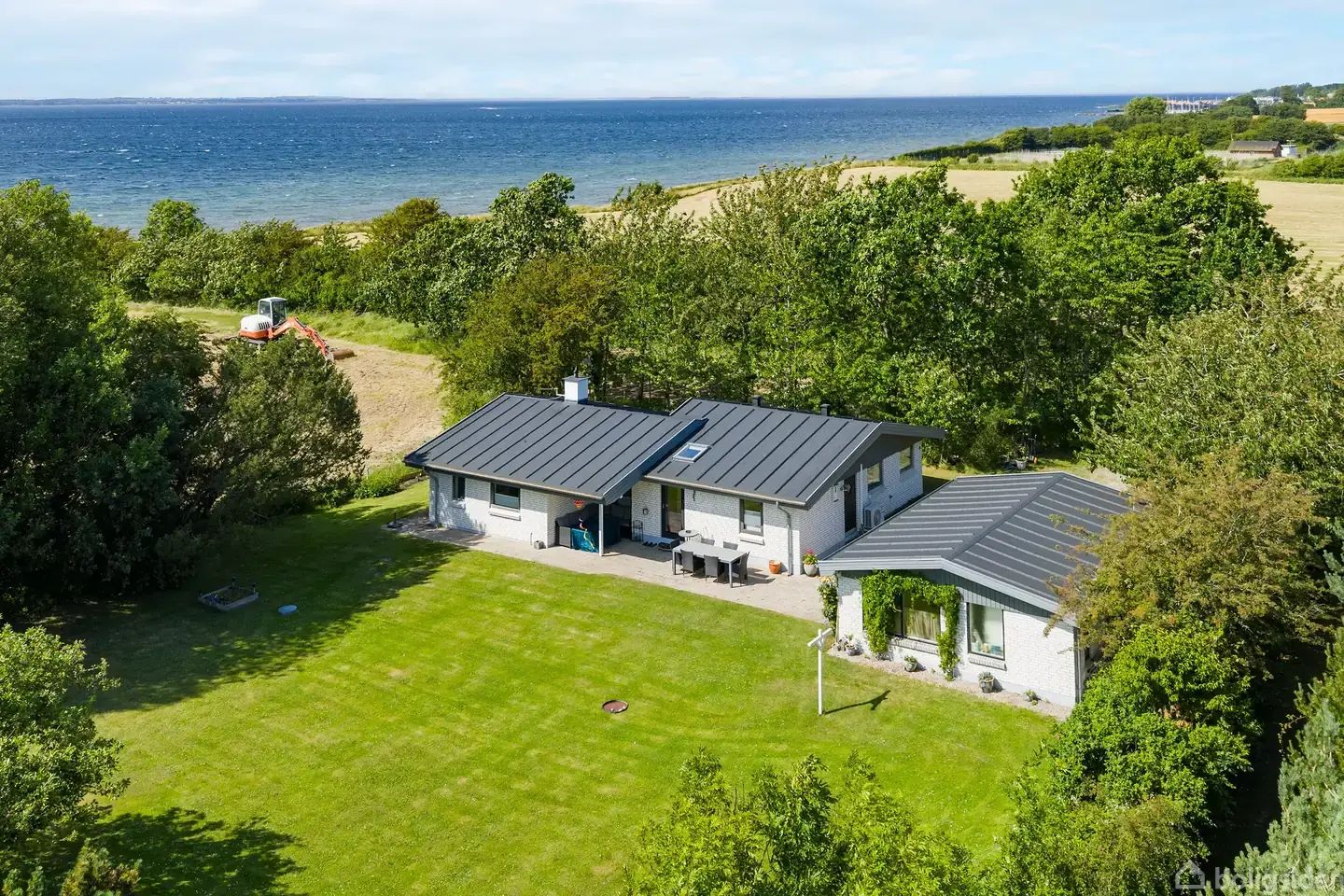
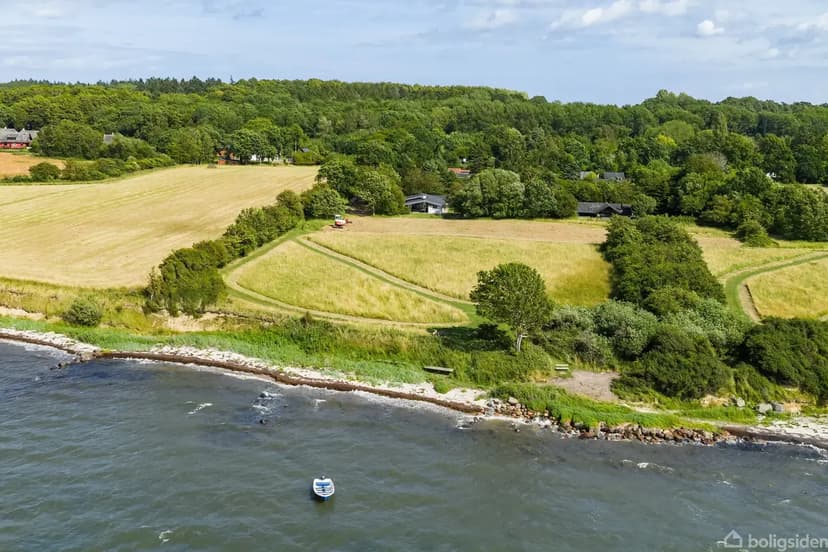
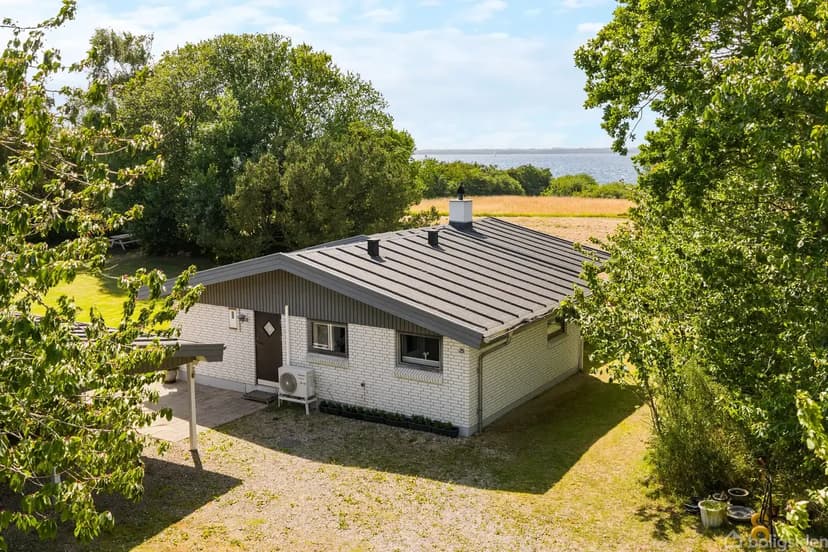
Violvej 25, 5953 Tranekær, Denmark, Tranekær (Denmark)
4 Bedrooms · 1 Bathrooms · 97m² Floor area
€219,500
House
No parking
4 Bedrooms
1 Bathrooms
97m²
Garden
No pool
Not furnished
Description
Imagine waking up to the gentle sound of waves lapping against the shore, the crisp Danish air filling your lungs as you step out onto your terrace with a steaming cup of coffee. Welcome to Violvej 25, a delightful second home nestled in the serene enclave of Stoense Udflytter on Langeland Island, Denmark. This property is more than just a house; it's a gateway to a lifestyle of tranquility, natural beauty, and cultural richness.
A Home with a View
Perched in the second row from the water, this charming single-story brick house offers unobstructed views of the sea and the distant coastline of Lundeborg on Funen. Built in 1987, the home spans 97 square meters, providing ample space for family gatherings or quiet retreats. The high-pitched felt roof and large windows not only enhance the aesthetic appeal but also flood the interiors with natural light, creating a warm and inviting atmosphere.
Comfort and Functionality
The heart of the home is the open-plan living area, where a wood-burning stove adds a cozy touch, perfect for cooler evenings. The seamless flow from the living room to the dining area and kitchen makes it an ideal space for entertaining. The kitchen, equipped with its own drainage system, offers plenty of workspace and storage, ensuring meal preparation is a breeze.
Outdoor Oasis
The property sits on a generous 1,410 square meter lot, featuring a well-maintained garden with mature trees and flowering plants. Whether you're hosting a summer barbecue, enjoying a quiet morning coffee, or simply basking in the tranquility of nature, the garden offers endless possibilities. A wooden bench under the shade of the trees invites you to sit and take in the peaceful rural landscape, with grazing fields and the sea forming a stunning backdrop.
Local Lifestyle and Activities
Langeland Island is renowned for its natural beauty and recreational opportunities. Just a short stroll from the house, the coastline offers easy access to swimming, fishing, and boating. The nearby beaches are perfect for sunbathing, picnicking, or exploring the shoreline. Nature lovers will appreciate the abundance of walking and cycling trails that wind through the countryside, as well as the rich birdlife and diverse flora.
Cultural Richness and Accessibility
Tranekær, the nearest town, is known for its historic castle, charming streets, and vibrant local culture. Here, you will find shops, cafes, and essential services, ensuring that all your needs are met during your stay. The island of Langeland itself is a popular destination for both Danish and international visitors, celebrated for its unspoiled landscapes, cultural attractions, and relaxed pace of life.
Investment Potential
This holiday home is not only a private sanctuary but also a smart investment. The combination of its prime location, spacious layout, and strong rental potential makes it an appealing choice for buyers seeking both personal enjoyment and financial return. The property has been well maintained and is in good condition, ready to welcome new owners who will appreciate its unique charm and idyllic setting.
Key Features:
- 4 spacious bedrooms, ideal for families or hosting guests
- 1 modern bathroom with water-flushing toilet
- Open-plan living area with wood-burning stove
- Large windows offering stunning sea views
- Well-equipped kitchen with ample storage
- 1,410 square meter lot with mature garden
- 50-square-meter carport for sheltered parking
- Proximity to beaches, walking trails, and cycling routes
- Close to Tranekær town with shops, cafes, and cultural attractions
- Strong rental potential for holidaymakers
In summary, Violvej 25 is a rare find—a spacious and comfortable holiday home with breathtaking sea views, a beautiful garden, and a peaceful location close to nature and local amenities. Whether you are looking for a family getaway, a place to entertain friends, or a lucrative rental property, this home offers everything you need for a fulfilling and relaxing lifestyle on Langeland.
Details
- Amount of bedrooms
- 4
- Size
- 97m²
- Price per m²
- €2,263
- Garden size
- 1410m²
- Has Garden
- Yes
- Has Parking
- No
- Has Basement
- No
- Condition
- good
- Amount of Bathrooms
- 1
- Has swimming pool
- No
- Property type
- House
- Energy label
Unknown
Images



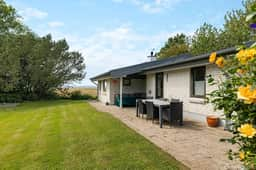
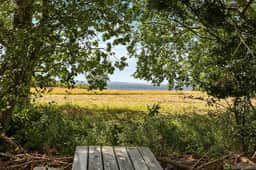
Sign up to access location details
