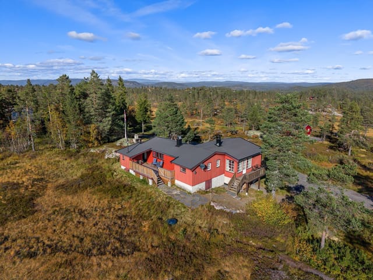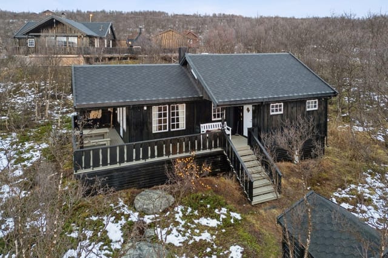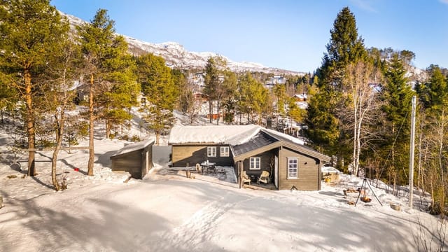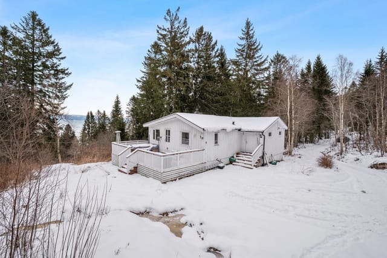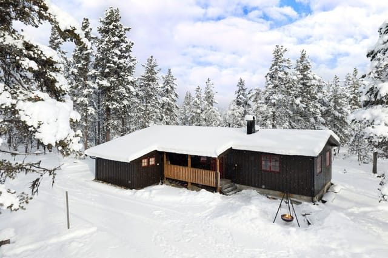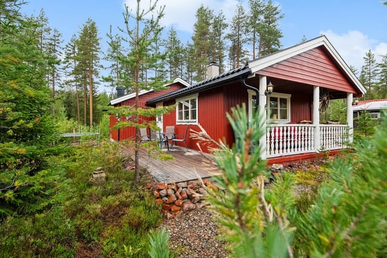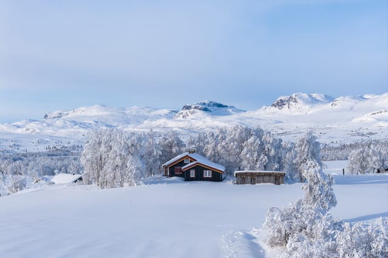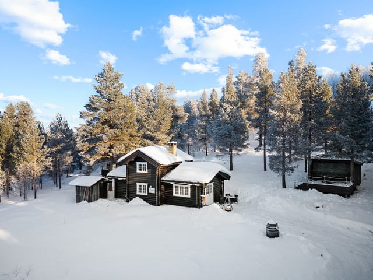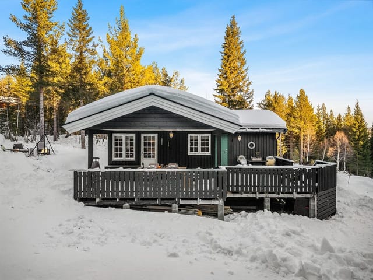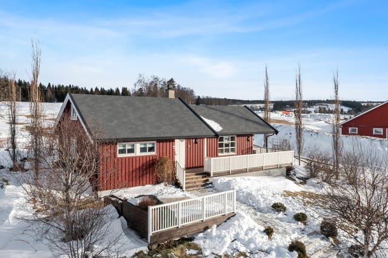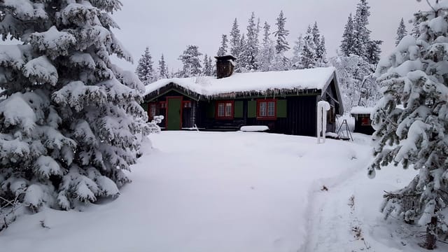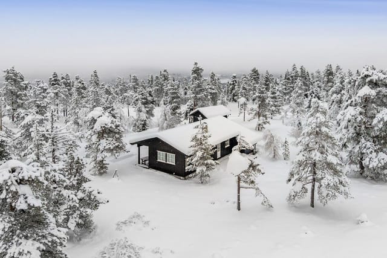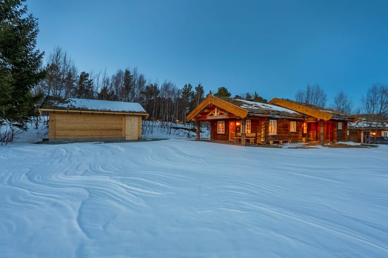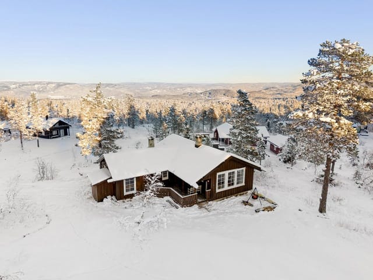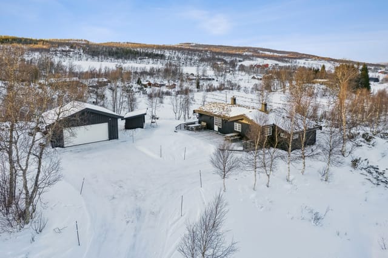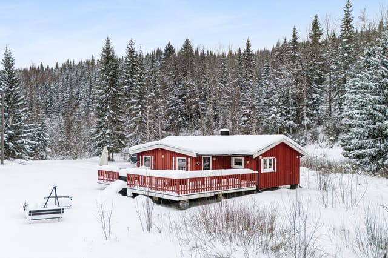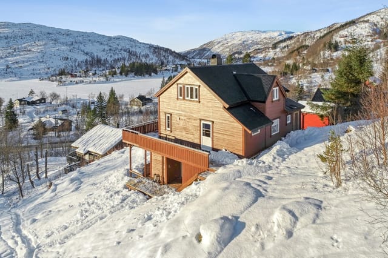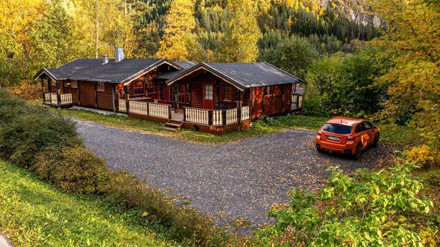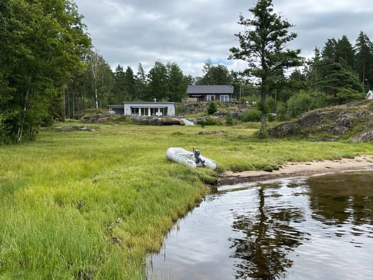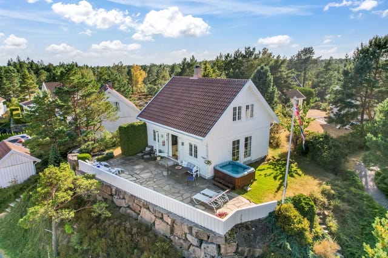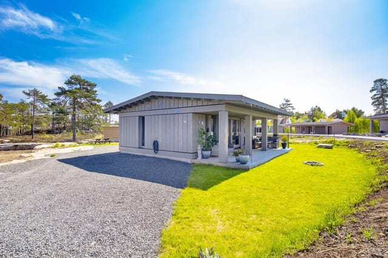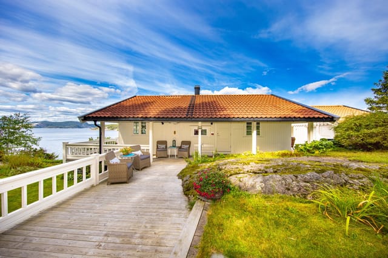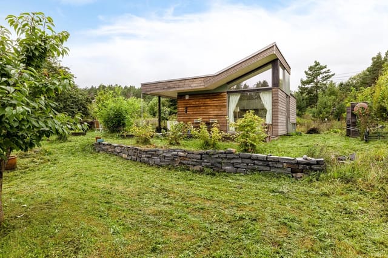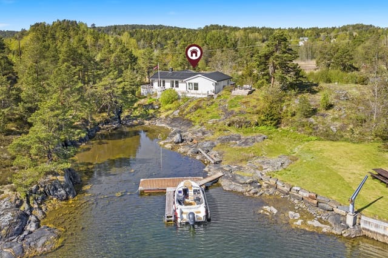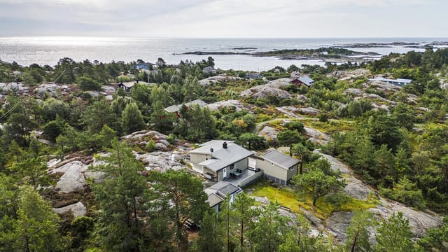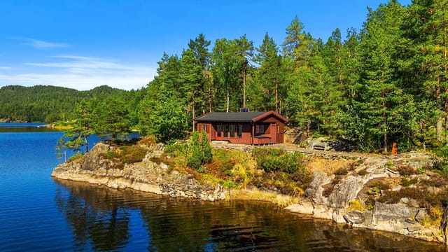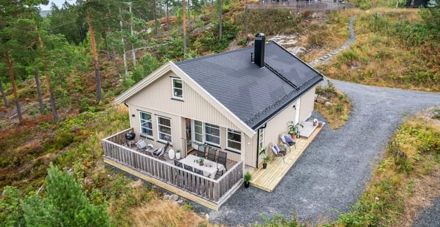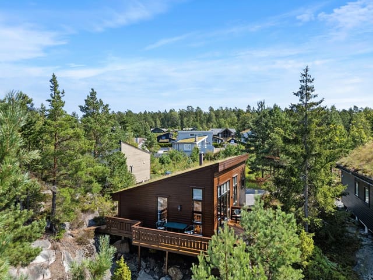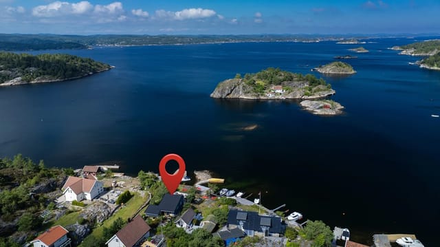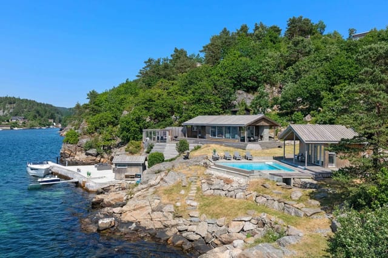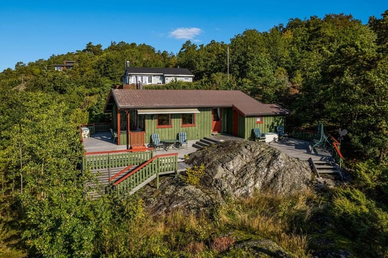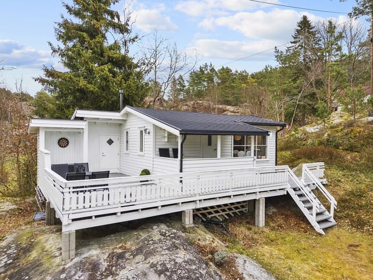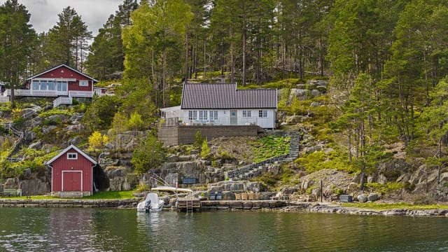Coastal Chalet Retreat in Stabbestad: Ideal Second Home or Holiday Escape
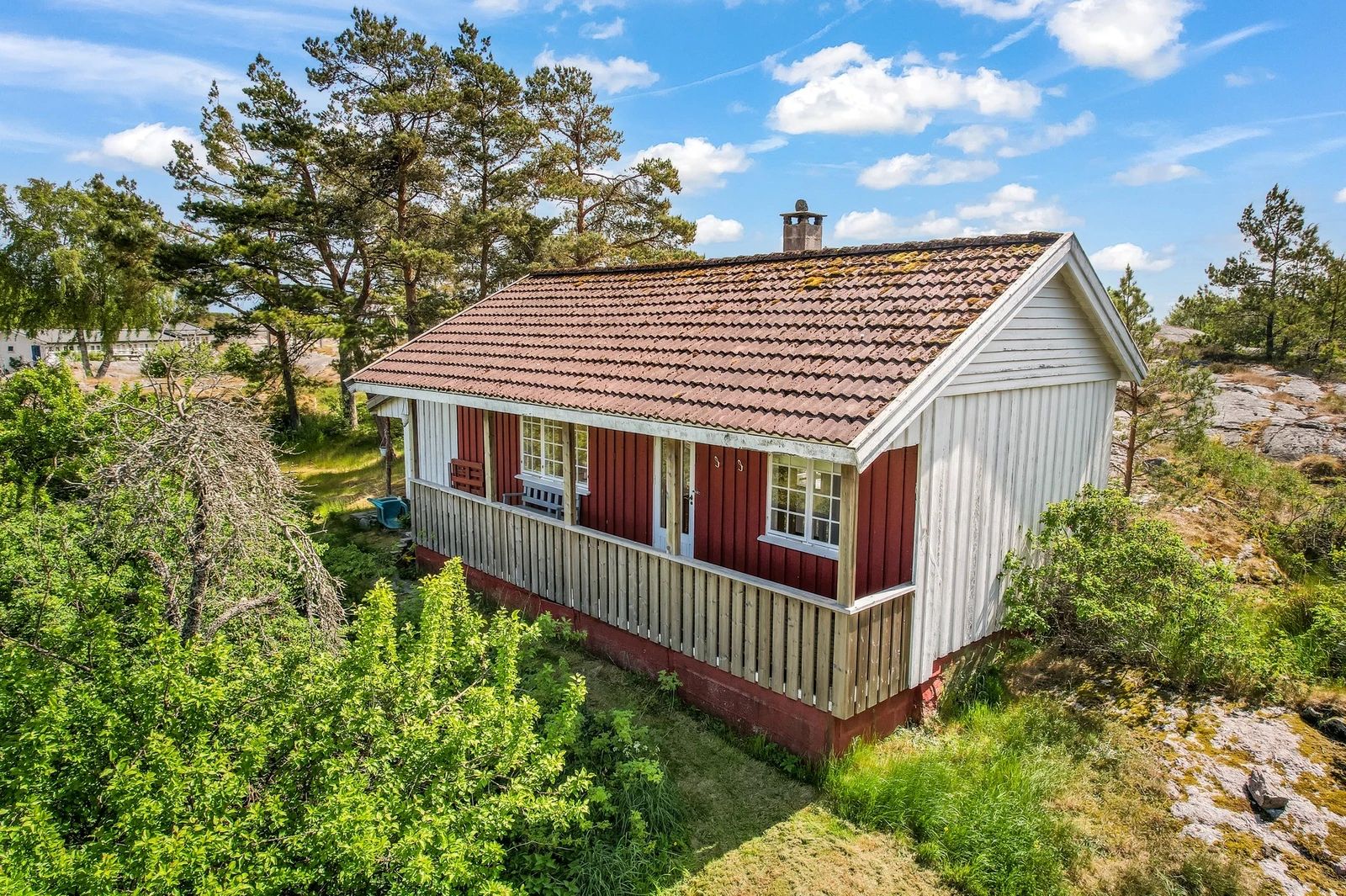
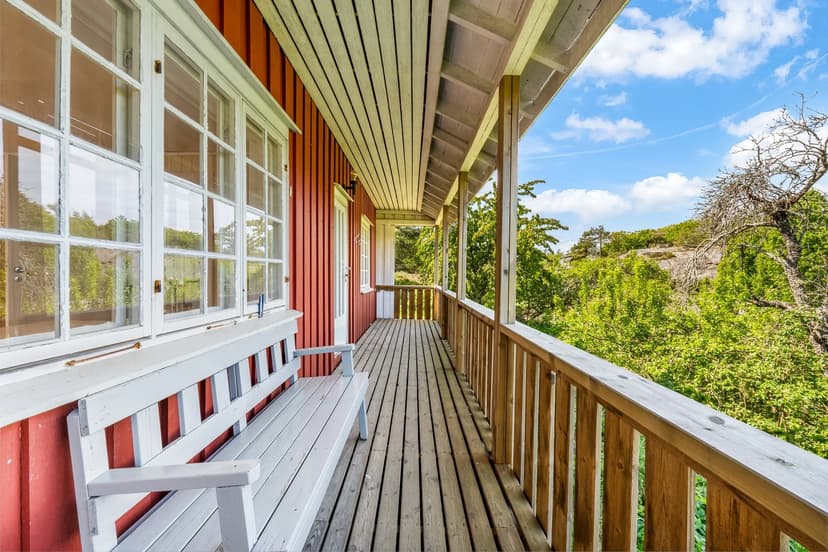
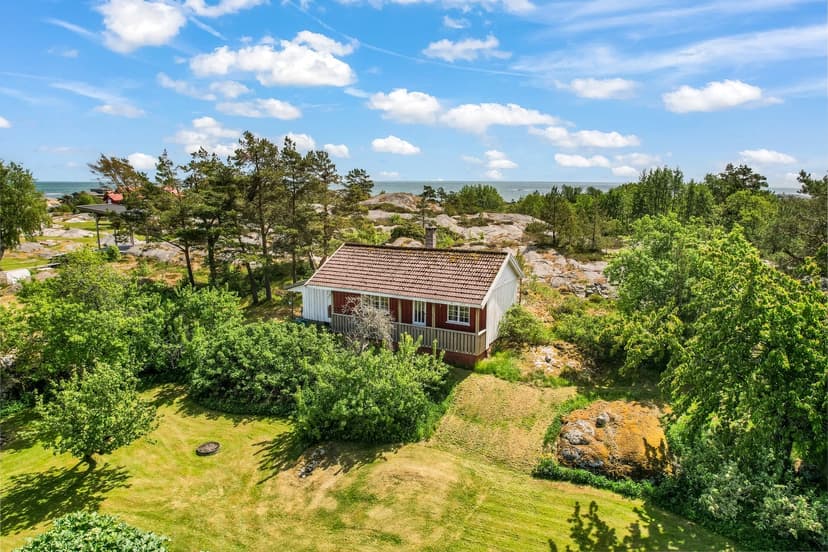
Portørveien 168, 3788 Stabbestad, Stabbestad (Norway)
2 Bedrooms · 1 Bathrooms · 46m² Floor area
€221,000
Chalet
No parking
2 Bedrooms
1 Bathrooms
46m²
Garden
No pool
Not furnished
Description
Nestled in the heart of Stabbestad, a charming coastal village in Norway, this delightful chalet at Portørveien 168 offers a unique opportunity for those seeking a second home or holiday retreat. With its prime location in the scenic Kragerø municipality, this property is a gateway to the serene beauty of Norway's southern coastline.
Imagine waking up to the gentle sound of waves lapping against the rocky shores, the crisp sea breeze filling your lungs as you step out onto one of the chalet's inviting terraces. This is not just a property; it's a lifestyle waiting to be embraced.
A Glimpse into Your New Coastal Lifestyle
Stabbestad is a hidden gem, offering a tranquil escape from the hustle and bustle of city life. Known for its picturesque landscapes, the area is a haven for outdoor enthusiasts. Whether you're an avid hiker, a passionate angler, or simply someone who enjoys a leisurely stroll along the coast, Stabbestad has something for everyone.
The chalet itself is a testament to traditional Norwegian architecture, with its wooden cladding and tiled roof blending seamlessly into the natural surroundings. Inside, the property boasts a cozy and functional layout, perfect for unwinding after a day of exploration.
Key Features of the Chalet:
- Two Bedrooms: Offering ample space for family and guests, with one bedroom featuring a private entrance for added privacy.
- Open Living Area: A welcoming space that connects to a basic kitchen, ideal for hosting intimate gatherings.
- Bathroom: Equipped with essential amenities, including a washbasin, toilet, and shower cabin.
- Expansive Outdoor Spaces: Two covered terraces and additional open terrace areas provide the perfect setting for al fresco dining or simply soaking in the stunning views.
- Large Plot: Spanning over 30,791 square meters, the property offers endless possibilities for landscaping or future development.
Embrace the Local Culture and Activities
Stabbestad is more than just a beautiful location; it's a community rich in culture and tradition. The local area is renowned for its vibrant arts scene, with numerous galleries and cultural events throughout the year. For those interested in history, the nearby Kragerø town offers a glimpse into Norway's past with its well-preserved architecture and museums.
Accessibility and Convenience
Despite its secluded feel, Stabbestad is easily accessible. The property is just a short drive from essential amenities, including the local grocery store, Joker Westgaard, and a variety of dining options such as Kragerø Golfkafe and Restaurant Stråholmen. Public transport links are also conveniently located, with a bus stop and ferry terminal nearby, ensuring easy travel to and from the property.
Investment Potential
As a second home, this chalet offers not only a personal retreat but also a promising investment opportunity. The demand for holiday homes in this region is steadily increasing, making it an attractive option for those looking to capitalize on rental yields. The property's expansive plot and prime location further enhance its potential for future development or resale.
A Second Home to Cherish
Owning a chalet in Stabbestad is more than just acquiring a property; it's about creating a sanctuary where memories are made. Whether you're seeking a peaceful retreat, a base for adventure, or a sound investment, this chalet offers the perfect blend of comfort, charm, and potential.
In summary, Portørveien 168 is a rare find in the second home market, offering a unique blend of traditional charm and modern convenience. With its stunning location, ample space, and potential for personalization, this property is poised to become a cherished getaway for years to come. Embrace the opportunity to own a piece of Norway's coastal paradise and make this chalet your own.
Details
- Amount of bedrooms
- 2
- Size
- 46m²
- Price per m²
- €4,804
- Garden size
- 30791m²
- Has Garden
- Yes
- Has Parking
- No
- Has Basement
- No
- Condition
- good
- Amount of Bathrooms
- 1
- Has swimming pool
- No
- Property type
- Chalet
- Energy label
Unknown
Images



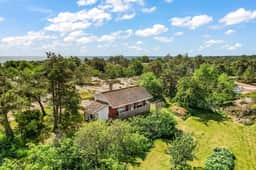
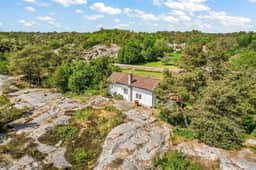
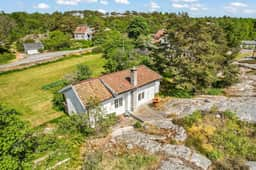
Sign up to access location details
