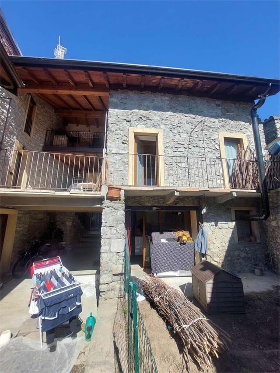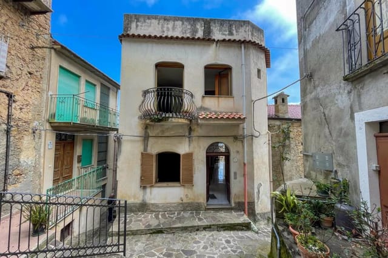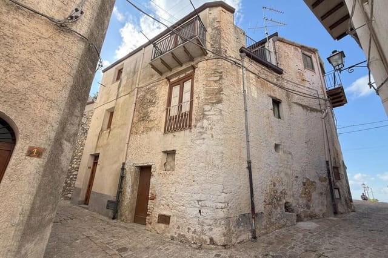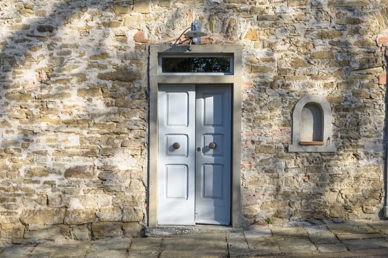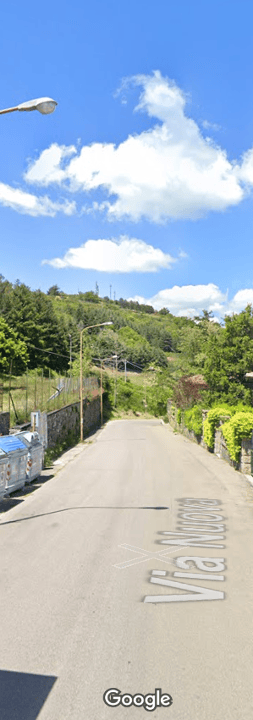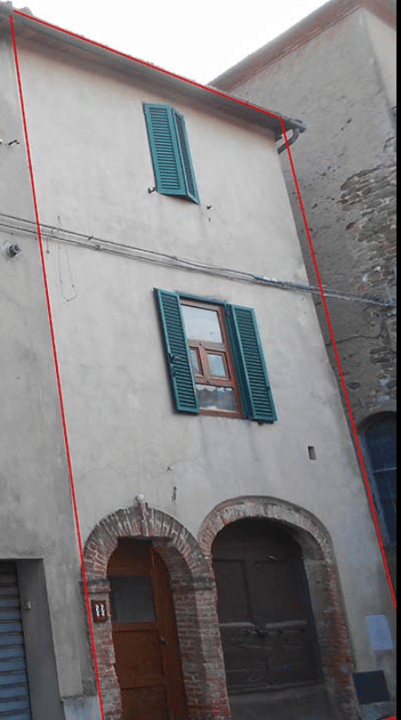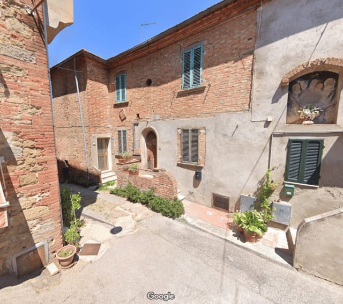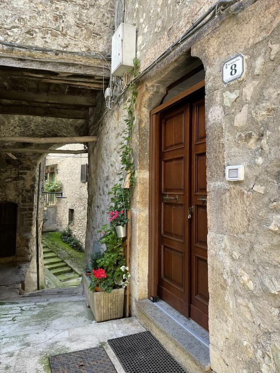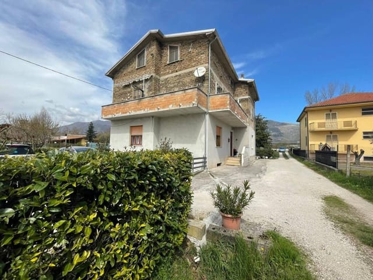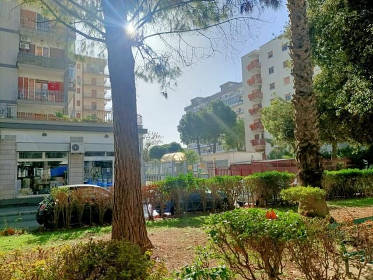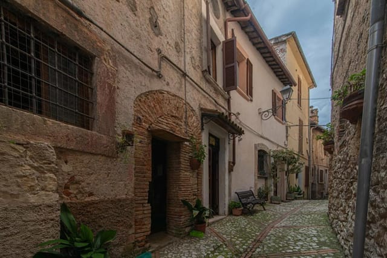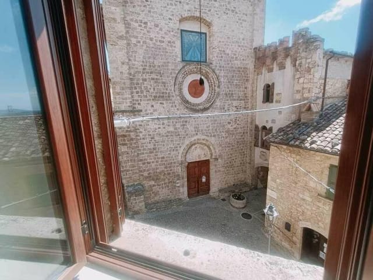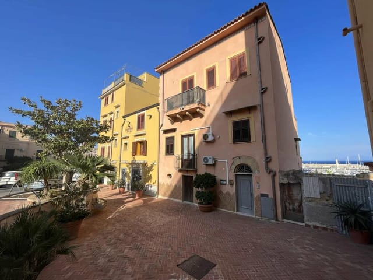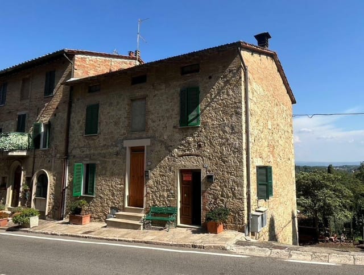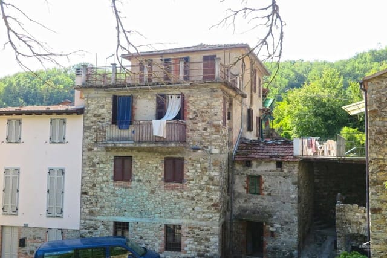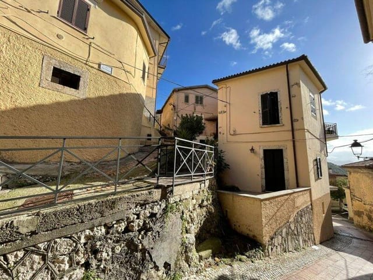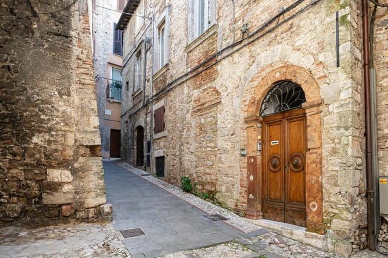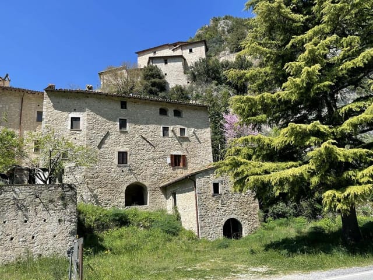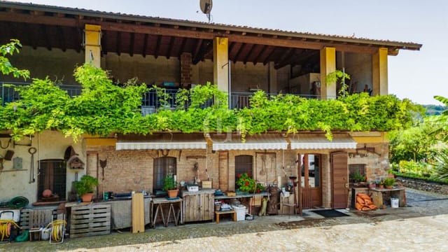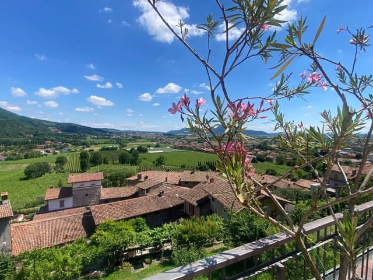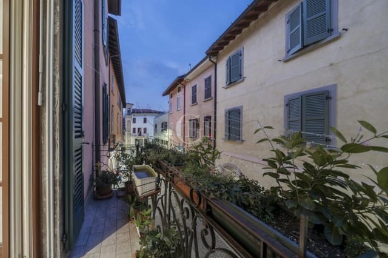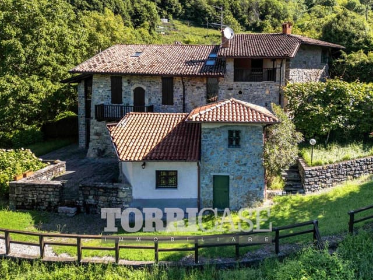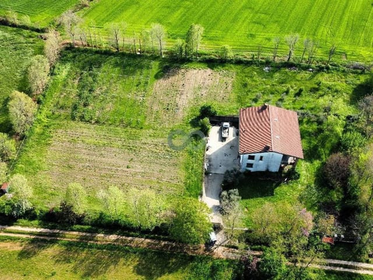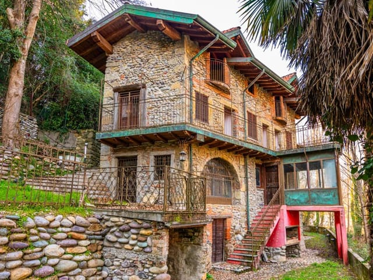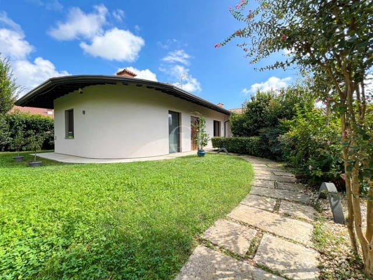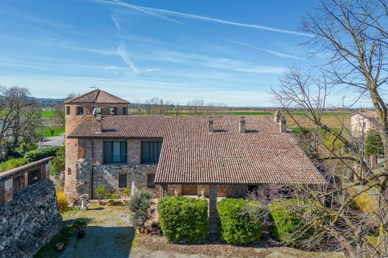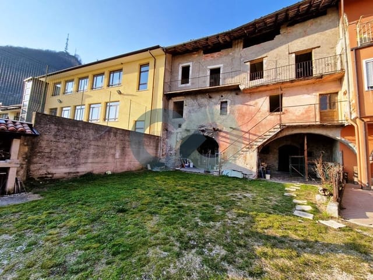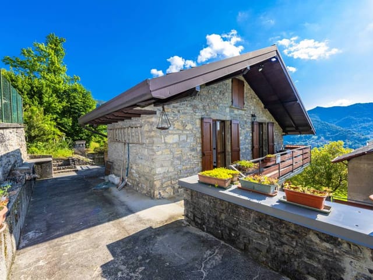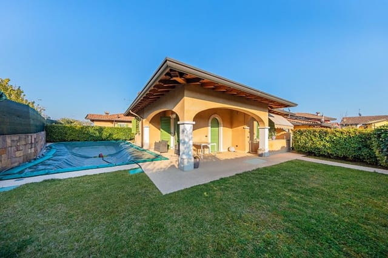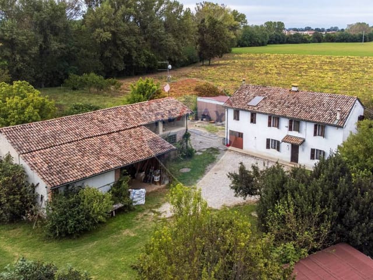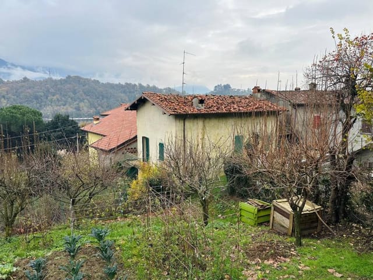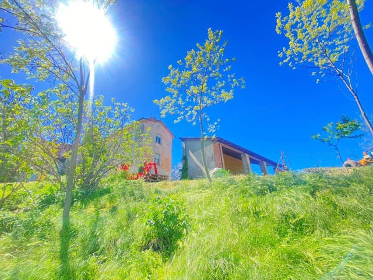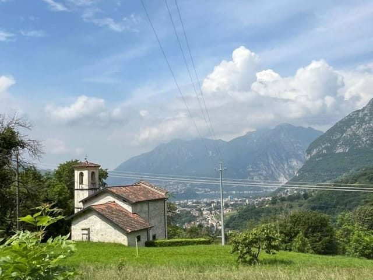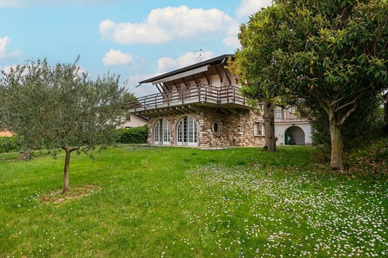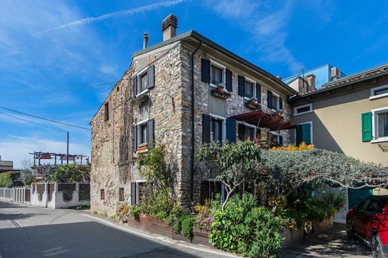Chic Lombardy Apartment: Ideal Second Home in Orzinuovi, Italy's Heartland
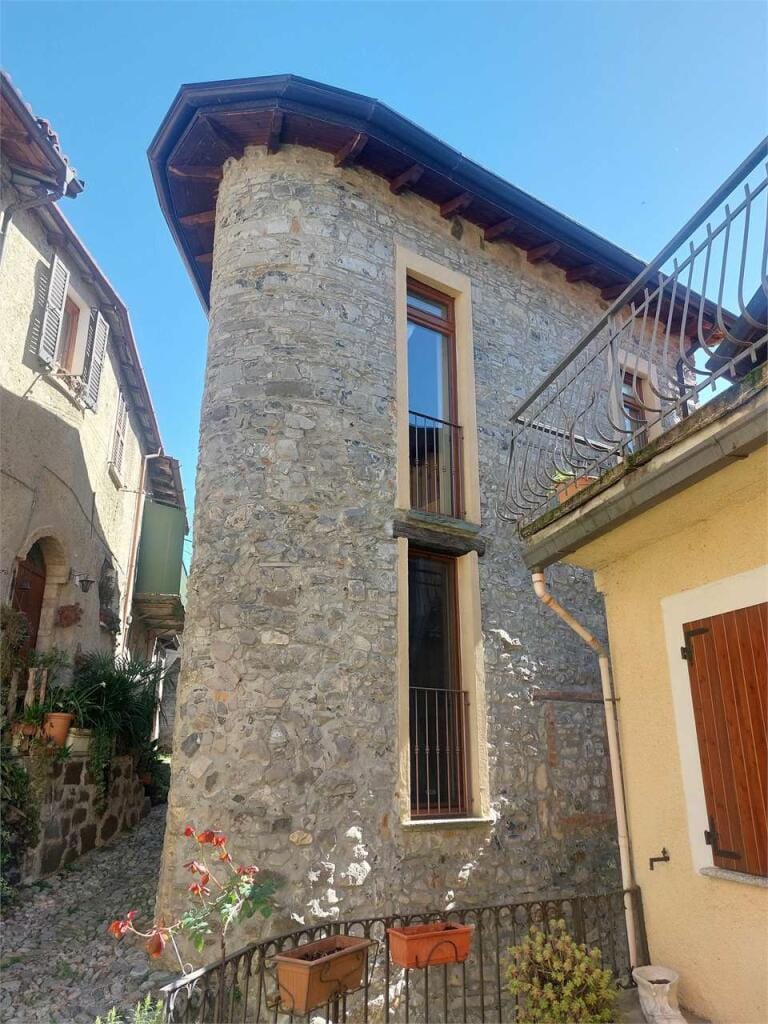
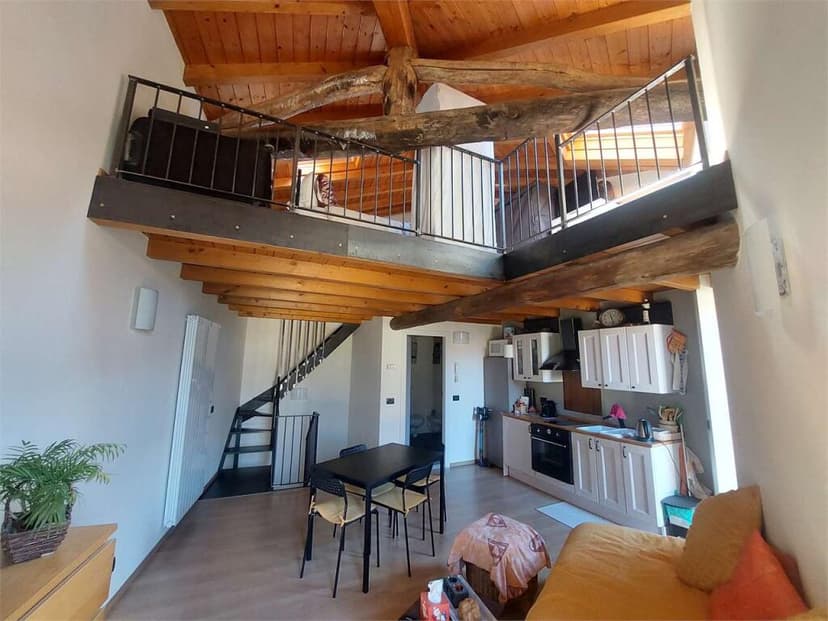
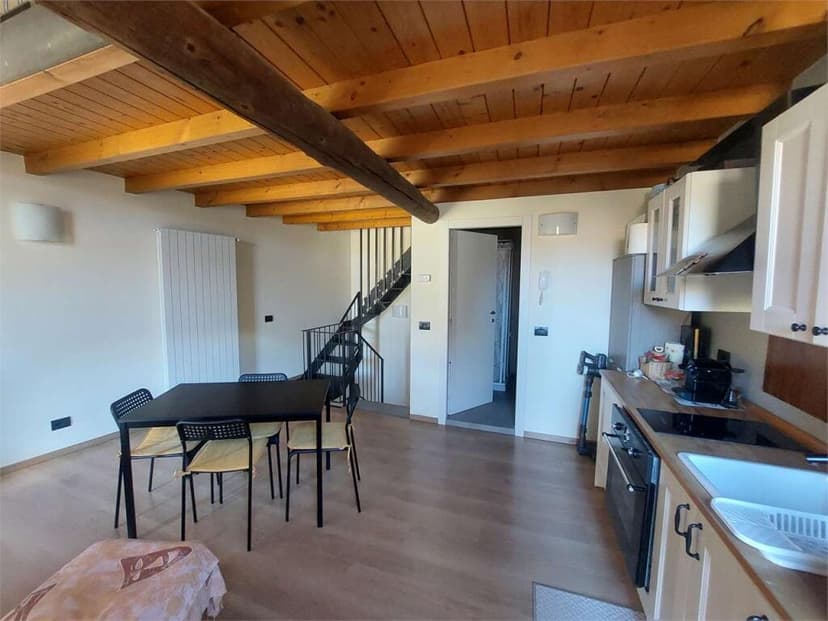
Lombardy, Italy, Orzinuovi (Italy)
1 Bedrooms · 1 Bathrooms · 55m² Floor area
€90,000
Apartment
Parking
1 Bedrooms
1 Bathrooms
55m²
No garden
No pool
Not furnished
Description
Nestled in the picturesque town of Orzinuovi, Lombardy, this charming apartment offers a unique opportunity to own a slice of Italian paradise. With its rich history, vibrant culture, and stunning landscapes, Lombardy is a region that captivates the heart and soul. This one-bedroom apartment, priced at an attractive €90,000, is perfect for those seeking a second home or a holiday retreat in Italy.
Imagine waking up to the gentle sounds of the Italian countryside, with the sun streaming through your attic windows, illuminating the cozy interiors of your new home. This apartment, in excellent condition, is a testament to the seamless blend of traditional Italian architecture and modern comforts.
Local Lifestyle and Climate
Orzinuovi is a town that embodies the essence of Italian living. Known for its warm, Mediterranean climate, the area enjoys long, sunny summers and mild winters, making it an ideal location for year-round enjoyment. The town is a hub of activity, with local markets, cafes, and restaurants offering a taste of authentic Italian cuisine and culture.
Activities and Accessibility
For those who love the outdoors, Lombardy offers a plethora of activities. From hiking in the nearby Alps to exploring the serene lakes, there's something for everyone. The town's strategic location means you're just a short drive away from the bustling city of Milan, the serene Lake Garda, and the historic city of Brescia.
Traveling to and from Orzinuovi is a breeze, with excellent transport links. The nearest airport, Milan Bergamo, is just an hour away, providing easy access for international travelers.
Investment Potential
The property market in Lombardy is thriving, with a steady demand for second homes and holiday rentals. This apartment, with its prime location and excellent condition, offers a promising investment opportunity. Whether you're looking to rent it out or keep it as a personal retreat, the potential for a good return on investment is significant.
Property Features
- Size: 55 square meters, offering a cozy yet spacious living environment.
- Bedrooms: 1, perfect for singles or couples.
- Bathrooms: 1, modern and well-appointed.
- Condition: Good, with a furnished kitchen included.
- Unique Layout: Two floors with an independent entrance, providing privacy and a sense of space.
- Shared Amenities: Includes a shared cellar and a single boiler with separate meters for each unit.
- Parking: Public parking available just 50 meters away, convenient and always accessible.
- Proximity to Amenities: Less than 5 minutes to the center of Grandola, 10 minutes to Porlezza, and 30 minutes to Lugano.
Living the Italian Dream
Owning this apartment means more than just having a place to stay; it's about embracing a lifestyle. Picture yourself sipping espresso on your balcony, exploring the local vineyards, or simply enjoying the tranquility of the Italian countryside. This is more than a home; it's a gateway to a new way of living.
In conclusion, this apartment in Orzinuovi, Lombardy, is a rare find. It's an opportunity to immerse yourself in the rich tapestry of Italian life, with all the comforts of modern living. Whether you're seeking a holiday home, a retirement retreat, or an investment property, this apartment is a perfect choice. Let Homestra guide you in making this dream a reality.
Details
- Amount of bedrooms
- 1
- Size
- 55m²
- Price per m²
- €1,636
- Garden size
- 0m²
- Has Garden
- No
- Has Parking
- Yes
- Has Basement
- Yes
- Condition
- good
- Amount of Bathrooms
- 1
- Has swimming pool
- No
- Property type
- Apartment
- Energy label
Unknown
Images



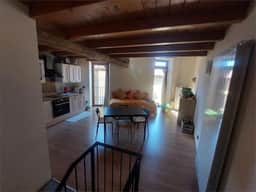
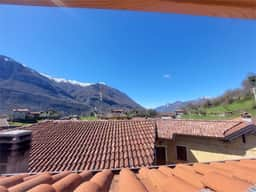
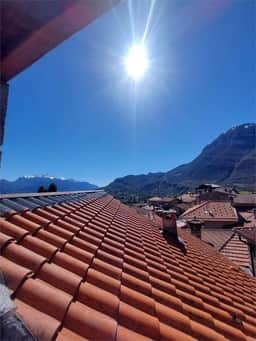
Sign up to access location details
