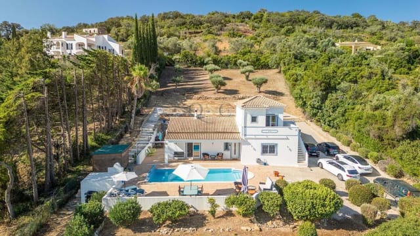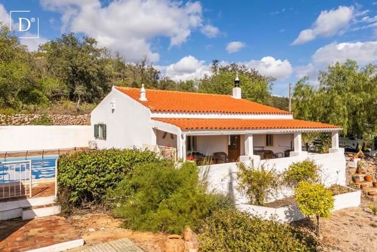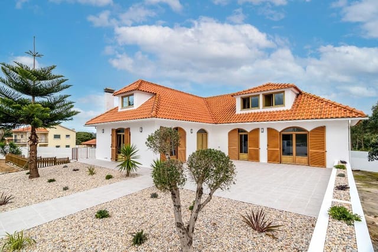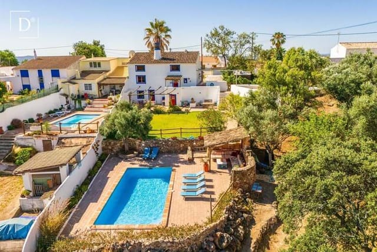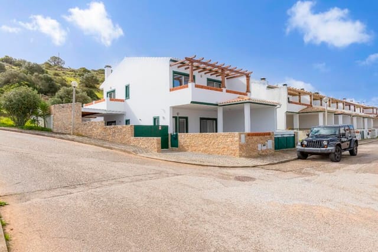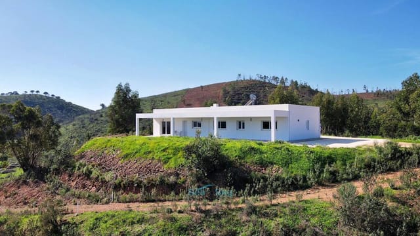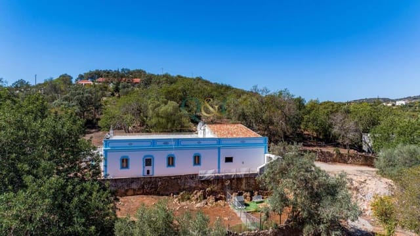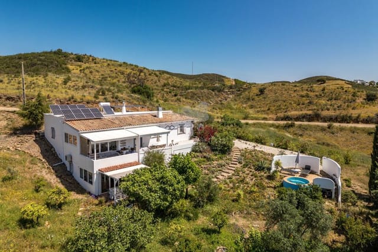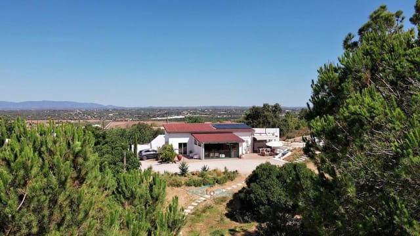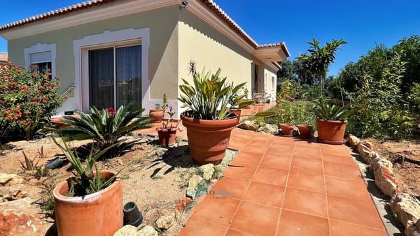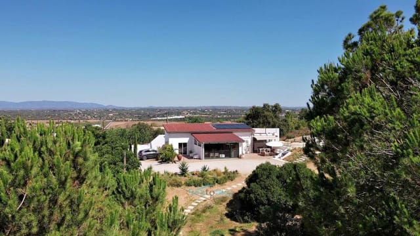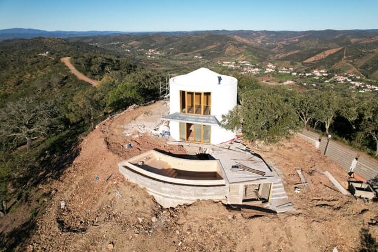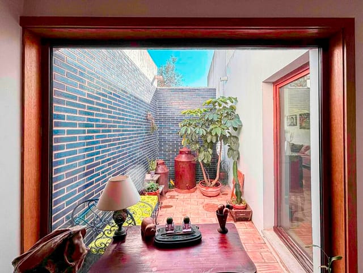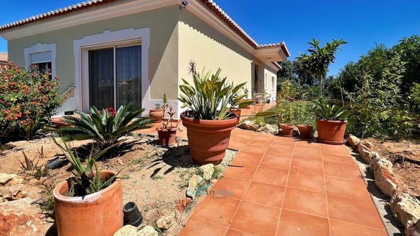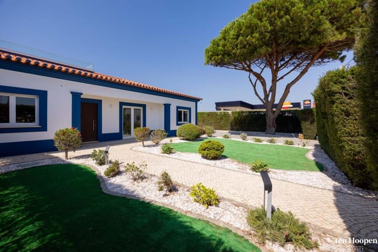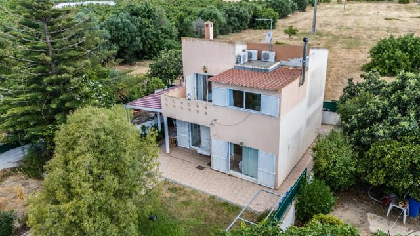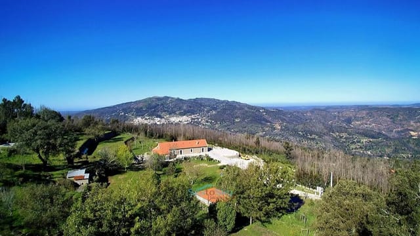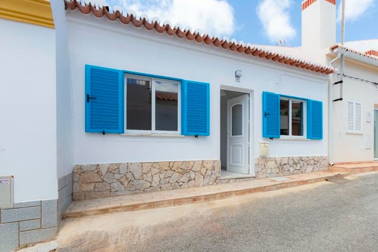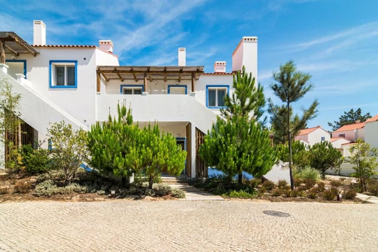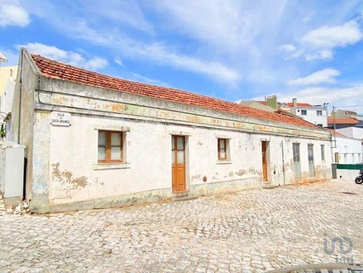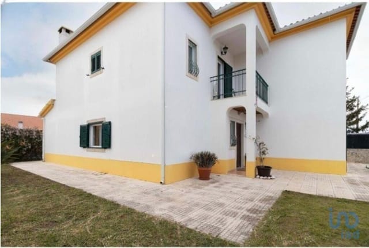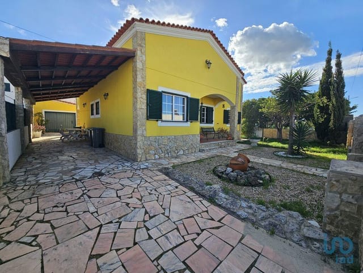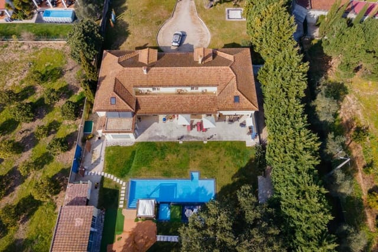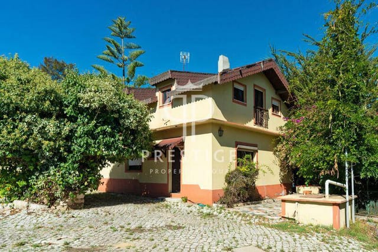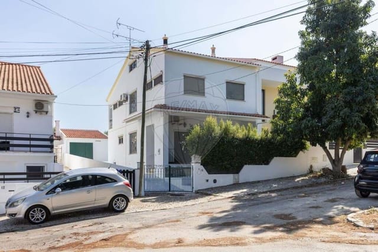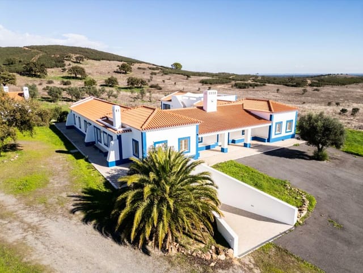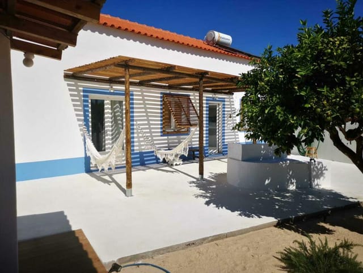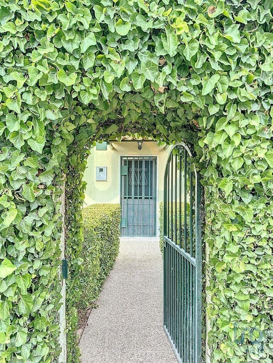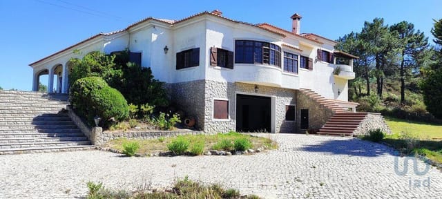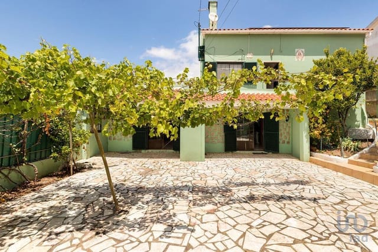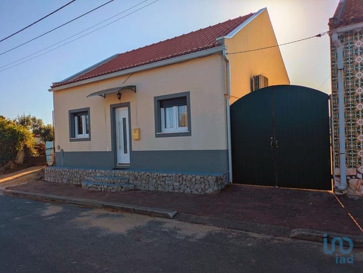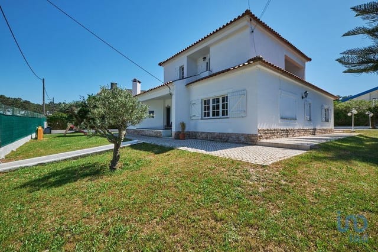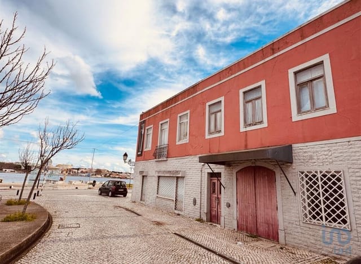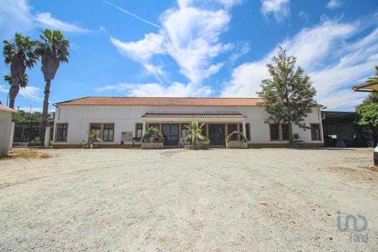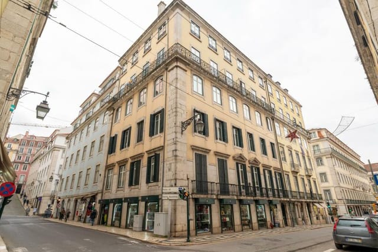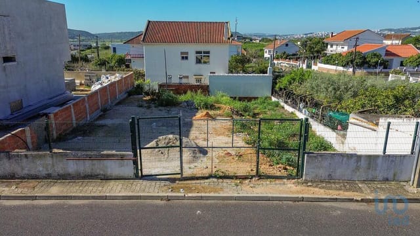Charming Villa in Comporta: Your Ideal Second Home or Holiday Retreat
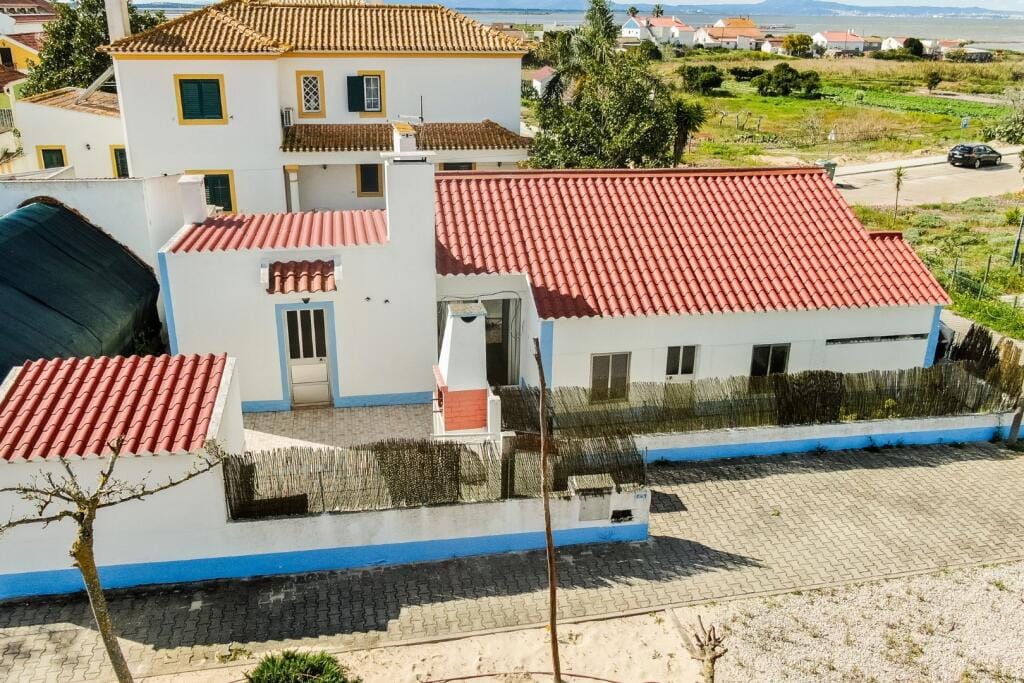
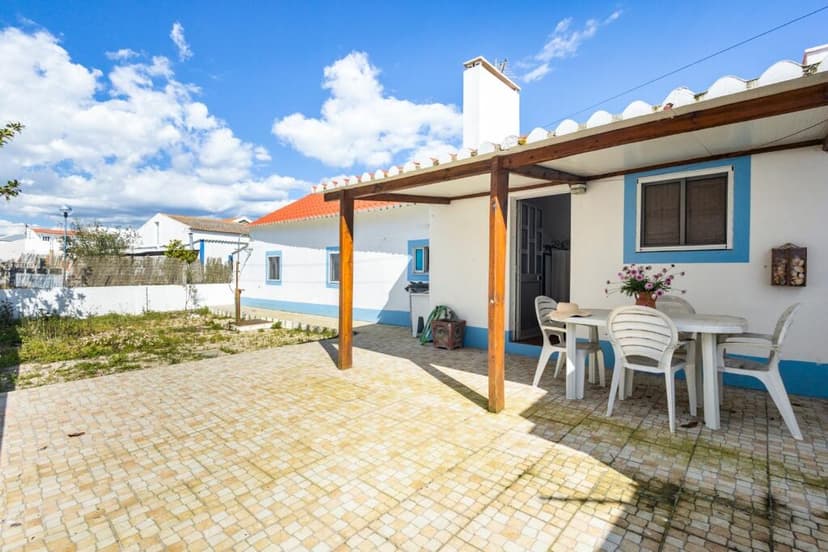
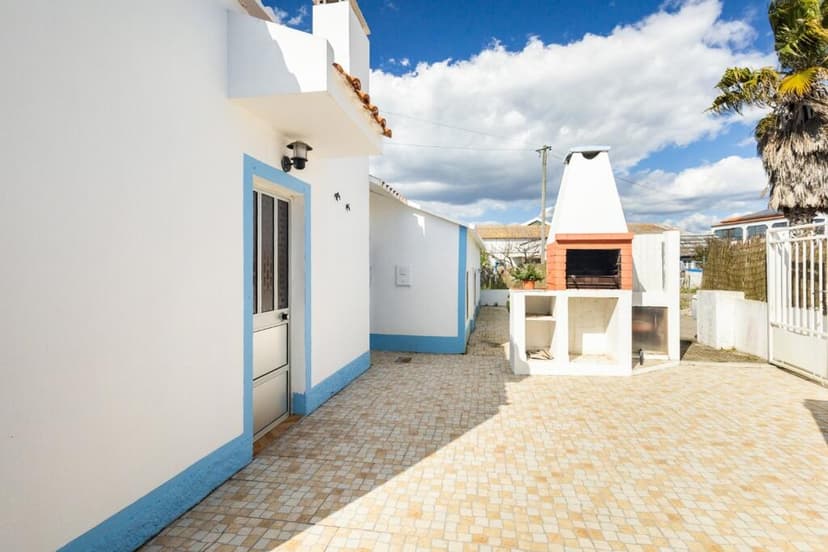
Portugal, Comporta (Portugal)
2 Bedrooms · 1 Bathrooms · 91m² Floor area
€595,000
Villa
No parking
2 Bedrooms
1 Bathrooms
91m²
Garden
Pool
Not furnished
Description
Nestled in the heart of the picturesque fishing village of Carrasqueira, this delightful villa offers a unique opportunity to own a slice of paradise in the renowned Herdade da Comporta. Known for its unspoiled beauty and tranquil ambiance, Comporta is a hidden gem on Portugal's Alentejo coast, making it an ideal location for a second home or holiday retreat.
Imagine waking up to the gentle sound of the Atlantic waves and the rustling of pine trees, with the golden sands of Comporta Beach just a short drive away. This villa, set on a generous plot of 248.30 m², provides the perfect backdrop for creating unforgettable memories with family and friends.
Property Highlights:
- Location: Situated in the charming village of Carrasqueira, part of the prestigious Herdade da Comporta.
- Size: 91 m² of living space, offering a cozy yet spacious environment.
- Bedrooms: Two well-appointed bedrooms, perfect for a small family or hosting guests.
- Bathroom: A modern, functional bathroom.
- Outdoor Space: Enjoy a private garden and barbecue area, ideal for al fresco dining and entertaining.
- Condition: The villa is in good condition, ready for immediate occupancy or further personalization.
- Investment Potential: Comporta is a sought-after destination, with increasing interest from international buyers, ensuring strong rental yields and property appreciation.
- Accessibility: Easily accessible from Lisbon, just over an hour's drive, making weekend getaways a breeze.
- Local Amenities: Close proximity to local markets, gourmet restaurants, and boutique shops.
- Activities: Enjoy a range of activities from horseback riding on the beach to exploring the nearby rice fields and nature reserves.
- Climate: Benefit from a mild Mediterranean climate, with over 300 days of sunshine annually.
The Comporta Lifestyle:
Owning a villa in Comporta is more than just acquiring a property; it's about embracing a lifestyle that balances relaxation with adventure. The region is celebrated for its laid-back vibe, where time seems to slow down, allowing you to savor every moment. Whether you're lounging on the beach, indulging in fresh seafood at a local eatery, or exploring the vibrant cultural scene, Comporta offers a rich tapestry of experiences.
For those seeking a second home, Comporta provides the perfect escape from the hustle and bustle of city life. The villa's proximity to Lisbon ensures that you're never too far from the conveniences of urban living, while still enjoying the peace and tranquility of a coastal retreat.
Investment and Future Potential:
Comporta's real estate market is on the rise, with increasing demand from both domestic and international buyers. This villa not only offers a serene living environment but also represents a sound investment opportunity. With the potential for high rental yields and property appreciation, it's an attractive option for those looking to invest in Portugal's burgeoning second home market.
Conclusion:
This villa in Comporta is more than just a property; it's a gateway to a new way of living. Whether you're seeking a holiday home, a retirement haven, or an investment opportunity, this villa offers the perfect blend of comfort, style, and potential. Embrace the Comporta lifestyle and make this charming villa your own. Contact Homestra today to arrange a viewing and take the first step towards owning your dream second home in Portugal.
Details
- Amount of bedrooms
- 2
- Size
- 91m²
- Price per m²
- €6,538
- Garden size
- 248m²
- Has Garden
- Yes
- Has Parking
- No
- Has Basement
- No
- Condition
- good
- Amount of Bathrooms
- 1
- Has swimming pool
- Yes
- Property type
- Villa
- Energy label
Unknown
Images



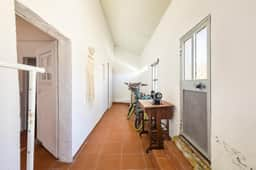
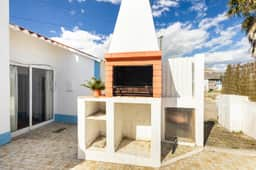
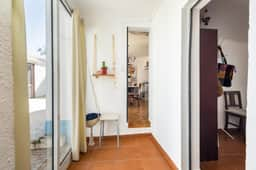
Sign up to access location details
