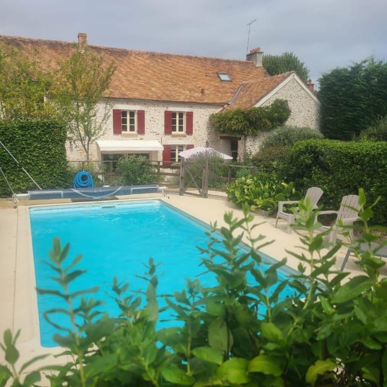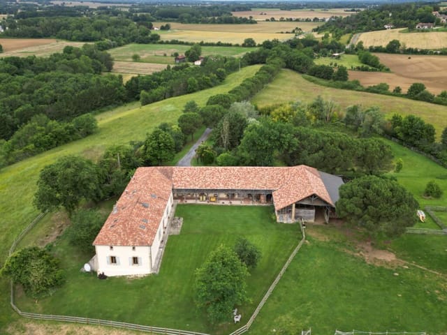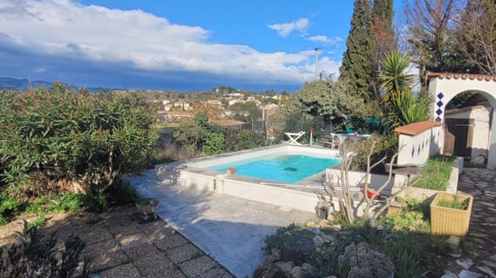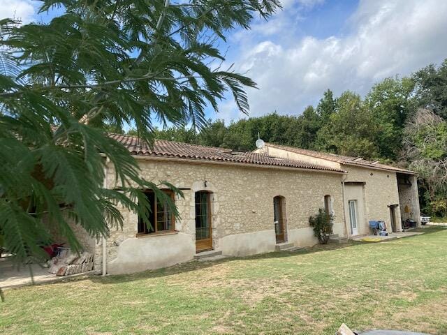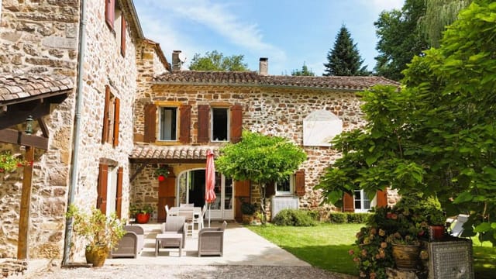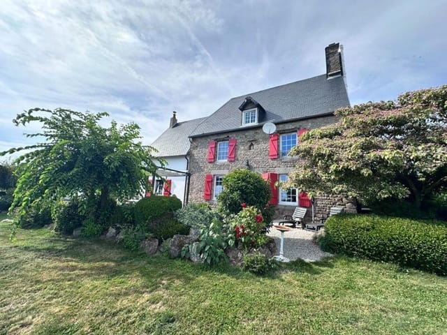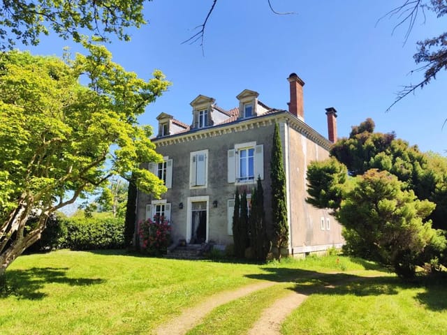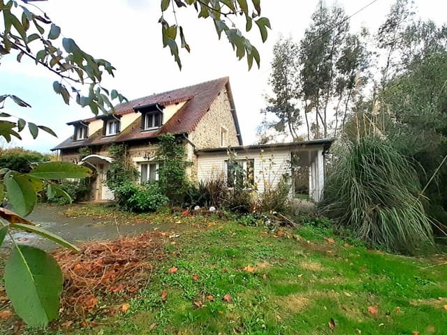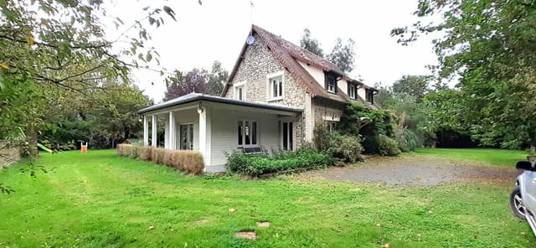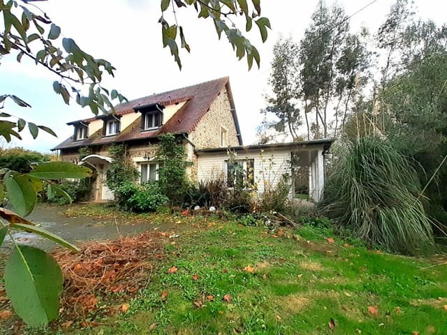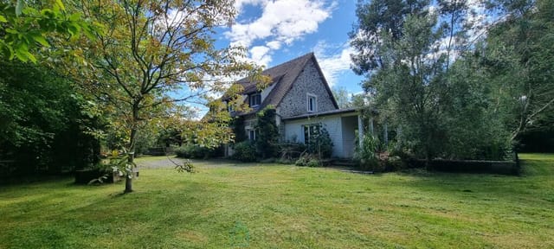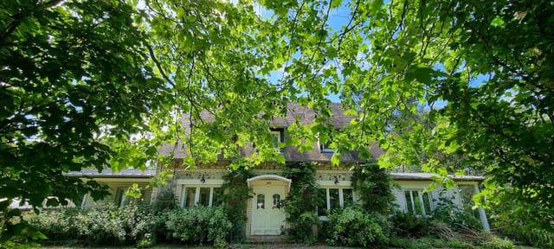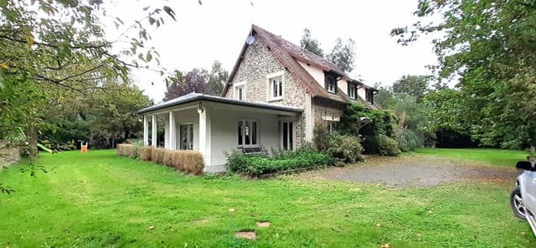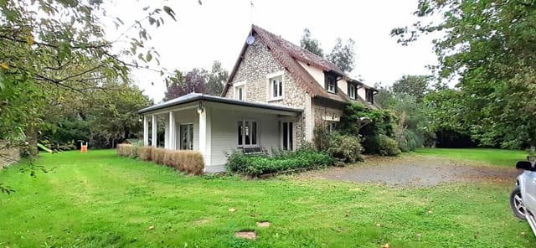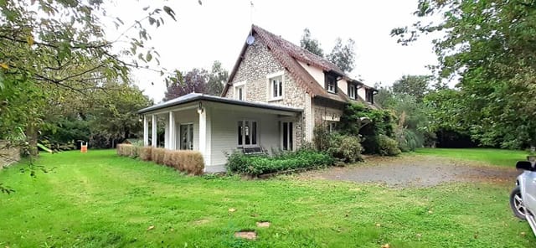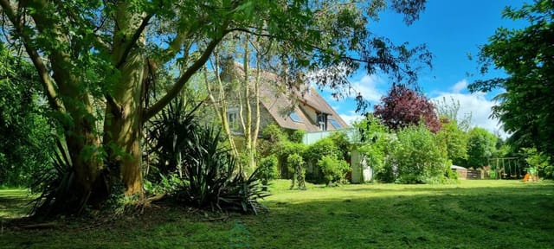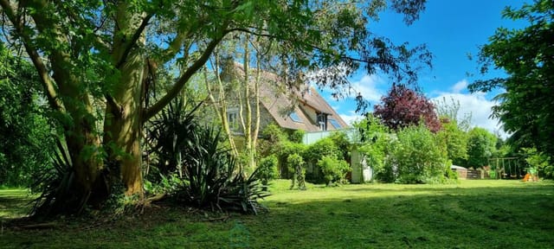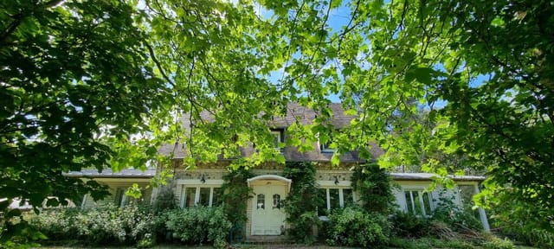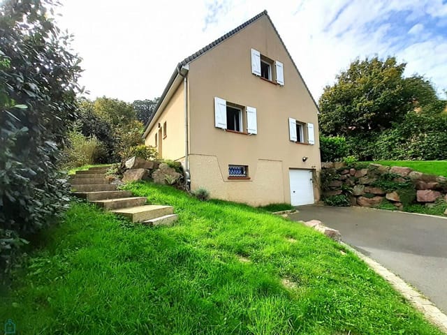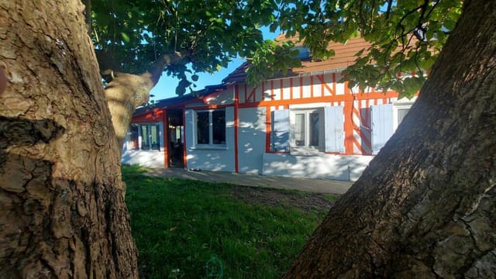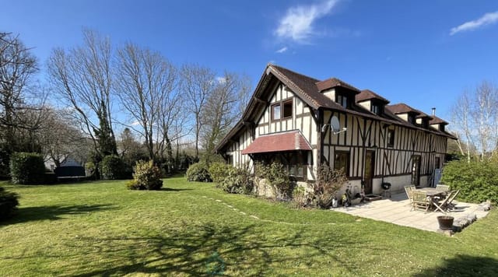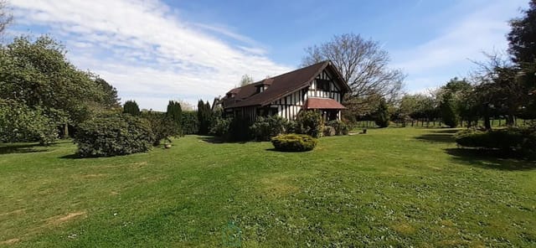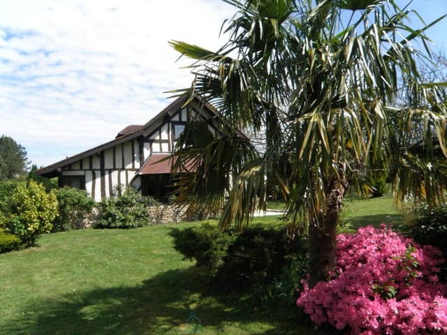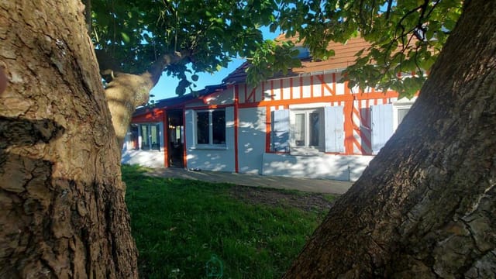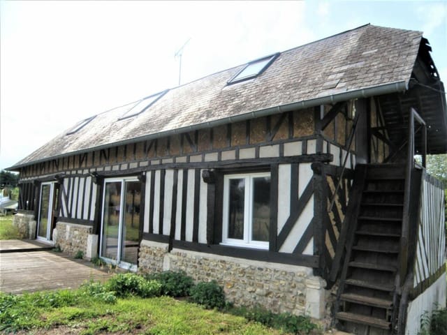Charming Stone-Style 4-Bedroom Home in Genneville, Calvados with Pool & Lush Gardens Near Honfleur
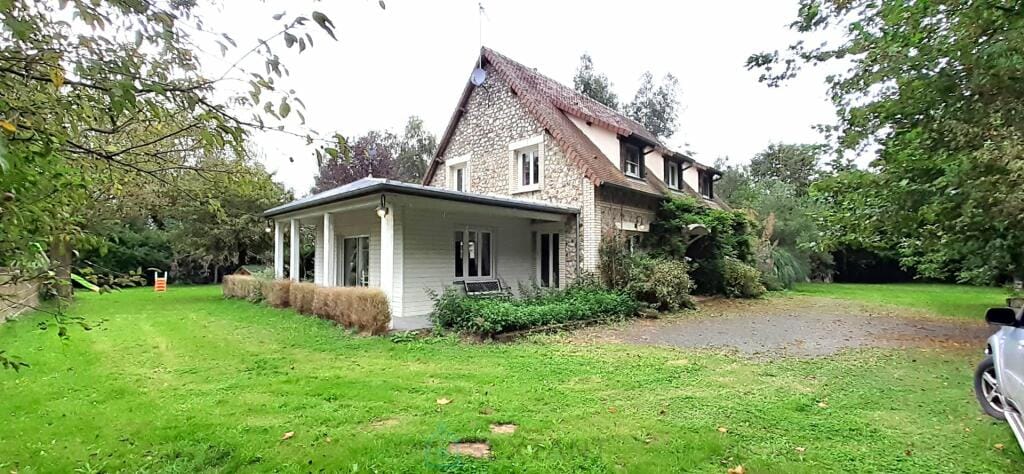
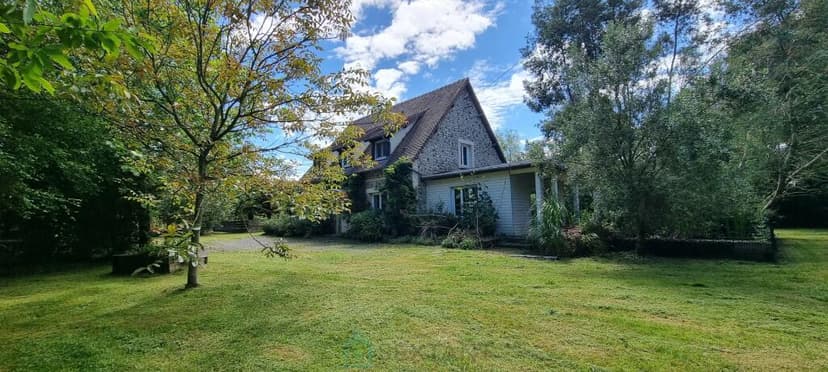
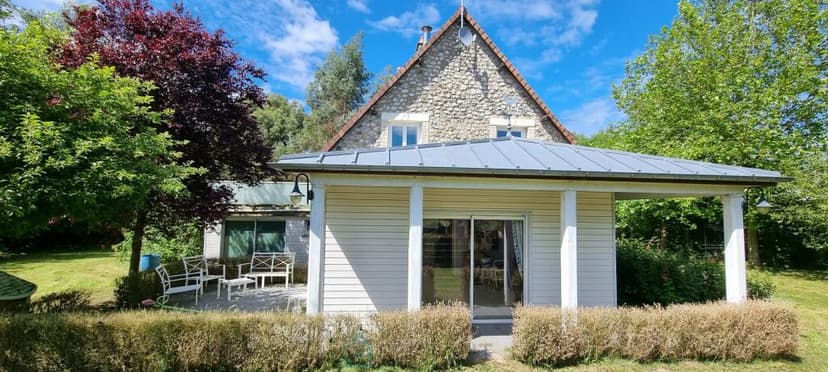
Normandy, Calvados, Genneville, France, Genneville (France)
4 Bedrooms · 1 Bathrooms · 220m² Floor area
€425,000
House
No parking
4 Bedrooms
1 Bathrooms
220m²
Garden
Pool
Not furnished
Description
Welcome to a charming slice of Normandy living in the picturesque town of Genneville! Tucked away in the beautiful department of Calvados, this traditional stone-sylex residence offers a real taste of classic French elegance. Being a busy real estate agent, I can assure you this property is a hidden treasure, perfect for your new life in France.
Right from the entrance, you are met with character––a large, welcoming fireplace sets the stage for this enchanting home. On the left, the SCHMIDT kitchen, fully fitted and modern, awaits your culinary adventures. Adjacent is the back kitchen and the versatile outbuilding which includes a boiler room. Its practical design ensures that all storage and functional needs are met.
Key Property Features:
- 4 Spacious bedrooms
- 1 On-suite bathroom with double sink
- Cozy living room equipped with a wood stove
- Bright dining area leading straight to a terrace
- Potential swimming pool, needing some personal touch
- Attic space, perfect for customization or storage
- Generous 220 square meters of living space
- Small library or office space for your needs
- Large bay windows inviting natural light
- Landscaped 3750m2 park with exotic and native trees
Positioned on a plush 3750m2 plot with no immediate neighboring intrusion, privacy is assured here. Genneville’s idyllic environment provides a sense of serenity, enhanced by the view of a charming fish pond adorned with water lilies. There's also an excellent opportunity to indulge your green thumb with the manicured park featuring eucalyptus, blue cedar, and olive trees. The outbuilding offers a chance for guest accommodation or creative endeavors, spanning an additional 60m2.
Once you have your morning coffee on the terrace, gazing at the ripe potential of your swimming pool for renovations, you might find yourself itching to explore the surroundings. Living here means access to a rich cultural experience; remember you've got Honfleur just around the corner! Take a leisurely 15-minute drive, and you’re in a quaint harbor town famed for its art galleries, shops, and delicious local cuisine––seafood lovers, rejoice!
The seasonal climate in Normandy is gentle and varied. Summers are warm, not overwhelmingly so, making the environment favorable for outdoor activities like cycling or hiking. Winters, albeit cooler and wet, have their charm, often prompting cozy evenings by the fire in your new living room.
In Genneville, life moves at a relaxed pace, although being close to Honfleur means you retain access to urban conveniences. The sense of community is strong, with locals welcoming newcomers with a warmth that only enhances the rural charm of the area.
Living in a house such as this offers a unique lifestyle, resonant with history yet offering modern comforts. With its spacious rooms, a growing family feels right at home here, or perhaps it's just the refuge you’ve been seeking for retirement. It’s not just a home; it’s a canvas where your French dream unfolds.
In this property, there’s character and potential wherever you look. Some personal touches might be required, but that only serves to make it all the more your own sanctuary. The electric gate and videophone offer the added security, peace of mind you might seek in a home away from home.
Every house tells a story, and this one is ready for new chapters to be written. Whether you are searching for a summer escape from the city hustle or a permanent residence in the serene beauty of rural France, this Genneville gem can fulfill your dreams. Visit us soon, amidst my busy schedule, I'd be more than happy to introduce you to your potential new home.
Details
- Amount of bedrooms
- 4
- Size
- 220m²
- Price per m²
- €1,932
- Garden size
- 3750m²
- Has Garden
- Yes
- Has Parking
- No
- Has Basement
- No
- Condition
- good
- Amount of Bathrooms
- 1
- Has swimming pool
- Yes
- Property type
- House
- Energy label
Unknown
Images



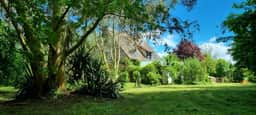
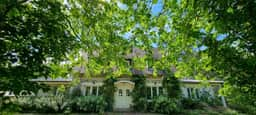
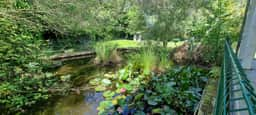
Sign up to access location details
