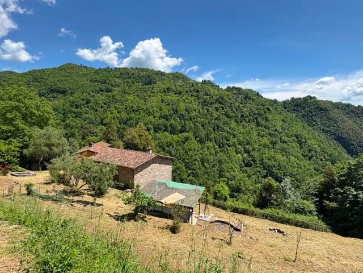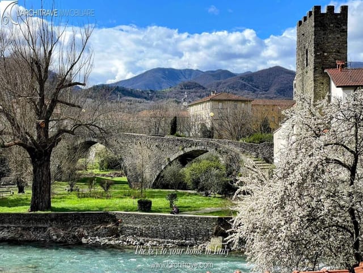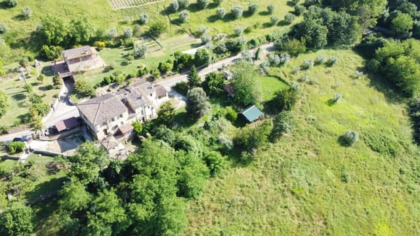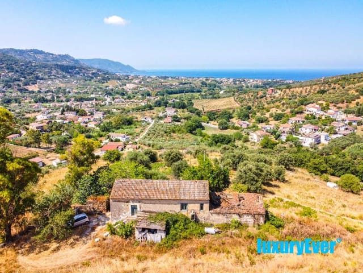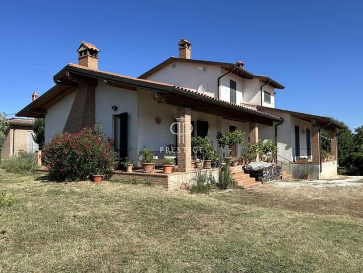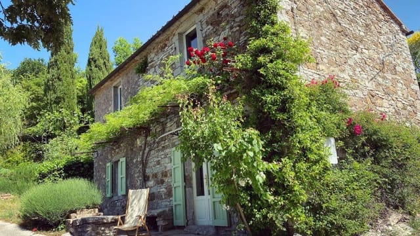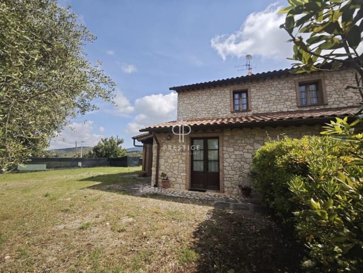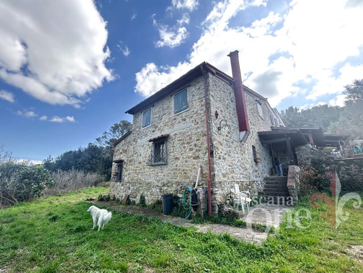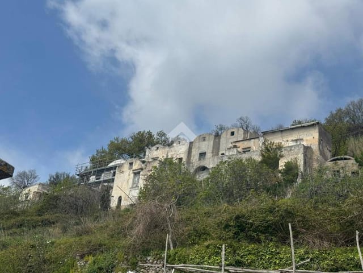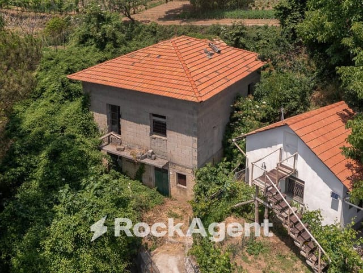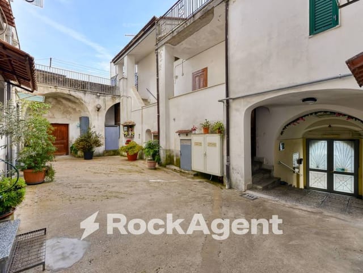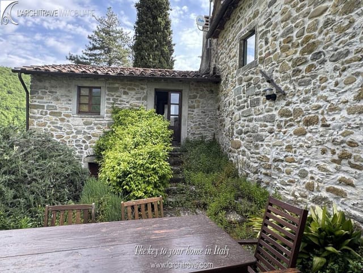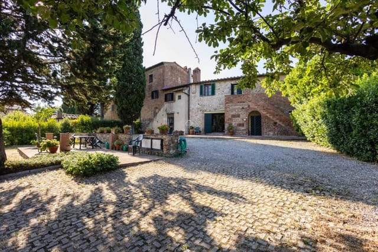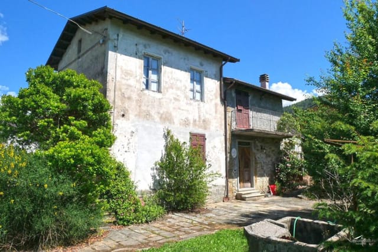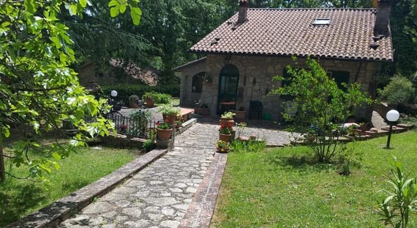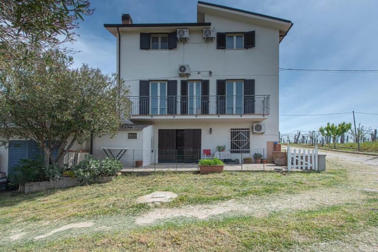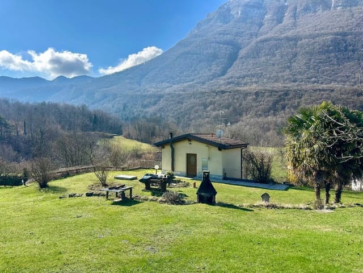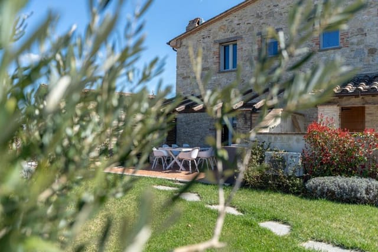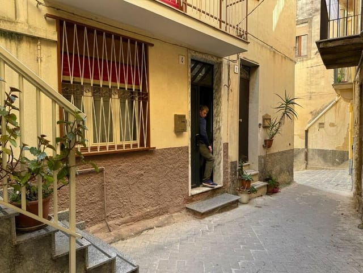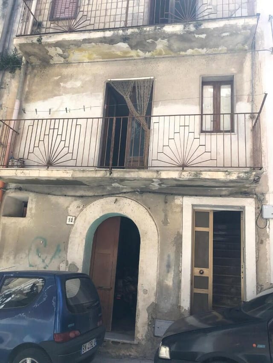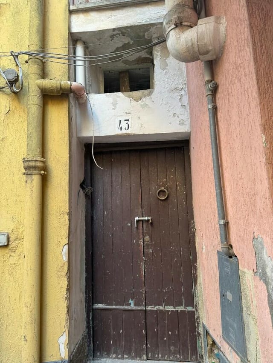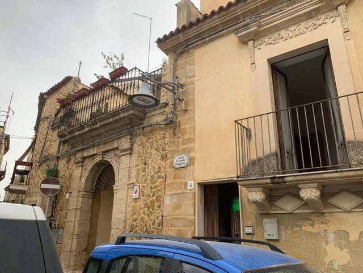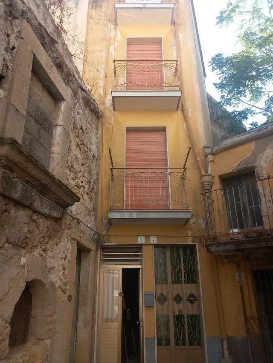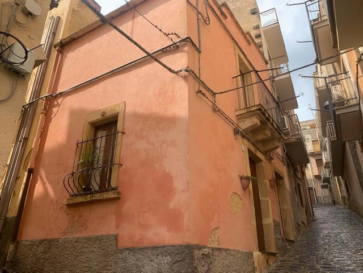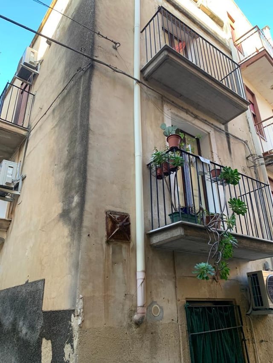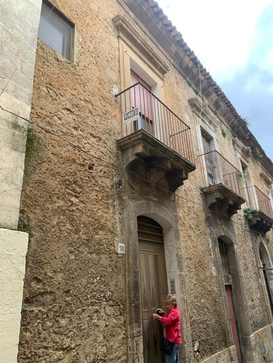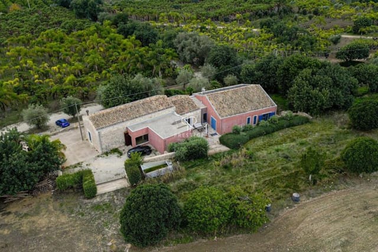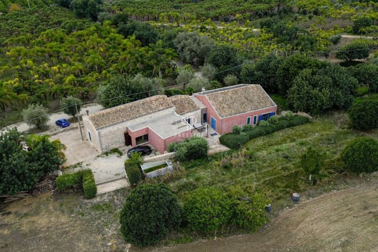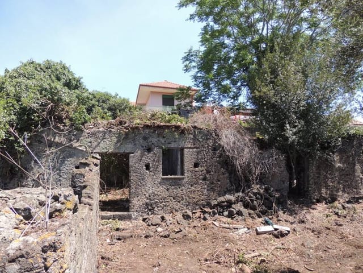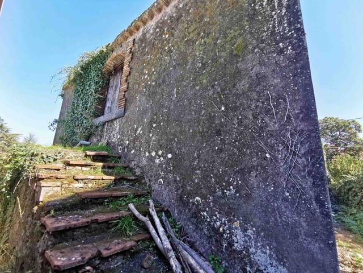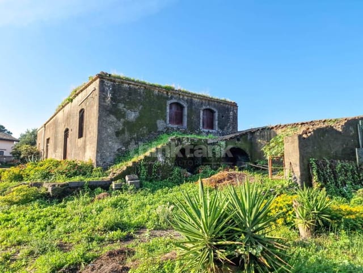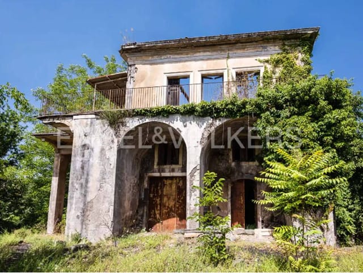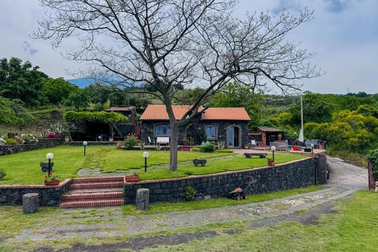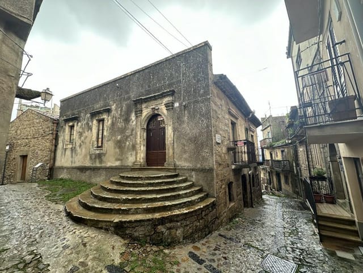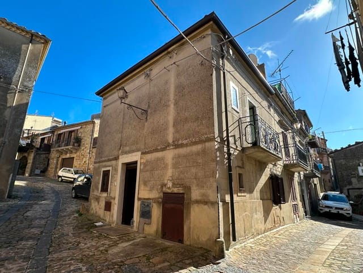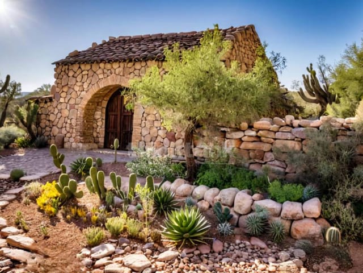Charming Sicilian Rustic Retreat with Olive Orchard

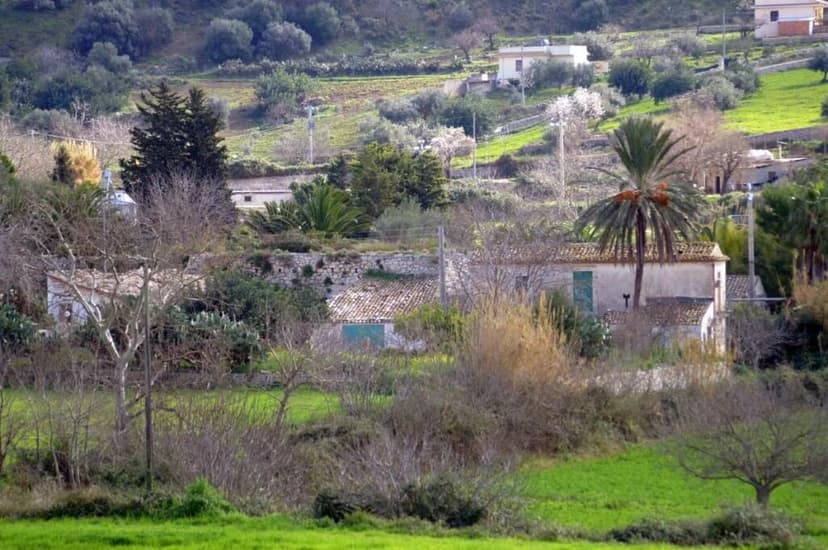

Sicily, Ragusa, Chiaramonte Gulfi, Italy, Chiaramonte Gulfi (Italy)
8 Bedrooms · 5 Bathrooms · 120m² Floor area
€350,000
House
Parking
8 Bedrooms
5 Bathrooms
120m²
No garden
Pool
Not furnished
Description
Nestled in the heart of the verdant and tranquil Sicilian countryside in Chiaramonte Gulfi, this unique property offers a blend of history, nature, and potential that speaks directly to those looking for a life closer to nature with the convenience of modern amenities. The expansive estate, once a 19th-century school, comprises four independent living units, boasting a collective 8 bedrooms and 5 bathrooms, offering ample space for family, guests, or rental opportunities.
Property Highlights:
- Living Space: Spread over 120 sqm, each unit varies in layout but shares a warm, rustic charm with modern conveniences.
- Land Area: Approximately 10,000 sqm of land, adorned with 80 olive trees and a variety of fruit trees creating a picturesque setting and providing a bounty of produce.
- Additional Buildings: A sizeable warehouse/stable opens up endless possibilities from storage to conversion into entertainment or recreational areas.
- Amenities:
- Unfenced 8x4m swimming pool
- Large garage and storeroom
- Spacious building suitable for a greenhouse or tool storage
- Communication facilities including telephone and internet
Condition and Potential:
Each unit is fully furnished and habitable with features including radiators, some with air conditioning, and charming details like old lava stone floors and visible bamboo cane ceilings in the upper unit. While in good condition and ready for occupancy, the estate provides a canvas for customization, making it a desirable project for those wishing to personal home or to invest in as rental properties.
Local Area and Lifestyle:
Living in Chiaramonte Gulfi offers an authentic taste of Sicilian life amidst rolling hills, ancient architecture, and traditional industries like wine-making and crafts. The area enjoys a warm, balanced climate year-round, with hot summers and mild winters, ideal for outdoor lifestyle and exploration.
- Community: Rich in history and tradition, the local towns and villages are welcoming, offering international buyers a genuine sense of belonging.
- Accessibility: Conveniently located about 8 km from Comiso with its airport, and close to Ragusa, the property offers both seclusion and accessibility to urban centers.
- Recreation: The surrounding region is a haven for biking, with relatively flat terrain making it easy to explore the natural and architectural wonders of the area.
Climate:
The climate is Mediterranean, characterized by a pleasant balance of sunny days, a mild winter season, and warmth that lasts well into the autumn months, perfect for those who thrive in sunshine and outdoor activities.
Living Experience:
The property's spread-out layout allows for privacy and tranquility, with each unit having access to outdoor spaces, perfect for dining al fresco, gardening, or simply soaking in the serene atmosphere. The presence of a well and an underground gas tank ensures self-sufficiency, while an electric gate and surveillance system provide security and peace of mind.
Prospective Uses:
This estate represents a unique opportunity not only as a family home or holiday retreat but also holds potential for income through rental, agritourism, or as a venue for events and retreats given its sizable land, beautiful surroundings, and flexible living spaces.
Conclusion:
For those drawn to the rustic charm of Sicily, desiring a lifestyle that balances modern conveniences with the timeless allure of nature and history, this property in Chiaramonte Gulfi offers a rare and enchanting proposition. Whether you're looking to create your dream home, embark on a rewarding restoration project, or invest in the burgeoning holiday rental market, this Sicilian estate holds promise and potential in equal measure.
Details
- Amount of bedrooms
- 8
- Size
- 120m²
- Price per m²
- €2,917
- Garden size
- 10000m²
- Has Garden
- No
- Has Parking
- Yes
- Has Basement
- No
- Condition
- good
- Amount of Bathrooms
- 5
- Has swimming pool
- Yes
- Property type
- House
- Energy label
Unknown
Images






Sign up to access location details
