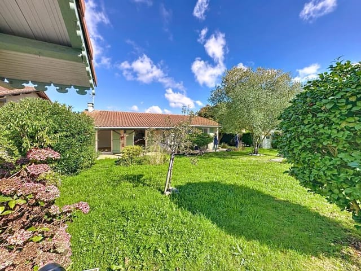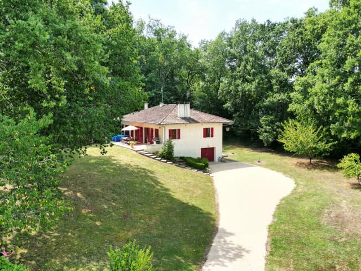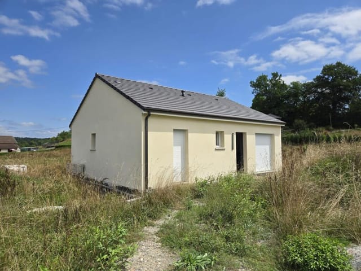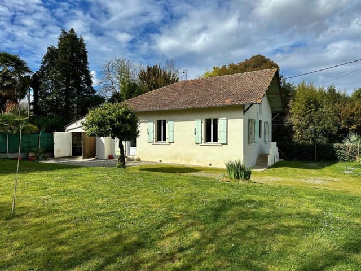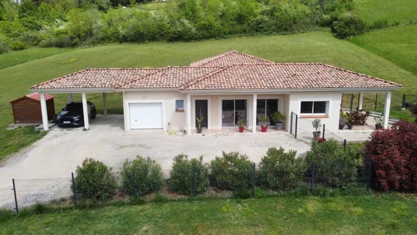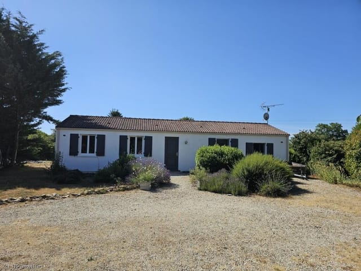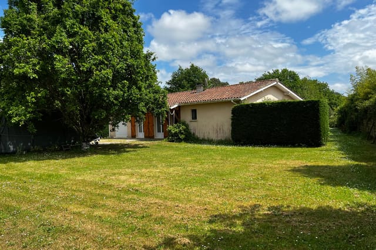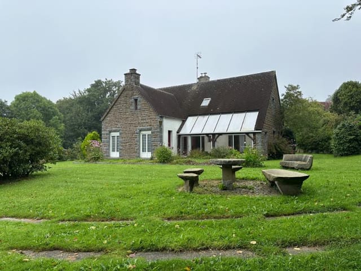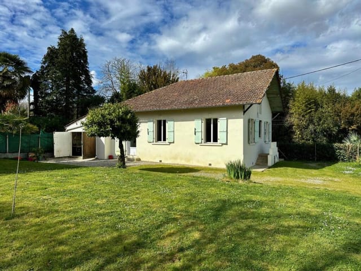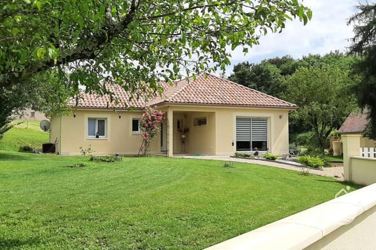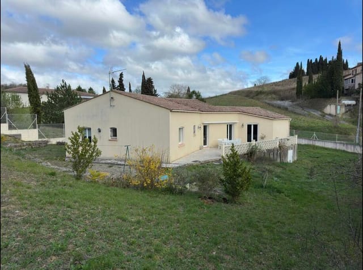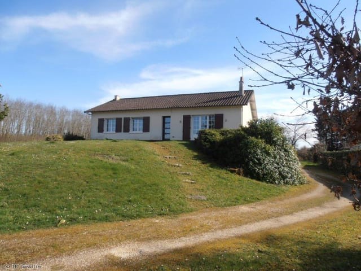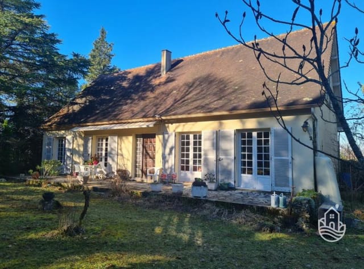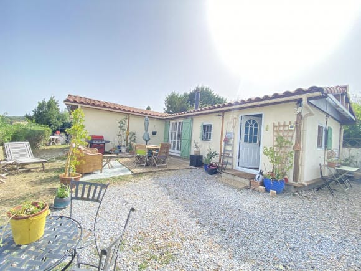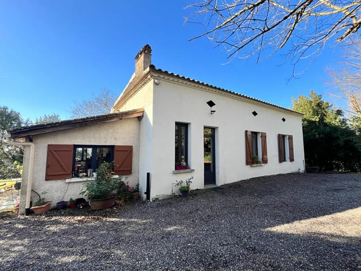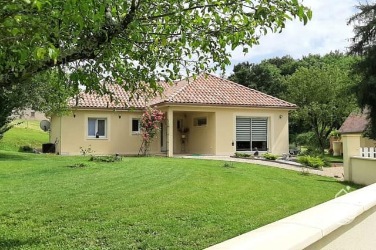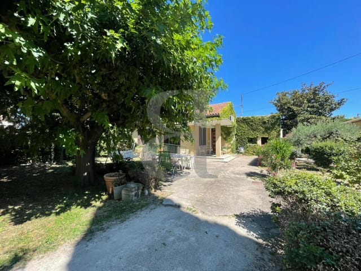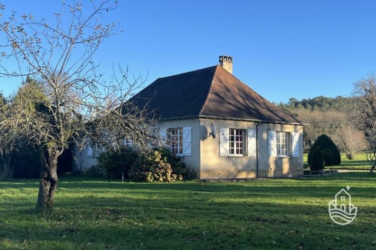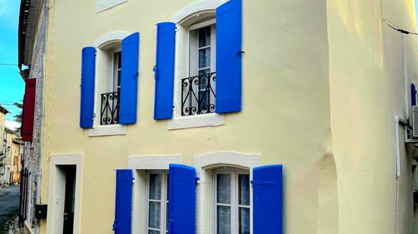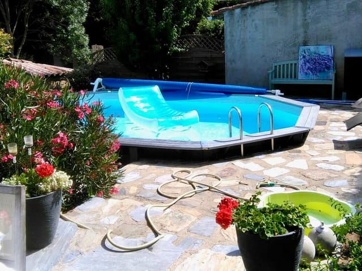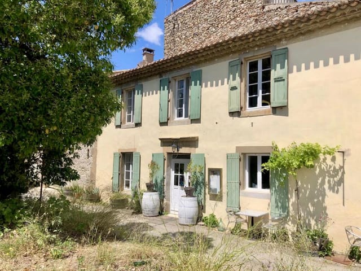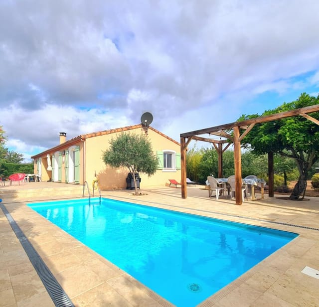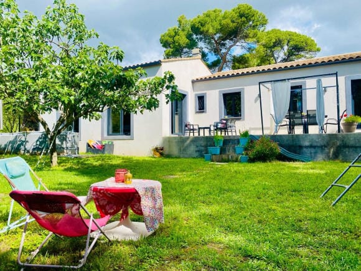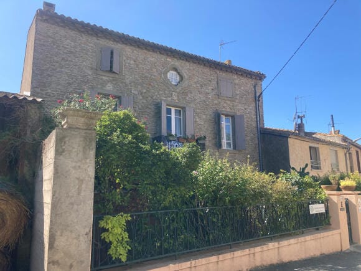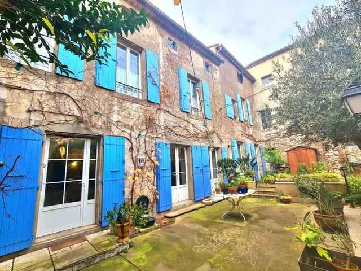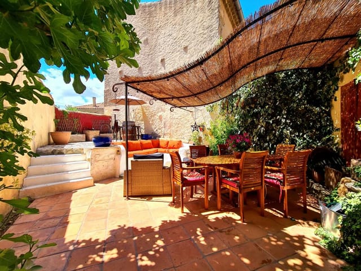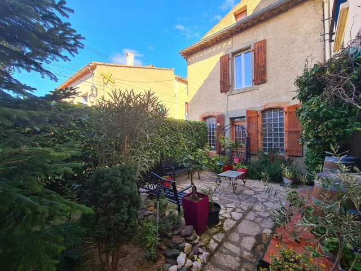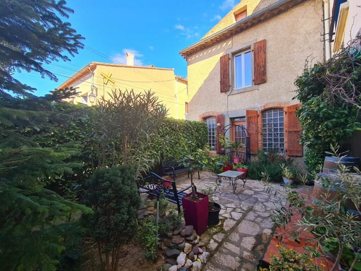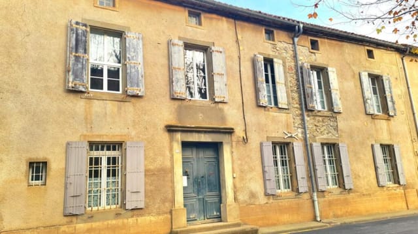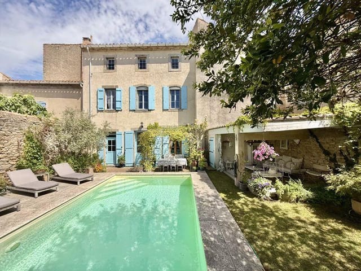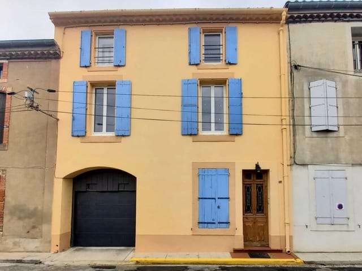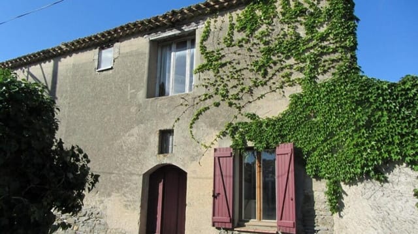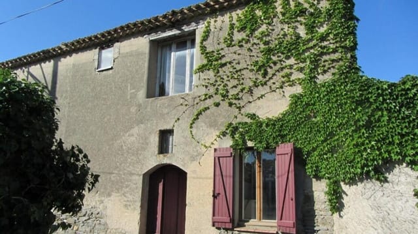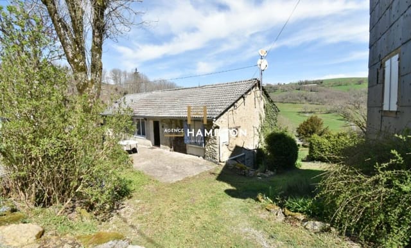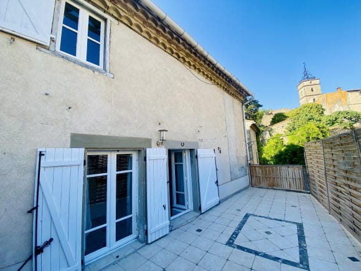Charming Rouairoux Bungalow Retreat: Spacious Land & Outdoor Adventure in Southern France
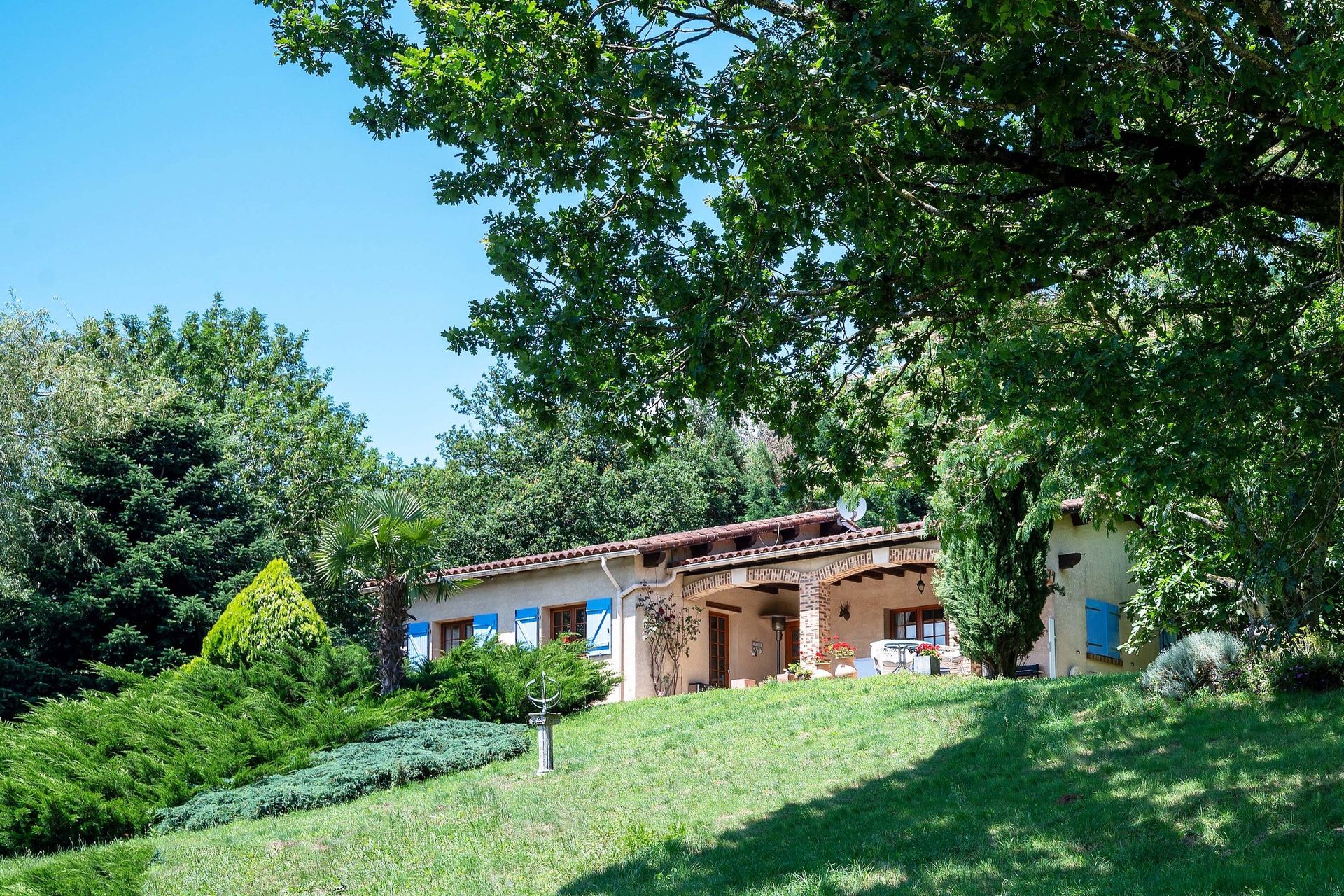
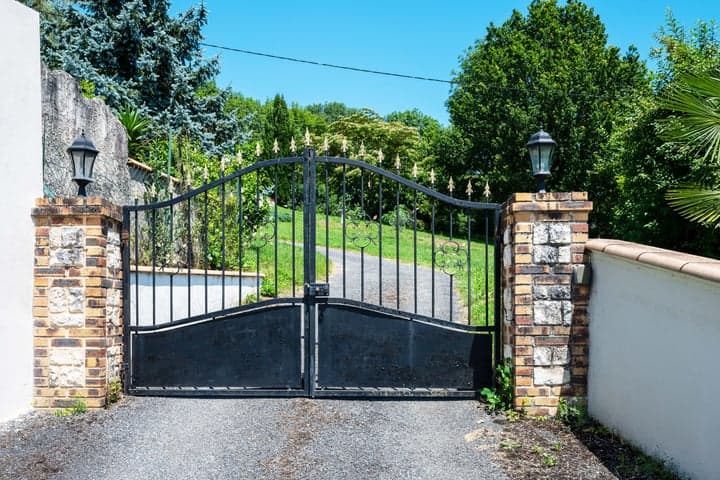
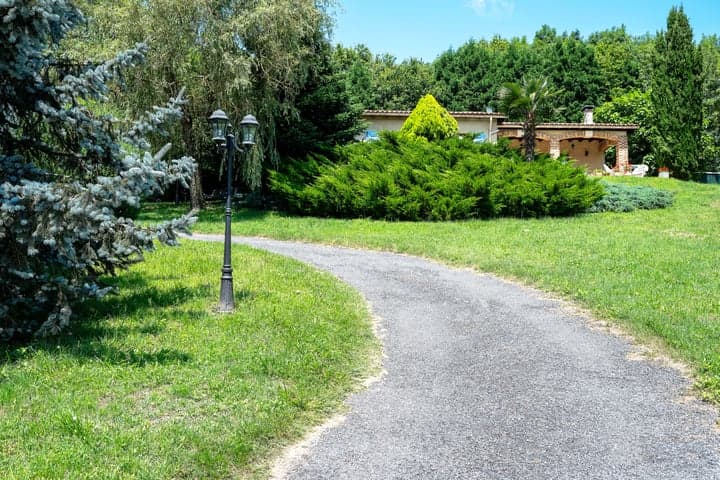
Route de La Rize 2, Rouairoux, France, Rouairoux (France)
3 Bedrooms · 1 Bathrooms · 128m² Floor area
€225,000
Bungalow
No parking
3 Bedrooms
1 Bathrooms
128m²
Garden
No pool
Not furnished
Description
If you're dreaming of a life in the enchanting region of Southern France, let me tell you about a lovely bungalow that's perfect for winding down and soaking up the beauty of nature. Situated in the peaceful town of Rouairoux, this property is just the thing for those seeking a tranquil escape or considering a more permanent move to this picturesque part of the world. I'm a busy real estate agent, but I couldn't resist taking a moment to delve into the details of this gem!
First off, if you're unfamiliar with Rouairoux, it's worth knowing that the town is nestled in the idyllic Tarn department, a place known for its stunning landscapes and quiet charm. The local climate here is typically Mediterranean, which means you'll enjoy mild, wet winters and hot, dry summers—ideal for those looking to escape harsher weather!
Imagine driving down a private asphalt driveway to find a sprawling piece of land totaling about 3,500 square meters. That's plenty of room for whatever you might picture your future home to include. Got a green thumb? There's space enough for a lovely garden. Want to expand? That's possible too. A handy hangar sits on the property, perfect for your car, or perhaps extra storage if your hobbies require much equipment.
The bungalow itself is in good condition, making it move-in-ready. But before I get into those details, let's talk a bit about the surroundings. The local area is full of life with lush forests and rolling hills, creating a gorgeous backdrop whether you're relaxing on the terrace or exploring what's nearby. In fact, this area is a hit with anyone who enjoys the great outdoors—there's hiking, cycling, and canoeing all close at hand, plus the added benefit of nearby golf courses and climbing spots. You won't run out of things to do!
When hunger calls, Rouairoux and the surrounding towns deliver on culinary delight. Whether it's diving into traditional French cuisine or enjoying Sunday brunch at a quaint local café, you’ll find something to tickle your taste buds. And for a bit of culture, don't miss out on the medieval villages nearby or the vibrant flea markets where you can pick up a unique piece of French heritage.
Now let's wander indoors. The bungalow offers:
- 3 cozy bedrooms
- 1 bathroom with bathtub
- A large, inviting kitchen
- A spacious living room warmed by a wood-burning insert fireplace
- Separate toilet
- Storage room
- Fiber optic connection for high-speed internet
Added charms include electric heating for added comfort in the cooler months, and the fact it's fully furnished means less for you to worry about! In a word: smooth!
Among the benefits of choosing a bungalow, you'll find that living in a single-story abode eliminates the need to worry about stairs, and offers easy access for families and seasoned individuals alike. A true practical choice for varied lifestyles!
Living here would make your daily errands comfortably routine. Essential services like supermarkets, schools, and health centers are not far, and for anything else, a short drive—just 15 minutes—gives you access to Mazamet for larger stores and additional conveniences.
At a price of 225,000 euros, owning a slice of Southern France is more accessible than you might think. This bungalow offers a wonderful opportunity to enjoy life in one of this captivating country's beautiful corners, whether you're seeking a retreat or a permanent home.
So, why not trade the hustle and bustle for a taste of tranquility? This could just be the escape you've been looking for—a place where the pace of life slows down, and the focus shifts to enjoying the simple pleasures and stunning beauty all around.
Details
- Amount of bedrooms
- 3
- Size
- 128m²
- Price per m²
- €1,758
- Garden size
- 3500m²
- Has Garden
- Yes
- Has Parking
- No
- Has Basement
- No
- Condition
- good
- Amount of Bathrooms
- 1
- Has swimming pool
- No
- Property type
- Bungalow
- Energy label
Unknown
Images



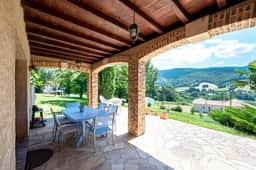
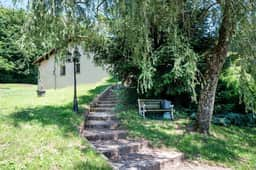
Sign up to access location details
