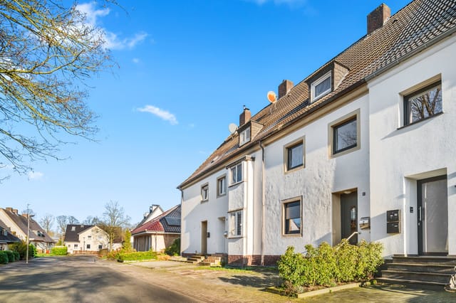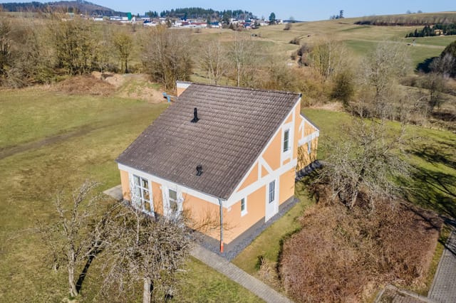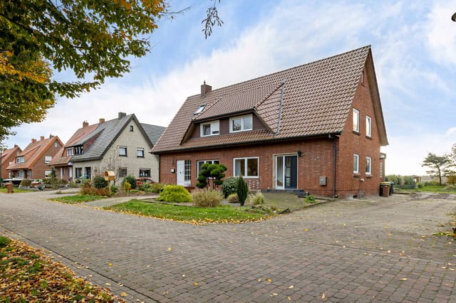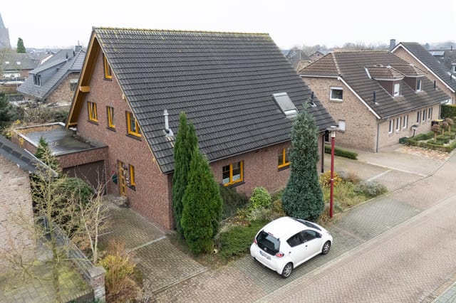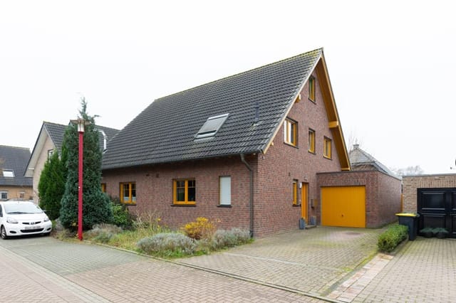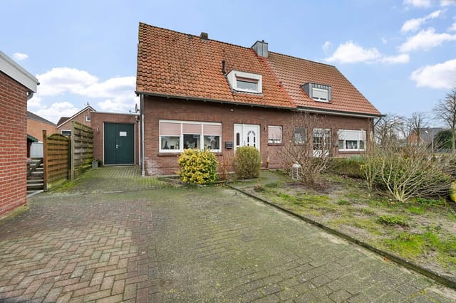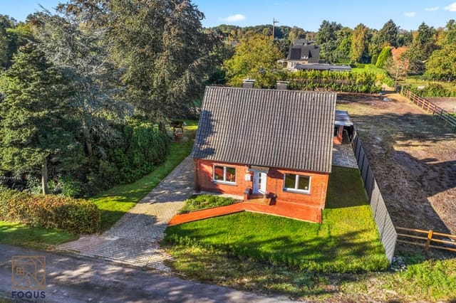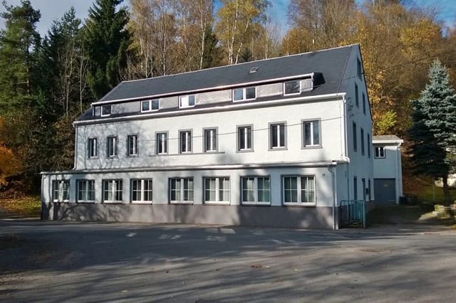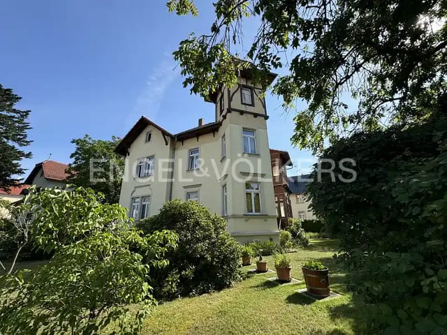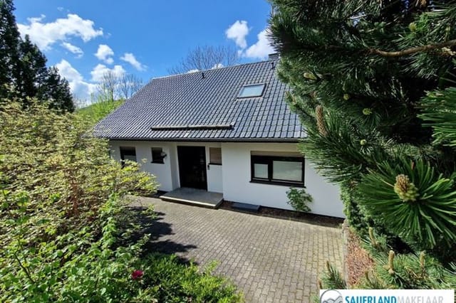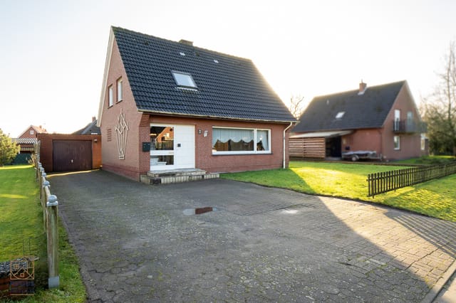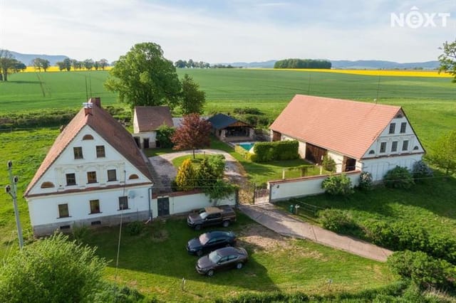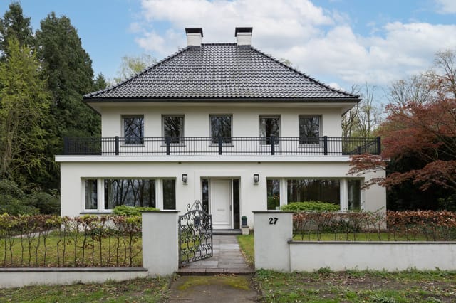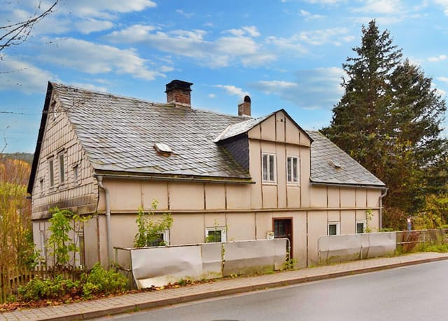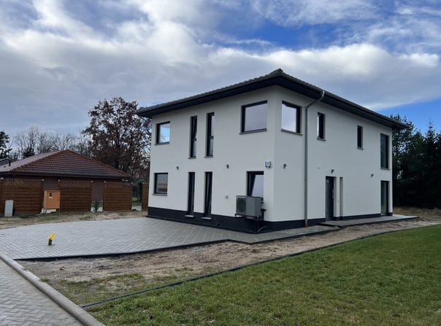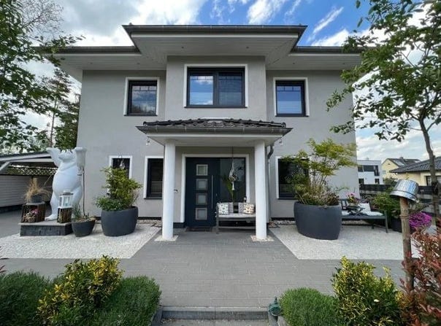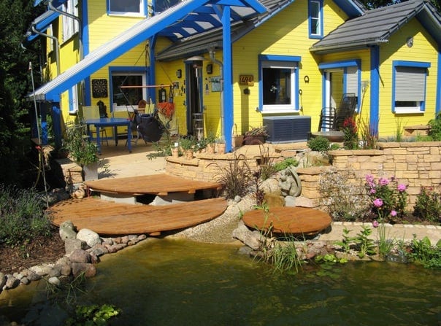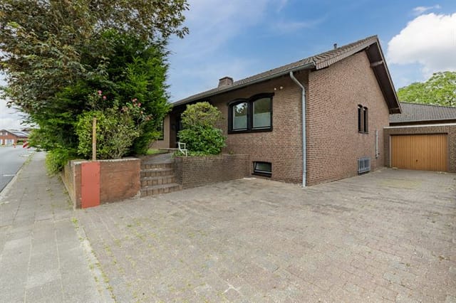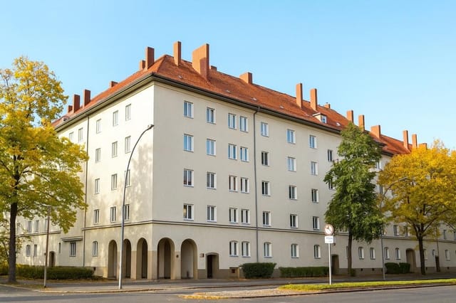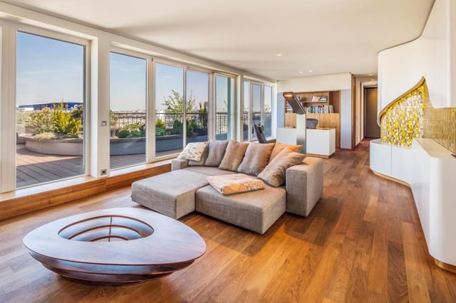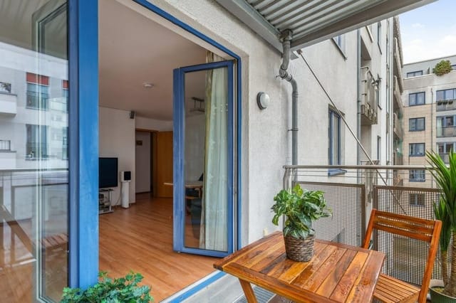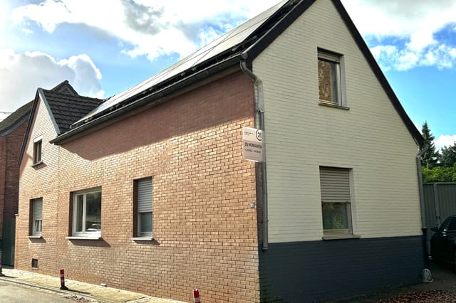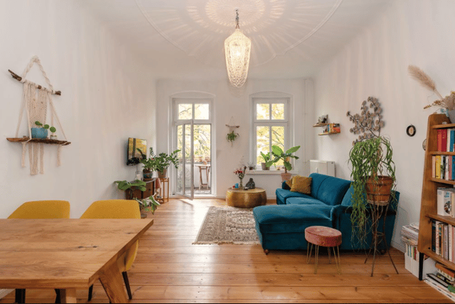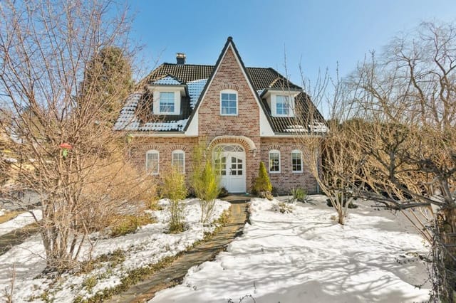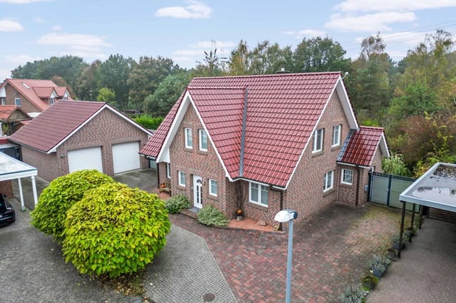Charming Historic House with Wellness Area and Spacious Grounds in Haren—Ideal for Families Seeking Unique Living Spaces
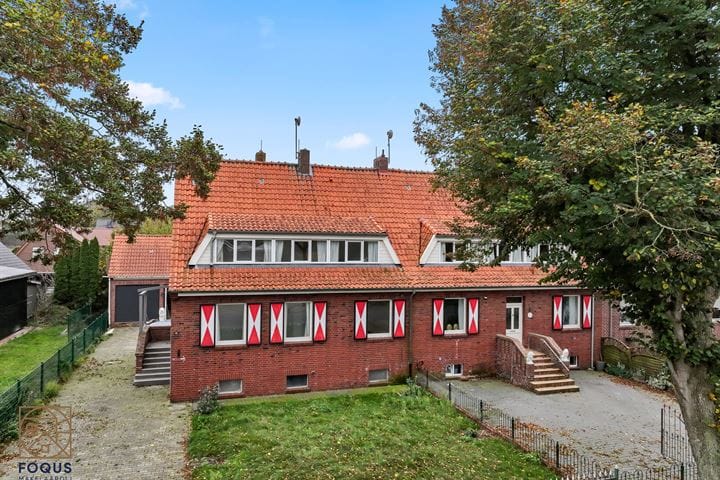
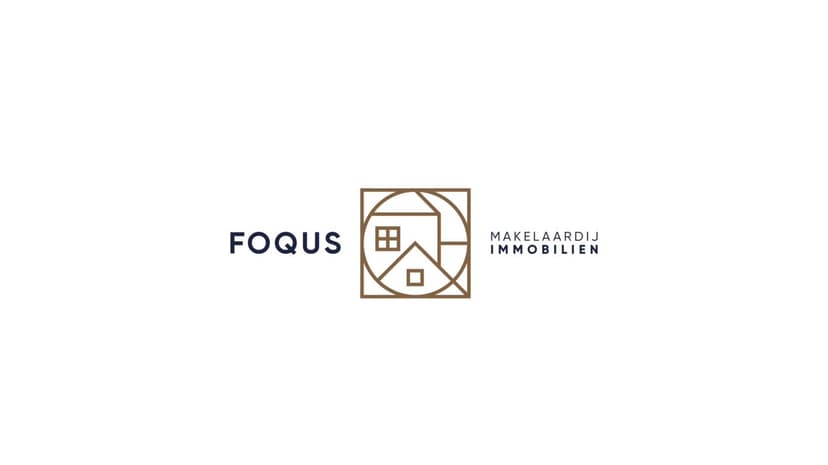
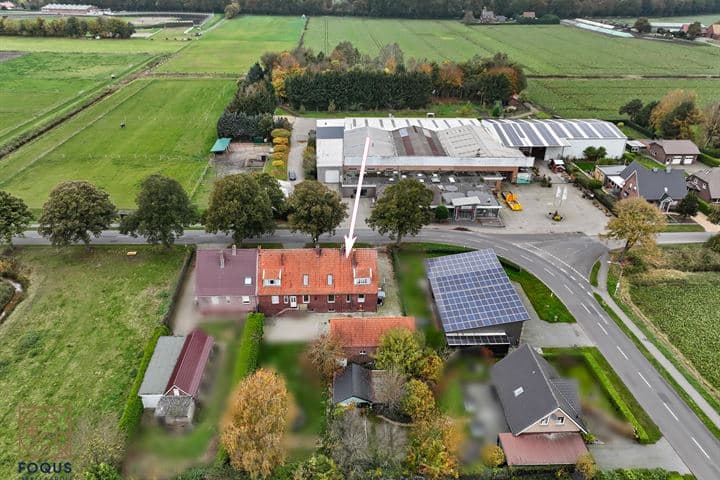
Altenberger Straße 10, Müglitztal (Germany)
4 Bedrooms · 1 Bathrooms · 153m² Floor area
€199,000
Country home
No parking
4 Bedrooms
1 Bathrooms
153m²
Garden
No pool
Not furnished
Description
Nestled in the scenic landscape of Müglitztal, Altenberger Straße 10 is a charming country home brimming with rich history and endless possibilities. Picture yourself living in this former border guard house, where historic charm meets modern potential. This unique residence offers a generous plot of land, making it ideal for overseas buyers seeking a slice of peaceful German countryside life.
As someone who’s always juggling multiple clients at once, I can tell you without a doubt, Müglitztal has a lot to offer, both for singles, families or anyone in between. Known for its quaint, rural setting, Müglitztal is surrounded by rolling hills and lush forests, providing an idyllic backdrop for those seeking tranquility. Imagine starting your morning with a cup of coffee on the patio, listening to the sounds of nature, or taking a brisk walk through the countryside trails—perfect activities that make living here a delight.
The weather in this part of Germany is just what you'd expect in a temperate climate. Winters are cold but picturesque with snowy landscapes that are straight out of a postcard, while summers bring mild and pleasant temperatures, perfect for outdoor activities like cycling and hiking in the surrounding green spaces.
This property is a real treasure for those willing to embrace its quirks and lean into a bit of renovation work—think of it as a canvas ready for your personal touch. The potential is enormous, and you don't have to rush; you can take your time making it a true reflection of your style and needs.
Exterior and Plot
The property features:
- Historical charm and character
- Expansive plot of land for various activities
- Long driveway for ample parking
- Outbuilding currently used as a wellness area
The outbuilding is currently designed as a wellness escape but consider the endless possibilities! It could become a guest house, a home office, or even an artist's studio. The space is yours to reshape as you see fit.
Ground Floor
Inside, the home is welcoming and brimming with potential. The ground floor features:
- A bright living room with a semi-open layout
- Practical kitchen space
- Large bedroom suitable for ground-level living
- Modern bathroom with designer radiator
- Additional guest toilet
The living area offers a cozy atmosphere, ideal for entertaining friends or just relaxing after a long day. With enough space for your cooking endeavors, the kitchen waits for your culinary exploits.
First Floor
Climb the stairs to the first floor, where you'll find:
- Three generously sized bedrooms
- An extra toilet for convenience
The space is perfect for a family or guests, with well-proportioned rooms that allow everyone to have their own sanctuary.
Basement
The basement is a huge plus, featuring:
- Four sizeable rooms for storage or hobbies
- Direct outdoor access via a concrete staircase
Think of the basement as your secret space—whether you need a workshop or a hobby room, the possibilities are boundless.
Local Amenities and Lifestyle
What’s delightful about living in Müglitztal? Besides the stunning natural beauty, you can enjoy a community-oriented lifestyle. Local shops, schools, and sports facilities are nearby, offering everything you need within easy reach. The accessibility to main roads is exceptional, connecting you effortlessly to cities like Meppen and Lingen for work or leisure.
Weekly farmers' markets bring fresh local produce straight to your door, adding a hearty touch to countryside living. Don't forget, the local festivities and traditions bring people together, fostering a warm and inviting community spirit.
With greenery at every turn, you'll finde plenty of spots for walking and cycling, allowing you to unwind after a busy week. It's a pace of life that's restorative, offering a break from the hustle and bustle of urban living.
For overseas buyers, especially expats yearning for a slower, nature-filled pace of life with a hint of adventure in home renovation, this property has immense potential. Priced attractively at €199,000, it’s more than a transaction; it's your gateway to a dream country lifestyle in Germany. As you explore this charming house, you'll envision the life waiting to be crafted here—one filled with warmth, history, and natural beauty.
So if you're intrigued by the character and charm of historic homes, or just in search of a serene lifestyle close to nature, Altenberger Straße 10 could very well be your dream come true. Remember to schedule a viewing to fully appreciate the unique blend of history and potential this lovely residence offers.
Details
- Amount of bedrooms
- 4
- Size
- 153m²
- Price per m²
- €1,301
- Garden size
- 563m²
- Has Garden
- Yes
- Has Parking
- No
- Has Basement
- No
- Condition
- good
- Amount of Bathrooms
- 1
- Has swimming pool
- No
- Property type
- Country home
- Energy label
Unknown
Images



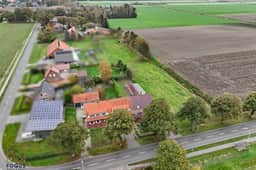
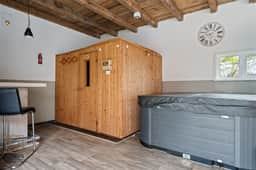
Sign up to access location details
