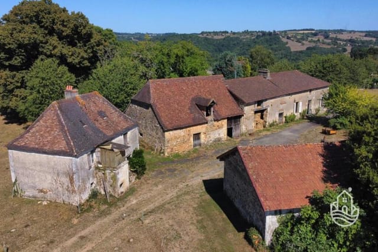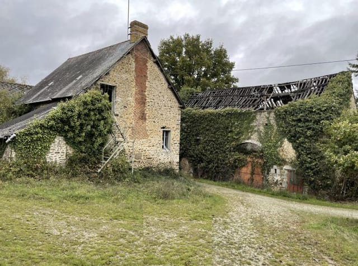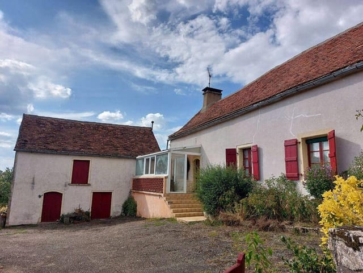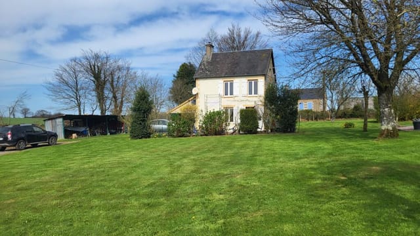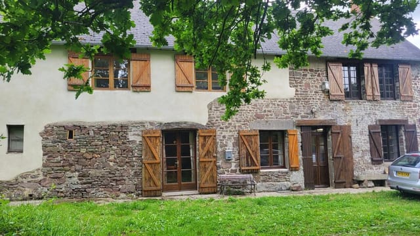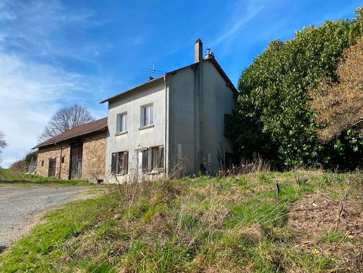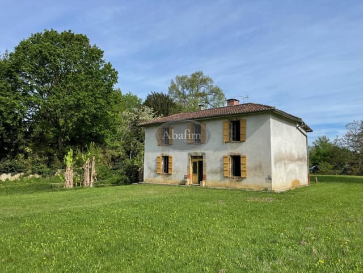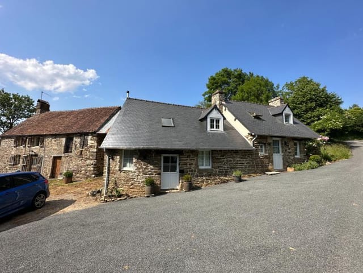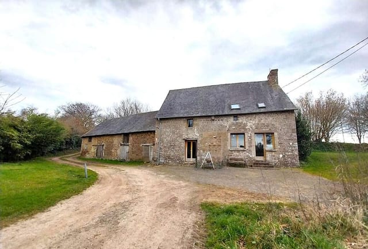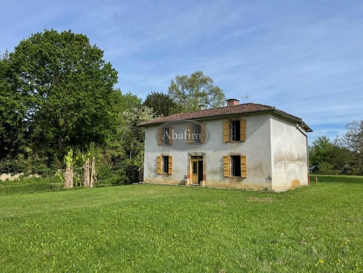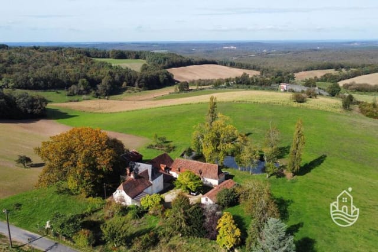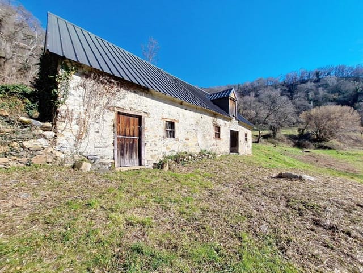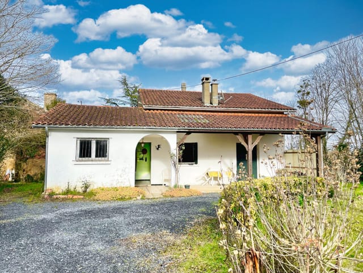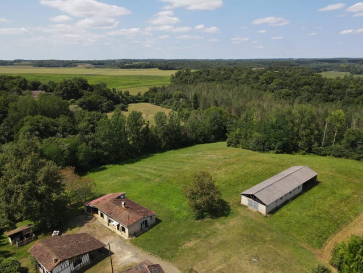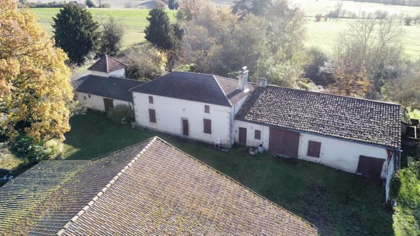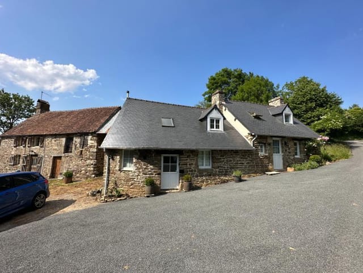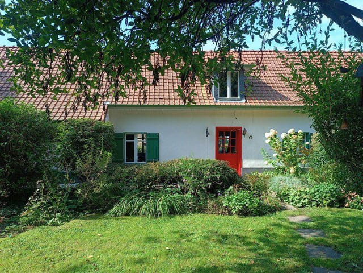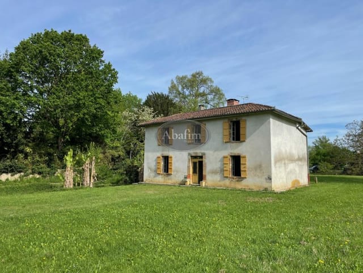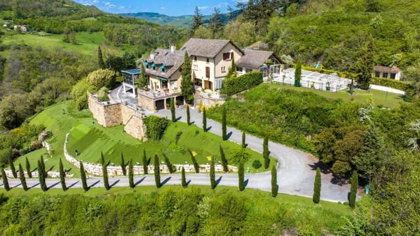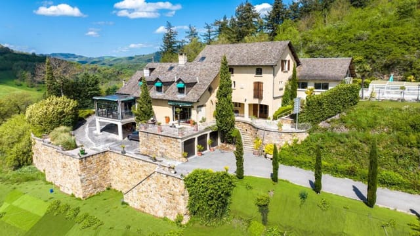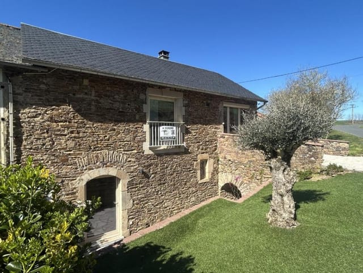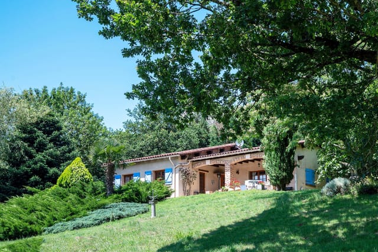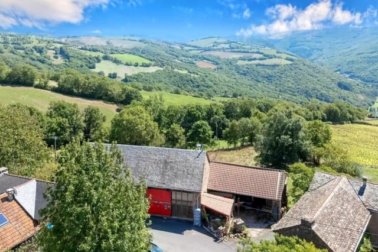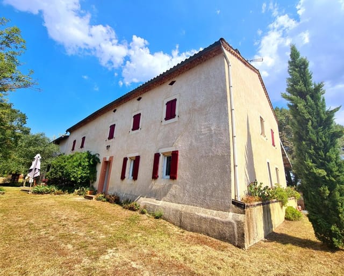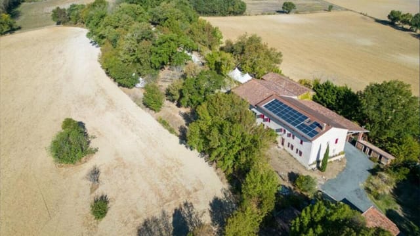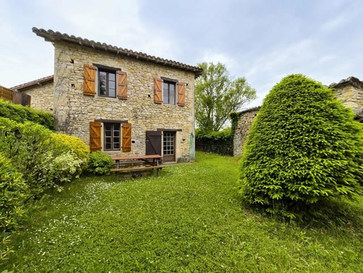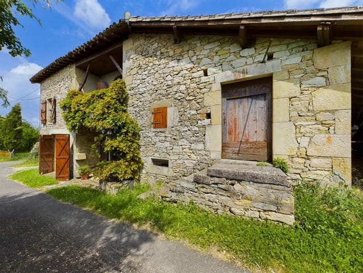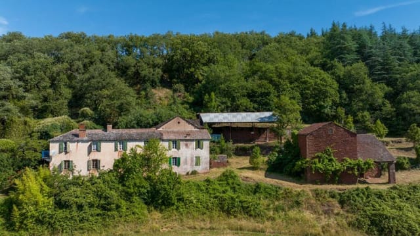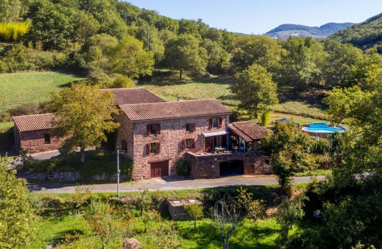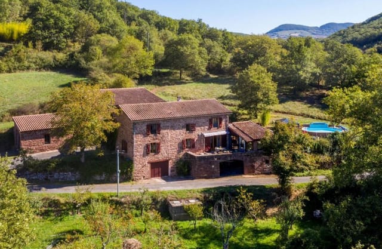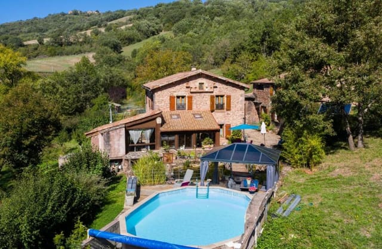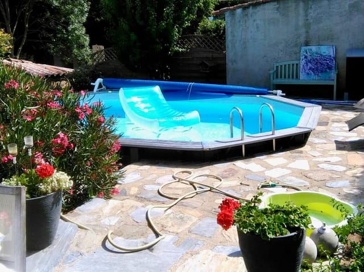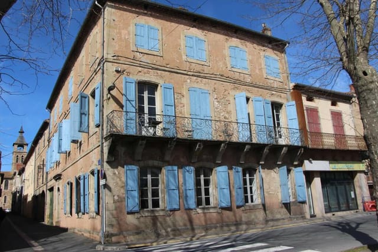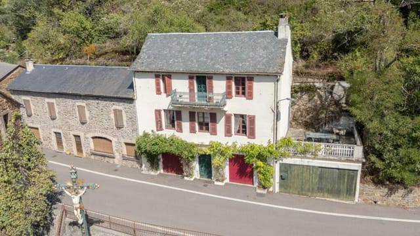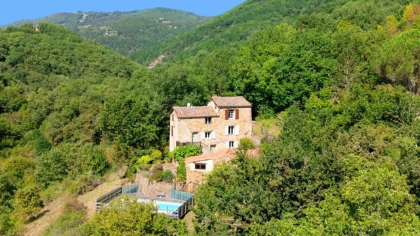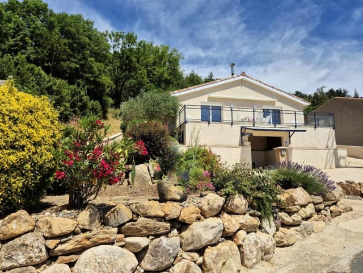Charming Farmhouse in Lacaze, Tarn: Ideal Second Home or Holiday Retreat
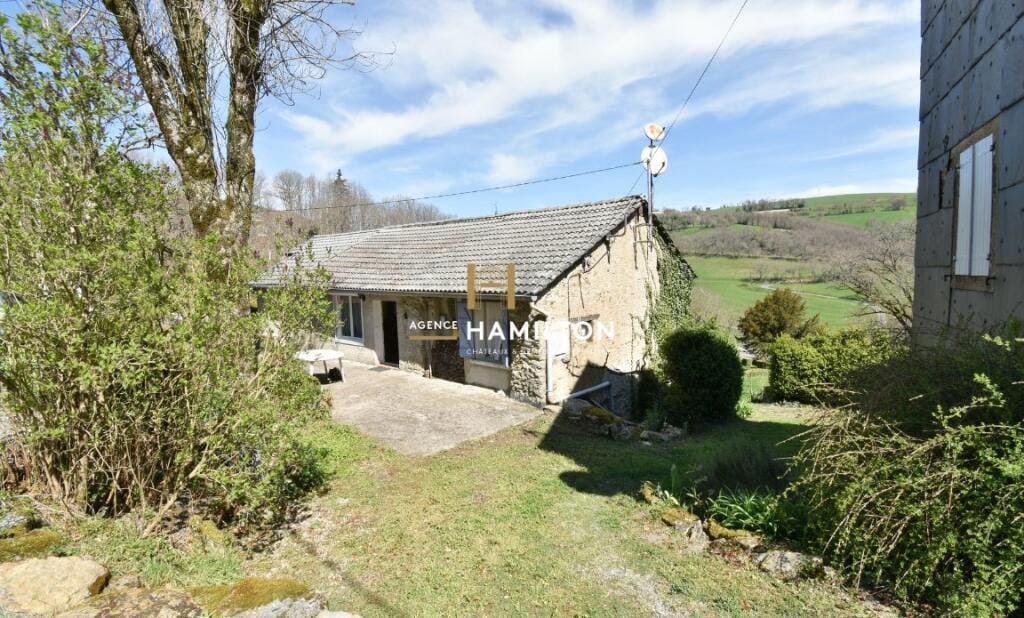
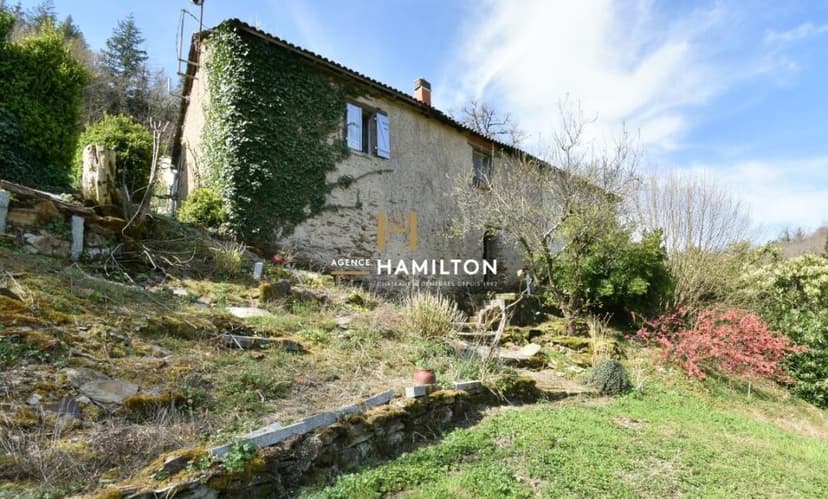
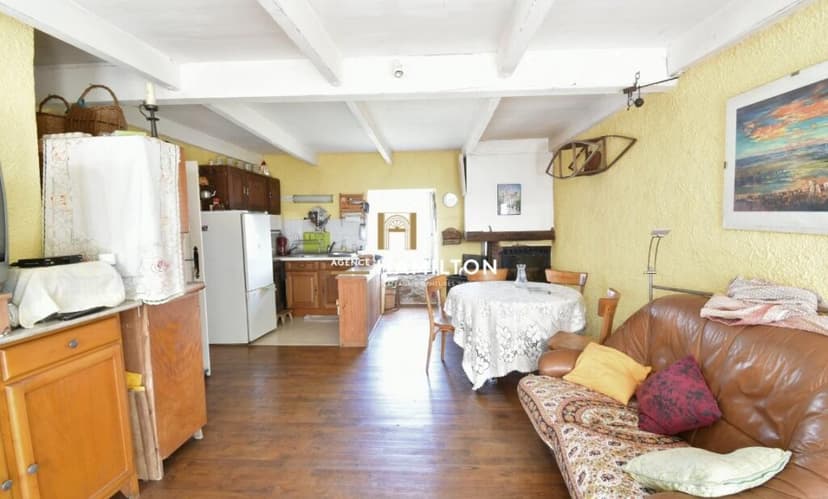
Midi-Pyrénées, Tarn, Lacaze, France, Lacaze (France)
2 Bedrooms · 1 Bathrooms · 79m² Floor area
€88,500
Farmhouse
No parking
2 Bedrooms
1 Bathrooms
79m²
No garden
No pool
Not furnished
Description
Nestled in the heart of the picturesque Midi-Pyrénées region, this delightful farmhouse in Lacaze, Tarn, offers a unique opportunity for those seeking a tranquil second home or a charming holiday retreat in France. With its rustic charm and idyllic setting, this property is perfect for anyone looking to escape the hustle and bustle of city life and immerse themselves in the serene beauty of the French countryside.
Imagine waking up to the gentle sounds of nature, with the sun streaming through the windows of your cozy farmhouse. This property, with its 79 square meters of living space, is a haven of peace and tranquility. The farmhouse is in good condition, offering a comfortable and inviting space for you and your loved ones to enjoy.
A Slice of French Countryside Life
Lacaze is a quaint village that embodies the essence of rural France. Surrounded by rolling hills and lush greenery, it offers a peaceful lifestyle that is hard to find elsewhere. The local community is warm and welcoming, making it easy for newcomers to feel at home. Whether you're looking to spend your days exploring the countryside, indulging in local cuisine, or simply relaxing in your own private sanctuary, Lacaze has something for everyone.
Property Highlights:
- Spacious Living Room: A 27.5 m² living area with an open kitchen and a charming fireplace, perfect for cozy evenings.
- Two Generous Bedrooms: Offering ample space for family and guests, with sizes of 22.2 m² and 19.8 m².
- Outdoor Living: A large terrace in front of the house, ideal for al fresco dining and enjoying the stunning views.
- Potential for Expansion: Opportunity to create an additional terrace with a light structure on stilts, overlooking the valley and the Dadou River.
- Natural Surroundings: Situated on a 1900 m² plot in a natural area, just a short walk from a small waterfall perfect for summer swims.
- Modern Connectivity: Fiber optic internet available, ensuring you stay connected even in this peaceful retreat.
- Investment Potential: Ideal for creating a gîte or a holiday home, with potential for rental income.
Experience the Local Lifestyle
Living in Lacaze means embracing a slower pace of life, where you can truly unwind and enjoy the simple pleasures. The region is known for its mild climate, with warm summers and mild winters, making it an ideal location for a second home. The nearby towns of Réalmont and Lacaune offer a range of amenities, including shops, restaurants, and cultural attractions.
For outdoor enthusiasts, the area is a paradise. From hiking and cycling to fishing and birdwatching, there's no shortage of activities to enjoy. The Dadou River, with its crystal-clear waters, is perfect for a refreshing swim on a hot summer's day.
Accessibility and Convenience
Despite its rural setting, Lacaze is easily accessible. The property is just 15 minutes from Saint-Pierre-de-Trévisy, and the larger cities of Albi and Castres are within easy reach, offering excellent transport links to the rest of France and beyond.
A Wise Investment
With its affordable price and potential for rental income, this farmhouse represents a sound investment for those looking to enter the second home market in France. Whether you're seeking a peaceful retreat, a holiday home, or a property with rental potential, this charming farmhouse in Lacaze is a rare find.
Don't miss the opportunity to own a piece of the French countryside. Contact us today to arrange a viewing and start your journey to owning a second home in this beautiful part of the world.
Details
- Amount of bedrooms
- 2
- Size
- 79m²
- Price per m²
- €1,120
- Garden size
- 890m²
- Has Garden
- No
- Has Parking
- No
- Has Basement
- Yes
- Condition
- good
- Amount of Bathrooms
- 1
- Has swimming pool
- No
- Property type
- Farmhouse
- Energy label
Unknown
Images



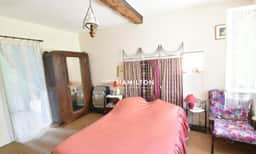
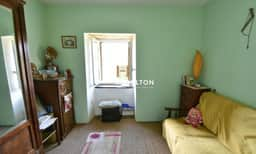
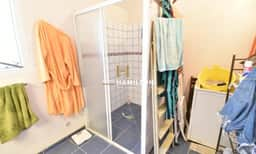
Sign up to access location details
