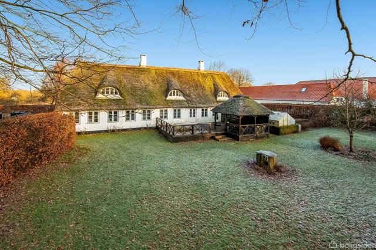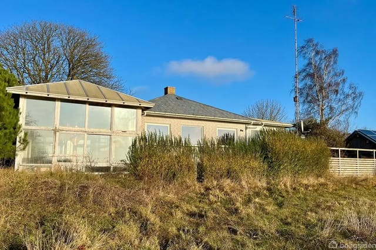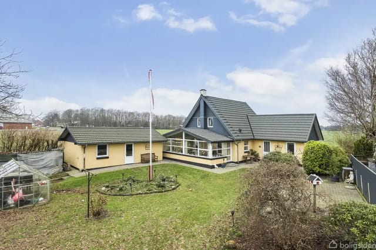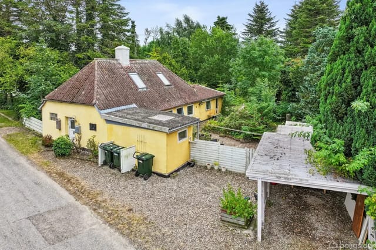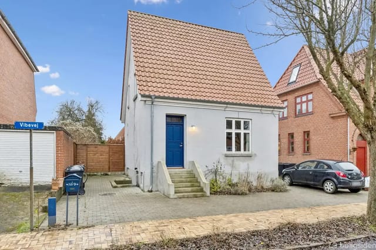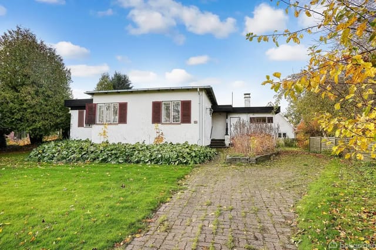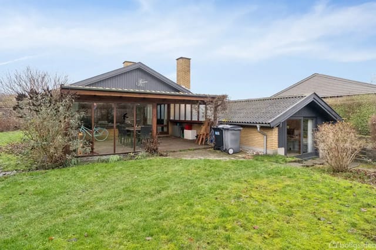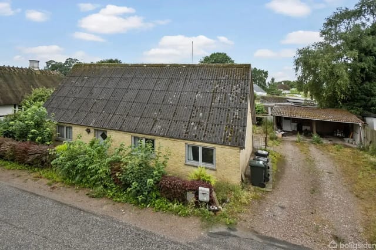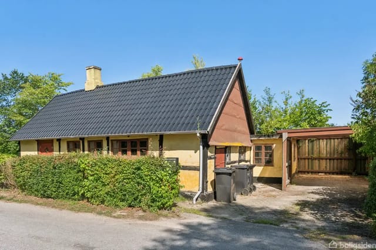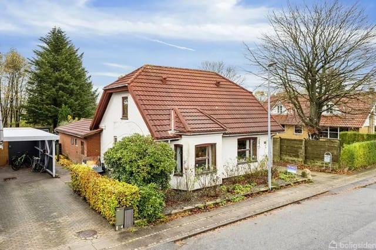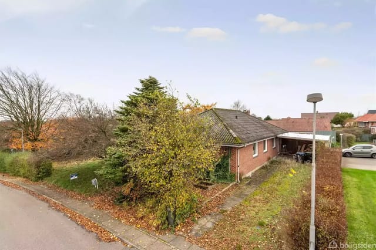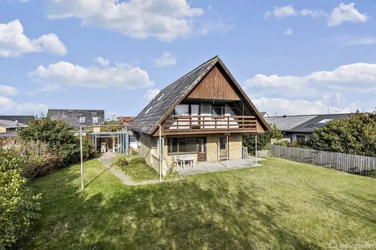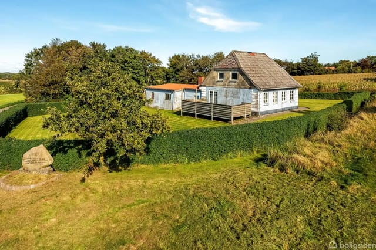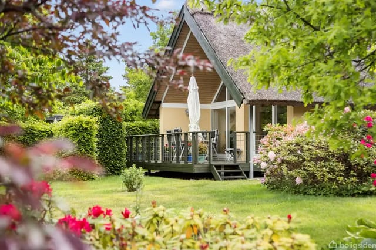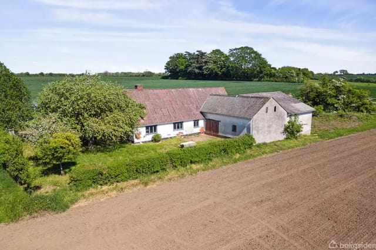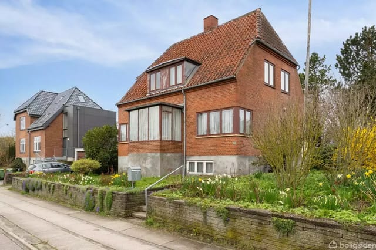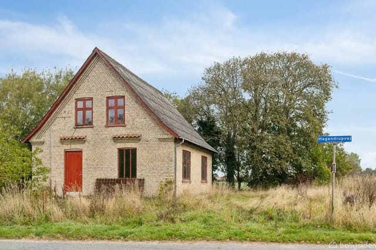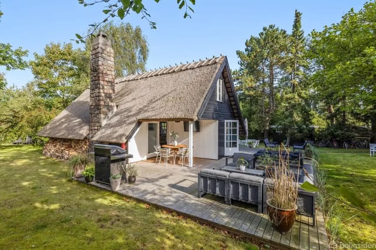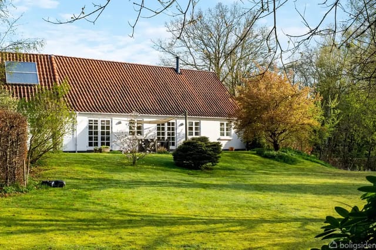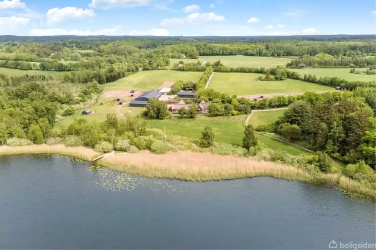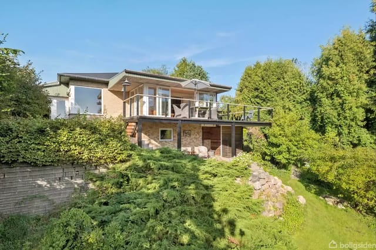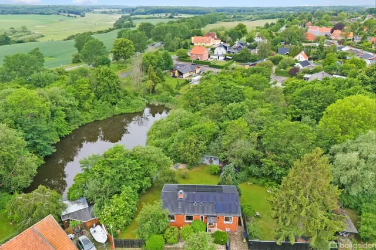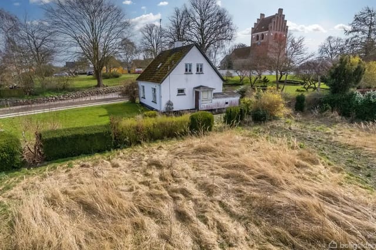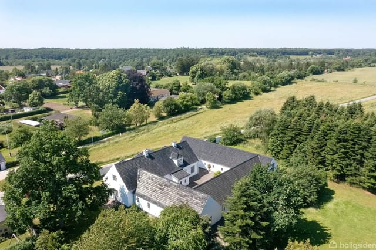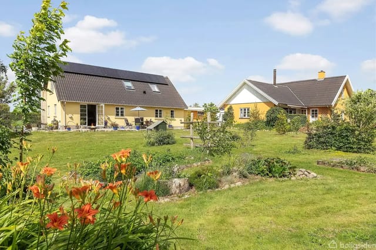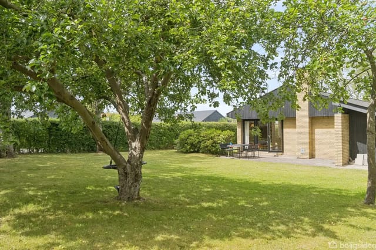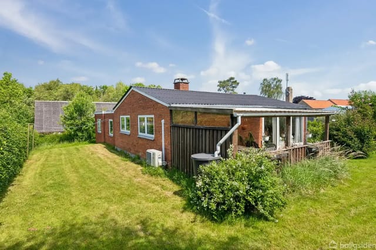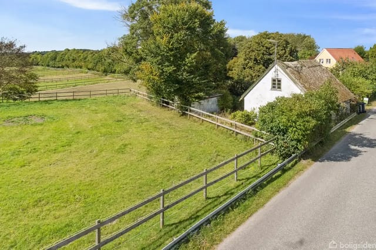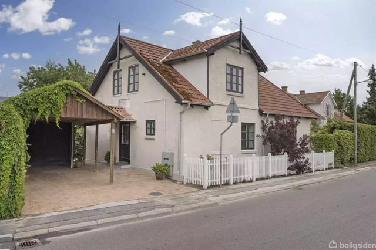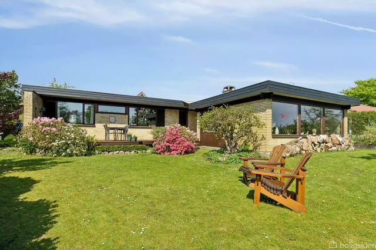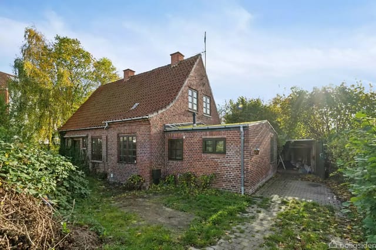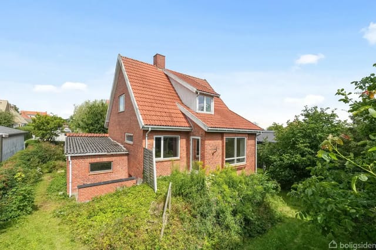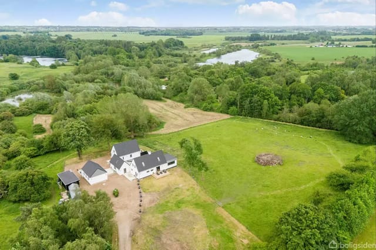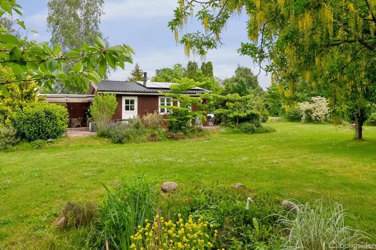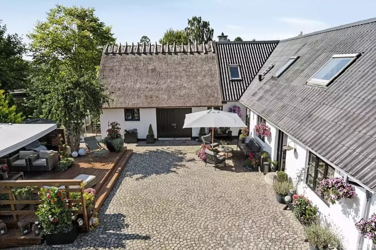Charming Danish Villa in Lynge: Ideal Second Home or Holiday Retreat
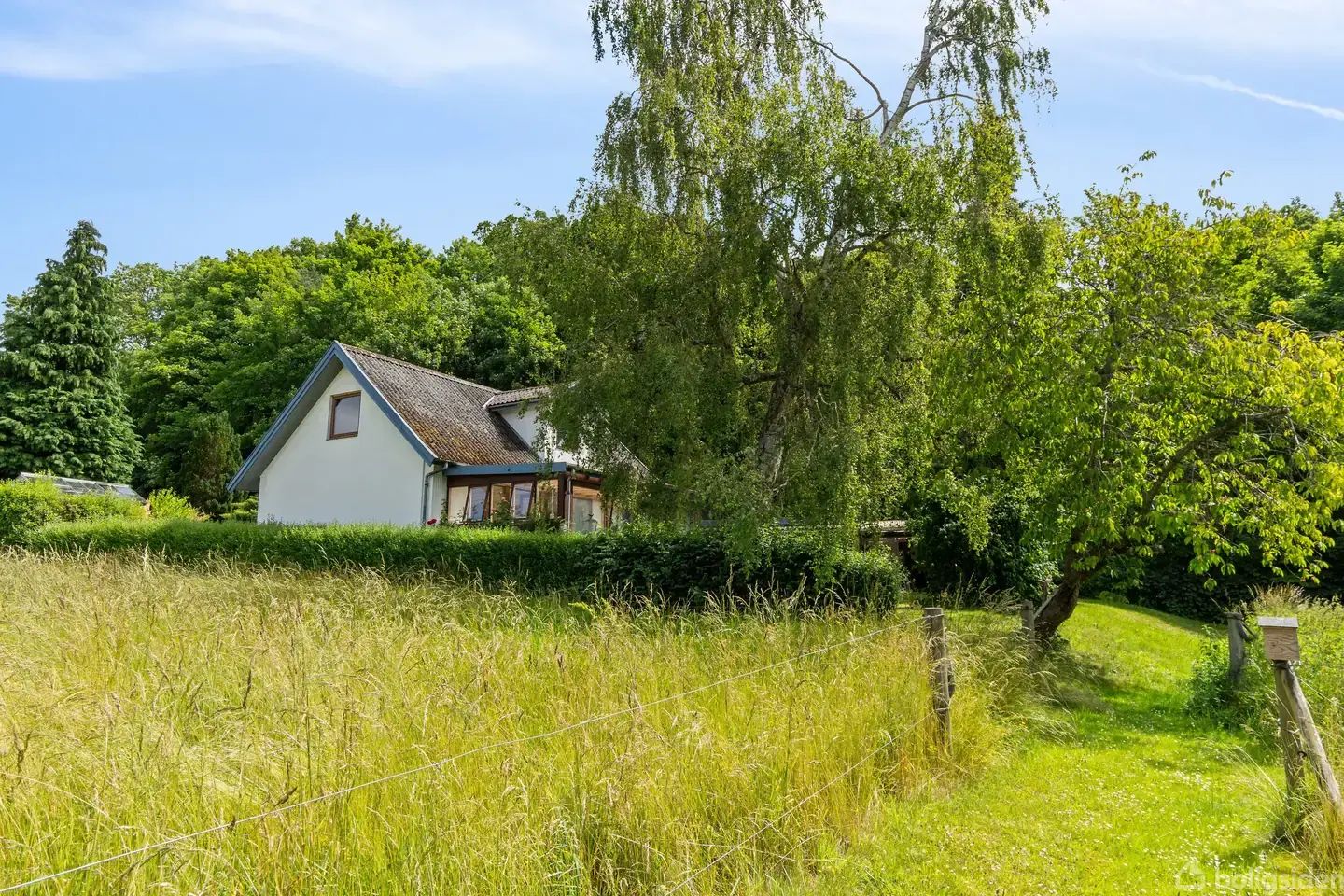
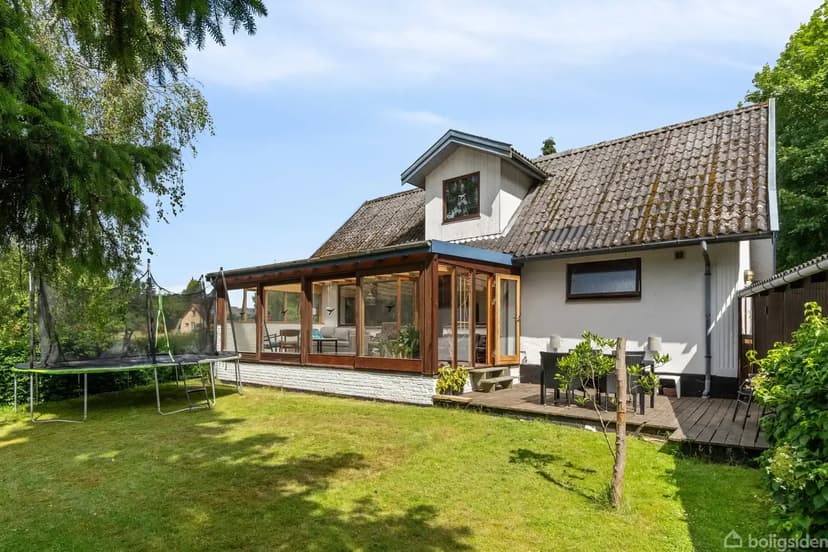
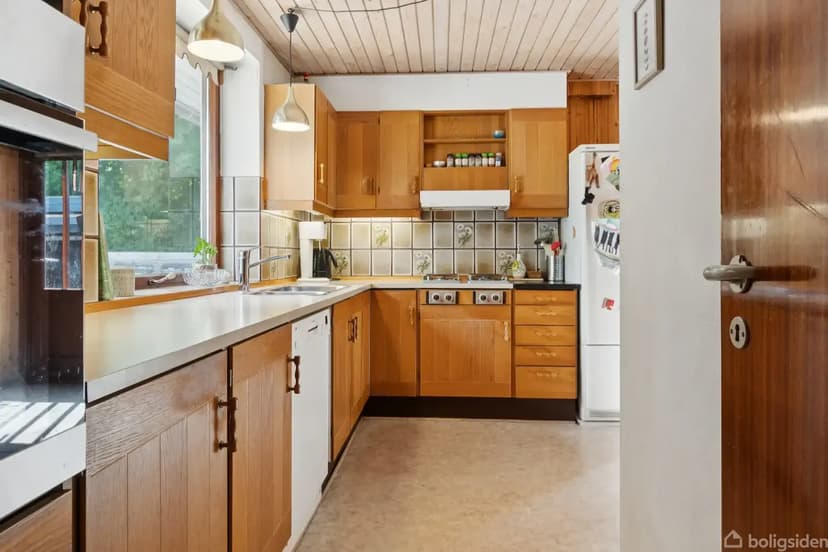
Nymøllevej 16, 3540 Lynge, Denmark, Lynge (Denmark)
3 Bedrooms · 1 Bathrooms · 104m² Floor area
€389,500
House
No parking
3 Bedrooms
1 Bathrooms
104m²
Garden
No pool
Not furnished
Description
Welcome to Nymøllevej 16, a delightful villa nestled in the serene landscapes of Lynge, Denmark. This property offers a unique opportunity to own a piece of North Zealand's picturesque countryside, perfect for those seeking a second home or a holiday retreat. With its blend of classic Danish architecture and modern comforts, this villa is a haven for tranquility and convenience.
Imagine waking up to the gentle rustle of leaves and the chirping of birds, with the lush greenery of your private garden greeting you each morning. This villa, set on an expansive 858 square meter lot, is surrounded by mature trees that offer both privacy and a stunning natural backdrop. Whether you're hosting summer barbecues, watching children play on the lawn, or enjoying quiet evenings under the stars, this garden is an extension of your living space and a sanctuary for nature lovers.
Inside, the villa spans 104 square meters, all on a single floor for easy accessibility. The bright and airy living room is the heart of the home, featuring large windows that flood the space with natural light and offer breathtaking views of the surrounding landscape. The wooden floors and white ceilings create a warm, inviting atmosphere, perfect for both everyday living and entertaining guests. There's ample space for a comfortable sofa arrangement, a dining area, and even a play corner for children.
The kitchen is both functional and charming, equipped with wooden cabinets, a white countertop, and modern appliances. A large window provides a pleasant view of the garden, making meal preparation a delight. The open design ensures that the cook is always part of the conversation, whether hosting friends or spending time with family. Adjacent to the kitchen, you'll find a practical utility area and direct access to the garden, making outdoor dining and activities seamless.
The villa offers three well-proportioned bedrooms, each with ample closet space and large windows that bring in plenty of daylight. These rooms can easily be adapted to suit your needs, whether as bedrooms, a home office, or a hobby room. The bathroom is modern and well-maintained, featuring a shower, toilet, and contemporary fixtures. There is also a separate guest toilet for added convenience.
A standout feature of the property is the spacious garage, built in 1967, which provides 59 square meters of additional space for parking, storage, or even a workshop. The garage's solid brick construction and durable roofing ensure it will serve your needs for years to come.
Living in Lynge offers a unique blend of rural charm and modern convenience. Just steps from your front door, you'll find yourself immersed in nature, with walking trails, forests, and lakes nearby. The area is renowned for its fishing opportunities, and outdoor enthusiasts will appreciate the abundance of recreational activities available. Despite the peaceful setting, you are only a short drive from the amenities of Lynge and Farum, including schools, shops, restaurants, and public transportation. The municipality of Allerød is known for its excellent schools and family-friendly environment, making this an ideal place to raise children.
The home is heated by a central heating system with a single boiler unit, ensuring efficient and reliable warmth throughout the year. The exterior is constructed of classic brick, and the roof is made of durable fiber cement. The property has been well cared for, with regular updates and maintenance, so you can move in with confidence.
In summary, this villa offers a rare blend of comfort, functionality, and natural beauty. The spacious garden, bright living areas, and flexible room layout make it a perfect fit for a variety of lifestyles. Whether you are looking for a peaceful retreat, a family home, or a place to enjoy the best of Danish countryside living, Nymøllevej 16 is a property that must be seen to be fully appreciated. Don't miss your chance to make this exceptional house your new home.
Key Features:
- 104 square meters of living space on a single floor
- Expansive 858 square meter lot with mature trees
- Bright living room with large windows and wooden floors
- Functional kitchen with modern appliances and garden view
- Three adaptable bedrooms with ample closet space
- Modern bathroom with contemporary fixtures
- Separate guest toilet for added convenience
- Spacious 59 square meter garage for parking or storage
- Proximity to nature trails, forests, and lakes
- Short drive to Lynge and Farum amenities
- Located in family-friendly Allerød municipality
- Efficient central heating system
- Classic brick exterior with durable fiber cement roof
- Well-maintained property with regular updates
Embrace the opportunity to own a second home in the heart of Denmark's beautiful countryside. This villa in Lynge is more than just a house; it's a lifestyle waiting to be discovered.
Details
- Amount of bedrooms
- 3
- Size
- 104m²
- Price per m²
- €3,745
- Garden size
- 858m²
- Has Garden
- Yes
- Has Parking
- No
- Has Basement
- No
- Condition
- good
- Amount of Bathrooms
- 1
- Has swimming pool
- No
- Property type
- House
- Energy label
Unknown
Images



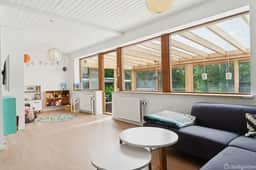
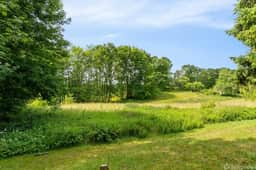
Sign up to access location details
