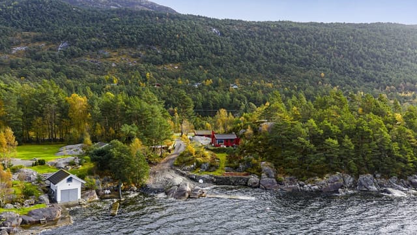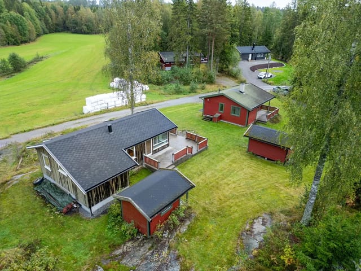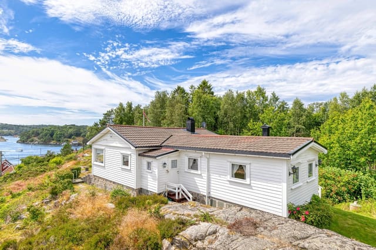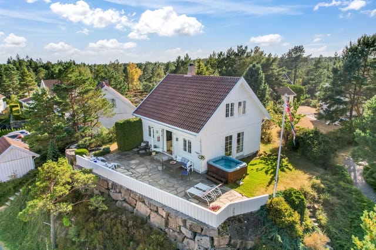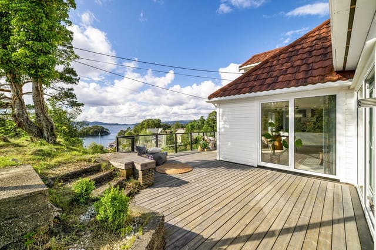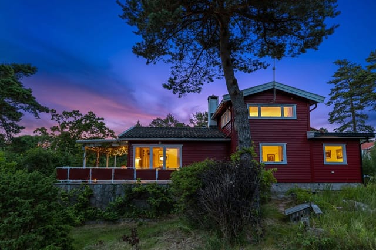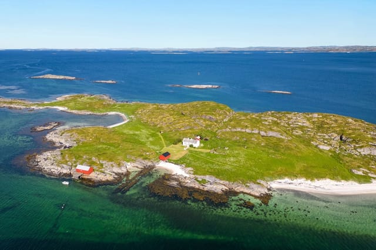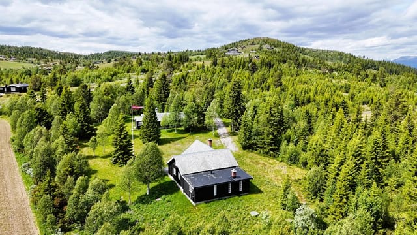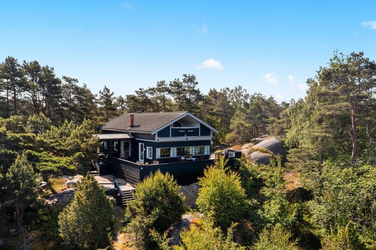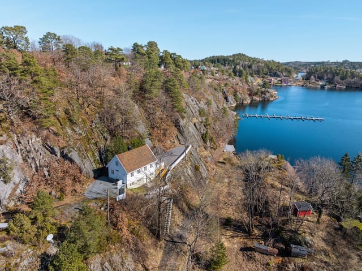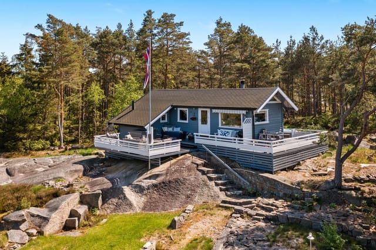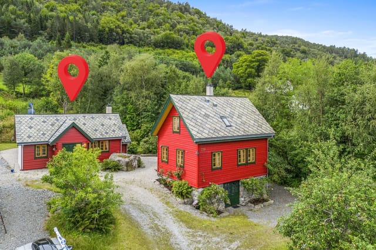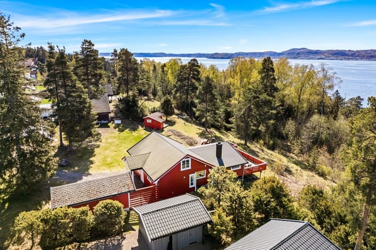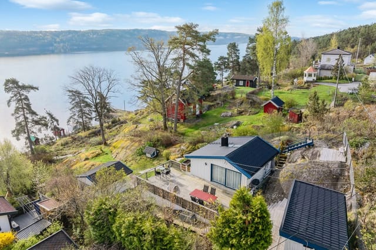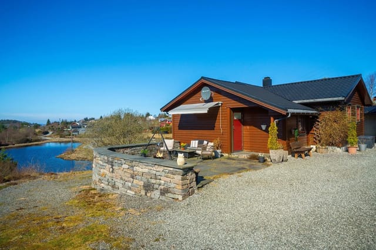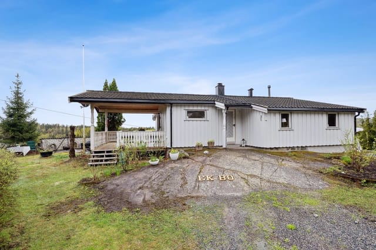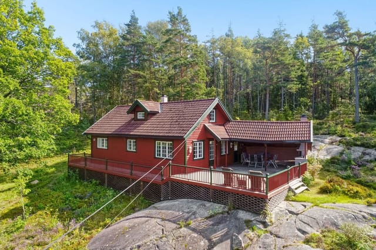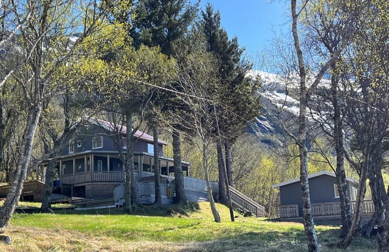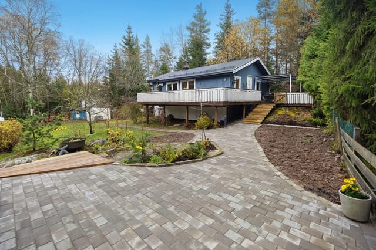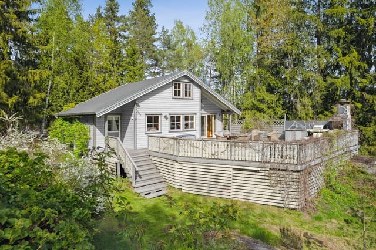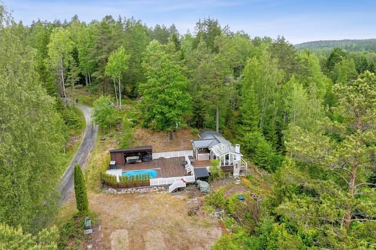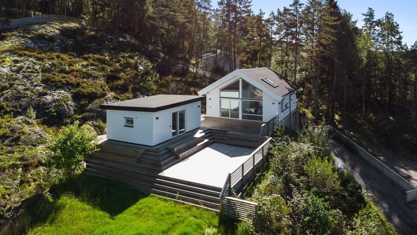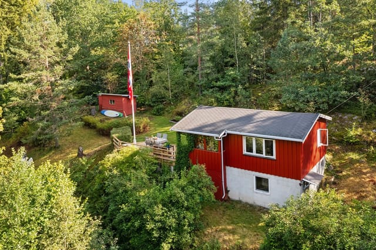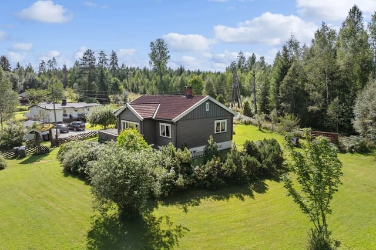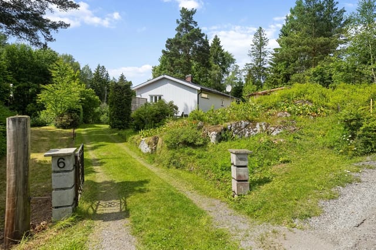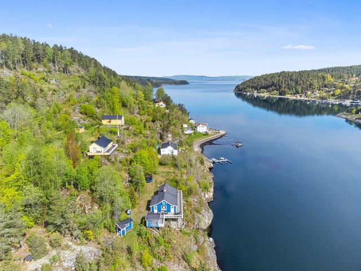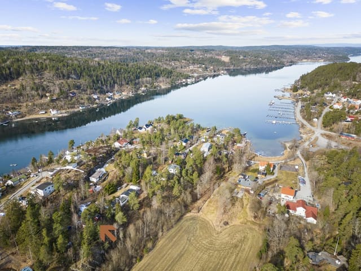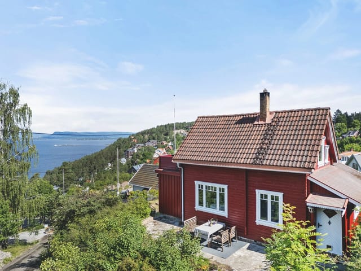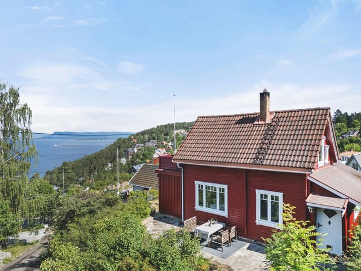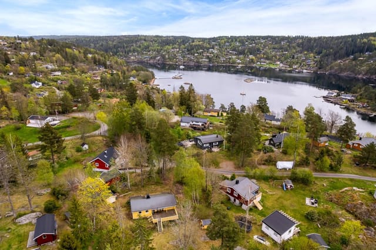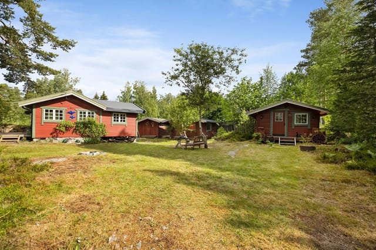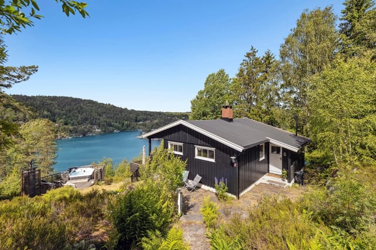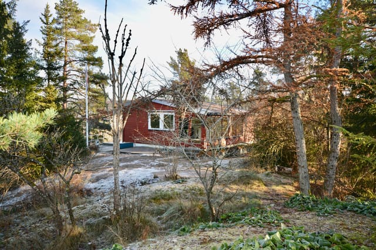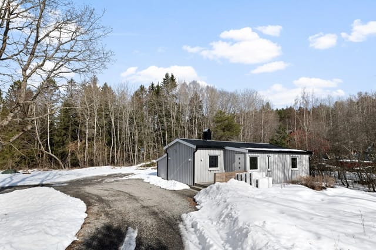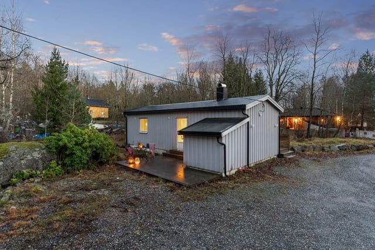Charming Country Home on Expansive Plot: Nordic Retreat with Modern Updates, Scenic Views & Ample Outdoor Space
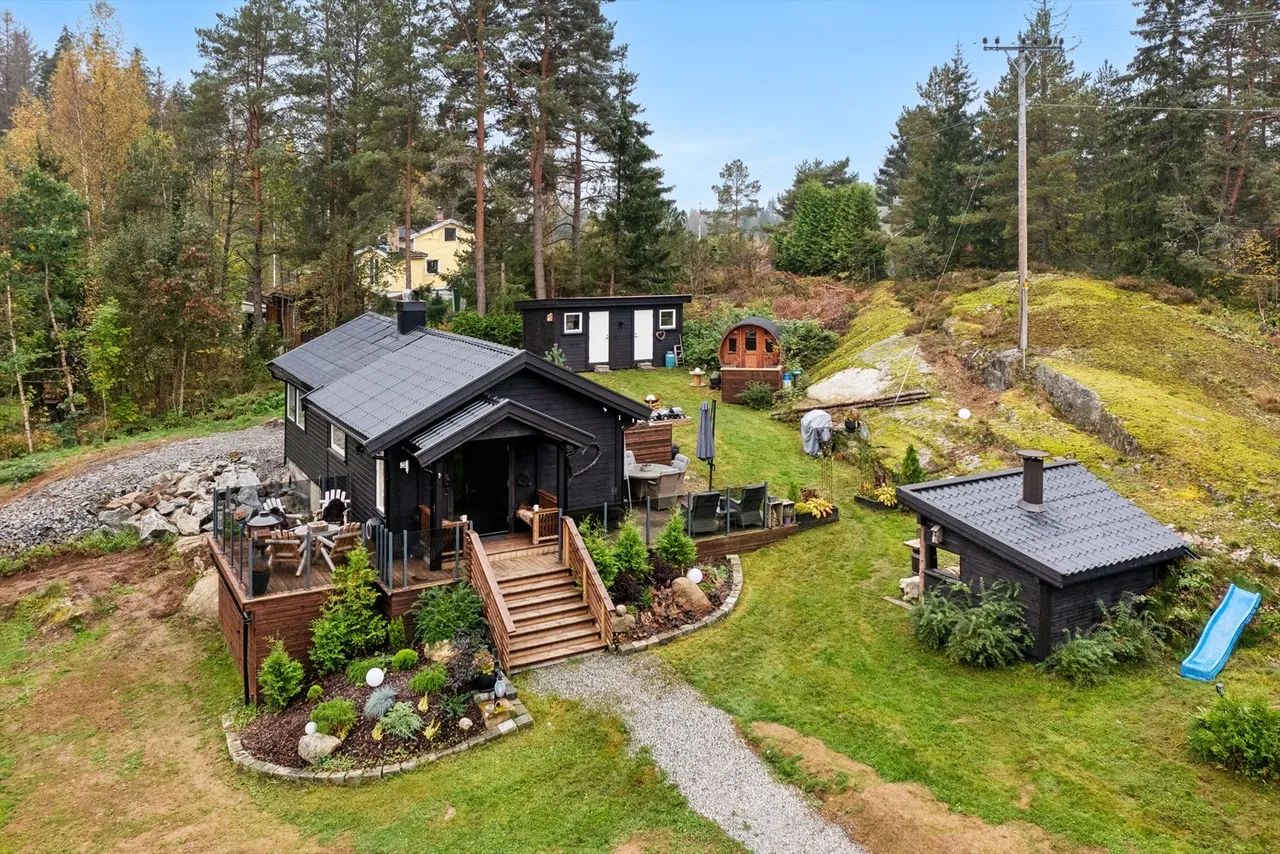
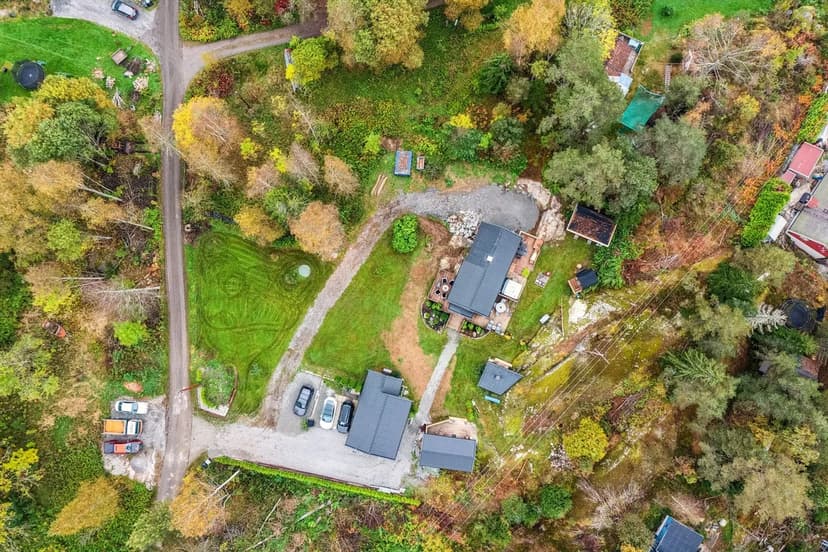
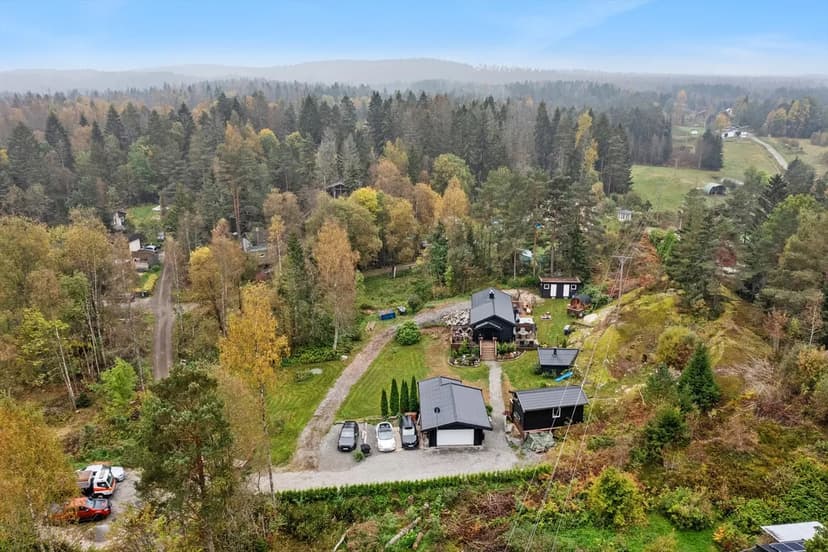
Ulnæsveien 7, 1455 Nordre Frogn, Nordre Frogn (Norway)
1 Bedrooms · 1 Bathrooms · 126m² Floor area
€470,085
Country home
No parking
1 Bedrooms
1 Bathrooms
126m²
Garden
No pool
Not furnished
Description
Nestled in the picturesque landscape of Nordre Frogn, Ulnæsveien 7 is a delightful country home offering a warm and peaceful retreat from the hustle and bustle of city life. This property, ideally suited for those eager to embrace the tranquility of rural living, provides a perfect balance of comfort and potential. Located approximately 20 minutes away from the quaint coastal town of Drøbak, this residence is poised amidst nature's splendor, allowing residents to experience the beauty of the Norwegian countryside throughout all seasons.
The country home, originally constructed in 1953, spans a generous 126 square meters and presents a cozy living space that has been thoughtfully updated. Recent renovations include a revamped entrance, a fresh hallway, a newly fitted kitchen, and parts of the living room have been modernized. On the exterior, you'll find a new roof, contemporary paneling, upgraded insulation, and expansive terraces on either side of the home, perfect for enjoying the serene panoramic views.
This residence is much more than just a holiday home; it's a canvas for your future. The expansive freehold plot is beautifully landscaped, offering ample space for gardening, outdoor activities, or even future developments. Imagine lazy summer afternoons spent in the private garden, or evenings under the stars, gathered around the outdoor fireplace. Whether you are looking to host family get-togethers or simply enjoy peaceful solitude, this country home accommodates both.
For those who love the outdoors, the local area does not disappoint. Nordre Frogn is a haven of trails, forests, and water bodies, ideal for hiking, fishing, and exploring. Drøbak, just a short drive away, provides a charming array of shops, dining options, and facilities like a cinema for a relaxing day out. Additionally, the region's mild climate in spring and summer offers a pleasant backdrop to your outdoor adventures, while winter transforms the landscape into a winter wonderland, perfect for activities like cross-country skiing.
Despite the rural setting, convenience remains at your fingertips. The property is well-connected with public transport options nearby, ensuring seamless trips to Oslo for work or leisure. Furthermore, local shopping facilities cater to all your everyday needs, while being child-friendly with a private drive and ample parking adds to its practicality for family living.
Key features of the property include:
- 1 spacious renovated bedroom
- 1 updated bathroom
- Newly renovated entrance and hallway
- Modern kitchen fittings
- Living room with character
- Newly installed roof
- Fresh paneling and insulation
- Two expansive terraces
- Separate annex with additional living area and bathroom
- Garage with office space
- Private shelter with fireplace for cozy evenings
- Additional outbuilding with two rooms
- Lush garden space for enjoyment and potential growth
- Modern amenities like water and electricity
Living in Nordre Frogn is like stepping into a rustic paradise where life moves at a relaxed pace. The area is rich in natural beauty, providing a respite from urban chaos. It's an environment where you can cultivate a deep connection with nature and enjoy quality time with loved ones. As a resident, you'll develop a keen appreciation for the simpler things in life – morning hikes with stunning views, quiet evenings by the fireplace, and the gentle sounds of nature.
For overseas buyers or expats seeking to invest in a haven away from home, Ulnæsveien 7 is not just a property; it's an opportunity. An opportunity to experience Norwegian country living while still being connected to the amenities of city life. The property’s current good condition minimizes the need for immediate renovation, allowing new owners to settle in with ease but also provides the flexibility for personal touches and future enhancements.
If you're ready to explore the peace and potential of this charming country home, contact us to arrange a viewing. It's more than a home; it’s a lifestyle opportunity to create cherished memories in a remarkably beautiful setting.
Details
- Amount of bedrooms
- 1
- Size
- 126m²
- Price per m²
- €3,731
- Garden size
- 2851m²
- Has Garden
- Yes
- Has Parking
- No
- Has Basement
- No
- Condition
- good
- Amount of Bathrooms
- 1
- Has swimming pool
- No
- Property type
- Country home
- Energy label
Unknown
Images



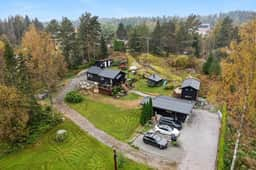
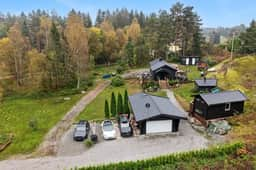
Sign up to access location details
