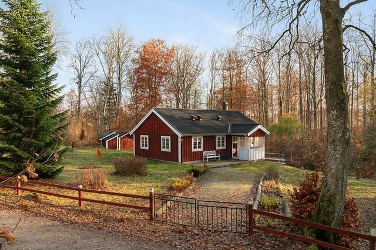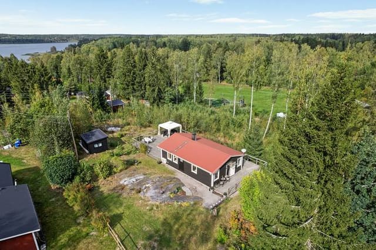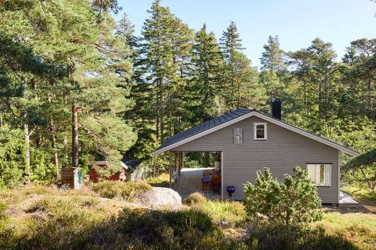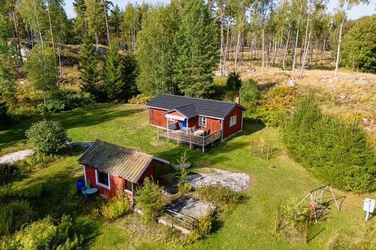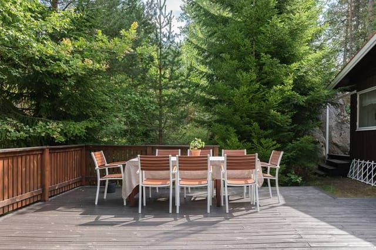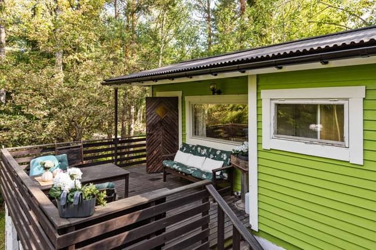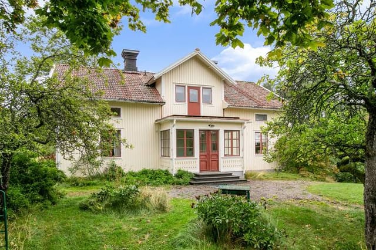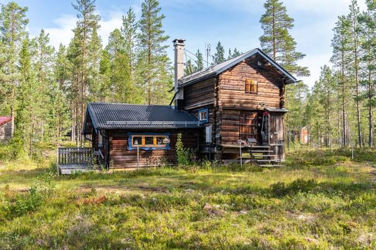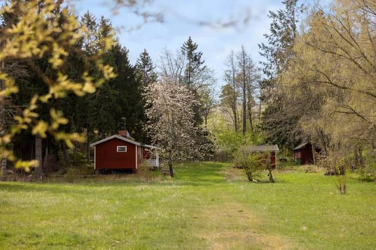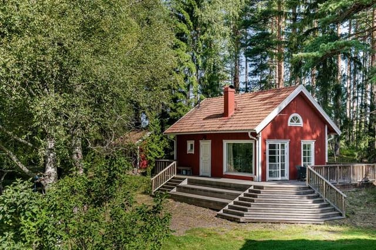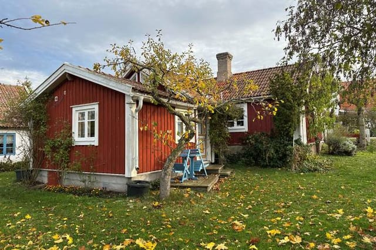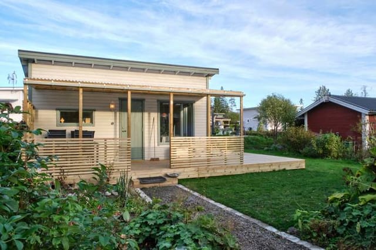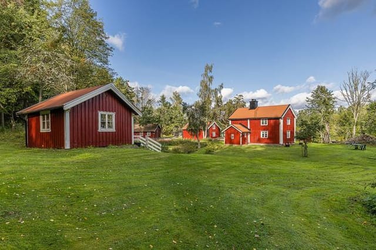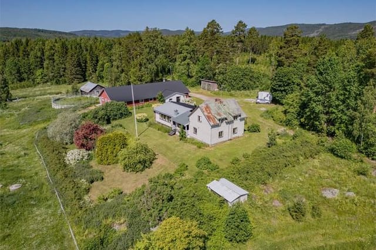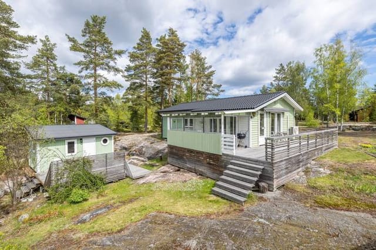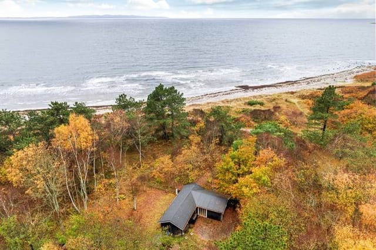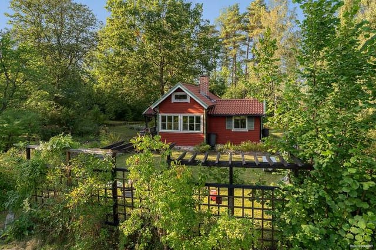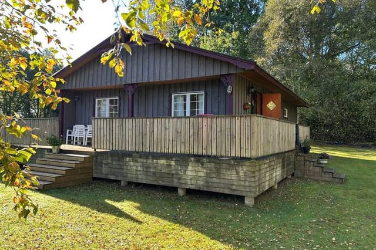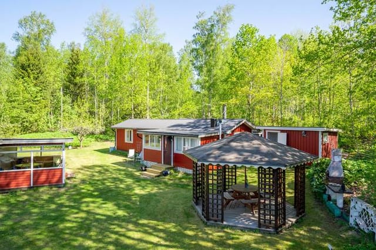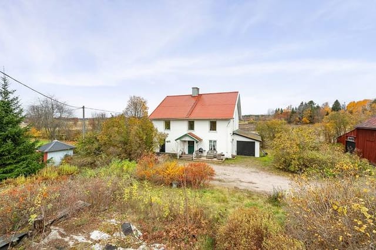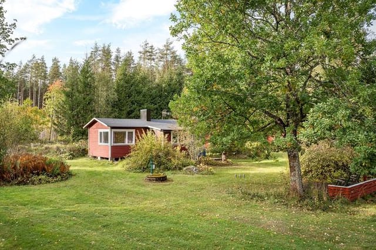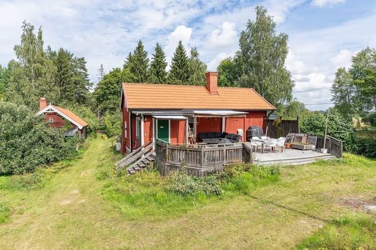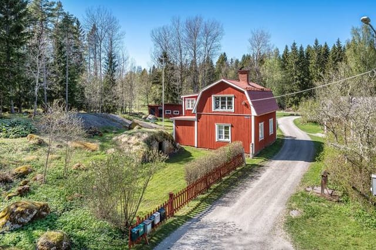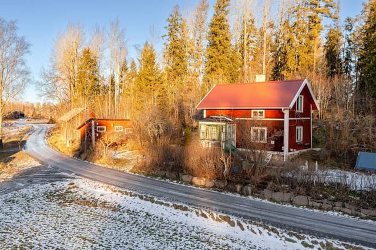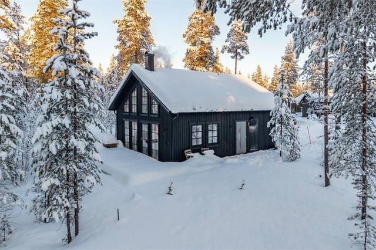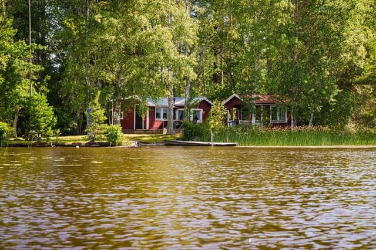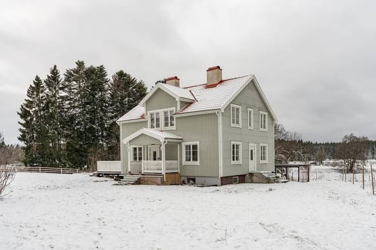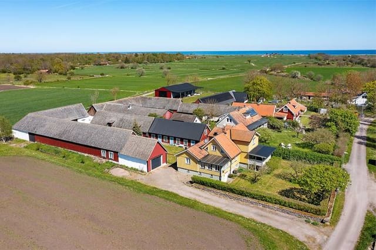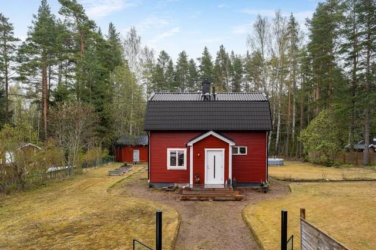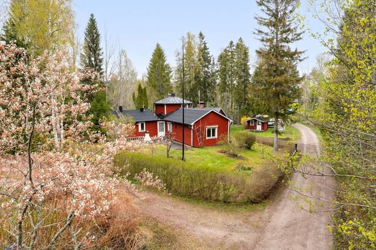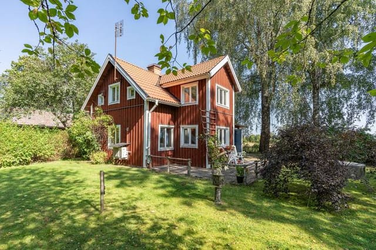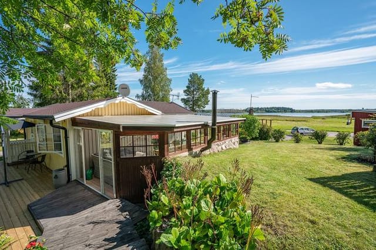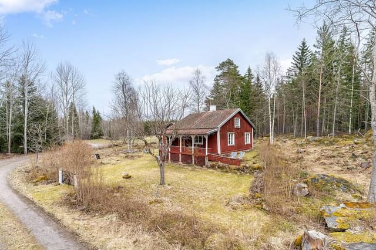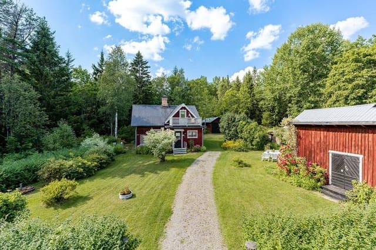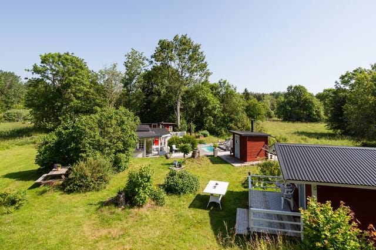Charming Country Estate with Multiple Buildings and Expansive Grounds in Karlholm, Tierp
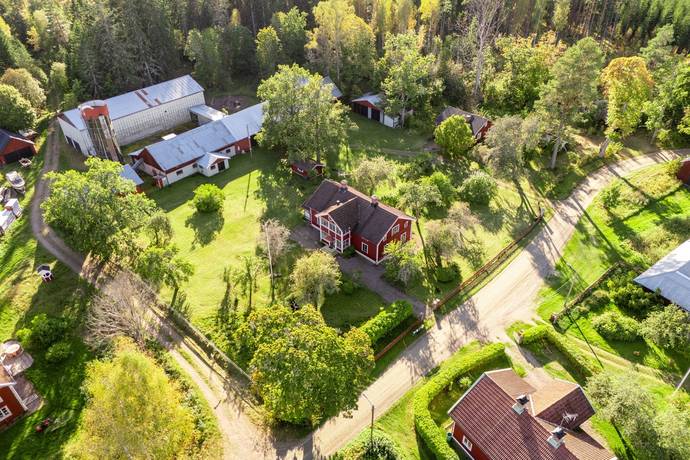
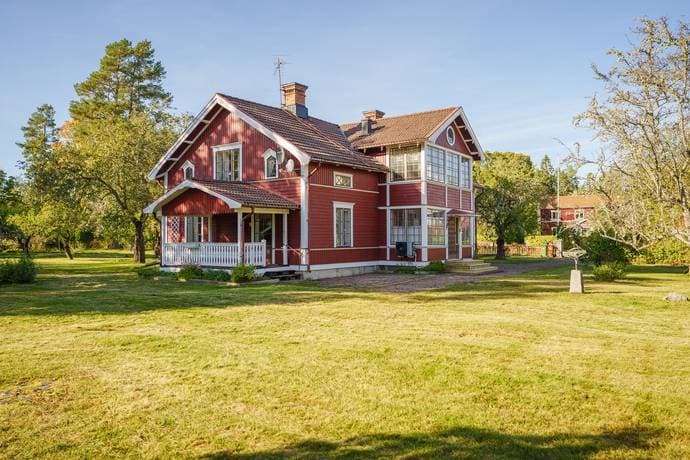
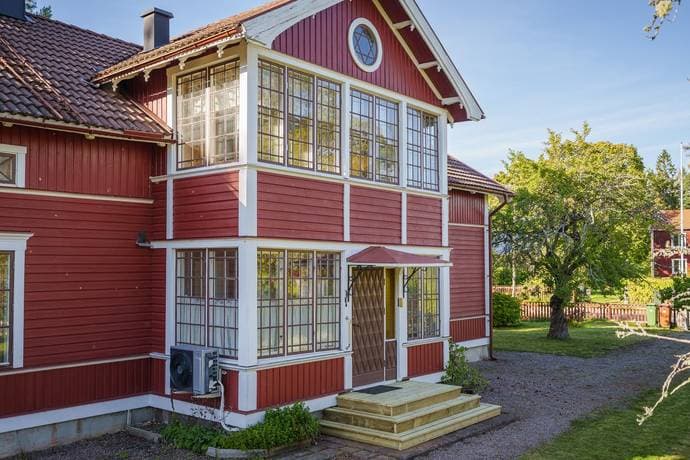
Sätra 252 & 250, 815 91 Karlholm, Tierps kommun, Sweden, Tierp (Sweden)
5 Bedrooms · 2 Bathrooms · 205m² Floor area
€199,500
Country home
No parking
5 Bedrooms
2 Bathrooms
205m²
Garden
No pool
Not furnished
Description
Welcome to Sätra 252 & 250, a tranquil country estate beautifully situated between Tierp and Älvkarleby, approximately 40 km southeast of Gävle and 80 km north of Uppsala. This property offers a unique opportunity to live in a scenic, peaceful environment with convenient access to both local amenities and the serenity of nature. A short 12-minute drive brings you to Karlholmsbruk, where you will find schools, shops, and essential services. The surrounding area also features preschools, seaside bathing spots, and excellent fishing opportunities, making it ideal for families and nature enthusiasts alike.
The main manor house, originally constructed in 1844, has been thoughtfully extended and renovated over the years, with significant updates during the 1970s and 1980s. Upon entering the ground floor, you are greeted by a spacious hallway and large windows that flood the space with natural light. The generous farmhouse kitchen is equipped with a wood-burning stove (not used in recent years), perfect for those who appreciate traditional charm. At the rear of the house, three interconnected rooms serve as an office, living room (featuring a tiled stove), and a bedroom. The ground floor also includes a bathroom with a toilet, a laundry room, and an additional bedroom, providing flexibility for family living or guest accommodation. The manor house exudes a welcoming atmosphere, blending period details with practical modernizations for comfortable living.
Upstairs, the home offers a large landing or family room with beautiful light, two bedrooms, and a smaller WC. This layout is ideal for families seeking both communal and private spaces. The property’s second residential building, the charming 'lillstuga' (small cottage), was built around 1967 and has been continuously renovated, most recently in 2011. The cottage includes a kitchen, living room, bedroom, and a shower room with WC and laundry facilities. This versatile space is perfect for use as a guest house, multi-generational living, or as a rental unit, offering both proximity and independence. Please note that there is a moisture damage issue in the cottage’s roof, which has affected the wall between the hallway and bathroom.
Heating for the residential buildings is provided by a waterborne central heating system connected to a geothermal heat pump (installed in 2011), ensuring low operating costs and excellent comfort. The manor house also features an air-to-air heat pump, and both buildings have wood-burning alternatives for added flexibility. Water is supplied from a shared well on a neighboring property (with a legal easement), and the sewage system is an older type without infiltration.
The estate includes a variety of outbuildings and utility structures, offering ample opportunities for storage, hobbies, or small-scale business activities. These include a machine hall (built around 1980, approximately 111 sqm, with a metal roof and concrete floor), a barn/magazine/workshop (about 700 sqm, with a metal roof, concrete floors in the barn and workshop, and wooden floors elsewhere), and an older simple stable with three basic stalls (about 100 sqm, not up to current standards). There is also a hay barn/machine hall (built around 1970, approximately 350 sqm, with a concrete slab and metal roof), which is currently leased out until December 31, 2025. Additional structures include an old smithy and a former hen house, both in need of renovation.
The total lot size is estimated at approximately 12,000 square meters (about 1.2 hectares), providing plenty of space for gardening, outdoor activities, or even small-scale farming. The grounds are lush and green, offering a private and idyllic setting for relaxation or entertaining. The property’s garden areas are well-suited for those with a passion for horticulture or simply enjoying the outdoors.
Sätra 252 & 250 is a property that combines historical charm with functionality and potential. It is well-suited for those seeking a home that accommodates both living and working, or for anyone who values the tranquility and beauty of the Swedish countryside. The estate’s flexible spaces, multiple buildings, and extensive grounds make it a rare find, offering endless possibilities for its next owners.
Much of the movable property found in the residential and utility buildings may be included in the sale, providing added value and convenience for the buyer. Please note that the property is currently undergoing land regulation, and the stated lot area of approximately 12,000 sqm is an estimate based on maps; the final size and boundaries may change upon completion of the regulation process.
In summary, Sätra 252 & 250 is a unique opportunity to acquire a spacious, character-filled estate with a rich history, modern comforts, and significant potential for customization. Whether you are looking for a family home, a place to run a business, or simply a peaceful retreat in the heart of nature, this property offers the perfect blend of old-world charm and contemporary living.
Details
- Amount of bedrooms
- 5
- Size
- 205m²
- Price per m²
- €973
- Garden size
- 12000m²
- Has Garden
- Yes
- Has Parking
- No
- Has Basement
- No
- Condition
- good
- Amount of Bathrooms
- 2
- Has swimming pool
- No
- Property type
- Country home
- Energy label
Unknown
Images



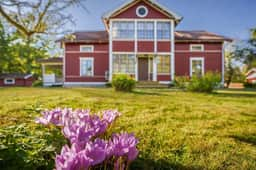
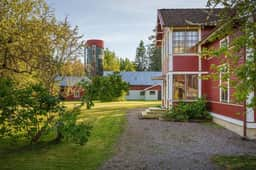
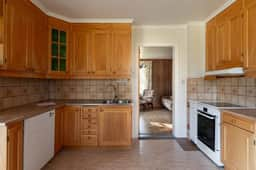
Sign up to access location details
