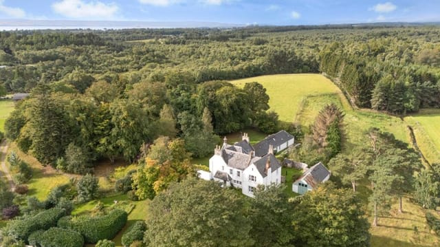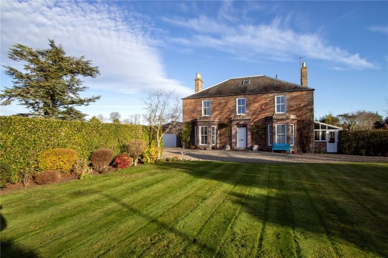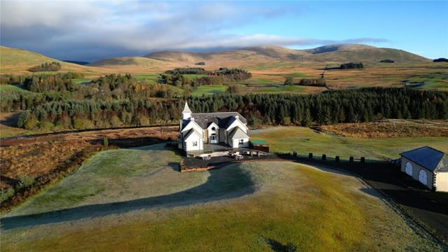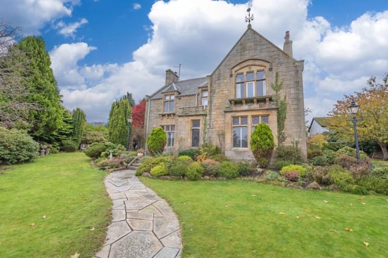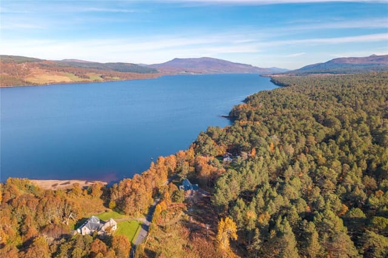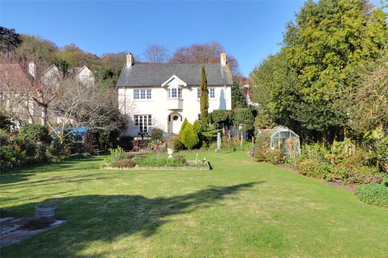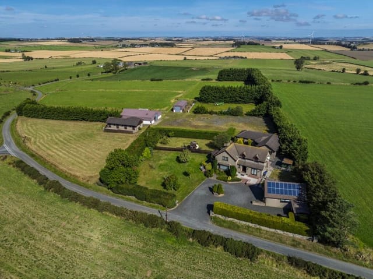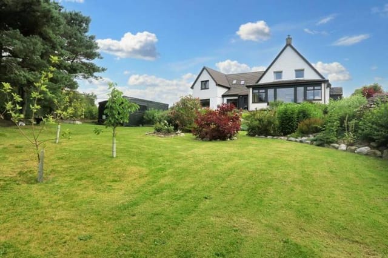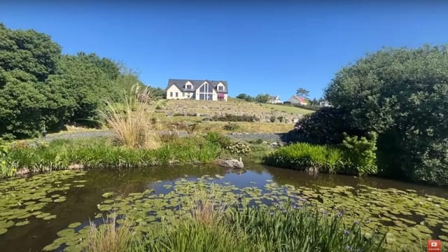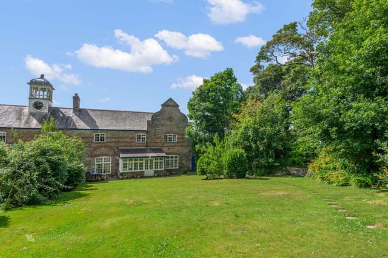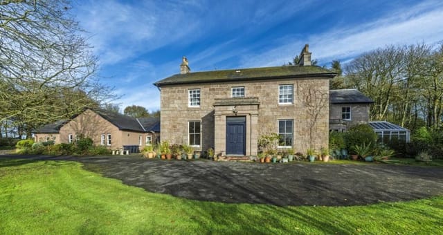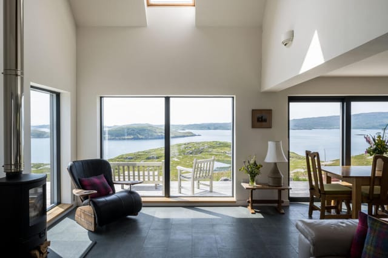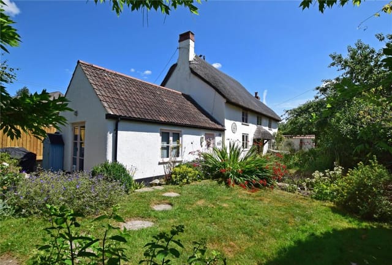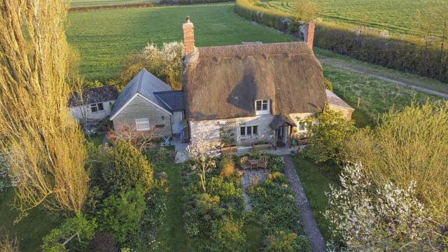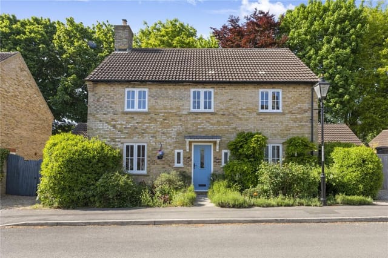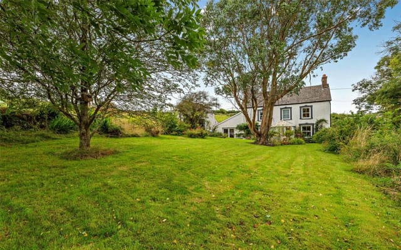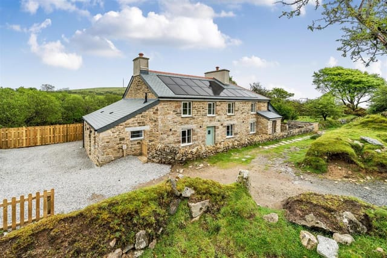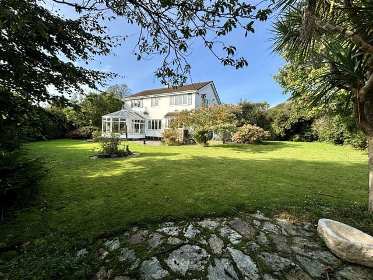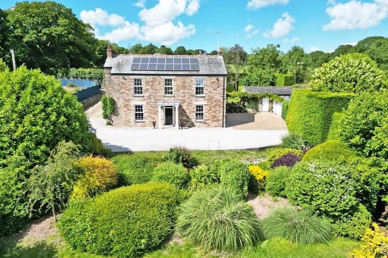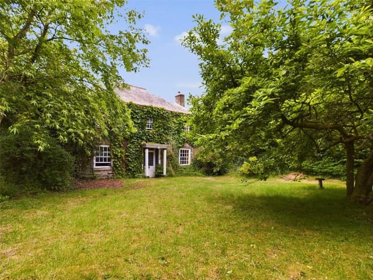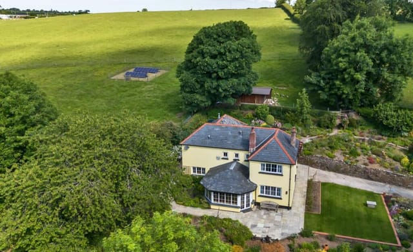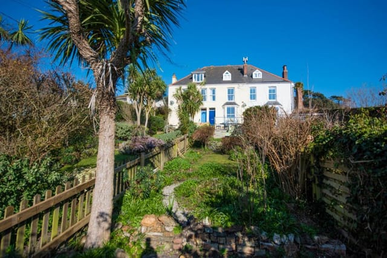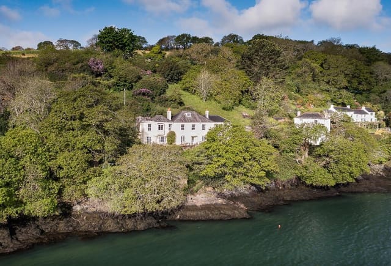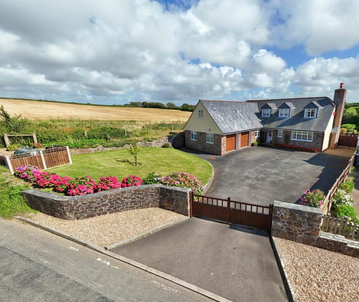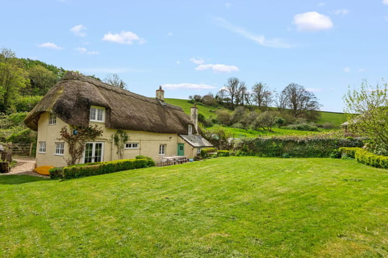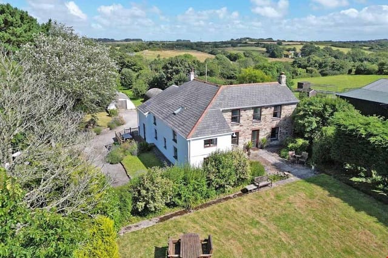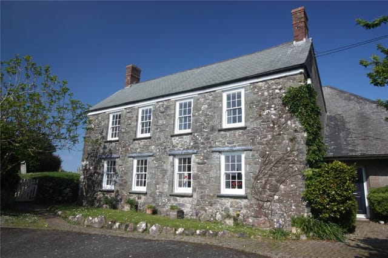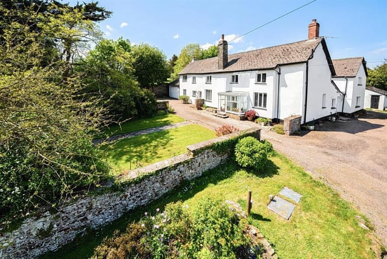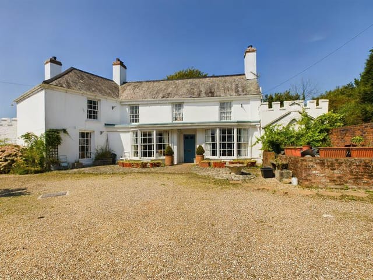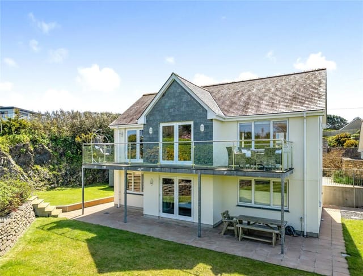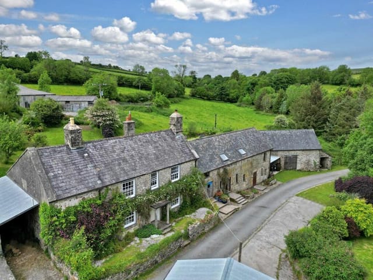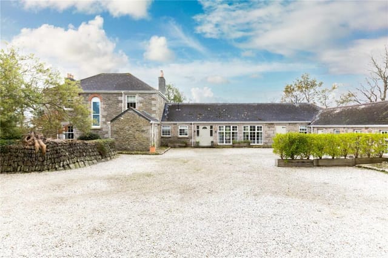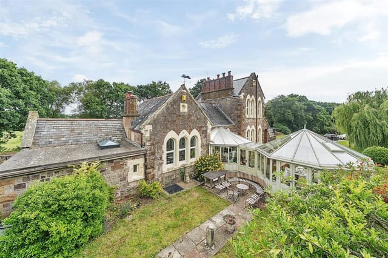Charming Coastal House with Annexe in Polperro, South Cornwall - Ideal Second Home
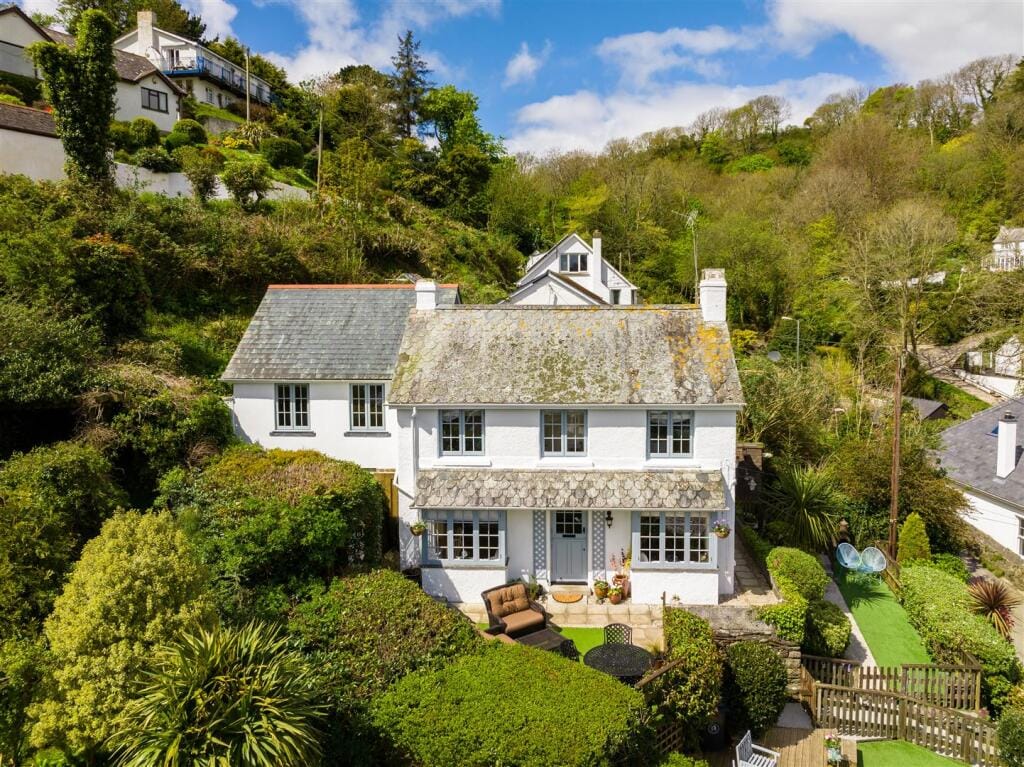
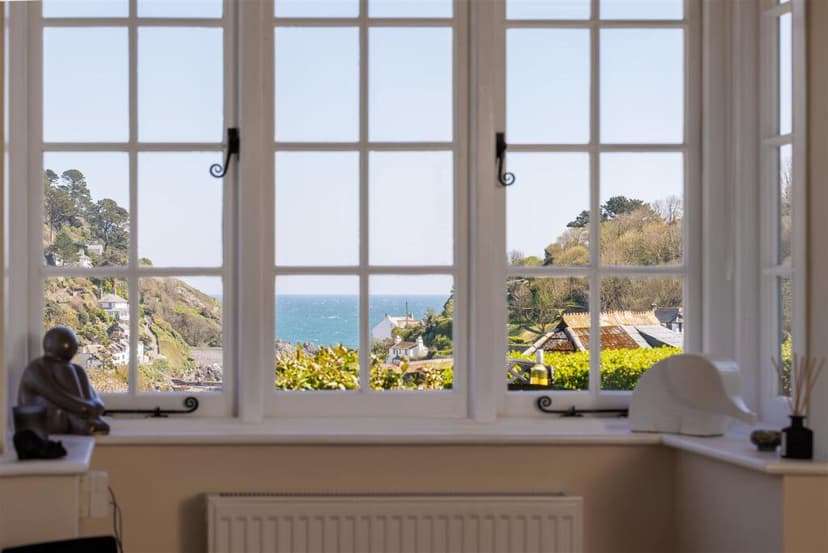
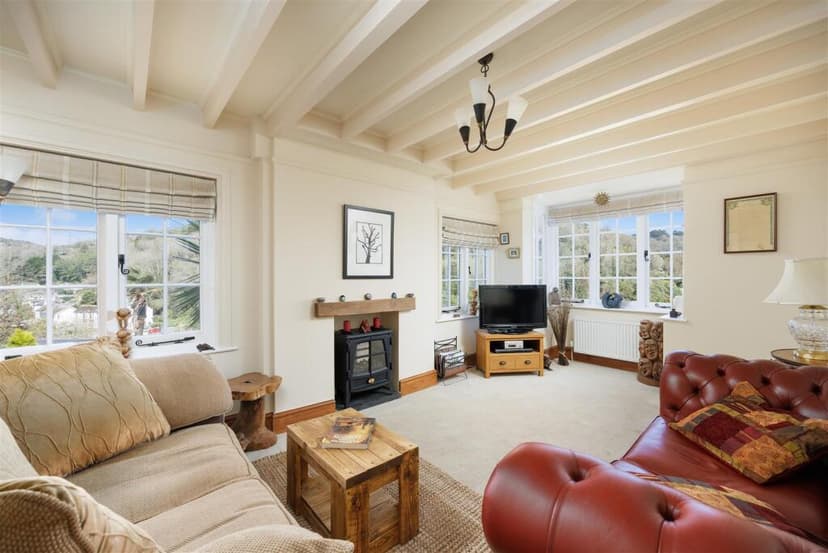
Polperro, South Cornwall, England, PL13 2RT, United Kingdom, Looe (Great britain)
3 Bedrooms · 2 Bathrooms · 170m² Floor area
€702,000
House
No parking
3 Bedrooms
2 Bathrooms
170m²
Garden
No pool
Not furnished
Description
Nestled in the heart of Polperro, a quintessential fishing village on Cornwall's stunning south coast, this delightful detached house offers a unique opportunity for those seeking a second home in one of England's most picturesque locales. With its breathtaking views of the village, harbour, and the expansive sea beyond, this property is a dream come true for anyone looking to invest in a holiday home or a flexible living space with income potential.
A Home with Character and Comfort
This beautifully presented house comprises a two-bedroom main residence and a self-contained one-bedroom annexe, perfect for accommodating guests or generating rental income. The main house exudes warmth and charm, with light-filled living spaces that have been thoughtfully updated to enhance its traditional character. Imagine cozy evenings in the double-aspect lounge, where a large bay window frames the stunning views, and a characterful fireplace adds to the inviting atmosphere.
The kitchen-diner is a culinary enthusiast's delight, featuring dual-aspect windows that flood the space with natural light. Shaker-style units, black granite worktops, and a cream Aga create a perfect blend of modern convenience and timeless appeal. Upstairs, the principal bedroom offers arguably the best views in the house, with double-aspect windows that capture the beauty of the harbour and sea.
A Flexible Annexe for Guests or Income
The attached annexe, accessed via a separate pathway through the rear gardens, is a self-contained haven offering privacy and comfort. With a spacious open-plan kitchen/living room, a good-sized bedroom, and an en suite shower room, this flexible space is ideal for visitors, extended family, or as a potential income-generating holiday let.
Outdoor Spaces to Savor
The property's outdoor spaces are equally impressive, with sloping gardens that feature a large terraced area on the upper level. This is the perfect spot for outdoor entertaining, where you can enjoy the panoramic views and the fresh sea breeze. The lower garden, finished with low-maintenance Astroturf, offers a tranquil retreat, and there is lapsed planning permission to create off-road parking.
The Allure of Polperro
Polperro is a designated Conservation Area and an Area of Outstanding Natural Beauty, renowned for its picturesque harbour, colour-washed cottages, and historic houses. The village boasts a thriving year-round community, with amenities such as a primary school, restaurants, traditional pubs, shops, a post office, bakery, and general store. The South West Coast Path runs through the village, providing access to the beautiful coves of Talland Bay and the bustling town of Looe.
A Lifestyle of Leisure and Adventure
Living in Polperro offers a lifestyle rich in leisure and adventure. Talland Bay, with its two picturesque coves, is a haven for beach lovers and dog owners, while the award-winning Talland Bay Hotel offers stylish dining options. Looe, a short drive or coastal walk away, provides a wide range of shops, restaurants, pubs, and recreational opportunities, including sailing and golf.
Investment Potential and Accessibility
This property is offered chain-free, with freehold tenure, and is ready for immediate occupation. Its combination of character, modern comforts, stunning views, and prime location makes it an exceptional investment opportunity. Whether you're seeking a tranquil coastal lifestyle, a holiday retreat, or a flexible home with income potential, this property ticks all the boxes.
Key Features:
- Detached two-bedroom main house
- Self-contained one-bedroom annexe
- Elevated position with panoramic views
- Light-filled living spaces with character features
- Modern kitchen-diner with Aga and granite worktops
- Stylish shower rooms in both house and annexe
- Large terraced garden and patio for outdoor entertaining
- Lapsed permission for off-road parking; two leased parking spaces nearby
- Peaceful, private setting in a picturesque village
- Chain-free sale
Nearby Attractions:
- Scenic South West Coast Path
- Talland Bay’s beaches and cafés
- Historic harbour of Polperro
- Vibrant town of Looe
This property is well-suited for those who appreciate coastal living, natural beauty, and a strong sense of community. Embrace the opportunity to own a piece of Cornwall's enchanting coastline and create lasting memories in this idyllic second home.
Details
- Amount of bedrooms
- 3
- Size
- 170m²
- Price per m²
- €4,129
- Garden size
- 780m²
- Has Garden
- Yes
- Has Parking
- No
- Has Basement
- No
- Condition
- good
- Amount of Bathrooms
- 2
- Has swimming pool
- No
- Property type
- House
- Energy label
Unknown
Images



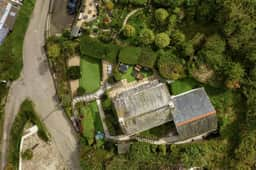
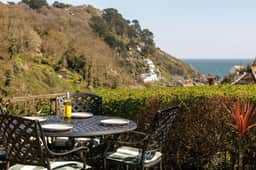

Sign up to access location details
