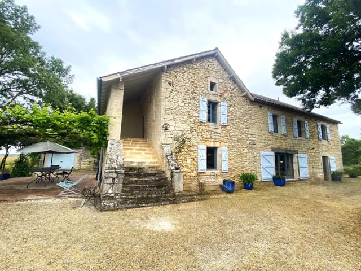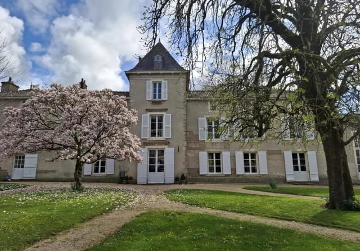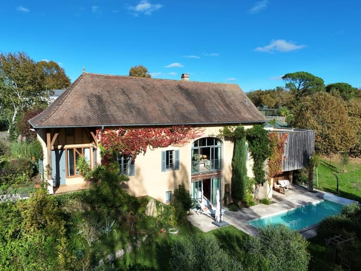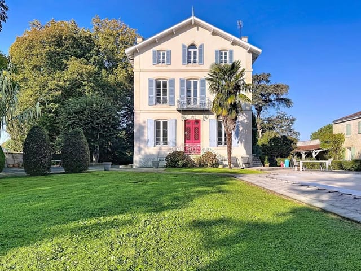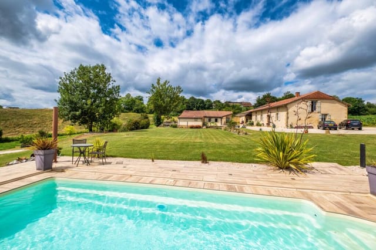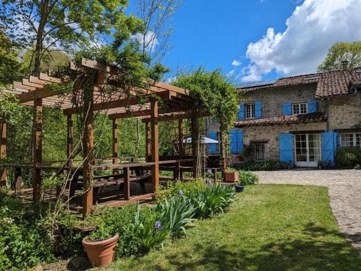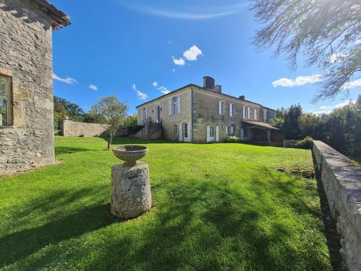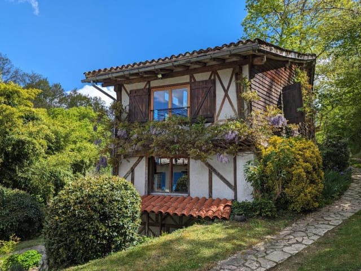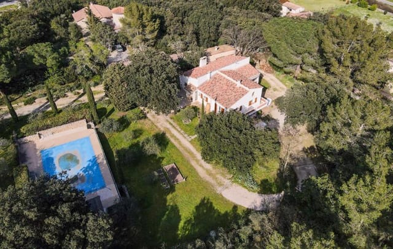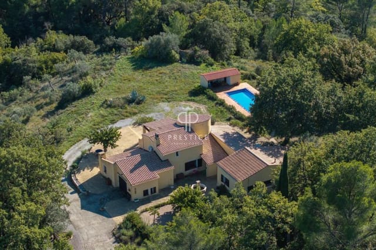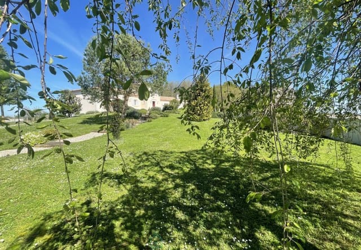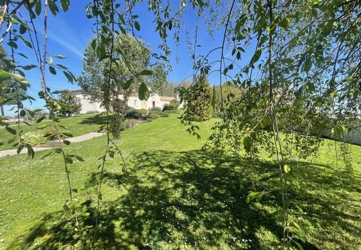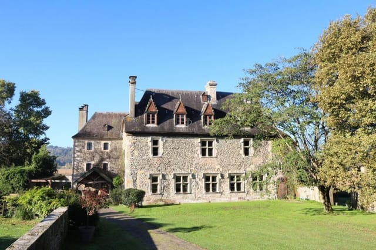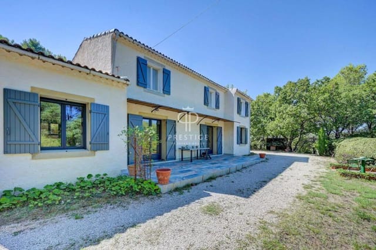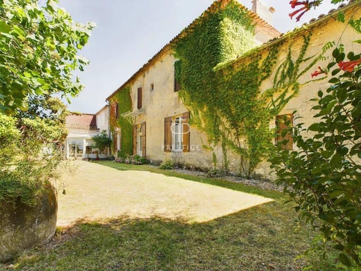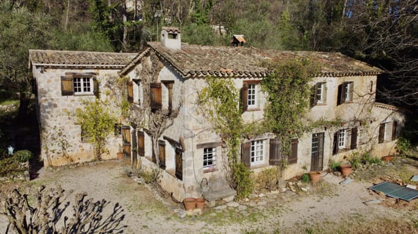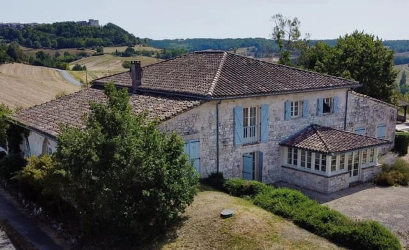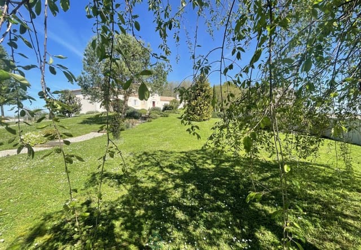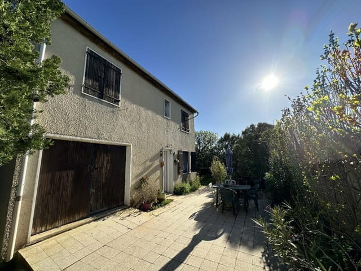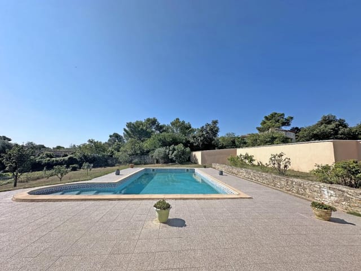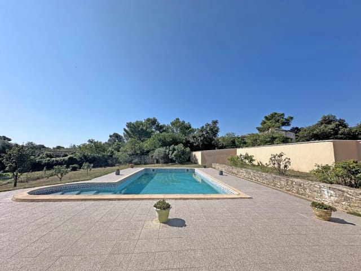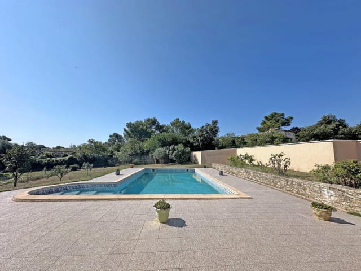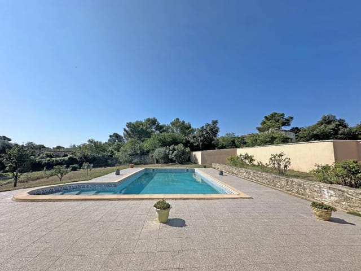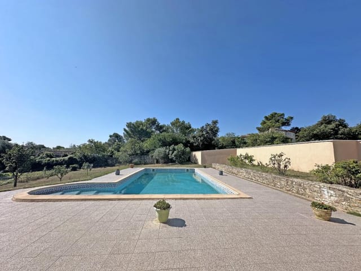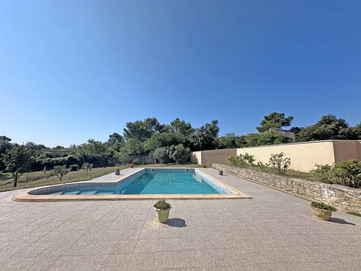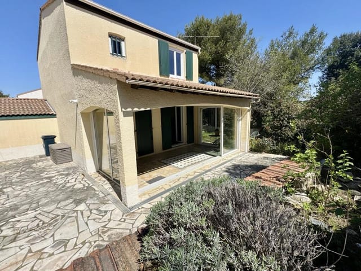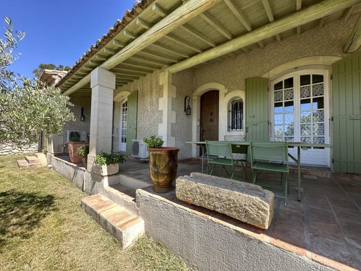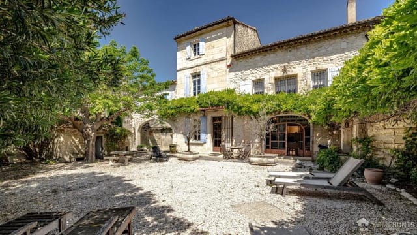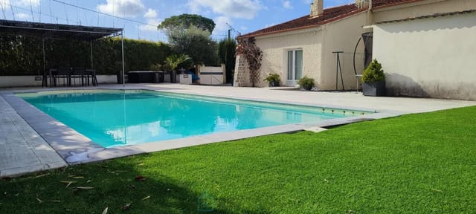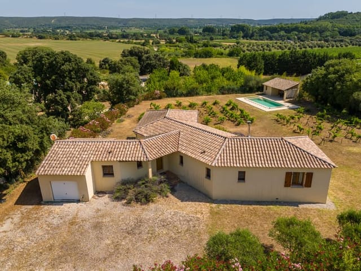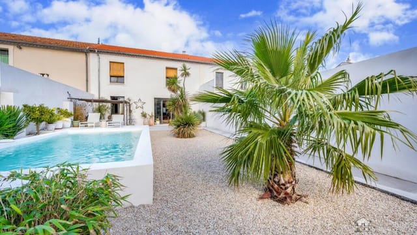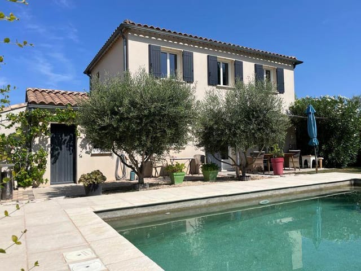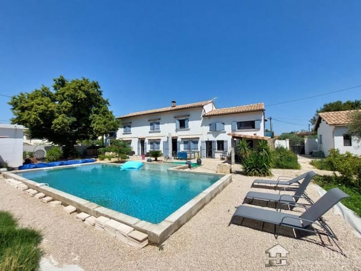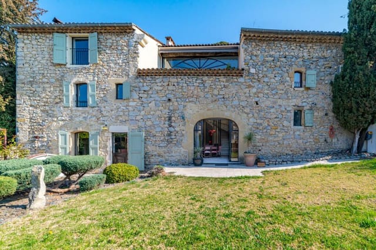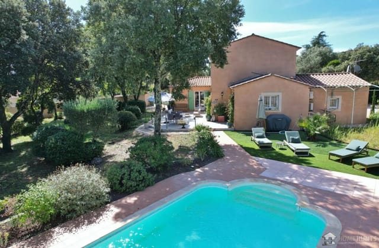Charming 6Bed House in St-Rémy-de-Provence
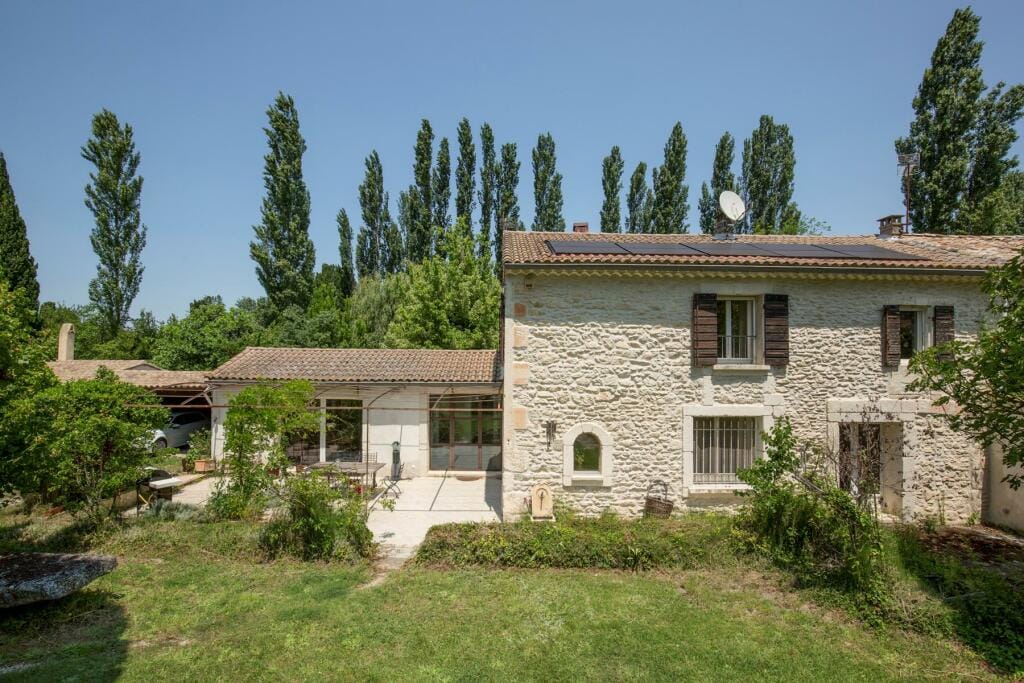
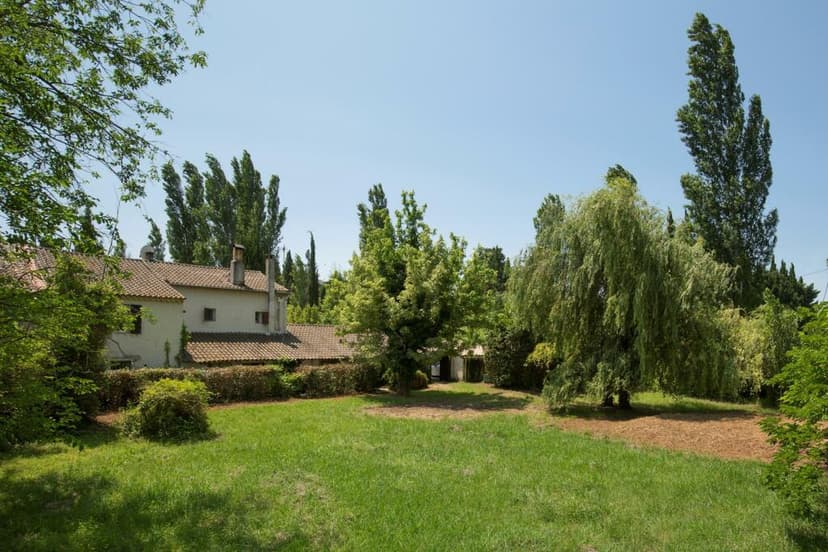
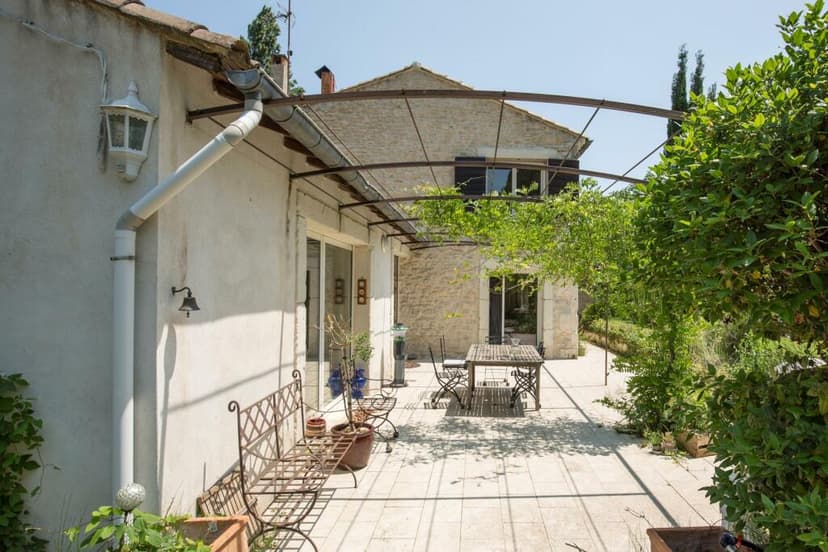
Provence-Alps-Cote d`Azur, Bouches-du-Rhône, St-Rémy-de-Provence, France, Arles (France)
6 Bedrooms · 4 Bathrooms · 250m² Floor area
€895,000
House
No parking
6 Bedrooms
4 Bathrooms
250m²
Garden
Pool
Not furnished
Description
Embrace the French charm with this classic 6-bedroom mas (farmhouse) nestled in the lush landscapes of Provence-Alps-Cote d`Azur, specifically located in the historic town of Saint-Rémy-de-Provence, France.
This stunning property boasts approximately 250 m² of lavish living space, a perfect sanctuary for those who appreciate the charm of country living matched with the allure of French glamour. Throughout the home, skylights invite an abundance of natural light that gracefully shines on the dignified features the house possesses. As you enter, a welcoming hallway leads to a well-appointed kitchen and dining room, where one can enjoy meals amidst a cozy backdrop. A warm, inviting living room lies on the other side that features a functional fireplace, setting a relaxing ambiance during cool French evenings.
The home hosts six perfectly-sized bedrooms and four fully-equipped bathrooms, offering ample space for family members or visiting guests. The first floor welcomes you with two cozy bedrooms and a shower room. The vibrant outdoor sights that pour in through generous windows truly create an airy atmosphere in these rooms. Upstairs, two bedrooms share a well-equipped shower room. Additionally, there is a grand master bedroom that lavishly features a private bathroom, promising unmatched comfort and tranquility.
This farmhouse also brims with environmental-friendliness, as it is entirely heated via an efficient geothermal system, an uncommon feature that increases this property's appeal.
In the exterior portion of the property, a small mazet eagerly awaits renovation. Once restored, this auxiliary space can add a thoughtful extra space consisting of a living room, kitchen/dining room, bedroom, and shower room.
Outdoors welcome you with a pleasant terrace adjacent to the house. Experience warm summer days lounging around an inviting swimming pool area (10 x 5 m) which comes complete with a protection fence for safety. Traversing further into the garden, you will be captivated by the calming effect of the prominent trees spread across around 5,000 m² of land.
This semi-detached, exquisitely built farmhouse in Provence-Alps-Cote d`Azur offers a delightful blend of peace and exclusivity, coupled with the allure of French countryside living.
The Property Features are:
- Six Bedrooms
- Four Bathrooms
- Geothermal Heating System
- Fireplace
- An auxiliary building for renovation
- Swimming pool with a guarding fence
- Garden with mature trees
- Carport
- Semi-Detached
- Plenty of outdoor space
Location and Climate:
Saint-Rémy-de-Provence, the hometown of this property, is an idyllic town known for its rich history and vibrant arts scene. It's a place where you can explore ancient Roman ruins, enjoy the town's bustling markets, or simply relax in one of its many charming cafes. The climate in this region is typically Mediterranean, with warm summers and mild winters.
Living in Saint-Rémy-de-Provence:
Living in Saint-Rémy-de-Provence means waking up every morning to the pleasant aroma of lavender fields and the serene sound of morning church bells ringing. Life here runs at a slower pace, giving its residents ample time to appreciate the smaller moments. Known for fascinating history and rich gourmet tradition, this town promises an enriching living experience. Bicycle tracks near the property offer beautiful rides through the picturesque Alpilles hills, while the town center, teeming with lovely shops and restaurants, is just a short an enjoyable walk away.
Living in this Farmhouse:
With enough room to comfortably accommodate a large family or a group of friends, this house guarantees a comfortable and content living. Bedrooms are tucked away for privacy, making each one feel like its own little oasis. And whether you choose to read a book by the fireplace or sip some local wine on the terrace, this home is sure to become your own slice of French paradise.
This property presents a unique investment opportunity for overseas buyers looking for a piece of the beautiful French countryside. Embrace the adventure of a fulfilling rural life in France while also enjoying the comfort and elegance that this stunning mas in Saint-Rémy-de-Provence offers.
Details
- Amount of bedrooms
- 6
- Size
- 250m²
- Price per m²
- €3,580
- Garden size
- 5000m²
- Has Garden
- Yes
- Has Parking
- No
- Has Basement
- No
- Condition
- good
- Amount of Bathrooms
- 4
- Has swimming pool
- Yes
- Property type
- House
- Energy label
Unknown
Images



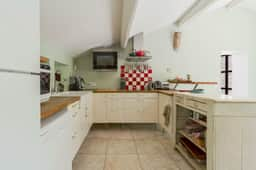
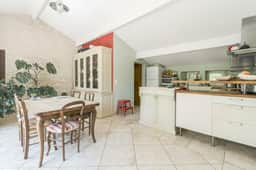
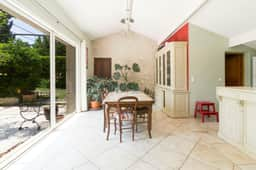
Sign up to access location details
