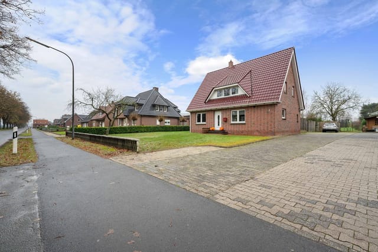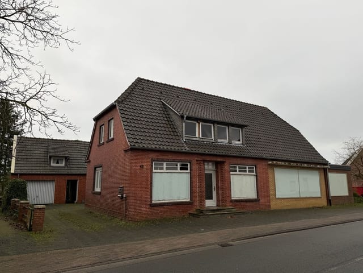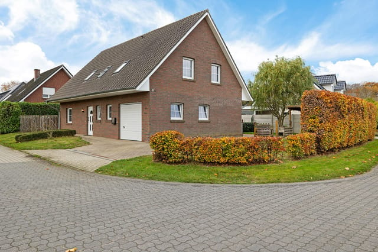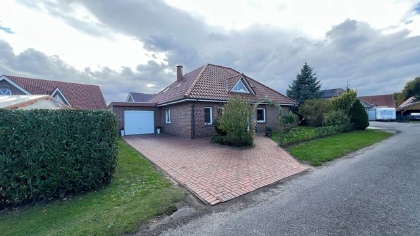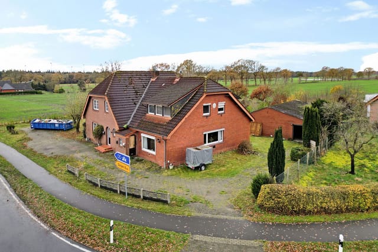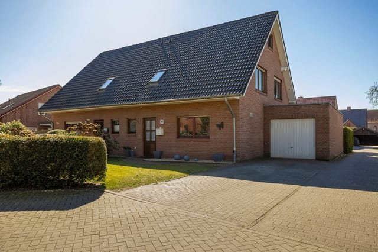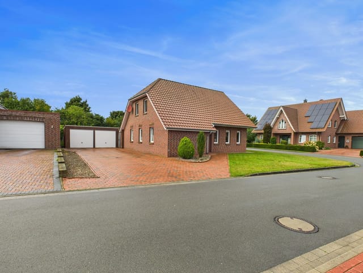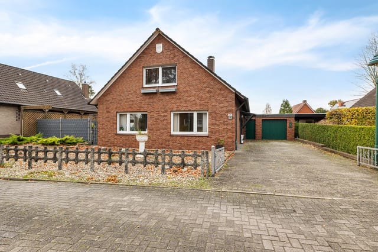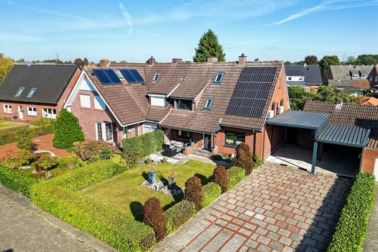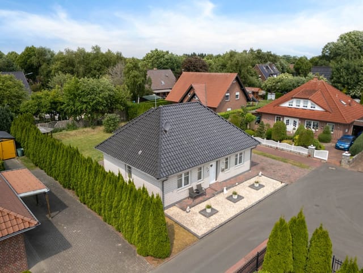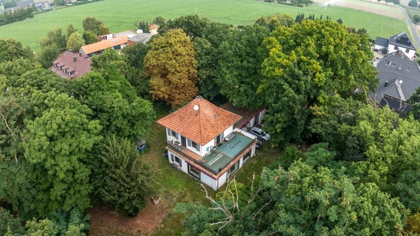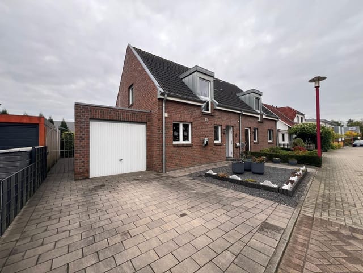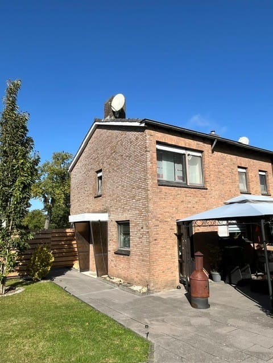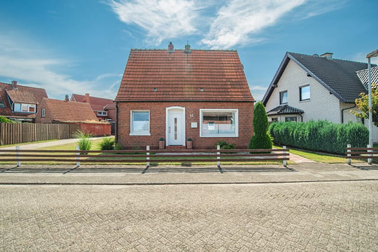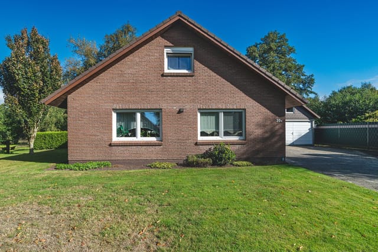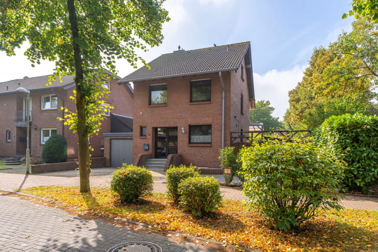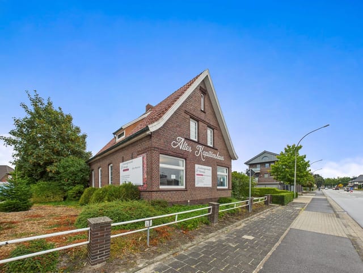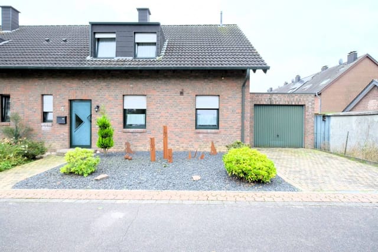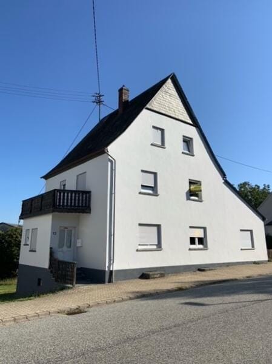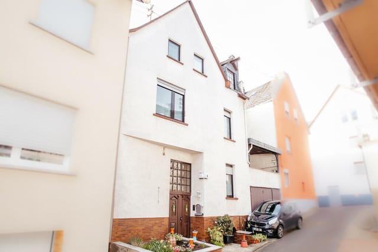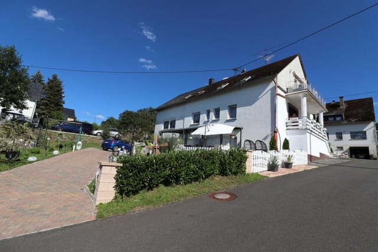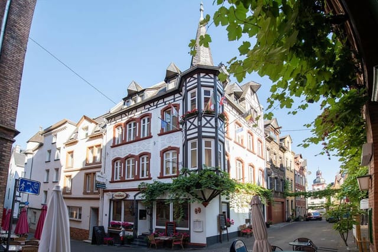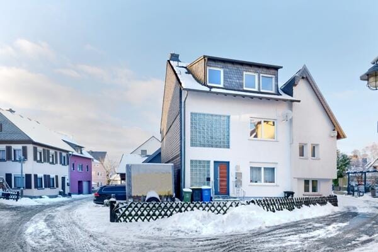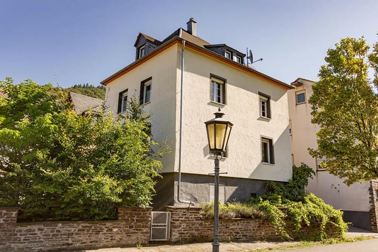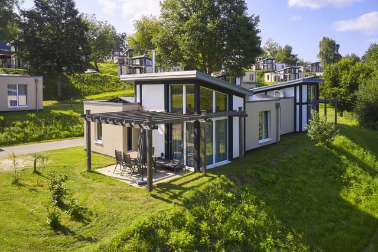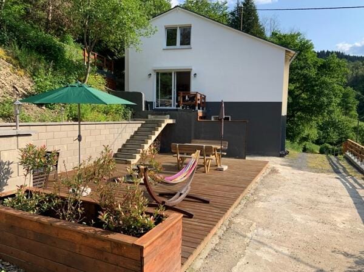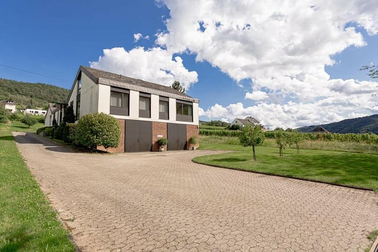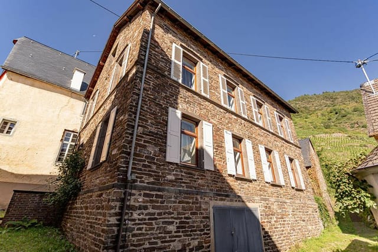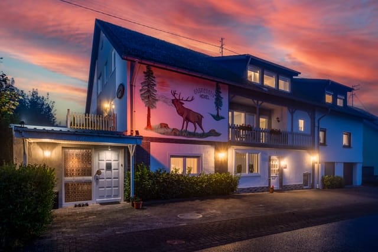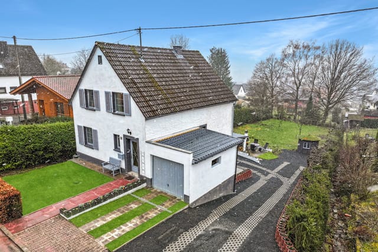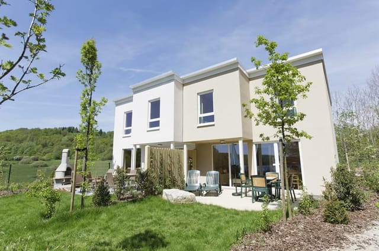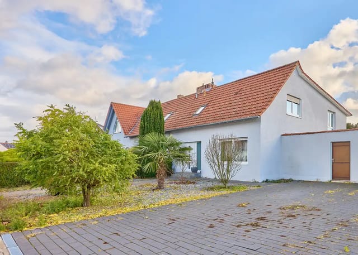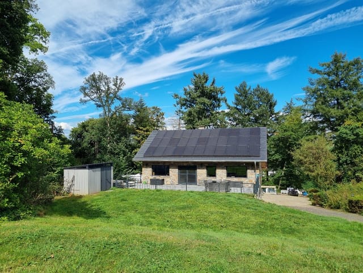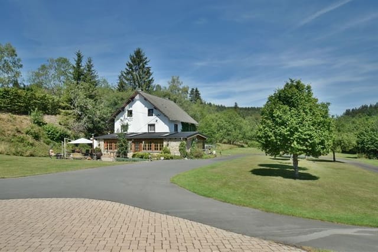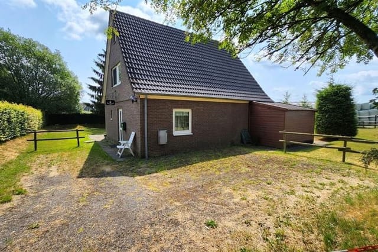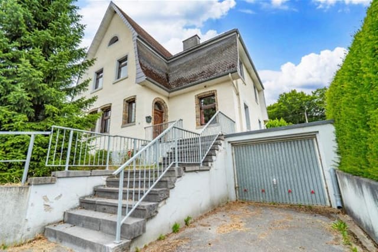Charming 5-BR Family Home with Expansive Barn
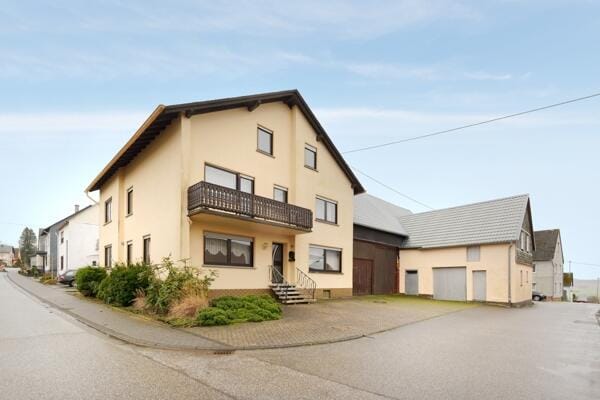
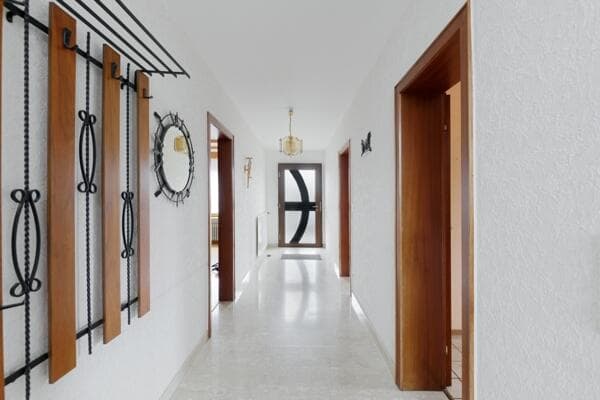
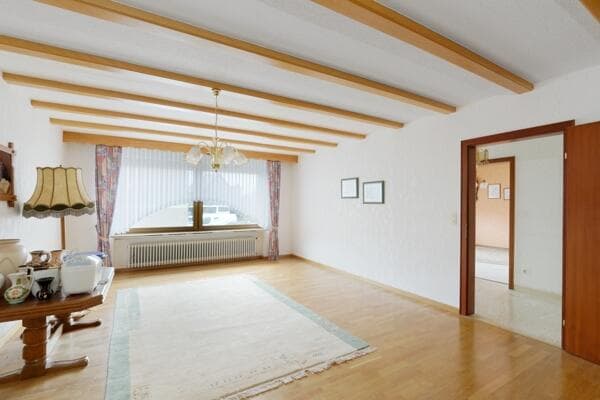
56858, Peterswald-Löffelscheid, Germany, Peterswald-Löffelscheid (Germany)
5 Bedrooms · 2 Bathrooms · 231m² Floor area
€285,000
House
Parking
5 Bedrooms
2 Bathrooms
231m²
Garden
No pool
Not furnished
Description
Discover an opportunity in Peterswald-Löffelscheid, Germany, where a 5-bedroom detached house welcomes its new homeowners to embrace a substantial space ripe for personalization. Built in 1972 and positioned on a generous 865 m² plot, this home presents a foundation built to last, offering about 231 m² of living area spread across two levels.
Property Features:
- Detached house with spacious accommodation
- 5 bedrooms
- 2 bathrooms
- Approximate living space: 231 m²
- Lot size: 865 m²
- Built in 1972
- Double-glazed wood/aluminum windows installed in 1994
- Oil central heating system updated in 2003
- Roof re-covered in 2015
Amenities:
- A barn and stable with direct house access, built in 1954, providing about 175 m² of storage
- Additional pigsty built in 1968
- Large carport constructed in 1985
- Attic suitable for conversion, with heating pipes already installed
- Balcony access from one of the upper bedrooms
- Space for potential two-family living arrangement or rental opportunity
Living in Peterswald-Löffelscheid offers a serene lifestyle surrounded by the lush landscapes typical of Germany's countryside. This area is a haven for those appreciative of nature, with immediate access to meadows, fields, and forests, perfect for hiking and nature walks. The village exudes a peaceful ambiance, ideal for those looking to escape the hustle and bustle of city life.
The town provides necessary conveniences and is complemented by nearby Blankenrath, Zell, and Kirchberg, approximately 7 km, 11 km, and 13 km away, respectively. These towns offer broader amenities including supermarkets, schools, medical facilities, pharmacies, and a variety of dining and recreational activities. Particularly for families, the region supports a balanced lifestyle with activities suitable for all ages.
Transportation is facilitated by a well-structured road network and the proximity to Frankfurt-Hahn Airport, ensuring excellent connectivity to major German cities and other European destinations.
When it comes to climate, Peterswald-Löffelscheid experiences a temperate weather pattern typical of western Germany. Residents enjoy four distinct seasons, with moderate summers and cold winters, which can be particularly enchanting with occasional snow.
This property, realistically priced at €285,000, does not just offer a home, but the potential for a bespoke living environment. Whether looking to accommodate a large family, considering multi-generational living, or pondering an investment to capitalize on rental income, this house provides the flexibility to realize various living arrangements and purposes.
While the house is in good foundational condition, prospective homeowners should be prepared for some updates and personal touches to truly make it their own. The inclusion of features like a barn, stable, and spacious storage areas provides ample opportunity for those with a penchant for renovations to revitalize and repurpose these spaces, perhaps transforming them into workshops, creative studios, or additional living quarters.
Investing in this property not only means acquiring a house but adopting a lifestyle intertwined with nature, history, and culture in a community where tranquility and convenience meet. For overseas buyers looking to find a slice of Germany to call their own, this property promises a blend of potential, tradition, and natural beauty. Whether you're settling, investing, or envisioning a dream project, this house in Peterswald-Löffelscheid stands ready to match diverse aspirations and needs.
Details
- Amount of bedrooms
- 5
- Size
- 231m²
- Price per m²
- €1,234
- Garden size
- 865m²
- Has Garden
- Yes
- Has Parking
- Yes
- Has Basement
- No
- Condition
- good
- Amount of Bathrooms
- 2
- Has swimming pool
- No
- Property type
- House
- Energy label
Unknown
Images



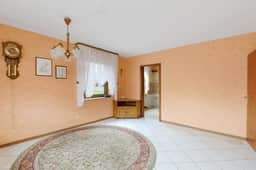
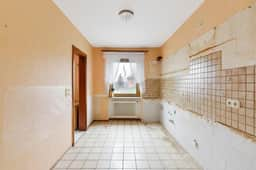
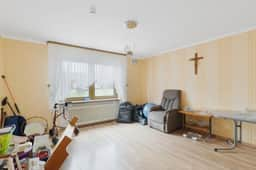
Sign up to access location details
