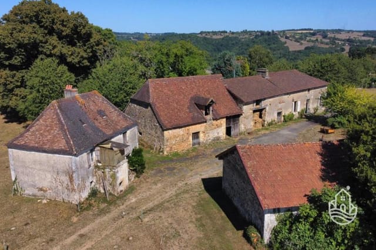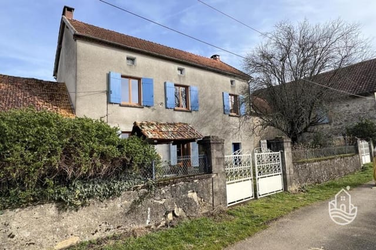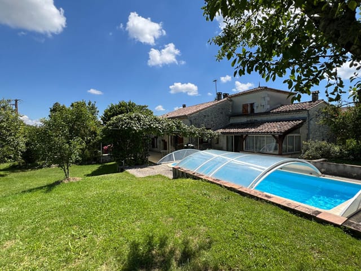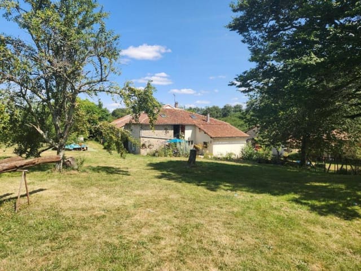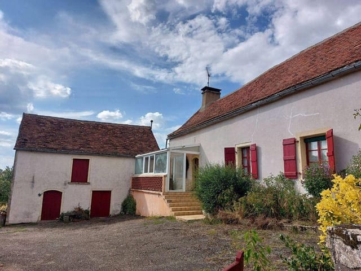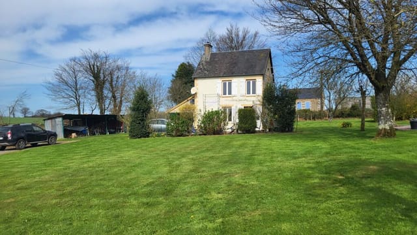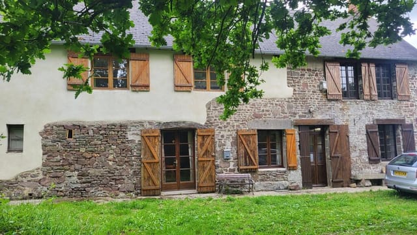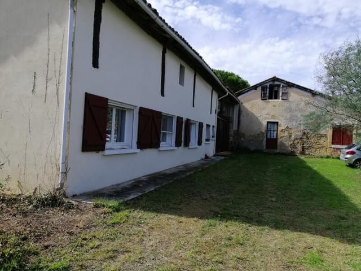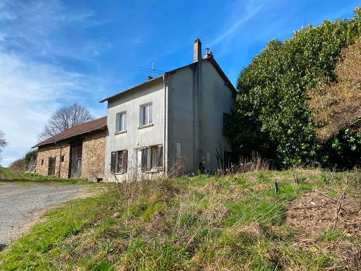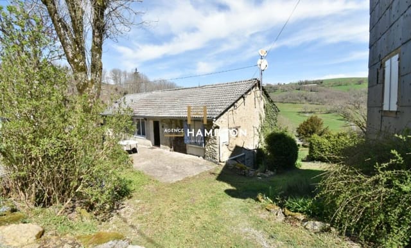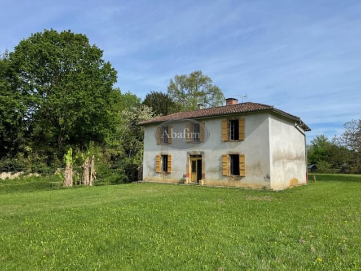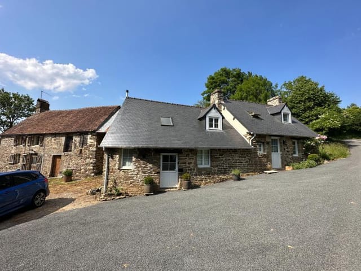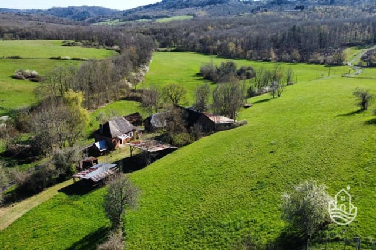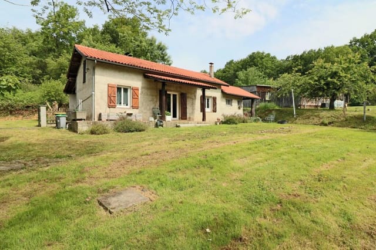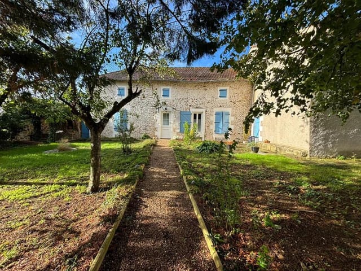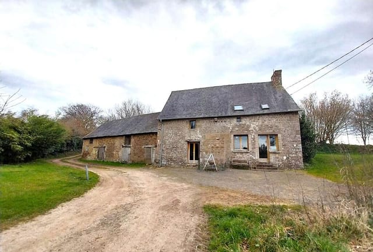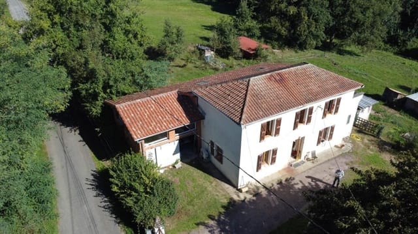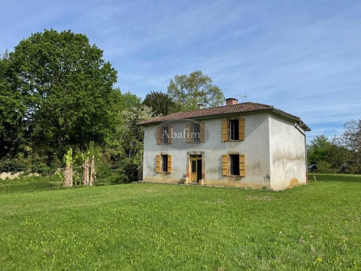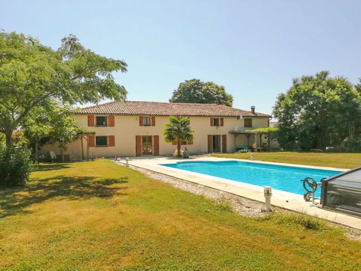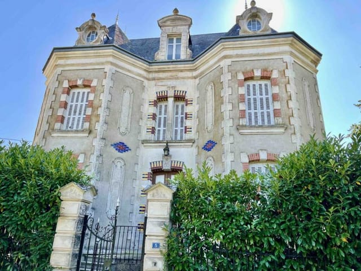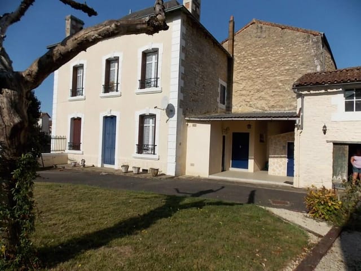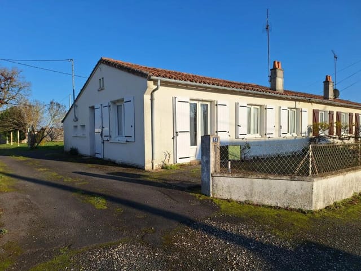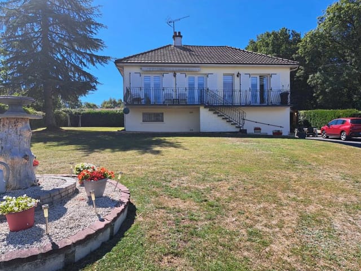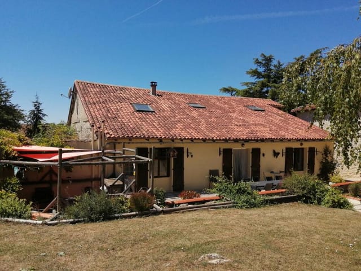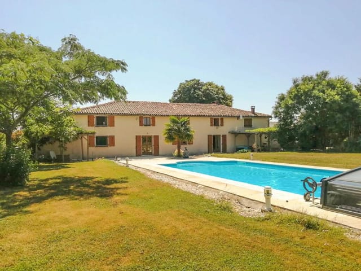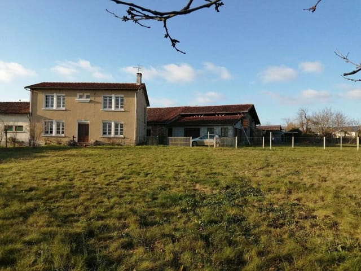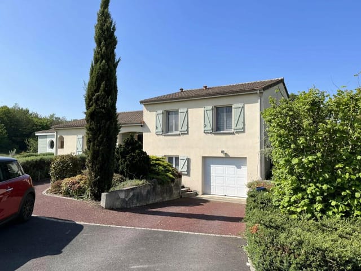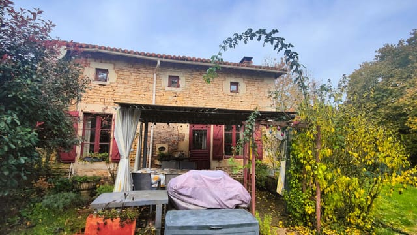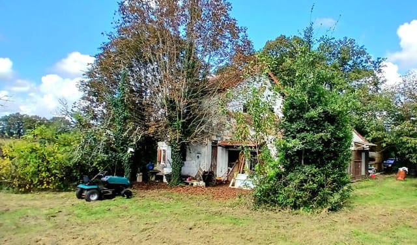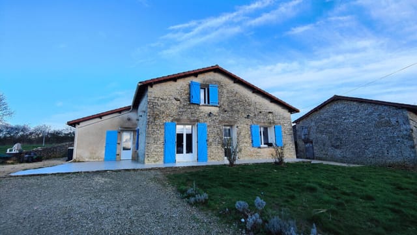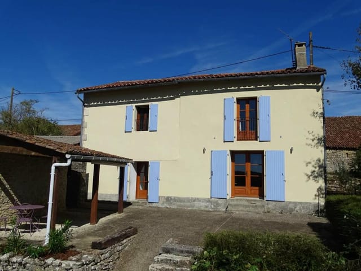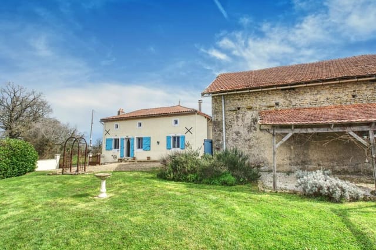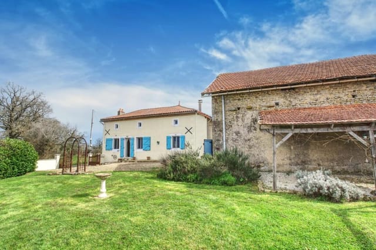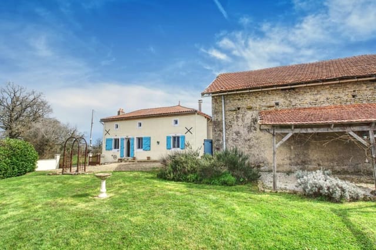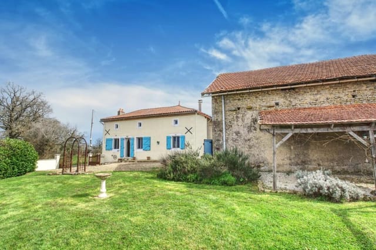Charming 5-Bedroom Townhouse in Historical Charroux with Garden and Patio
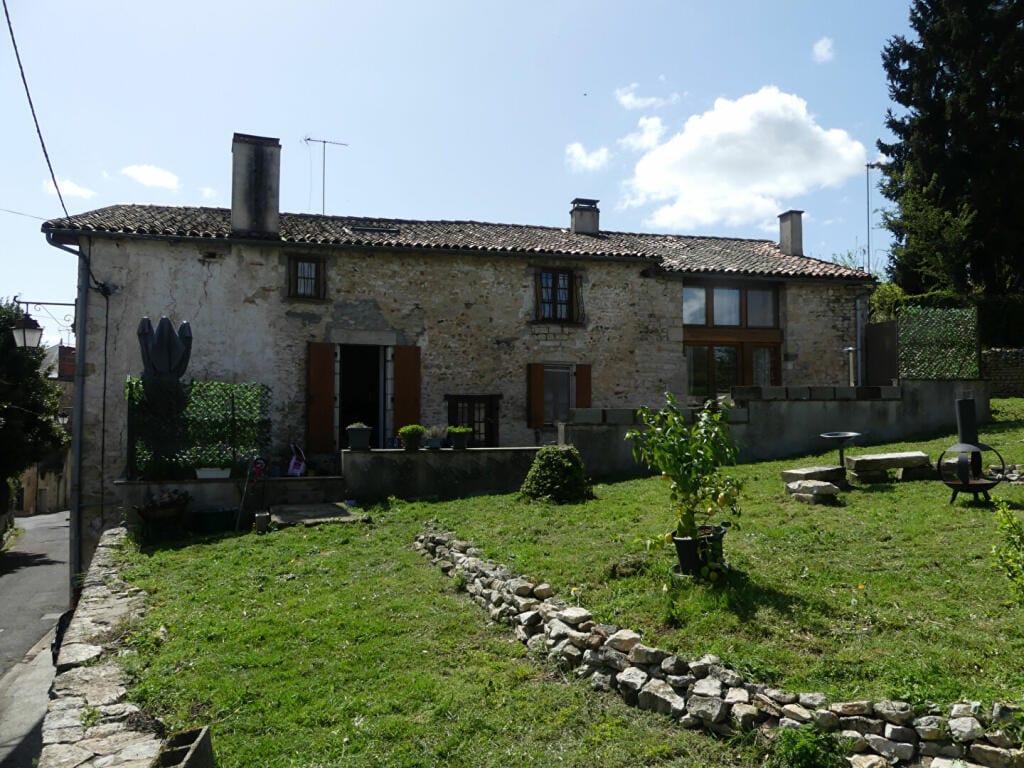
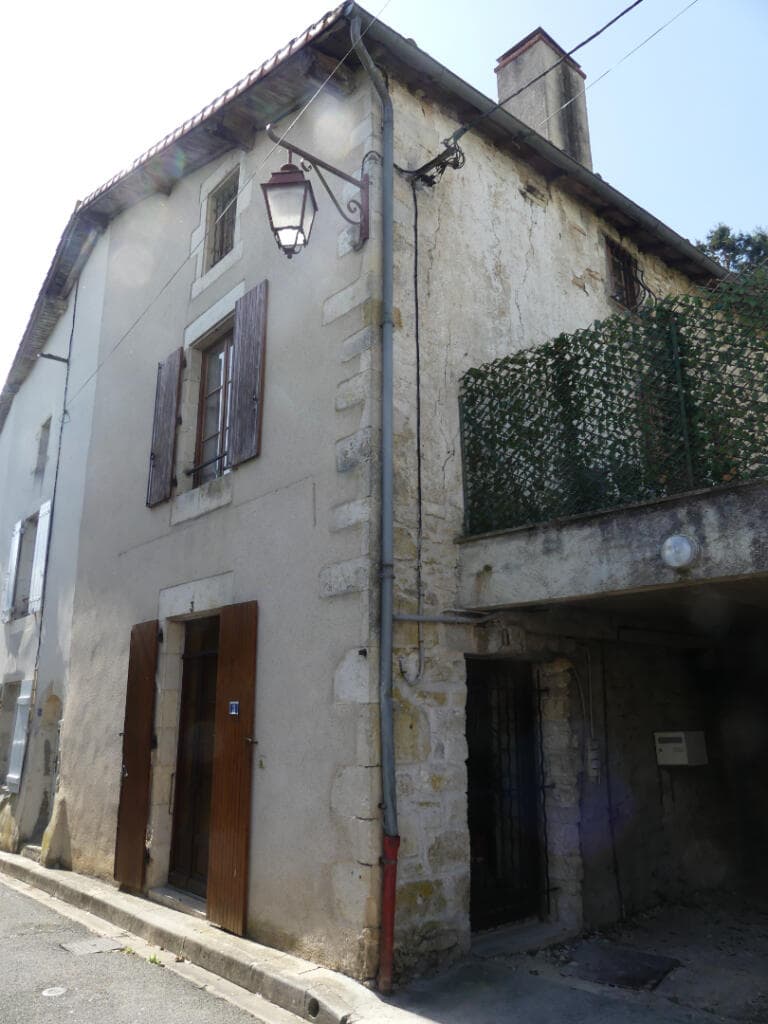
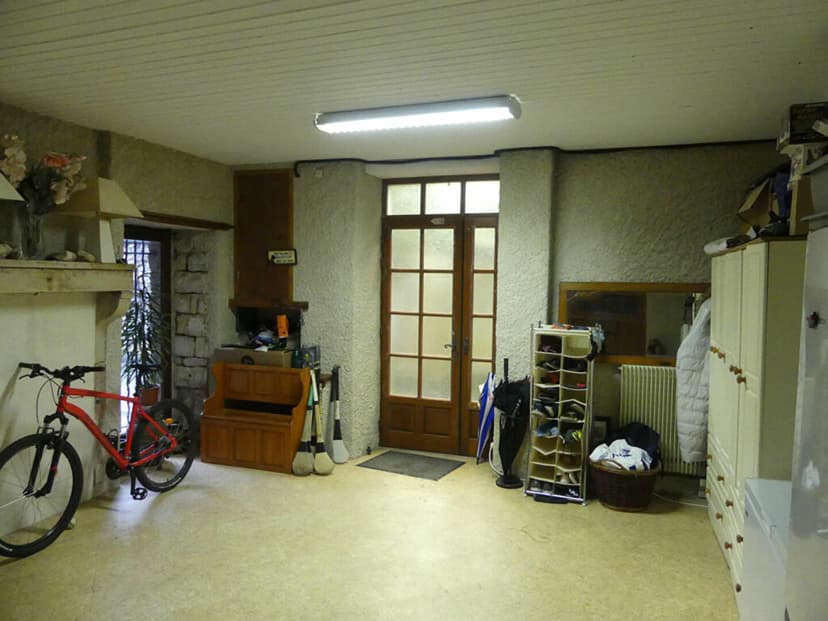
Poitou-Charentes, Vienne, Charroux, France, Charroux (France)
5 Bedrooms · 2 Bathrooms · 140m² Floor area
€155,000
Farmhouse
Parking
5 Bedrooms
2 Bathrooms
140m²
Garden
No pool
Not furnished
Description
Nestled in the heart of the historic center of Charroux, a charming five-bedroom farmhouse spans a cozy 140 square meters, offering a range of possibilities for personalization and comfort. This property, located in the scenic Poitou-Charentes region of Vienne, France, strikes a balance between its enduring heritage features and modern updates, making it an ideal choice for those looking to immerse themselves in French country living.
Upon entering the home, you are greeted by a spacious room that could serve a multitude of uses—from an in-home office to a convenient storage space, or even a recreation room for children. Adjacent to this multi-functional area is a room housing the property's new wood pellet central heating system. The heart of the home, the newly installed kitchen, is both sleek and functional, fitted with modern amenities and finished to a high standard. It opens up to a delightful garden and patio area, perfect for outdoor dining or simply enjoying the peaceful outdoors.
The living areas include a cozy TV lounge that adjoins another room, versatile enough to be transformed into an additional bedroom or a formal sitting area, equipped with a shower and toilet for convenience. The upper floor hosts four more bedrooms and a large shower room, ensuring ample space for family and guests alike.
Characterized by its large, sunny patio, the outdoor space of this farmhouse offers an invigorating view of the local tower and the Abbey Church, contributing to the serene ambiance. The property boasts a luxe wood-burning hot tub, a recent addition that sits on the patio, perfect for relaxing evenings soaking in the picturesque surroundings. Additionally, covered parking space for two to three vehicles, complete with an inspection pit, adds to the practical aspects of this charming home.
Amenities:
- Brand new kitchen
- New wood pellet central heating system
- Double glazing
- Mains drainage
- Deluxe wood-burning hot tub
- Covered parking with inspection pit
Living in Charroux offers a unique blend of history, culture, and natural beauty, with the climate being temperate and generally comfortable year-round. Summers are warm but not overly hot, ideal for enjoying the many outdoor activities available, such as hiking, cycling, and exploring the scenic countryside. Winters are mild, allowing residents and visitors to appreciate the seasonal changes without extreme cold.
The local area is rife with things to do and places to explore. From visiting the historic Abbey Church and the arresting Charroux Tower to strolling through quaint streets lined with traditional crafts and local gastronomy shops, there is plenty to keep one engaged. For those interested in cultivating a deeper connection to the region, the vibrant local markets and numerous seasonal festivals offer a glimpse into the heart of French rural culture.
For overseas buyers and expats, purchasing this property presents an excellent opportunity to delve into the pastoral charm of French living while having a solid foundation for a comfortable family home that they can put personal touches on. While the house is in good condition, there is always the potential for further enhancements, making it a wonderful project for those looking to imprint their own style.
Overall, this property in Charroun offers a combination of peace, history, and community spirit, making it an inviting option for anyone looking to start a new chapter in the idyllic French countryside. Whether you're settling with family, planning to retire, or looking for a seasonal retreat, this farmhouse forms not just a dwelling but a home with a heartbeat, in sync with the timeless rhythm of Charroux.
Details
- Amount of bedrooms
- 5
- Size
- 140m²
- Price per m²
- €1,107
- Garden size
- 2800m²
- Has Garden
- Yes
- Has Parking
- Yes
- Has Basement
- No
- Condition
- good
- Amount of Bathrooms
- 2
- Has swimming pool
- No
- Property type
- Farmhouse
- Energy label
Unknown
Images



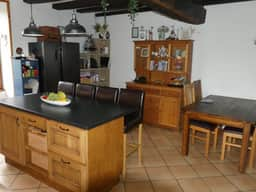
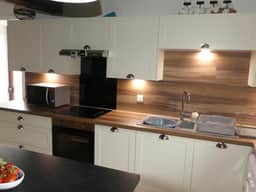
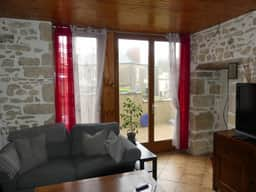
Sign up to access location details
