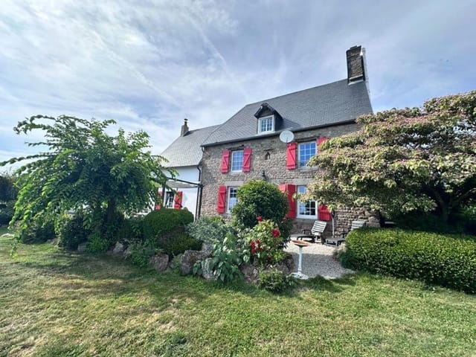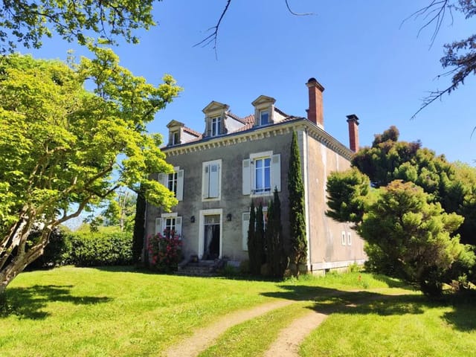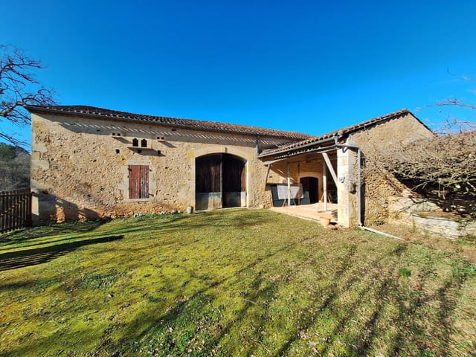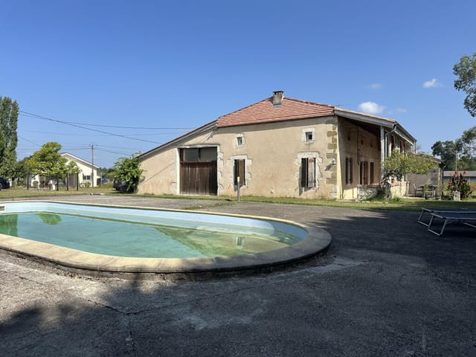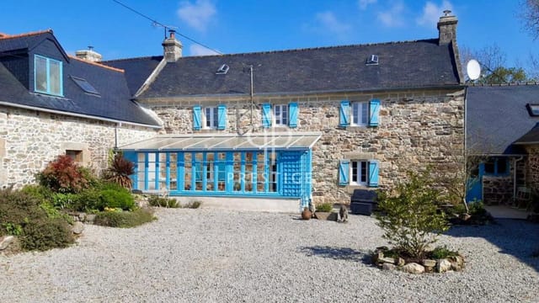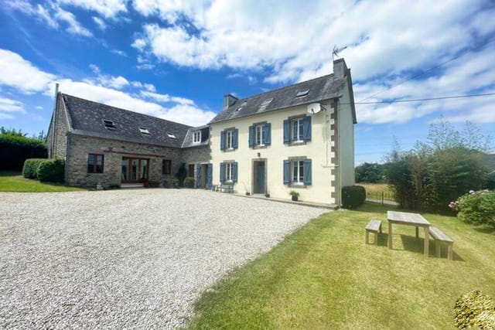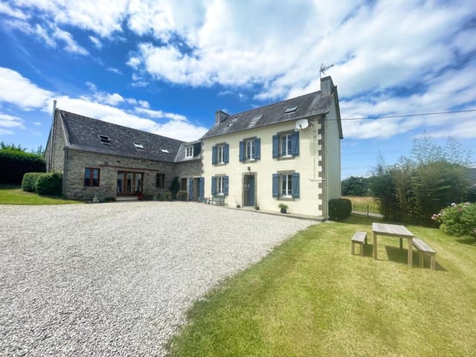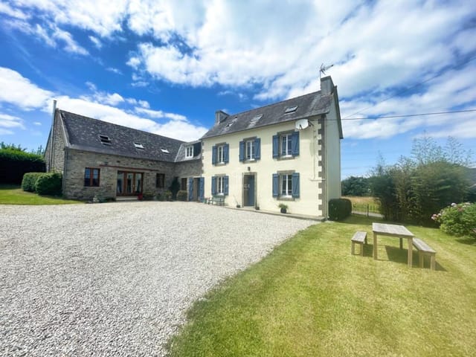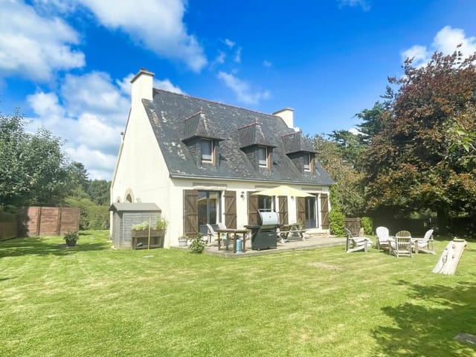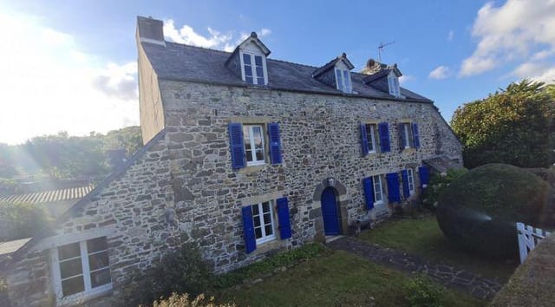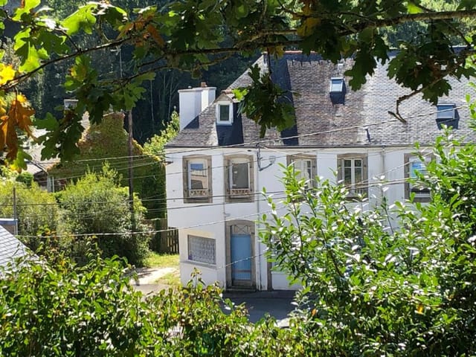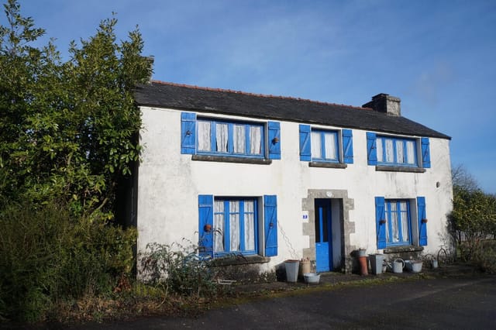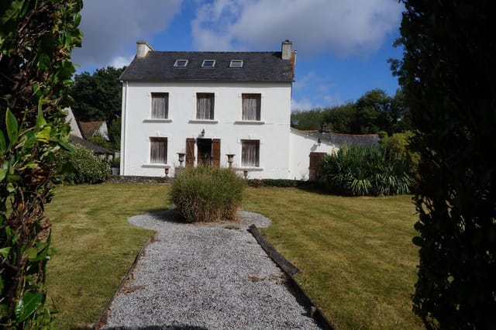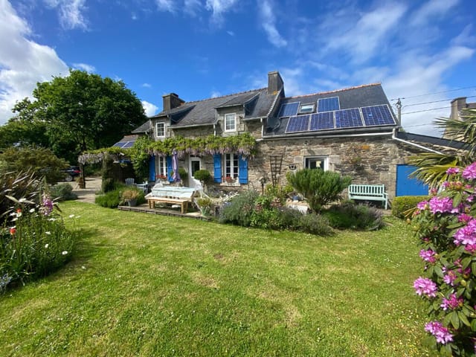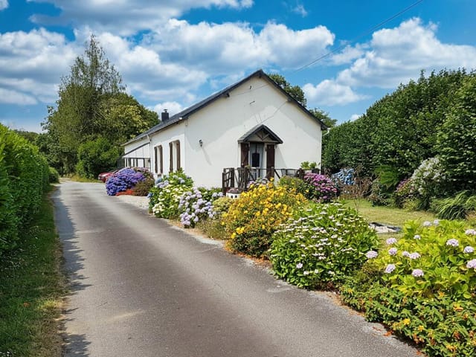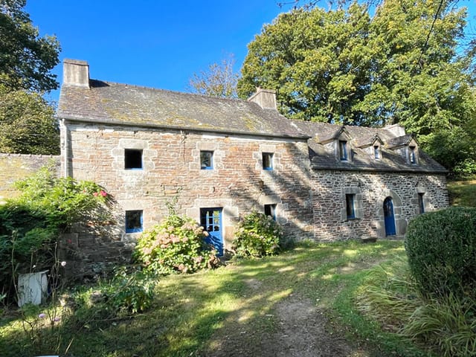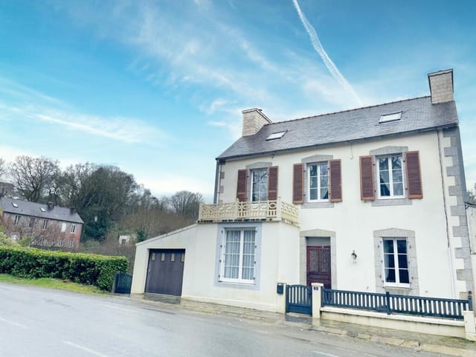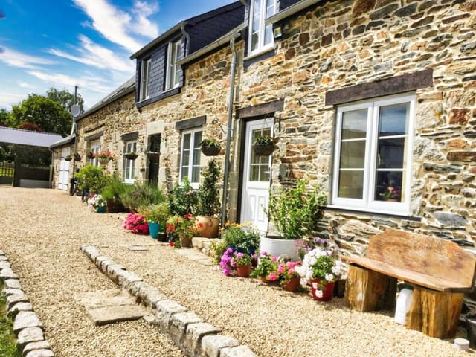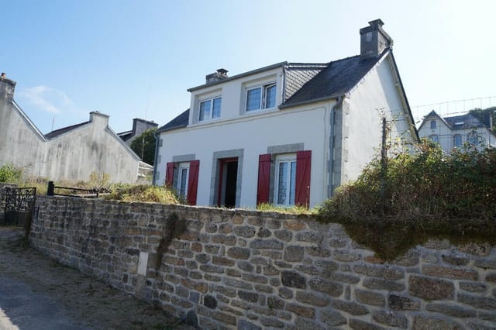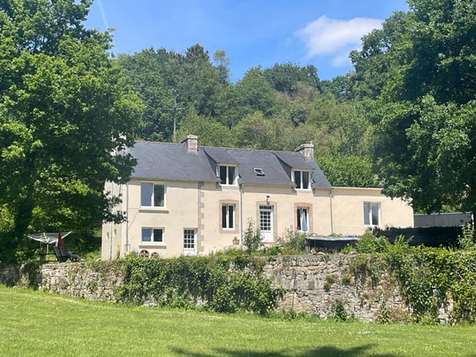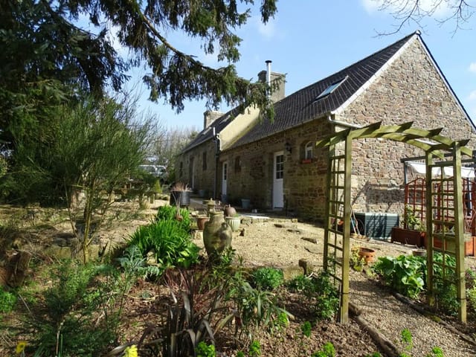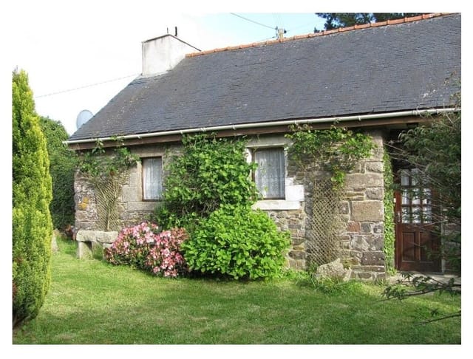Charming 5-Bed Village Home with B&B Potential in Plomodiern, Near Beach
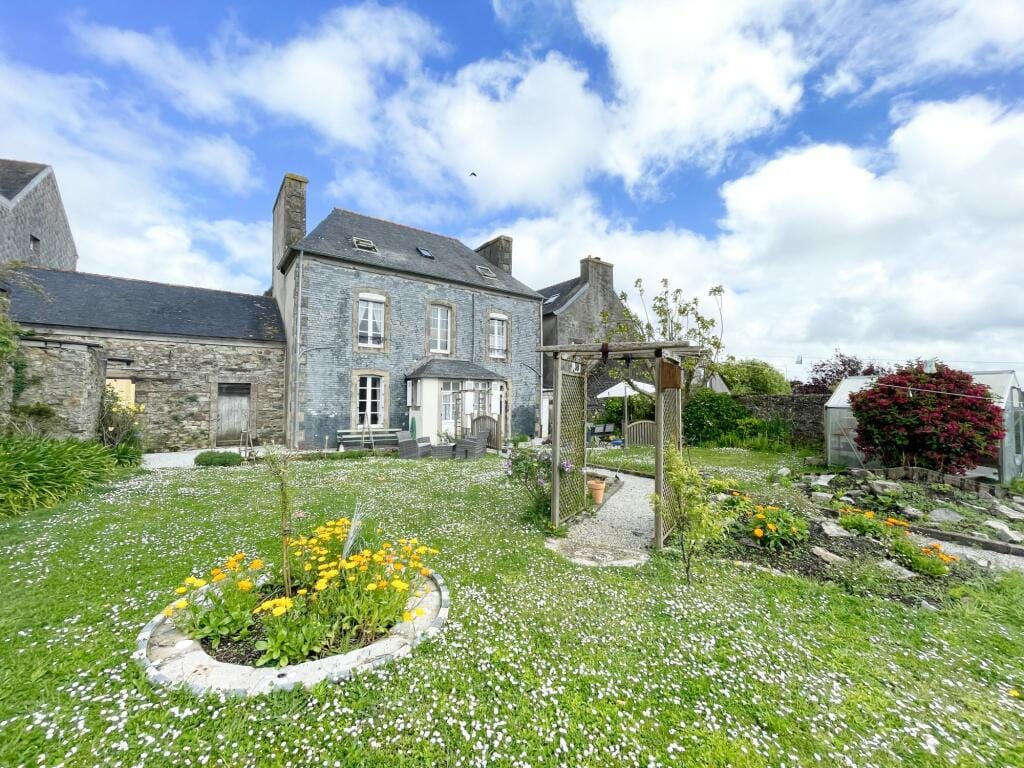
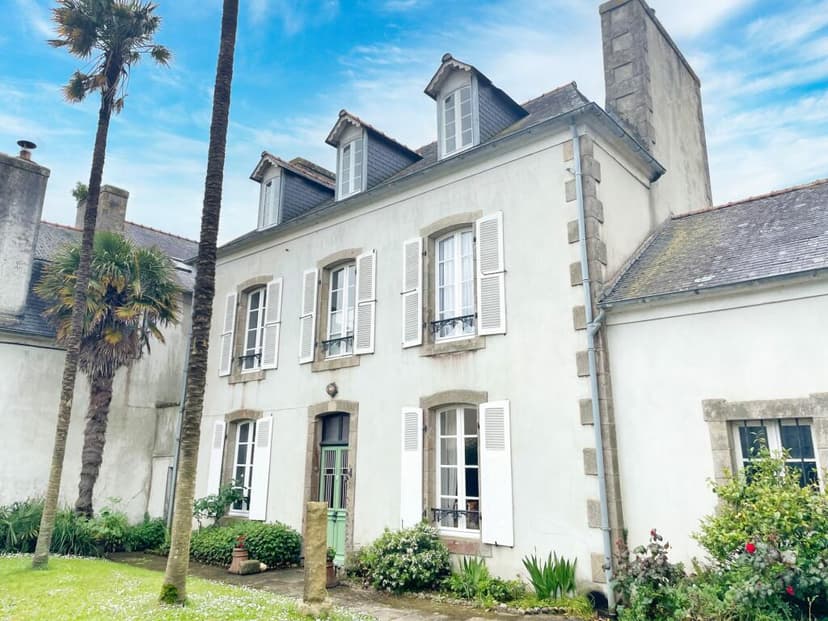
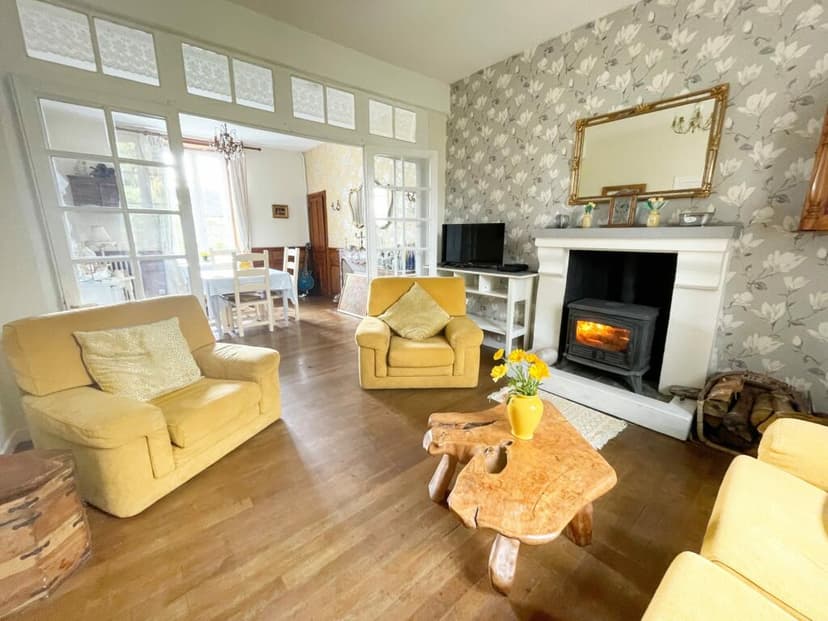
Brittany, Finistère, Plomodiern, France, Plomodiern (France)
5 Bedrooms · 3 Bathrooms · 195m² Floor area
€399,000
House
Parking
5 Bedrooms
3 Bathrooms
195m²
Garden
No pool
Not furnished
Description
Nestled in the charming village of Plomodiern in Brittany, Finistère, this spacious 5-bedroom house offers a fantastic living space for a family or an excellent opportunity for those considering entering the hospitality industry as a quaint bed and breakfast. With a total living area of 195 square meters and boasting gracious renovations, the property marries traditional French architecture with modern amenities.
The ground floor introduces a generous entrance hall leading to a large kitchen and breakfast room. Adjoining doors open to a tranquil walled garden, perfect for outdoor dining or leisure. Opposite, you'll find two interconnecting rooms serving as a dining room and a living room, each welcoming and accentuated by a cozy log-burning fireplace. The setup is ideal for family gatherings or hosting guests.
Ascending to the first floor, there is an impressive suite that includes a private living room, bedroom, and bathroom. This floor also features two additional bedrooms, both with en-suite bathrooms, offering privacy and convenience. The second floor is equally well-appointed with an en-suite bedroom and another extensive bedroom suite complete with a lounge and shower room.
One of the unique attributes of this property is the attached two-storey stone barn, replete with power and water supply, adjoining a functional boiler room. The barn presents a wonderful opportunity for renovation, potentially transforming it into additional living space, a workshop, or a recreational area.
The outdoors of the property is as inviting as the interior. To the front, there's a neatly maintained lawn and private off-road parking. The rear gardens are enclosed by walls providing a private and secure environment that remains open and not overlooked, despite the central village location.
Amenities close at hand include:
- Local shops and daily amenities within walking distance
- Several sandy beaches a mere 5-minute drive away
- Proximity to the beautiful nature reserve of the Menez Hom
- Only 30 minutes from the medieval town of Quimper
- Accessible transport via Brest airport and Roscoff ferry port
Living in Plomodiern provides a delightful balance between rural tranquility and convenient access to local attractions. This area is ideal for nature enthusiasts and those who appreciate the outdoors, with the Crozon peninsula offering breathtaking landscapes and outdoor activities such as hiking, cycling, and maritime adventures. The local climate in Brittany is temperate, marked by mild temperatures and regular precipitation, which keeps the landscape lush and green throughout the year.
Though the main structures of the house are in good condition, the two-storey barn and certain areas offer new owners the chance to imprint their vision through further renovations. This element makes the house an ideal purchase for those looking to tailor a home to their tastes or embark on a rewarding project that could further enhance the property’s value.
For families, the house offers ample space for children to play and grow, both indoors and with the safe, enclosed garden. The close-knit community of Plomodiern ensures a welcoming environment for newcomers, often a critical factor for families and expatriates settling into a new area.
In summary, the property features:
- 5 bedrooms, each with its unique charm
- 3 well-equipped bathrooms
- Cozy living spaces with a traditional log fire
- Private and peaceful walled garden
- Renovation potential in the attached barn
- Central village location with essential amenities nearby
This house is not just a building but a doorway to a lifestyle rich in culture, nature, and community, making it an appealing choice for those relocating to France or seeking a charming and versatile property in Brittany.
Details
- Amount of bedrooms
- 5
- Size
- 195m²
- Price per m²
- €2,046
- Garden size
- 1290m²
- Has Garden
- Yes
- Has Parking
- Yes
- Has Basement
- No
- Condition
- good
- Amount of Bathrooms
- 3
- Has swimming pool
- No
- Property type
- House
- Energy label
Unknown
Images



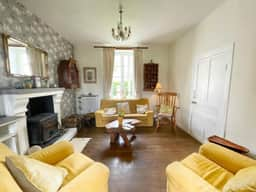
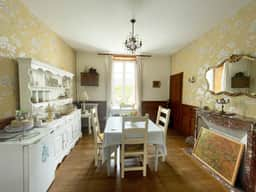
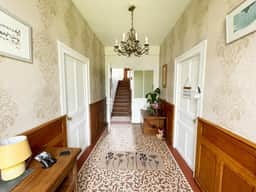
Sign up to access location details



