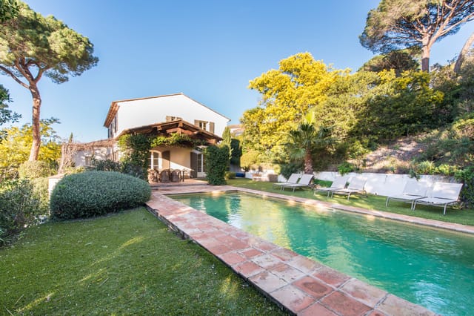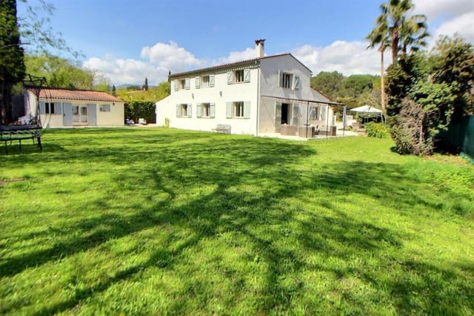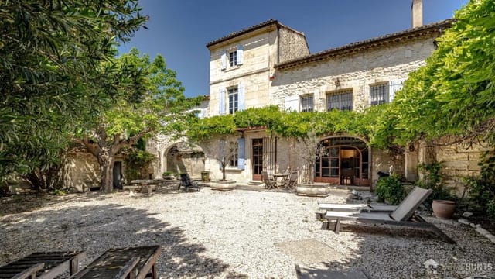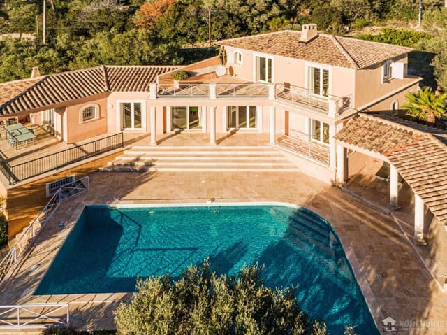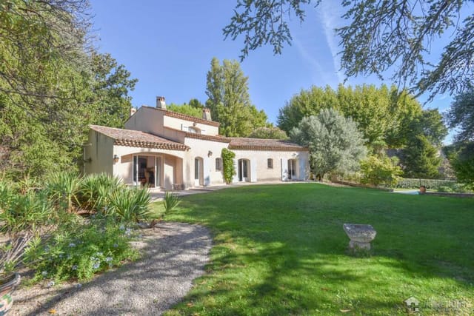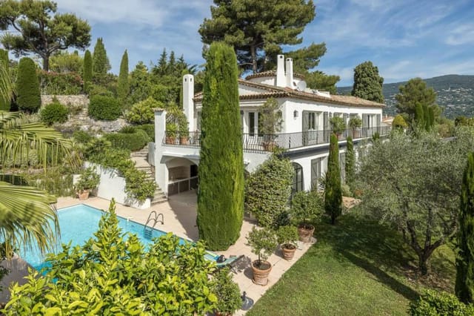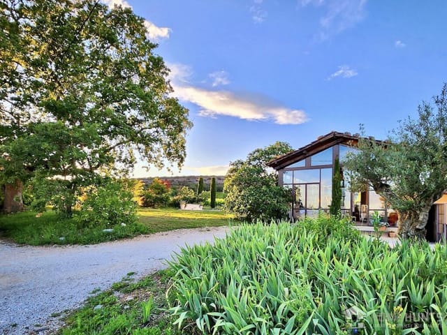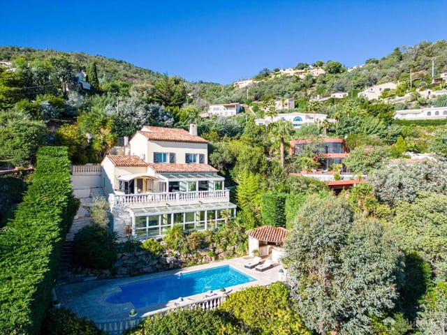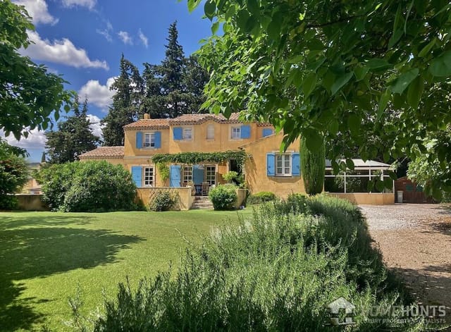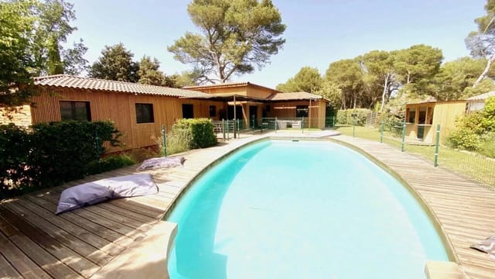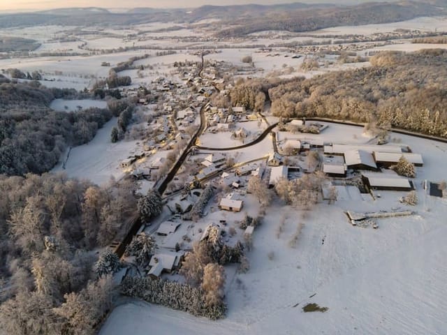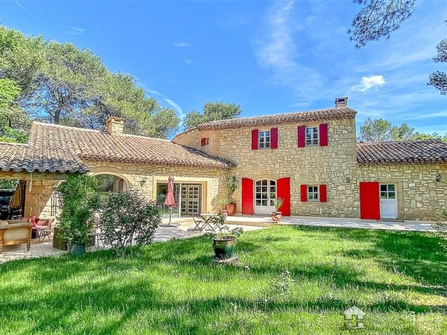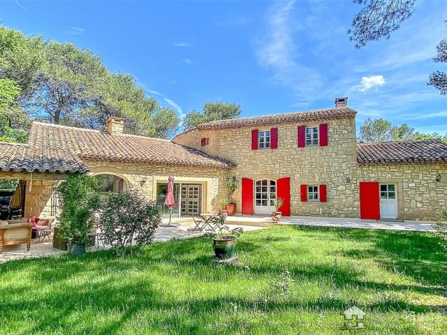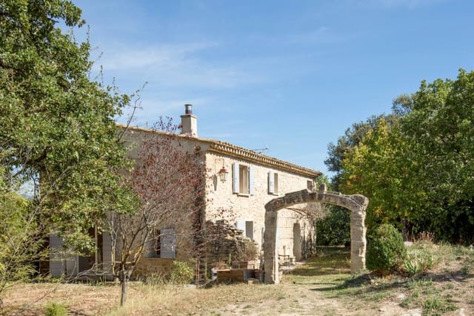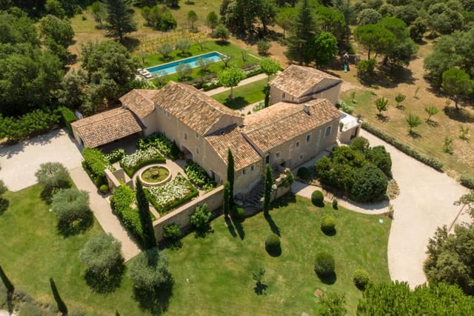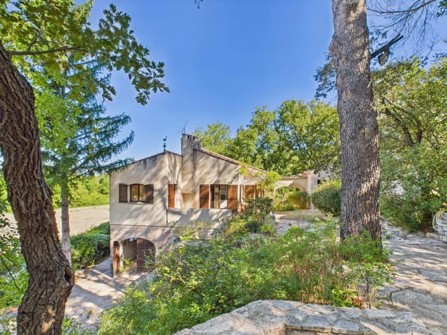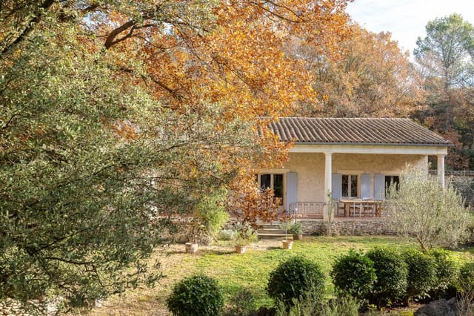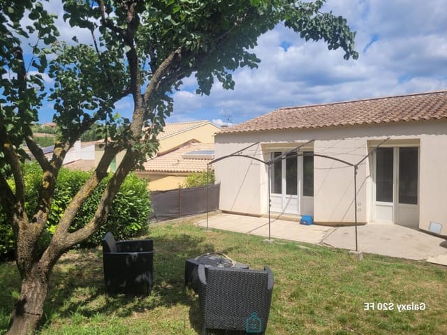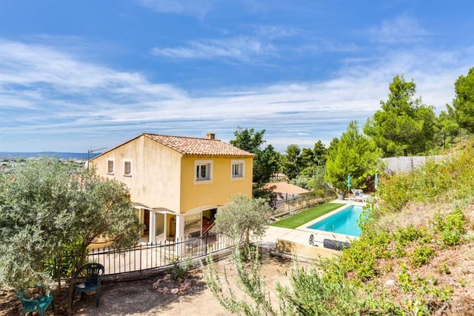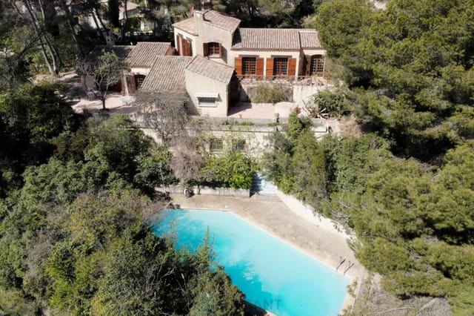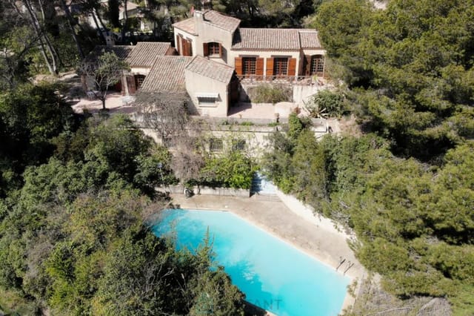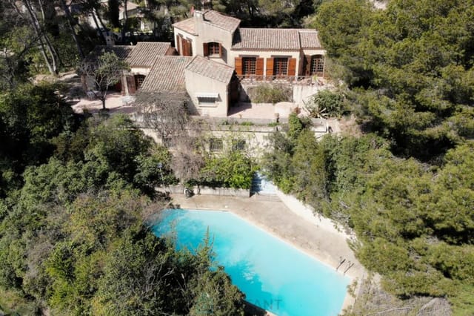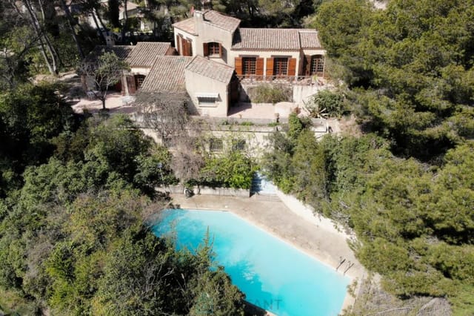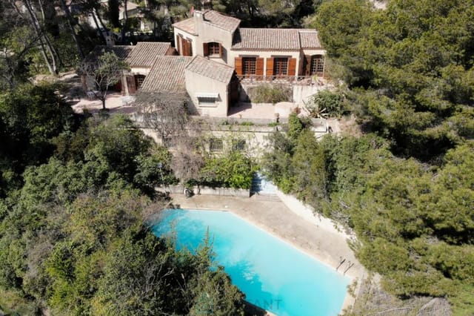Charming 5 Bed Villa in Rognes, France
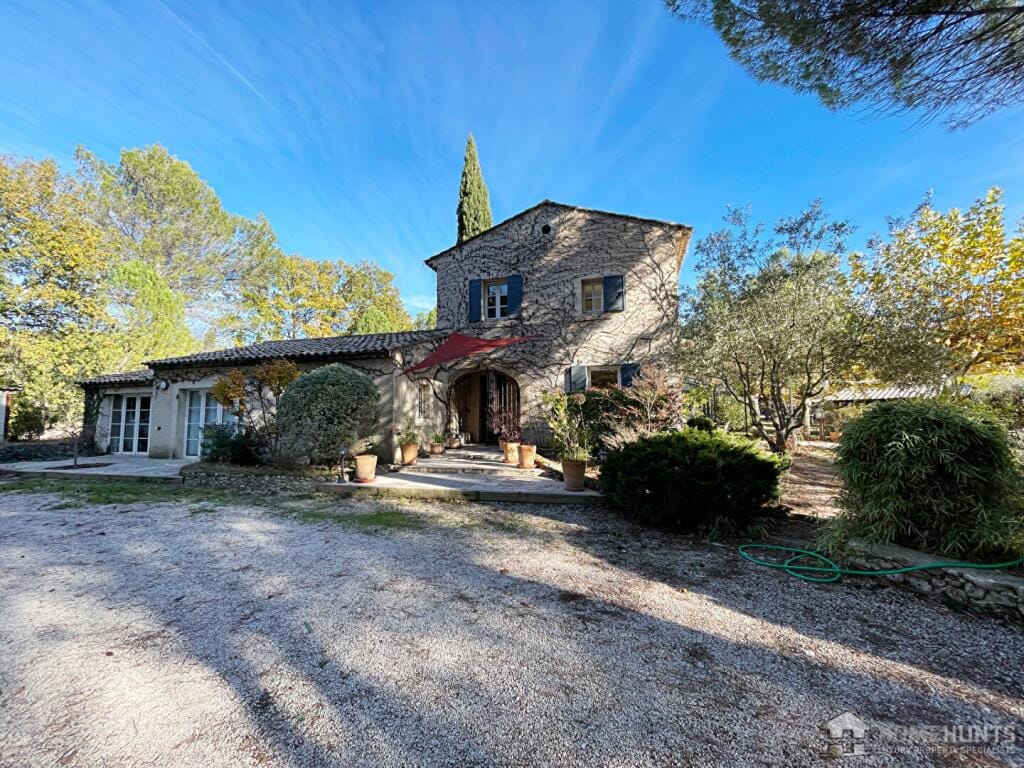
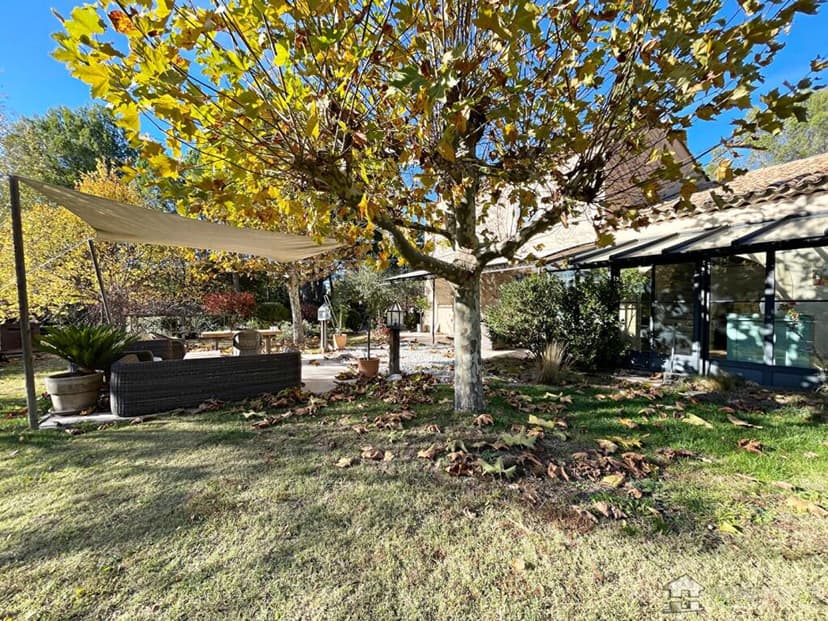
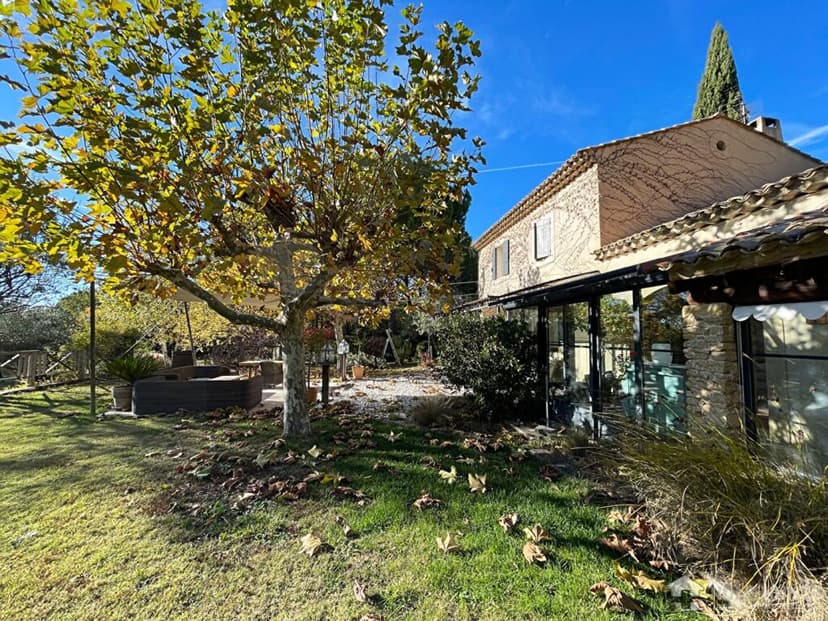
Provence-Alps-Cote d`Azur, Bouches-du-Rhône, Rognes, France, Rognes (France)
5 Bedrooms · 1 Bathrooms · 230m² Floor area
€1,260,000
Villa
Parking
5 Bedrooms
1 Bathrooms
230m²
Garden
Pool
Not furnished
Description
Introducing a charming and picturesque villa situated in the serene region of Provence-Alps-Cote d`Azur, located specifically in tranquil Rognes, France. This attractive villa offers an abundance of charm and character and boasts an ample size of approximately 230m2. With a listing price of 1,260,000 Euros, this captivating property presents an enticing opportunity for international investors seeking a pittoresque residence.
This tastefully designed residence provides ample space and comfort. It comprises of a total of five well-proportioned bedrooms, perfect for a family or for accommodating guests. Also featured is a single splendid bathroom, thoughtfully designed to exude a serene, spa-like setting for relaxation after a long day.
Key Property Features:
- A charming Provencal style villa
- An expansive land of approximately 10,000m2
- Large living room adjoined by a beautiful glass roof
- Large bright, fully equipped kitchen
- A private tranquillity-inducing swimming pool
- A versatile pool house
- Secluded reception and relaxation areas
- Practical workshops
- A spacious gravelled driveway and parking area
- A convenient carport with space enough for up to three cars
Rognes, a quaint and peaceful village in the heart of Provence-Alps-Cote d`Azur, is surrounded by a beautiful hilly landscape and is known for truffle, wine and stone. This region offers an irresistibly rich quality of life and uniquely carries echoes of its historical past, with the ruins of the old village giving it a timeless charm. It is a heaven for nature lovers with stunning views, parks, vineyards and a host of outdoor activities such as hiking, horse riding and biking. Its close proximity to Aix-en-Provence and Marseille, allows for easy access to a wider range of services, attractions and amenities including restaurants, boutiques, museums and theatres – further enhancing the overall living experience.
The climate in this region is typical of Southern France, with hot summers and mild winters. Residents can look forward to about 2,900 hours of sunshine each year, making it ideal for outdoor activities.
Living in a villa like this exudes a sense of prestige and offers a unique lifestyle incomparable to other types of housing. With the luxury of space and privacy, villas are equipped with exclusive features such as the private swimming pool and carport mentioned earlier. The large grounds provide opportunities for gardening and outdoor activities which can be truly therapeutic.
Energy and vibrancy flow through the residence; its distinctive design features, the well-preserved environment and the lush greenery engulfing the villa create an atmosphere of peace and elegance. It prompts a sense of a perpetual retreat, although just being your home.
Overall, with the villa in a good condition, it offers an appealing blend of comfort, luxury and tranquility in the heart of France. It promises a distinctive living experience where every day feels like vacationing in a lavish retreat. This villa is an excellent investment opportunity for international buyers looking for a home or a holiday getaway in one of the most attractive regions of France. This captivating property truly is a hidden French gem waiting to be discovered.
Details
- Amount of bedrooms
- 5
- Size
- 230m²
- Price per m²
- €5,478
- Garden size
- 10000m²
- Has Garden
- Yes
- Has Parking
- Yes
- Has Basement
- No
- Condition
- good
- Amount of Bathrooms
- 1
- Has swimming pool
- Yes
- Property type
- Villa
- Energy label
Unknown
Images



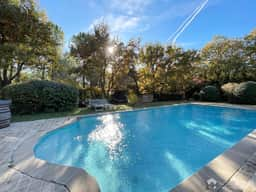
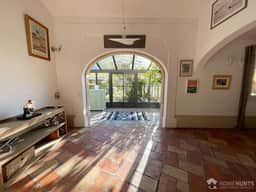
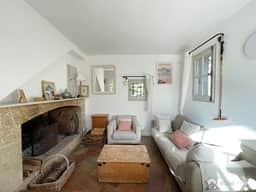
Sign up to access location details
