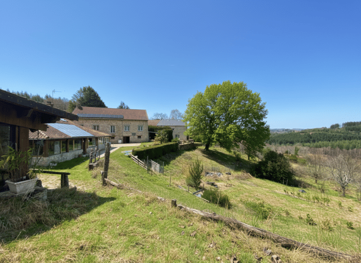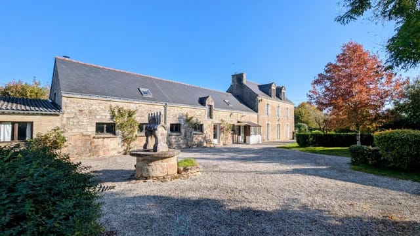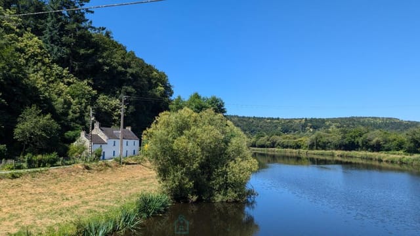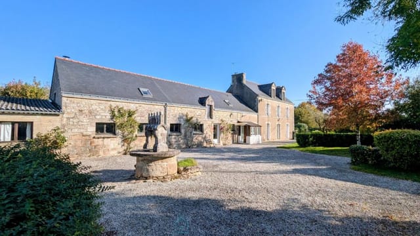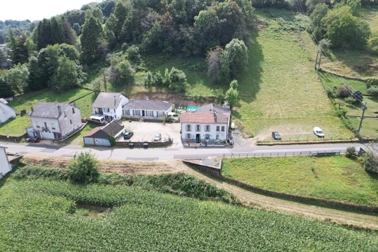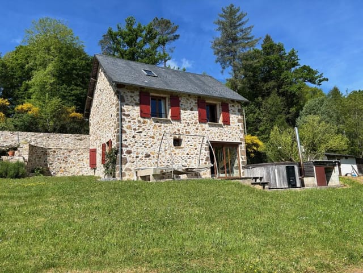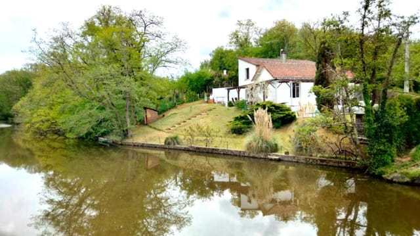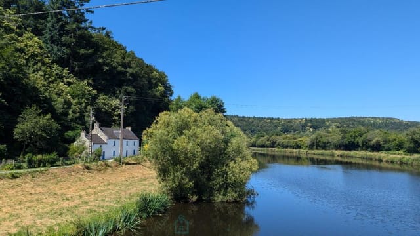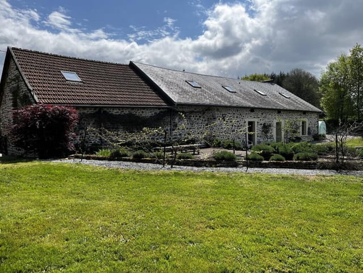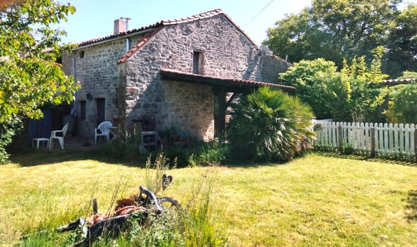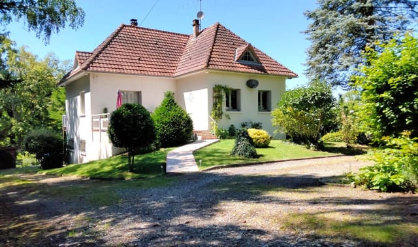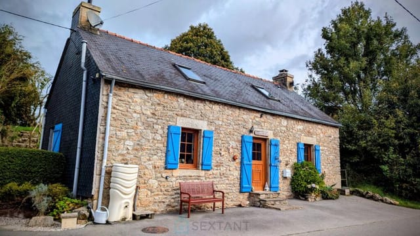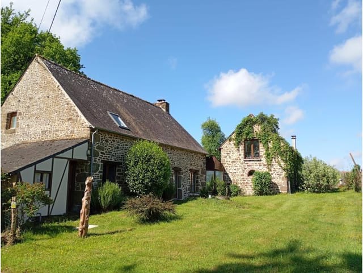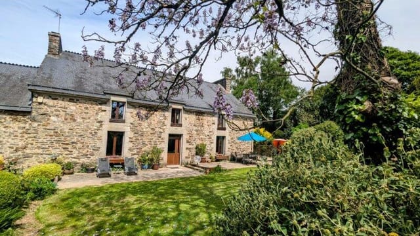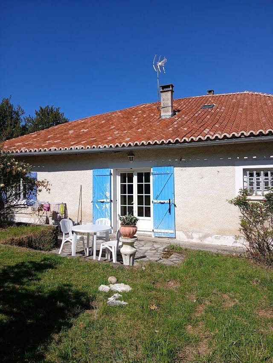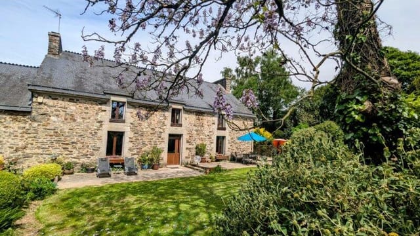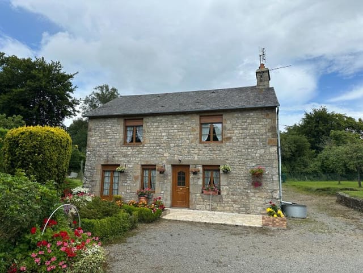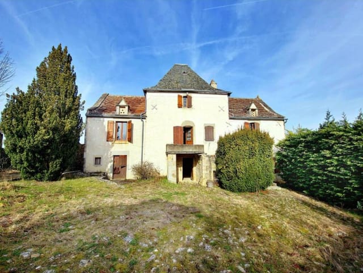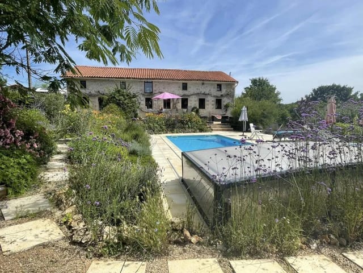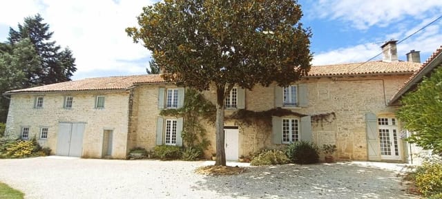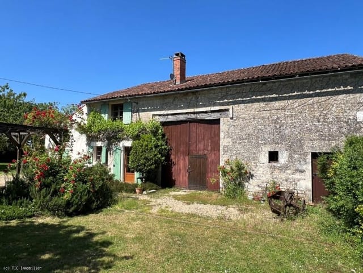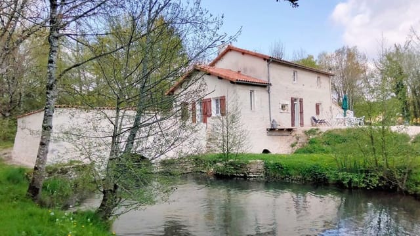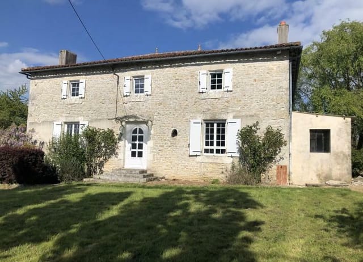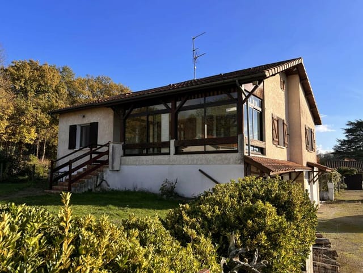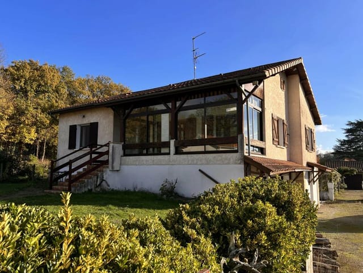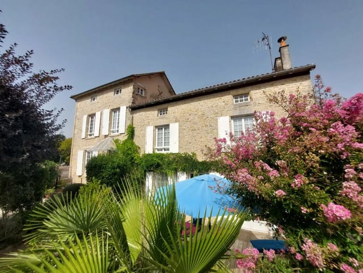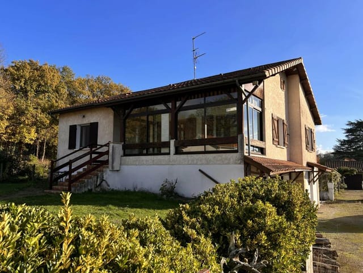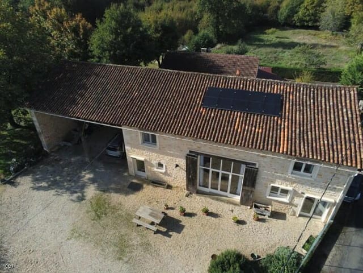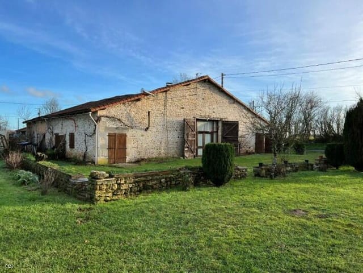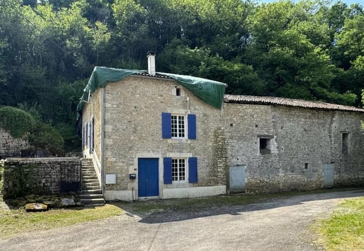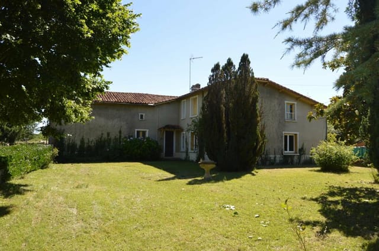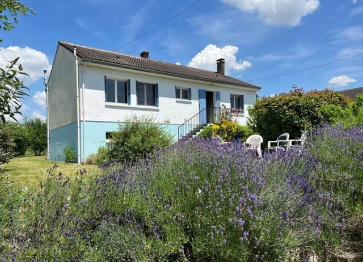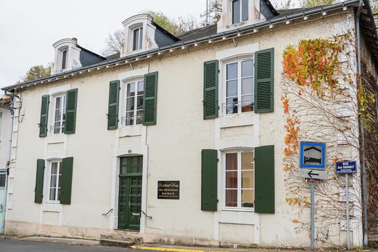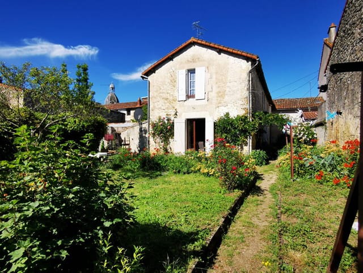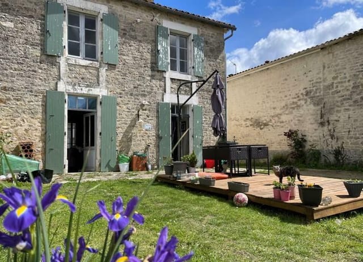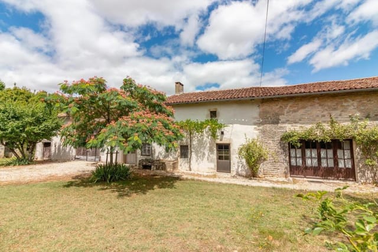Charming 5 Bed Home in Lizant, France
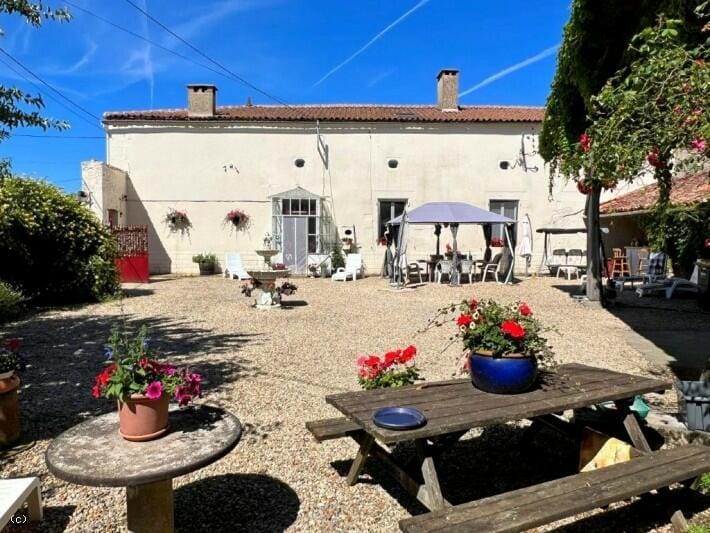
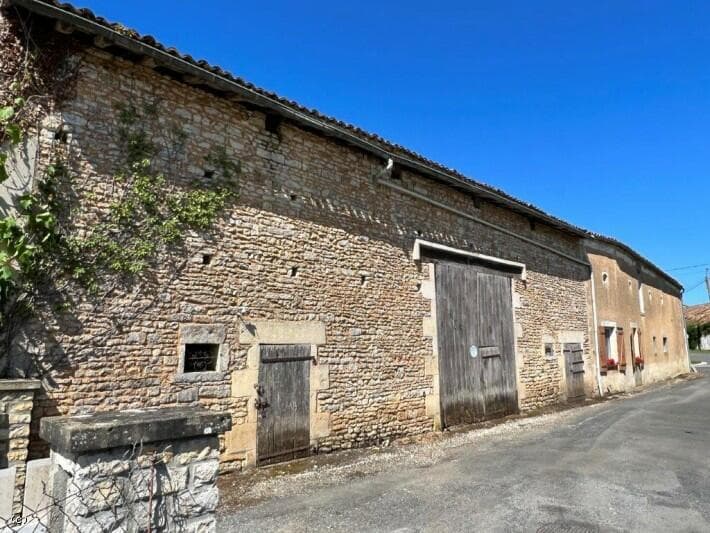
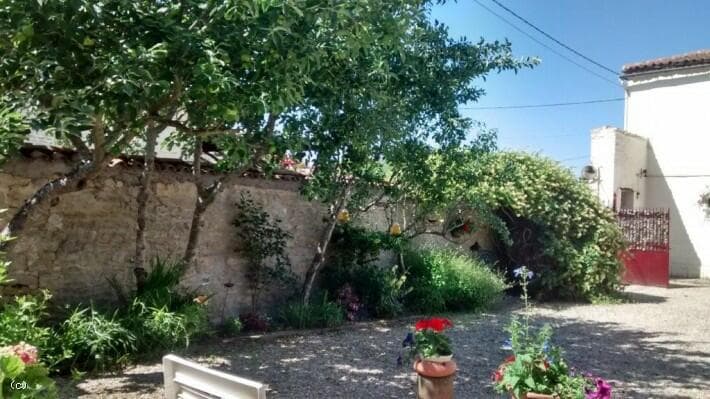
Lizant, Vienne, 86400, France, Lizant (France)
5 Bedrooms · 3 Bathrooms · 180m² Floor area
€214,750
Country home
Parking
5 Bedrooms
3 Bathrooms
180m²
Garden
No pool
Not furnished
Description
Nestled in the charming village of Lizant, in the picturesque region of Vienne, 86400, France, awaits a beautiful 5-bedroom country home. Filled with character, the property previously thrived as a popular bed and breakfast until 2019, perfect for those seeking an opportunity to engage in a rewarding hospitality venture, or alternatively, to create an invitingly spacious family home.
Significantly, three of the bedrooms are conveniently situated on the ground floor, making this level completely habitable. The property boasts an alluring combination of both electric and wood heating, double glazed windows, and is efficiently connected to mains drainage.
The ground floor welcomes you with a cosy living room (22m2), adorned with a parquet floor and a log burner. This level also includes an entrance area (20m2) exhibiting paving stone slabs, and a dining room (15m2) embellished with paved stone slabs.
Continuing on the ground floor, you'll find bedroom 1 (23m2) with carpet flooring, a fireplace, and an accompanying shower room (3m2) with a toilet, washbasin, and shower. Bedroom 2 (16m2) flows seamlessly into bedroom 3 ensuite (9m2), also carpeted and featuring a shower room (4m2), while a practical laundry/shower room (4m2) and fitted kitchen (14m2) complete the picture of convenience and comfort.
Moving upstairs, the first floor boasts an additional shower room (5m2), two more spacious bedrooms with wooden and carpeted floors respectively, exposed beams enhancing their rustic charm, and one featuring its own dressing room (4m2). An ample landing area (28m2) also serves as an office space. Additionally, the home has potential for further development in its attic space.
Property Features:
- Size: 180 sqm
- 5 Bedrooms
- 3 Bathrooms
- Laundry room
- Fitted Kitchen
- Enclosed Courtyard
- Two Storage Sheds
- Hangar (90 sqm)
- Barn (140 sqm)
- Stable
As you venture outside, experience the spacious, enclosed courtyard uniquely characterised by two small storage sheds, a hangar (90m2), and an outdoor bread oven. The property further comes with a stable, promising the leisure of horse-riding. A barn (140m2) rests on the grounds, though it should be noted the roof is in need of some attention.
The location of Lizant offers you a taste of the idyllic Poitou-Charentes region where you can experience the rich countryside dotted with rolling hills. Historically fascinating and scenic, the neighbouring town of Poitiers is home to a huge theme park attraction.
Characterised by a mild climate, similar to Aquitaine's, the area enjoys warm, gentle summers and soft winters. The closeness to the Atlantic sea and the favourable weather conditions contribute to a thriving wine-growing industry.
In this delightful corner of France, one can enjoy the slow, relaxed pace of country life, yet remain close to towns such as Civray and Ruffec. The local area is packed with historical sites, walking routes, markets, amazing French cuisine, and local events, making it popular with both locals and tourists alike. Jump into the labyrinth of French culture and bask in the quaint, tranquil lifestyle that this beautiful location offers. Whether you imagine yourself sampling local cuisine, exploring the outdoors, or sitting by the bread oven with a good book, this enchanting country home could make that dream a reality.
The new buyer will find that they are not just purchasing a property, but a lifestyle abounding in French country charm. This appealing home, in a good condition represents an incredible opportunity for those looking for a home that combines history, character, and comfort right in the heart of rural France. Whether you want to embrace the B&B business opportunity or desire a spacious family home, this country house serves as a wonderful canvas to bring your ideas to life.
Details
- Amount of bedrooms
- 5
- Size
- 180m²
- Price per m²
- €1,193
- Garden size
- 1540m²
- Has Garden
- Yes
- Has Parking
- Yes
- Has Basement
- No
- Condition
- good
- Amount of Bathrooms
- 3
- Has swimming pool
- No
- Property type
- Country home
- Energy label
Unknown
Images



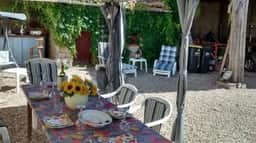
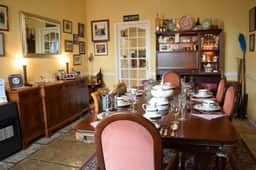
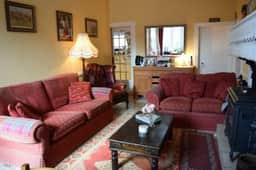
Sign up to access location details
