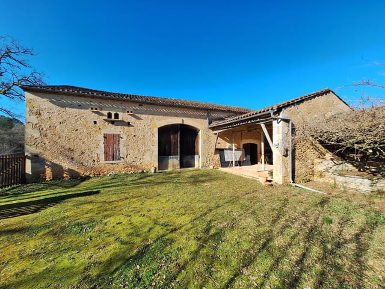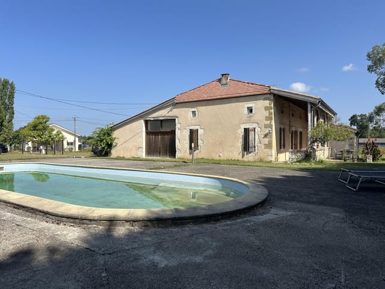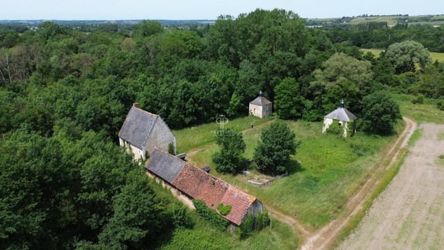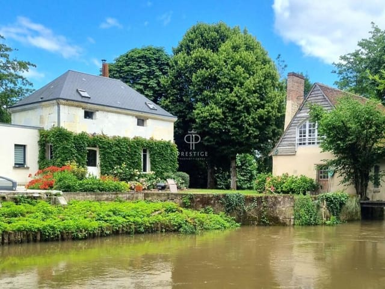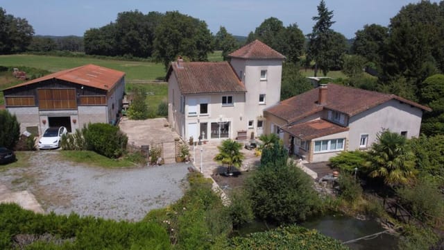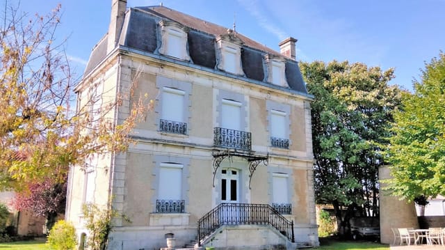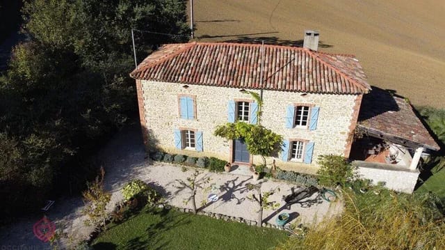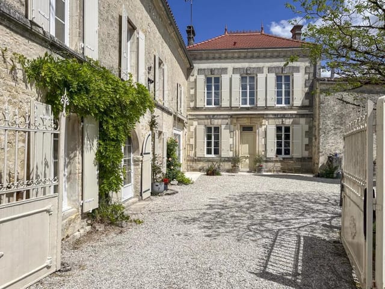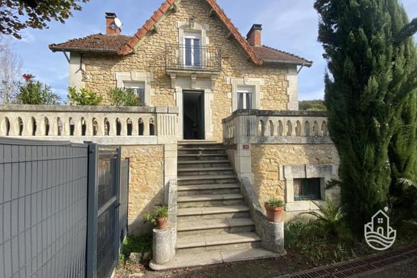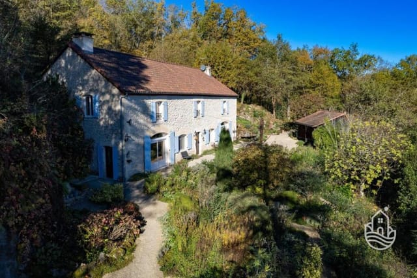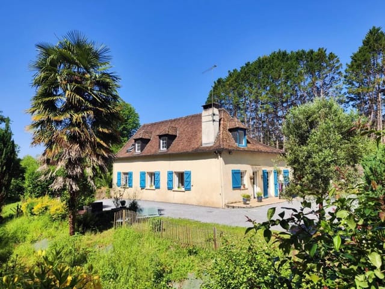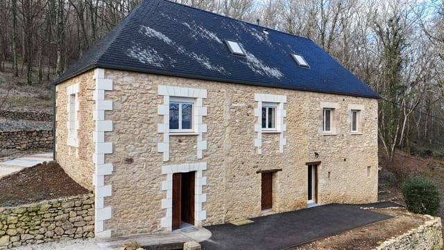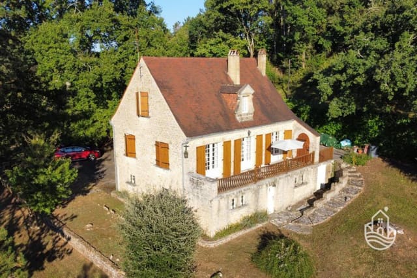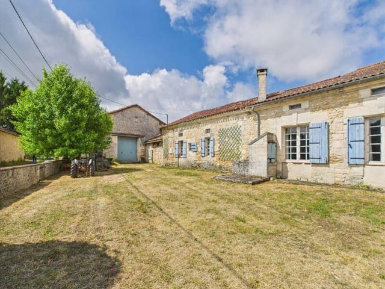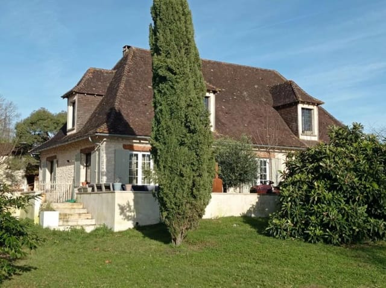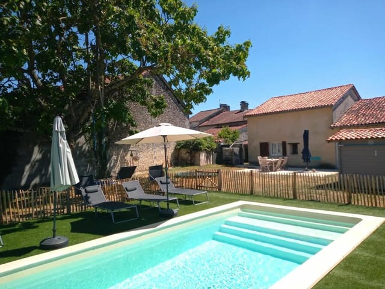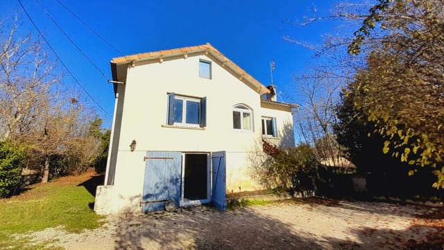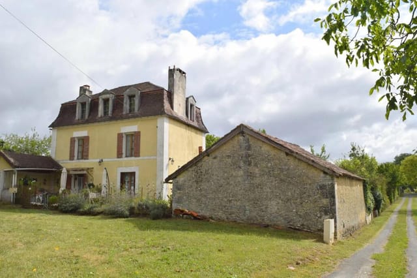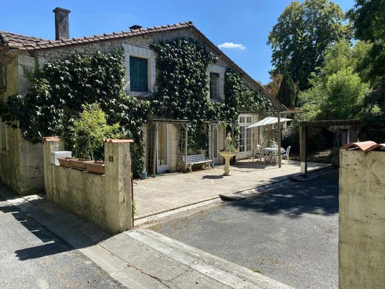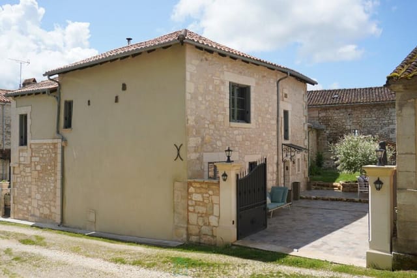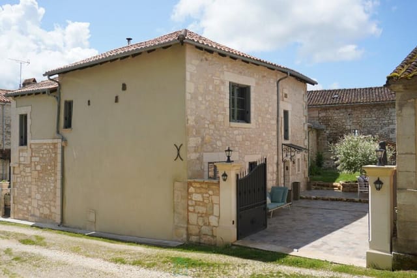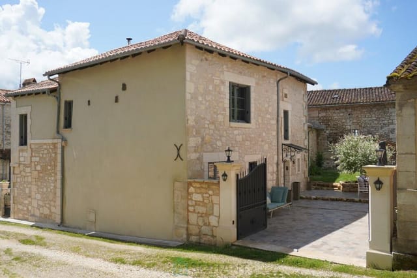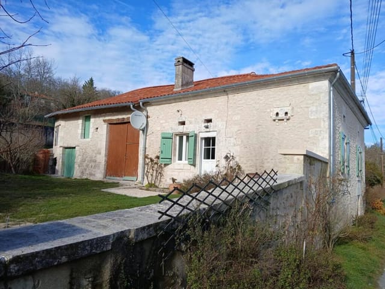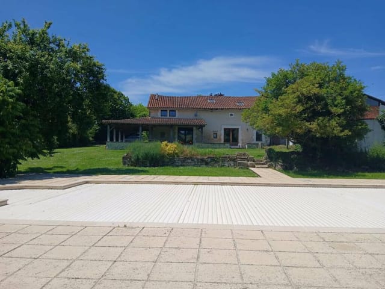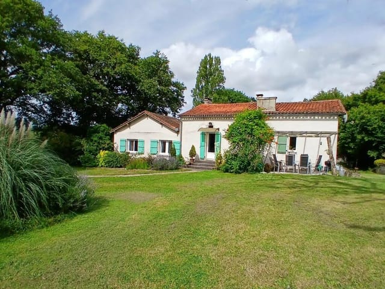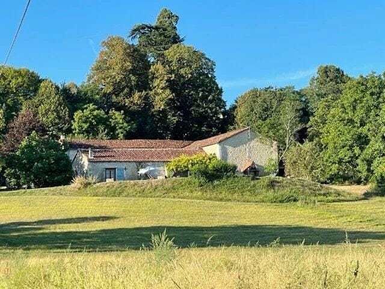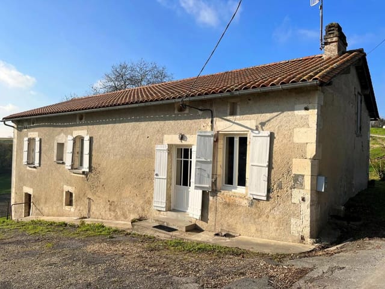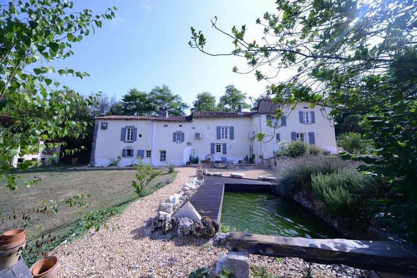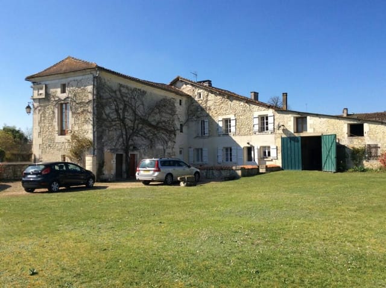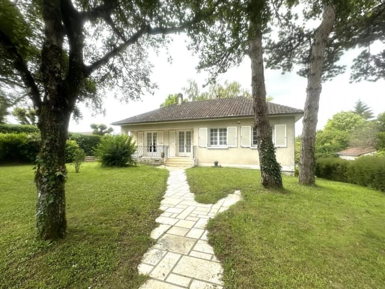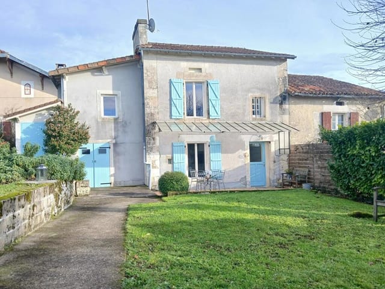Charming 5-Bed Countryside Home in Dordogne with Pool
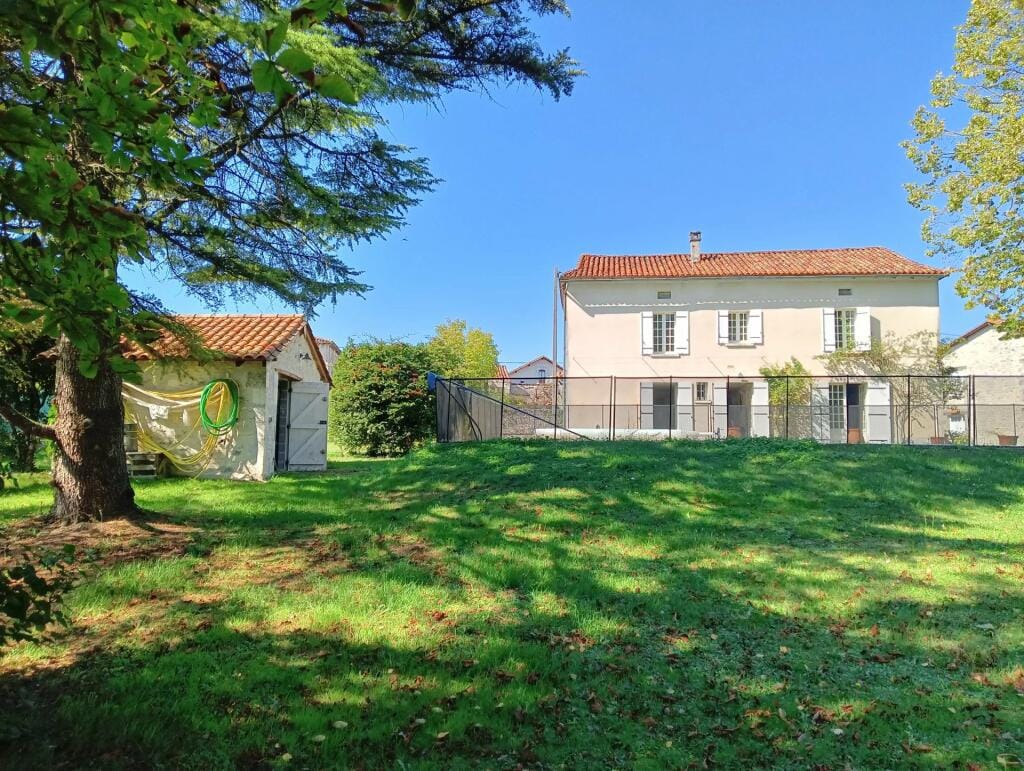
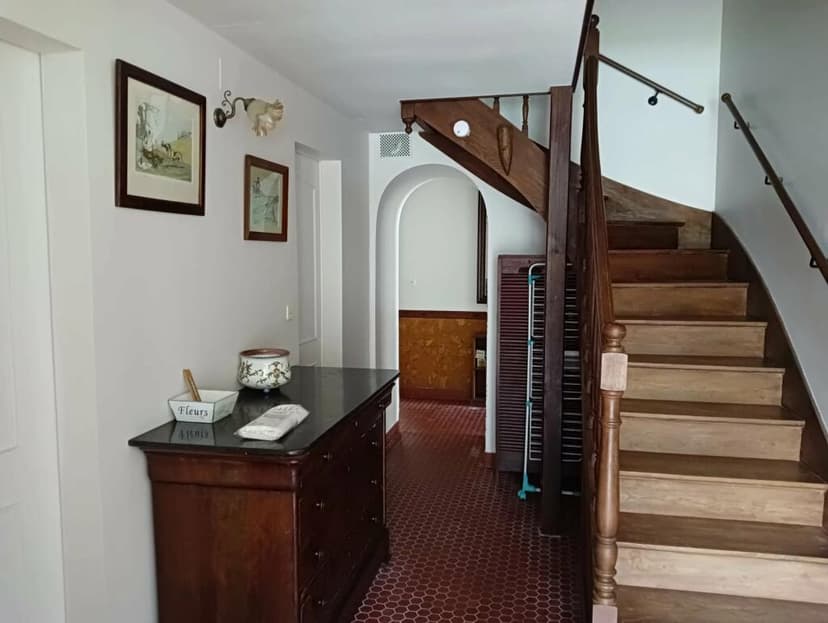
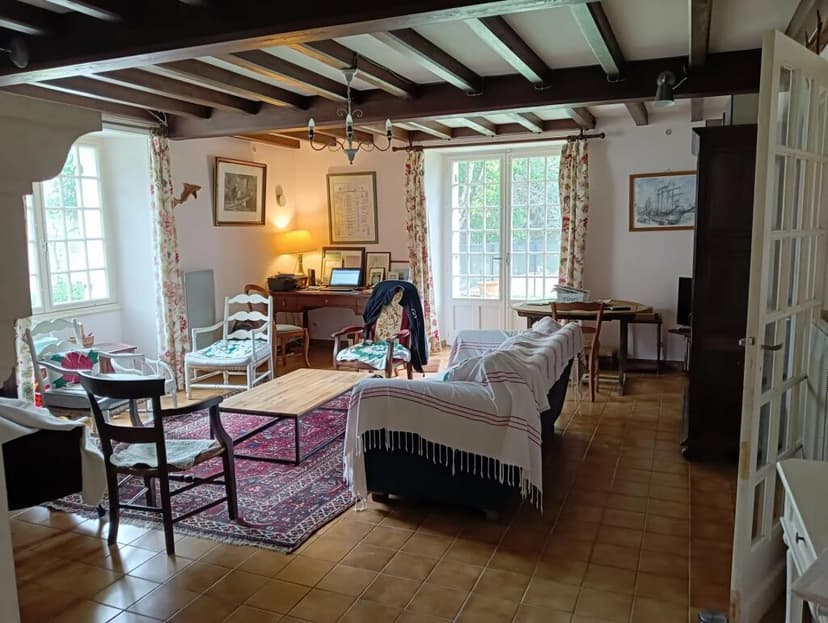
Aquitaine, Dordogne, La Tour-Blanche, France, La Tour-Blanche-Cercles (France)
5 Bedrooms · 2 Bathrooms · 270m² Floor area
€380,000
House
No parking
5 Bedrooms
2 Bathrooms
270m²
Garden
Pool
Not furnished
Description
Imagine settling into a charming, spacious 5-bedroom house nestled within the serene French countryside of La Tour-Blanche-Cercles in Dordogne, a region celebrated for its enchanting landscapes, distinguished vineyards, and a rich tapestry of history. This property, presented across 270 square meters of living space, offers a primary residence and an ancillary structure with great potential, alongside verdant surroundings that could be your private sanctuary or a delightful invitation for a socially vibrant lifestyle.
Property Features:
- Main house: Approximately 190 sqm
- Ground Floor: A welcoming living room, a formal dining room, a functional kitchen, and a bedroom complete with an en-suite bathroom.
- First Floor: A useful landing area, four additional bedrooms, and a shared bathroom.
- Secondary structure: Around 80 sqm on the upper floor ready for customization. Below, it houses two convenient garages.
- Outbuildings include a quaint dovecote of about 27 sqm and a practical technical room of about 13 sqm.
- Resplendent fenced grounds sprawling over 10,505 sqm, featuring:
- A securely enclosed swimming pool (8.8m x 4.2m)
- A historic well
- A variety of fruitful trees providing both beauty and bounty.
Amenities:
- Potential for furnishing the second house for rental or guest use (subject to planning permissions)
- Numerous parking options with garages and ample open space
- Outdoor swimming pool for relaxation or entertaining
- Fruit trees offering seasonal delights
This dwelling’s condition presents a comfortable main house that's well-maintained alongside a secondary structure that awaits your creative touch, ideal for those seeking a project or additional living space. This property suits those who recognize the potential in a fixer-upper opportunity without the immediate necessity for major renovations.
Local Area and Lifestyle:
Living in La Tour-Blanche-Cercles, you’ll find yourself in a community that embodies the tranquility and natural beauty of the French countryside. The area is dotted with bistros, markets, and local shops that cater to both everyday needs and the occasional indulgence in local produce and crafts. The tight-knit community hosts various cultural and social events, fostering a welcoming environment for both locals and newcomers.
For outdoor enthusiasts, the surrounding Dordogne region offers plentiful trails for hiking and cycling, rivers for fishing and canoeing, and vineyards that not only beautify the landscape but also provide a taste of France's renowned wine culture. The climate here features distinct seasonal changes, with warm summers perfect for enjoying the outdoors and mild winters that occasionally dust the fields with snow.
Climate:
The climate in this part of France can be described as maritime with continental influences, characterized by moderate winters and warm summers. Rainfall is spread throughout the year, ensuring the lushness of the region's famed greenery and help in cultivating the local agriculture.
Living Experience:
A house in La Tour-Blanche-Cercles offers more than just a dwelling; it offers a lifestyle immersed in nature's calm, accented by the pulse of community living and the historical charm of the Dordogne region. Whether you're hosting friends by the pool, enjoying a quiet afternoon in your orchard, or exploring the graceful environment, life here moves at the pace of well-being.
Priced at €380,000, this residence facilitates a life rich in simplicity and authenticity, inviting you to be a curator of your own peaceful retreat in the French countryside. Whether as a familial home or a thoughtful investment, this property stands out as a canvas ready for the personal touch of its next discerning owner.
Details
- Amount of bedrooms
- 5
- Size
- 270m²
- Price per m²
- €1,407
- Garden size
- 10505m²
- Has Garden
- Yes
- Has Parking
- No
- Has Basement
- No
- Condition
- good
- Amount of Bathrooms
- 2
- Has swimming pool
- Yes
- Property type
- House
- Energy label
Unknown
Images



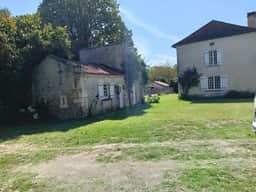
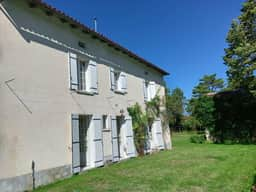
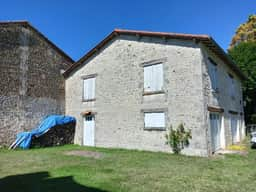
Sign up to access location details





