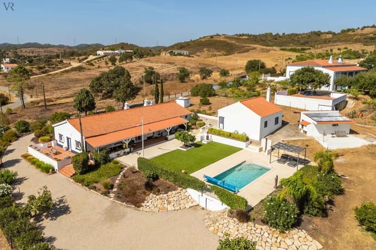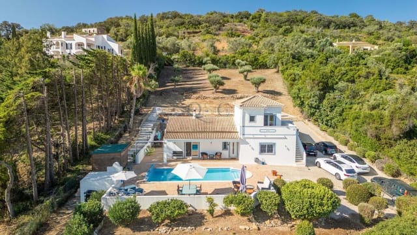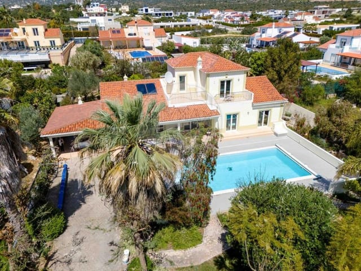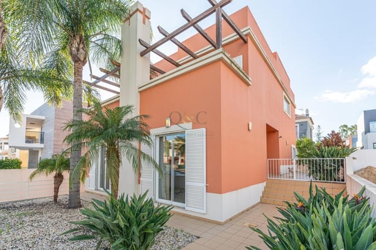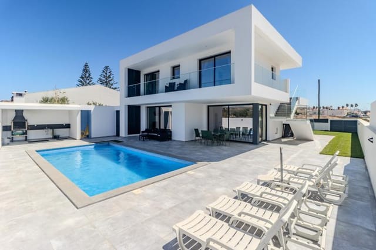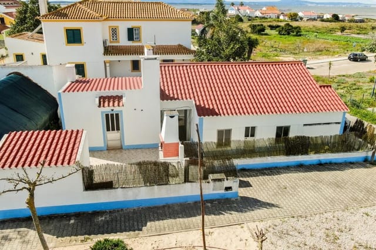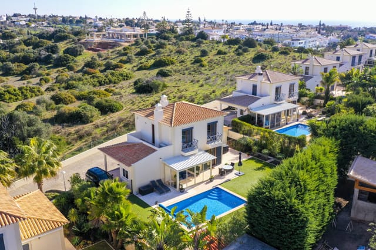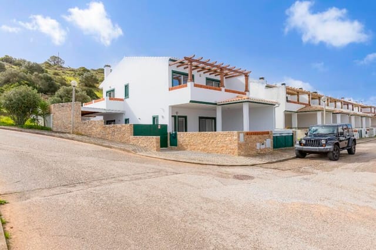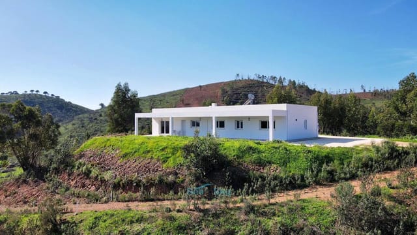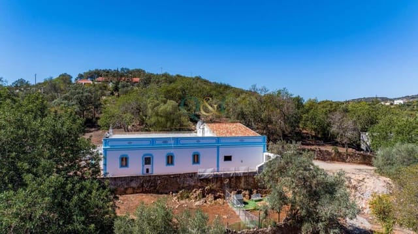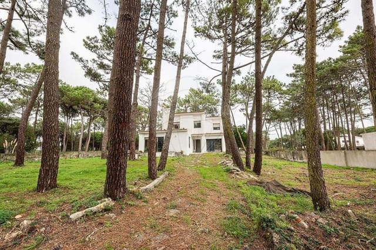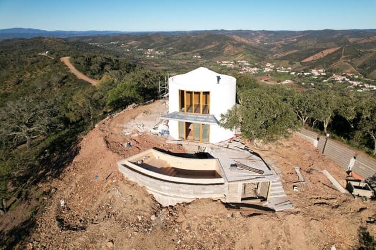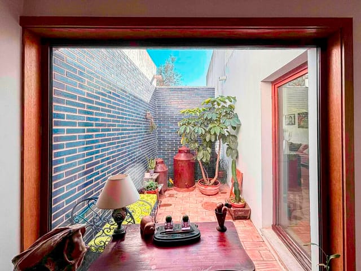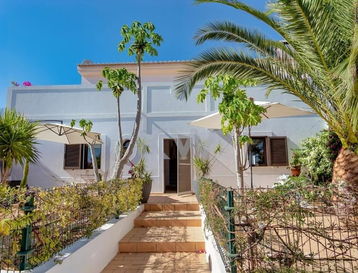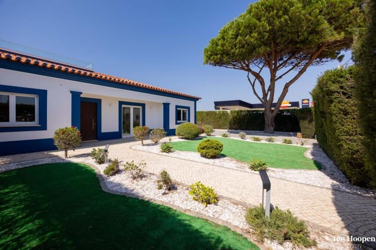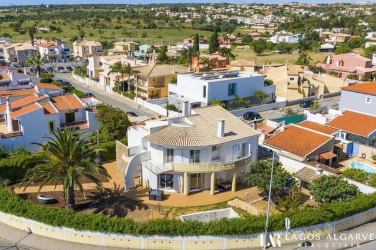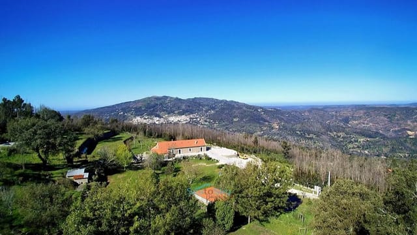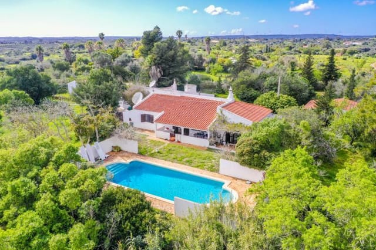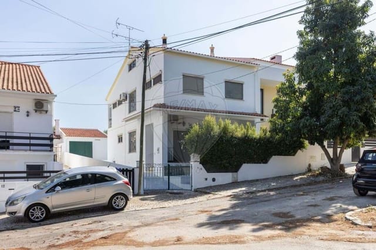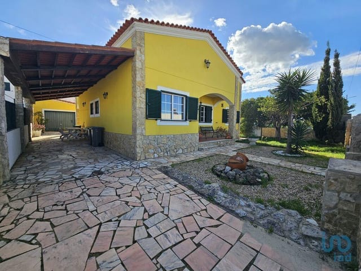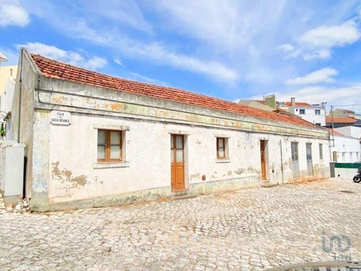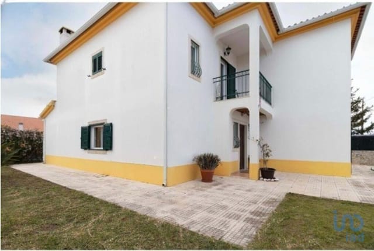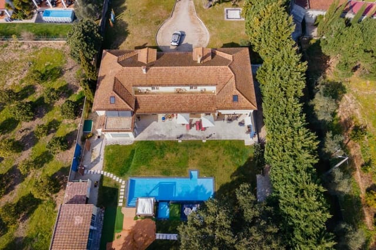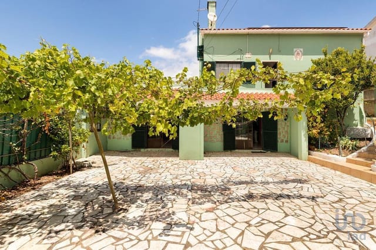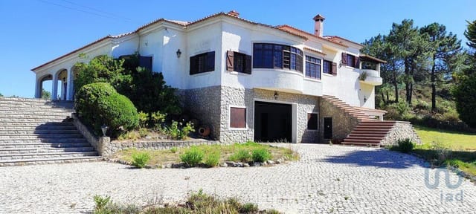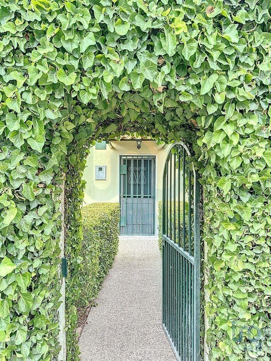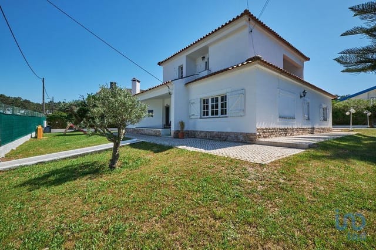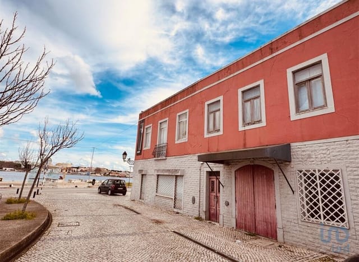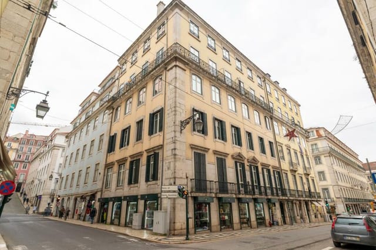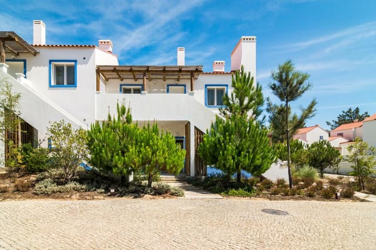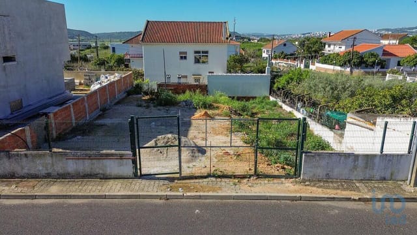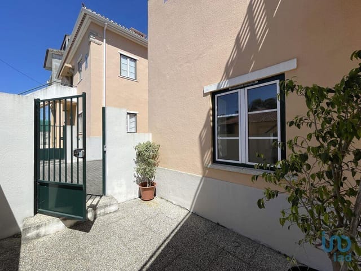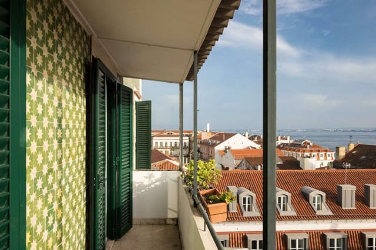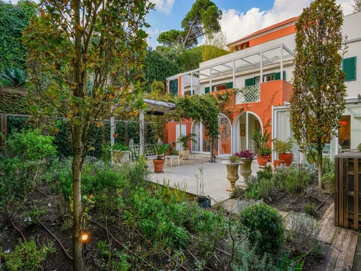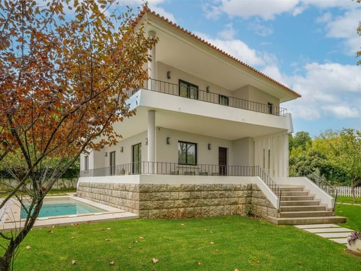Charming 4BR Villa with Pool in Vendas de Azeitão
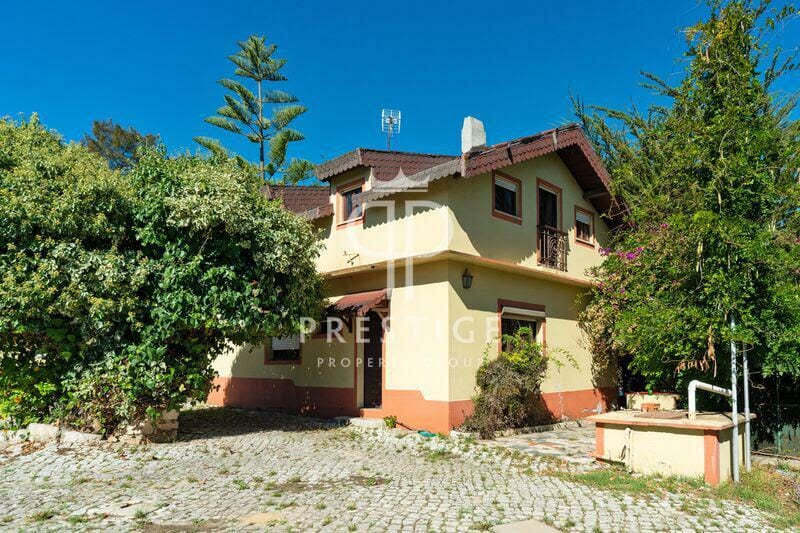
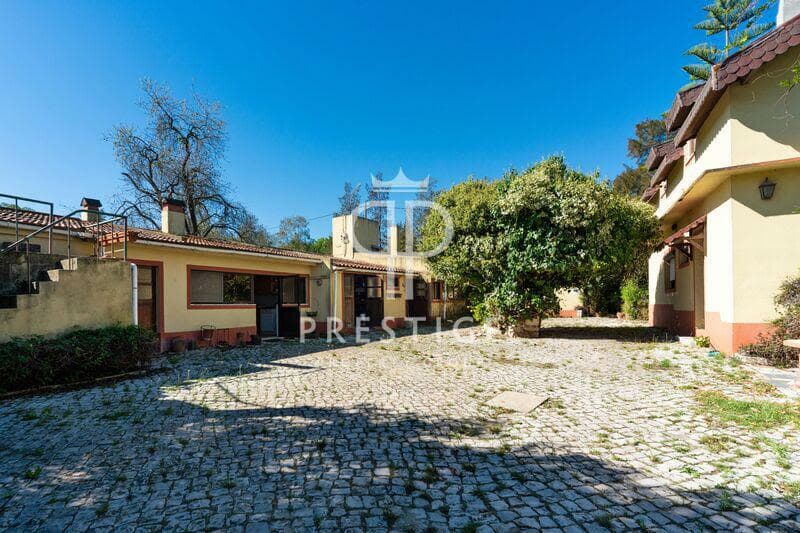
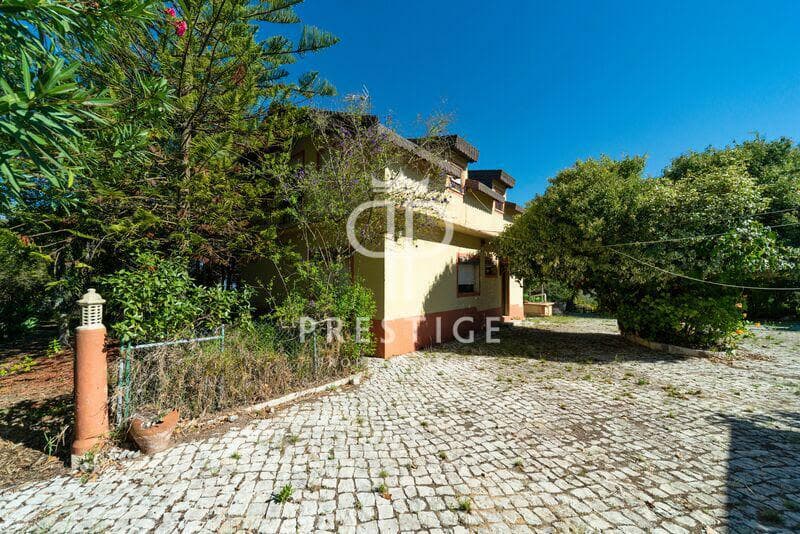
Setúbal, Vendas de Azeitão, Portugal, São Simão (Portugal)
4 Bedrooms · 2 Bathrooms · 65m² Floor area
€690,000
Villa
Parking
4 Bedrooms
2 Bathrooms
65m²
No garden
Pool
Not furnished
Description
Charming 4 Bedroom Villa for Sale in Vendas de Azeitão, Setúbal, Portugal
Nestled in the scenic locale of Vendas de Azeitão within Setúbal, this delightful 4-bedroom villa offers an exceptional opportunity to realize the dream of countryside living while still being close to necessary amenities and the vibrant local community. Perfect for overseas buyers seeking a retreat or a peaceful family home in sunny Portugal, this property is realistically priced, acknowledging its good condition but allowing room for personal enhancements to suit your taste.
Description of the Property:
This traditional Portuguese villa is located on a generous plot of 6,250 square meters, richly embraced by lush vegetation and extensive fruit trees creating a serene and private setting. The main house exudes a rustic charm, featuring a spacious living room complete with a cozy wood-fired fireplace - ideal for gathering on cooler evenings. The kitchen provides a functional space ready for modernization.
The home comprises two ground-floor bedrooms and a family bathroom, along with an attic which has been cleverly transformed into three snug bedrooms and an additional bathroom, offering ample accommodation for family and guests. The property, while maintaining a good structural state, stands as a fixer-upper with significant potential waiting to be unlocked by a loving renovation.
External Features:
Outside, the villa boasts several supplementary buildings including:
- A swimming pool, perfect for hot summer days.
- Two welcoming terraces, which offer ideal spaces for outdoor dining or sunbathing.
- A garage and additional parking spaces.
- Multiple storage rooms and guest quarters that can be adapted to various uses.
Moreover, the villa is equipped with practical facilities such as a cistern, a well for irrigation, an outdoor oven, and relies on the public grid for electricity.
Local Area Information:
Living in Vendas de Azeitão, you'll find yourself immersed in a region famed for its fine wines and beautiful natural scenery. Local shops and essential services are conveniently located, while the alluring beaches of Setúbal are only a short drive away. The area is perfect for those who cherish peace and natural beauty, with numerous hiking paths and cycling routes.
Climate:
The climate in Setúbal is typically Mediterranean, with hot, dry summers and mild, wet winters. This makes it an appealing destination for those from cooler or more variable climates, offering a substantial number of sunny days perfect for enjoying the outdoor lifestyle that Portugal is famous for.
Amenities Include:
- Close proximity to local markets and gourmet restaurants
- Easy access to major roads and public transportation
- Nearby schools and medical facilities
- Rich cultural heritage sites and community activities
Property Features:
- Four bedrooms
- Two bathrooms
- Fireplace
- Swimming pool
- Terraces
- Garage and additional parking
- Storage and guest rooms
- Well and cistern
Living in a Villa:
Living in a villa such as this allows for a spacious and private lifestyle. With ample outdoor spaces, you have the freedom to create lush gardens or even cultivate your own fruits and vegetables. It provides a perfect blend of indoor and outdoor living, making it an ideal choice for those who appreciate tranquility and space.
In conclusion, while this villa holds great allure and potential, its true charm lies in the opportunity it presents for customization and improvement. For someone looking to make a personal mark on their next home and revel in the pastoral beauty of Setúbal, this villa could indeed be a dream project.
With its spacious environment, potential for personalization, and the charming local life, this villa represents a solid investment for those seeking a taste of the tranquil Portuguese lifestyle.
Details
- Amount of bedrooms
- 4
- Size
- 65m²
- Price per m²
- €10,615
- Garden size
- 6250m²
- Has Garden
- No
- Has Parking
- Yes
- Has Basement
- Yes
- Condition
- good
- Amount of Bathrooms
- 2
- Has swimming pool
- Yes
- Property type
- Villa
- Energy label
Unknown
Images



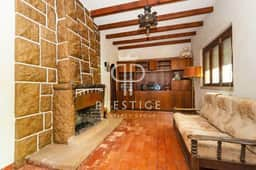
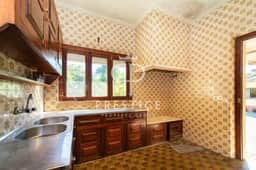
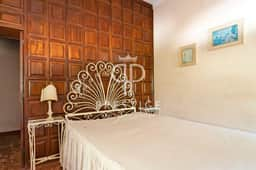
Sign up to access location details
