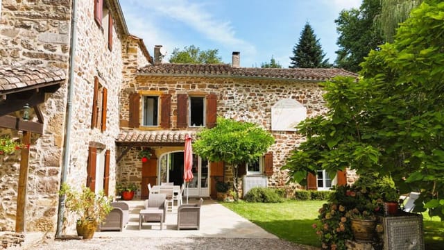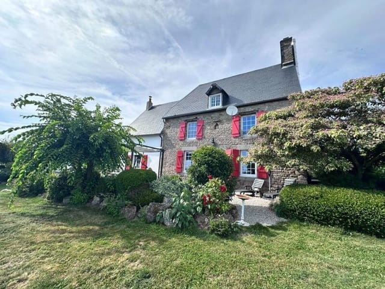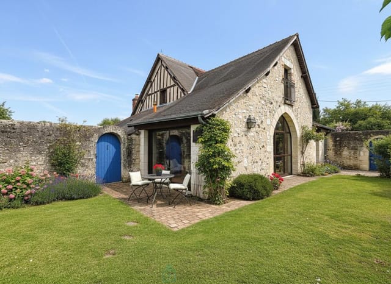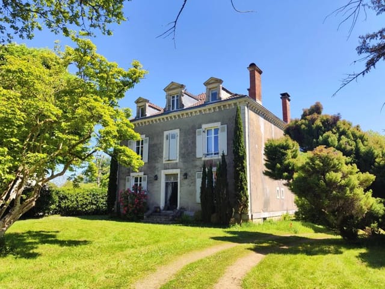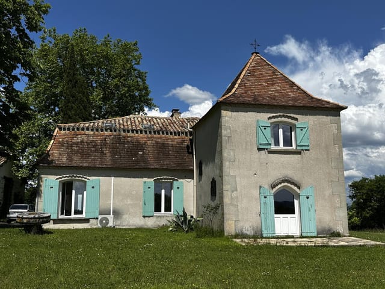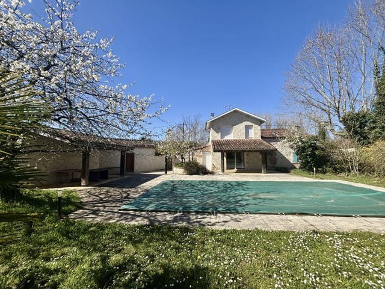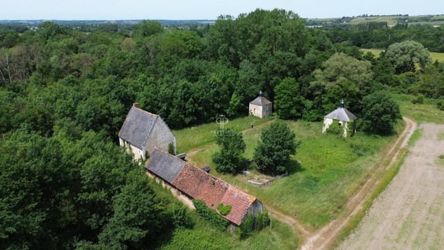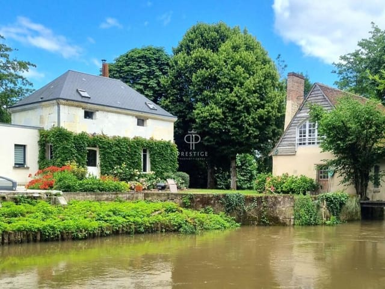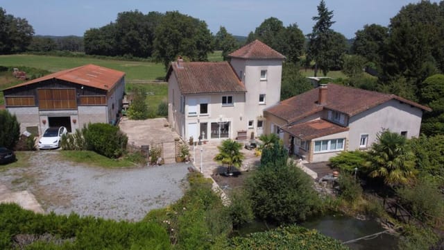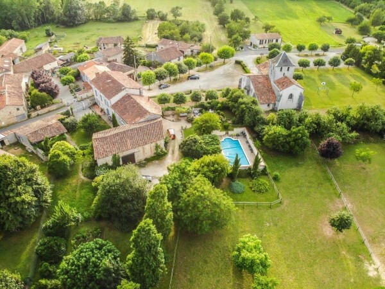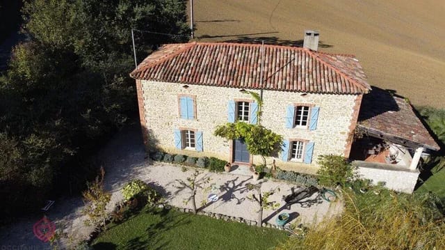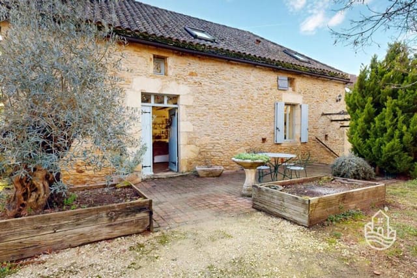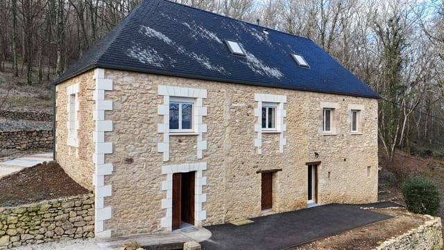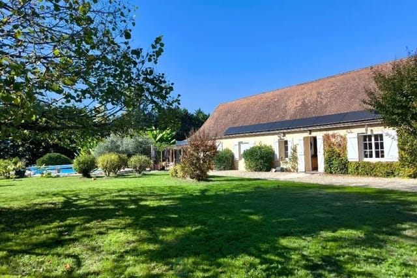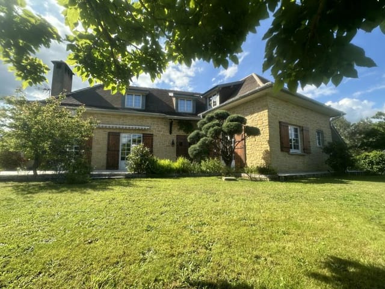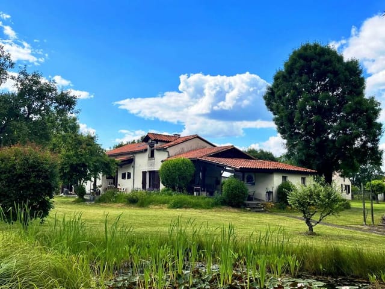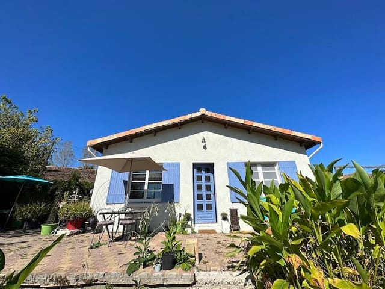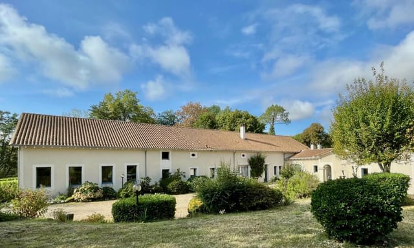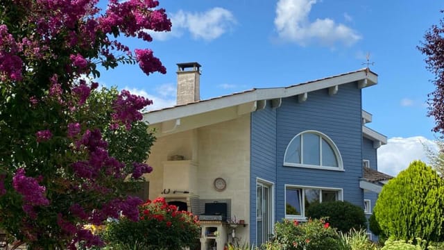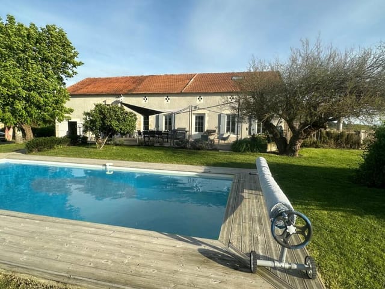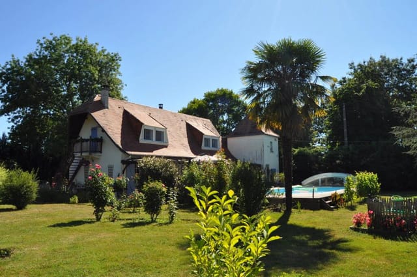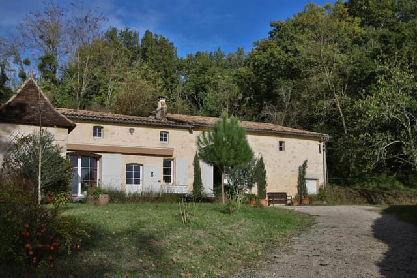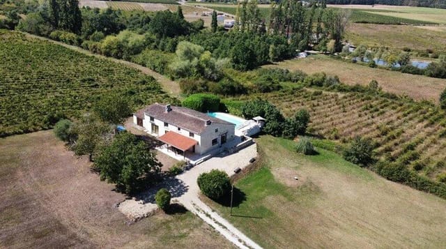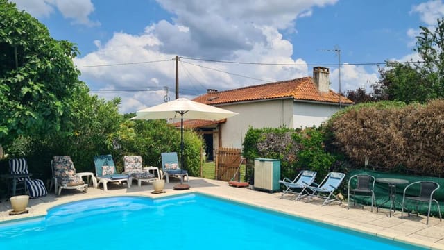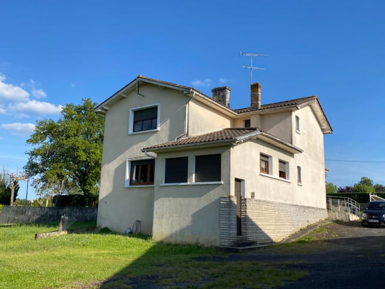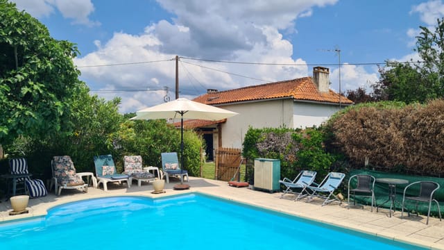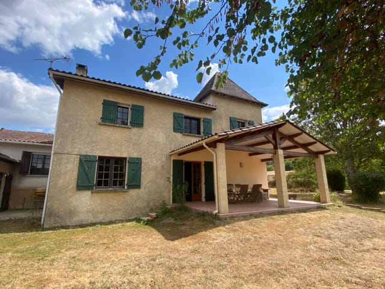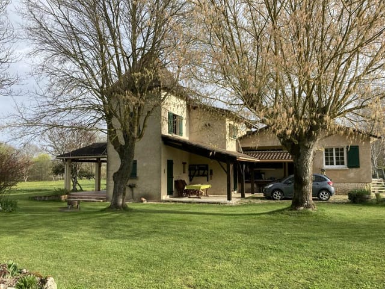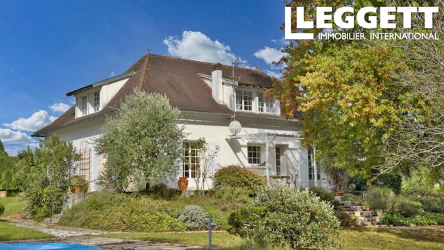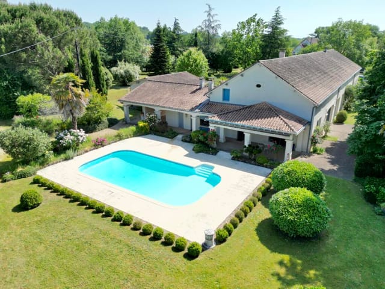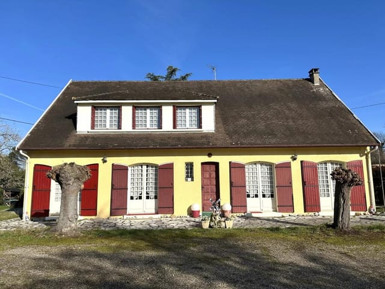Charming 4BR Country Home Near Saint Emilion
Listed on
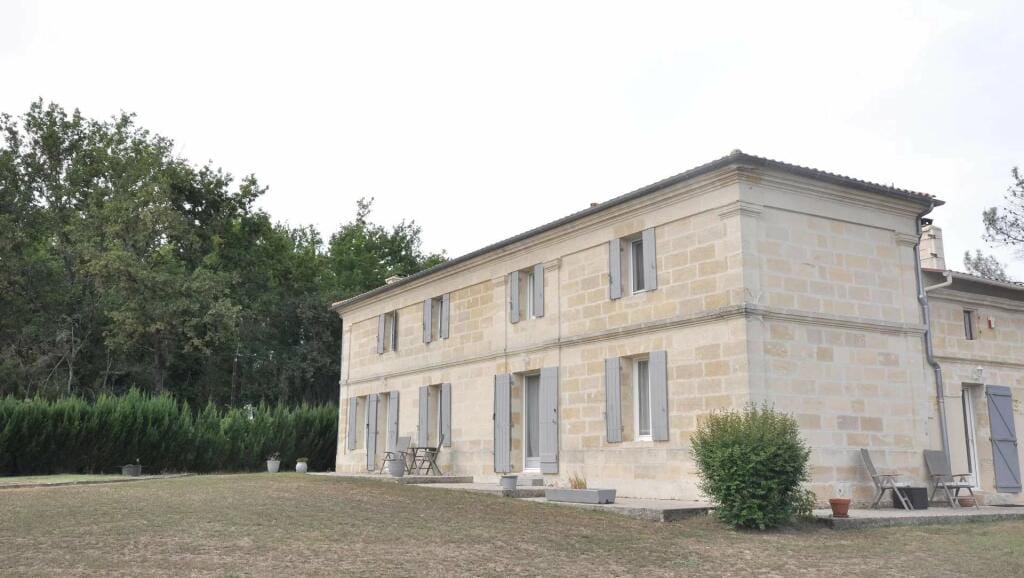
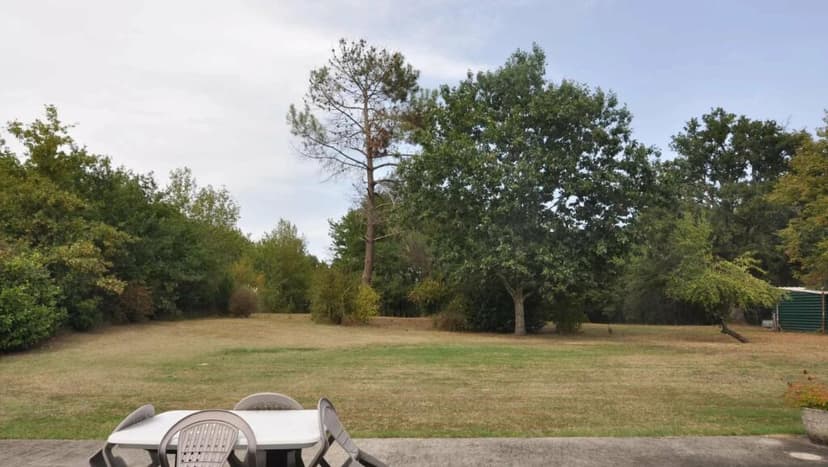
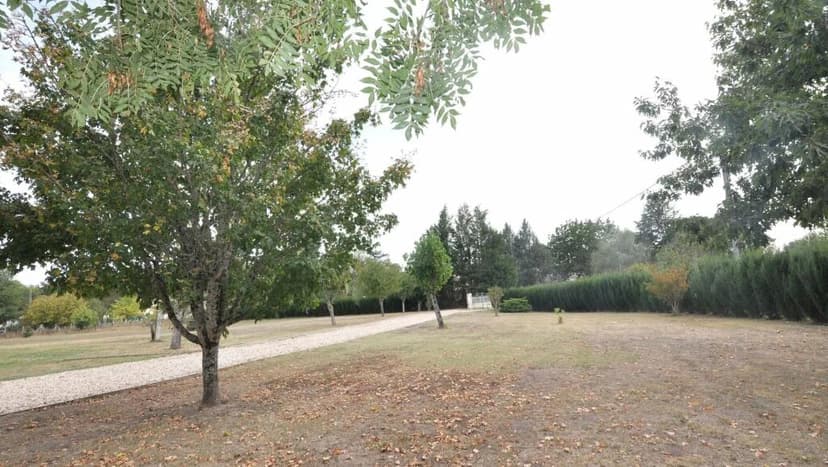
Aquitaine, Gironde, Le Fieu, France, Le Fieu (France)
4 Bedrooms · 1 Bathrooms · 210m² Floor area
€503,500
House
No parking
4 Bedrooms
1 Bathrooms
210m²
No garden
Pool
Not furnished
Description
Located in the picturesque village of Le Fieu within the Gironde department in Aquitaine, this enchanting 4-bedroom stone house offers an exceptional opportunity for those looking to embrace the serene French countryside. The property, priced at €503,500, is set against a backdrop of lush, well-maintained grounds spanning approximately 2.1 hectares, including a sizeable wooded area perfect for nature lovers or those seeking privacy.
Property Details:
- Size: 210 square meters
- Bedrooms: 4
- Bathrooms: 1 (plus a master suite bathroom and a separate washbasin area)
Features:
- Period stone construction with rustic charm
- Gas-fired central heating system
- Double glazing throughout
- Comprehensive alarm system
- Electric gate for secure access
- Large awning suitable for a motor home
- Spacious 120 m² barn currently used as a garage with potential for additional floor (subject to permissions)
- Expansive 40 m² terrace, ideal for outdoor dining and relaxation
Amenities:
- Peaceful, rural setting
- Close proximity to the famous Saint Emilion vineyards (20km)
- Local SNCF train station just 10 minutes away
- Essential amenities accessible within a 10-minute drive
The interior of the house reveals a blend of charm and potential. On the ground floor, the entrance hall leads into a lovely glazed living/dining room, perfect for entertaining and family gatherings, which opens onto the terrace. There's also a sociable kitchen/dining area, a utility room, and additional spaces that offer versatile uses such as a games room or potential for converting an adjoining room into a small independent studio or extra bedroom, pending necessary permits.
Upstairs, the accommodation includes three well-sized bedrooms and a shower room alongside a master suite complete with its own bathroom and separate toilet, providing privacy and comfort.
Externally, the property is complemented by a significant barn, currently serving as a high-end garage for classic cars—with potential for expansion—adding value and opportunity for automotive enthusiasts or those in need of substantial storage space.
Living in Le Fieu provides a unique mix of tranquility and accessibility. This area is renowned for its vineyards, scenic views, and historical sites, primarily attracting those who appreciate a laid-back lifestyle intertwined with the rich culture and gastronomy of the region.
The climate in this part of France is generally temperate, with mild winters and warm, pleasant summers, making it ideal for outdoor activities and gardening year-round.
For overseas buyers, this property not only offers a peaceful lifestyle but also stands as a potentially rewarding investment. Its condition is solidly good, with some areas ready to enjoy immediately and others presenting an opportunity for personalization and enhancements to further increase its value.
In summary, this home is perfectly suited for a family or individuals looking to immerse themselves in French country living, with ample space both inside and out, rich in potential and character, set in an area that encapsulates the essence of pastoral France with the conveniences of modern living a short distance away. This is an opportunity to own a distinctive property that offers both immediate charm and long-term possibilities.
Details
- Amount of bedrooms
- 4
- Size
- 210m²
- Price per m²
- €2,398
- Garden size
- 21000m²
- Has Garden
- No
- Has Parking
- No
- Has Basement
- No
- Condition
- good
- Amount of Bathrooms
- 1
- Has swimming pool
- Yes
- Property type
- House
- Energy label
Unknown
Images



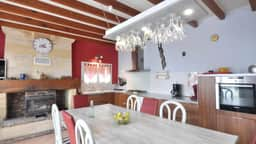
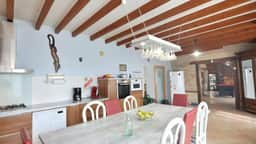
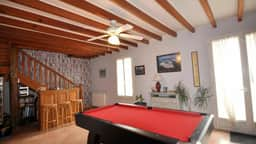
Sign up to access location details


