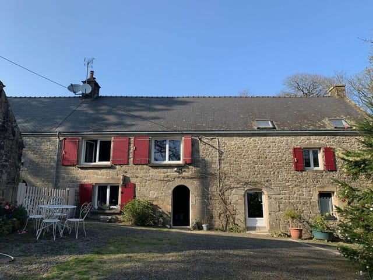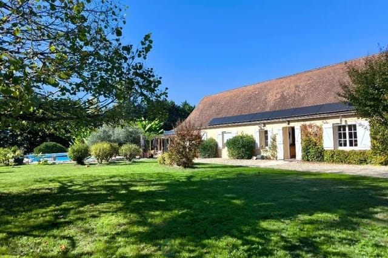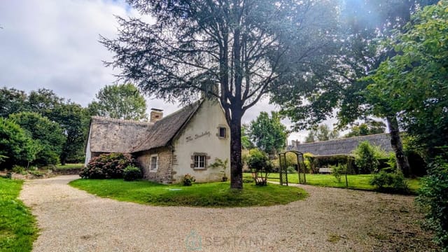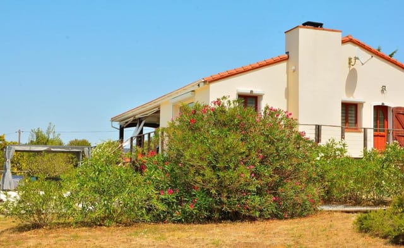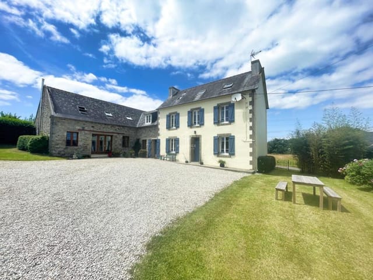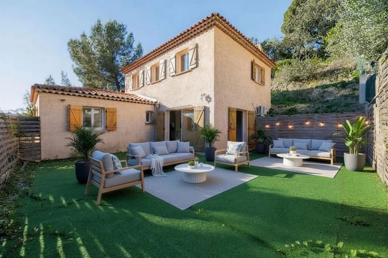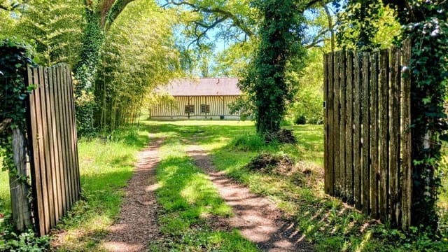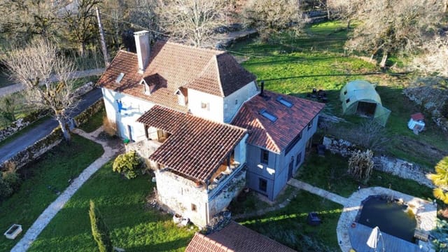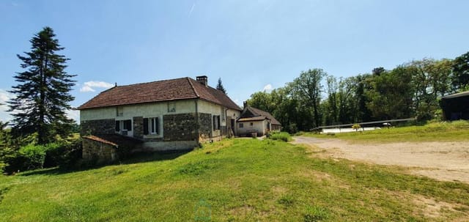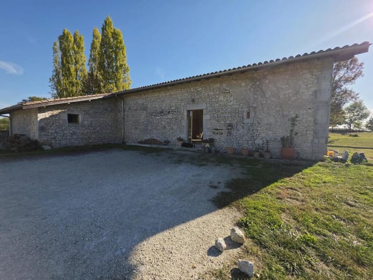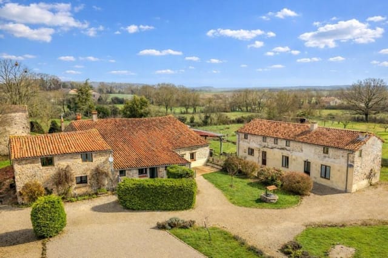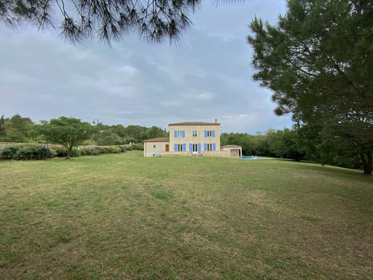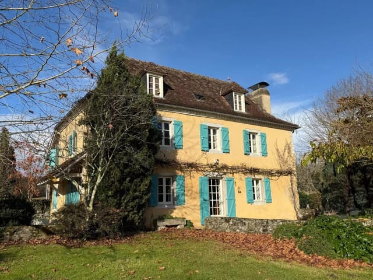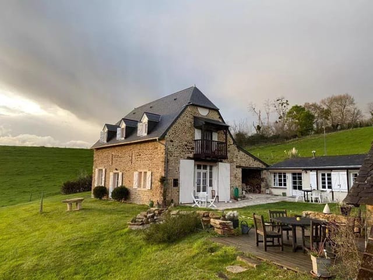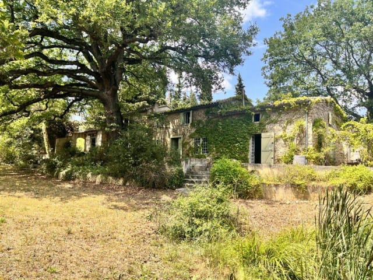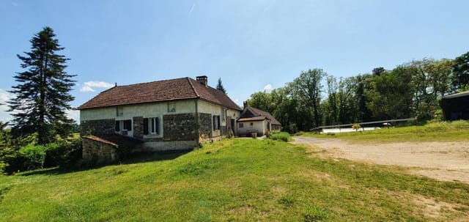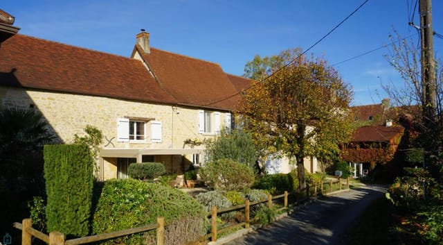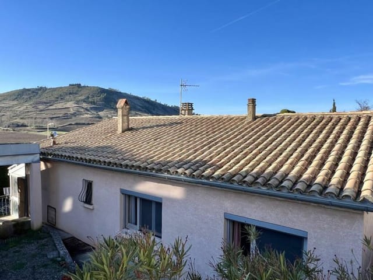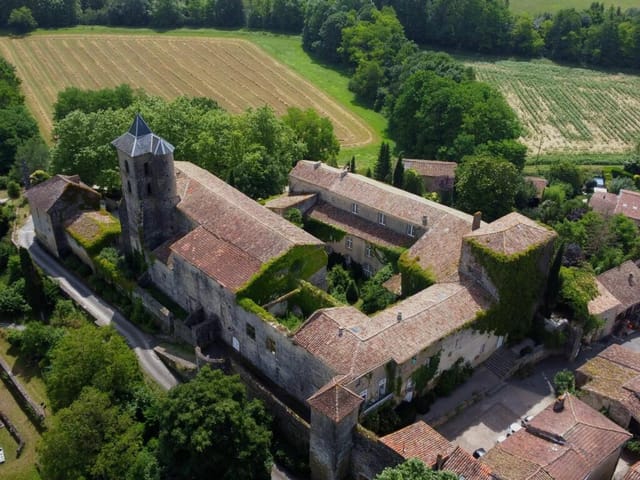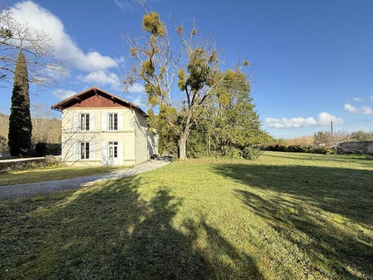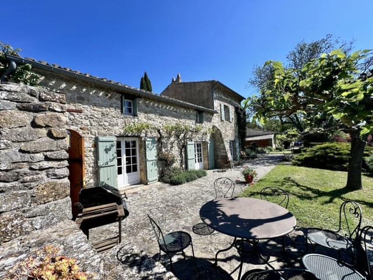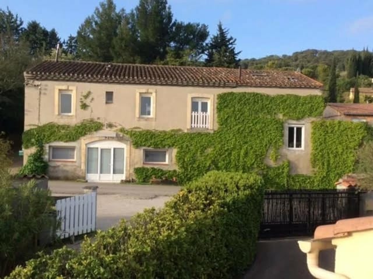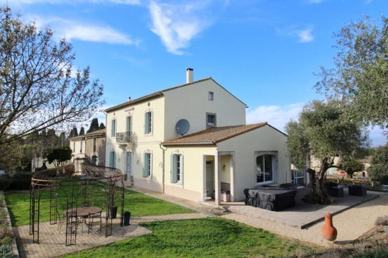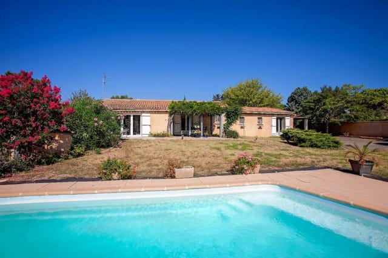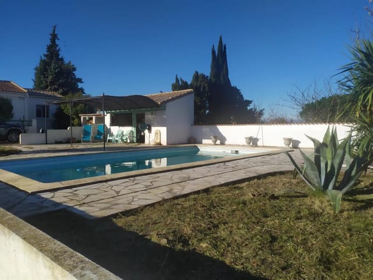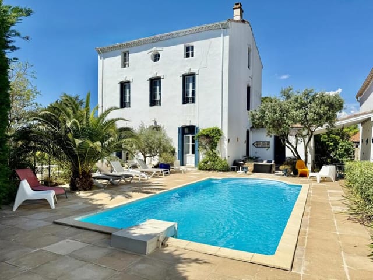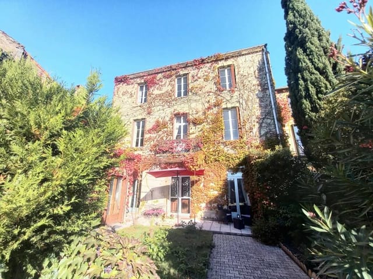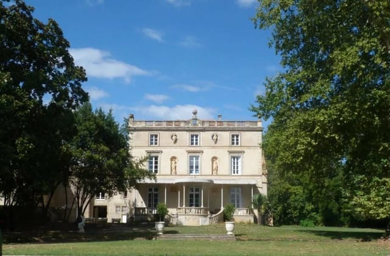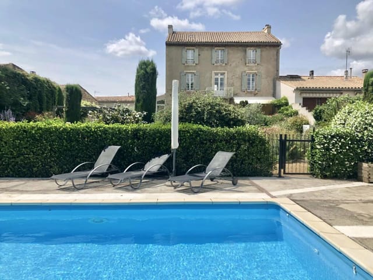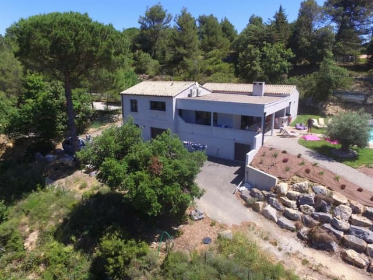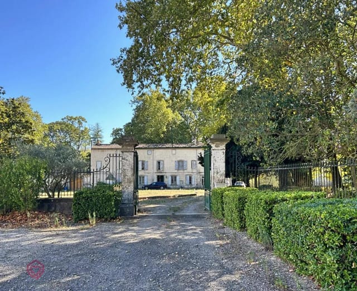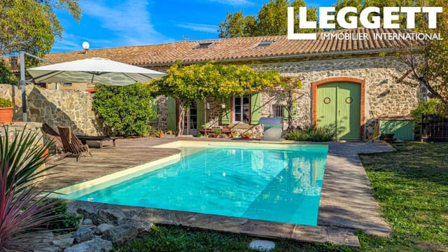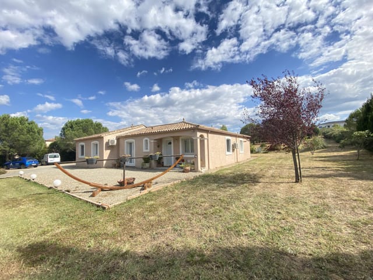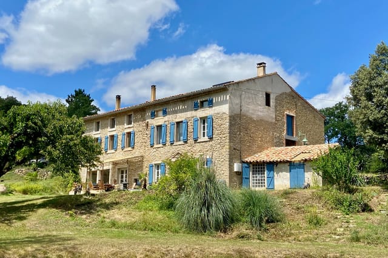Charming 4BR Carcassonne Home with Gite Potential
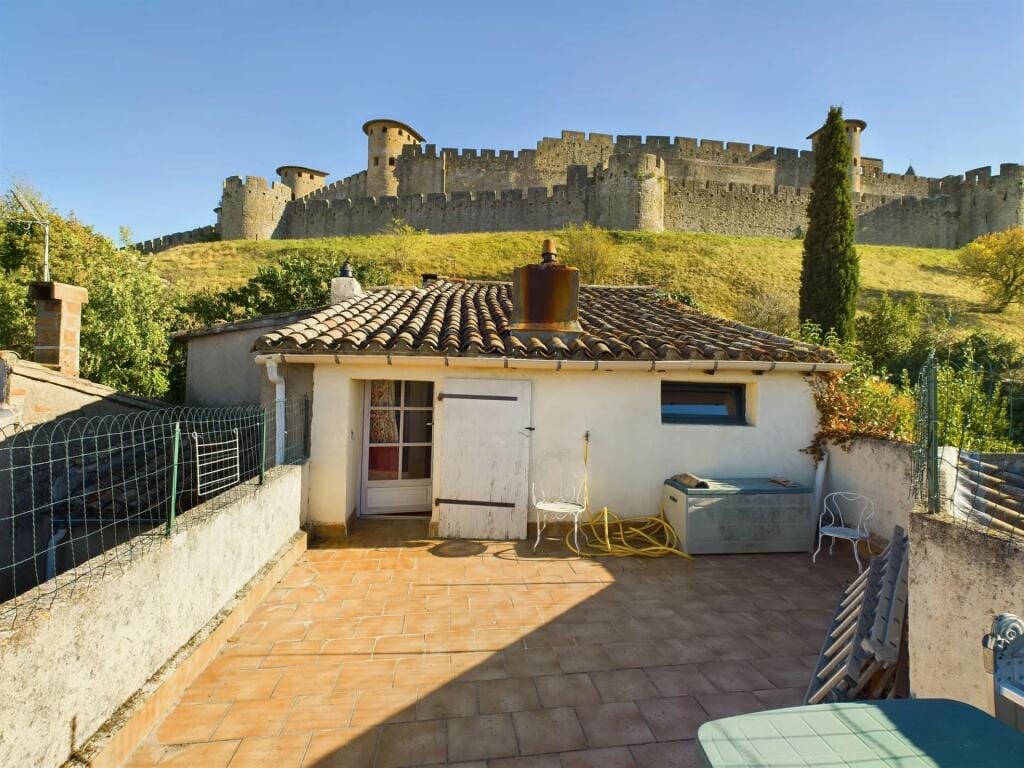
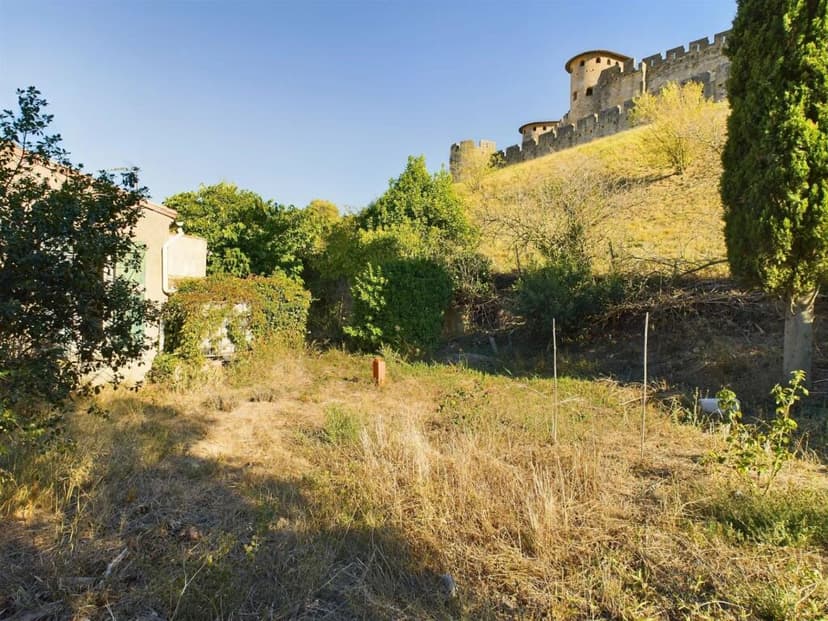
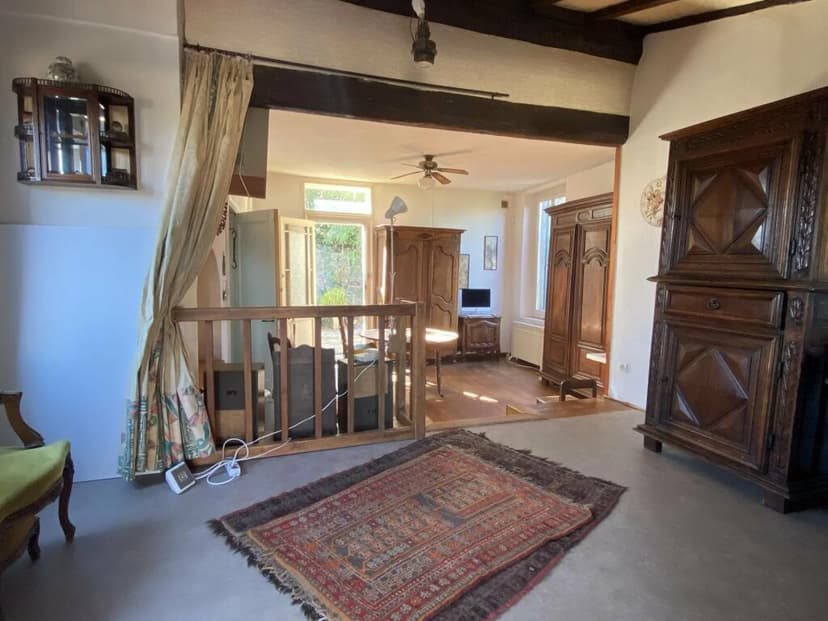
Languedoc-Roussillon, Aude, Carcassonne, France, Carcassonne (France)
4 Bedrooms · 2 Bathrooms · 186m² Floor area
€460,000
House
Parking
4 Bedrooms
2 Bathrooms
186m²
Garden
No pool
Not furnished
Description
Charming Four-Bedroom Family Home in Carcassonne, Languedoc-Roussillon
Nestled in the picturesque region of Languedoc-Roussillon in the historic city of Carcassonne, this spacious and characterful four-bedroom home offers an appealing blend of comfort, potential, and convenient location. Set on a quiet street near the foot of the iconic Carcassonne ramparts, this property is perfectly positioned to enjoy both the tranquil village atmosphere and the vibrant local culture.
Property Features:
- Four spacious bedrooms
- Two well-appointed bathrooms
- Total living space of 186 m² spread across four levels
- Cozy and functional kitchens on the first and third floors
- Comfortable living rooms on both the first and third floors
- Office space on the top floor, ideal for remote work
- Generous ground-floor space with a garage and cellar
- Two terraces for outdoor relaxation and entertainment
- A garden adorned with fruit trees, providing a serene escape and a touch of nature
- Off-street parking accommodating up to three vehicles
Amenities in the Proximity:
- Walking distance to local shops, cafes, and essential services
- Nearby schools, making it a convenient choice for families
- Easy access to public transportation links for hassle-free commuting
Living in Carcassonne offers a unique experience. Known for its medieval fortress, which is a UNESCO World Heritage site, the city not only boasts impressive historical landmarks but also hosts vibrant festivals, markets, and cultural events that enrich the lives of its residents. The local cuisine, famous for dishes such as cassoulet, can be savored in the many restaurants and bistros scattered throughout the city.
The climate in Carcassonne offers mild winters and warm, sunny summers, ideal for those who appreciate a temperate European climate. This weather allows for an active lifestyle, with plentiful opportunities for hiking, cycling, and enjoying the lush, rolling landscapes of the surrounding countryside.
While the property is in good condition, it also presents an excellent opportunity for those looking to personalize or possibly expand their home. This could be an especially appealing project for overseas buyers looking to establish a family home or invest in a property with potential for conversion into holiday gîtes, subject to the necessary permissions.
The home's multifunctional layout with separate living spaces and additional kitchens provides flexible options for use as a large family residence or conversion into separate units. The presence of multiple cellars and garages also supports utility and storage needs, or even workshops for the creatively inclined.
Living in a house, especially in an area like Carcassonne, provides not only privacy and space but also the chance to be part of a close-knit community, engaging directly with the local culture and its traditions. It offers a balance of independence and community involvement, with the additional perks of home gardening and personalization that apartment living might not offer.
This property, with its genuine charm and array of possibilities, invites you to consider making Carcassonne your new home or your next investment. Whether you are drawn by the historical allure, the cultural vibrancy, or the investment potential, this residence promises a blend of enriching lifestyles and practical benefits.
Details
- Amount of bedrooms
- 4
- Size
- 186m²
- Price per m²
- €2,473
- Garden size
- 900m²
- Has Garden
- Yes
- Has Parking
- Yes
- Has Basement
- Yes
- Condition
- good
- Amount of Bathrooms
- 2
- Has swimming pool
- No
- Property type
- House
- Energy label
Unknown
Images



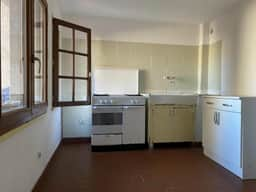
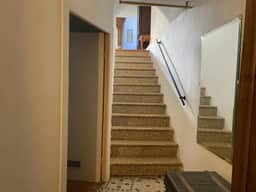
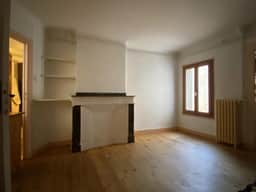
Sign up to access location details
