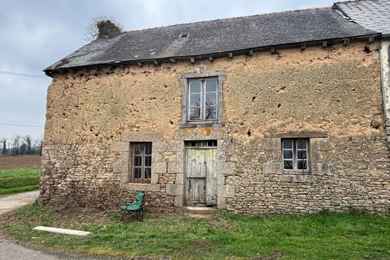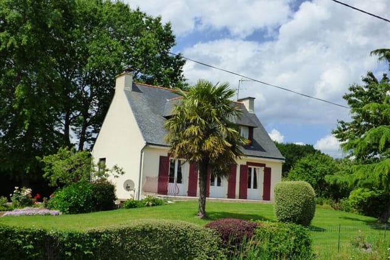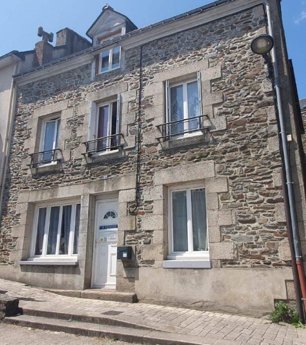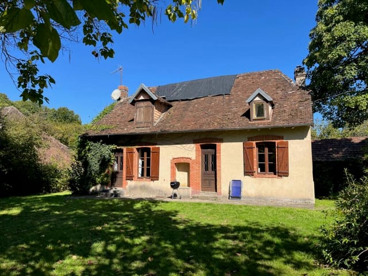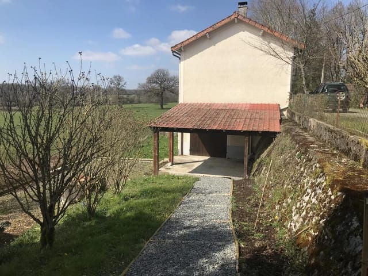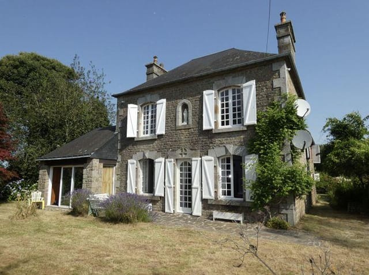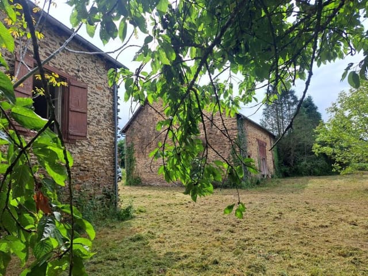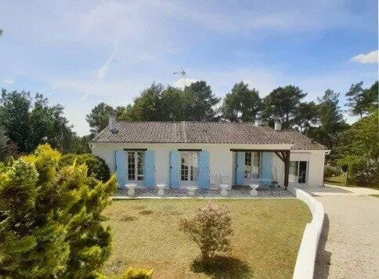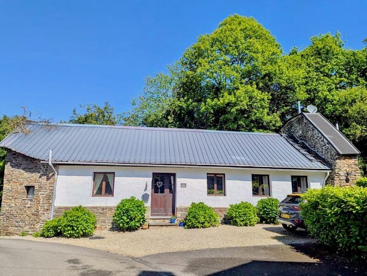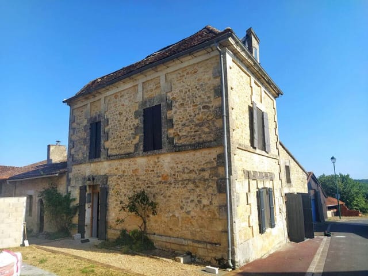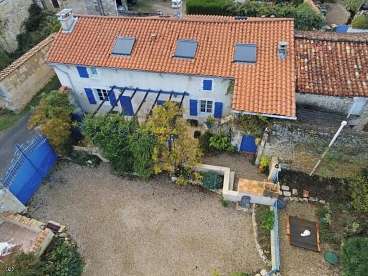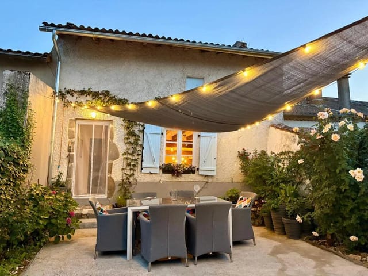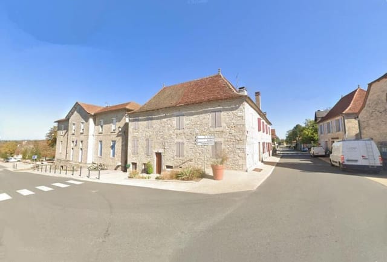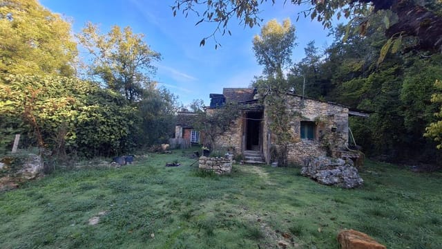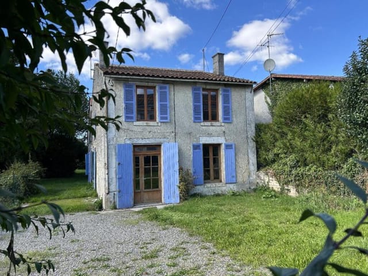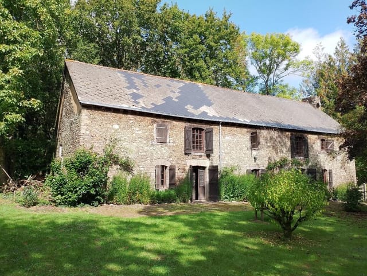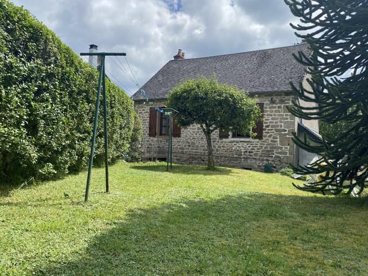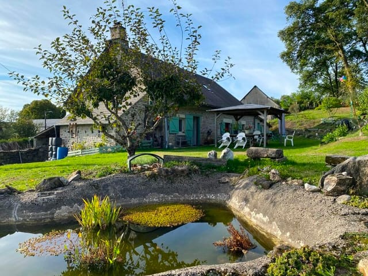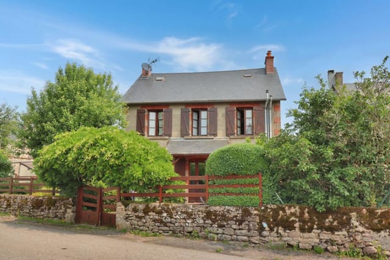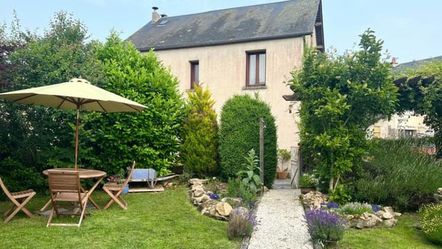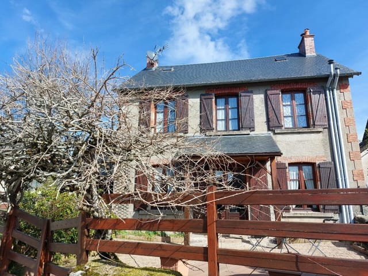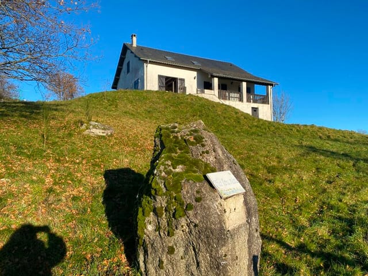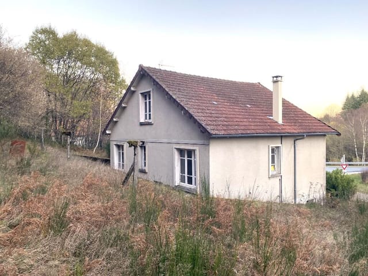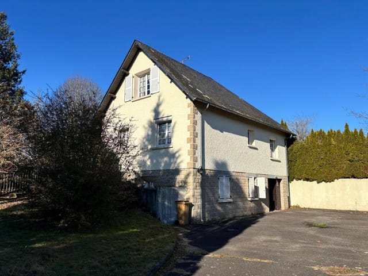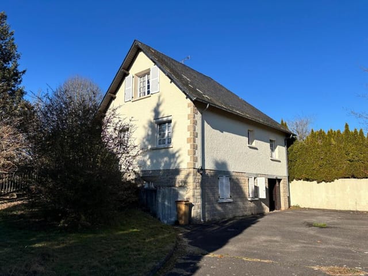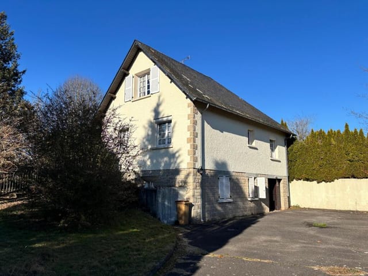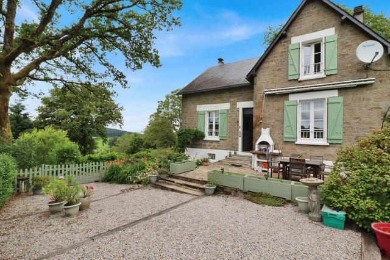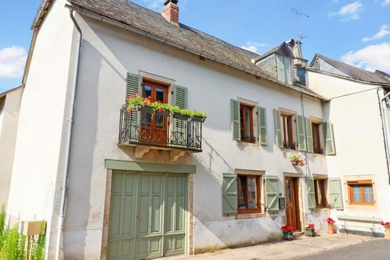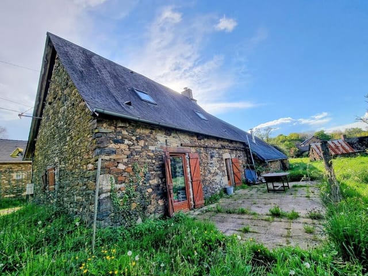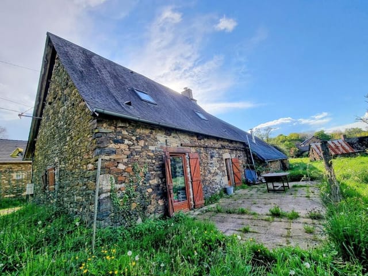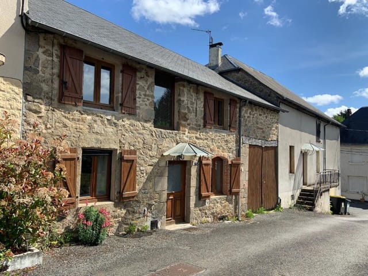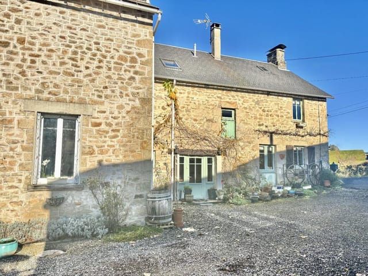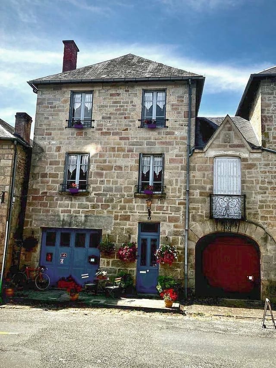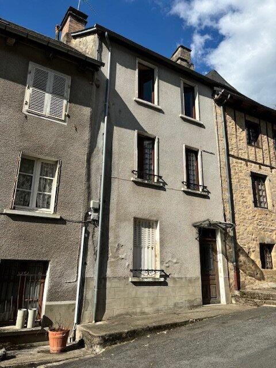Charming 4B Village Home in Limousin
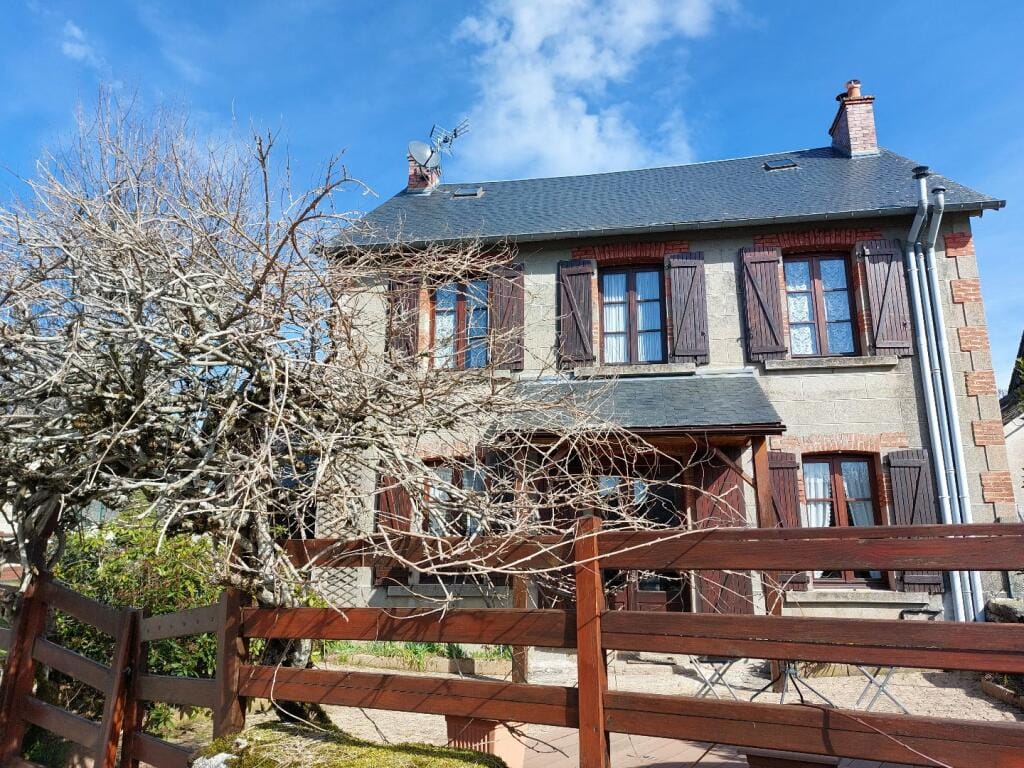
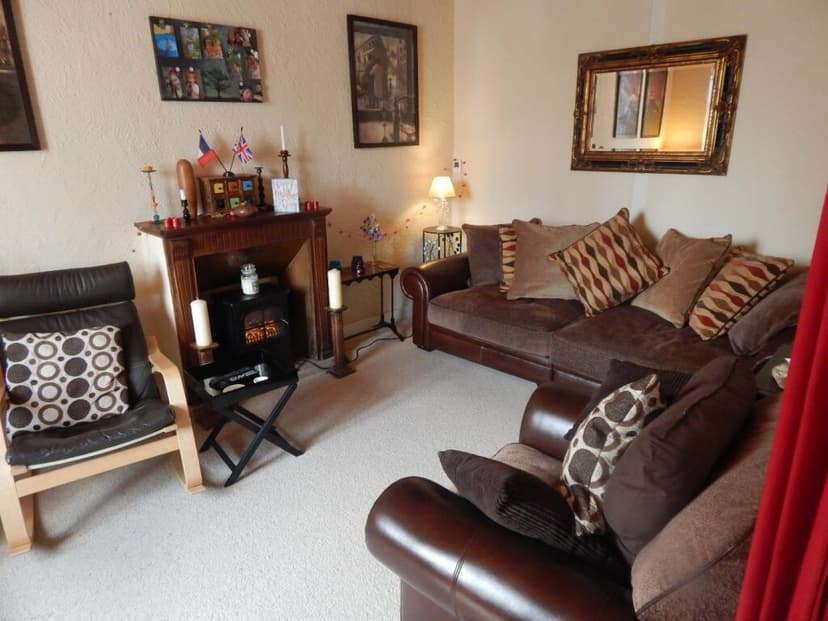
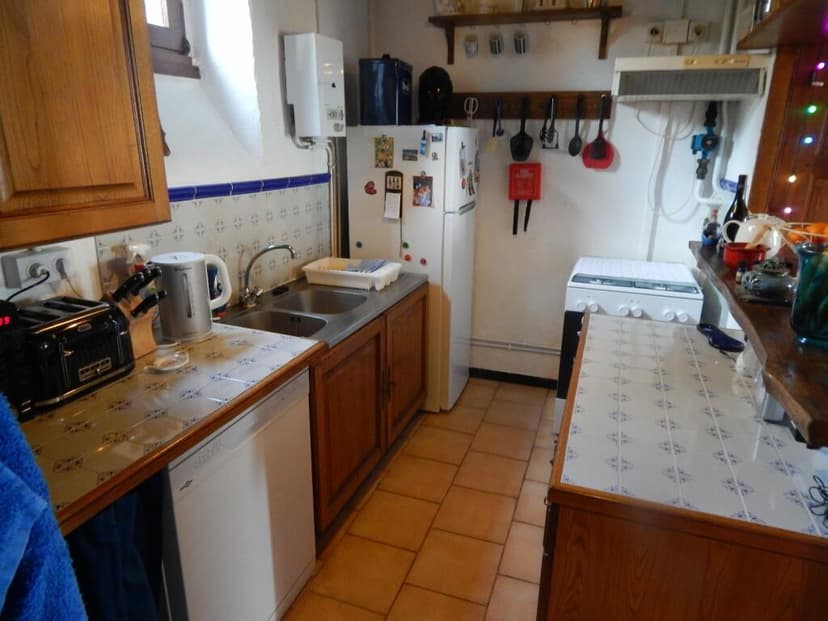
Limousin, Corrèze, St-Merd-Les-Oussines, France, Meyrignac-l'Église (France)
4 Bedrooms · 2 Bathrooms · 100m² Floor area
€121,500
House
Parking
4 Bedrooms
2 Bathrooms
100m²
Garden
No pool
Not furnished
Description
Presenting an exceptional opportunity to acquire a charming four-bedroom house for sale at the heart of the beautiful and serene Meyrignac-l'Église village in Limousin, Corrèze, St-Merd-Les-Oussines, France. This traditional stone detached house, elegantly set upon a 439 sqm plot with a lovely south-facing garden, welcomes you with its enticing price of €121,500.
The house, well preserved and in good condition, embodies an authentic French charm accentuated by its desirable location in the tranquil Meyrignac-l'Église village. Nestled amidst the picturesque landscape of Millevache, the village brings the joy of serene, country living with a warmth that makes everyone feel at home.
Upon entering, you are greeted by a hallway leading to a kitchen and a spacious dining room, with a combined size of 23 sqm, featuring a delightful focal fireplace with a cosy wood burner that sparks up a homely atmosphere. There's also an efficiently designed shower room with a 5 sqm footprint. The ground level accommodation is complemented by a pleasant living room spanning 20 sqm, ideal for unwinding after busy days.
Property features:
- 4 sizable bedrooms on the 1st floor, each measuring 10m2, 10m2, 12m2, and 12m2.
- A family bathroom with a bath, overhead shower, WC, and a hand-sink.
- A 50 sqm loft on the 2nd floor, offering further potential for conversion into additional living space.
- Utility room/storage featuring sink and washing machine facilities.
- Micro-station installed in 2013.
- Wood burner installed in 2020.
- Central heating system, oil-fueled and unused for several years.
- Double-glazing for added comfort.
The charm of this house extends to its outdoor aspects, with a portion of the garden gracing the front and the rest delicately positioned at the rear of the property. The presence of a large gate allows for a car to be brought onto the grass, offering convenience for residents.
For those who prefer the ease of public parking, ample space is available just 20 meters in front of the village church. With only 30 residents living in the village year-round, peaceful living is guaranteed.
Amenities in the local area:
- A quaint summer restaurant in the village.
- The nearest large towns are Meymac and Ussel, reachable within 20 and 40 minutes, respectively.
Meyrignac-l'Église is located in the Corrèze department in the Limousin region, known for its vast forests, rolling hills and numerous lakes, making it an ideal place for lovers of the great outdoors.
The climate in Corrèze is a temperate maritime climate. Winters can be cold with occasional snowfall, while summers are mild and pleasant with plenty of sunshine.
Living in such a tight-knit community means that you will quickly feel at home in Meyrignac-l'Église - a place where everyone knows everyone, and local traditions and celebrations are part of everyday life.
In summary, this delightful four-bedroom house represents an indisputable charm with its perfect mix of comfort, convenience, and tradition, making it an excellent property investment for overseas buyers. Plus, the opportunity to convert the loft into additional living space further adds to its appeal!
Details
- Amount of bedrooms
- 4
- Size
- 100m²
- Price per m²
- €1,215
- Garden size
- 439m²
- Has Garden
- Yes
- Has Parking
- Yes
- Has Basement
- Yes
- Condition
- good
- Amount of Bathrooms
- 2
- Has swimming pool
- No
- Property type
- House
- Energy label
Unknown
Images



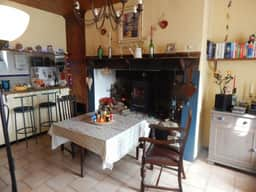
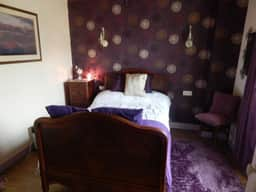
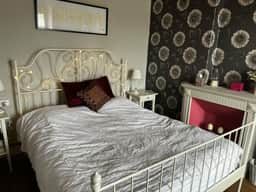
Sign up to access location details

