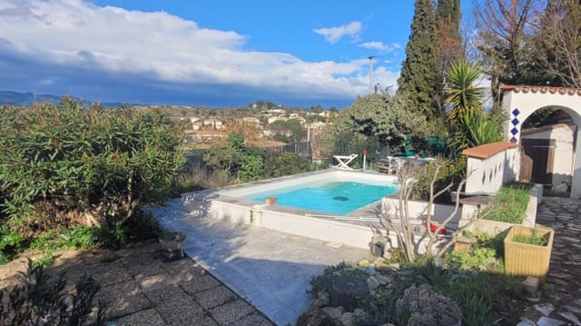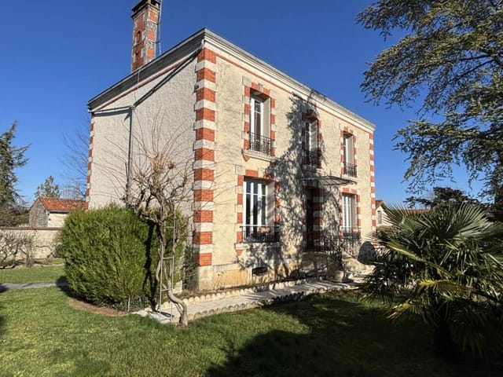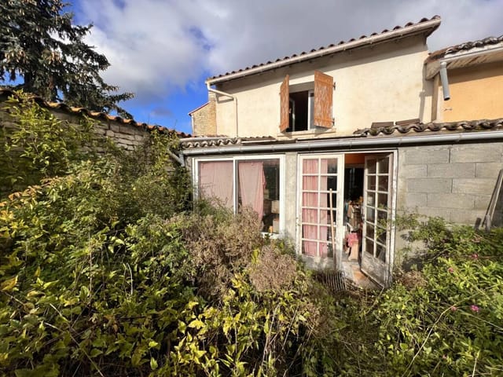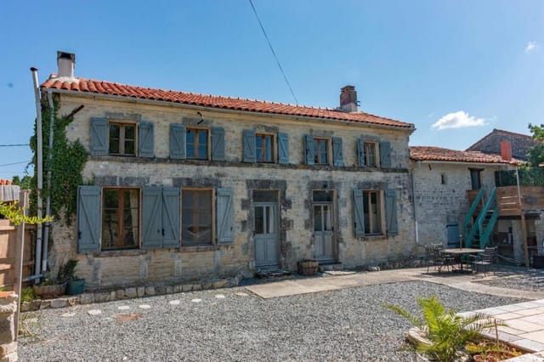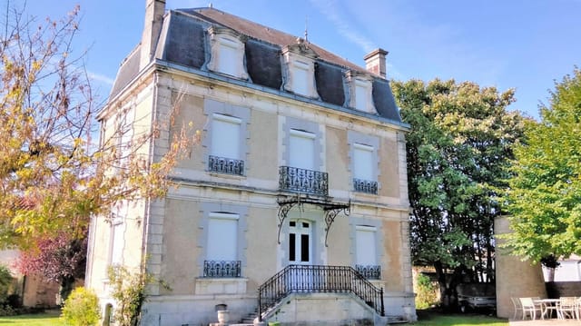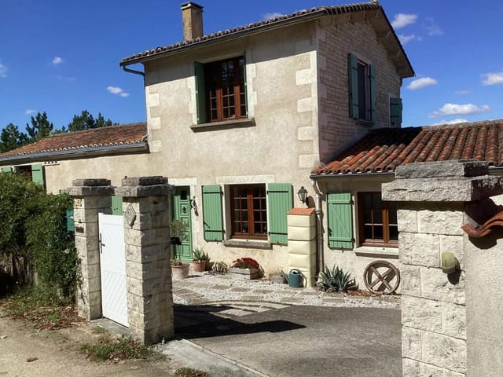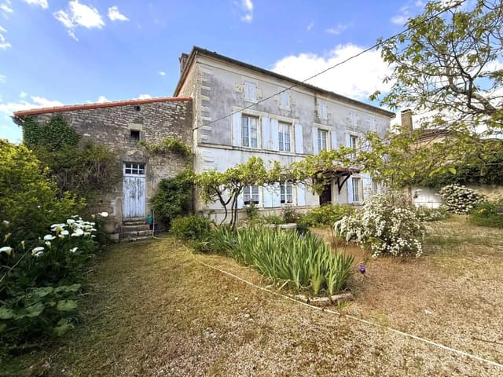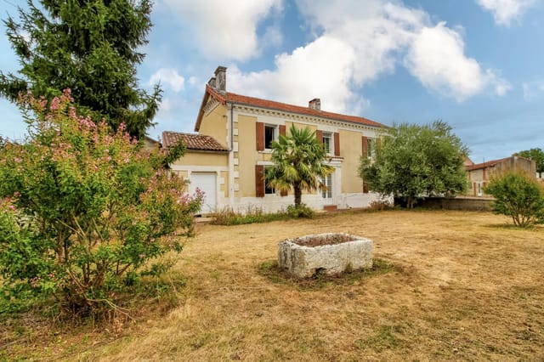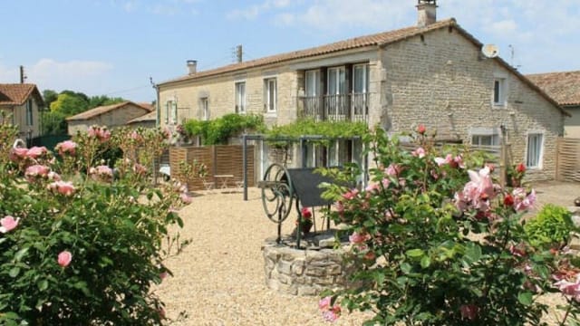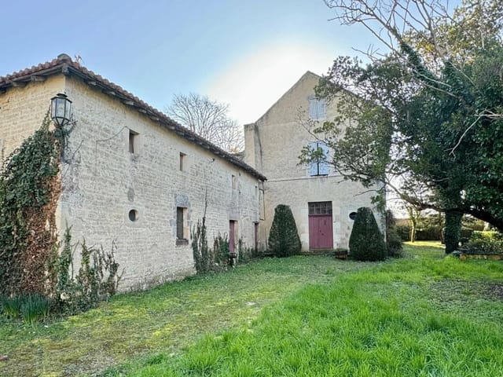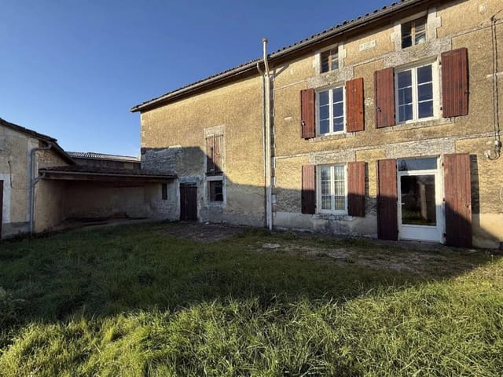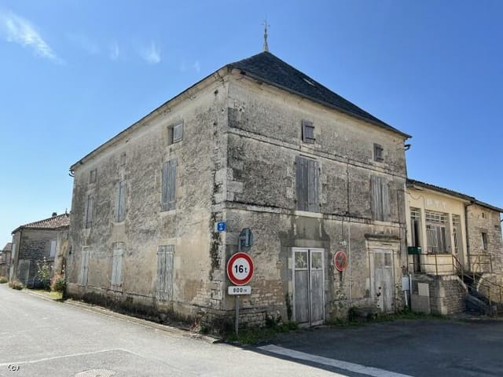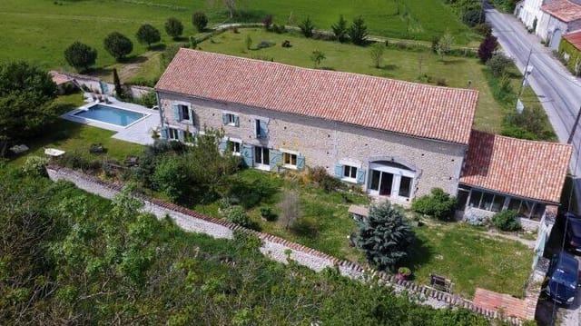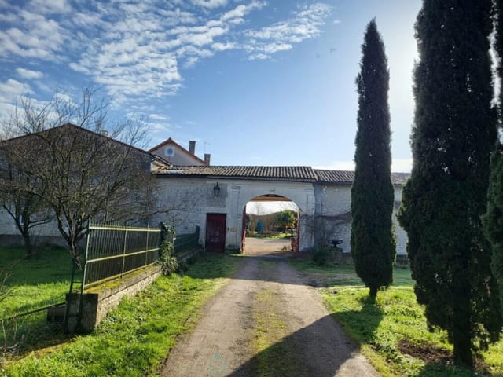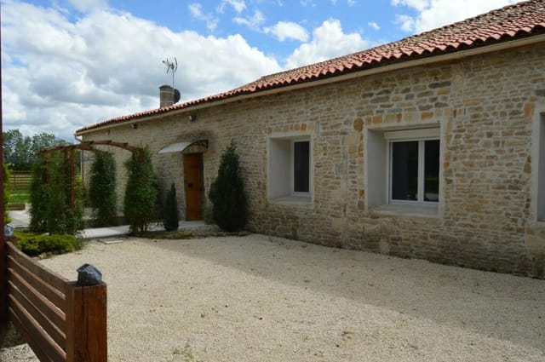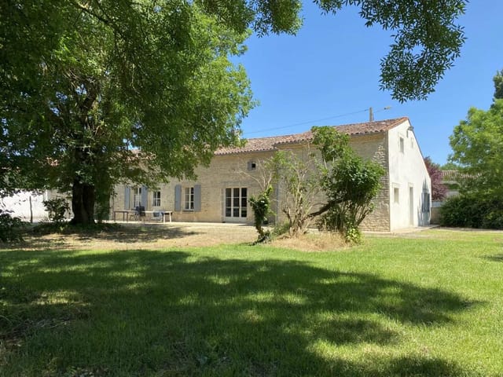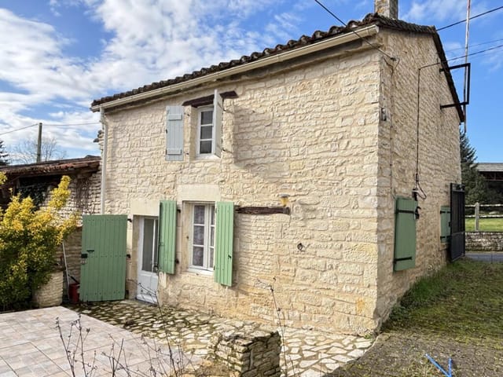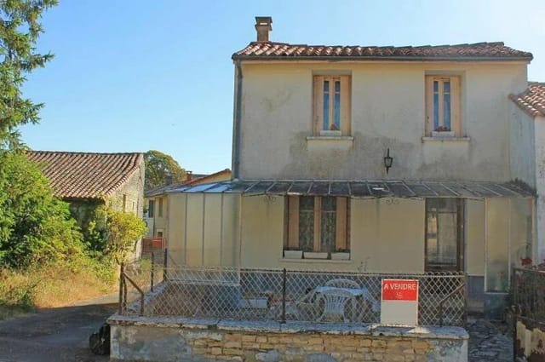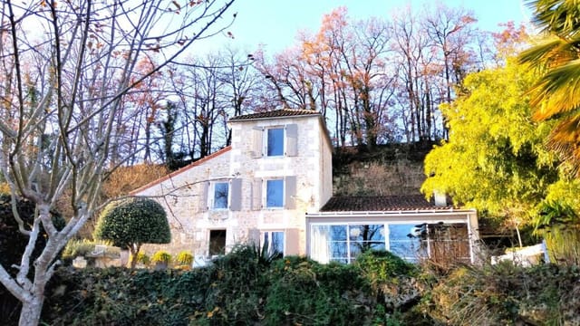Charming 4-Bedroom House with Annex in Aigre, Charente - Walk to Town!
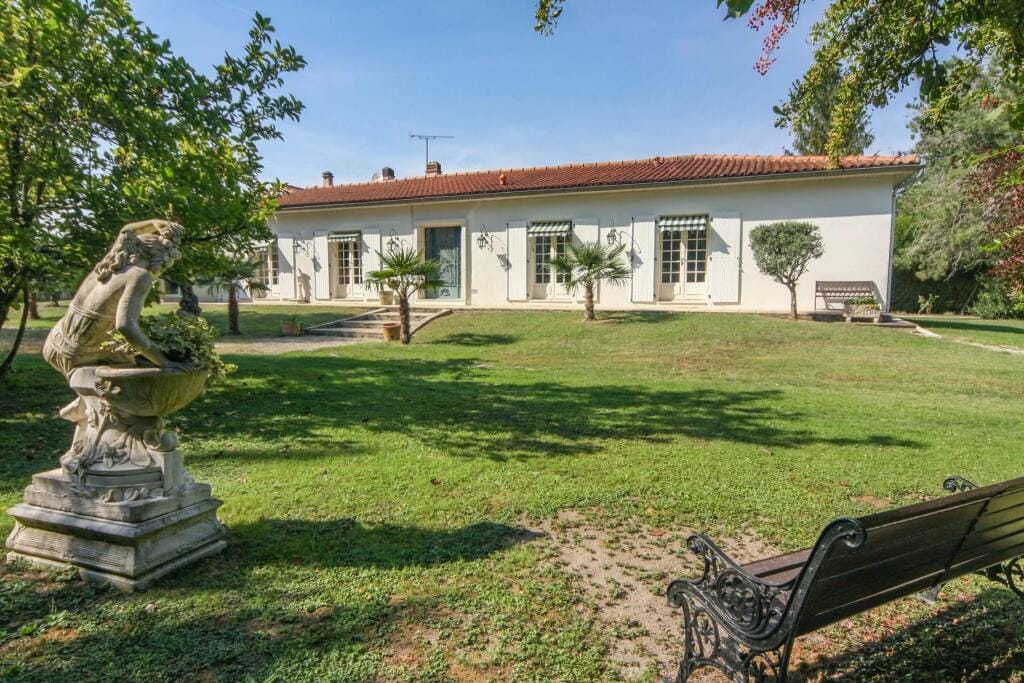
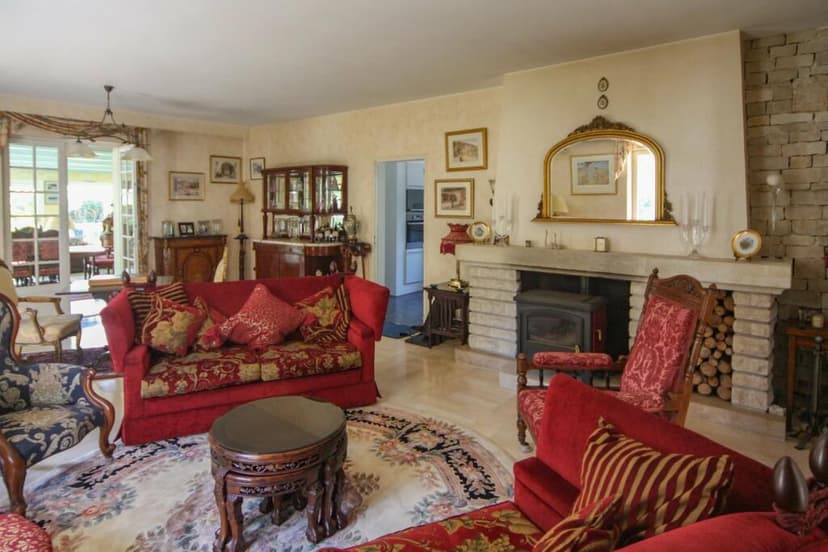
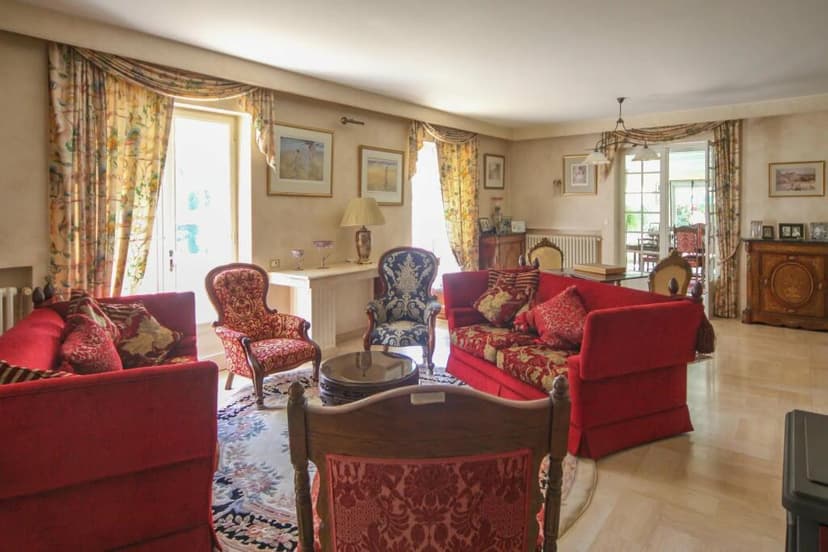
Poitou-Charentes, Charente, Aigre, France, Aigre (France)
4 Bedrooms · 3 Bathrooms · 250m² Floor area
€350,000
House
No parking
4 Bedrooms
3 Bathrooms
250m²
Garden
No pool
Not furnished
Description
Nestled on the outskirts of the charming market town of Aigre, in the scenic region of Poitou-Charentes, this four-bedroom house with a capacious 250 square meters of living space, is perfectly positioned for those seeking tranquility and convenience. Offered at €350,000, this residence combines generous interior spaces with expansive outdoor areas, creating an ideal living environment for a family or for those looking to invest in a serene holiday home.
The interior of this home reveals a large, open-plan living area that seamlessly connects to the dining room, which doubles as a comfortable summer sitting room. The transition into the heart of the home, a sizable modern kitchen, invites an array of culinary adventures and provides direct access to the lush rear garden. Furthermore, a practical corridor leads to well-appointed private quarters including four bedrooms, two of which boast their own ensuite facilities, ensuring privacy and ease for family members and guests alike.
Additional indoor space includes a dedicated office, a versatile annex that could potentially serve as an independent living area or 'granny flat', featuring its own entrance, kitchen, and work/hobby room. Above the garage, a large room presents a multitude of uses, potentially serving as an additional bedroom, playroom, or storage space.
Stepping outside, the property's park-like garden offers a peaceful retreat. Laid to lawn and surrounded by mature trees, the grounds provide a serene backdrop and a safe play area for children. At the far end of the garden lie several practical storage buildings for garden equipment or extra storage.
Here are the property features at a glance:
- Four bedrooms, three bathrooms, including two ensuites
- Large open-plan living and dining areas
- Modern kitchen with garden access
- Attached office and potential independent annex
- Integral garage with large additional room above
- Expansive, mature garden with practical storage buildings
Living in Aigre provides a quaint rural lifestyle with the added benefit of local amenities just a short walk away. The town center of Aigre, accessible within minutes, offers quaint shops, a supermarket, and a weekly market that highlights local produce and goods. For more extensive shopping and entertainment options, the larger town of Rouillac is merely a short drive away.
Activities in the area cater to a range of interests. The local landscape is perfect for outdoor enthusiasts interested in hiking, cycling, or simply enjoying the French countryside. Moreover, the cultural richness of Charente, with its vineyards and historic sites, provides endless exploration opportunities. For families, local schools and community activities offer a welcoming environment for children to learn and thrive.
The climate in Poitou-Charentes is predominantly mild with distinct seasons, featuring warm summers and cool winters—ideal for enjoying the outdoors year-round and particularly favorable for gardening enthusiasts.
For overseas buyers and expats, Aigre proposes an exemplary balance of tranquil French country living and the typical conveniences found in larger centers. This property, realistically presented, promises a firm foundation for those looking to establish a family home or seeking a peaceful retreat with potential income possibilities via the annex. A modest investment in customization could transform this solidly built property into a tailored haven reflecting its new owner's tastes and lifestyle.
Overall, for anyone considering a life that combines the peace of rural living with the convenience of nearby facilities, this property in Aigre offers a compelling proposition, promising a blend of comfort, space, and potential that is hard to surpass.
Details
- Amount of bedrooms
- 4
- Size
- 250m²
- Price per m²
- €1,400
- Garden size
- 1200m²
- Has Garden
- Yes
- Has Parking
- No
- Has Basement
- No
- Condition
- good
- Amount of Bathrooms
- 3
- Has swimming pool
- No
- Property type
- House
- Energy label
Unknown
Images



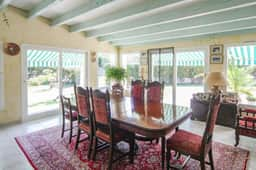
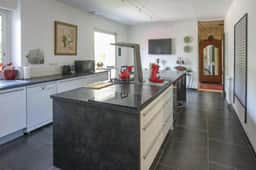
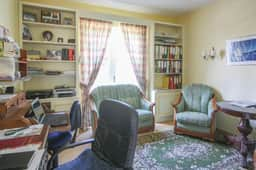
Sign up to access location details

