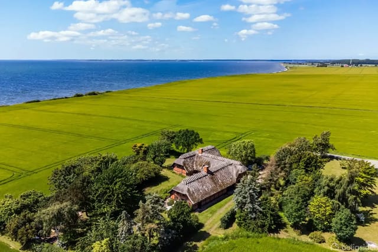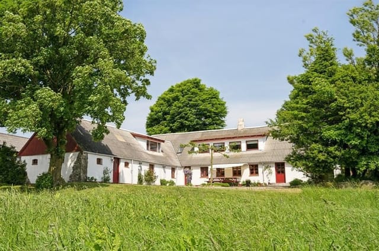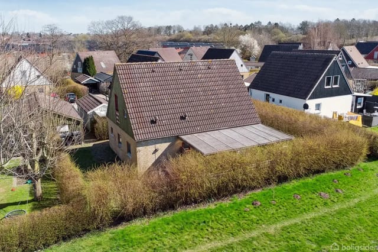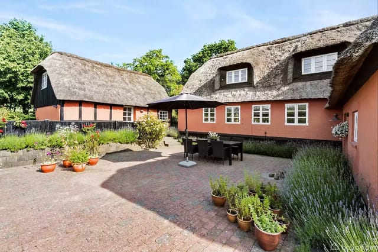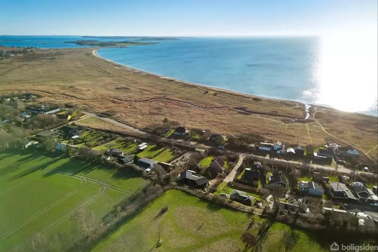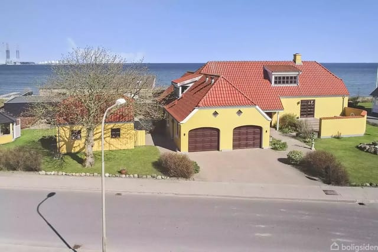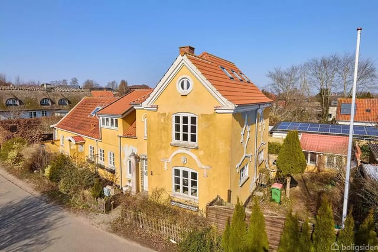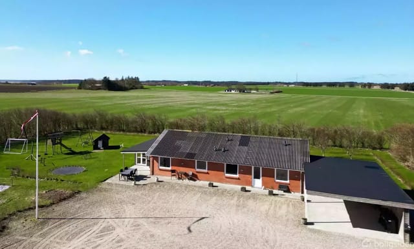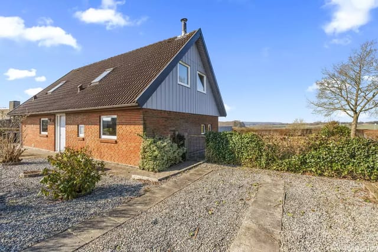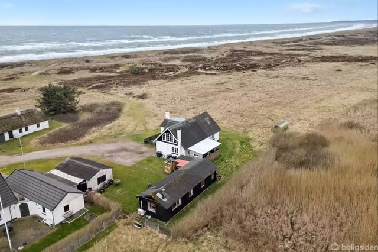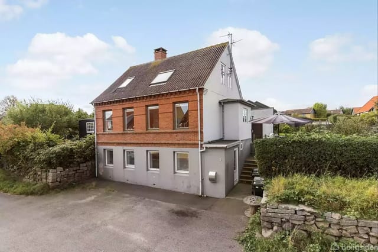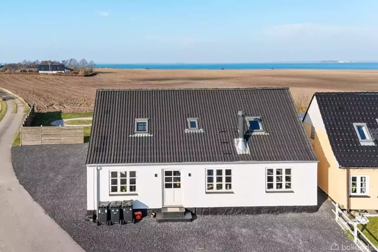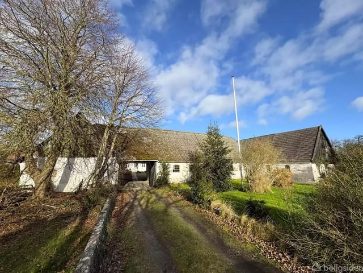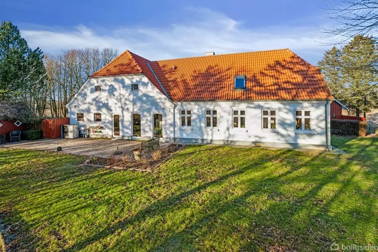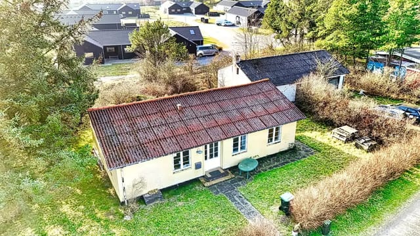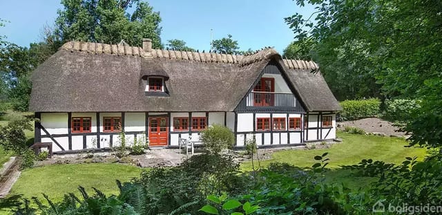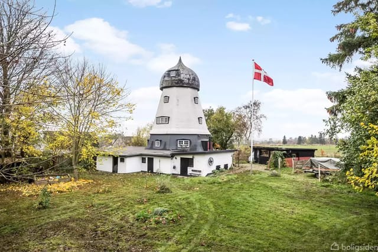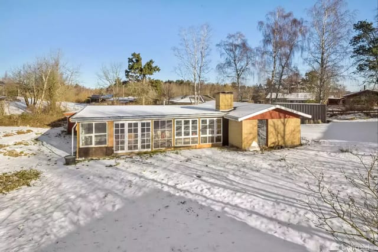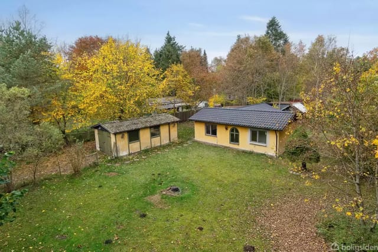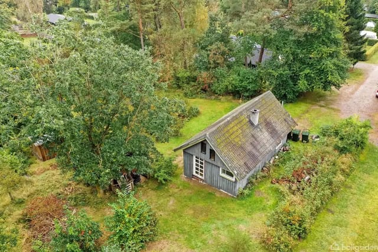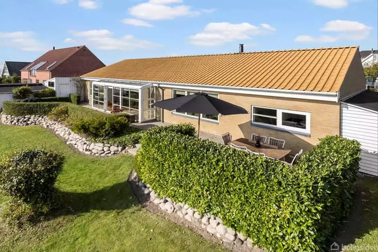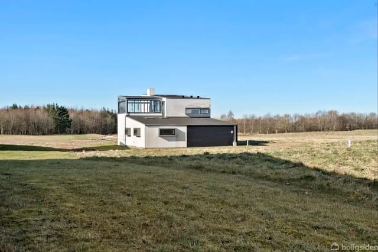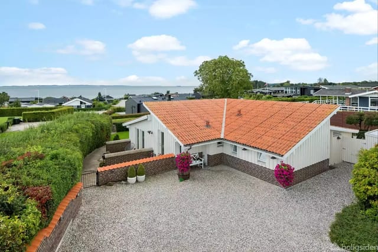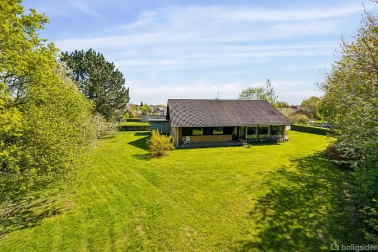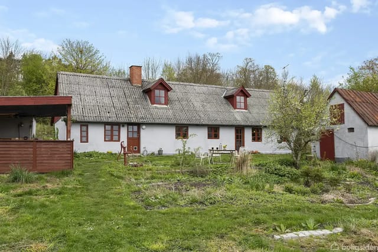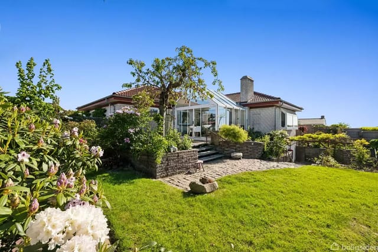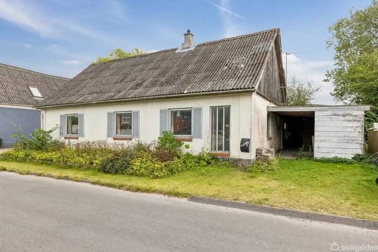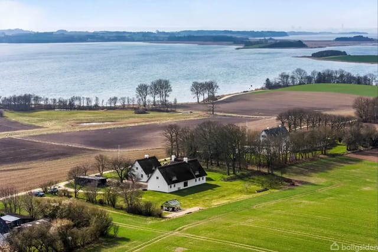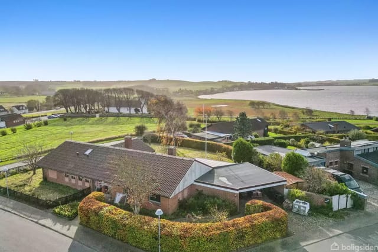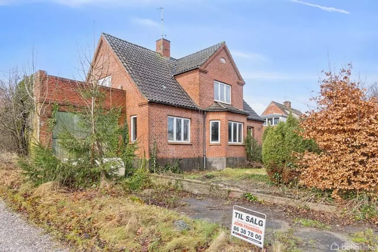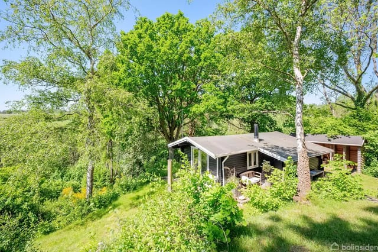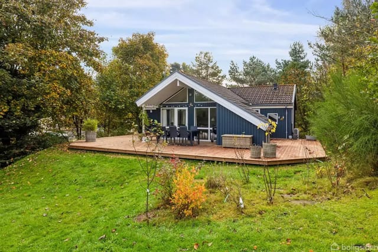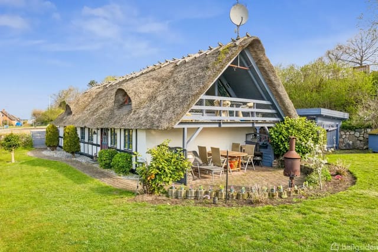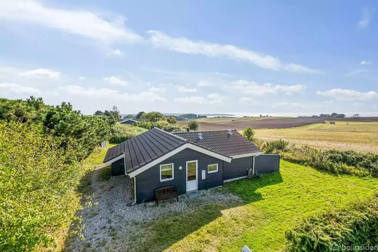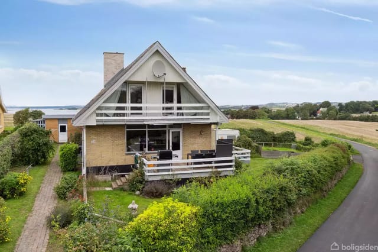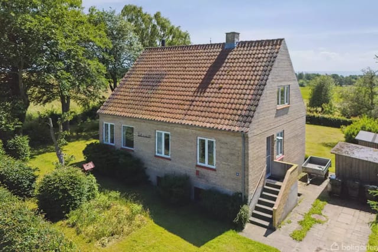Charming 4-Bedroom Brick Villa in Ryomgård; Spacious Layout, Customizable Basement, Tranquil Gardens, Close to Amenities
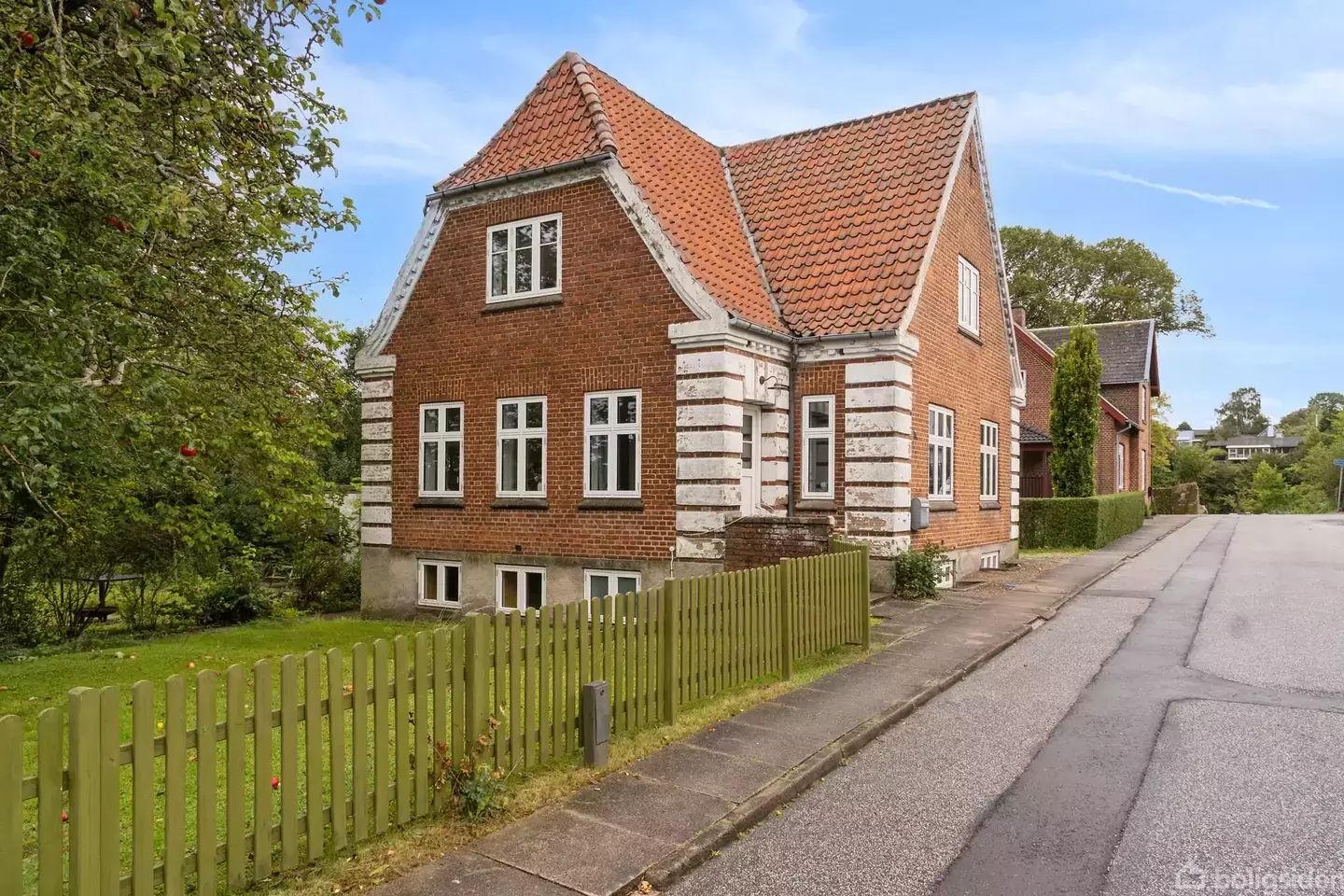
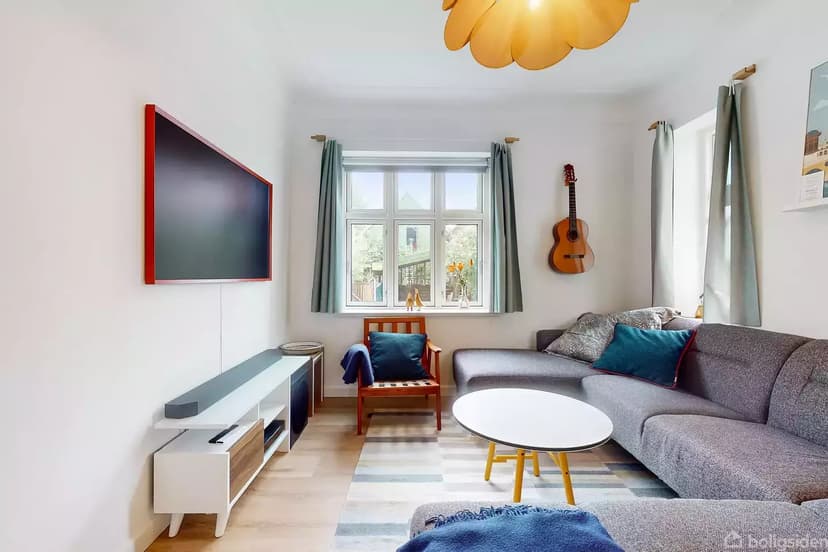
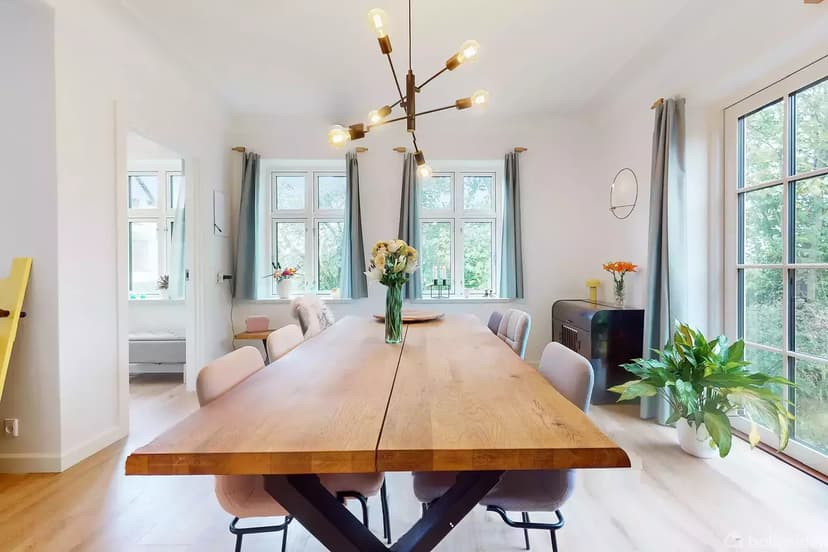
Nørregade 7, 8550 Ryomgård, Denmark, Ryomgård (Denmark)
5 Bedrooms · 2 Bathrooms · 136m² Floor area
€214,900
Villa
No parking
5 Bedrooms
2 Bathrooms
136m²
Garden
No pool
Not furnished
Description
Nestled in the heart of Denmark, sits a delightful villa located at Nørregade 7, 8550 Ryomgård. This brick villa presents a tremendous opportunity for overseas buyers or expats looking to settle in a quaint yet accessible Danish locale. With a size of 136 square meters spread across two floors, not to mention an insulated full basement measuring 80 square meters, this property is more than just a home—it's an lifestyle opportunity.
Moving into this well-constructed home, you'll instantly experience the welcoming embrace of the villa's bright and spacious entrance. The high ceilings that greet you are a consistent feature of the home, lending an airy feel throughout every room. Once inside, you’ll find yourself navigating through a seamlessly connected layout. A combined living and dining room creates the perfect setting for family gatherings and quiet movie nights alike. Whether you're serving up homemade dishes at the long table or winding down in the couch corner, there's curated space for every activity.
The ground floor is also home to a delightful kitchen-dining area with ample cabinet and counter space, designed for both efficiency and ease. Everything you need for crafting your daily culinary delights is situated within arm's reach. This floor also includes a bathroom and a versatile room currently set up as an office; not to mention a back hallway that provides stairway access to both the upper floor and the basement.
On the first floor, you'll discover three inviting bedrooms, each maintaining the villa's signature high ceilings, exposed beams, and skylights. These features contribute to a unique atmosphere, allowing natural light to fill the rooms completely. Another spacious bathroom complete with a separate shower and storage space is also located here. A shared landing area makes this floor family-friendly and accessible.
What sets this property apart is the fully-renovated basement, offering its own entrance and bathroom. With four additional rooms, this space can be customized to suit your lifestyle needs—whether it's a guest suite, home gym, or playroom. The utility room within provides essential laundry facilities and extra storage, ready for your everyday conveniences.
You'll also appreciate the outdoor amenities that complement this home. Imagine spending sunny summer days in the large garden, designed with both play and relaxation in mind. Rustle up some weekend barbecues or simply enjoy the sun's embrace in one of the cozy corners the garden offers. In a safe, peaceful neighborhood, the villa’s garden becomes an extension of your home, ideal for kids and family pets to frolic freely.
Ryomgård itself is an area filled with character and convenience. It's a place where community life thrives, making it ideal for families. Schools, daycare centers, and shopping areas are all within easy reach. Not only that, the location is a gateway for adventure, being within a 30-minute drive to the lively cities of Aarhus, Randers, Grenaa, and Ebeltoft. The addition of a light rail service, just a 5-minute walk away, expands your scope across Denmark, connecting you effortlessly to urban excitement and ocean views alike.
Living in Ryomgård gives you the tranquility of a small town with ample access to nature. The climate fits the bill for those looking for a mix of mild summers and not-too-harsh winters. It's a place where leaving the stresses of the everyday world is not just a dream, but a reality just outside your door. Imagine leisurely strolls in local parks, weekend trips to nearby beaches, and cultural excursions to museums and historical sites in nearby cities.
Overall, semi-urban villsa like this in Ryomgård draw those interested in a blend of old-world serenity and modern accessibility. Ideal for families or anyone looking for space and solace while remaining connected to larger Danish metros. So, if you're considering relocating to Denmark, or purchasing a property abroad, this might just be the inviting, bustling yet peaceful spot you've been looking for.
With the potential for customization, and plenty of features to accommodate any lifestyle, Nørregade 7 is not just a villa, it's a canvas for the life you've always wanted. Dive into the Danish way of life, where history and future stand side by side, ready and waiting for you to call it home.
Details
- Amount of bedrooms
- 5
- Size
- 136m²
- Price per m²
- €1,580
- Garden size
- 977m²
- Has Garden
- Yes
- Has Parking
- No
- Has Basement
- No
- Condition
- good
- Amount of Bathrooms
- 2
- Has swimming pool
- No
- Property type
- Villa
- Energy label
Unknown
Images



Sign up to access location details
